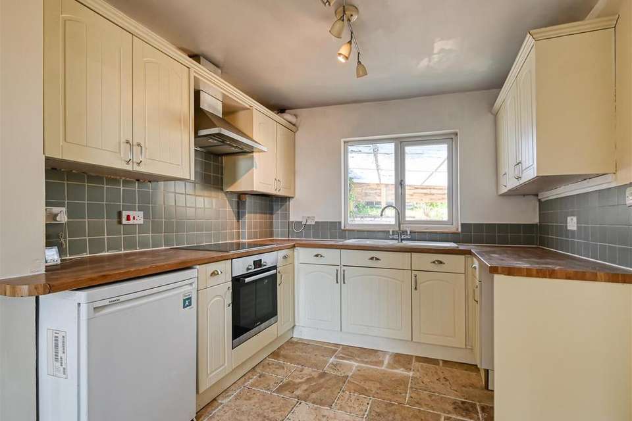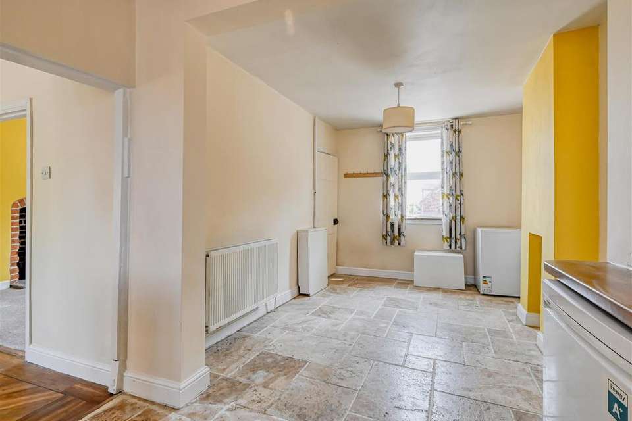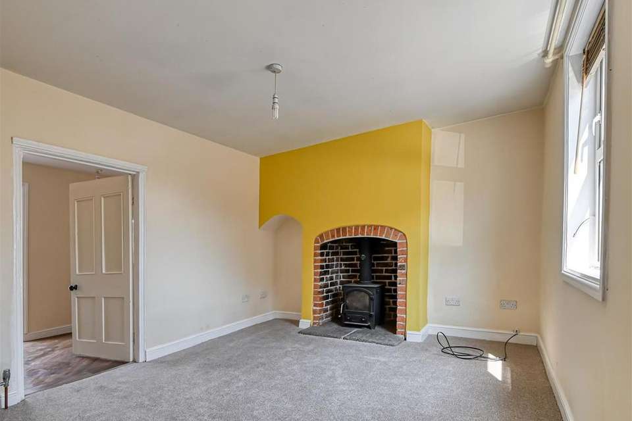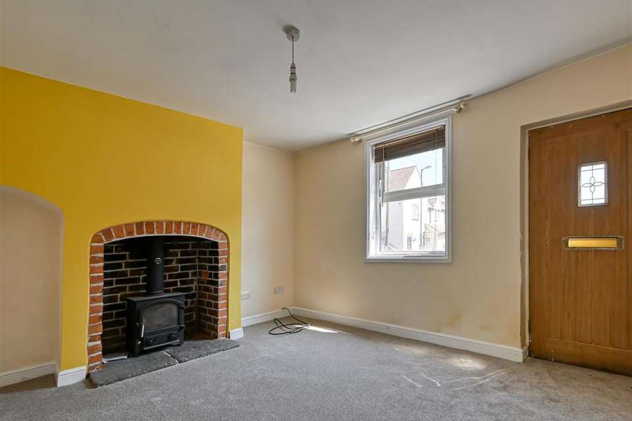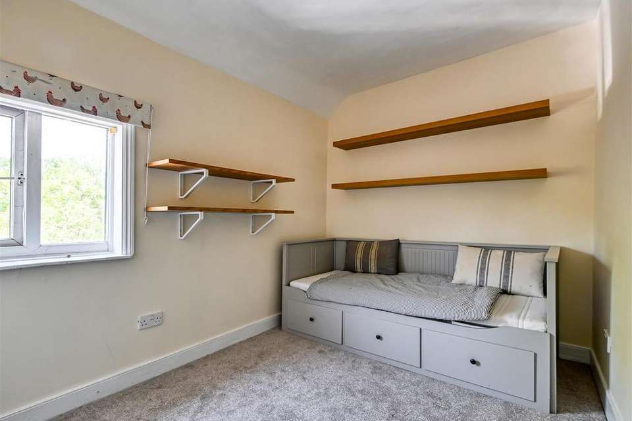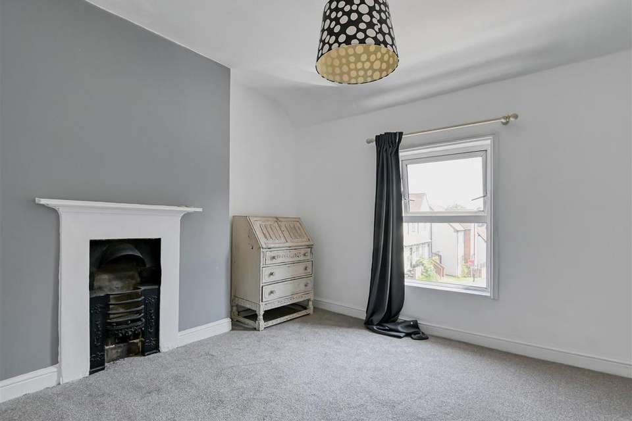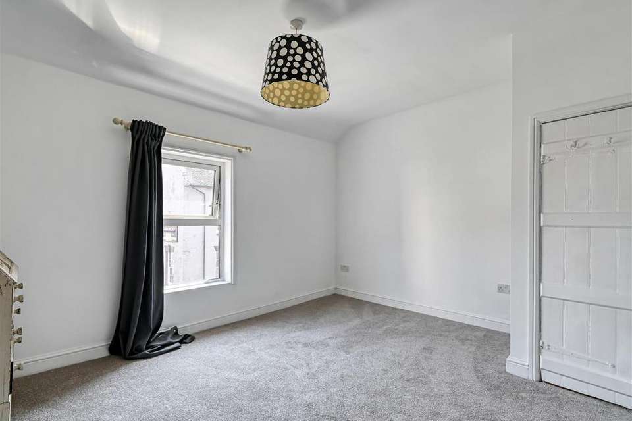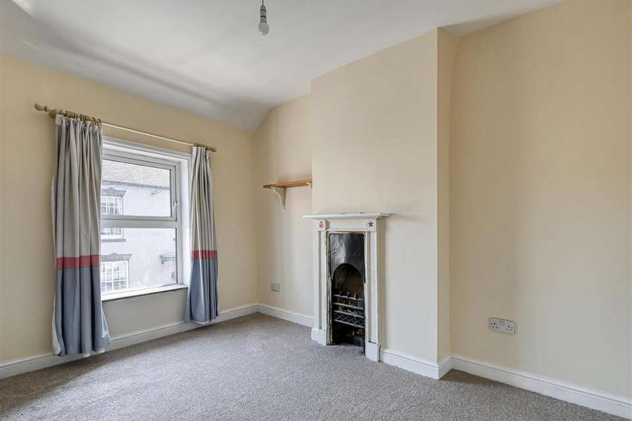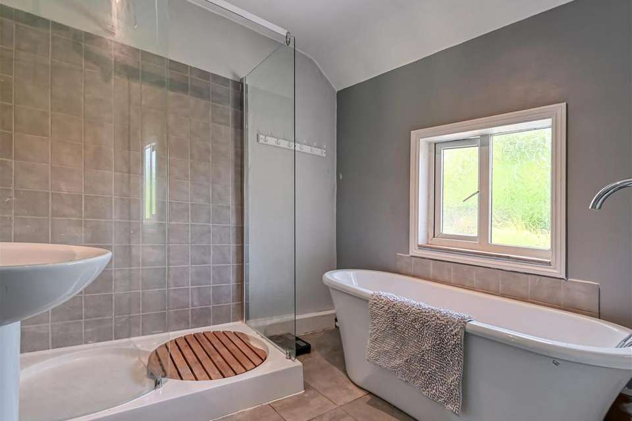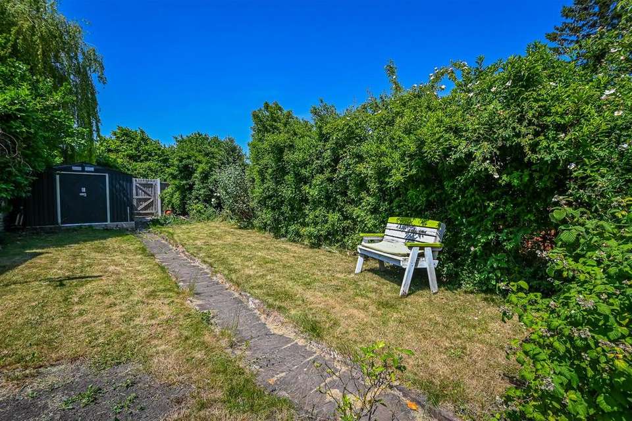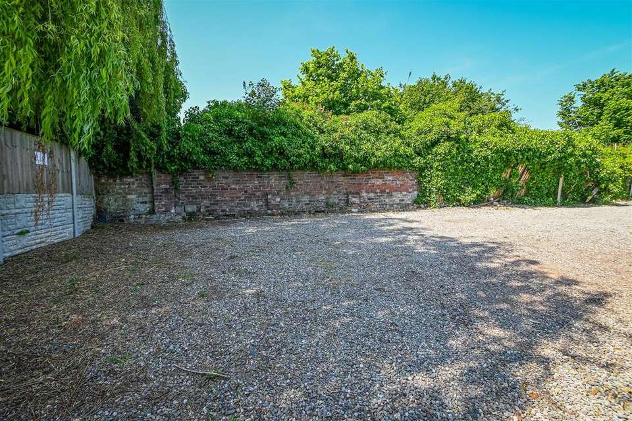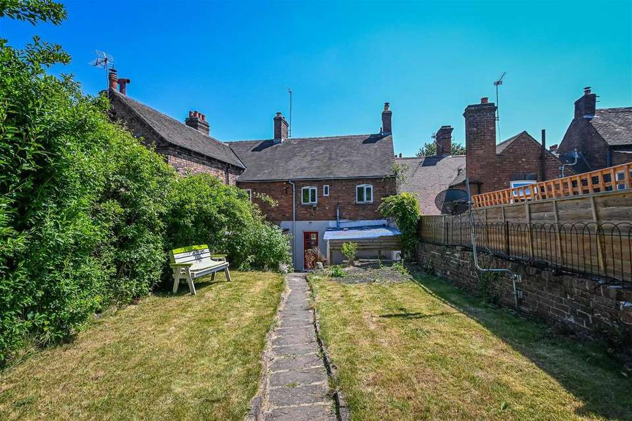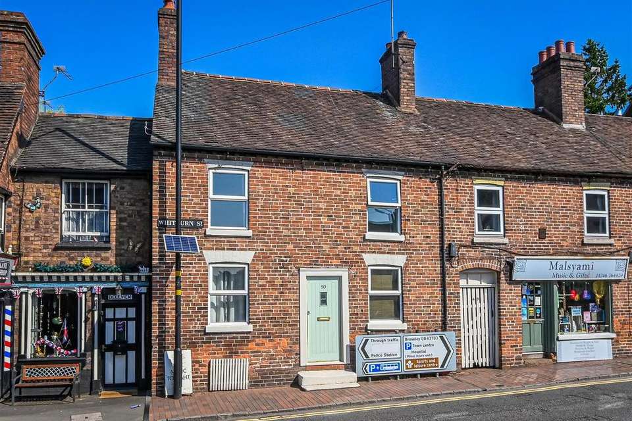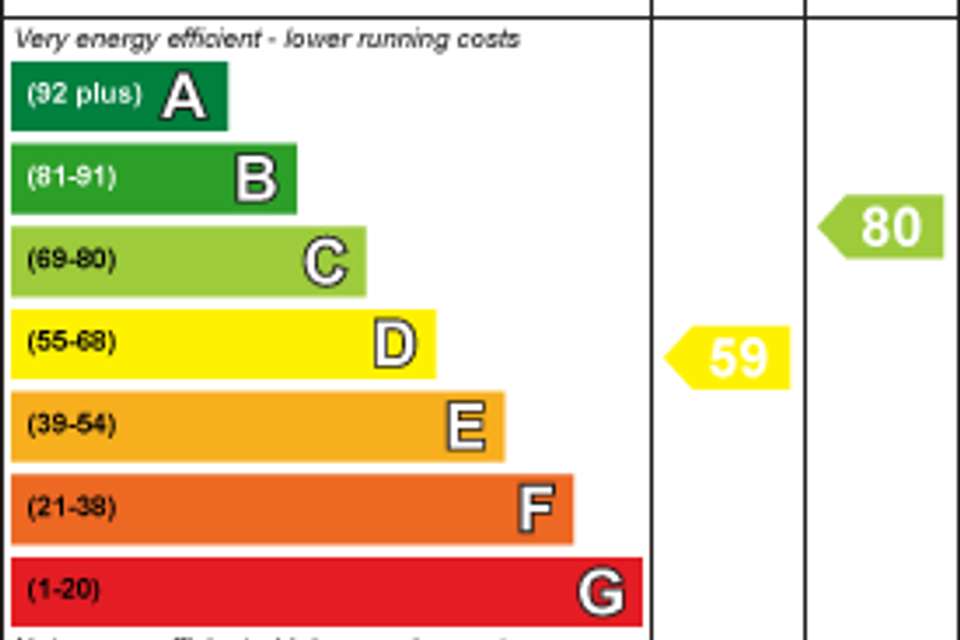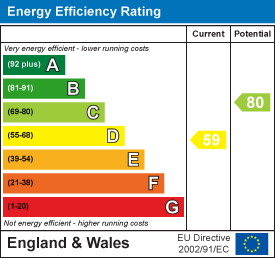3 bedroom terraced house for sale
50 Whitburn Street, Bridgnorthterraced house
bedrooms
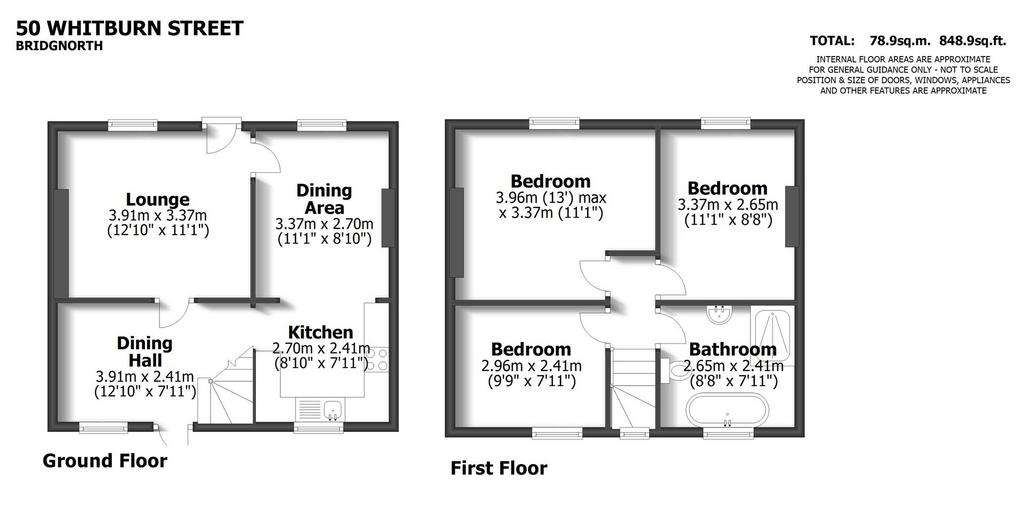
Property photos

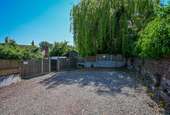
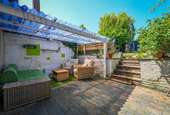
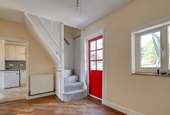
+16
Property description
A three double bedroom cottage, having planning permission for a two storey rear extension, right in the heart of the High Town with off road parking for three cars and a private garden. Telford - 12 miles, Shrewsbury - 22 miles, Kidderminster - 14 miles, Wolverhampton - 14 miles, Stourbridge - 15 miles, Birmingham - 27 miles,
(All distances are approximate).
Location - Most conveniently located and within walking distance to the bustling High Street. This position provides the freedom to participate on foot the towns excellent range of facilities that include a large selection of shops, pubs/bars, cafés and restaurants. Along with a selection of primary and secondary schooling, healthcare, hospital and an array of sports facilities. There are also many historic attractions for visitors such as the Severn Valley Steam Railway, Northgate museum, funicular cliff railway and River Severn walks.
Accommodation - Entering the property from the rear, there is a spacious dining hall with stairs rising to the first floor. Beyond is the lounge with views to the front, a log burner and the front door leading directly onto the pavement. An internal door gives a further access into the full length dining kitchen that has a range of fitted units a tiled floor, Bosch oven and hob along with a sink unit.
On the first floor, the landing gives access to three good sized bedrooms (two having antique fire surrounds), and a large bathroom with modern fittings, including hand basin, walk-in shower, freestanding bath with shower attachment, WC and two fitted wall cabinets.
Outside - Outside there is a shared gated access from the front pavement leading to a lockable gate into the large rear garden. Immediately behind the property is a patio area with two covered areas for alfresco dining. Steps lead to a good size lawn garden that includes a steel lockable workshop on a concrete hardstanding. Beyond at the rear is a gravel driveway that provides parking for three vehicles. Please note this access is by means of a license from the Council through Sainsbury's car park and is liable for a small annual rent.
Services: - We are advised all main services are connected. Verification should be obtained from your surveyor.
Tenure: - We are advised the property is FREEHOLD. Verification should be obtained from your solicitor.
Local Authority & Planning: - Shropshire County Council.
Tax Band: C.
Planning Permission for a two storey rear extension Ref No: 22/01602/FUL
Viewing Arrangements: - Strictly by appointment through the BRIDGNORTH OFFICE.
(All distances are approximate).
Location - Most conveniently located and within walking distance to the bustling High Street. This position provides the freedom to participate on foot the towns excellent range of facilities that include a large selection of shops, pubs/bars, cafés and restaurants. Along with a selection of primary and secondary schooling, healthcare, hospital and an array of sports facilities. There are also many historic attractions for visitors such as the Severn Valley Steam Railway, Northgate museum, funicular cliff railway and River Severn walks.
Accommodation - Entering the property from the rear, there is a spacious dining hall with stairs rising to the first floor. Beyond is the lounge with views to the front, a log burner and the front door leading directly onto the pavement. An internal door gives a further access into the full length dining kitchen that has a range of fitted units a tiled floor, Bosch oven and hob along with a sink unit.
On the first floor, the landing gives access to three good sized bedrooms (two having antique fire surrounds), and a large bathroom with modern fittings, including hand basin, walk-in shower, freestanding bath with shower attachment, WC and two fitted wall cabinets.
Outside - Outside there is a shared gated access from the front pavement leading to a lockable gate into the large rear garden. Immediately behind the property is a patio area with two covered areas for alfresco dining. Steps lead to a good size lawn garden that includes a steel lockable workshop on a concrete hardstanding. Beyond at the rear is a gravel driveway that provides parking for three vehicles. Please note this access is by means of a license from the Council through Sainsbury's car park and is liable for a small annual rent.
Services: - We are advised all main services are connected. Verification should be obtained from your surveyor.
Tenure: - We are advised the property is FREEHOLD. Verification should be obtained from your solicitor.
Local Authority & Planning: - Shropshire County Council.
Tax Band: C.
Planning Permission for a two storey rear extension Ref No: 22/01602/FUL
Viewing Arrangements: - Strictly by appointment through the BRIDGNORTH OFFICE.
Interested in this property?
Council tax
First listed
Over a month agoEnergy Performance Certificate
50 Whitburn Street, Bridgnorth
Marketed by
Berriman Eaton - Bridgnorth 22-23 Whitburn Street Bridgnorth WV16 4QNPlacebuzz mortgage repayment calculator
Monthly repayment
The Est. Mortgage is for a 25 years repayment mortgage based on a 10% deposit and a 5.5% annual interest. It is only intended as a guide. Make sure you obtain accurate figures from your lender before committing to any mortgage. Your home may be repossessed if you do not keep up repayments on a mortgage.
50 Whitburn Street, Bridgnorth - Streetview
DISCLAIMER: Property descriptions and related information displayed on this page are marketing materials provided by Berriman Eaton - Bridgnorth. Placebuzz does not warrant or accept any responsibility for the accuracy or completeness of the property descriptions or related information provided here and they do not constitute property particulars. Please contact Berriman Eaton - Bridgnorth for full details and further information.





