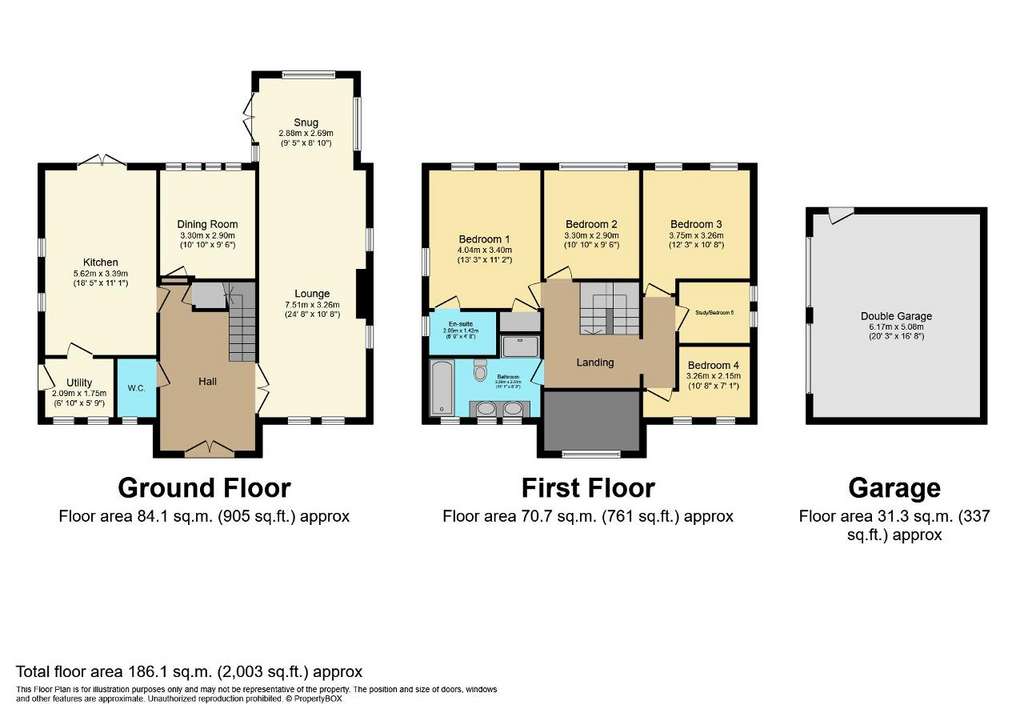5 bedroom detached house for sale
Cambs, PE13 4HUdetached house
bedrooms

Property photos




+26
Property description
Council tax band: D
BEAUTIFULLY PRESENTED FAMILY HOME! This fabulous detached, five bedroom property sits on a private, corner plot (approx. 0.20 acre) with a gated driveway and double garage. Although being a modern property it offers lots of character with its large feature window both front and back and its grand entrance hall with gallery landing.
Outside space offers a large driveway behind gated with a detached double garage with power and lighting, the garden is a fantastic space mostly laid to lawn with a log cabin, hot tub, timber framed pergola, a decked entertaining area and another outbuilding ideal for a home office.
The accommodation consists of the grand entrance hall with an abundance of light shining through the property's large feature window, there is a large lounge with log burning stove plus an additional snug area, the dining room with lovely views out to the rear and the kitchen with integral appliances, an island and a separate utility room and WC. Upstairs via the amazing gallery landing area it leads you to all five bedrooms and the family bathroom fitted with vanity sinks, free standing bath and a walk-in-shower. The master bedroom features a lovely en suite shower room.
Situated in the village of Murrow this property is walking distance from the village shop, pub and primary school and offers easy access to the A47 to Peterborough or the Norfolk coast.
With so much on offer, a viewing is essential so please get in touch on[use Contact Agent Button] to schedule your viewing today!Entrance Hall17' 9'' x 10' 11'' (5.42m x 3.35m) Lounge24' 7'' x 10' 8'' (7.51m x 3.26m) Snug9' 5'' x 8' 9'' (2.88m x 2.69m) Dining Room10' 9'' x 9' 7'' (3.3m x 2.94m) Kitchen11' 1'' x 18' 5'' (3.39m x 5.62m) Utility Room6' 9'' x 5' 8'' (2.09m x 1.75m) WC Gallery Landing Bedroom 113' 3'' x 11' 1'' (4.04m x 3.4m) En Suite6' 8'' x 4' 7'' (2.05m x 1.42m) Family Bathroom11' 1'' x 8' 2'' (3.39m x 2.51m) Bedroom 210' 9'' x 9' 6'' (3.3m x 2.9m) Bedroom 312' 3'' x 10' 8'' (3.75m x 3.26m) Bedroom 410' 8'' x 7' 0'' (3.26m x 2.15m) Bedroom 5/Study Double Garage20' 2'' x 16' 7'' (6.17m x 5.08m) Log Cabin Outside Studio11' 5'' x 7' 4'' (3.49m x 2.25m)
BEAUTIFULLY PRESENTED FAMILY HOME! This fabulous detached, five bedroom property sits on a private, corner plot (approx. 0.20 acre) with a gated driveway and double garage. Although being a modern property it offers lots of character with its large feature window both front and back and its grand entrance hall with gallery landing.
Outside space offers a large driveway behind gated with a detached double garage with power and lighting, the garden is a fantastic space mostly laid to lawn with a log cabin, hot tub, timber framed pergola, a decked entertaining area and another outbuilding ideal for a home office.
The accommodation consists of the grand entrance hall with an abundance of light shining through the property's large feature window, there is a large lounge with log burning stove plus an additional snug area, the dining room with lovely views out to the rear and the kitchen with integral appliances, an island and a separate utility room and WC. Upstairs via the amazing gallery landing area it leads you to all five bedrooms and the family bathroom fitted with vanity sinks, free standing bath and a walk-in-shower. The master bedroom features a lovely en suite shower room.
Situated in the village of Murrow this property is walking distance from the village shop, pub and primary school and offers easy access to the A47 to Peterborough or the Norfolk coast.
With so much on offer, a viewing is essential so please get in touch on[use Contact Agent Button] to schedule your viewing today!Entrance Hall17' 9'' x 10' 11'' (5.42m x 3.35m) Lounge24' 7'' x 10' 8'' (7.51m x 3.26m) Snug9' 5'' x 8' 9'' (2.88m x 2.69m) Dining Room10' 9'' x 9' 7'' (3.3m x 2.94m) Kitchen11' 1'' x 18' 5'' (3.39m x 5.62m) Utility Room6' 9'' x 5' 8'' (2.09m x 1.75m) WC Gallery Landing Bedroom 113' 3'' x 11' 1'' (4.04m x 3.4m) En Suite6' 8'' x 4' 7'' (2.05m x 1.42m) Family Bathroom11' 1'' x 8' 2'' (3.39m x 2.51m) Bedroom 210' 9'' x 9' 6'' (3.3m x 2.9m) Bedroom 312' 3'' x 10' 8'' (3.75m x 3.26m) Bedroom 410' 8'' x 7' 0'' (3.26m x 2.15m) Bedroom 5/Study Double Garage20' 2'' x 16' 7'' (6.17m x 5.08m) Log Cabin Outside Studio11' 5'' x 7' 4'' (3.49m x 2.25m)
Interested in this property?
Council tax
First listed
Over a month agoEnergy Performance Certificate
Cambs, PE13 4HU
Marketed by
Aspire Homes - Wisbech The Boathouse Business Centre, 1 Harbour Square Wisbech, Cambridge PE13 3BHPlacebuzz mortgage repayment calculator
Monthly repayment
The Est. Mortgage is for a 25 years repayment mortgage based on a 10% deposit and a 5.5% annual interest. It is only intended as a guide. Make sure you obtain accurate figures from your lender before committing to any mortgage. Your home may be repossessed if you do not keep up repayments on a mortgage.
Cambs, PE13 4HU - Streetview
DISCLAIMER: Property descriptions and related information displayed on this page are marketing materials provided by Aspire Homes - Wisbech. Placebuzz does not warrant or accept any responsibility for the accuracy or completeness of the property descriptions or related information provided here and they do not constitute property particulars. Please contact Aspire Homes - Wisbech for full details and further information.































