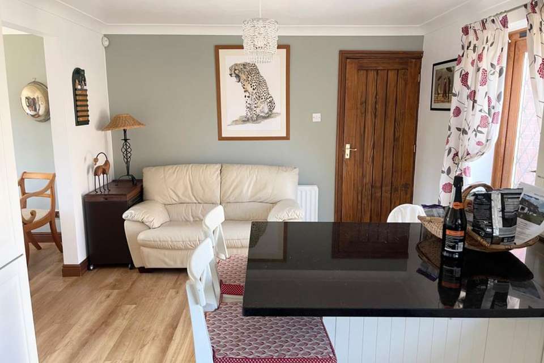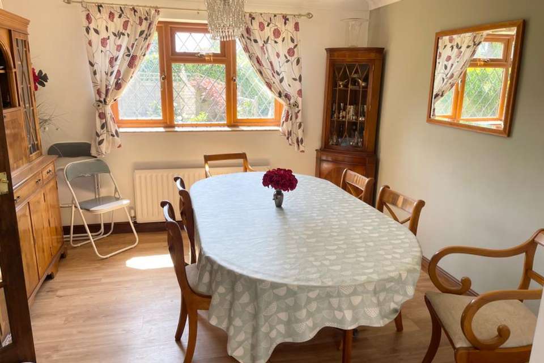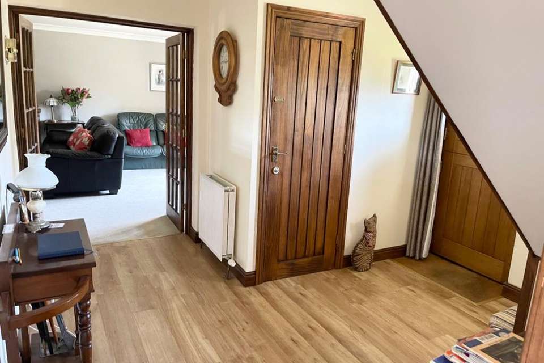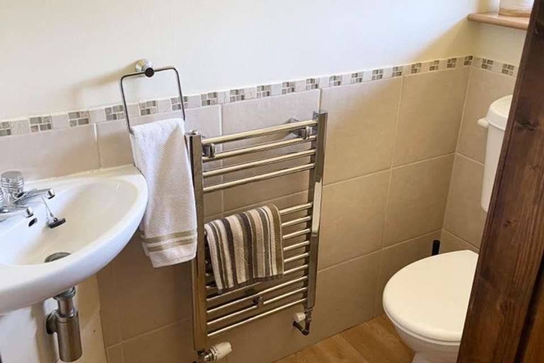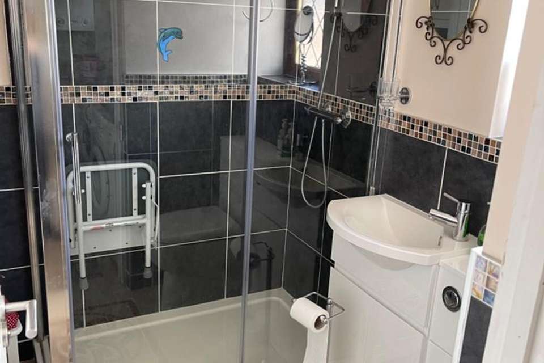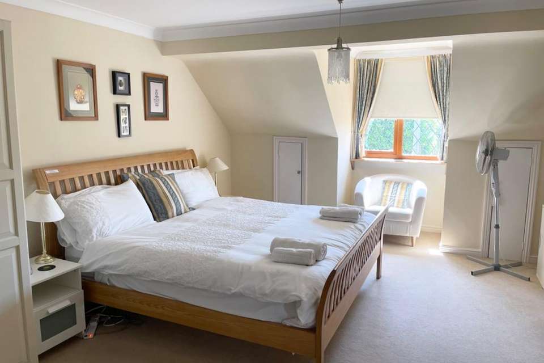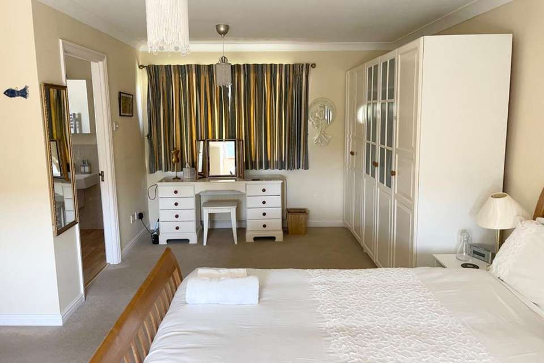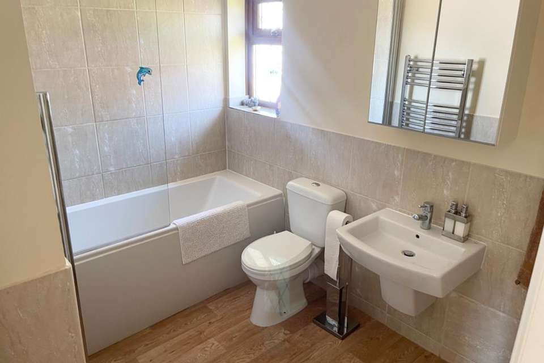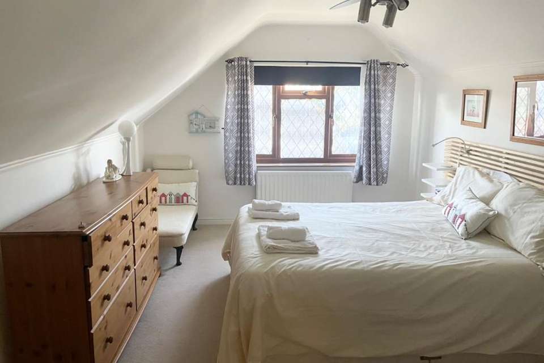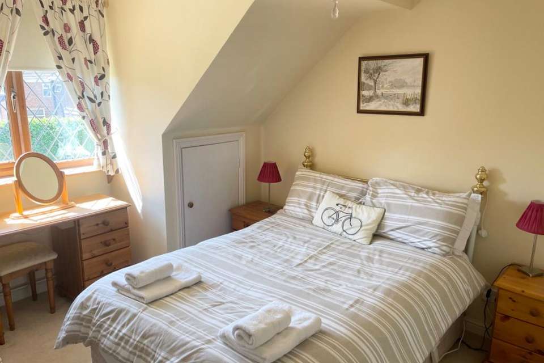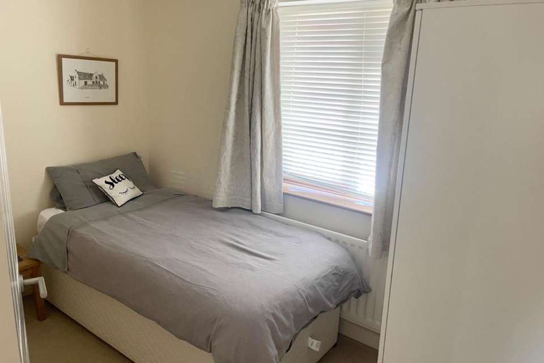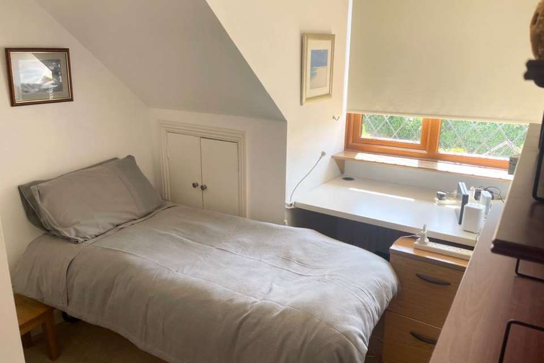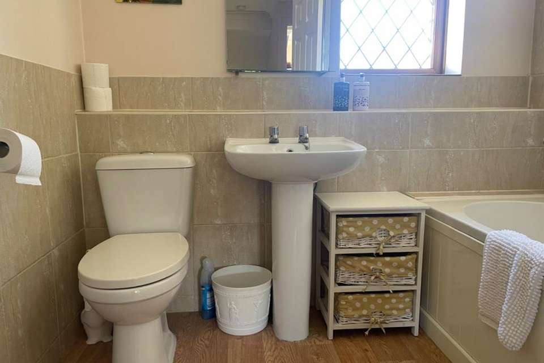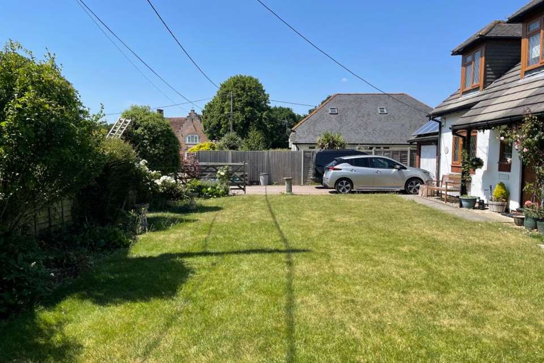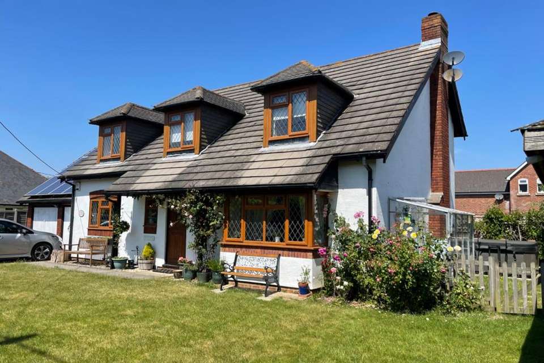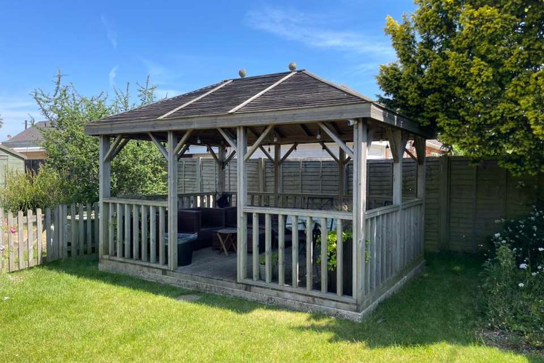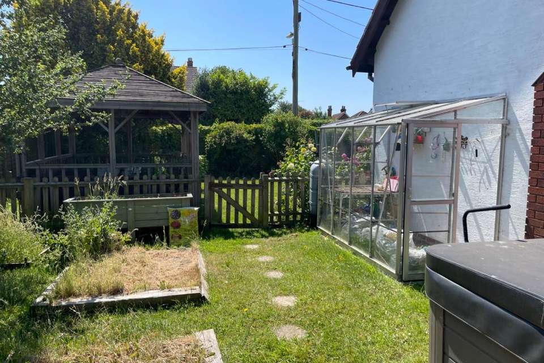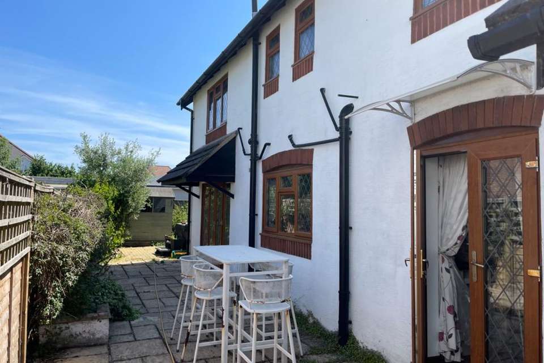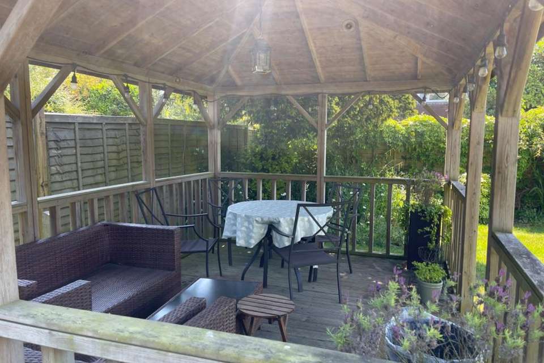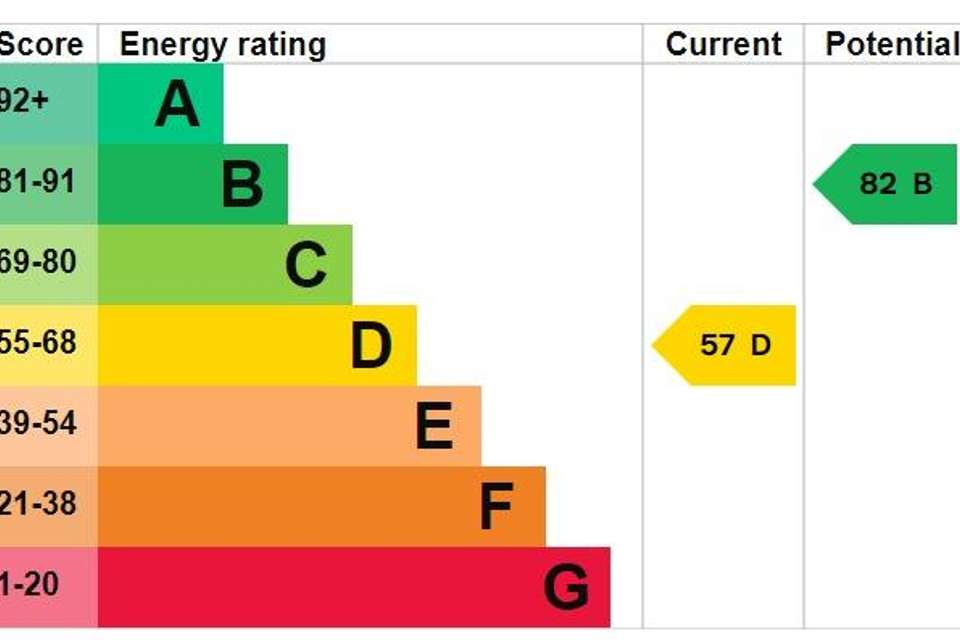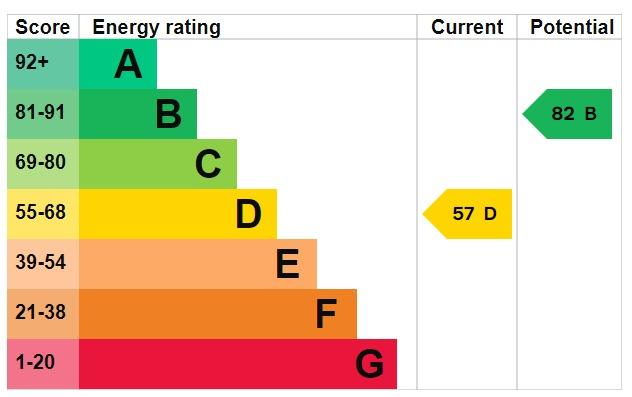5 bedroom detached house for sale
Hampshire, SO45detached house
bedrooms
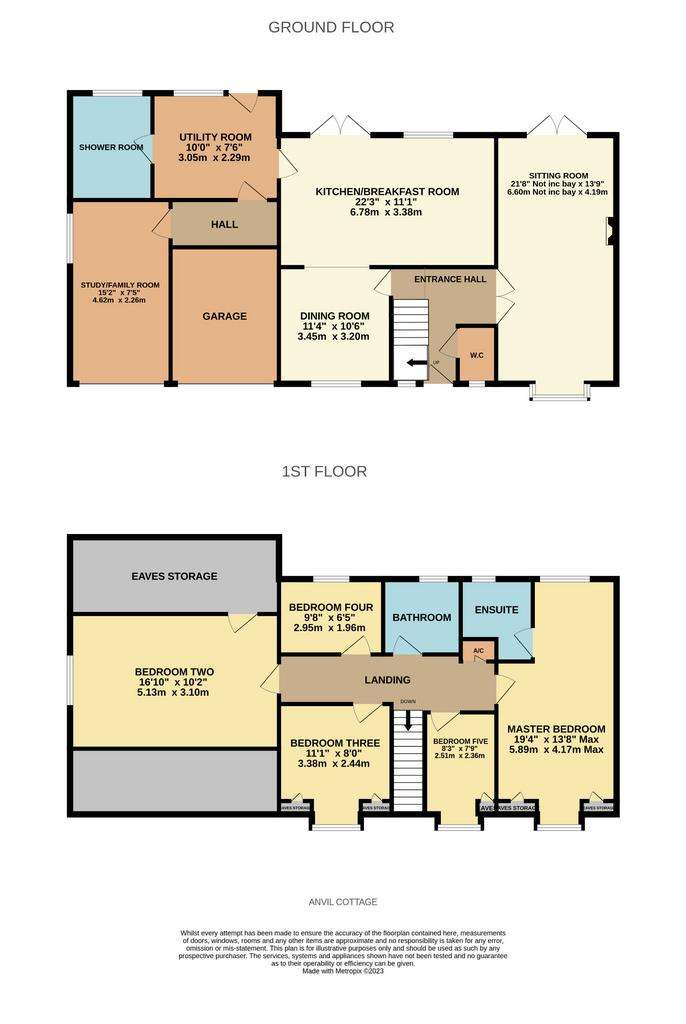
Property photos

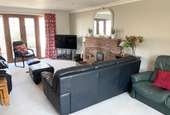
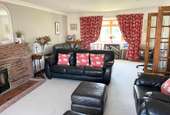
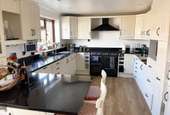
+20
Property description
Offered for sale with the incentive of NO ONWARD CHAIN comes Anvil Cottage, a truly unique detached home located close to the beach at Lepe and New Forest National Park. The internal accommodation offers tremendous flexibility with great annexe potential boasting rooms to include entrance hall, cloakroom/W.C, sitting room, kitchen/breakfast room, dining room, utility room, ground floor shower room, inner hall, study/family room, first floor landing, master bedroom with en-suite, four further bedrooms and a family bathroom. Outside you'll find level gardens predominately to the front enjoying a southerly aspect to the front with a patio garden to the rear and large wooden seated area ideal for entertaining along with a HOT TUB. Off road parking leads to a single garage with part of the original double garage having being converted. With further benefits including solar panels (bought outright) and a hot tub available by separate negotiation, call us now to book a viewing.
Storm Canopy Entrance HallCloakroom/W.C Sitting Room 21'8" not inc bay x 13'9" 6.60m x 4.19mDining Room 11'4" x 10'6" 3.45m x 3.20mKitchen/Breakfast Room 22'3" x 11'1" 6.78m x 3.38mUtility Room Ground Floor Shower Room Study/Family Room 15'2" x 7'5" 4.62m x 2.26mFirst Floor Landing Master Bedroom 19'4" not inc bay x 13'8" max 5.89m x 4.17mEn-Suite Bathroom Bedroom Two 16'10" x 10'2" 5.13m x 5.10mBedroom Three 11'1" x 8' not inc bay 3.38m x 2.44mBedroom Four 9'8" x 6'5" 2.95m x 1.96mBedroom Five 8'3" x 7'9" 2.51m x 2.34mFamily Bathroom Front and Side Gardens Level, enclosed, lawns, mature plants and shrubs, wooden garden structure for entertaining. HOT TUB INCLUDED.
Rear Courtyard
Garage and Parking Single garage with off road parking in front and accessed via 5 bar gate.
Council Tax Banding Band E - New Forest District Council.
TenureFreehold and Free
Storm Canopy Entrance HallCloakroom/W.C Sitting Room 21'8" not inc bay x 13'9" 6.60m x 4.19mDining Room 11'4" x 10'6" 3.45m x 3.20mKitchen/Breakfast Room 22'3" x 11'1" 6.78m x 3.38mUtility Room Ground Floor Shower Room Study/Family Room 15'2" x 7'5" 4.62m x 2.26mFirst Floor Landing Master Bedroom 19'4" not inc bay x 13'8" max 5.89m x 4.17mEn-Suite Bathroom Bedroom Two 16'10" x 10'2" 5.13m x 5.10mBedroom Three 11'1" x 8' not inc bay 3.38m x 2.44mBedroom Four 9'8" x 6'5" 2.95m x 1.96mBedroom Five 8'3" x 7'9" 2.51m x 2.34mFamily Bathroom Front and Side Gardens Level, enclosed, lawns, mature plants and shrubs, wooden garden structure for entertaining. HOT TUB INCLUDED.
Rear Courtyard
Garage and Parking Single garage with off road parking in front and accessed via 5 bar gate.
Council Tax Banding Band E - New Forest District Council.
TenureFreehold and Free
Interested in this property?
Council tax
First listed
Over a month agoEnergy Performance Certificate
Hampshire, SO45
Marketed by
Easton Residential - Holbury 93-95 Long Lane Holbury Hampshire SO45 2NDPlacebuzz mortgage repayment calculator
Monthly repayment
The Est. Mortgage is for a 25 years repayment mortgage based on a 10% deposit and a 5.5% annual interest. It is only intended as a guide. Make sure you obtain accurate figures from your lender before committing to any mortgage. Your home may be repossessed if you do not keep up repayments on a mortgage.
Hampshire, SO45 - Streetview
DISCLAIMER: Property descriptions and related information displayed on this page are marketing materials provided by Easton Residential - Holbury. Placebuzz does not warrant or accept any responsibility for the accuracy or completeness of the property descriptions or related information provided here and they do not constitute property particulars. Please contact Easton Residential - Holbury for full details and further information.





