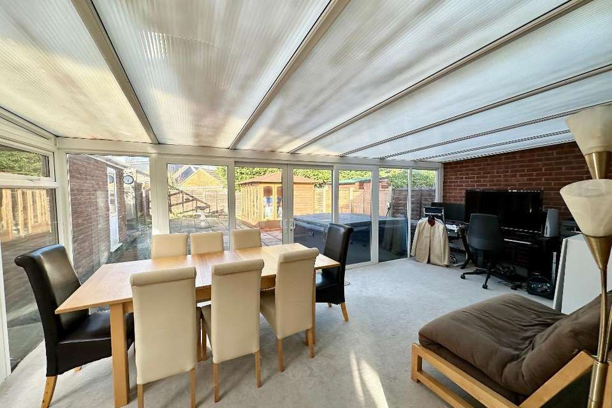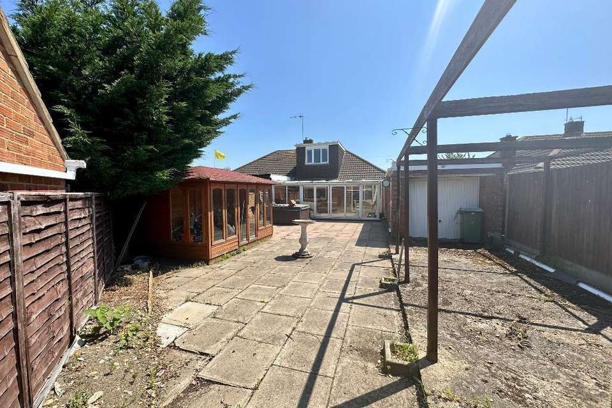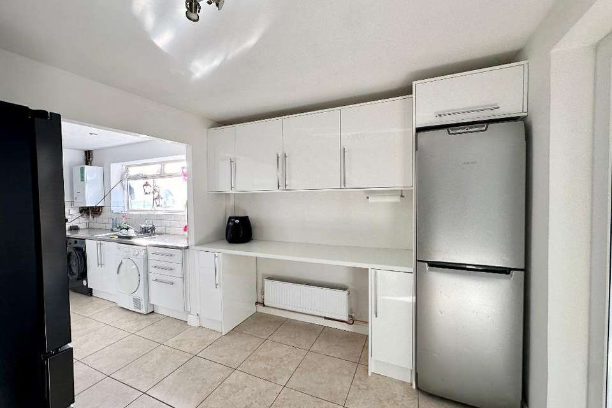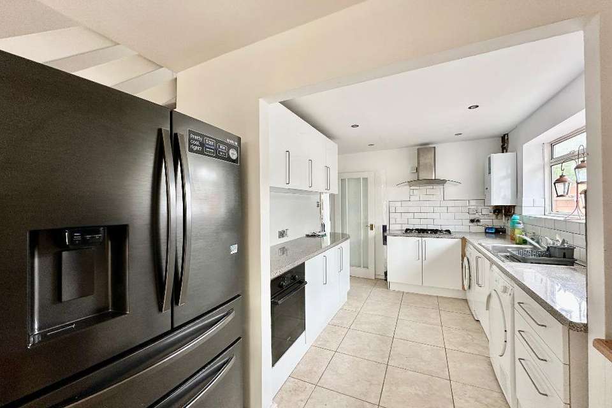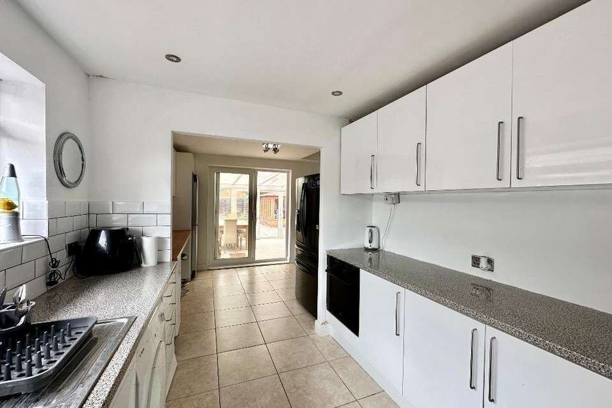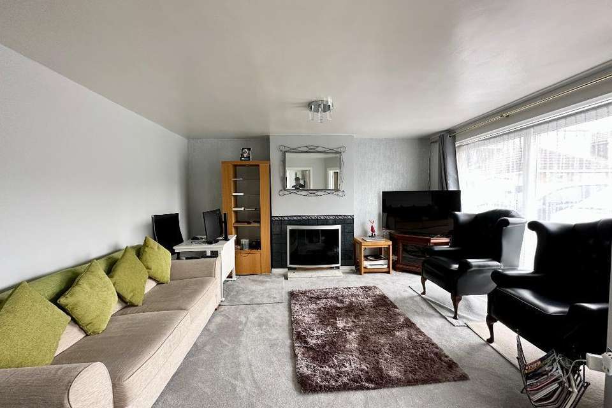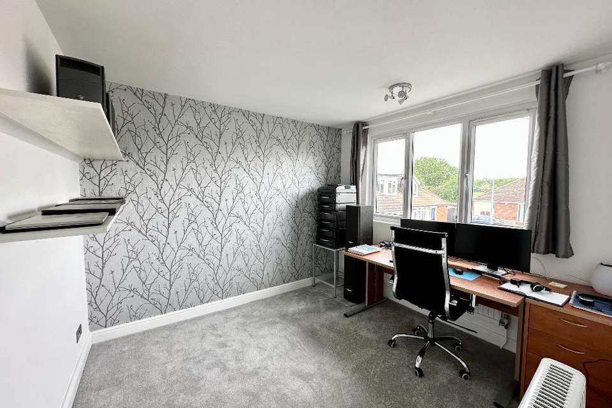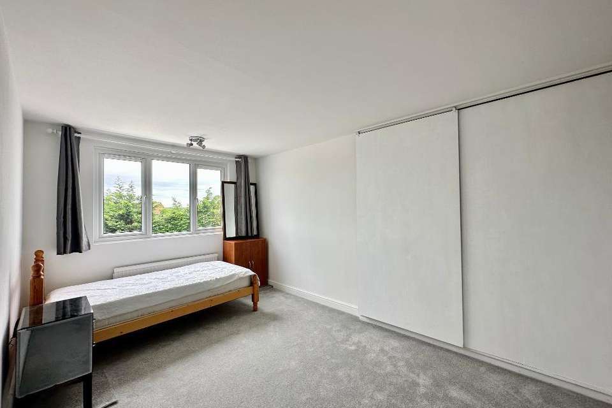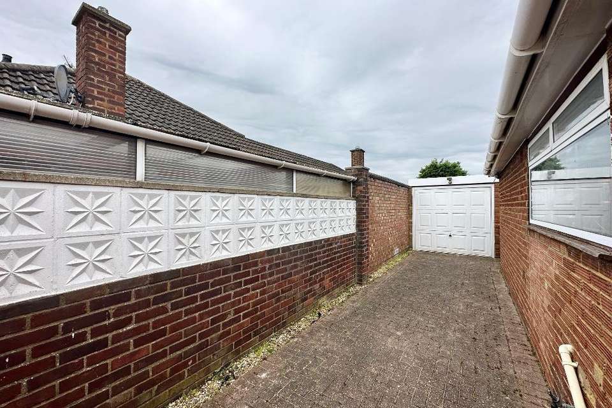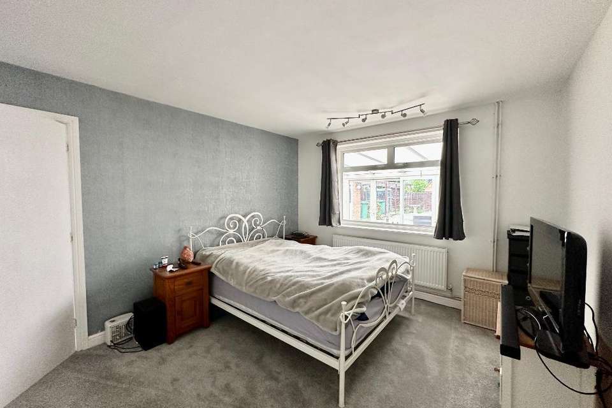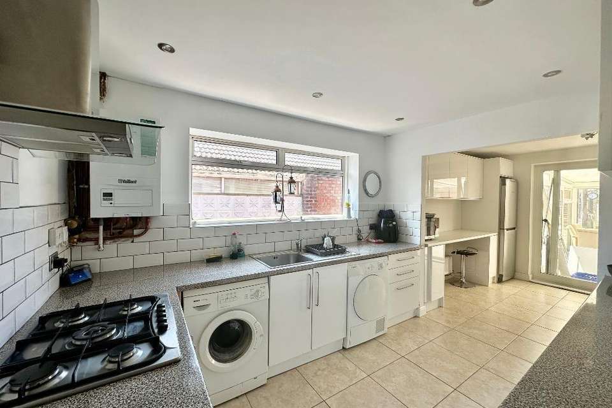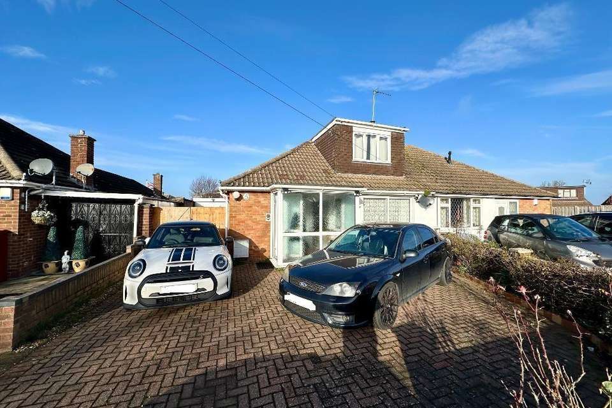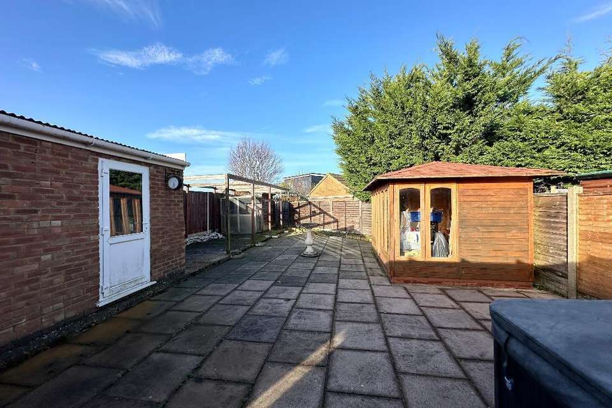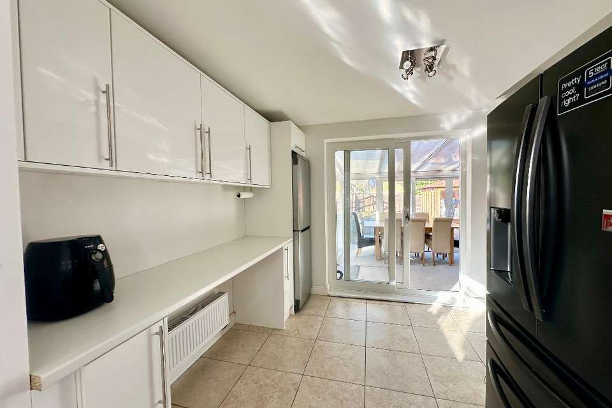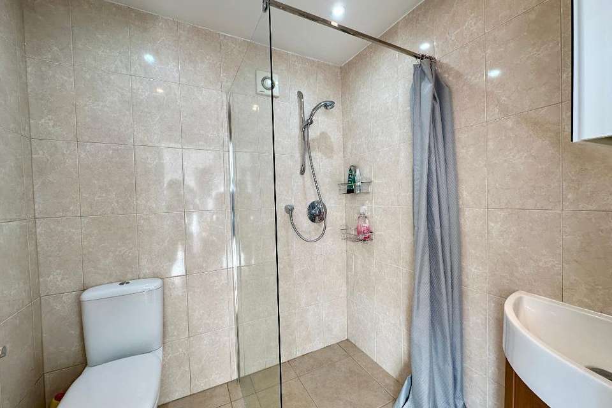3 bedroom bungalow for sale
Bedfordshire, MK45 4QEbungalow
bedrooms
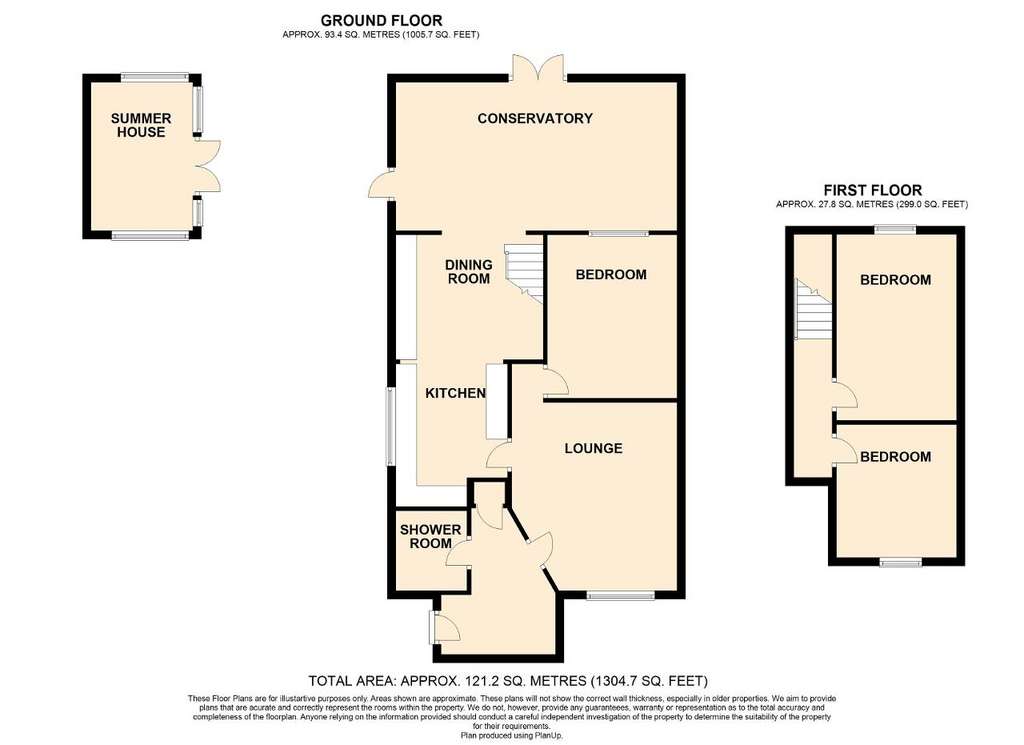
Property photos
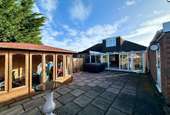
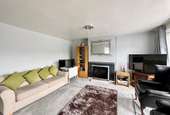
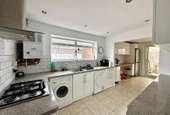
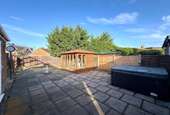
+15
Property description
Council tax band: D
Stunning and spacious three bedroom semi-detached family home. This property boasts parking for several vehicles, large garage and garden with summer house and hot tub. Internal viewings are highly recommended.Indigo Residential are delighted to offer to the open market this recently modernised three bedroom semi-detached family home which is presented in excellent condition throughout. It also offers excellent potential for further extensions STPP.
As you enter the property there is an entrance hallway leading to a downstairs shower room, which has been fully tilled. Doors lead you into a spacious, bright and airy living room with electric fireplace. There is a double bedroom situated on the ground floor. The kitchen is spacious and is approx 21FT leading into a dining room space. There is plenty of work surface for food preparation, breakfast bar, wall and base fitted units, sink with drainer, space for washing machine, dish washer, tumble dryer, fridge freezer and integral oven with hob and extractor above. There is a large conservatory which spans the width of the property and is extremely bright, with easy access onto the rear garden and side driveway.
The first floor comprises of two double bedrooms and the potential for further extensions STPP into the loft.
Externally the property has a block paved driveway for several vehicles which leads along the side of the property with gated access to a double length single garage with two up and over doors, perfect for the car enthusiast or someone who runs their own business. The garden is fully enclosed and comprises of patio throughout therefore low maintenance. With a summer house, hot tub and bird aviary cage.
EPC E
King William Close is located in the heart of the popular village of Barton-Le-Clay. Positioned within walking distance to a vast array of amenities including local shops, doctors, post office & public houses. Scenic walks over Barton springs & local bus service are all on the door step. Easy access to Harlington Thames Link station and M1 motorway. Ramsey Lower, Arnold Middle & Harlington Upper are the school catchments.Entrance Hall Shower Room6' 3'' x 5' 7'' (1.92m x 1.72m) Living Room14' 1'' x 14' 7'' (4.31m x 4.46m) Kitchen11' 1'' x 8' 9'' (3.39m x 2.68m) Dining Room9' 8'' x 12' 0'' (2.96m x 3.68m) Conservatory11' 6'' x 21' 1'' (3.52m x 6.43m) Bedroom Three12' 5'' x 10' 9'' (3.8m x 3.3m) Landing Bedroom Two9' 10'' x 9' 4'' (3.02m x 2.85m) Bedroom One14' 4'' x 9' 4'' (4.38m x 2.85m) Summer House11' 5'' x 7' 8'' (3.49m x 2.37m) Double Length Single Garage21' 9'' x 9' 3'' (6.64m x 2.83m)
Stunning and spacious three bedroom semi-detached family home. This property boasts parking for several vehicles, large garage and garden with summer house and hot tub. Internal viewings are highly recommended.Indigo Residential are delighted to offer to the open market this recently modernised three bedroom semi-detached family home which is presented in excellent condition throughout. It also offers excellent potential for further extensions STPP.
As you enter the property there is an entrance hallway leading to a downstairs shower room, which has been fully tilled. Doors lead you into a spacious, bright and airy living room with electric fireplace. There is a double bedroom situated on the ground floor. The kitchen is spacious and is approx 21FT leading into a dining room space. There is plenty of work surface for food preparation, breakfast bar, wall and base fitted units, sink with drainer, space for washing machine, dish washer, tumble dryer, fridge freezer and integral oven with hob and extractor above. There is a large conservatory which spans the width of the property and is extremely bright, with easy access onto the rear garden and side driveway.
The first floor comprises of two double bedrooms and the potential for further extensions STPP into the loft.
Externally the property has a block paved driveway for several vehicles which leads along the side of the property with gated access to a double length single garage with two up and over doors, perfect for the car enthusiast or someone who runs their own business. The garden is fully enclosed and comprises of patio throughout therefore low maintenance. With a summer house, hot tub and bird aviary cage.
EPC E
King William Close is located in the heart of the popular village of Barton-Le-Clay. Positioned within walking distance to a vast array of amenities including local shops, doctors, post office & public houses. Scenic walks over Barton springs & local bus service are all on the door step. Easy access to Harlington Thames Link station and M1 motorway. Ramsey Lower, Arnold Middle & Harlington Upper are the school catchments.Entrance Hall Shower Room6' 3'' x 5' 7'' (1.92m x 1.72m) Living Room14' 1'' x 14' 7'' (4.31m x 4.46m) Kitchen11' 1'' x 8' 9'' (3.39m x 2.68m) Dining Room9' 8'' x 12' 0'' (2.96m x 3.68m) Conservatory11' 6'' x 21' 1'' (3.52m x 6.43m) Bedroom Three12' 5'' x 10' 9'' (3.8m x 3.3m) Landing Bedroom Two9' 10'' x 9' 4'' (3.02m x 2.85m) Bedroom One14' 4'' x 9' 4'' (4.38m x 2.85m) Summer House11' 5'' x 7' 8'' (3.49m x 2.37m) Double Length Single Garage21' 9'' x 9' 3'' (6.64m x 2.83m)
Interested in this property?
Council tax
First listed
Over a month agoBedfordshire, MK45 4QE
Marketed by
Indigo Residential - Ampthill 101 Dunstable Street Ampthill MK45 2NGPlacebuzz mortgage repayment calculator
Monthly repayment
The Est. Mortgage is for a 25 years repayment mortgage based on a 10% deposit and a 5.5% annual interest. It is only intended as a guide. Make sure you obtain accurate figures from your lender before committing to any mortgage. Your home may be repossessed if you do not keep up repayments on a mortgage.
Bedfordshire, MK45 4QE - Streetview
DISCLAIMER: Property descriptions and related information displayed on this page are marketing materials provided by Indigo Residential - Ampthill. Placebuzz does not warrant or accept any responsibility for the accuracy or completeness of the property descriptions or related information provided here and they do not constitute property particulars. Please contact Indigo Residential - Ampthill for full details and further information.





