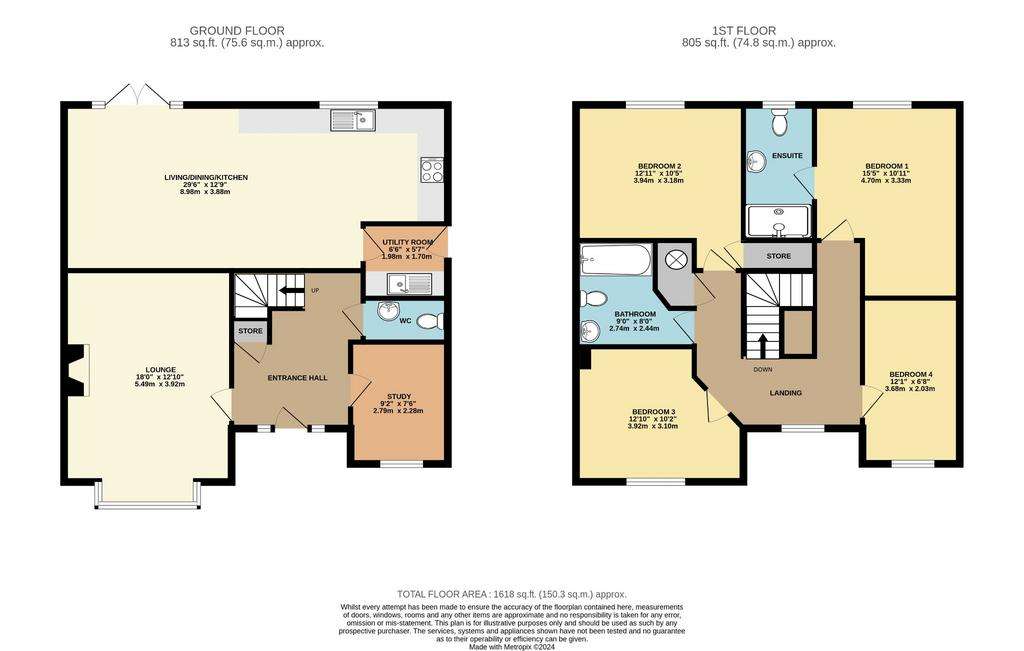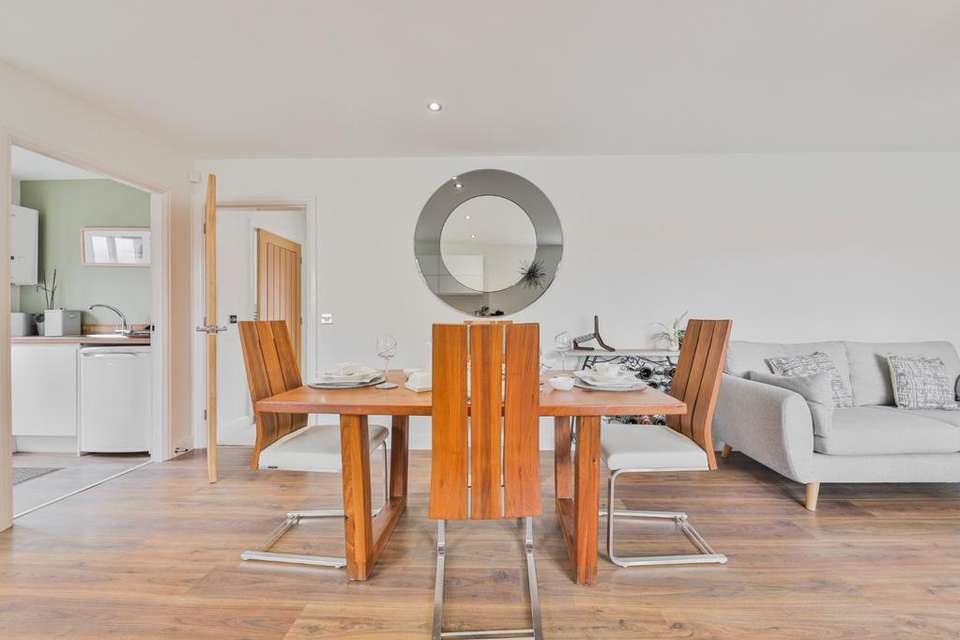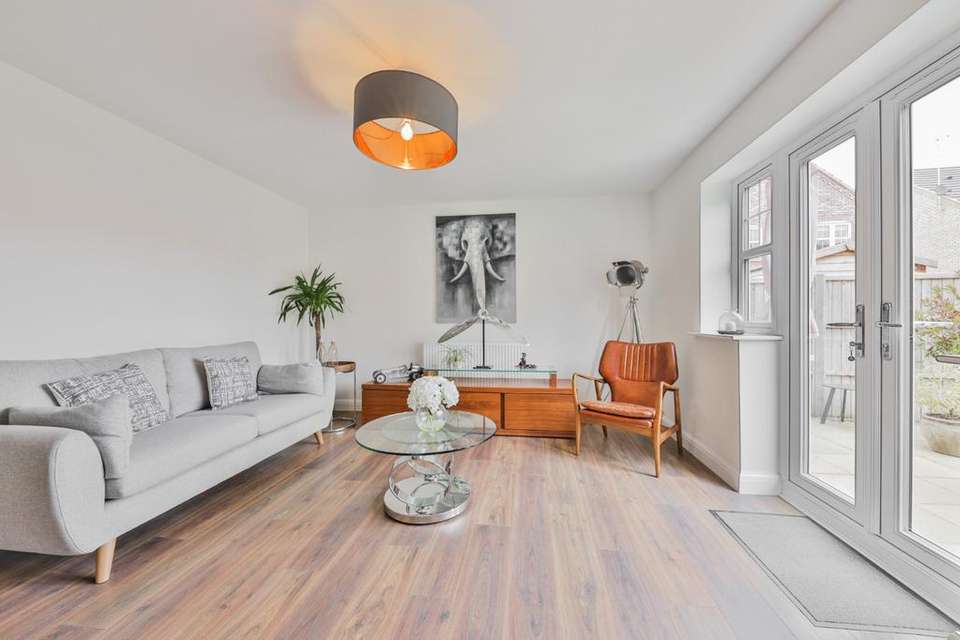4 bedroom detached house for sale
East Riding of Yorkshire, HU17 8EDdetached house
bedrooms

Property photos




+21
Property description
Inviting Offers Over £550,000
PROBABLY THE BEST HOUSE ON THE DEVELOPMENT - SET DOWN AN ELECTRIC GATED LONG DRIVE WITH MULTIPLE PARKING AREA -
The unique position of this smart high specification detached family home creates a secure environment set down a long drive with electric gates. The high specification accommodation provides smart four bedroom accommodation providing an enviable lifestyle comprising central entrance hall, living room, superb open plan dining/living/kitchen, nearly 30ft long, four very good bedrooms, master bedroom with en-suite, separate study, utility room and downstairs w.c., smart landscaped gardens and a particular feature is the extensive secure parking area to the front with a substantial double garage and electric doors. This is truly a premium property and highly recommended. There is also possible Part Exchange Available please contact the office for further information.
LocationBeverley is an extremely popular Historic Market Town with a wide range of facilities and special attractions including the Minster, the Westwood and Beverley Racecourse. The town is generally acknowledged as the main retail shopping centre of the East Yorkshire region outside Hull. Boasting several good quality restaurants and bars and a private golf club situated on the Westwood. Beverley lies approximately ten miles to the north of the City of Hull and approximately thirty miles south-east of York and is ideally located for access to the coast and the motorway network. There is a train station within the town and a local train service connects Beverley with Hull and the East Coast resorts of Bridlington and Scarborough.
AccommodationThe accommodation is arranged on the ground and one upper floor and can be seen in more detail on the dimensioned floorplan forming part of these sale particulars and briefly comprises as follows.
Central Entrance HallWith staircase and gallery.
Cloakroom/W.C.With wash hand basin.
LoungeIncluding bay window and purpose built chimney breast housing a woodburning stove.
StudyAn ideal space to work from home.
Open Plan Living/Dining/KitchenThe dining area has French doors leading to the rear patio and garden. The kitchen area has a comprehensive range of stylish floor and wall cabinets with complementing worktops in a high gloss finish. Integrated appliances include oven and hob, dishwasher and refrigerator.
Utility RoomFitted in a style to match the kitchen with single drainer sink unit, plumbing for automatic washing machine and gas fired central heating boiler unit.
First Floor
LandingWith built-in airing cupboard housing the hot water cylinder.
Master Bedroom
En-suite Shower RoomHalf tiled complementing a three piece suite comprising large shower cubicle, pedestal wash hand basin and low level w.c. plus heated towel rail.
Bedroom 2With large walk-in store/wardrobe.
Bedroom 3
Bedroom 4
Family BathroomHalf tiled complementing a three piece suite comprising panelled bath with shower over, pedestal wash hand basin and low level w.c. plus heated towel rail.
OutsideThe property is set well back from the road behind electric gates with intercom system. A long driveway opens out into a large parking area with ample turning space for multiple vehicles leading to a detached double garage measuring approximately 18ft x 17ft with twin electrically operated roller doors. Pedestrian access via both sides of the house leads to the rear which includes a smart landscaped garden which is mainly lawned with patio area and pergola which may be available but subject to separate negotiation.
ServicesMains gas, water, electricity and drainage are connected to the property.
Central HeatingThe property has the benefit of a gas fired central heating system to panelled radiators.
Double GlazingThe property has the benefit of UPVC double glazed windows.
TenureThe tenure of the property is freehold.
Council TaxCouncil Tax is payable to the East Riding of Yorkshire Council. From verbal enquiries we are advised that the property is shown in the Council Tax Property Bandings List in Valuation Band F.*
Fixtures & FittingsCertain fixtures and fittings may be purchased with the property but may be subject to separate negotiation as to price.
Disclaimer*The agent has not had sight of confirmation documents and therefore the buyer is advised to obtain verification from their solicitor or surveyor.
ViewingsStrictly by appointment with the sole agents.
MortgagesWe will be pleased to offer expert advice regarding a mortgage for this property, details of which are available from our Fine and Country Office on[use Contact Agent Button]. Your home is at risk if you do not keep up repayments on a mortgage or other loan secured on it.
Valuation/Market Appraisal:Thinking of selling or struggling to sell your house? More people choose Fine and Country in this region than any other agent. Book your free valuation now!
PROBABLY THE BEST HOUSE ON THE DEVELOPMENT - SET DOWN AN ELECTRIC GATED LONG DRIVE WITH MULTIPLE PARKING AREA -
The unique position of this smart high specification detached family home creates a secure environment set down a long drive with electric gates. The high specification accommodation provides smart four bedroom accommodation providing an enviable lifestyle comprising central entrance hall, living room, superb open plan dining/living/kitchen, nearly 30ft long, four very good bedrooms, master bedroom with en-suite, separate study, utility room and downstairs w.c., smart landscaped gardens and a particular feature is the extensive secure parking area to the front with a substantial double garage and electric doors. This is truly a premium property and highly recommended. There is also possible Part Exchange Available please contact the office for further information.
LocationBeverley is an extremely popular Historic Market Town with a wide range of facilities and special attractions including the Minster, the Westwood and Beverley Racecourse. The town is generally acknowledged as the main retail shopping centre of the East Yorkshire region outside Hull. Boasting several good quality restaurants and bars and a private golf club situated on the Westwood. Beverley lies approximately ten miles to the north of the City of Hull and approximately thirty miles south-east of York and is ideally located for access to the coast and the motorway network. There is a train station within the town and a local train service connects Beverley with Hull and the East Coast resorts of Bridlington and Scarborough.
AccommodationThe accommodation is arranged on the ground and one upper floor and can be seen in more detail on the dimensioned floorplan forming part of these sale particulars and briefly comprises as follows.
Central Entrance HallWith staircase and gallery.
Cloakroom/W.C.With wash hand basin.
LoungeIncluding bay window and purpose built chimney breast housing a woodburning stove.
StudyAn ideal space to work from home.
Open Plan Living/Dining/KitchenThe dining area has French doors leading to the rear patio and garden. The kitchen area has a comprehensive range of stylish floor and wall cabinets with complementing worktops in a high gloss finish. Integrated appliances include oven and hob, dishwasher and refrigerator.
Utility RoomFitted in a style to match the kitchen with single drainer sink unit, plumbing for automatic washing machine and gas fired central heating boiler unit.
First Floor
LandingWith built-in airing cupboard housing the hot water cylinder.
Master Bedroom
En-suite Shower RoomHalf tiled complementing a three piece suite comprising large shower cubicle, pedestal wash hand basin and low level w.c. plus heated towel rail.
Bedroom 2With large walk-in store/wardrobe.
Bedroom 3
Bedroom 4
Family BathroomHalf tiled complementing a three piece suite comprising panelled bath with shower over, pedestal wash hand basin and low level w.c. plus heated towel rail.
OutsideThe property is set well back from the road behind electric gates with intercom system. A long driveway opens out into a large parking area with ample turning space for multiple vehicles leading to a detached double garage measuring approximately 18ft x 17ft with twin electrically operated roller doors. Pedestrian access via both sides of the house leads to the rear which includes a smart landscaped garden which is mainly lawned with patio area and pergola which may be available but subject to separate negotiation.
ServicesMains gas, water, electricity and drainage are connected to the property.
Central HeatingThe property has the benefit of a gas fired central heating system to panelled radiators.
Double GlazingThe property has the benefit of UPVC double glazed windows.
TenureThe tenure of the property is freehold.
Council TaxCouncil Tax is payable to the East Riding of Yorkshire Council. From verbal enquiries we are advised that the property is shown in the Council Tax Property Bandings List in Valuation Band F.*
Fixtures & FittingsCertain fixtures and fittings may be purchased with the property but may be subject to separate negotiation as to price.
Disclaimer*The agent has not had sight of confirmation documents and therefore the buyer is advised to obtain verification from their solicitor or surveyor.
ViewingsStrictly by appointment with the sole agents.
MortgagesWe will be pleased to offer expert advice regarding a mortgage for this property, details of which are available from our Fine and Country Office on[use Contact Agent Button]. Your home is at risk if you do not keep up repayments on a mortgage or other loan secured on it.
Valuation/Market Appraisal:Thinking of selling or struggling to sell your house? More people choose Fine and Country in this region than any other agent. Book your free valuation now!
Council tax
First listed
Over a month agoEnergy Performance Certificate
East Riding of Yorkshire, HU17 8ED
Placebuzz mortgage repayment calculator
Monthly repayment
The Est. Mortgage is for a 25 years repayment mortgage based on a 10% deposit and a 5.5% annual interest. It is only intended as a guide. Make sure you obtain accurate figures from your lender before committing to any mortgage. Your home may be repossessed if you do not keep up repayments on a mortgage.
East Riding of Yorkshire, HU17 8ED - Streetview
DISCLAIMER: Property descriptions and related information displayed on this page are marketing materials provided by Beercocks - Willerby Fine & Country. Placebuzz does not warrant or accept any responsibility for the accuracy or completeness of the property descriptions or related information provided here and they do not constitute property particulars. Please contact Beercocks - Willerby Fine & Country for full details and further information.


























