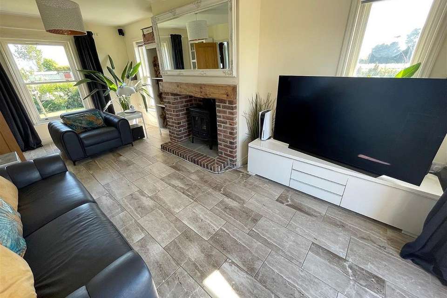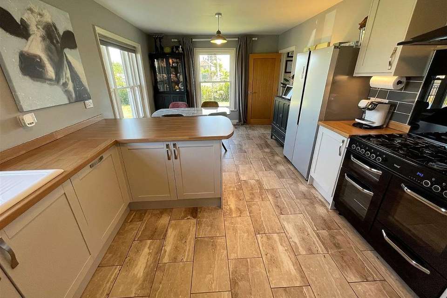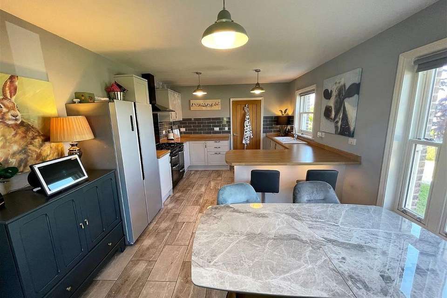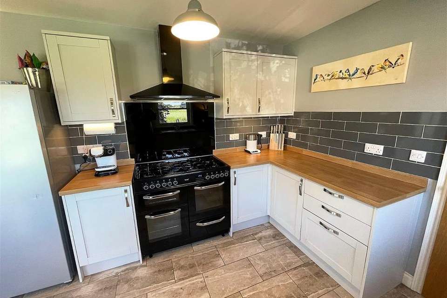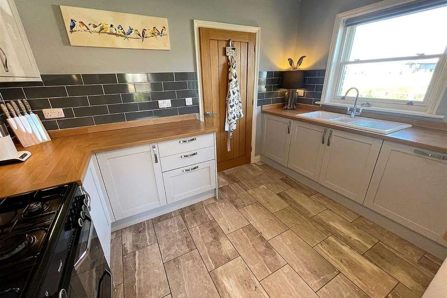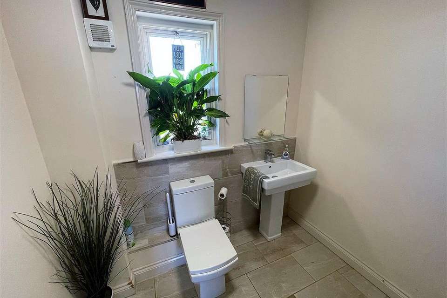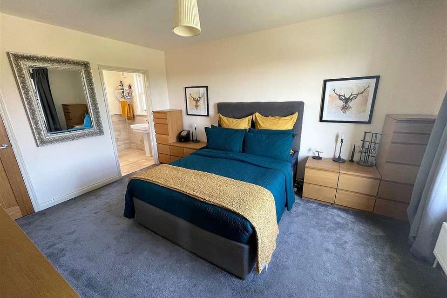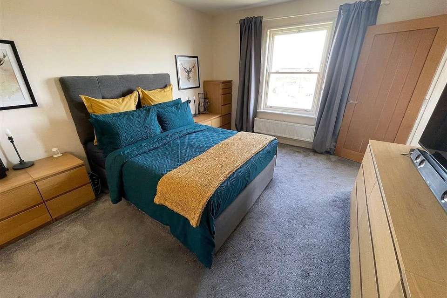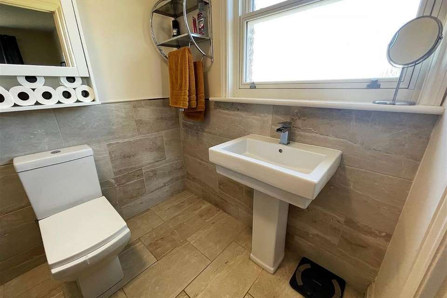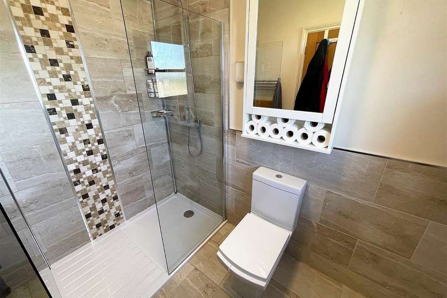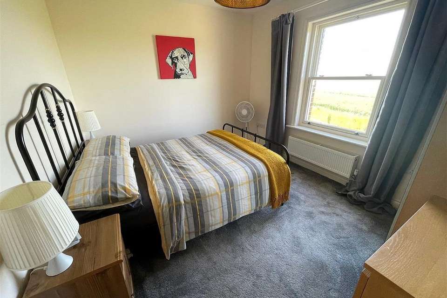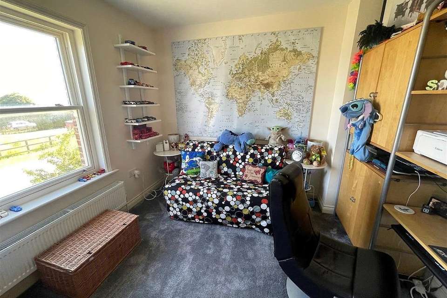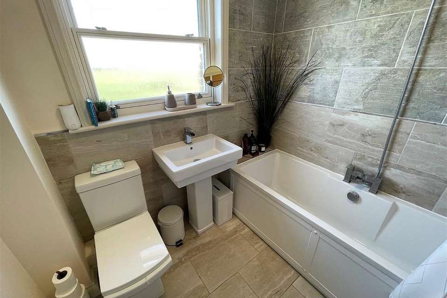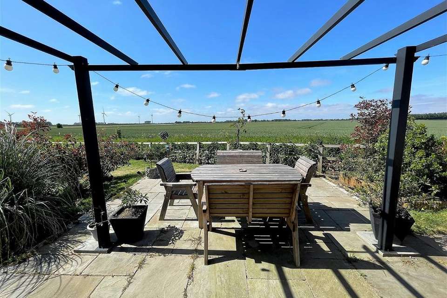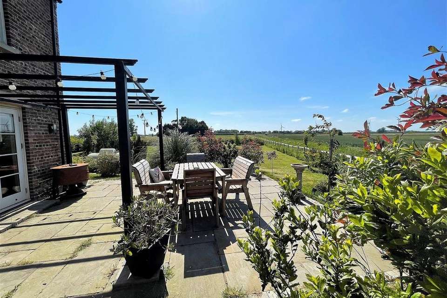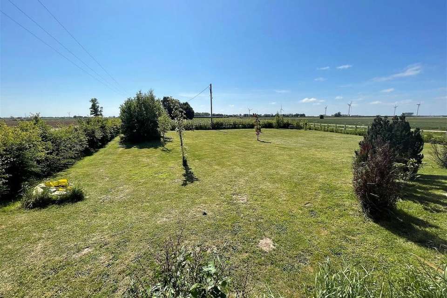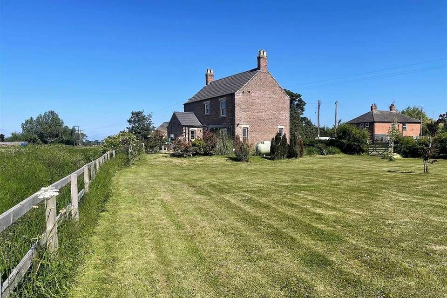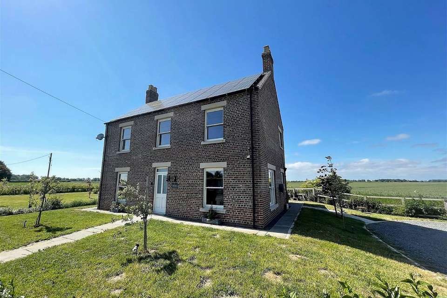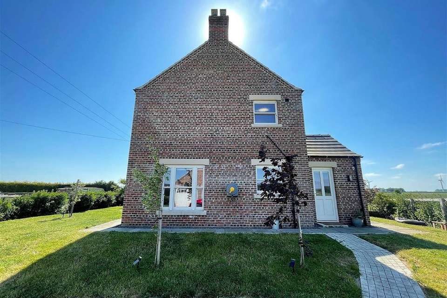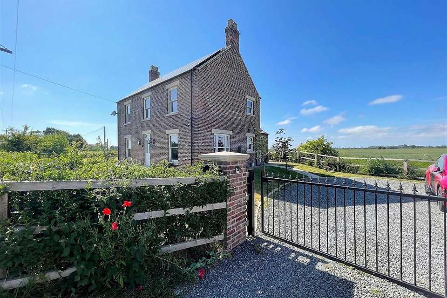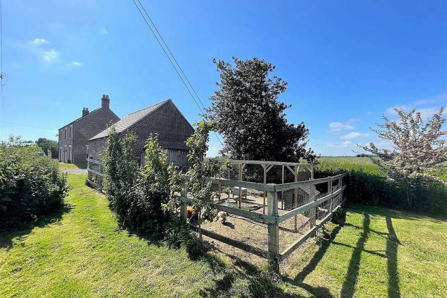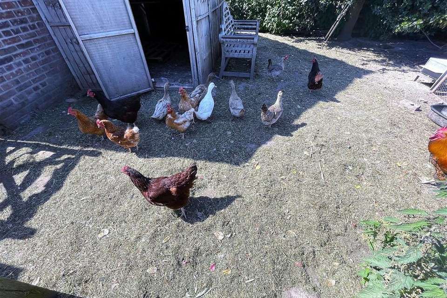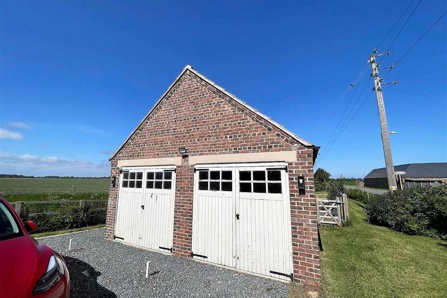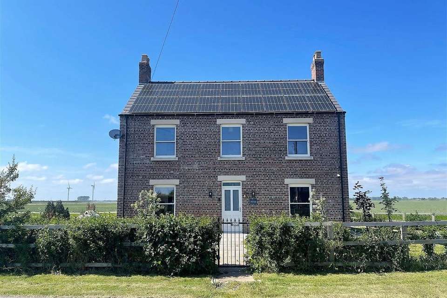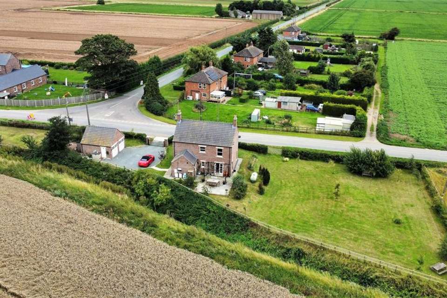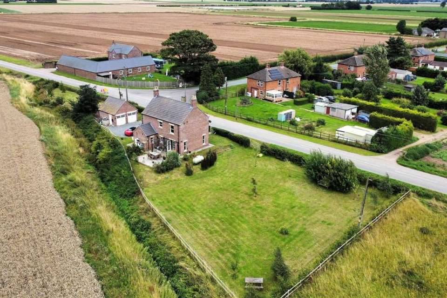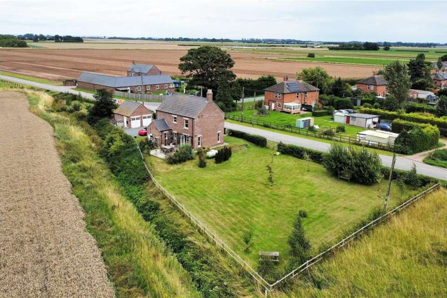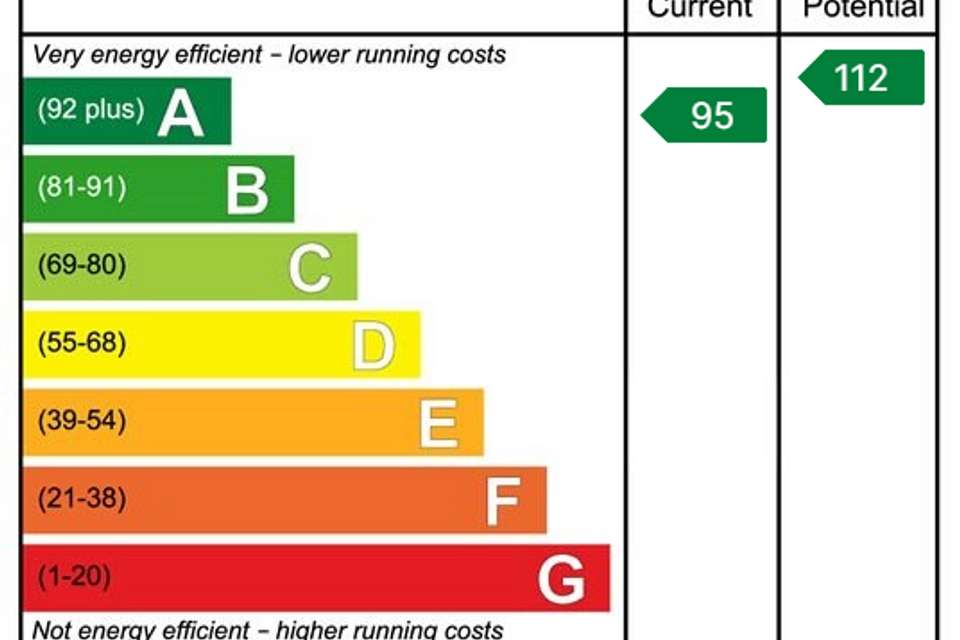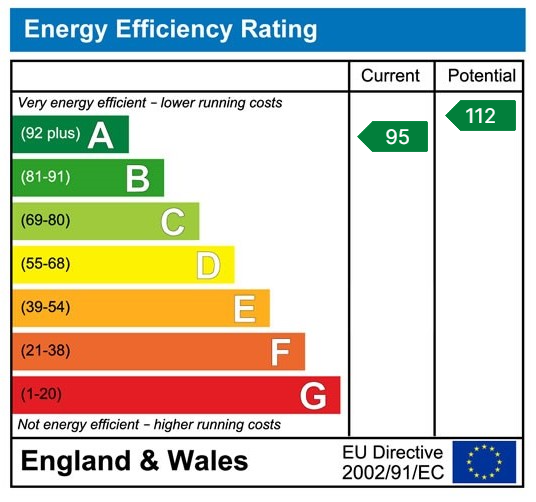3 bedroom detached house for sale
Black Barn, Gedney Drove Enddetached house
bedrooms
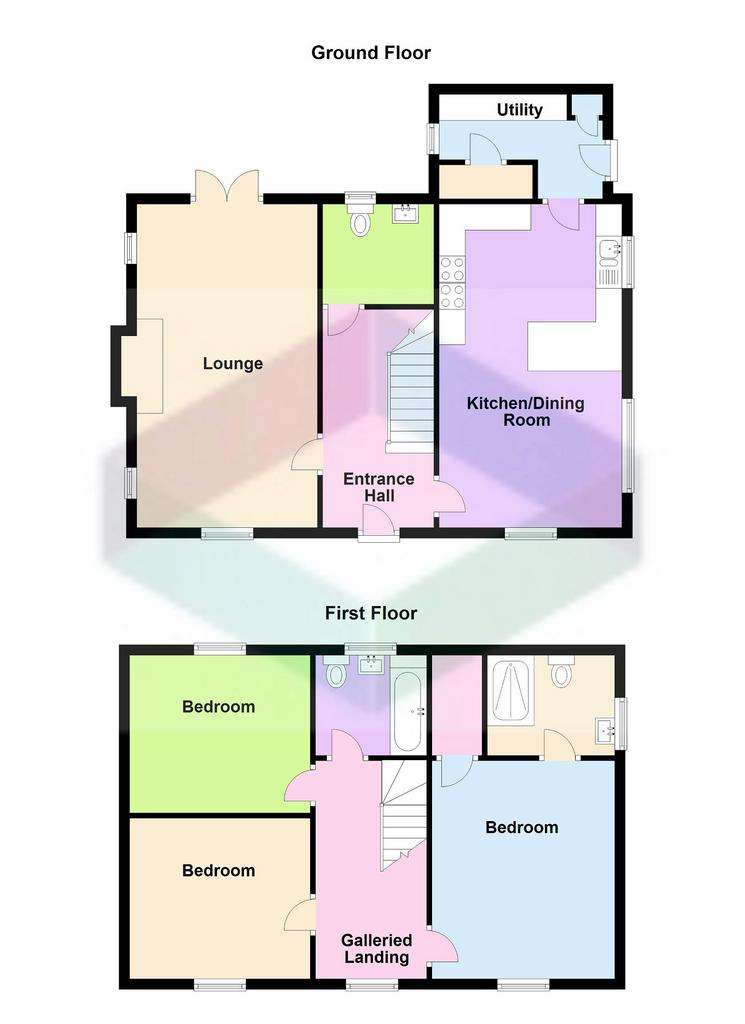
Property photos

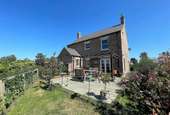
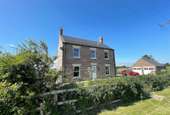
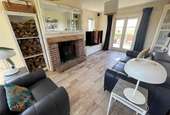
+29
Property description
SummaryA Fabulous 3 Bedroom Detached House, situated on a large Plot, approximately 1/2 Acre (STMS) offering Spacious Accommodation and presented to a High Standard throughout. Consisting of a Lounge, Kitchen/Diner, Downstairs Cloakroom, Utility Room, 3 Double Bedrooms, En-Suite to Bedroom One and a Family Bathroom. Outside, Well Maintained Gardens, Off-Road parking and a Detached Double Garage. Further benefits include, Solar Panels, Underfloor Heating to Ground Floor, Double Glazing, Wood Burner and LPG Gas Central Heating. Viewing is essential.Entrance Hall - 4.18m x 2.14m (13'8" x 7'0")Part glazed, double glazed front door. Stairs to first floor. Tiled floor.Lounge - 6.23m x 3.5m (20'5" x 11'5")Double glazed windows to front, side and French doors to rear – triple aspect. Feature brick fireplace with wooden mantel and built-in wood burner. Tiled floor.Kitchen/Diner - 6.25m x 3.51m (20'6" x 11'6")Double glazed windows to front and side – double aspect. Range of wall and base units with worktops over. Breakfast bar. One and half sink with drainer and mixer taps. Free-standing, range style, electric ovens with gas hob and extractor fan over. Integrated dishwasher. Tiled splash back. Tiled floor. Space for 'American' style Fridge/Freezer.Utility Room - 3.22m x 2m max (10'6" x 6'6")Double glazed window to side and Part glazed, double glazed door to side. Range of wall and base units with worktop over. Plumbing for washing machine and tumble dryer. Storage cupboard housing wall mounted boiler. Tiled floor. Extractor fan.Downstairs Cloakroom - 2.13m x 1.91m (6'11" x 6'3")Double glazed window to rear. Low-level WC. Pedestal hand basin with mixer tap. Part tiled wall. Tiled floor. Extractor fan.Gallery Landing - 4.23m x 2.16m (13'10" x 7'1")Double glazed window to front. Loft access. Radiator. Bedroom One - 4.35m x 3.51m (14'3" x 11'6")Double glazed window to front. Built-in wardrobe. Radiator.En-Suite Shower Room - 2.44m x 1.75m (8'0" x 5'8")Double glazed window to side. Low-level WC. Pedestal hand basin with mixer tap. Shower cubicle. Part tiled walls. Tiled floor. Heated towel rail. Extractor fan.Bedroom Two - 3.61m x 3.08m (11'10" x 10'1")Double glazed window to front. Radiator.Bedroom Three - 3.52m x 3.05m (11'6" x 10'0")Double glazed window to rear. Radiator. Aerial socket.Bathroom - 2.16m x 1.91m (7'1" x 6'3")Double glazed window to rear. Low-level WC. Pedestal hand basin with mixer tap. Panelled bath with mixer taps and shower attachment over. Part tiled walls. Tiled floor. Heated towel. Extractor fan.OutsideOrnate Metal gate leading to gravel driveway, providing Off-Road parking for three cars. Garden area is mainly laid to grass with small trees, bushes, mature plants and shrubs. Patio area. Outside lighting. Outside tap. LPG gas tank. A further Pedestrian gate and Five Bar gate allowing access to the front of the property.Detached Double Garage - 5.96m x 3.53m (19'6" x 11'6")Wooden double doors to front with wooden pedestrian door to side. Power and lighting.Services7.2 kilowatt of Solar Panels with 13 kilowatt of battery storage. LPG gas for central heating, underfloor heating and hot water. Sensor lights to Bathroom, En-Suite and Cloakroom. Mains water and electricity. Private drainage.PossessionVacant possession upon completion of the purchase.ViewingStrictly by appointment with the selling agent Maxey Grounds.DirectionsFrom the A17 Roundabout junction with Wisbech Road (McDonalds and BP Petrol Station) head north and follow the B1359 towards Long Sutton, continue to the T- Junction. Turn left and then take the first right into Roman Bank. Continue for about 3 miles, through Lutton on Lutton Bank, until you reach the T-junction with the B1359, turn left and the property can be located a short distance on the right, just past the junction.
Interested in this property?
Council tax
First listed
Over a month agoEnergy Performance Certificate
Black Barn, Gedney Drove End
Marketed by
Maxey Grounds & Co - Wisbech 1-3 South Brink Wisbech PE13 1JAPlacebuzz mortgage repayment calculator
Monthly repayment
The Est. Mortgage is for a 25 years repayment mortgage based on a 10% deposit and a 5.5% annual interest. It is only intended as a guide. Make sure you obtain accurate figures from your lender before committing to any mortgage. Your home may be repossessed if you do not keep up repayments on a mortgage.
Black Barn, Gedney Drove End - Streetview
DISCLAIMER: Property descriptions and related information displayed on this page are marketing materials provided by Maxey Grounds & Co - Wisbech. Placebuzz does not warrant or accept any responsibility for the accuracy or completeness of the property descriptions or related information provided here and they do not constitute property particulars. Please contact Maxey Grounds & Co - Wisbech for full details and further information.





