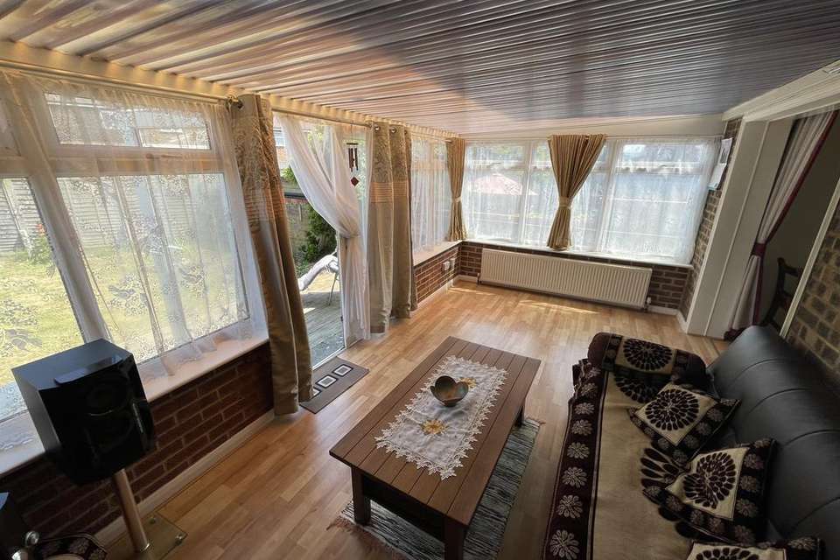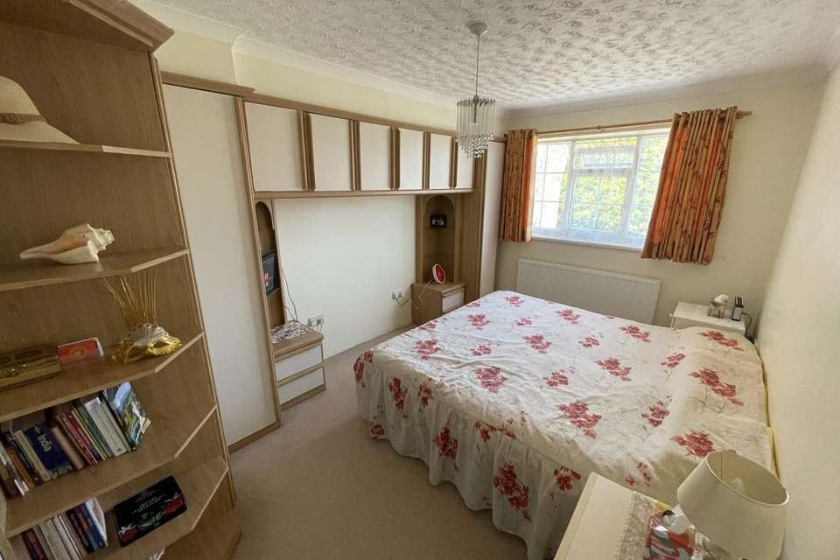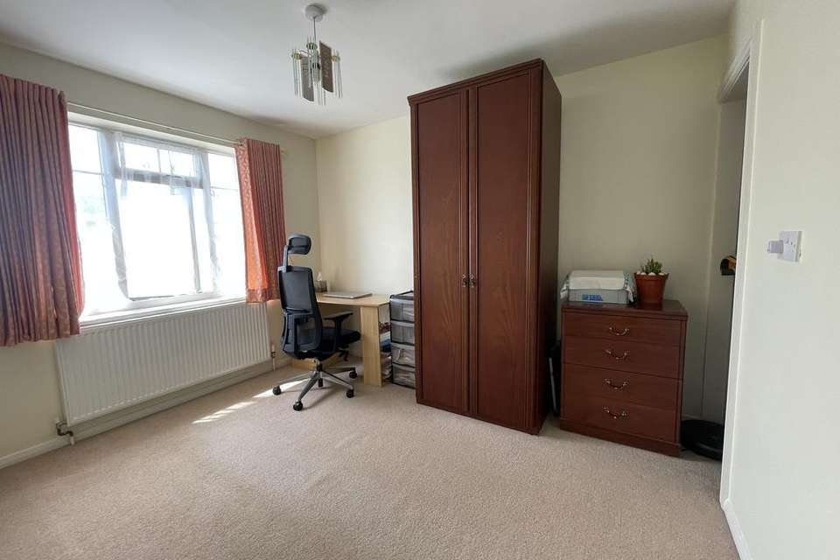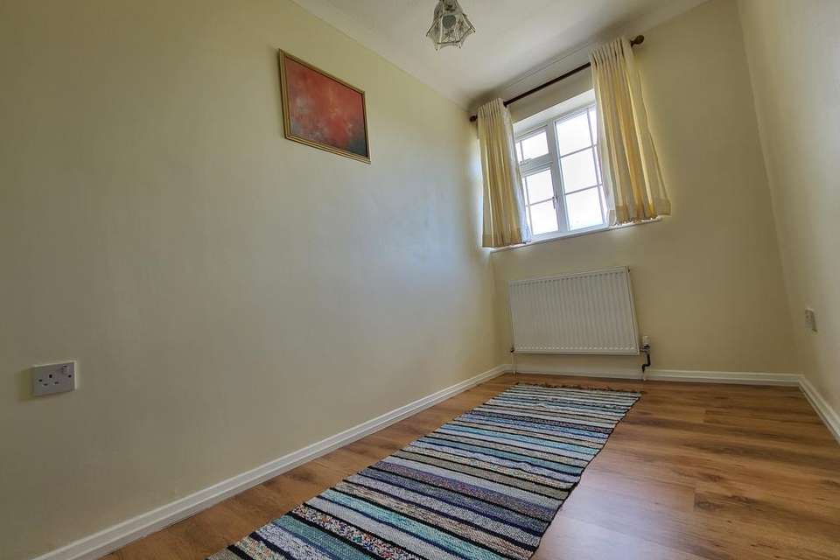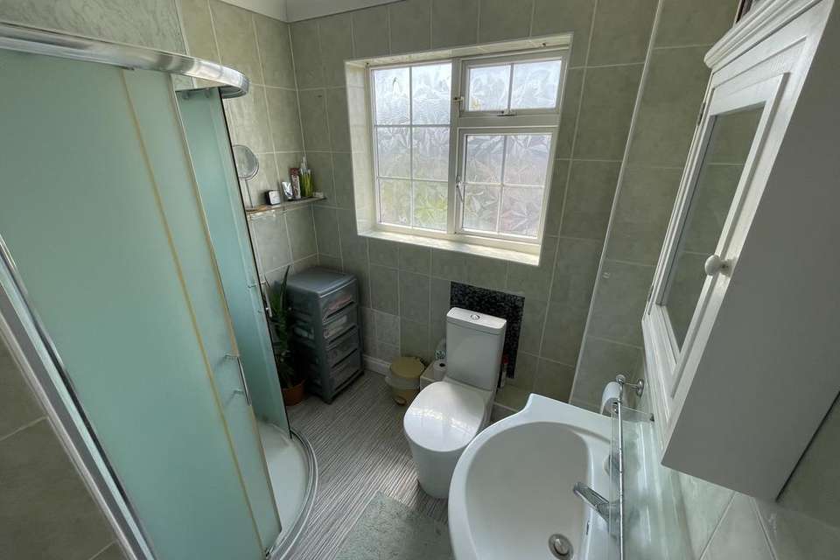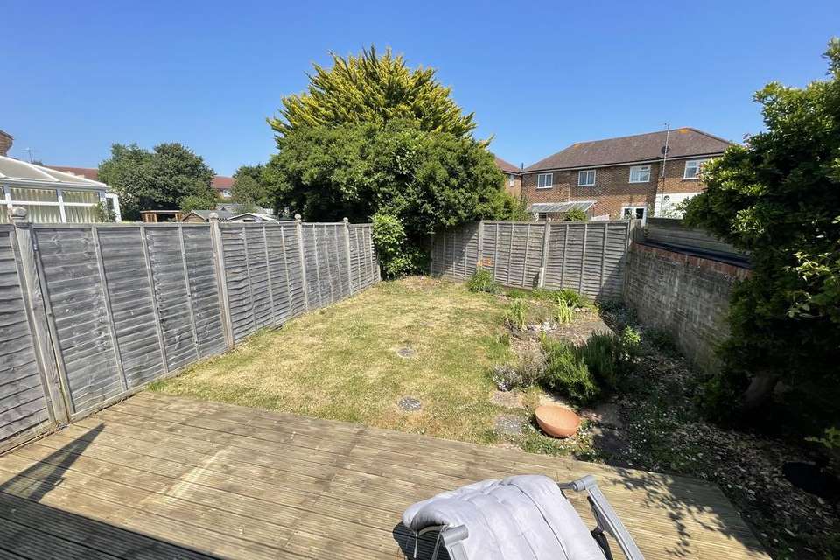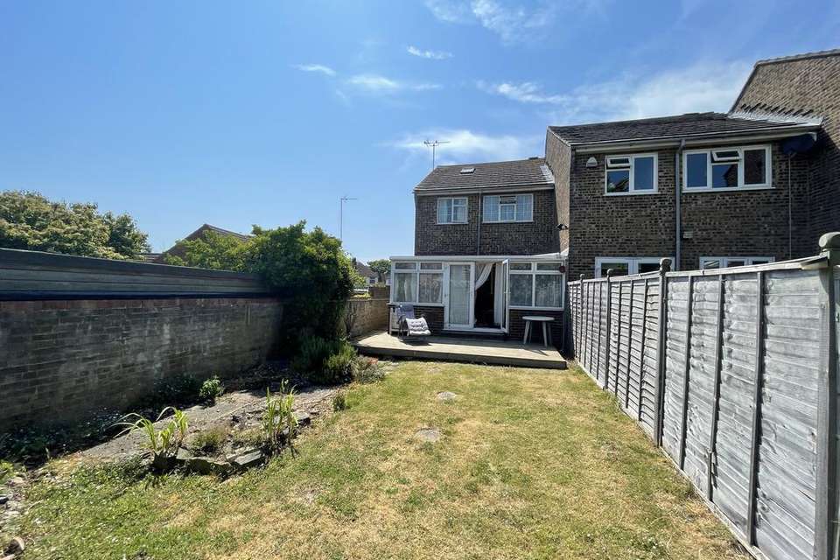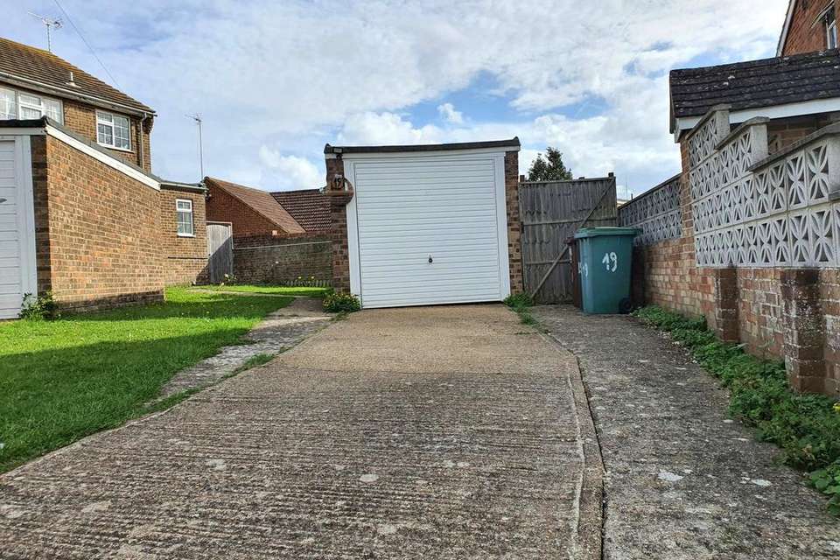3 bedroom semi-detached house for sale
Withyham Close, Eastbourne BN22semi-detached house
bedrooms
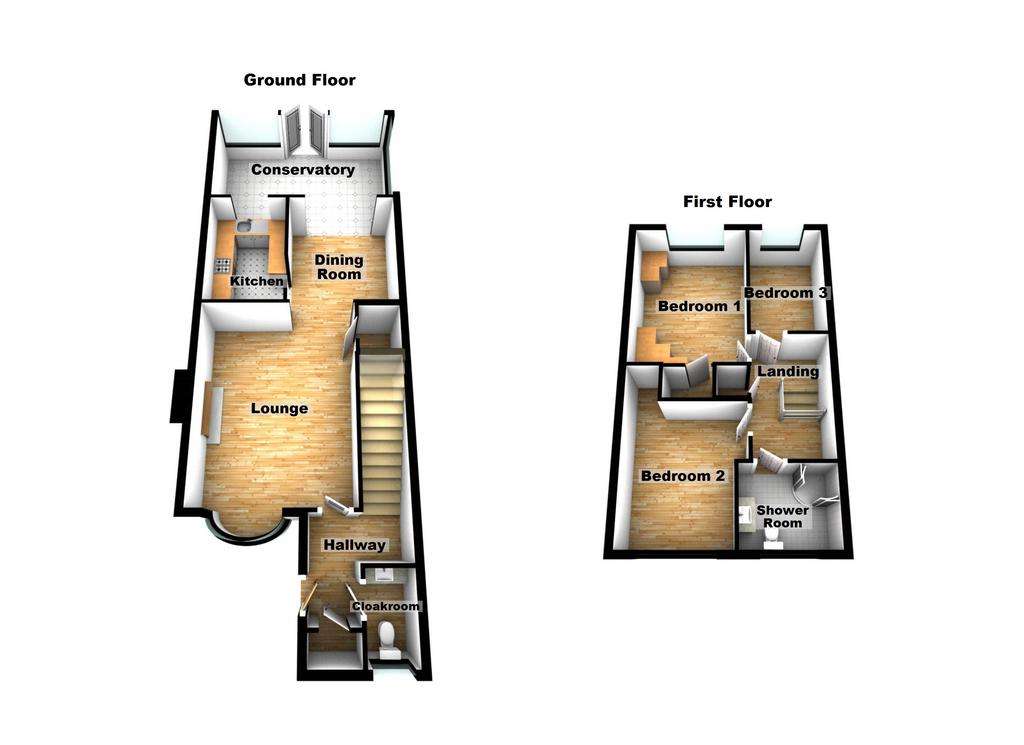
Property photos

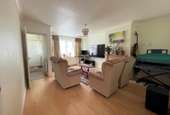
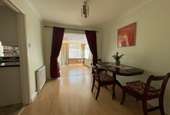

+9
Property description
Double glazed door to:
GROUND FLOOR
Hall
Stairs to first floor, radiator, laminate flooring, coved ceiling, dado rail, built in cloaks cupboard:
Cloakroom
Double glazed window to front, low level WC, vanity unit with inset wash hand basin, tiled walls, laminate flooring, coved ceiling, heated towel rail:
Lounge
5.13m (16’9”) x 3.89m (12’9”) max
Feature fireplace, radiator, double glazed window to front, coved ceiling, telephone point, under stairs storage cupboard, laminate flooring:
Dining Room
3.01m (9’10”) x 2.64m (8’7”)
Opening onto conservatory, radiator, coved ceiling:
Conservatory
5.06m (16’7”) x 2.91m (9’6”)
Double glazed windows to side & rear, radiator, double glazed french doors opening onto rear garden, transparent roof:
Kitchen
3.20m (10’6”) x 2.10m (6’10”)
Fitted with a range of base and eye level units with laminate worktop space over, extractor hood, single bowl stainless steel inset sink with drainer, part tiled walls, laminate flooring, coved ceiling, plumbing for washing machine, integrated dishwasher, opening to conservatory:FIRST FLOOR
Landing
Built in cupboard, dado rail, loft access to mostly boarded loft with wall mounted gas boiler, electrical point & double-glazed Velux style window:Bedroom 1
3.97m (13’0”) x 2.95m (9’8”)
Double glazed window to rear, radiator, fitted wardrobes, cupboards & bed side cabinets, coved ceiling, built in cupboard:
Bedroom 2
3.43m (11'3") x 3.02m (9'10") reducing to 2.67m (8’9”)
Double glazed window to front, radiator, storage alcove:
Bedroom 3
3.06m (10’0”) x 1.82m (5’11”)
Double glazed window to rear, radiator, coved ceiling, laminate flooring:
Shower Room
Comprising corner shower cubicle, vanity unit with inset wash hand basin, low-level WC, double glazed window to front, heated towel rail, tiled walls, recessed spot lighting, coved ceiling:
Outside
Front Garden
Generous off-road parking, lawn, block paving:
Detached Garage
Up & Over door electric door, power points, lighting:
Rear Garden
11.42m (37’5”) max x 6.21m (20’4”)
Patio, decked area, lawn, fencing to one side & rear, wall to side, gated side access, outside tap, exterior light:
GROUND FLOOR
Hall
Stairs to first floor, radiator, laminate flooring, coved ceiling, dado rail, built in cloaks cupboard:
Cloakroom
Double glazed window to front, low level WC, vanity unit with inset wash hand basin, tiled walls, laminate flooring, coved ceiling, heated towel rail:
Lounge
5.13m (16’9”) x 3.89m (12’9”) max
Feature fireplace, radiator, double glazed window to front, coved ceiling, telephone point, under stairs storage cupboard, laminate flooring:
Dining Room
3.01m (9’10”) x 2.64m (8’7”)
Opening onto conservatory, radiator, coved ceiling:
Conservatory
5.06m (16’7”) x 2.91m (9’6”)
Double glazed windows to side & rear, radiator, double glazed french doors opening onto rear garden, transparent roof:
Kitchen
3.20m (10’6”) x 2.10m (6’10”)
Fitted with a range of base and eye level units with laminate worktop space over, extractor hood, single bowl stainless steel inset sink with drainer, part tiled walls, laminate flooring, coved ceiling, plumbing for washing machine, integrated dishwasher, opening to conservatory:FIRST FLOOR
Landing
Built in cupboard, dado rail, loft access to mostly boarded loft with wall mounted gas boiler, electrical point & double-glazed Velux style window:Bedroom 1
3.97m (13’0”) x 2.95m (9’8”)
Double glazed window to rear, radiator, fitted wardrobes, cupboards & bed side cabinets, coved ceiling, built in cupboard:
Bedroom 2
3.43m (11'3") x 3.02m (9'10") reducing to 2.67m (8’9”)
Double glazed window to front, radiator, storage alcove:
Bedroom 3
3.06m (10’0”) x 1.82m (5’11”)
Double glazed window to rear, radiator, coved ceiling, laminate flooring:
Shower Room
Comprising corner shower cubicle, vanity unit with inset wash hand basin, low-level WC, double glazed window to front, heated towel rail, tiled walls, recessed spot lighting, coved ceiling:
Outside
Front Garden
Generous off-road parking, lawn, block paving:
Detached Garage
Up & Over door electric door, power points, lighting:
Rear Garden
11.42m (37’5”) max x 6.21m (20’4”)
Patio, decked area, lawn, fencing to one side & rear, wall to side, gated side access, outside tap, exterior light:
Interested in this property?
Council tax
First listed
Last weekWithyham Close, Eastbourne BN22
Marketed by
The Exchange - Willingdon 9 Gorringe Valley Road Willingdon BN20 9SXPlacebuzz mortgage repayment calculator
Monthly repayment
The Est. Mortgage is for a 25 years repayment mortgage based on a 10% deposit and a 5.5% annual interest. It is only intended as a guide. Make sure you obtain accurate figures from your lender before committing to any mortgage. Your home may be repossessed if you do not keep up repayments on a mortgage.
Withyham Close, Eastbourne BN22 - Streetview
DISCLAIMER: Property descriptions and related information displayed on this page are marketing materials provided by The Exchange - Willingdon. Placebuzz does not warrant or accept any responsibility for the accuracy or completeness of the property descriptions or related information provided here and they do not constitute property particulars. Please contact The Exchange - Willingdon for full details and further information.





