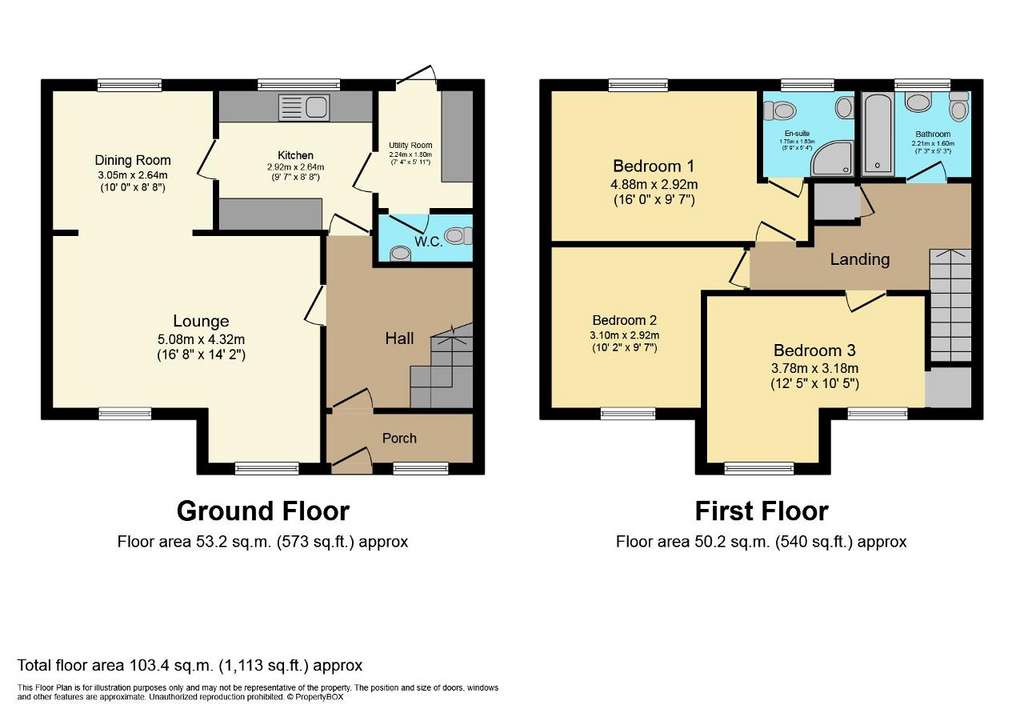3 bedroom detached house for sale
Norfolk, PE14 7BTdetached house
bedrooms

Property photos




+16
Property description
Council tax band: C
YOU WILL LOVE this spacious, detached family home that is situated on an impressive CORNER PLOT providing TWO driveways, a GARAGE + a good sized rear garden.
The accommodation is well laid out & has a lovely flow to it - The large lounge is open plan to the dining room making it a real good social property. The dining room enjoys gardens views & has an AIR CON unit that does hot & cold heat!
The kitchen has a built in oven, hob, extractor + a waste disposal & there is a separate utility room. There is the important downstairs toilet, a welcoming hallway & a useful porch is a great place for shoes etc.
Moving upstairs there are 3 DOUBLE bedrooms, an en-suite shower room AND a family bathroom (with a power shower over the bath) to help avoid those morning queues to get ready!
Outside there are 2 drives at the front & side of the property. Also to the front is the garage & a gated side entrance to the garden - This lovely garden is laid to lawn with a patio seating area.
This property benefits from having gas central heating, double glazing & mains drainage. EPC rating - C!
Location - Tucked away on a good sized corner plot within a desirable cul-de-sac. The property is located within the popular Norfolk Village of Walsoken that benefits from having a Tesco Express, post office, takeaways, village hall, bus route, church & a nursery. You are within catchment of popular schools & there are great commuter links to Wisbech, Kings Lynn, March & Peterborough.
Contact us today to view this beautiful home - We would love to show you round!!Hall Lounge16' 7'' x 14' 2'' (5.08m x 4.32m) Dining Room10' 0'' x 8' 7'' (3.05m x 2.64m) Kitchen9' 6'' x 8' 7'' (2.92m x 2.64m) Utility Room7' 4'' x 5' 10'' (2.24m x 1.8m) W.C Bedroom 116' 0'' x 9' 6'' (4.88m x 2.92m) En-Suite5' 8'' x 5' 4'' (1.75m x 1.63m) Bedroom 210' 2'' x 9' 6'' (3.1m x 2.92m) Bedroom 312' 4'' x 10' 5'' (3.78m x 3.18m) Bathroom7' 3'' x 5' 2'' (2.21m x 1.6m) Garage16' 4'' x 8' 5'' (5m x 2.59m)
YOU WILL LOVE this spacious, detached family home that is situated on an impressive CORNER PLOT providing TWO driveways, a GARAGE + a good sized rear garden.
The accommodation is well laid out & has a lovely flow to it - The large lounge is open plan to the dining room making it a real good social property. The dining room enjoys gardens views & has an AIR CON unit that does hot & cold heat!
The kitchen has a built in oven, hob, extractor + a waste disposal & there is a separate utility room. There is the important downstairs toilet, a welcoming hallway & a useful porch is a great place for shoes etc.
Moving upstairs there are 3 DOUBLE bedrooms, an en-suite shower room AND a family bathroom (with a power shower over the bath) to help avoid those morning queues to get ready!
Outside there are 2 drives at the front & side of the property. Also to the front is the garage & a gated side entrance to the garden - This lovely garden is laid to lawn with a patio seating area.
This property benefits from having gas central heating, double glazing & mains drainage. EPC rating - C!
Location - Tucked away on a good sized corner plot within a desirable cul-de-sac. The property is located within the popular Norfolk Village of Walsoken that benefits from having a Tesco Express, post office, takeaways, village hall, bus route, church & a nursery. You are within catchment of popular schools & there are great commuter links to Wisbech, Kings Lynn, March & Peterborough.
Contact us today to view this beautiful home - We would love to show you round!!Hall Lounge16' 7'' x 14' 2'' (5.08m x 4.32m) Dining Room10' 0'' x 8' 7'' (3.05m x 2.64m) Kitchen9' 6'' x 8' 7'' (2.92m x 2.64m) Utility Room7' 4'' x 5' 10'' (2.24m x 1.8m) W.C Bedroom 116' 0'' x 9' 6'' (4.88m x 2.92m) En-Suite5' 8'' x 5' 4'' (1.75m x 1.63m) Bedroom 210' 2'' x 9' 6'' (3.1m x 2.92m) Bedroom 312' 4'' x 10' 5'' (3.78m x 3.18m) Bathroom7' 3'' x 5' 2'' (2.21m x 1.6m) Garage16' 4'' x 8' 5'' (5m x 2.59m)
Interested in this property?
Council tax
First listed
Over a month agoEnergy Performance Certificate
Norfolk, PE14 7BT
Marketed by
Aspire Homes - Wisbech The Boathouse Business Centre, 1 Harbour Square Wisbech, Cambridge PE13 3BHPlacebuzz mortgage repayment calculator
Monthly repayment
The Est. Mortgage is for a 25 years repayment mortgage based on a 10% deposit and a 5.5% annual interest. It is only intended as a guide. Make sure you obtain accurate figures from your lender before committing to any mortgage. Your home may be repossessed if you do not keep up repayments on a mortgage.
Norfolk, PE14 7BT - Streetview
DISCLAIMER: Property descriptions and related information displayed on this page are marketing materials provided by Aspire Homes - Wisbech. Placebuzz does not warrant or accept any responsibility for the accuracy or completeness of the property descriptions or related information provided here and they do not constitute property particulars. Please contact Aspire Homes - Wisbech for full details and further information.





















