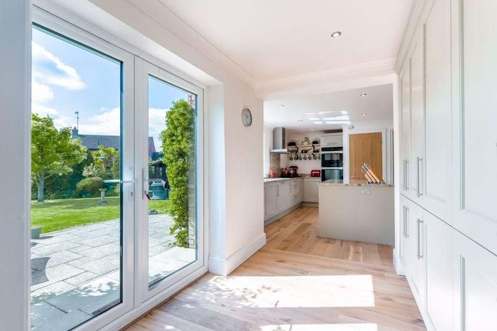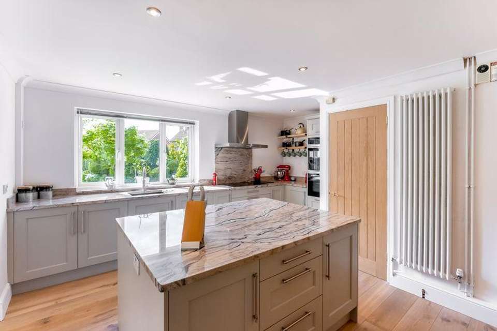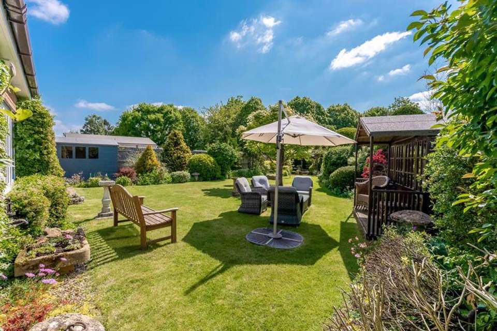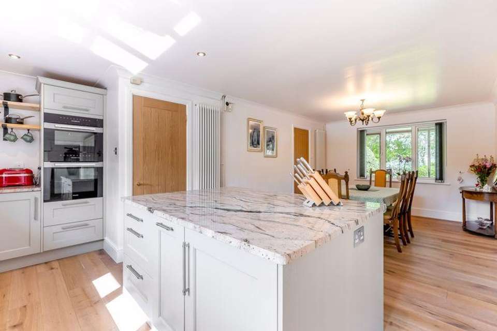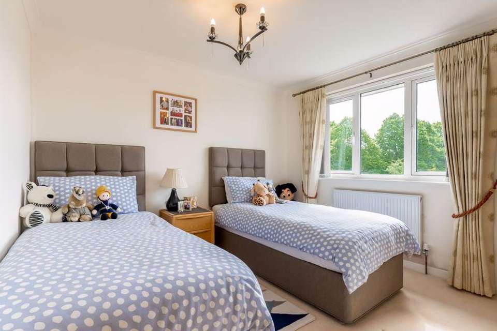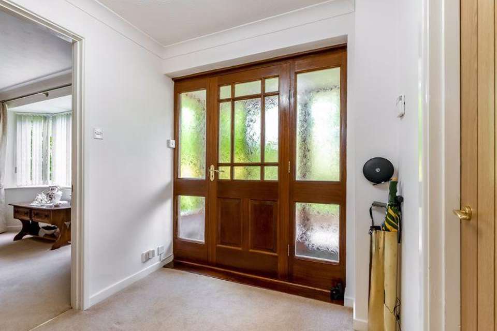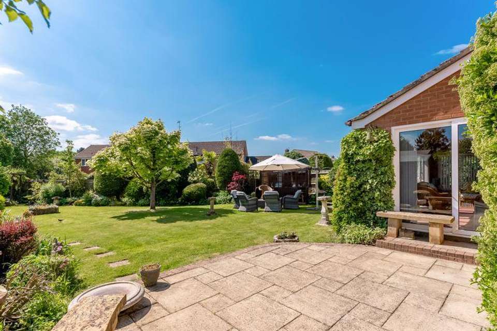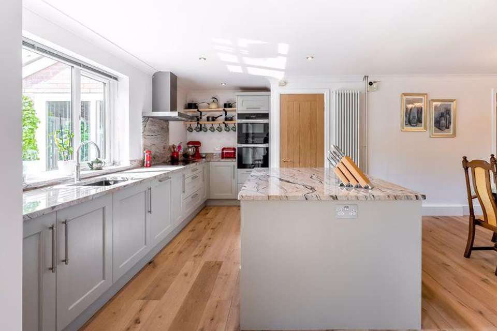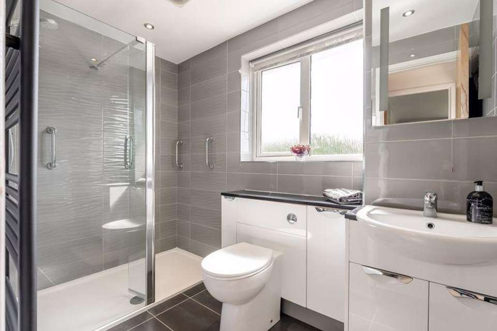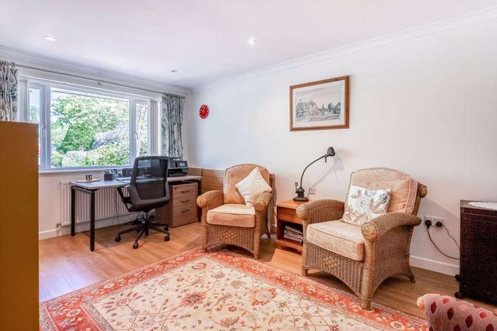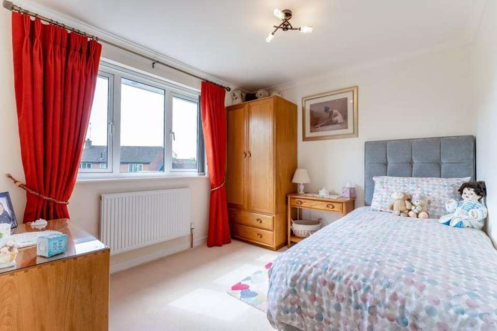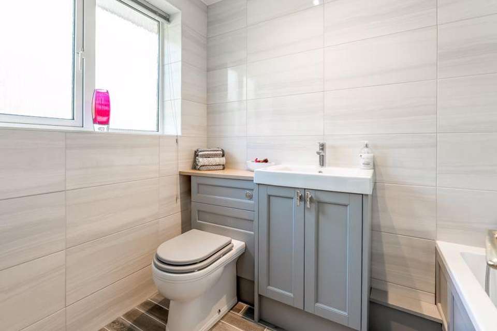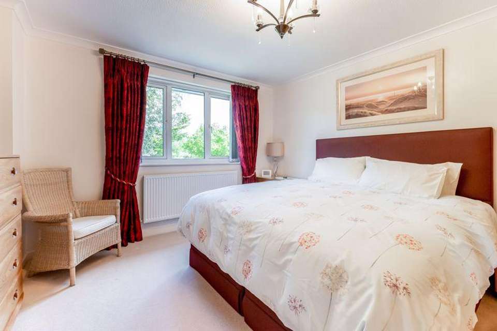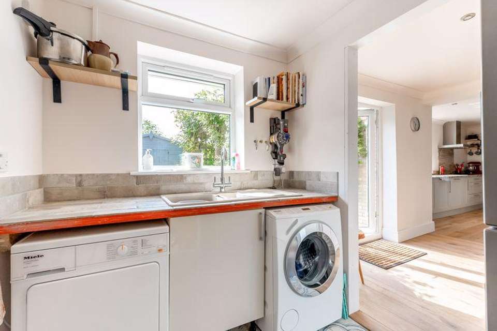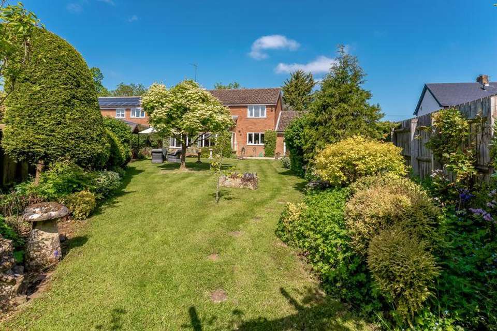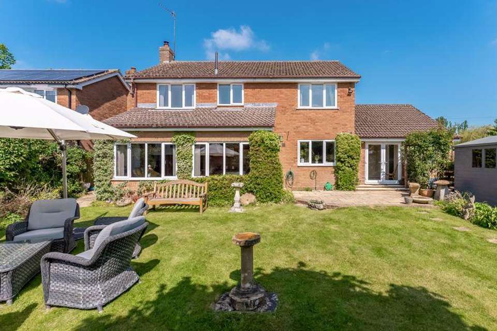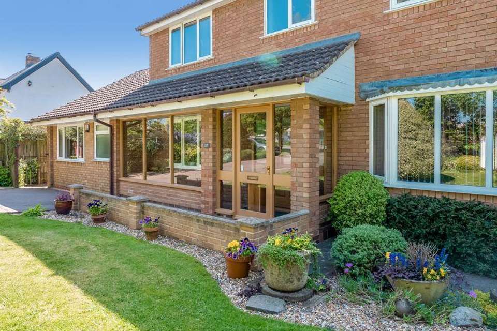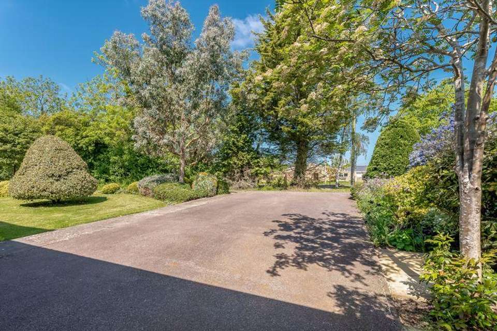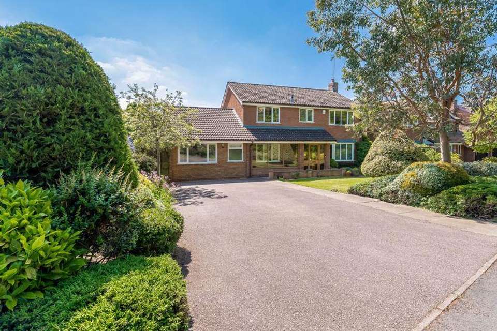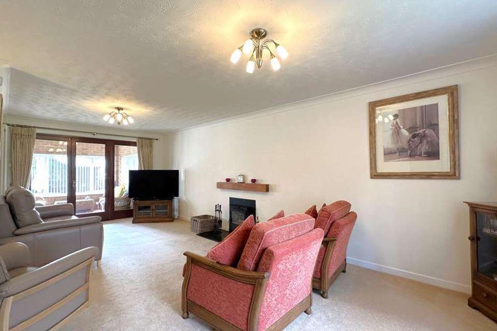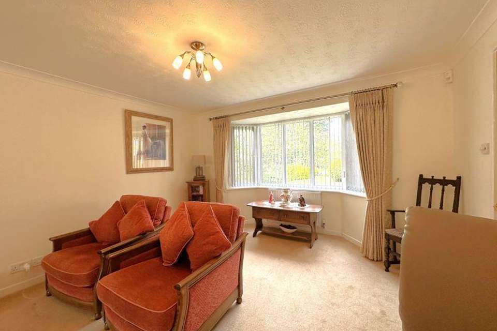4 bedroom detached house for sale
217 Bloxham Road, Banburydetached house
bedrooms
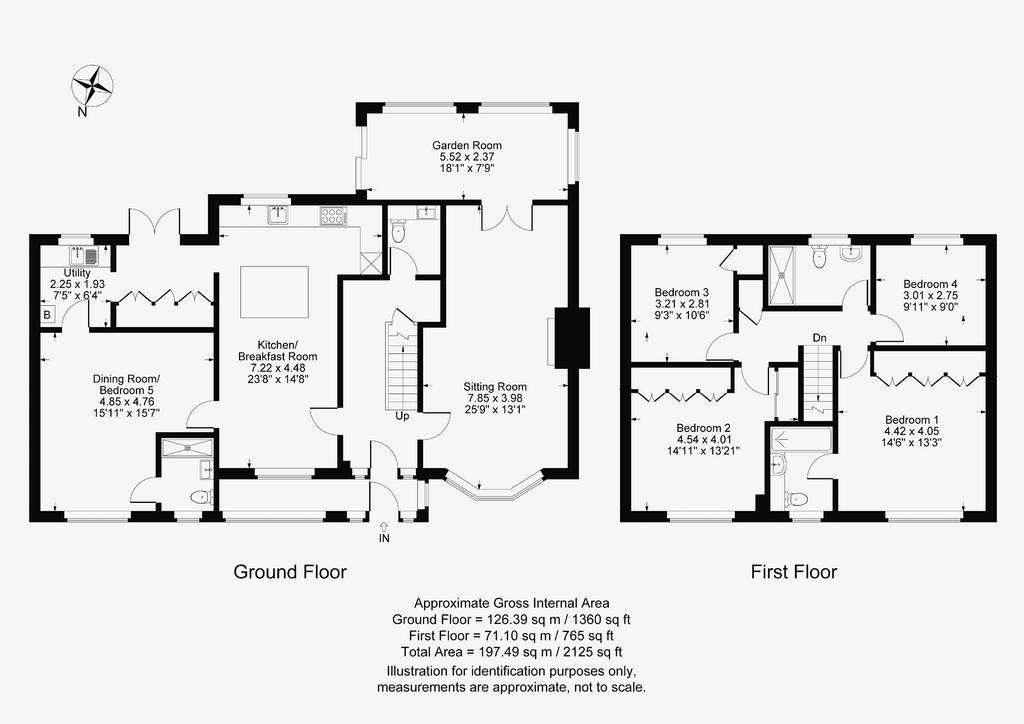
Property photos

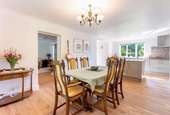
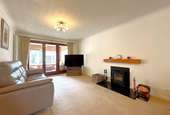
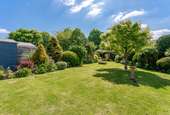
+25
Property description
A beautifully presented and greatly improved four bedroom detached family house with extensive accommodation and a large landscaped rear garden. The property is located within a highly sought after area of of town and close to amenities.
The Property
217 Bloxham Road, Banbury is a superb family house which is situated in a highly sought after location on the south side of town and close to a wide range of amenities. The property has versatile and spacious accommodation which is beautifully presented throughout and has been greatly improved and updated within recent months. Externally there is a beautifully landscaped, private garden to the rear and to the front there is a large driveway and a landscaped lawned garden. We have prepared a floorplan to show the room sizes and layout. Some of the main features include:
Entrance Porch
A glazed porch with tiled flooring and a door to the hallway.
Hallway
A large and light hallway with stairs to the first floor, a useful storage cupboard and a newly refurbished downstairs WC.
Sitting Room
A superb reception room with a bay window to the front, a central fireplace with wood burning stove and double doors to the garden room.
Garden Room
A lovely additional room with three large windows and a sliding patio door to the garden. Ideal for relaxing and entertaining.
Kitchen/Breakfast Room
The kitchen/breakfast room is a superb open plan room and is a particular feature to the property. Recently re-fitted with high quality base cabinets and drawers with granite work surfaces and splashbacks and an inset sink with a Quooker Boiling Tap. There is also a central island unit/breakfast bar, an integrated Miele dishwasher, an integrated fridge, an Miele induction hob with extractor over and a Miele oven with a built-in microwave above. The kitchen extends to the side where there is built-in floor to ceiling cabinets, double patio doors to the garden and a doorway to the utility room.
Reception Room/Bedroom Five
A very spacious reception room or possible bedroom with an en-suite shower room, underfloor and radiator heating, a window to the front and a door to the utility.
Utility Room
Work surfaces with sink and drainer and space for a washing machine and tumble dryer.
First Floor Landing
Hatch to loft space, airing cupboard which houses a new pressurised system tank and doors to all first floor accommodation.
Master Bedroom
A large double bedroom with built in wardrobes and a recently re-fitted high quality en-suite bathroom.
Bedroom Two
A double room with built in wardrobes and a window to the front.
Bedroom Three
A double room with a built in wardrobe and a window to the rear.
Bedroom Four
A double room with a window to the rear.
Shower Room
A modern white suite and tiling to the floor and walls. Double shower cubicle, wash hand basin and low level WC. Window to rear.
Outside
To the front of the property there is lawned garden with an attractive planting scheme, a driveway which provides parking for several vehicles and a gate which allows you side access to the back garden. To the rear of the property there is beautiful mature garden which extends to approximately 90 feet in length. The garden is beautifully landscaped with a paved patio adjoining the house, a large lawn with well stocked flower and plant borders, established trees, a summer house and shed.
Situation
Banbury is conveniently located only 2 miles from junction 11 of the M40 putting Oxford (22 miles), Birmingham (43 miles), London (78 miles) and of course the rest of the motorway network within easy reach. There are regular trains from Banbury to London Marylebone (51 mins) and Birmingham Snow Hill (55mins). Birmingham International airport is 42 miles away for UK, European and New York Flights. Some very attractive countryside surrounds the Town and many places of historical interest are within easy reach.
Directions
From Banbury Cross proceed in a southerly direction along South Bar and at the traffic light controlled junction, turn right onto the Bloxham Road. Continue for approximately half a mile, pass the turning for Browning Road and then take the next left hand turn into Lansdown Close. Turn immediately left onto the slip road where the property will be seen after a short distance on your right.
Additional Information
Services.All mains services connected. 'Hive heating control system. Burglar alarm. Local AuthorityCherwell District Council. Tax band F.Viewing Arrangements.By prior arrangement with Round & Jackson.Tenure.A freehold property.
Council Tax Band: F
Tenure: Freehold
The Property
217 Bloxham Road, Banbury is a superb family house which is situated in a highly sought after location on the south side of town and close to a wide range of amenities. The property has versatile and spacious accommodation which is beautifully presented throughout and has been greatly improved and updated within recent months. Externally there is a beautifully landscaped, private garden to the rear and to the front there is a large driveway and a landscaped lawned garden. We have prepared a floorplan to show the room sizes and layout. Some of the main features include:
Entrance Porch
A glazed porch with tiled flooring and a door to the hallway.
Hallway
A large and light hallway with stairs to the first floor, a useful storage cupboard and a newly refurbished downstairs WC.
Sitting Room
A superb reception room with a bay window to the front, a central fireplace with wood burning stove and double doors to the garden room.
Garden Room
A lovely additional room with three large windows and a sliding patio door to the garden. Ideal for relaxing and entertaining.
Kitchen/Breakfast Room
The kitchen/breakfast room is a superb open plan room and is a particular feature to the property. Recently re-fitted with high quality base cabinets and drawers with granite work surfaces and splashbacks and an inset sink with a Quooker Boiling Tap. There is also a central island unit/breakfast bar, an integrated Miele dishwasher, an integrated fridge, an Miele induction hob with extractor over and a Miele oven with a built-in microwave above. The kitchen extends to the side where there is built-in floor to ceiling cabinets, double patio doors to the garden and a doorway to the utility room.
Reception Room/Bedroom Five
A very spacious reception room or possible bedroom with an en-suite shower room, underfloor and radiator heating, a window to the front and a door to the utility.
Utility Room
Work surfaces with sink and drainer and space for a washing machine and tumble dryer.
First Floor Landing
Hatch to loft space, airing cupboard which houses a new pressurised system tank and doors to all first floor accommodation.
Master Bedroom
A large double bedroom with built in wardrobes and a recently re-fitted high quality en-suite bathroom.
Bedroom Two
A double room with built in wardrobes and a window to the front.
Bedroom Three
A double room with a built in wardrobe and a window to the rear.
Bedroom Four
A double room with a window to the rear.
Shower Room
A modern white suite and tiling to the floor and walls. Double shower cubicle, wash hand basin and low level WC. Window to rear.
Outside
To the front of the property there is lawned garden with an attractive planting scheme, a driveway which provides parking for several vehicles and a gate which allows you side access to the back garden. To the rear of the property there is beautiful mature garden which extends to approximately 90 feet in length. The garden is beautifully landscaped with a paved patio adjoining the house, a large lawn with well stocked flower and plant borders, established trees, a summer house and shed.
Situation
Banbury is conveniently located only 2 miles from junction 11 of the M40 putting Oxford (22 miles), Birmingham (43 miles), London (78 miles) and of course the rest of the motorway network within easy reach. There are regular trains from Banbury to London Marylebone (51 mins) and Birmingham Snow Hill (55mins). Birmingham International airport is 42 miles away for UK, European and New York Flights. Some very attractive countryside surrounds the Town and many places of historical interest are within easy reach.
Directions
From Banbury Cross proceed in a southerly direction along South Bar and at the traffic light controlled junction, turn right onto the Bloxham Road. Continue for approximately half a mile, pass the turning for Browning Road and then take the next left hand turn into Lansdown Close. Turn immediately left onto the slip road where the property will be seen after a short distance on your right.
Additional Information
Services.All mains services connected. 'Hive heating control system. Burglar alarm. Local AuthorityCherwell District Council. Tax band F.Viewing Arrangements.By prior arrangement with Round & Jackson.Tenure.A freehold property.
Council Tax Band: F
Tenure: Freehold
Council tax
First listed
Over a month ago217 Bloxham Road, Banbury
Placebuzz mortgage repayment calculator
Monthly repayment
The Est. Mortgage is for a 25 years repayment mortgage based on a 10% deposit and a 5.5% annual interest. It is only intended as a guide. Make sure you obtain accurate figures from your lender before committing to any mortgage. Your home may be repossessed if you do not keep up repayments on a mortgage.
217 Bloxham Road, Banbury - Streetview
DISCLAIMER: Property descriptions and related information displayed on this page are marketing materials provided by Round & Jackson Estate Agents - Banbury. Placebuzz does not warrant or accept any responsibility for the accuracy or completeness of the property descriptions or related information provided here and they do not constitute property particulars. Please contact Round & Jackson Estate Agents - Banbury for full details and further information.





