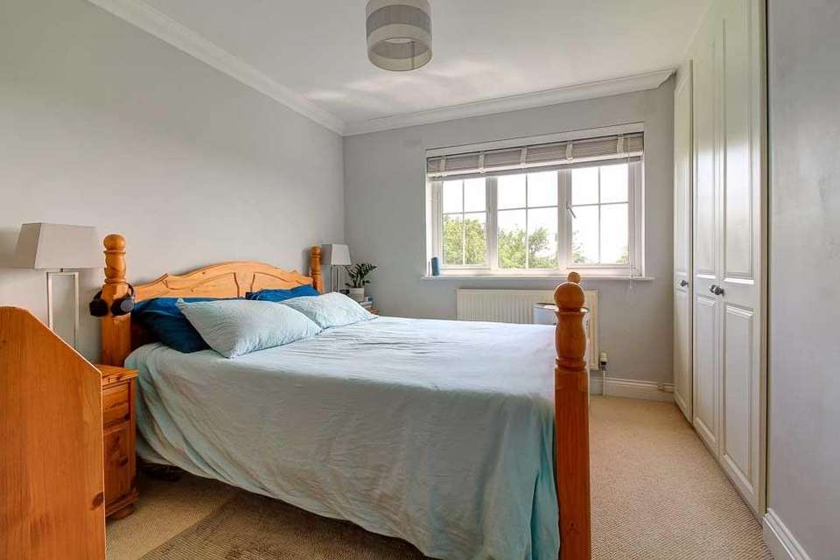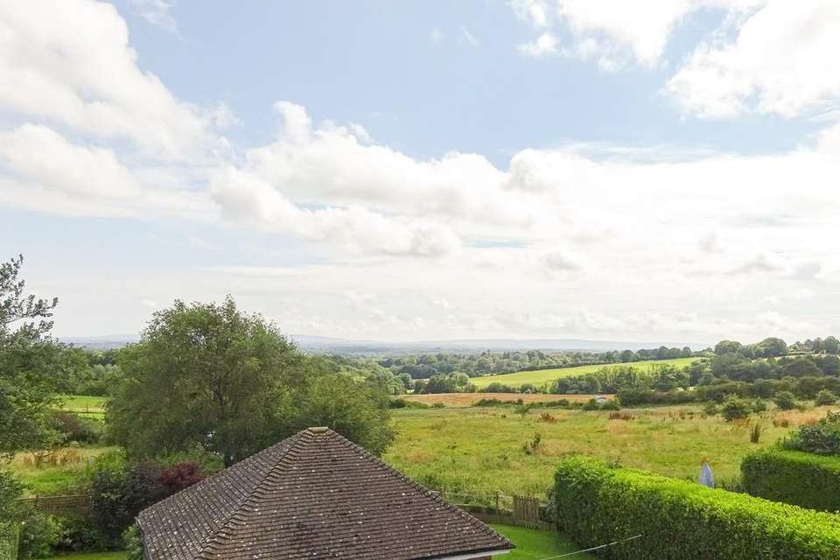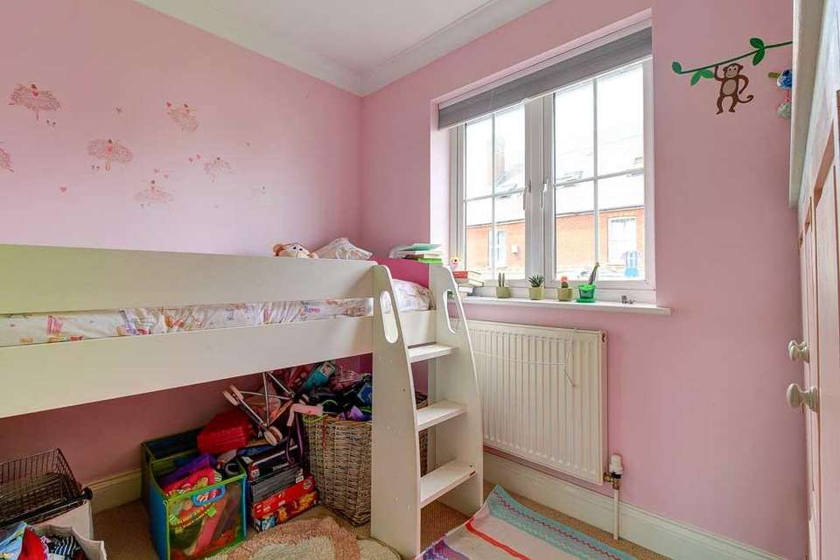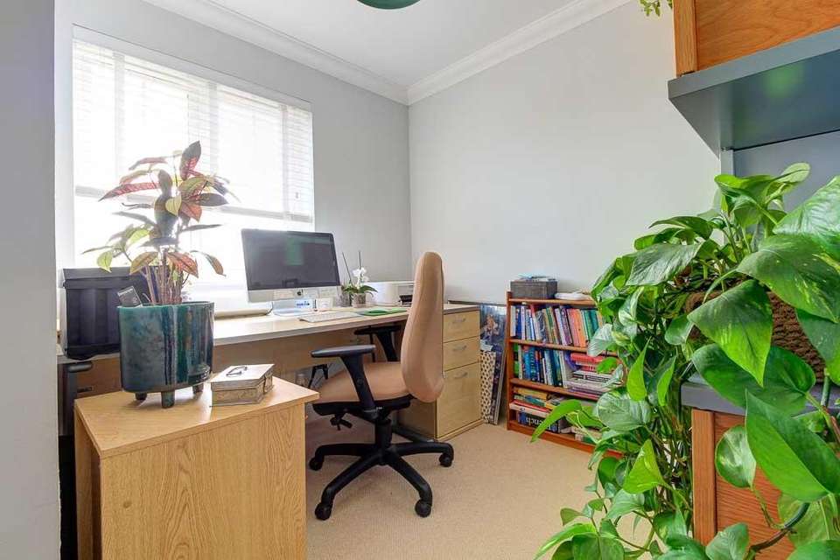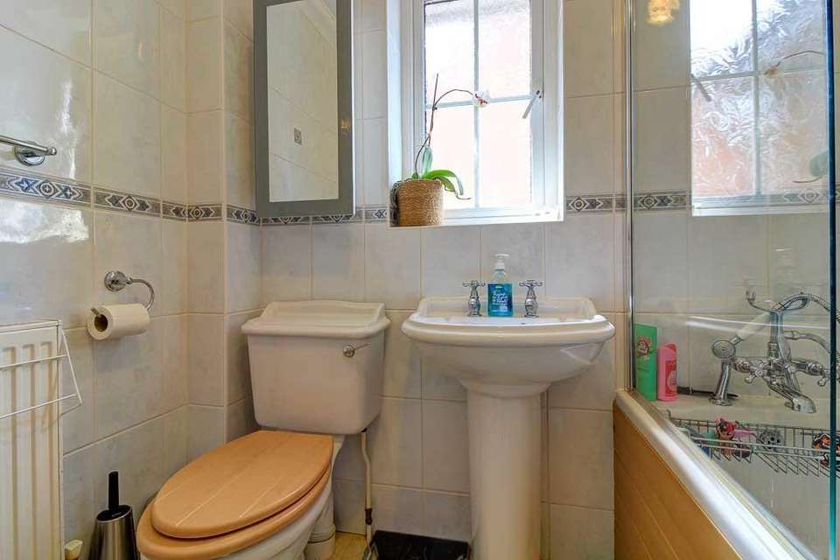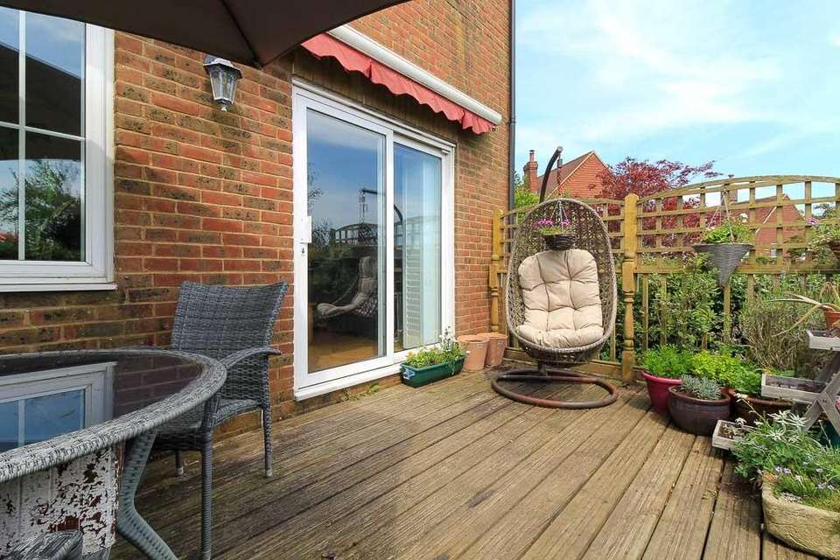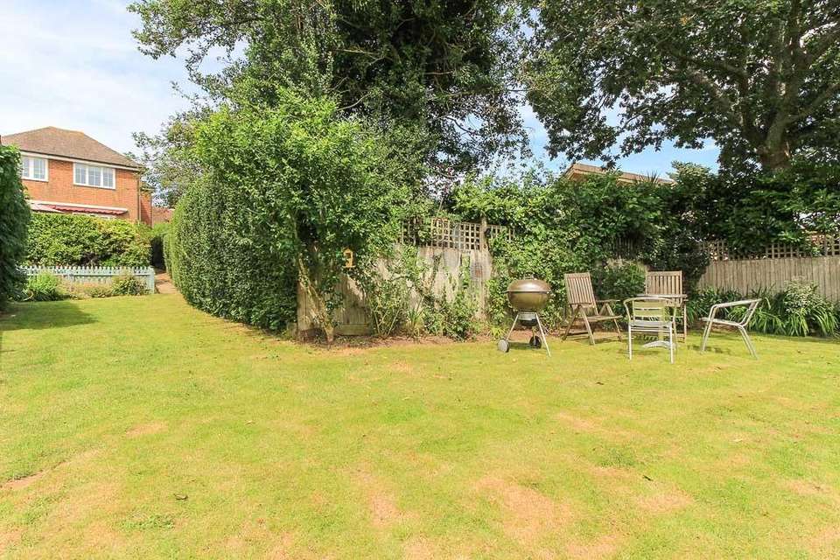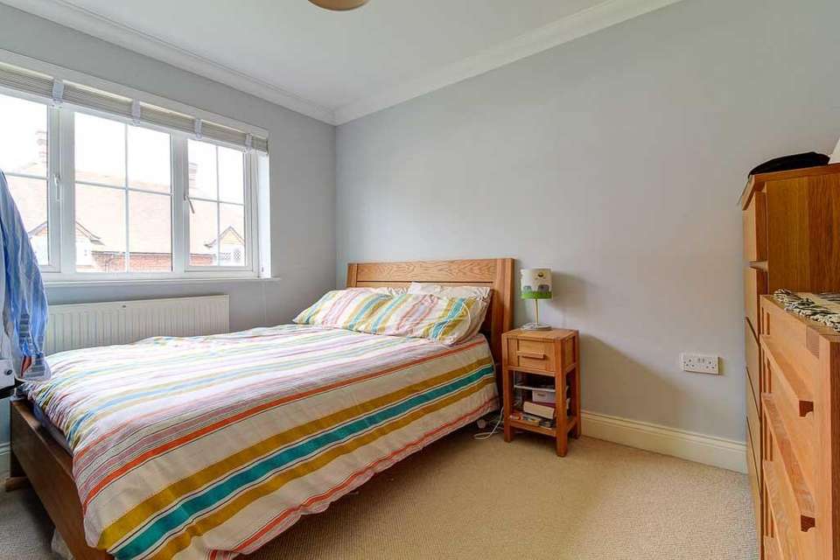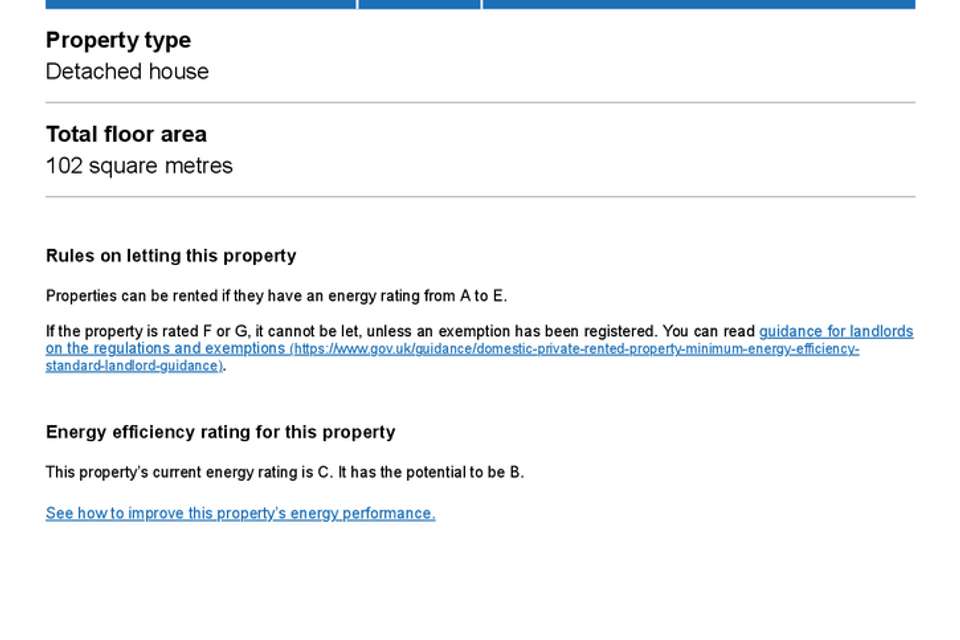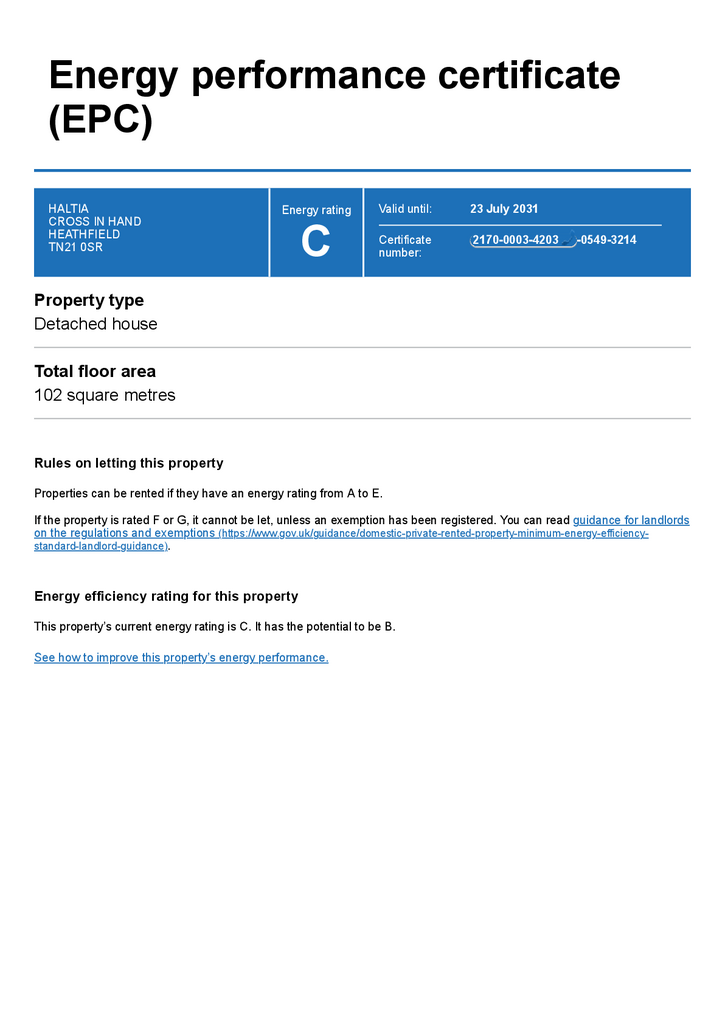4 bedroom detached house for sale
Cross In Hand, Heathfielddetached house
bedrooms
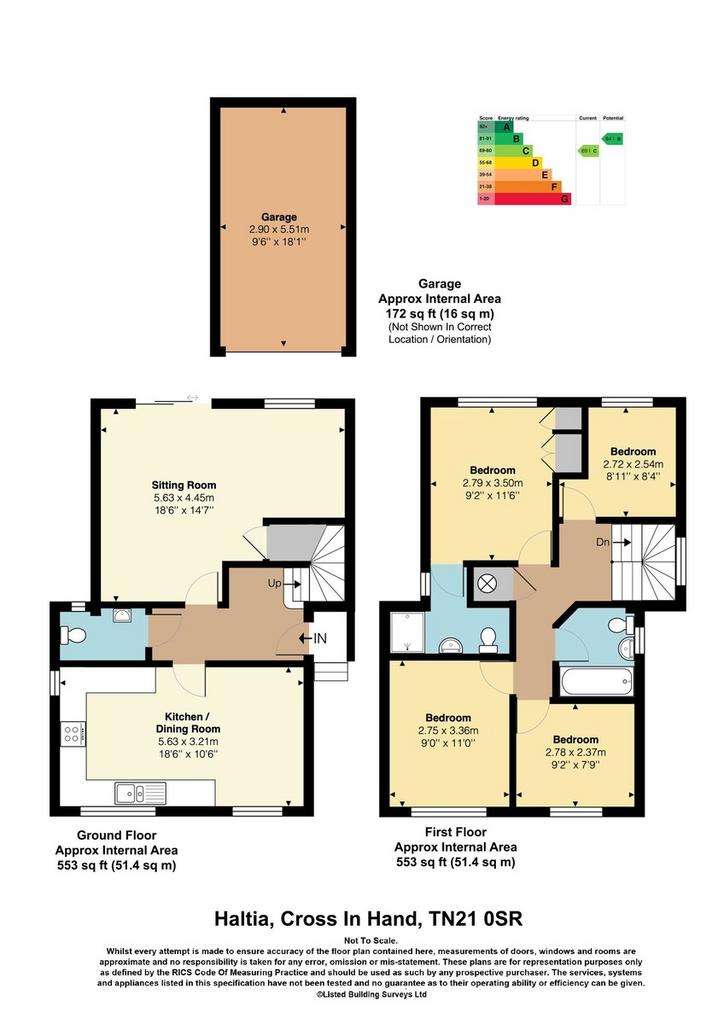
Property photos

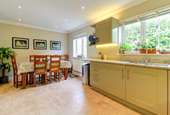
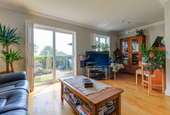
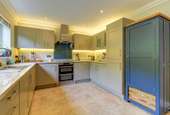
+10
Property description
GUIDE PRICE £475,000 - £500,000. A modern detached 4 bedroom family home situated in the village of Cross In Hand and enjoying fantastic far reaching countryside views towards the South Downs. The accommodation features a modern fitted kitchen/breakfast room with integrated appliances and granite worktops, a spacious sitting room, family bathroom and en-suite shower room. There is a good sized well maintained garden to the rear and a single garage and parking.
Storm Porch - Entrance Hall - Cloakroom - L-Shaped Sitting Room - Modern Kitchen/Diner - 4 Bedrooms - Family Bathroom - En-Suite Shower Room - Good Sized Garden - Single Garage & Parking - Incredible Views Towards The South Downs
ENTRANCE HALL: Karndean flooring. Cornicing. Radiator.
CLOAKROOM: Double glazed window. WC. Wash basin with tiled splashback. Cornicing. Radiator.
SITTING ROOM: Double glazed windows with fitted shutters and double glazed sliding patio doors also with fitted shutters enjoying stunning views towards the South Downs. Cornicing. Built in under stairs storage cupboard. Wooden flooring.
KITCHEN/DINER: Double glazed windows. Range of matching wall and base cupboards with granite worktops. Integrated dishwasher, washing machine and fridge freezer. Inset Franke stainless steel sink. Cornicing. Inset spotlights. Electric induction hob with double oven under and filter hood above. Cornicing. Radiator. Karndean flooring.
STAIRS TO THE LANDING: Double glazed window. Cornicing. Access to the loft, Built in airing cupboard housing the hot water cylinder with slatted shelves above.
BEDROOM ONE: Double glazed window overlooking the garden and with incredible far reaching views towards the South Downs. Radiator. Built in wardrobe.
EN-SUITE SHOWER ROOM: Double glazed window. Shower cubicle with Aqualisa electric shower and folding glass shower door. WC. Pedestal wash basin. Tiled walls. Cornicing. Radiator. Extractor fan.
BEDROOM TWO: Double glazed window. Cornicing. Radiator.
BEDROOM THREE: Double glazed window. Cornicing. Radiator.
BEDROOM FOUR: Double glazed window with far reaching views. Cornicing. Radiator.
FAMILY BATHROOM: Double glazed window. White suite comprising of a panel enclosed bath with chrome mixer taps and shower attachment and glass shower screen. WC. Pedestal wash basin. Cornicing. Radiator. Tiled walls. Extractor fan.
OUTSIDE: Raised timber deck with wooden balustrades, lawned area with mature shrub and tree borders, raised vegetable garden, timber shed, single garage with power and light and up and over door approached via a shared drive with additional parking.
SITUATION: The property is situated within the popular Sussex village of Cross in Hand that provides a well regarded local bakery, village pub, service station with general shop, health and fitness country club, tennis, rugby and bowls club. The thriving market town of Heathfield is only approximately five minutes drive to the East with its wide range of shopping facilities some of an interesting independent nature with the backing of supermarkets of a national network. The area is well served with schooling for all age groups. Train stations at both Buxted and Stonegate are approximately 6 and 8 miles distant respectively, both providing a service of trains to London in just over the hour. The Spa town of Royal Tunbridge Wells with its excellent shopping, leisure and grammar schools is only approx 16 miles distant with the larger coastal towns of both Brighton and Eastbourne being reached within approximately 45 and 30 minutes drive respectively.
TENURE: Freehold
COUNCIL TAX BAND: F
VIEWING: By appointment with Wood & Pilcher[use Contact Agent Button]
AGENTS NOTE: We have produced a virtual video/tour of the property to enable you to obtain a better picture of it. We accept no liability for the content of the virtual video/tour and recommend a full physical viewing as usual before you take steps in relation to the property (including incurring expenditure).
Storm Porch - Entrance Hall - Cloakroom - L-Shaped Sitting Room - Modern Kitchen/Diner - 4 Bedrooms - Family Bathroom - En-Suite Shower Room - Good Sized Garden - Single Garage & Parking - Incredible Views Towards The South Downs
ENTRANCE HALL: Karndean flooring. Cornicing. Radiator.
CLOAKROOM: Double glazed window. WC. Wash basin with tiled splashback. Cornicing. Radiator.
SITTING ROOM: Double glazed windows with fitted shutters and double glazed sliding patio doors also with fitted shutters enjoying stunning views towards the South Downs. Cornicing. Built in under stairs storage cupboard. Wooden flooring.
KITCHEN/DINER: Double glazed windows. Range of matching wall and base cupboards with granite worktops. Integrated dishwasher, washing machine and fridge freezer. Inset Franke stainless steel sink. Cornicing. Inset spotlights. Electric induction hob with double oven under and filter hood above. Cornicing. Radiator. Karndean flooring.
STAIRS TO THE LANDING: Double glazed window. Cornicing. Access to the loft, Built in airing cupboard housing the hot water cylinder with slatted shelves above.
BEDROOM ONE: Double glazed window overlooking the garden and with incredible far reaching views towards the South Downs. Radiator. Built in wardrobe.
EN-SUITE SHOWER ROOM: Double glazed window. Shower cubicle with Aqualisa electric shower and folding glass shower door. WC. Pedestal wash basin. Tiled walls. Cornicing. Radiator. Extractor fan.
BEDROOM TWO: Double glazed window. Cornicing. Radiator.
BEDROOM THREE: Double glazed window. Cornicing. Radiator.
BEDROOM FOUR: Double glazed window with far reaching views. Cornicing. Radiator.
FAMILY BATHROOM: Double glazed window. White suite comprising of a panel enclosed bath with chrome mixer taps and shower attachment and glass shower screen. WC. Pedestal wash basin. Cornicing. Radiator. Tiled walls. Extractor fan.
OUTSIDE: Raised timber deck with wooden balustrades, lawned area with mature shrub and tree borders, raised vegetable garden, timber shed, single garage with power and light and up and over door approached via a shared drive with additional parking.
SITUATION: The property is situated within the popular Sussex village of Cross in Hand that provides a well regarded local bakery, village pub, service station with general shop, health and fitness country club, tennis, rugby and bowls club. The thriving market town of Heathfield is only approximately five minutes drive to the East with its wide range of shopping facilities some of an interesting independent nature with the backing of supermarkets of a national network. The area is well served with schooling for all age groups. Train stations at both Buxted and Stonegate are approximately 6 and 8 miles distant respectively, both providing a service of trains to London in just over the hour. The Spa town of Royal Tunbridge Wells with its excellent shopping, leisure and grammar schools is only approx 16 miles distant with the larger coastal towns of both Brighton and Eastbourne being reached within approximately 45 and 30 minutes drive respectively.
TENURE: Freehold
COUNCIL TAX BAND: F
VIEWING: By appointment with Wood & Pilcher[use Contact Agent Button]
AGENTS NOTE: We have produced a virtual video/tour of the property to enable you to obtain a better picture of it. We accept no liability for the content of the virtual video/tour and recommend a full physical viewing as usual before you take steps in relation to the property (including incurring expenditure).
Interested in this property?
Council tax
First listed
Over a month agoEnergy Performance Certificate
Cross In Hand, Heathfield
Marketed by
Wood & Pilcher - Heathfield 27 High Street Heathfield TN21 8JRPlacebuzz mortgage repayment calculator
Monthly repayment
The Est. Mortgage is for a 25 years repayment mortgage based on a 10% deposit and a 5.5% annual interest. It is only intended as a guide. Make sure you obtain accurate figures from your lender before committing to any mortgage. Your home may be repossessed if you do not keep up repayments on a mortgage.
Cross In Hand, Heathfield - Streetview
DISCLAIMER: Property descriptions and related information displayed on this page are marketing materials provided by Wood & Pilcher - Heathfield. Placebuzz does not warrant or accept any responsibility for the accuracy or completeness of the property descriptions or related information provided here and they do not constitute property particulars. Please contact Wood & Pilcher - Heathfield for full details and further information.





