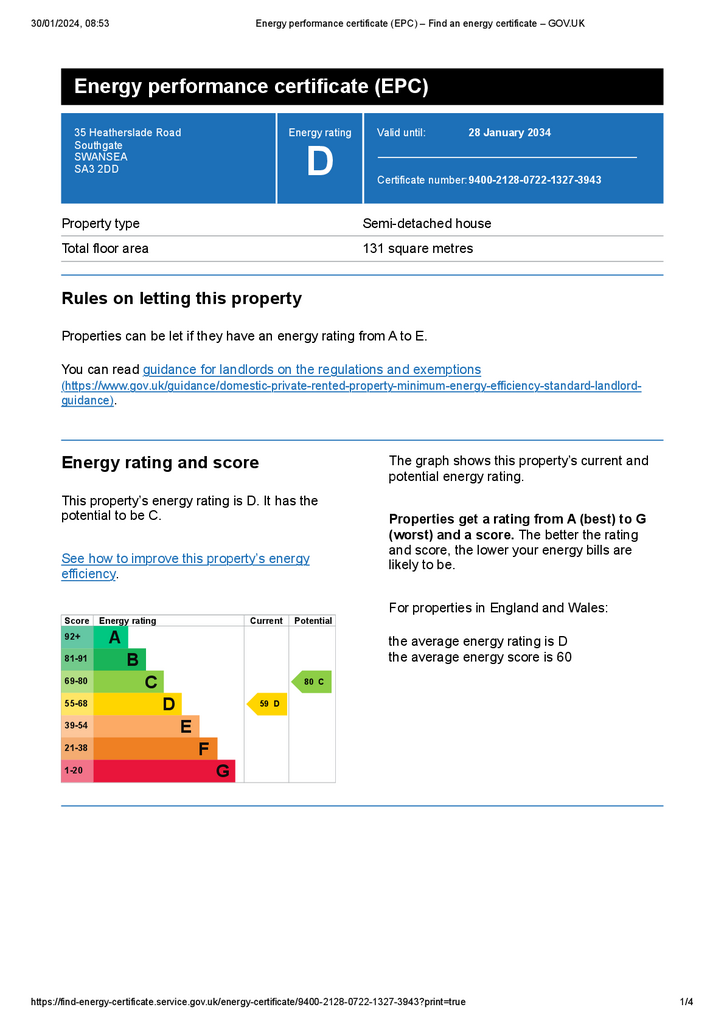4 bedroom semi-detached house for sale
Southgate, Swansea SA3 2DDsemi-detached house
bedrooms
Property photos




+16
Property description
A spacious extended semi-detached four bedroom family home situated in a very popular Gower Village on the South Gower coast. The property is situated a five minute walk from the beautiful sea front National Trust cliff top walks. The extended accommodation comprises lounge, kitchen/breakfast room, conservatory, four double bedrooms, one bedroom being on the ground floor and a bathroom and separate W.C. with three bedrooms and shower room on the first floor. Gas central heating. The property has good off road parking and a lovely private South West facing rear garden and is situated in the catchment area of Bishopston School. EPC RATING D FREEHOLD COUNCIL TAX BAND E ACCOMMODATION COMPRISES: GROUND FLOOR ENTRANCE - Storm canopy to open storm porch with outside light. uPVC double glazed door to hall. RECEPTION HALL - Two radiators. Staircase to first floor. LOUNGE - 13’10 x 11’8. Radiator. uPVC double glazed window to front. Log burning stove. KITCHEN - 13’10 x 12’0. Extensively fitted with a range of built-in cabinets finished in Egg shell Blue and Ash effect. Built-in electric oven with five ring gas hob over. One and a half bowl stainless steel sink unit. Stone effect ceramic tiled floor. Radiator. uPVC double glazed window to rear. UTILITY - Open plan off kitchen with wall and base cabinets as kitchen. Plumbed for washing machine. Radiator. uPVC double glazed window and door to garden. Stone effect ceramic floor tiling. CONSERVATORY - 12’7 x 9’5. uPVC double glazed construction with door to garden. Radiator. Stone effect ceramic tiled floor. BEDROOM FOUR OR SECOND LIVING ROOM - 11’8 x 11’0. Radiator. uPVC double glazed window to front. BATHROOM - With wash hand basin and bath in white. Radiator. uPVC double glazed window to rear. SEPARATE W.C.
FIRST FLOOR LANDING - Airing cupboard with wall mounted gas central heating boiler. uPVC double glazed window to rear. BEDROOM ONE - 11’5 x 9’9. Built-in wardrobe and cupboards. Radiator. uPVC double glazed window to front. BEDROOM TWO - 10’9 x 8’4. Radiator. uPVC double glazed window to rear. BEDROOM THREE - 10’7 x 9.’0. Radiator. uPVC double glazed window to side. SHOWER ROOM - With W.C. and wash hand basin. Shower cubicle with dual head chrome shower unit. Radiator. Linen cupboard. Radiator. uPVC double glazed window to rear. EXTERNAL: Level frontage laid to flint/limestone chipping hardstand area with mature shrubs and bushes. Large and very private South/West facing rear garden laid to paved terracing and lawn with mature shrubs, bushes, flower beds and borders. Outside tap. Garden shed. General Store Room (formerly a garage) 16’0 x 9’0.
FIRST FLOOR LANDING - Airing cupboard with wall mounted gas central heating boiler. uPVC double glazed window to rear. BEDROOM ONE - 11’5 x 9’9. Built-in wardrobe and cupboards. Radiator. uPVC double glazed window to front. BEDROOM TWO - 10’9 x 8’4. Radiator. uPVC double glazed window to rear. BEDROOM THREE - 10’7 x 9.’0. Radiator. uPVC double glazed window to side. SHOWER ROOM - With W.C. and wash hand basin. Shower cubicle with dual head chrome shower unit. Radiator. Linen cupboard. Radiator. uPVC double glazed window to rear. EXTERNAL: Level frontage laid to flint/limestone chipping hardstand area with mature shrubs and bushes. Large and very private South/West facing rear garden laid to paved terracing and lawn with mature shrubs, bushes, flower beds and borders. Outside tap. Garden shed. General Store Room (formerly a garage) 16’0 x 9’0.
Interested in this property?
Council tax
First listed
Over a month agoEnergy Performance Certificate
Southgate, Swansea SA3 2DD
Marketed by
Simpsons Estate Agents - Mumbles 68 Newton Road Mumbles, Swansea SA3 4BEPlacebuzz mortgage repayment calculator
Monthly repayment
The Est. Mortgage is for a 25 years repayment mortgage based on a 10% deposit and a 5.5% annual interest. It is only intended as a guide. Make sure you obtain accurate figures from your lender before committing to any mortgage. Your home may be repossessed if you do not keep up repayments on a mortgage.
Southgate, Swansea SA3 2DD - Streetview
DISCLAIMER: Property descriptions and related information displayed on this page are marketing materials provided by Simpsons Estate Agents - Mumbles. Placebuzz does not warrant or accept any responsibility for the accuracy or completeness of the property descriptions or related information provided here and they do not constitute property particulars. Please contact Simpsons Estate Agents - Mumbles for full details and further information.





















