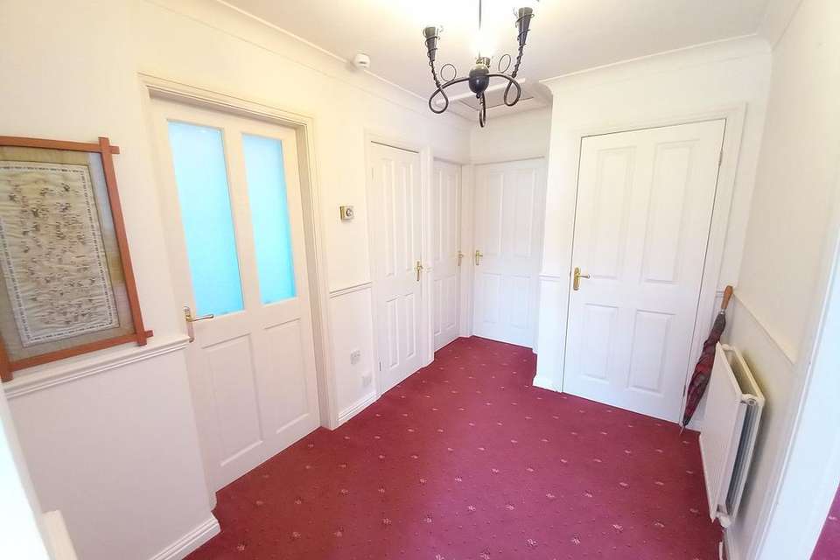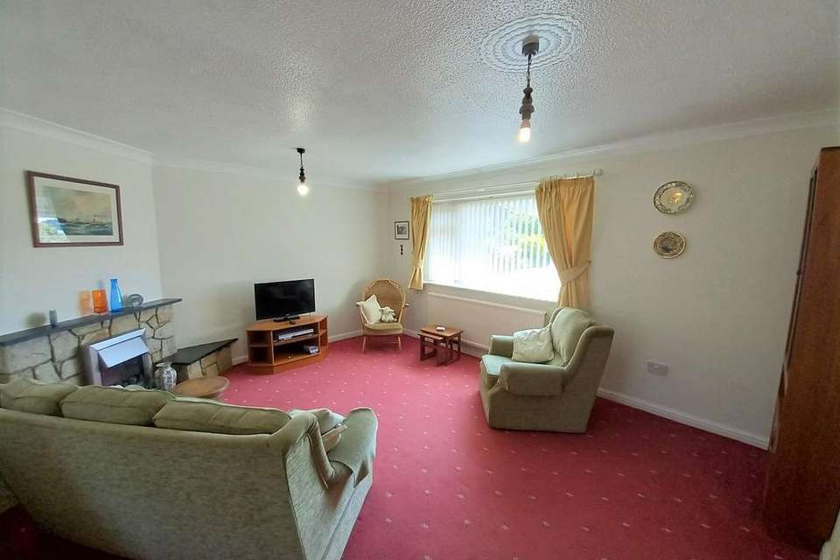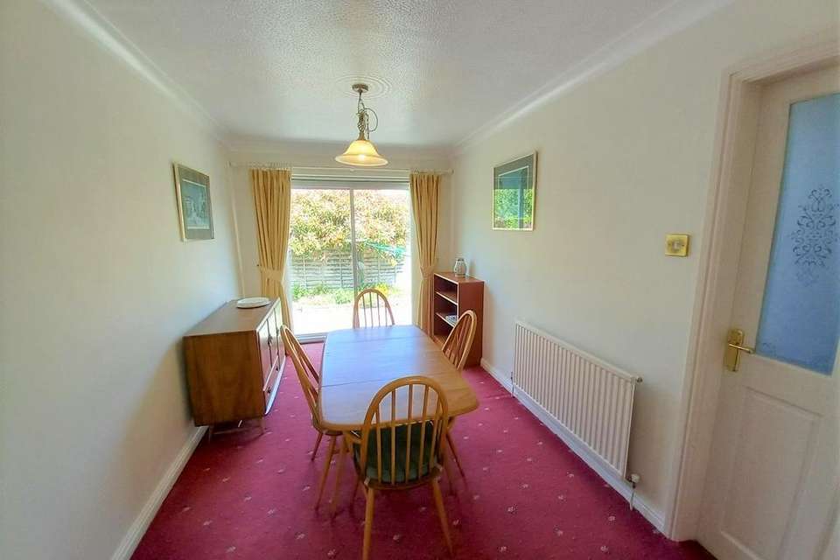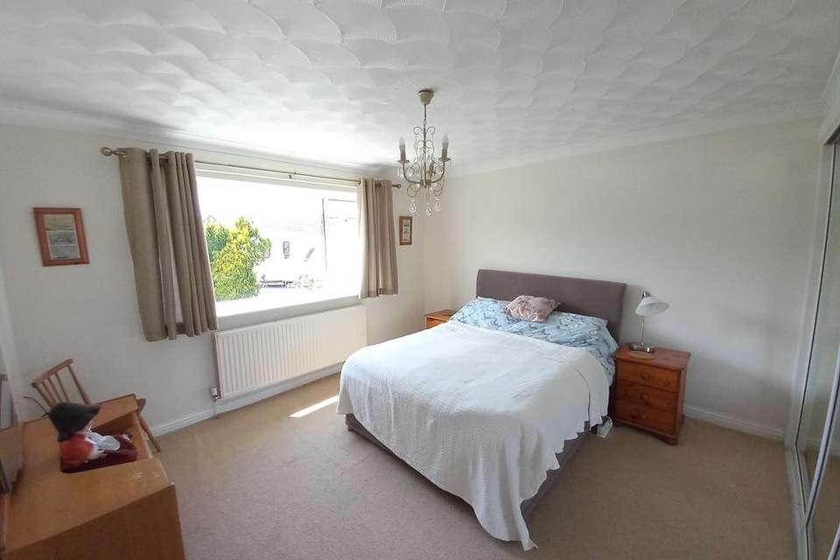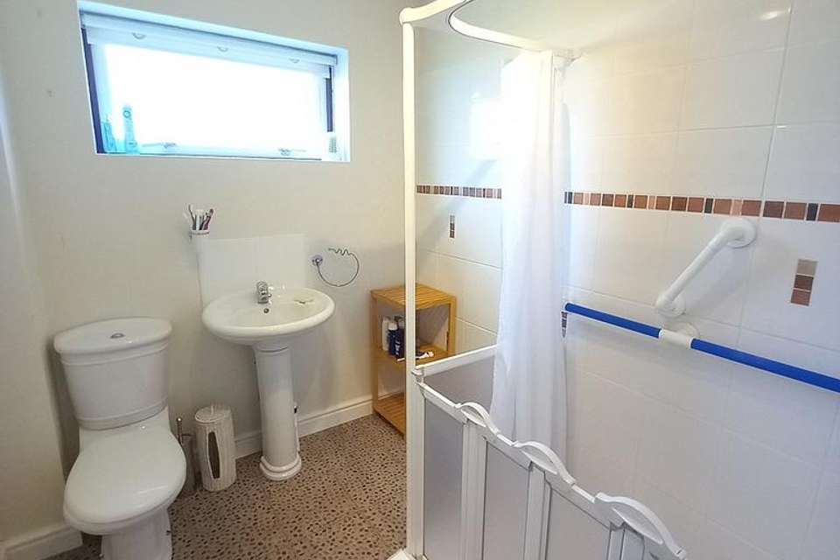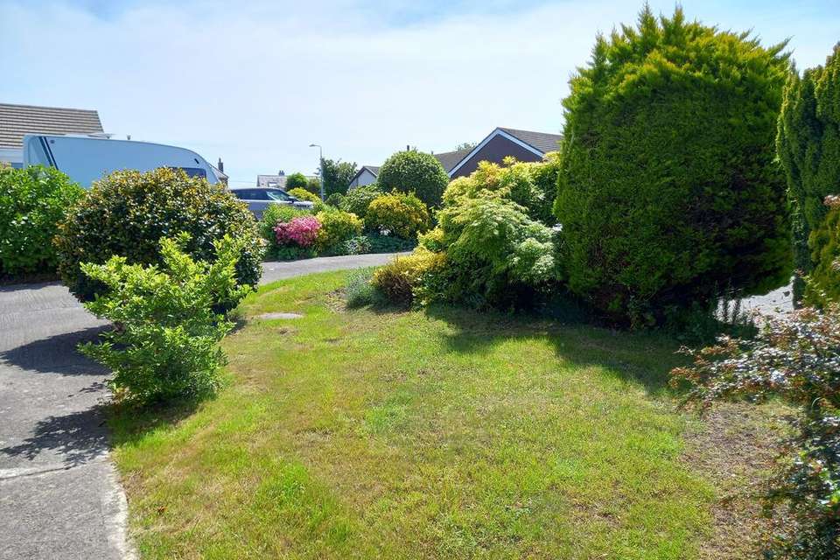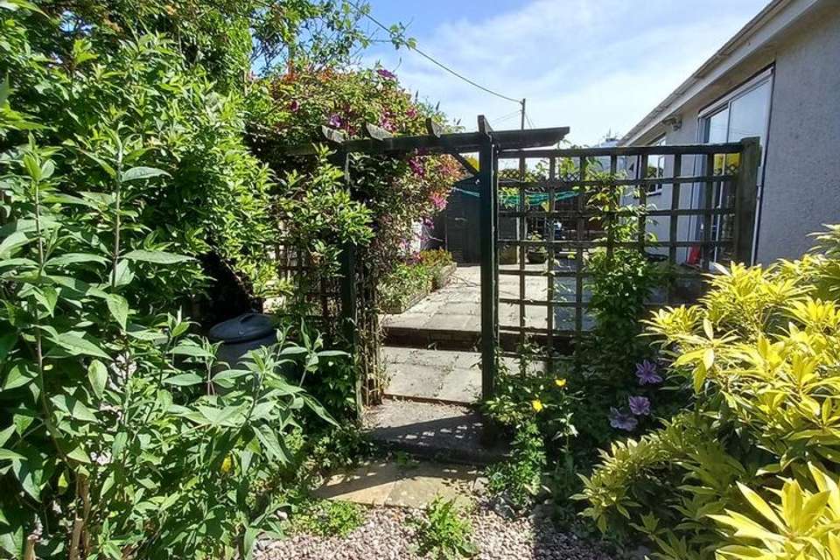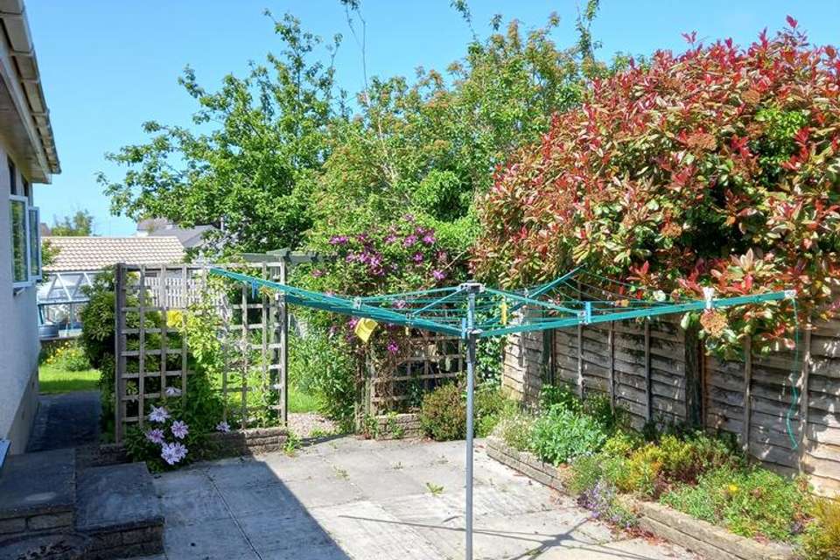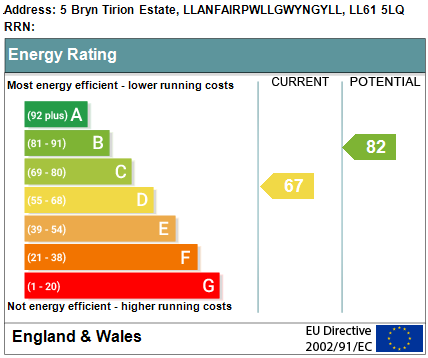3 bedroom detached bungalow for sale
Bryn Tirion Estate, Llanfairpwllgwyngyll LL61bungalow
bedrooms
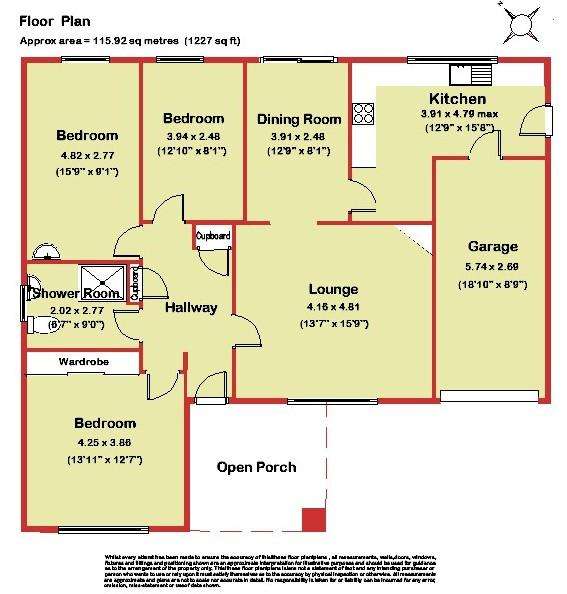
Property photos




+11
Property description
DIRECTIONS: Entering Anglesey over the Britannia Bridge, take the second exit and at the top of the sliproad, turn left into Lon Pant. After continuing straight ahead at the next set of crossroads, take the first turning on the right into Bryntirion. Follow the road through the ‘S’ bend and the property will then be found on your right hand side towards the end of the cul de sac.
THE ACCOMMODATION COMPRISES:
GROUND FLOOR
The property has a large covered entrance with a hexagonal paved floor, a Cedar ‘T&G’ panelled ‘ceiling’ and a uPVC double glazed front door opening into the
RECEPTION HALL 11’ 7” (3.55m) x 7’ 0” (2.14m) having a built-in cloaks cupboard with a fitted shelf and hanging rail, a fitted airing cupboard with a single radiator and pine slatted shelving, a double radiator, dado rails, a coved ceiling with an access hatch to the roof space, a smoke detector alarm and the following rooms off:
LOUNGE 15’ 8” (4.76m) x 13’ 8” (4.15m) having a diagonal dressed stone fireplace with a polished slate hearth and an inset electric fire, a double radiator, a uPVC double glazed window, a coved ceiling and an archway opening into the
DINING ROOM 12’ 11” (3.94m) x 8’ 3” (2.50m) having a single radiator, uPVC double glazed sliding patio doors, a coved ceiling with a smoke detector alarm and a part glazed door opening into the
KITCHEN 15’ 8” (4.76m) (max) x 12’ 11” (3.93m) (max) with a range of matching base and wall cupboard units having a recess for a cooker with a filter canopy over, a further recess with plumbing and waste pipe for a washing machine and granite pattern rolled edge heat resistant worktops incorporating an inset single drainer stainless steel sink with mixer taps. Ceramic tile floor, a ‘ladder’ style radiator, a double glazed window, a central heating programmer, a fire door providing access directly into the garage and a uPVC double glazed external door providing independent side access.
FRONT BEDROOM ONE 12’ 8” (3.86m) x 14’ 0” (4.25m) into a wide range of fitted wardrobes having built-in shelving, hanging rails and three full height sliding mirrored doors; a double radiator, a uPVC double glazed window and a coved ceiling.
REAR BEDROOM TWO 15’ 11” (4.84m) x 9’ 4” (2.86m) having a single radiator, a double glazed window and a coved ceiling.
REAR BEDROOM THREE 12’ 11” (3.92m) x 8’ 2” (2.48m) having a single radiator, a double glazed window and a coved ceiling.
SHOWER ROOM 9’ 1” (2.78m) x 6’ 8” (2.02m) having a white suite comprising an ‘easy-access’ shower with low level screening, a shower rail and curtain and a shower, a pedestal wash hand basin and a WC low suite. Tiled flooring, tiled walls to the shower area, a ‘ladder’ style heated towel rail, a tiled splash back to the wash hand basin, a wall mirror and a double glazed window.
OUTSIDE
The property occupies a good sized plot towards the head of the cul de sac with the gardens being mainly laid to lawn and having a variety of mature shrubs and plants and a concreted driveway which provides PRIVATE OFF ROAD PARKING FOR SEVERAL CARS and leads to the
INTEGRAL SINGLE GARAGE 18’ 10” (5.74m) x 8’ 10” (2.70m) having a metal up and over door, gas and electricity meters, a double wall cupboard unit, a Worcester wall mounted mains gas fired condensing ‘combi’ boiler with an integral digital programmer, a fluorescent strip light fitting and an access hatch to the roof space.
A side path with a screen gate then provides independent access to the rear of the property where there is a paved patio with a garden hose point, a waterproof power point, raised beds, a rotary clothes line, external lighting, a colourful variety of plants and shrubs, a lawn and a TIMBER GARDEN SHED 7’ 0” (2.14m) x 5’ 0” (1.50m).
THE ACCOMMODATION COMPRISES:
GROUND FLOOR
The property has a large covered entrance with a hexagonal paved floor, a Cedar ‘T&G’ panelled ‘ceiling’ and a uPVC double glazed front door opening into the
RECEPTION HALL 11’ 7” (3.55m) x 7’ 0” (2.14m) having a built-in cloaks cupboard with a fitted shelf and hanging rail, a fitted airing cupboard with a single radiator and pine slatted shelving, a double radiator, dado rails, a coved ceiling with an access hatch to the roof space, a smoke detector alarm and the following rooms off:
LOUNGE 15’ 8” (4.76m) x 13’ 8” (4.15m) having a diagonal dressed stone fireplace with a polished slate hearth and an inset electric fire, a double radiator, a uPVC double glazed window, a coved ceiling and an archway opening into the
DINING ROOM 12’ 11” (3.94m) x 8’ 3” (2.50m) having a single radiator, uPVC double glazed sliding patio doors, a coved ceiling with a smoke detector alarm and a part glazed door opening into the
KITCHEN 15’ 8” (4.76m) (max) x 12’ 11” (3.93m) (max) with a range of matching base and wall cupboard units having a recess for a cooker with a filter canopy over, a further recess with plumbing and waste pipe for a washing machine and granite pattern rolled edge heat resistant worktops incorporating an inset single drainer stainless steel sink with mixer taps. Ceramic tile floor, a ‘ladder’ style radiator, a double glazed window, a central heating programmer, a fire door providing access directly into the garage and a uPVC double glazed external door providing independent side access.
FRONT BEDROOM ONE 12’ 8” (3.86m) x 14’ 0” (4.25m) into a wide range of fitted wardrobes having built-in shelving, hanging rails and three full height sliding mirrored doors; a double radiator, a uPVC double glazed window and a coved ceiling.
REAR BEDROOM TWO 15’ 11” (4.84m) x 9’ 4” (2.86m) having a single radiator, a double glazed window and a coved ceiling.
REAR BEDROOM THREE 12’ 11” (3.92m) x 8’ 2” (2.48m) having a single radiator, a double glazed window and a coved ceiling.
SHOWER ROOM 9’ 1” (2.78m) x 6’ 8” (2.02m) having a white suite comprising an ‘easy-access’ shower with low level screening, a shower rail and curtain and a shower, a pedestal wash hand basin and a WC low suite. Tiled flooring, tiled walls to the shower area, a ‘ladder’ style heated towel rail, a tiled splash back to the wash hand basin, a wall mirror and a double glazed window.
OUTSIDE
The property occupies a good sized plot towards the head of the cul de sac with the gardens being mainly laid to lawn and having a variety of mature shrubs and plants and a concreted driveway which provides PRIVATE OFF ROAD PARKING FOR SEVERAL CARS and leads to the
INTEGRAL SINGLE GARAGE 18’ 10” (5.74m) x 8’ 10” (2.70m) having a metal up and over door, gas and electricity meters, a double wall cupboard unit, a Worcester wall mounted mains gas fired condensing ‘combi’ boiler with an integral digital programmer, a fluorescent strip light fitting and an access hatch to the roof space.
A side path with a screen gate then provides independent access to the rear of the property where there is a paved patio with a garden hose point, a waterproof power point, raised beds, a rotary clothes line, external lighting, a colourful variety of plants and shrubs, a lawn and a TIMBER GARDEN SHED 7’ 0” (2.14m) x 5’ 0” (1.50m).
Interested in this property?
Council tax
First listed
2 weeks agoEnergy Performance Certificate
Bryn Tirion Estate, Llanfairpwllgwyngyll LL61
Marketed by
W Owen - Bangor 314 High Street Bangor LL57 1YAPlacebuzz mortgage repayment calculator
Monthly repayment
The Est. Mortgage is for a 25 years repayment mortgage based on a 10% deposit and a 5.5% annual interest. It is only intended as a guide. Make sure you obtain accurate figures from your lender before committing to any mortgage. Your home may be repossessed if you do not keep up repayments on a mortgage.
Bryn Tirion Estate, Llanfairpwllgwyngyll LL61 - Streetview
DISCLAIMER: Property descriptions and related information displayed on this page are marketing materials provided by W Owen - Bangor. Placebuzz does not warrant or accept any responsibility for the accuracy or completeness of the property descriptions or related information provided here and they do not constitute property particulars. Please contact W Owen - Bangor for full details and further information.


