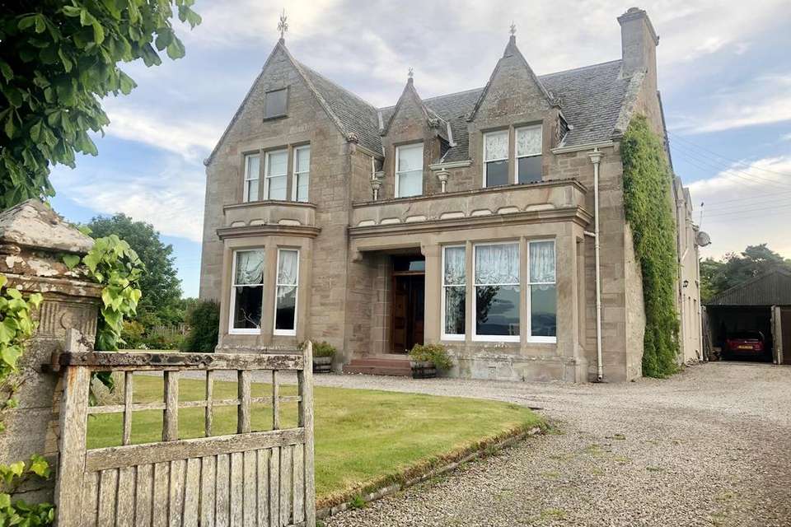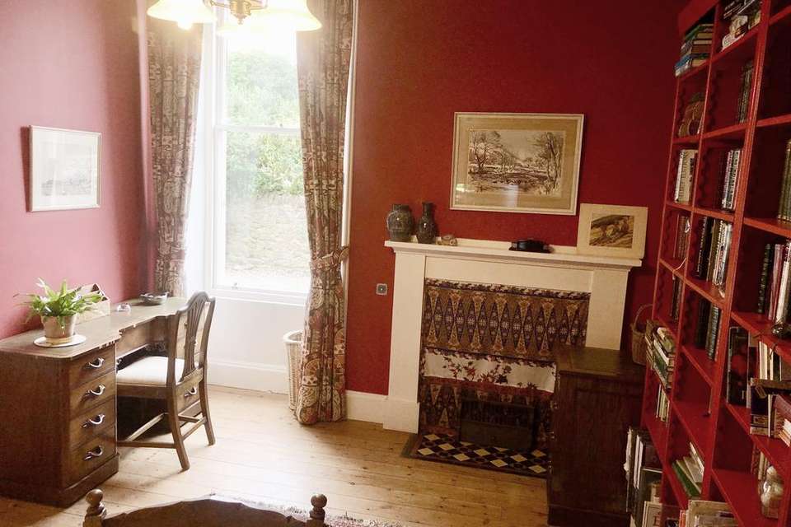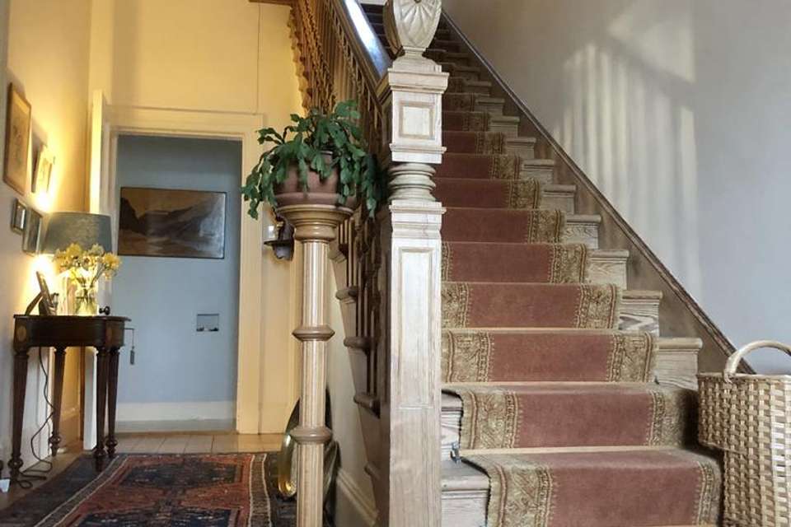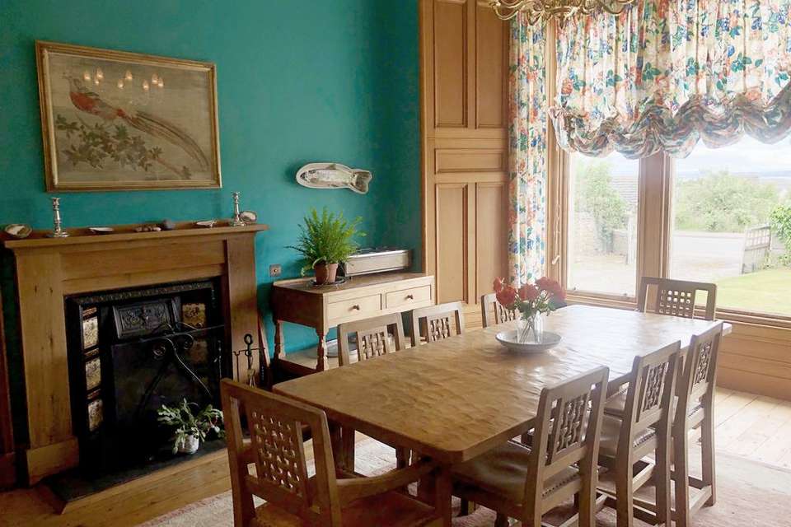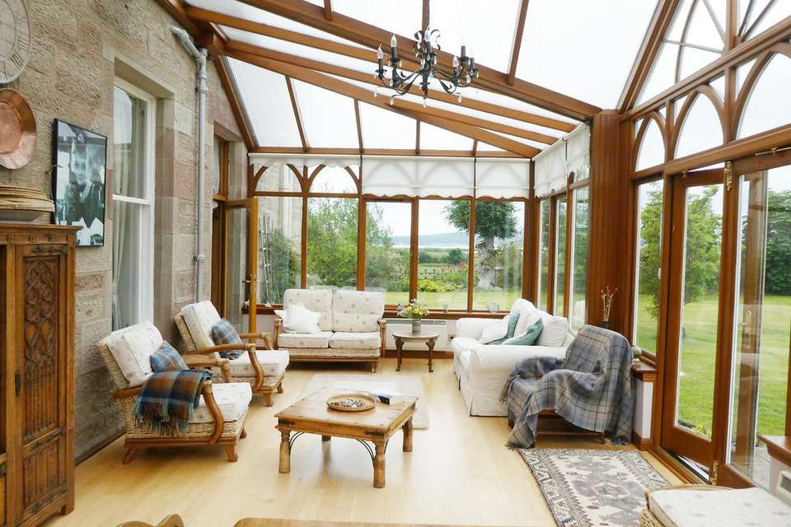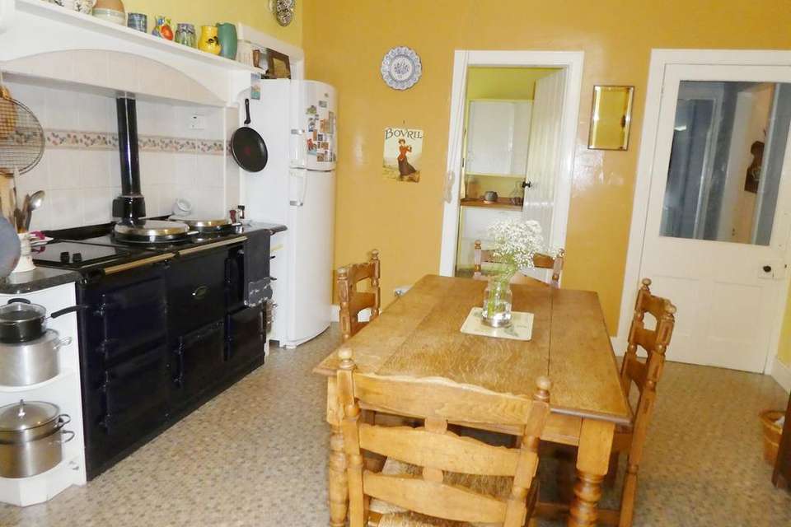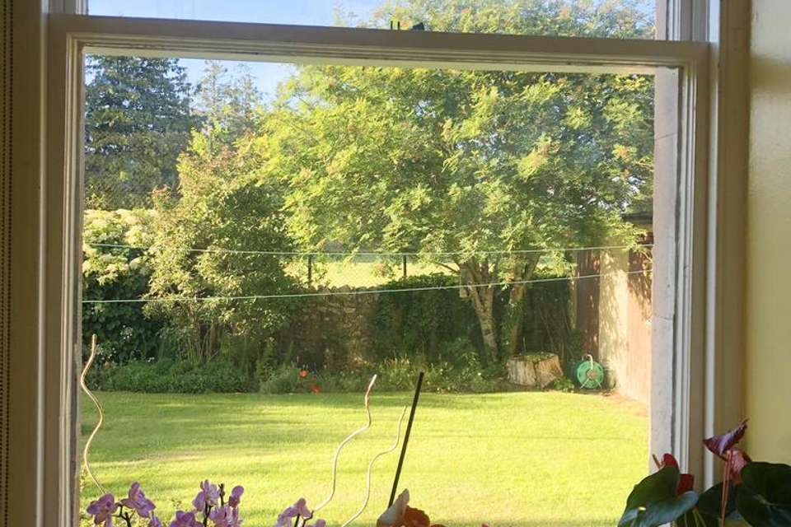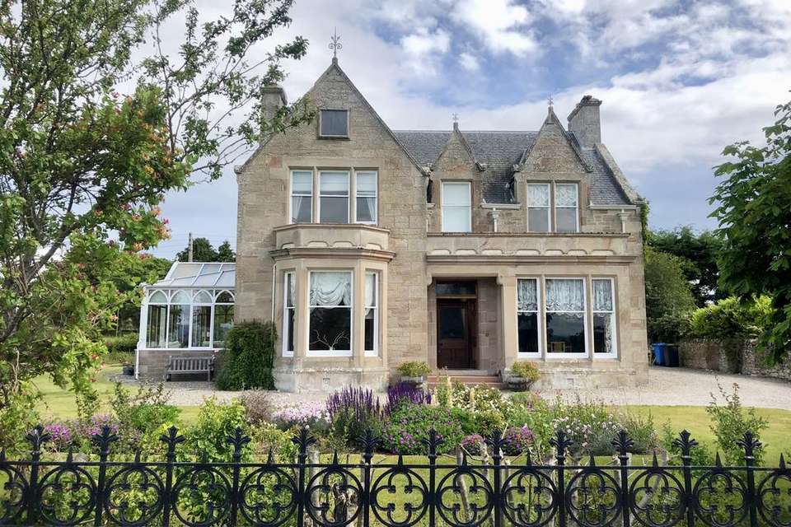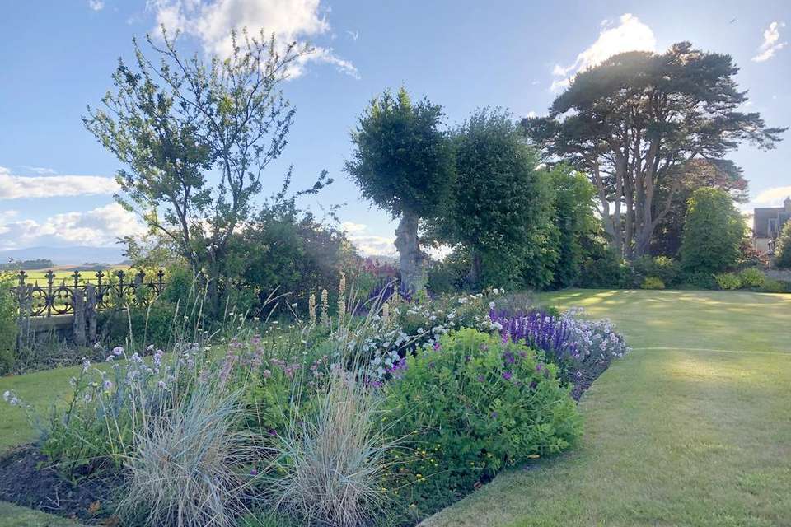5 bedroom detached house for sale
Evelix Road, Dornoch IV25detached house
bedrooms
Property photos

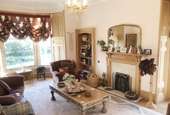


+21
Property description
WESTFIELD, EVELIX ROAD, DORNOCH, SUTHERLAND, IV25
GROUND FLOOR: LOUNGE, SITTING ROOM, DINING ROOM, STUDY, KITCHEN, UTILITY ROOM, CONSERVATORY, WASH KITCHEN, BATHROOM
FIRST FLOOR: FIVE BEDROOMS, TWO BATHROOMS. LINEN ROOM.
GENERAL DESCRIPTION
This substantial and distinctive property is beautifully presented and has been thoughtfully upgraded whilst retaining many period features including original fireplaces in many of the rooms, baltic pine woodwork throughout, ornate corniced ceilings, original doors and deep skirtings, wood panelling and wall mounted bell ring system. This attractive family home was built circa 1910 and enjoys a south facing, elevated position commanding superb panoramic views across countryside to the Dornoch Firth and boasts generously proportioned and bright accommodation laid over two floors, with the main living accommodation set on the ground floor. On the first floor are five spacious and bright bedrooms, with the master enjoying an en-suite shower room, linen room and two family bathrooms. In addition to the open fires in many of the rooms, the property benefits from a multi fuel stove in the sitting room, a gas Aga cooker in the kitchen and an electric central heating system. Prospective buyers seeking a traditional family home will be impressed with generous room sizes and extensive garden grounds. Westfield is located just outside the town centre and is within walking distance to all amenities including the famous Royal Dornoch Golf Club and award winning beach. Only by viewing can this property and its excellent location and superb open views be truly appreciated.
Offers over £625,000.00LOCATION
Westfield, a short walk from this historic Cathedral town, is ideally situated to enjoy the many recreational and sporting facilities on offer, most notably the Royal Dornoch Golf Club, ranked amongst the top courses in the world. Dornoch also provides a wide range of amenities including a variety of shops, hotels, service businesses, medical centre and dental practice. Education facilities include play group, nursery, primary and secondary schools.
DIRECTIONS
As you come into Dornoch off the A9, pass Dornoch Academy and Dornoch Primary, and the entrance in to Westfield is immediately after the traffic calming narrowing.
ACCOMMODATION
Entrance through double front doors into:
VESTIBULE: 1.40m x 0.74m (4'6” x 2'5”)
Decorative tiled flooring. The ceiling and walls are lined with the original wood panelling. An attractive half glazed etched door leads into the entrance hall.
ENTRANCE HALL
This impressive and extremely spacious hallway allows access to all main ground floor rooms. An attractive curved baltic pine staircase leads to the first floor. Door into under-stair cupboard. Further door into storage cupboard. Original wood flooring. Corniced ceiling. Feature archway with fitted coat hooks. Electric radiator. Drop chandelier ceiling light.
LOUNGE: 6.89m x 4.34m (22'7” x 14'3”)
This elegant room enjoys a south facing bay window, with original wood panelling, allowing spectacular open views over countryside to the Dornoch Firth. An off white marble tiled fireplace with wooden surround gives the room a lighter feel. Original wood flooring. Built-in shelved alcove. Fitted corner unit. Glazed door leads through to the conservatory. Corniced ceiling. Electric radiator. Drop chandelier ceiling light.
DINING ROOM: 5.18m x 4.33m (17'1” x 14'2”)
This substantial room is an impressive area for entertaining and again enjoys a south facing bay window allowing spectacular panoramic views across countryside over towards the Dornoch Firth. Original wood surrounds and panelling. Ornate cornicing. Wall lights. Drop chandelier ceiling light. Original wood flooring. Electric storage heater. Door into slim cupboard with shelving. Original tiled fireplace with wooden surround provides an attractive focal point.
SITTING ROOM: 4.31m x 3.44m (14'2” x 11'3”)
Nicely proportioned room with window looking into conservatory. A feature of this room is the log burning stove set on a slate hearth with pine surround. Drop chandelier ceiling light. Carpet. Electric radiator. Corner wall unit. Ornate cornicing.
STUDY: 4.32m x 3.35m ( 14'2” x 11')
Another nicely proportioned room incorporating an extensive built-in bookcase. Side facing window. Original wood flooring. Wooden fire surround with a decorative tiled hearth. Drop chandelier ceiling light. Built-in cabinet with glass doors. Ornate cornicing.
From the entrance hall a door leads through to an inner hall.
INNER HALL
Access is given to kitchen, wash kitchen and bathroom. Vinyl flooring. External door leads to the side of the property. Electric radiator. Wall mounted cupboard. Recessed shoe storage. Fitted coat hooks.
WASH KITCHEN: 2.97m x 2.26m (9'9” x 7'5”)
Comprising wall and base units incorporating a Belfast sink. Plumbed for washing machine. Vinyl flooring. Two rear facing windows with fitted roller blinds. Hatch to loft.
BATHROOM: 2.97m x 1.81m (9'9” x 5'11”)
The bathroom comprises WC, wall hung wash hand basin with mirror above and bath with hand held shower. Tiled splash-back. Heated towel rail. Electric radiator. Wall mounted electric heater. Two side facing windows. Recently fitted vinyl flooring.
KITCHEN: 3.73m x 3.65m (12'3” x 12')
Nicely proportioned kitchen benefiting from a gas Aga with feature tiled wall behind. Ceiling mounted clothes pulley. Vinyl flooring. Electric radiator. Wall mounted bell ring system. Corner shelved display unit. Door through to conservatory. Door into a slim lined larder cupboard. Space for an American style fridge freezer. Door through to utility room.
UTILITY ROOM: 3.04m x 2.19m (9'11” x 7'2”)
Comprising a number of wall and base units incorporating a 1.5 stainless steel sink and drainer with mixer tap. Rear facing window with fitted roller blind. Fitted corner shelf. Door into storage cupboard.
CONSERVATORY: 8.69m x 4.57m (28'5” x 15')
A great addition to the property. This substantial room provides a peaceful and tranquil setting and gives an impressive area for relaxing and entertaining which can be accessed from both the lounge and kitchen. Glazed on 3 sides with external double doors and a single door both leading out to the beautifully landscaped garden. Exposed stone wall. Chandelier ceiling light. Wood flooring. Four Electric panel heaters.
From the entrance hall an attractive Baltic pine staircase leads to the first floor landing.
LANDING
From the Reception Hall an elegant baltic pine staircase leads to the split mezzanine landing. Access is given to all five bedrooms with the master bedroom enjoying an en-suite shower room, two bathrooms and linen room. Feature chandelier ceiling light. Skylight. Electric heater. Hatch to loft.
LINEN ROOM: 3.05m x 2.03m (10' x 6'8")
Built-in storage cupboards with slatted shelving and sliding doors. Rear facing window fitted with Roman blind. Walls are partially lined with wood panelling. Hatch to loft. Carpet.
MASTER BEDROOM: 5.55m x 4.34m (18'2" x 14'3")
Delightful, bright and spacious room enjoying a double aspect allowing plenty of natural light to enter and enjoying spectacular panoramic views across countryside to the Dornoch Firth and to the Struie hills from its south facing aspect. Original wood panelling. Carpet. Electric radiator. Feature ceiling light. The bed and bedroom furniture are included in the sale. Door to en-suite.
EN-SUITE: 2.86m x 2.73 (9'5" x 8'11")
Comprising WC, wash hand basin and fully tiled shower cubicle. Built-in dressing table. Tiled splash-back. Recently fitted vinyl flooring. Front facing window fitted with vertical blinds. Extractor fan. Vertical radiator. Fitted wall mirror with side lights.
BEDROOM 2: 4.15m x 3.95m (13'7” x 12'11”)
Bright and spacious room enjoying a south facing aspect taking full advantage of the stunning panoramic views across countryside towards the Dornoch Firth. Tiled fireplace with wooden surround. Wash hand basin. Original wood flooring. Electric radiator. Door into storage cupboard.
BEDROOM 3: 4.40m x 3.45m (14'5” x 11'4”)
Wash hand basin. Tiled splash-back. Original wood flooring. Side facing window. Electric radiator.
BEDROOM 4: 4.73m x 3.38m (15'6” x 11'1”)
Wash hand basin with cupboard under. Side facing window. Original wood flooring. Electric radiator. Door into a slim storage cupboard.
BEDROOM 5: 4.17m x 3.78m (13'8” x 12'5”)
Wash hand basin. Original wood flooring. Side facing window. Electric radiator. Door into storage cupboard.
BATHROOM: 2.96m x 2m (8'2” x 6'7”)
Comprising WC, wash hand basin, bath with hand held shower and a fully tiled shower enclosure. Tiled splashback. Rear facing window. Heated towel rail. Wall mounted Dimplex down heater. Recently fitted vinyl flooring.
BATHROOM: 2.96m x 2.02m (9'8” x 6'7”)
Comprising WC, wash hand basin and bath with hand held shower over. Tiled splash-back. Side facing window fitted with vertical blinds. Heated towel rail. Wall mounted electric heater. Recently fitted vinyl flooring.
GARDEN
The property sits in extensive and beautifully landscaped garden ground which overlooks countryside and across to the Dornoch Firth. The gardens have been very well maintained and consist of lawns, mature trees, borders, shrubs with extensive planting and flowers providing plenty of colour throughout the summer months. A driveway to the front and side offers vehicular access to Westfield and to the double garage. There is a garden shed attached to the garage.
DOUBLE GARAGE
Generous size with Power and light
COUNCIL TAX BAND
Band ‘G ’
EPC BAND
"F"
POST CODE
IV25 3HRSERVICES
Mains electricity, water and drainage.
VIEWING
Contact the selling agents
ENTRY
By Arrangement
PRICE
Offers over £625,000.00 in Scottish Legal form are invited. Only parties who note interest formally will be informed of any closing date that may be set.
These Particulars do not constitute an offer or contract and while believed to be accurate are not guaranteed. Offerers by offering will be held to have satisfied themselves as to the extent and condition of the subjects of sale as to which no warranty is given or is implied either from these Particulars or from any advertisement for sale of the subjects or otherwise.
ARTHUR & CARMICHAEL
SOLICITORS & ESTATE AGENTS
CATHEDRAL SQUARE,
DORNOCH, SUTHERLAND
IV25 3SW
TEL.[use Contact Agent Button] FAX[use Contact Agent Button]
Email – [use Contact Agent Button]
GROUND FLOOR: LOUNGE, SITTING ROOM, DINING ROOM, STUDY, KITCHEN, UTILITY ROOM, CONSERVATORY, WASH KITCHEN, BATHROOM
FIRST FLOOR: FIVE BEDROOMS, TWO BATHROOMS. LINEN ROOM.
GENERAL DESCRIPTION
This substantial and distinctive property is beautifully presented and has been thoughtfully upgraded whilst retaining many period features including original fireplaces in many of the rooms, baltic pine woodwork throughout, ornate corniced ceilings, original doors and deep skirtings, wood panelling and wall mounted bell ring system. This attractive family home was built circa 1910 and enjoys a south facing, elevated position commanding superb panoramic views across countryside to the Dornoch Firth and boasts generously proportioned and bright accommodation laid over two floors, with the main living accommodation set on the ground floor. On the first floor are five spacious and bright bedrooms, with the master enjoying an en-suite shower room, linen room and two family bathrooms. In addition to the open fires in many of the rooms, the property benefits from a multi fuel stove in the sitting room, a gas Aga cooker in the kitchen and an electric central heating system. Prospective buyers seeking a traditional family home will be impressed with generous room sizes and extensive garden grounds. Westfield is located just outside the town centre and is within walking distance to all amenities including the famous Royal Dornoch Golf Club and award winning beach. Only by viewing can this property and its excellent location and superb open views be truly appreciated.
Offers over £625,000.00LOCATION
Westfield, a short walk from this historic Cathedral town, is ideally situated to enjoy the many recreational and sporting facilities on offer, most notably the Royal Dornoch Golf Club, ranked amongst the top courses in the world. Dornoch also provides a wide range of amenities including a variety of shops, hotels, service businesses, medical centre and dental practice. Education facilities include play group, nursery, primary and secondary schools.
DIRECTIONS
As you come into Dornoch off the A9, pass Dornoch Academy and Dornoch Primary, and the entrance in to Westfield is immediately after the traffic calming narrowing.
ACCOMMODATION
Entrance through double front doors into:
VESTIBULE: 1.40m x 0.74m (4'6” x 2'5”)
Decorative tiled flooring. The ceiling and walls are lined with the original wood panelling. An attractive half glazed etched door leads into the entrance hall.
ENTRANCE HALL
This impressive and extremely spacious hallway allows access to all main ground floor rooms. An attractive curved baltic pine staircase leads to the first floor. Door into under-stair cupboard. Further door into storage cupboard. Original wood flooring. Corniced ceiling. Feature archway with fitted coat hooks. Electric radiator. Drop chandelier ceiling light.
LOUNGE: 6.89m x 4.34m (22'7” x 14'3”)
This elegant room enjoys a south facing bay window, with original wood panelling, allowing spectacular open views over countryside to the Dornoch Firth. An off white marble tiled fireplace with wooden surround gives the room a lighter feel. Original wood flooring. Built-in shelved alcove. Fitted corner unit. Glazed door leads through to the conservatory. Corniced ceiling. Electric radiator. Drop chandelier ceiling light.
DINING ROOM: 5.18m x 4.33m (17'1” x 14'2”)
This substantial room is an impressive area for entertaining and again enjoys a south facing bay window allowing spectacular panoramic views across countryside over towards the Dornoch Firth. Original wood surrounds and panelling. Ornate cornicing. Wall lights. Drop chandelier ceiling light. Original wood flooring. Electric storage heater. Door into slim cupboard with shelving. Original tiled fireplace with wooden surround provides an attractive focal point.
SITTING ROOM: 4.31m x 3.44m (14'2” x 11'3”)
Nicely proportioned room with window looking into conservatory. A feature of this room is the log burning stove set on a slate hearth with pine surround. Drop chandelier ceiling light. Carpet. Electric radiator. Corner wall unit. Ornate cornicing.
STUDY: 4.32m x 3.35m ( 14'2” x 11')
Another nicely proportioned room incorporating an extensive built-in bookcase. Side facing window. Original wood flooring. Wooden fire surround with a decorative tiled hearth. Drop chandelier ceiling light. Built-in cabinet with glass doors. Ornate cornicing.
From the entrance hall a door leads through to an inner hall.
INNER HALL
Access is given to kitchen, wash kitchen and bathroom. Vinyl flooring. External door leads to the side of the property. Electric radiator. Wall mounted cupboard. Recessed shoe storage. Fitted coat hooks.
WASH KITCHEN: 2.97m x 2.26m (9'9” x 7'5”)
Comprising wall and base units incorporating a Belfast sink. Plumbed for washing machine. Vinyl flooring. Two rear facing windows with fitted roller blinds. Hatch to loft.
BATHROOM: 2.97m x 1.81m (9'9” x 5'11”)
The bathroom comprises WC, wall hung wash hand basin with mirror above and bath with hand held shower. Tiled splash-back. Heated towel rail. Electric radiator. Wall mounted electric heater. Two side facing windows. Recently fitted vinyl flooring.
KITCHEN: 3.73m x 3.65m (12'3” x 12')
Nicely proportioned kitchen benefiting from a gas Aga with feature tiled wall behind. Ceiling mounted clothes pulley. Vinyl flooring. Electric radiator. Wall mounted bell ring system. Corner shelved display unit. Door through to conservatory. Door into a slim lined larder cupboard. Space for an American style fridge freezer. Door through to utility room.
UTILITY ROOM: 3.04m x 2.19m (9'11” x 7'2”)
Comprising a number of wall and base units incorporating a 1.5 stainless steel sink and drainer with mixer tap. Rear facing window with fitted roller blind. Fitted corner shelf. Door into storage cupboard.
CONSERVATORY: 8.69m x 4.57m (28'5” x 15')
A great addition to the property. This substantial room provides a peaceful and tranquil setting and gives an impressive area for relaxing and entertaining which can be accessed from both the lounge and kitchen. Glazed on 3 sides with external double doors and a single door both leading out to the beautifully landscaped garden. Exposed stone wall. Chandelier ceiling light. Wood flooring. Four Electric panel heaters.
From the entrance hall an attractive Baltic pine staircase leads to the first floor landing.
LANDING
From the Reception Hall an elegant baltic pine staircase leads to the split mezzanine landing. Access is given to all five bedrooms with the master bedroom enjoying an en-suite shower room, two bathrooms and linen room. Feature chandelier ceiling light. Skylight. Electric heater. Hatch to loft.
LINEN ROOM: 3.05m x 2.03m (10' x 6'8")
Built-in storage cupboards with slatted shelving and sliding doors. Rear facing window fitted with Roman blind. Walls are partially lined with wood panelling. Hatch to loft. Carpet.
MASTER BEDROOM: 5.55m x 4.34m (18'2" x 14'3")
Delightful, bright and spacious room enjoying a double aspect allowing plenty of natural light to enter and enjoying spectacular panoramic views across countryside to the Dornoch Firth and to the Struie hills from its south facing aspect. Original wood panelling. Carpet. Electric radiator. Feature ceiling light. The bed and bedroom furniture are included in the sale. Door to en-suite.
EN-SUITE: 2.86m x 2.73 (9'5" x 8'11")
Comprising WC, wash hand basin and fully tiled shower cubicle. Built-in dressing table. Tiled splash-back. Recently fitted vinyl flooring. Front facing window fitted with vertical blinds. Extractor fan. Vertical radiator. Fitted wall mirror with side lights.
BEDROOM 2: 4.15m x 3.95m (13'7” x 12'11”)
Bright and spacious room enjoying a south facing aspect taking full advantage of the stunning panoramic views across countryside towards the Dornoch Firth. Tiled fireplace with wooden surround. Wash hand basin. Original wood flooring. Electric radiator. Door into storage cupboard.
BEDROOM 3: 4.40m x 3.45m (14'5” x 11'4”)
Wash hand basin. Tiled splash-back. Original wood flooring. Side facing window. Electric radiator.
BEDROOM 4: 4.73m x 3.38m (15'6” x 11'1”)
Wash hand basin with cupboard under. Side facing window. Original wood flooring. Electric radiator. Door into a slim storage cupboard.
BEDROOM 5: 4.17m x 3.78m (13'8” x 12'5”)
Wash hand basin. Original wood flooring. Side facing window. Electric radiator. Door into storage cupboard.
BATHROOM: 2.96m x 2m (8'2” x 6'7”)
Comprising WC, wash hand basin, bath with hand held shower and a fully tiled shower enclosure. Tiled splashback. Rear facing window. Heated towel rail. Wall mounted Dimplex down heater. Recently fitted vinyl flooring.
BATHROOM: 2.96m x 2.02m (9'8” x 6'7”)
Comprising WC, wash hand basin and bath with hand held shower over. Tiled splash-back. Side facing window fitted with vertical blinds. Heated towel rail. Wall mounted electric heater. Recently fitted vinyl flooring.
GARDEN
The property sits in extensive and beautifully landscaped garden ground which overlooks countryside and across to the Dornoch Firth. The gardens have been very well maintained and consist of lawns, mature trees, borders, shrubs with extensive planting and flowers providing plenty of colour throughout the summer months. A driveway to the front and side offers vehicular access to Westfield and to the double garage. There is a garden shed attached to the garage.
DOUBLE GARAGE
Generous size with Power and light
COUNCIL TAX BAND
Band ‘G ’
EPC BAND
"F"
POST CODE
IV25 3HRSERVICES
Mains electricity, water and drainage.
VIEWING
Contact the selling agents
ENTRY
By Arrangement
PRICE
Offers over £625,000.00 in Scottish Legal form are invited. Only parties who note interest formally will be informed of any closing date that may be set.
These Particulars do not constitute an offer or contract and while believed to be accurate are not guaranteed. Offerers by offering will be held to have satisfied themselves as to the extent and condition of the subjects of sale as to which no warranty is given or is implied either from these Particulars or from any advertisement for sale of the subjects or otherwise.
ARTHUR & CARMICHAEL
SOLICITORS & ESTATE AGENTS
CATHEDRAL SQUARE,
DORNOCH, SUTHERLAND
IV25 3SW
TEL.[use Contact Agent Button] FAX[use Contact Agent Button]
Email – [use Contact Agent Button]
Interested in this property?
Council tax
First listed
Over a month agoEvelix Road, Dornoch IV25
Marketed by
Arthur & Carmichael - Dornoch Cathedral Sq Dornoch, Scotland IV25 3SWPlacebuzz mortgage repayment calculator
Monthly repayment
The Est. Mortgage is for a 25 years repayment mortgage based on a 10% deposit and a 5.5% annual interest. It is only intended as a guide. Make sure you obtain accurate figures from your lender before committing to any mortgage. Your home may be repossessed if you do not keep up repayments on a mortgage.
Evelix Road, Dornoch IV25 - Streetview
DISCLAIMER: Property descriptions and related information displayed on this page are marketing materials provided by Arthur & Carmichael - Dornoch. Placebuzz does not warrant or accept any responsibility for the accuracy or completeness of the property descriptions or related information provided here and they do not constitute property particulars. Please contact Arthur & Carmichael - Dornoch for full details and further information.

