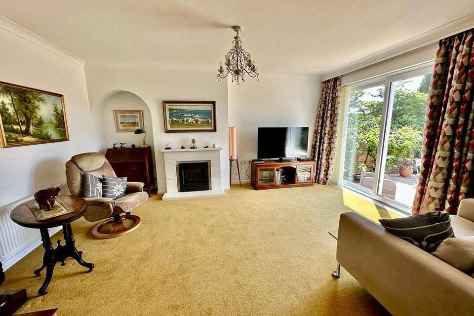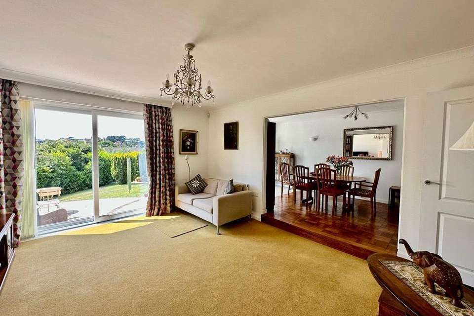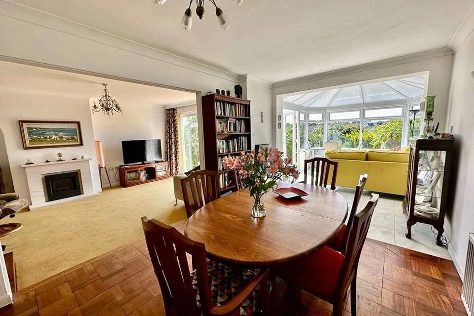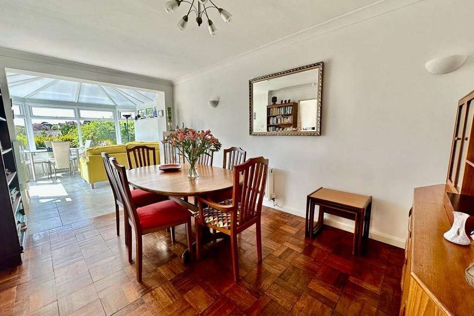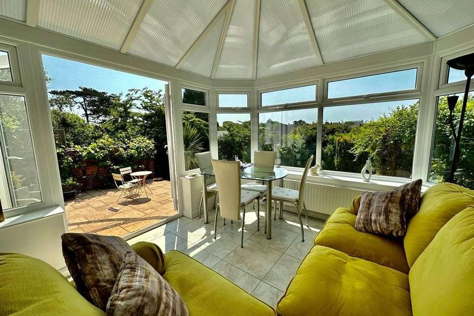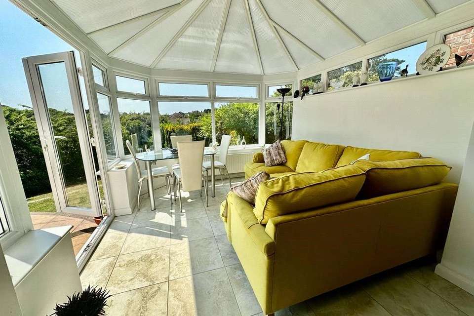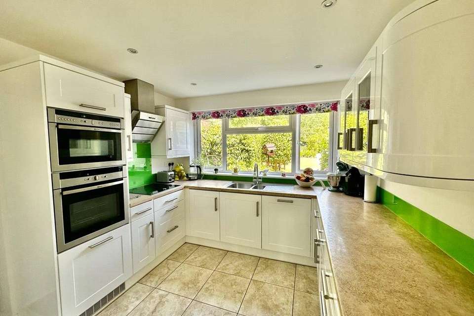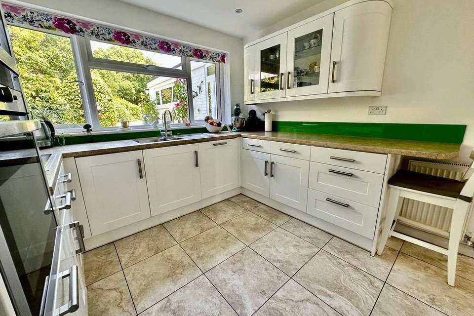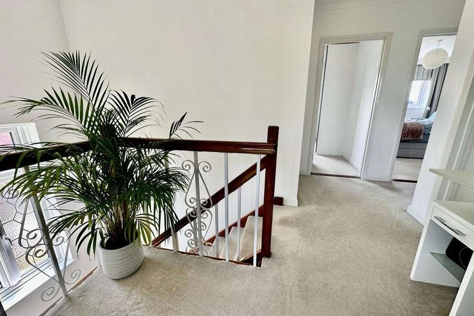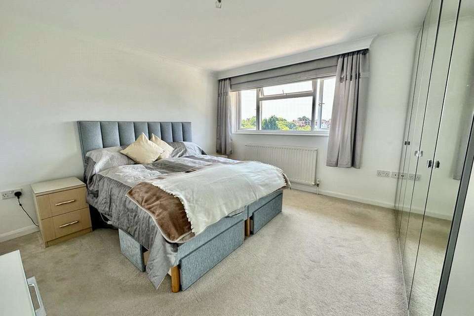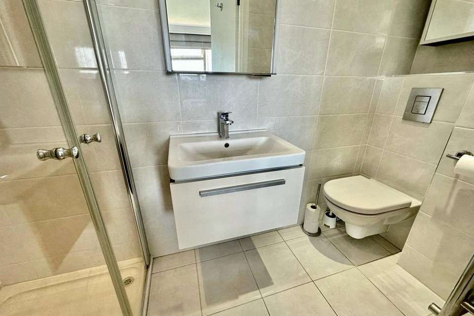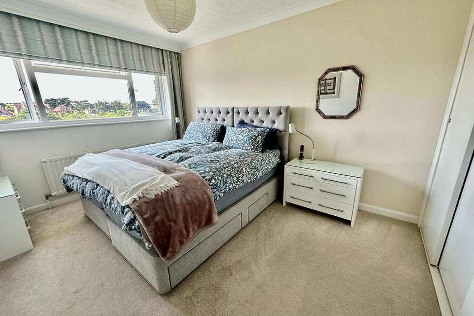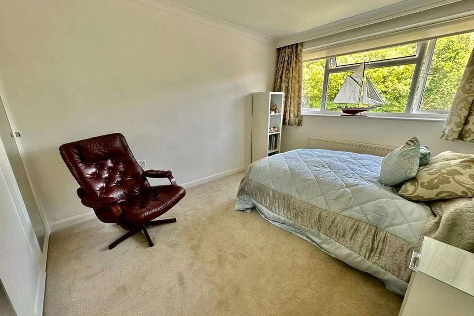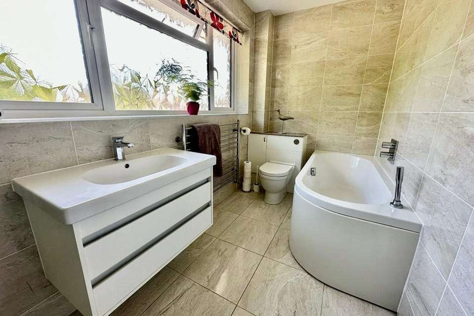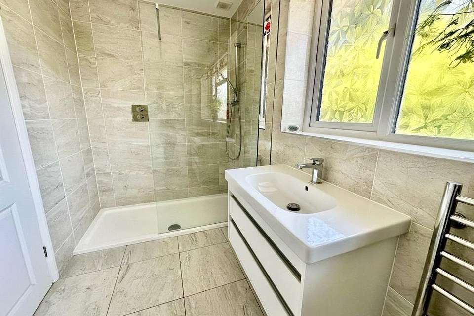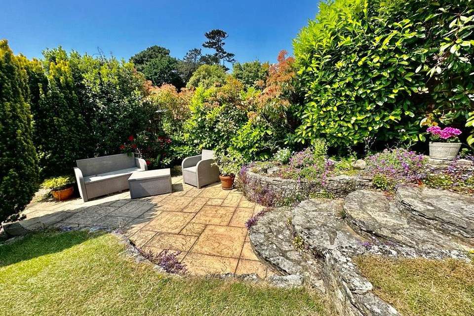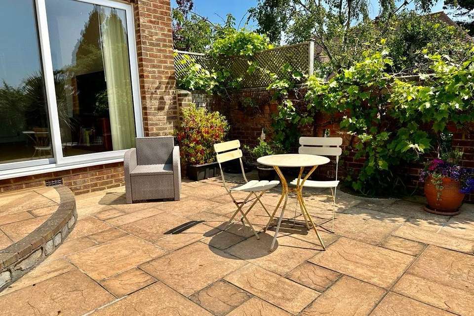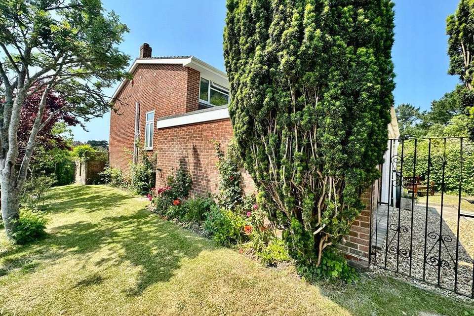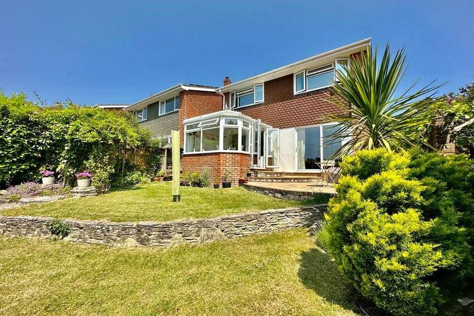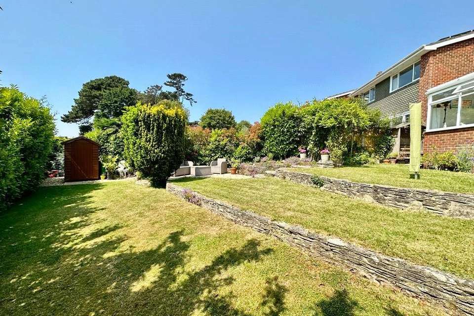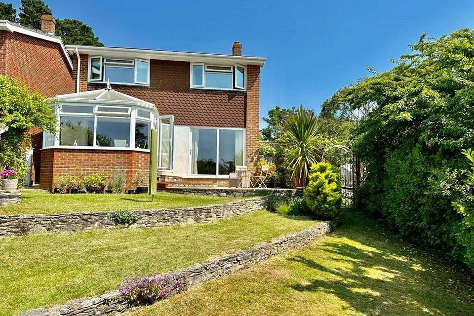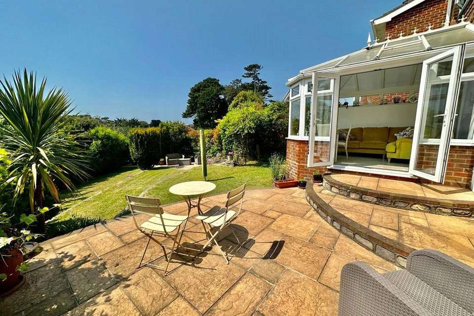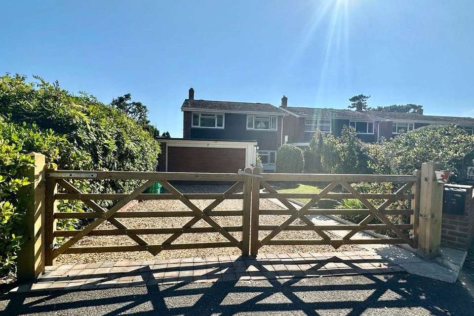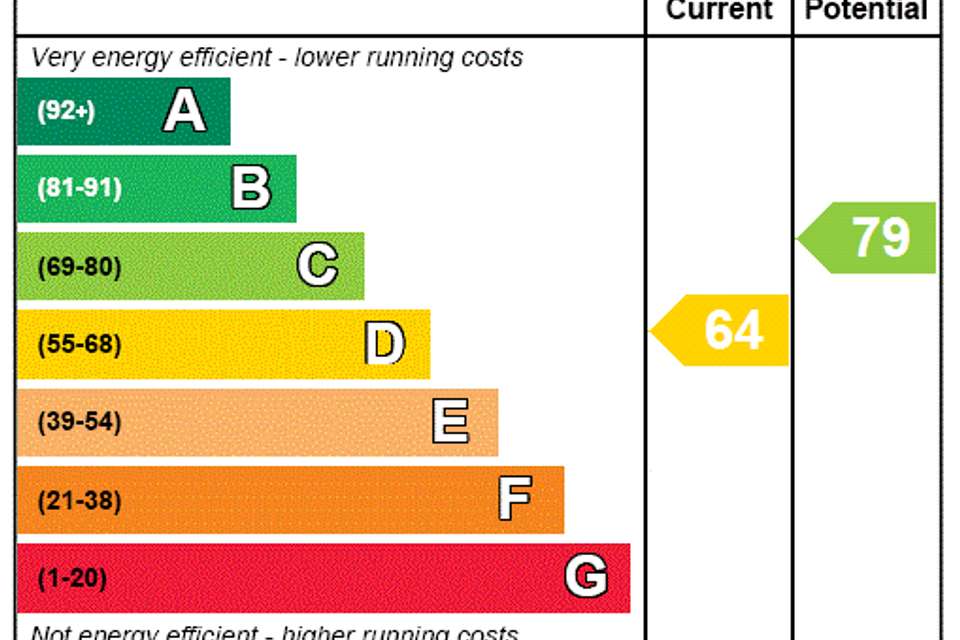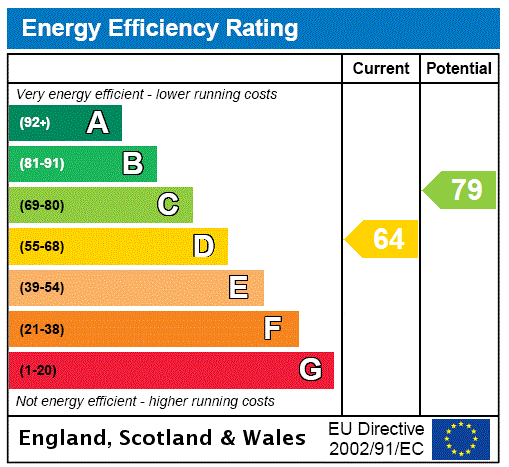3 bedroom detached house for sale
Hampshire, SO41detached house
bedrooms
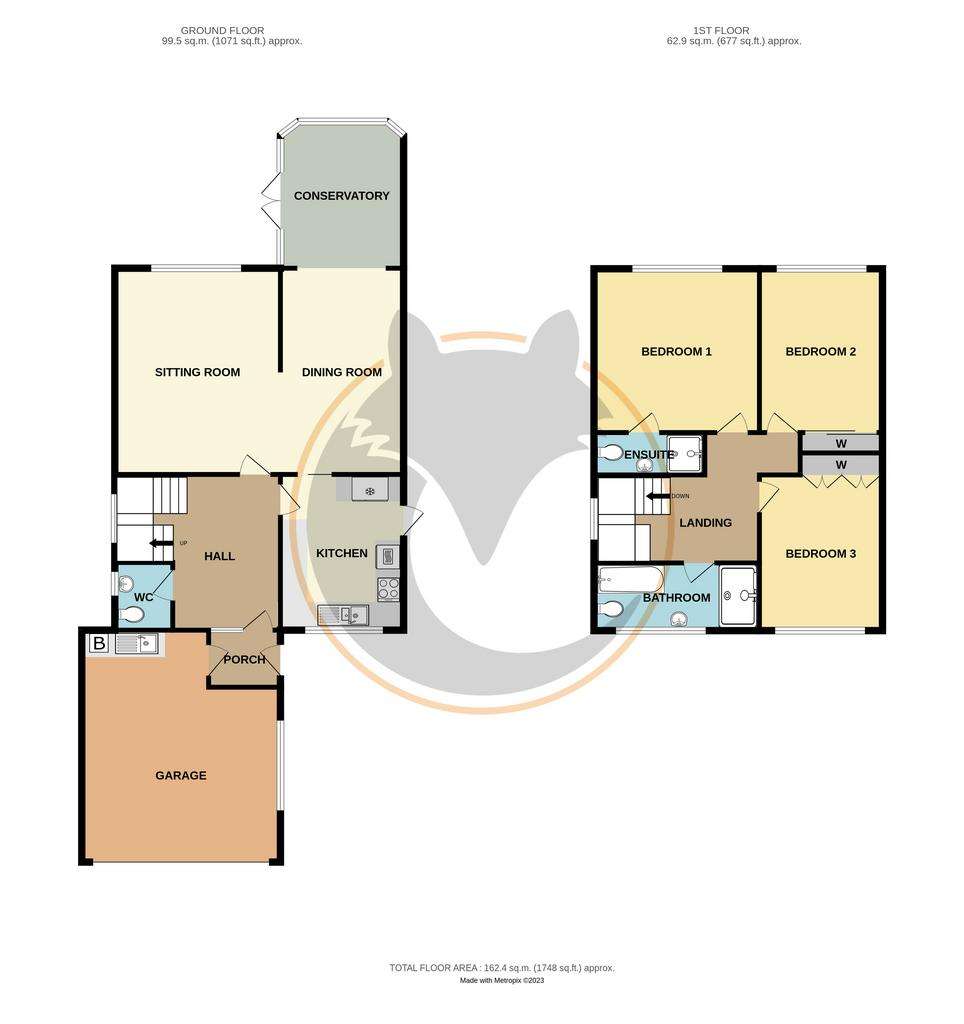
Property photos

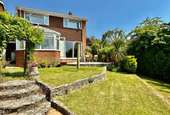
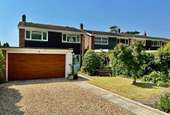
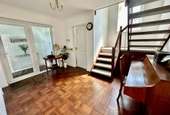
+24
Property description
SOLD PRIOR TO ONLINE MARKETING A superbly presented three double bedroomed, two bathroom, two reception detached house with conservatory and delightful sunny aspect garden located adjacent to the wooded Milford-on-Sea Pleasure Grounds
The accommodation comprises (all measurements are approximate):
Double opening timber gates lead on to a shingle driveway with a pedestrian path leading to:
Front Entrance with composite front door and adjacent obscure UPVC triple glazed side screens leading to:
Enclosed Front Entrance Porch
with tiled flooring, ceiling light point, and an internal UPVC obscure double glazed door and adjacent side screen leading to:
Spacious Entrance Hall: 13'3" (4.04m) maximum measurement into the stairwell x 12'3" (3.73m)
Parque flooring, ceiling light point, central heating radiator, and doors leading to:
Sitting Room: 16'6" x 13'3" (5.03m x 4.04m)
UPVC double glazed sliding patio doors overlooking and leading on to the south facing paved terrace and rear landscaped garden, central feature fireplace with inset living flame coal effect gas fire, central heating radiators, ceiling light point, TV point, a wide doorway and step leading to:
Dining Room: 16'5" x 9'7" (5m x 2.92m)
Parque flooring, wall light points, ceiling light point, central heating radiator, the parque flooring flows into ceramic tiled flooring leading to:
Conservatory: 11' x 10'3" (3.35m x 3.12m)
UPVC double glazed windows and double opening doors overlooking and leading on to the southerly aspect rear garden, pitched roof, recessed ceiling spotlighting, further wall light points, central heating radiator, power points, and a wall mounted contemporary style electric fire
Accessed from the Entrance Hall and the Dining Room leads to:
Kitchen: 12'3" x 9'11" (3.73m x 3.02m)
A modern fitted kitchen comprising one and a half bowl single drainer mixer tap sink unit set in a work surface with base cupboard and drawer units and matching eye level cupboard units, glazed display cabinet, integrated oven and microwave, adjacent induction hob with extractor over, integrated dishwasher, space for American style fridge/freezer, pull out larder rack, UPVC triple glazed window to the front aspect, tiled flooring, single breakfast bar overhang, recessed ceiling spotlighting, composite side access door, and central heating radiator
From the Entrance Hall door leading to:
Ground Floor WC: 5'5" x 4'8" (1.65m x 1.42m)
Comprising concealed cistern wc, vanity wash hand basin, heated towel rail, tiled floor, ceiling light point, and UPVC triple glazed window
Stairwell from the Entrance Hall to the first floor landing, obscure UPVC triple glazed window, trap giving access to the roof space,
doors leading to:
Bedroom One: 13'3" x 12'11" (4.04m x 3.94m)
UPVC triple glazed window overlooking the rear garden, with an aspect beyond Studland Drive to the tree line of the Danestream Pleasure Grounds beyond, central heating radiator, ceiling light point, fitted mirror fronted wardrobe incorporating two doubles and one single, TV point, and door leading to:
Ensuite Shower Room: 8'11" (2.72m) maximum measurement into the shower x 3'3" (1m)
Comprising shower, concealed cistern wc, vanity wash hand basin with toiletry cabinet over, heated towel rail, and recessed ceiling spotlighting, shaver point
Bedroom Two: 12'10" x 9'11" (3.9m x 3.02m)
UPVC triple glazed window overlooking the rear garden, ceiling light point, TV point, central heating radiator, and double built in wardrobe
Bedroom Three: 12'3" x 9'11" (3.73m x 3.02m)
UPVC triple glazed window to the front aspect, central heating radiator, ceiling light point, TV point, and double built in wardrobe
Bathroom: 13'3" x 5'4" (4.04m x 1.63m)
Superbly appointed with large walk in shower, bath with hand held shower attachment, concealed cistern wc, vanity wash hand basin, shaver point, tiled floor and walls, recessed ceiling spotlighting, heated towel rail, and an obscure UPVC triple glazed window
Garage: 18'10" max x 16' (5.74m max x 4.88m)
Electric up and over door, UPVC double glazed window, light and power connected, floor mounted Worcester gas fired central heating boiler. Set to the rear of the garage is space and plumbing for washing machine and a single bowl single drainer mixer tap sink unit set in a work surface with cupboard space below, and personal door to the main residence
Outside
The delightful south facing landscaped rear garden has an area of paved terrace immediately adjacent to doors from the Sitting Room and Conservatory, a layered lawn with rockery stone borders and steps leading to a further paved terrace, mature shrub, flower bed and specimen tree borders, panel fenced boundaries, Timber Garden Store, outside cold water tap, side access to both sides of the property.
The front has a wide shingle driveway leading to the garage and a paved footpath leads to the front entrance, bordered by an area of lawn and mature shrub, flower bed borders, and a combination of low brick walling and fenced boundaries
Tenure: Freehold
EPC Rating: D
Council Tax Band: F
Directional Note: From the village green in the centre of Milford-on-Sea proceed in a westerly direction along the High Street, and immediately after the pedestrian crossing, bear right into Barnes Lane. Take second left into New Valley Road and first right into Sharvells Road. Continue along and take first left into Studland Drive, where the property will be seen on the right hand side
The accommodation comprises (all measurements are approximate):
Double opening timber gates lead on to a shingle driveway with a pedestrian path leading to:
Front Entrance with composite front door and adjacent obscure UPVC triple glazed side screens leading to:
Enclosed Front Entrance Porch
with tiled flooring, ceiling light point, and an internal UPVC obscure double glazed door and adjacent side screen leading to:
Spacious Entrance Hall: 13'3" (4.04m) maximum measurement into the stairwell x 12'3" (3.73m)
Parque flooring, ceiling light point, central heating radiator, and doors leading to:
Sitting Room: 16'6" x 13'3" (5.03m x 4.04m)
UPVC double glazed sliding patio doors overlooking and leading on to the south facing paved terrace and rear landscaped garden, central feature fireplace with inset living flame coal effect gas fire, central heating radiators, ceiling light point, TV point, a wide doorway and step leading to:
Dining Room: 16'5" x 9'7" (5m x 2.92m)
Parque flooring, wall light points, ceiling light point, central heating radiator, the parque flooring flows into ceramic tiled flooring leading to:
Conservatory: 11' x 10'3" (3.35m x 3.12m)
UPVC double glazed windows and double opening doors overlooking and leading on to the southerly aspect rear garden, pitched roof, recessed ceiling spotlighting, further wall light points, central heating radiator, power points, and a wall mounted contemporary style electric fire
Accessed from the Entrance Hall and the Dining Room leads to:
Kitchen: 12'3" x 9'11" (3.73m x 3.02m)
A modern fitted kitchen comprising one and a half bowl single drainer mixer tap sink unit set in a work surface with base cupboard and drawer units and matching eye level cupboard units, glazed display cabinet, integrated oven and microwave, adjacent induction hob with extractor over, integrated dishwasher, space for American style fridge/freezer, pull out larder rack, UPVC triple glazed window to the front aspect, tiled flooring, single breakfast bar overhang, recessed ceiling spotlighting, composite side access door, and central heating radiator
From the Entrance Hall door leading to:
Ground Floor WC: 5'5" x 4'8" (1.65m x 1.42m)
Comprising concealed cistern wc, vanity wash hand basin, heated towel rail, tiled floor, ceiling light point, and UPVC triple glazed window
Stairwell from the Entrance Hall to the first floor landing, obscure UPVC triple glazed window, trap giving access to the roof space,
doors leading to:
Bedroom One: 13'3" x 12'11" (4.04m x 3.94m)
UPVC triple glazed window overlooking the rear garden, with an aspect beyond Studland Drive to the tree line of the Danestream Pleasure Grounds beyond, central heating radiator, ceiling light point, fitted mirror fronted wardrobe incorporating two doubles and one single, TV point, and door leading to:
Ensuite Shower Room: 8'11" (2.72m) maximum measurement into the shower x 3'3" (1m)
Comprising shower, concealed cistern wc, vanity wash hand basin with toiletry cabinet over, heated towel rail, and recessed ceiling spotlighting, shaver point
Bedroom Two: 12'10" x 9'11" (3.9m x 3.02m)
UPVC triple glazed window overlooking the rear garden, ceiling light point, TV point, central heating radiator, and double built in wardrobe
Bedroom Three: 12'3" x 9'11" (3.73m x 3.02m)
UPVC triple glazed window to the front aspect, central heating radiator, ceiling light point, TV point, and double built in wardrobe
Bathroom: 13'3" x 5'4" (4.04m x 1.63m)
Superbly appointed with large walk in shower, bath with hand held shower attachment, concealed cistern wc, vanity wash hand basin, shaver point, tiled floor and walls, recessed ceiling spotlighting, heated towel rail, and an obscure UPVC triple glazed window
Garage: 18'10" max x 16' (5.74m max x 4.88m)
Electric up and over door, UPVC double glazed window, light and power connected, floor mounted Worcester gas fired central heating boiler. Set to the rear of the garage is space and plumbing for washing machine and a single bowl single drainer mixer tap sink unit set in a work surface with cupboard space below, and personal door to the main residence
Outside
The delightful south facing landscaped rear garden has an area of paved terrace immediately adjacent to doors from the Sitting Room and Conservatory, a layered lawn with rockery stone borders and steps leading to a further paved terrace, mature shrub, flower bed and specimen tree borders, panel fenced boundaries, Timber Garden Store, outside cold water tap, side access to both sides of the property.
The front has a wide shingle driveway leading to the garage and a paved footpath leads to the front entrance, bordered by an area of lawn and mature shrub, flower bed borders, and a combination of low brick walling and fenced boundaries
Tenure: Freehold
EPC Rating: D
Council Tax Band: F
Directional Note: From the village green in the centre of Milford-on-Sea proceed in a westerly direction along the High Street, and immediately after the pedestrian crossing, bear right into Barnes Lane. Take second left into New Valley Road and first right into Sharvells Road. Continue along and take first left into Studland Drive, where the property will be seen on the right hand side
Council tax
First listed
Over a month agoEnergy Performance Certificate
Hampshire, SO41
Placebuzz mortgage repayment calculator
Monthly repayment
The Est. Mortgage is for a 25 years repayment mortgage based on a 10% deposit and a 5.5% annual interest. It is only intended as a guide. Make sure you obtain accurate figures from your lender before committing to any mortgage. Your home may be repossessed if you do not keep up repayments on a mortgage.
Hampshire, SO41 - Streetview
DISCLAIMER: Property descriptions and related information displayed on this page are marketing materials provided by Hayward Fox - Milford on Sea. Placebuzz does not warrant or accept any responsibility for the accuracy or completeness of the property descriptions or related information provided here and they do not constitute property particulars. Please contact Hayward Fox - Milford on Sea for full details and further information.





