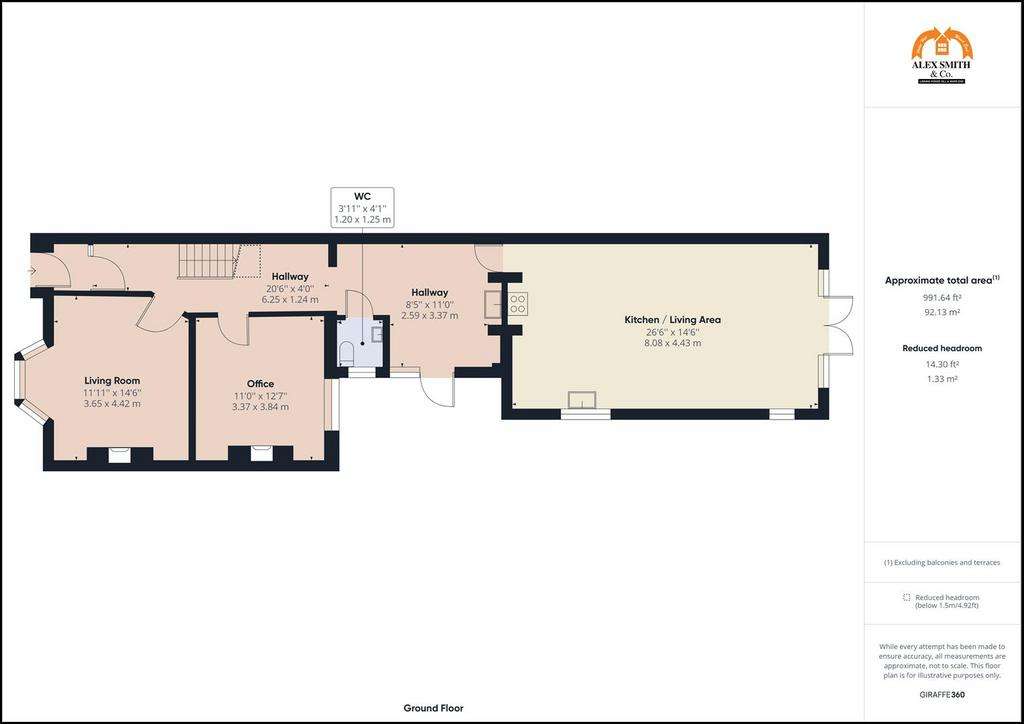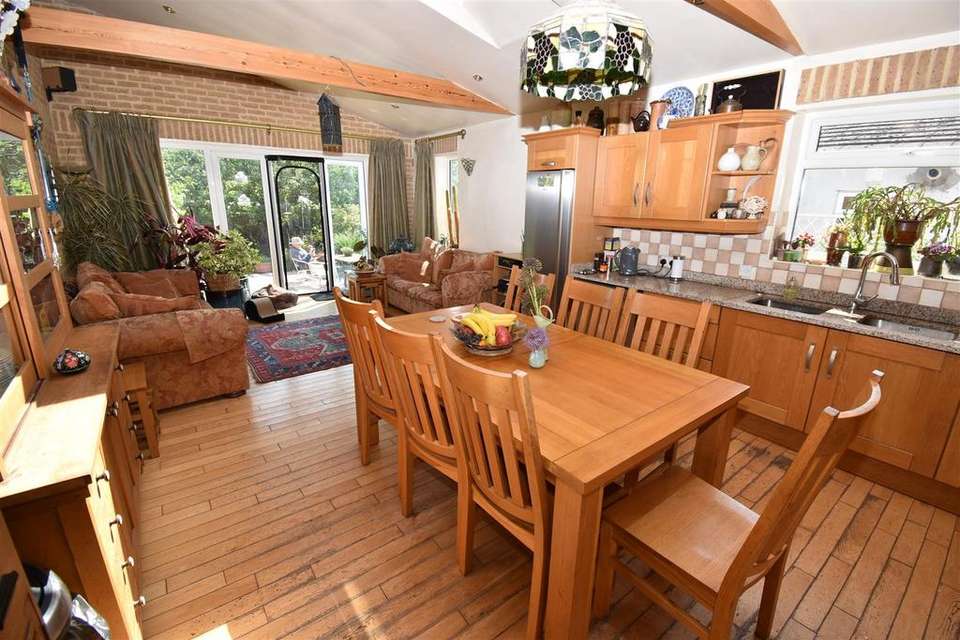4 bedroom end of terrace house for sale
Sladefield Road, Birminghamterraced house
bedrooms

Property photos




+12
Property description
A substantial, much extended and very well presented, freehold 4 bedroom end terrace with multiple reception rooms, gas central heating, Upvc double glazing and a most attractive rear garden
The main feature of this outstanding property is a huge fitted breakfast kitchen / family room, a magnificent room added on to a superb house.
Please note that this property (57) forms part of three properties we are selling either individually or collectively. The next door property (59) comprises of an extended 2 bedroom terrace. Then there is a substantial commercial unit and yard at the year. All three properties form the part of one title at the present time. Should these properties be sold individually then the title will be split accordingly.
We confirm that both 57 or 59 Sladefield Road DOES NOT HAVE A WATER METER.
57 is a substantial and extended 4 bedroom end terraced house benefiting from an incredible, extended breakfast kitchen / family room, added to the rear elevation and providing even more accommodation., with the original kitchen now being used as a Utility / storage area.
The property is set back from the roadway behind a neat, well maintained fore-garden with full length pathway approach.
In turn the property is built of traditional two storey brick construction being surmounted by a pitched tiled roof with wide, full height bay to the front elevation.
The accommodation briefly comprises
On The Ground Floor -
Inner Porch Entrance - With composite front door.
Reception Hall - Twin panel central heating radiator, staircase off, ample storage and hanging space. Both reception rooms located off and access to the original kitchen (now utility area).
Sitting Room (Front) - 4.39m x. 4.29m into bay (14'5 x. 14'1 into bay) - Upvc double glazed bay window, single panel central heating radiator,, Attractive fire surround with tiled inset and fitted coal effect gas fire. Centre and 3 single wall light points.
Dining Room (Rear) - 3.71m x 3.30m (12'2 x 10'10) - Wooden flooring, Upvc double glazed window, twin panel central heating radiator, marble fire surround with tiled inset and hearth.
Utility Area (Former Kitchen) - 4.32m max x 3.35m (14'2 max x 11') - Ceramic tiled floor. Single drainer, stainless steel sink unit with mixer taps and double door base unit below. Large, full height set of modern wall, base and lada units. plumbing for automatic washing machine, Upvc double glazed door and window.
Separate Toilet - Low flush WC, wash hand basin, Upvc double glazed window.
Stunning Breakfast Kitchen / Family Room (Rear) - 8.26m x 3.78m (27'1 x 12'5) - A simply outstanding room with attractive wooden flooring. Twin bowl sink unit with mixer taps, double door, corner double door, 2 single door and a 3 pan draw base units with rounded edge work surface over. 3 Double door and 2 single door wall units. Gas cooker point for a range with tiled work surface behind. Large single panel central heating radiator, 2 Upvc double glazed windows and doors leading to outside. Spotlights. Ve-Lux window.
On The First Floor - With staircase off the hall leading to
Landing - Ve-Lux window, airing cup housing central heating boiler, large full height walk in store.
Bedroom 1 (Front) - 3.71m. x. 3.53m (12'2. x. 11'7) - Cast Iron fire place with tiled inset, Twin panel central heating radiator, Upvc double glazed window.
Bedroom 2 (Rear) - 3.71m x 3.28m (12'2 x 10'9) - Twin panel central heating radiator, Upvc double glazed window. Hanging space with bonnet cupboards over.
Bedroom 3 (Rear) - 3.30m x 2.26m min (10'10 x 7'5 min) - Single panel central heating radiator, Upvc double glazed window, Ve-Lux window.
Bedroom 4 (Front) - 2.69m. x. 2.11m (8'10. x. 6'11) - Single panel central heating radiator.
Bathroom - 2.34m. x. 1.96m (7'8. x. 6'5) - Panelled in bath with shower attachment and tiled splash back, vanity wash hand basin with double door base unit below, low flush WC, Upvc double glazed window, mirror fronted store housing the hot water tank.
Outside - Separate tradesmen side entrance - leading to a wide side patio area leading into a well maintained and attractive majority paved rear garden with colourful flower beds and borders.
As mentioned previously in these sales particulars, our vendor clients are not only selling this property but next door (59) and a commercial unit at the rear. All three of these properties are accessible from the rear garden and whilst they are all open plan into one at the present time, if sold separately then they will be fenced off accordingly.
Council Tax Band: - This Property falls into Council Tax Band A Council Tax Payable Per Annum £1270.48 Year 2022/23
The main feature of this outstanding property is a huge fitted breakfast kitchen / family room, a magnificent room added on to a superb house.
Please note that this property (57) forms part of three properties we are selling either individually or collectively. The next door property (59) comprises of an extended 2 bedroom terrace. Then there is a substantial commercial unit and yard at the year. All three properties form the part of one title at the present time. Should these properties be sold individually then the title will be split accordingly.
We confirm that both 57 or 59 Sladefield Road DOES NOT HAVE A WATER METER.
57 is a substantial and extended 4 bedroom end terraced house benefiting from an incredible, extended breakfast kitchen / family room, added to the rear elevation and providing even more accommodation., with the original kitchen now being used as a Utility / storage area.
The property is set back from the roadway behind a neat, well maintained fore-garden with full length pathway approach.
In turn the property is built of traditional two storey brick construction being surmounted by a pitched tiled roof with wide, full height bay to the front elevation.
The accommodation briefly comprises
On The Ground Floor -
Inner Porch Entrance - With composite front door.
Reception Hall - Twin panel central heating radiator, staircase off, ample storage and hanging space. Both reception rooms located off and access to the original kitchen (now utility area).
Sitting Room (Front) - 4.39m x. 4.29m into bay (14'5 x. 14'1 into bay) - Upvc double glazed bay window, single panel central heating radiator,, Attractive fire surround with tiled inset and fitted coal effect gas fire. Centre and 3 single wall light points.
Dining Room (Rear) - 3.71m x 3.30m (12'2 x 10'10) - Wooden flooring, Upvc double glazed window, twin panel central heating radiator, marble fire surround with tiled inset and hearth.
Utility Area (Former Kitchen) - 4.32m max x 3.35m (14'2 max x 11') - Ceramic tiled floor. Single drainer, stainless steel sink unit with mixer taps and double door base unit below. Large, full height set of modern wall, base and lada units. plumbing for automatic washing machine, Upvc double glazed door and window.
Separate Toilet - Low flush WC, wash hand basin, Upvc double glazed window.
Stunning Breakfast Kitchen / Family Room (Rear) - 8.26m x 3.78m (27'1 x 12'5) - A simply outstanding room with attractive wooden flooring. Twin bowl sink unit with mixer taps, double door, corner double door, 2 single door and a 3 pan draw base units with rounded edge work surface over. 3 Double door and 2 single door wall units. Gas cooker point for a range with tiled work surface behind. Large single panel central heating radiator, 2 Upvc double glazed windows and doors leading to outside. Spotlights. Ve-Lux window.
On The First Floor - With staircase off the hall leading to
Landing - Ve-Lux window, airing cup housing central heating boiler, large full height walk in store.
Bedroom 1 (Front) - 3.71m. x. 3.53m (12'2. x. 11'7) - Cast Iron fire place with tiled inset, Twin panel central heating radiator, Upvc double glazed window.
Bedroom 2 (Rear) - 3.71m x 3.28m (12'2 x 10'9) - Twin panel central heating radiator, Upvc double glazed window. Hanging space with bonnet cupboards over.
Bedroom 3 (Rear) - 3.30m x 2.26m min (10'10 x 7'5 min) - Single panel central heating radiator, Upvc double glazed window, Ve-Lux window.
Bedroom 4 (Front) - 2.69m. x. 2.11m (8'10. x. 6'11) - Single panel central heating radiator.
Bathroom - 2.34m. x. 1.96m (7'8. x. 6'5) - Panelled in bath with shower attachment and tiled splash back, vanity wash hand basin with double door base unit below, low flush WC, Upvc double glazed window, mirror fronted store housing the hot water tank.
Outside - Separate tradesmen side entrance - leading to a wide side patio area leading into a well maintained and attractive majority paved rear garden with colourful flower beds and borders.
As mentioned previously in these sales particulars, our vendor clients are not only selling this property but next door (59) and a commercial unit at the rear. All three of these properties are accessible from the rear garden and whilst they are all open plan into one at the present time, if sold separately then they will be fenced off accordingly.
Council Tax Band: - This Property falls into Council Tax Band A Council Tax Payable Per Annum £1270.48 Year 2022/23
Interested in this property?
Council tax
First listed
Over a month agoEnergy Performance Certificate
Sladefield Road, Birmingham
Marketed by
Alex Smith & Co - Hodge Hill 23 Coleshill Road, Hodge Hill Birmingham, West Midlands B36 8DTPlacebuzz mortgage repayment calculator
Monthly repayment
The Est. Mortgage is for a 25 years repayment mortgage based on a 10% deposit and a 5.5% annual interest. It is only intended as a guide. Make sure you obtain accurate figures from your lender before committing to any mortgage. Your home may be repossessed if you do not keep up repayments on a mortgage.
Sladefield Road, Birmingham - Streetview
DISCLAIMER: Property descriptions and related information displayed on this page are marketing materials provided by Alex Smith & Co - Hodge Hill. Placebuzz does not warrant or accept any responsibility for the accuracy or completeness of the property descriptions or related information provided here and they do not constitute property particulars. Please contact Alex Smith & Co - Hodge Hill for full details and further information.

















