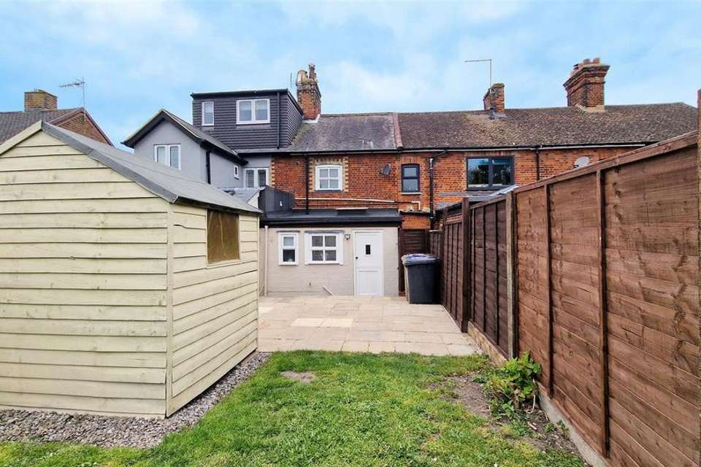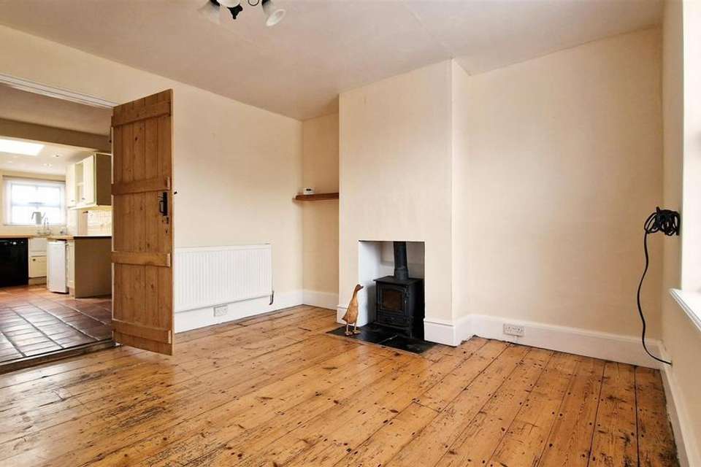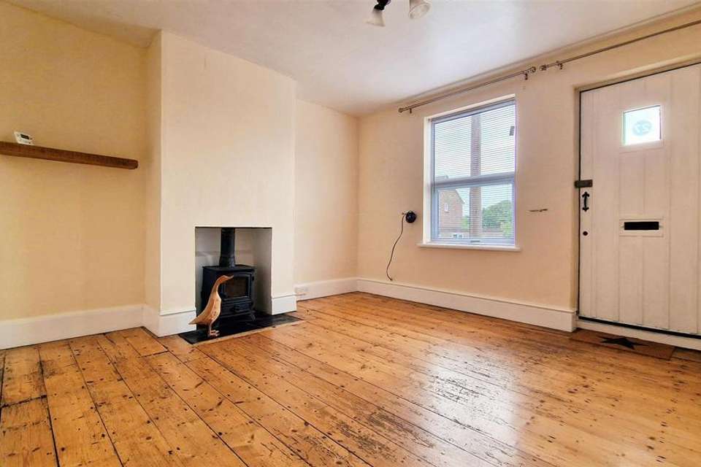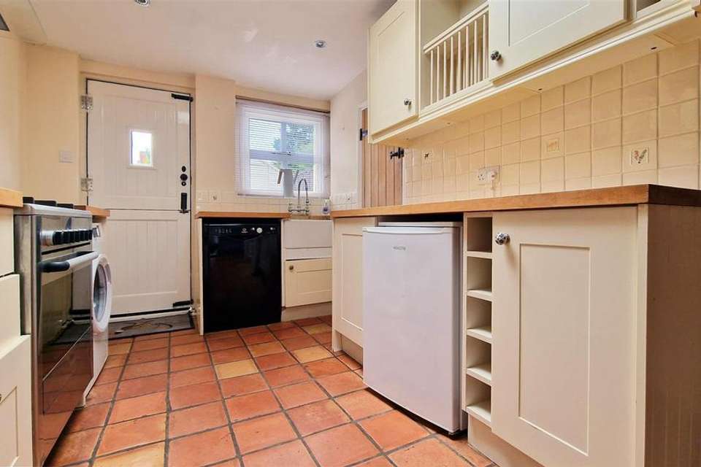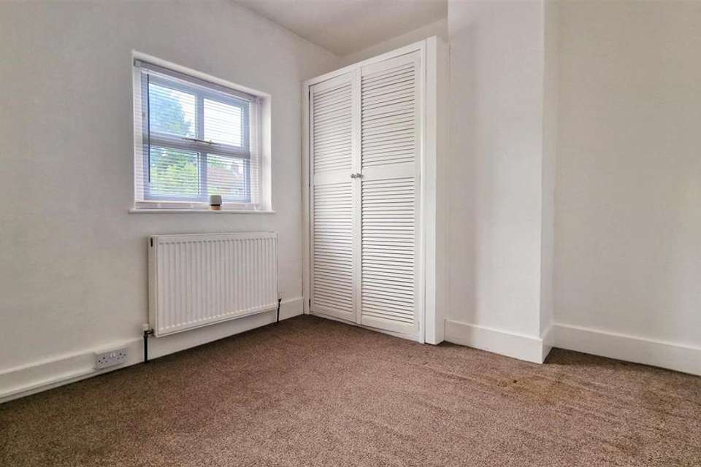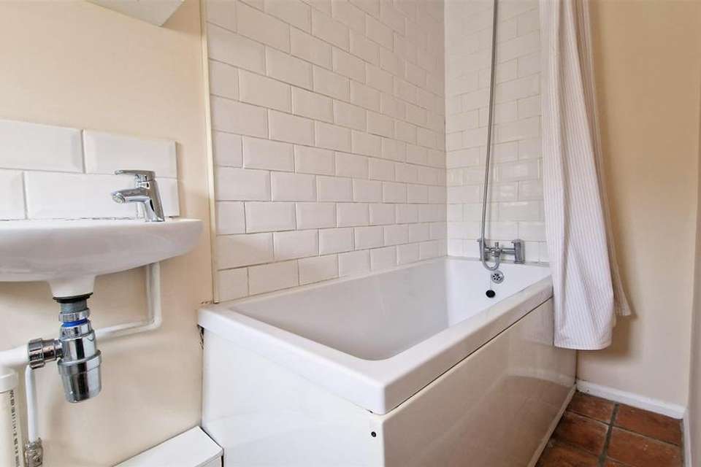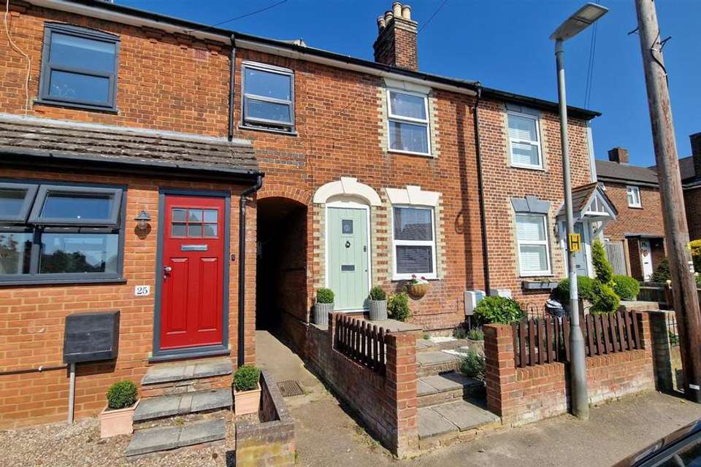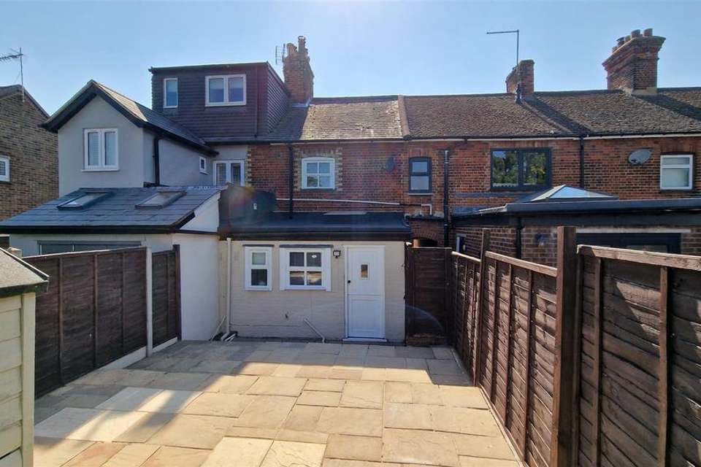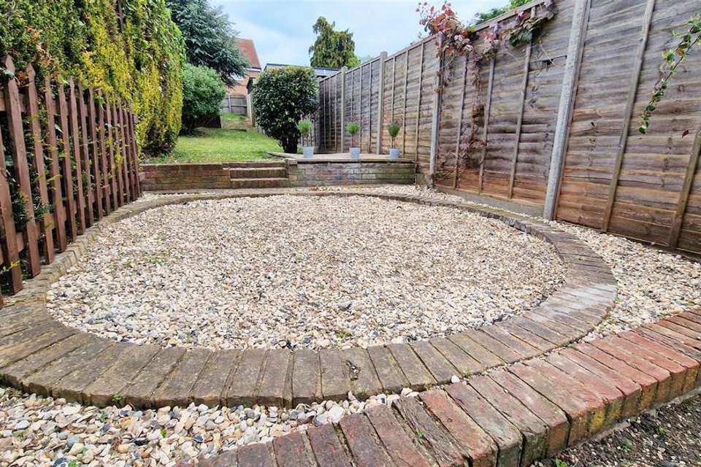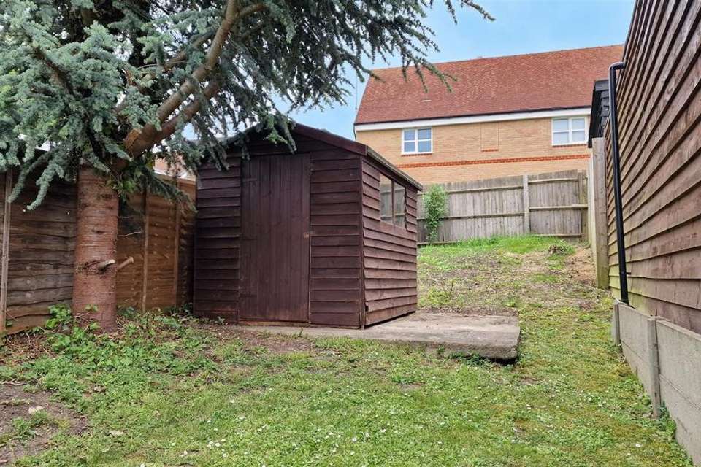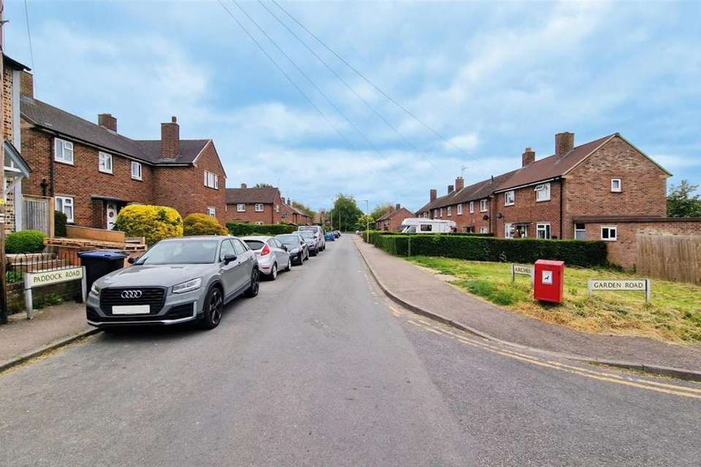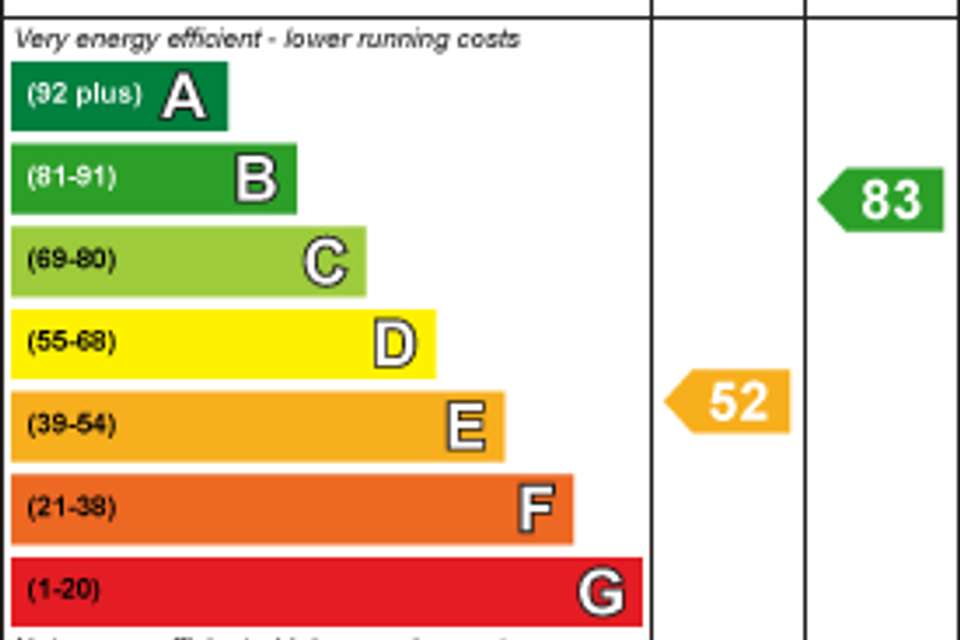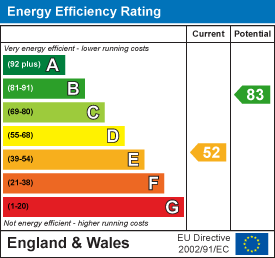2 bedroom cottage for sale
Buntingford, Hertshouse
bedrooms
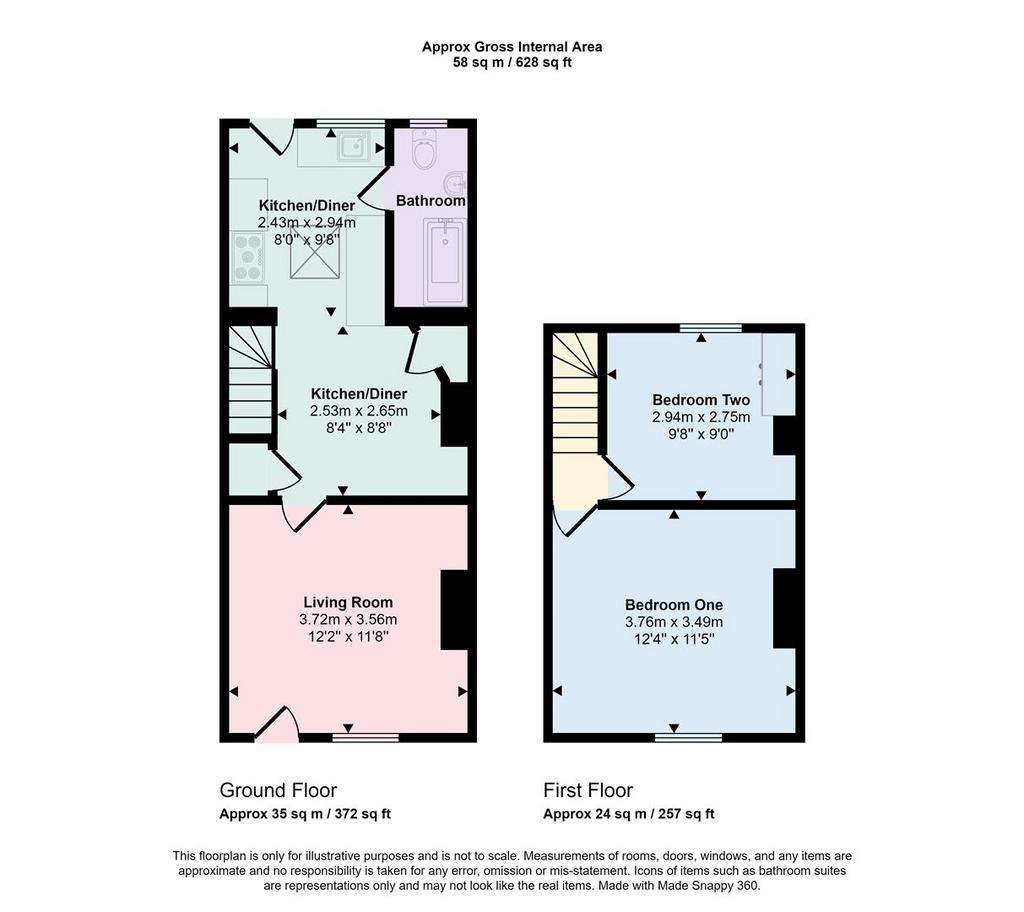
Property photos

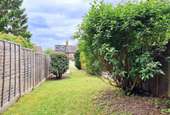
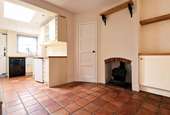
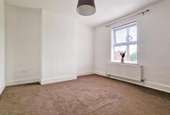
+12
Property description
In a super location close to the outstanding Layston C of E First School, we are delighted to offer this superb 2 bedroom terraced cottage with a delightful 180ft rear garden. With double glazing and gas heating to radiators, the well presented accommodation comprises: living room, kitchen diner, downstairs bathroom 2 good size bedrooms, and loft with potential for future conversion and extension. Being sold CHAIN FREE.
Living Room - 3.72m x 3.56 (12'2" x 11'8") - Part glazed front door opening into living room. Double-glazed window to front. Wooden floor. Fireplace with solid fuel burner. Radiator. TV point. Door to:
Kitchen/Diner - 5.71m x 2.45m (18'8" x 8'0") - Bright area with skylight window above, and double-glazed window overlooking the rear garden. Under stairs cupboard, and another built in cupboard in the dining area. Range of fitted base units with cupboards above. Wooden worktop, and butler sink with chrome mixer tap. 5 Ring gas hob with oven below, and extractor above. Space for washing machine, dishwasher and under counter fridge freezer. Tiled floor. Eyeball ceiling lights. Ornate fireplace with reclaimed solid fuel stove in dining area. Stable style door to garden.
Bathroom - 2.77m x 1.07m (9'1" x 3'6") - Obscure window to rear. White bathroom suite comprised; panel enclosed bath with chrome mixer tap and shower attachment and curtain, low level economy flush wc, floating wash hand basin with chrome mixer tap. Heated chrome towel rail.
Landing - Access hatch to loft.
Bedroom One - 3.76m max x 3.49m (12'4" max x 11'5") - Double-glazed window to front aspect. Radiator.
Bedroom Two - 2.94m x 2.75m (9'7" x 9'0") - Double-glazed window overlooking garden. Built in cupboard housing a veissmann combi gas boiler. Radiator.
Outside -
Front Garden - Steps leading up to font door. Picket fence enclosed front garden with shrubs and planting. Access way at side for garden access (Shared walkway with neighbouring property).
Large Rear Garden - Super, 180ft garden, with two timber sheds. Steps up to lit patio area. Side access via shared walkway. Lawn area, leading to further patio and lawn. Mature shrubs and hedge border.
Living Room - 3.72m x 3.56 (12'2" x 11'8") - Part glazed front door opening into living room. Double-glazed window to front. Wooden floor. Fireplace with solid fuel burner. Radiator. TV point. Door to:
Kitchen/Diner - 5.71m x 2.45m (18'8" x 8'0") - Bright area with skylight window above, and double-glazed window overlooking the rear garden. Under stairs cupboard, and another built in cupboard in the dining area. Range of fitted base units with cupboards above. Wooden worktop, and butler sink with chrome mixer tap. 5 Ring gas hob with oven below, and extractor above. Space for washing machine, dishwasher and under counter fridge freezer. Tiled floor. Eyeball ceiling lights. Ornate fireplace with reclaimed solid fuel stove in dining area. Stable style door to garden.
Bathroom - 2.77m x 1.07m (9'1" x 3'6") - Obscure window to rear. White bathroom suite comprised; panel enclosed bath with chrome mixer tap and shower attachment and curtain, low level economy flush wc, floating wash hand basin with chrome mixer tap. Heated chrome towel rail.
Landing - Access hatch to loft.
Bedroom One - 3.76m max x 3.49m (12'4" max x 11'5") - Double-glazed window to front aspect. Radiator.
Bedroom Two - 2.94m x 2.75m (9'7" x 9'0") - Double-glazed window overlooking garden. Built in cupboard housing a veissmann combi gas boiler. Radiator.
Outside -
Front Garden - Steps leading up to font door. Picket fence enclosed front garden with shrubs and planting. Access way at side for garden access (Shared walkway with neighbouring property).
Large Rear Garden - Super, 180ft garden, with two timber sheds. Steps up to lit patio area. Side access via shared walkway. Lawn area, leading to further patio and lawn. Mature shrubs and hedge border.
Interested in this property?
Council tax
First listed
Over a month agoEnergy Performance Certificate
Buntingford, Herts
Marketed by
Oliver Minton - Puckeridge 28 High Street Puckeridge SG11 1RNPlacebuzz mortgage repayment calculator
Monthly repayment
The Est. Mortgage is for a 25 years repayment mortgage based on a 10% deposit and a 5.5% annual interest. It is only intended as a guide. Make sure you obtain accurate figures from your lender before committing to any mortgage. Your home may be repossessed if you do not keep up repayments on a mortgage.
Buntingford, Herts - Streetview
DISCLAIMER: Property descriptions and related information displayed on this page are marketing materials provided by Oliver Minton - Puckeridge. Placebuzz does not warrant or accept any responsibility for the accuracy or completeness of the property descriptions or related information provided here and they do not constitute property particulars. Please contact Oliver Minton - Puckeridge for full details and further information.





