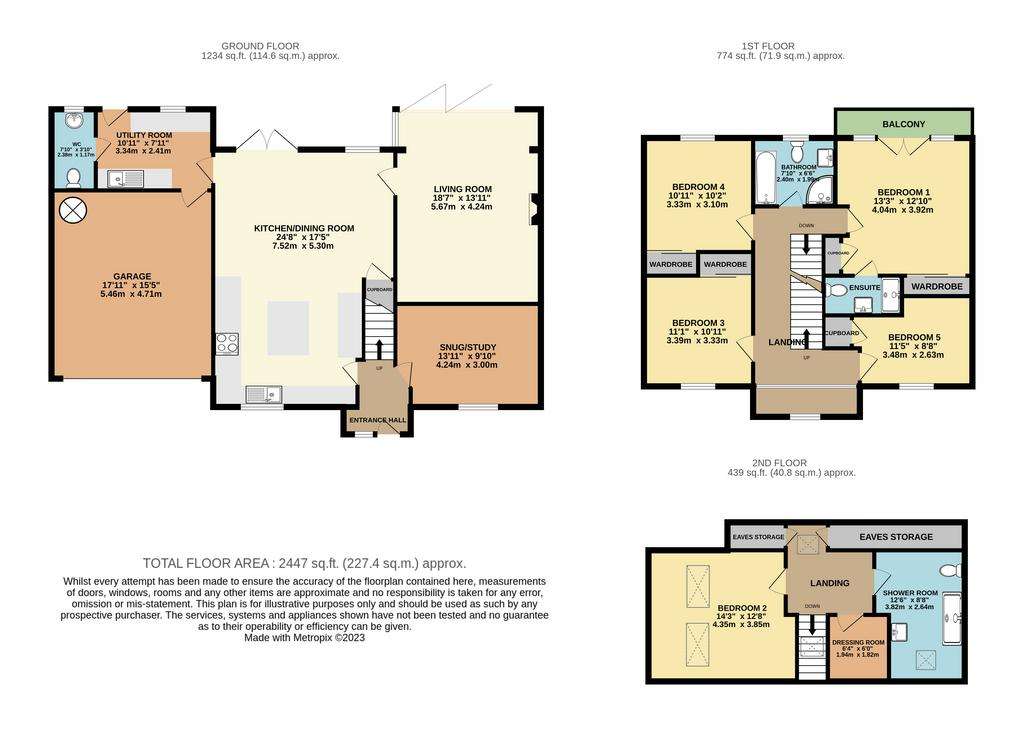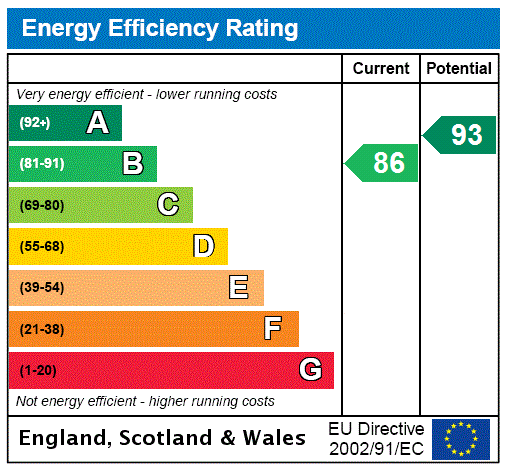5 bedroom detached house for sale
Devon, EX22detached house
bedrooms

Property photos




+21
Property description
A very impressive 5 bedroom detached 3 storey house with far reaching rural and woodland views, especially from the master bedroom and its balcony and the level, sun trap garden, located within walking distance of the county primary school and shop in the village.
Our client has built to a very high standard, with an EPC rating of B creating a highly efficient and economic home, with the house having an ICW insurance backed 10 year warranty providing peace of mind.
The Walled Garden sits towards the centre of this highly individual, select new development with 5/6 further superb properties to be built before the site is complete.
The main hub of the home is the spacious, sociable kitchen/dining room fitted with 'Sheraton' by Omega units underneath Quartz work surfaces. Featuring a generous central island/breakfast bar, a range of quality built in appliances and a fully tiled floor, the kitchen opens beautifully into the dining area which benefits from French doors allowing in an abundance of natural light and providing easy access to the sizable patio, ideal for al-fresco dining.
The living room has a wood burning stove and aluminium bi-folding doors opening on the patio, with a useful utlity room, a snug/study and a separate w/c complete the ground floor.
The oak staircase with glass balustrading leads to the first floor, with the master bedroom (ensuite) having a balcony to enjoy the far reaching rural and woodland views, 3 further bedrooms and the family bathroom.
The galleried landing and a further staircase lead to the second floor which comprise a bedroom suite, with a double bedroom, walk in wardrobe and an impressive shower room w/c.
Throughout, there is underfloor air source heating (with radiators on the second floor), solid oak internal doors, full fibre broadband with Cat 6 wiring ensuring connectivity and double glazed aluminium windows.
The garden has part of one of the original walls of the estate as its backdrop, with open views to the south from the patio and lawn.
To the front, the tarmacdam driveway offers off road parking and access into the intergal garage, with an automatic garage door.
Available immediately, with no onward chain, a viewing is essential to get a feel for the development, the views and the size and quality of the house itself.
TENURE: Freehold
COUNCIL TAX BAND: TBC
Agents note; there is development maintenance charge of £350 (approx) per annum to cover upkeep of the roads/sewers etc.
Services
Mains water and electric. Private treatment plant in place for drainage.
From Bude proceed along the A3072 until reaching Red Post. Here turn right and drive along the B3254 towards Launceston. Just before the village of Whitstone turn right. Follow this road and go straight ahead, into the development, before the road bears down hill and to the right. Follow the road in and take the third turn to the left and drive down the road until you see The Walled Garden on the right hand side.
Our client has built to a very high standard, with an EPC rating of B creating a highly efficient and economic home, with the house having an ICW insurance backed 10 year warranty providing peace of mind.
The Walled Garden sits towards the centre of this highly individual, select new development with 5/6 further superb properties to be built before the site is complete.
The main hub of the home is the spacious, sociable kitchen/dining room fitted with 'Sheraton' by Omega units underneath Quartz work surfaces. Featuring a generous central island/breakfast bar, a range of quality built in appliances and a fully tiled floor, the kitchen opens beautifully into the dining area which benefits from French doors allowing in an abundance of natural light and providing easy access to the sizable patio, ideal for al-fresco dining.
The living room has a wood burning stove and aluminium bi-folding doors opening on the patio, with a useful utlity room, a snug/study and a separate w/c complete the ground floor.
The oak staircase with glass balustrading leads to the first floor, with the master bedroom (ensuite) having a balcony to enjoy the far reaching rural and woodland views, 3 further bedrooms and the family bathroom.
The galleried landing and a further staircase lead to the second floor which comprise a bedroom suite, with a double bedroom, walk in wardrobe and an impressive shower room w/c.
Throughout, there is underfloor air source heating (with radiators on the second floor), solid oak internal doors, full fibre broadband with Cat 6 wiring ensuring connectivity and double glazed aluminium windows.
The garden has part of one of the original walls of the estate as its backdrop, with open views to the south from the patio and lawn.
To the front, the tarmacdam driveway offers off road parking and access into the intergal garage, with an automatic garage door.
Available immediately, with no onward chain, a viewing is essential to get a feel for the development, the views and the size and quality of the house itself.
TENURE: Freehold
COUNCIL TAX BAND: TBC
Agents note; there is development maintenance charge of £350 (approx) per annum to cover upkeep of the roads/sewers etc.
Services
Mains water and electric. Private treatment plant in place for drainage.
From Bude proceed along the A3072 until reaching Red Post. Here turn right and drive along the B3254 towards Launceston. Just before the village of Whitstone turn right. Follow this road and go straight ahead, into the development, before the road bears down hill and to the right. Follow the road in and take the third turn to the left and drive down the road until you see The Walled Garden on the right hand side.
Interested in this property?
Council tax
First listed
3 weeks agoEnergy Performance Certificate
Devon, EX22
Marketed by
Webbers - Bude 11 Lansdown Road Bude EX23 8BHPlacebuzz mortgage repayment calculator
Monthly repayment
The Est. Mortgage is for a 25 years repayment mortgage based on a 10% deposit and a 5.5% annual interest. It is only intended as a guide. Make sure you obtain accurate figures from your lender before committing to any mortgage. Your home may be repossessed if you do not keep up repayments on a mortgage.
Devon, EX22 - Streetview
DISCLAIMER: Property descriptions and related information displayed on this page are marketing materials provided by Webbers - Bude. Placebuzz does not warrant or accept any responsibility for the accuracy or completeness of the property descriptions or related information provided here and they do not constitute property particulars. Please contact Webbers - Bude for full details and further information.


























