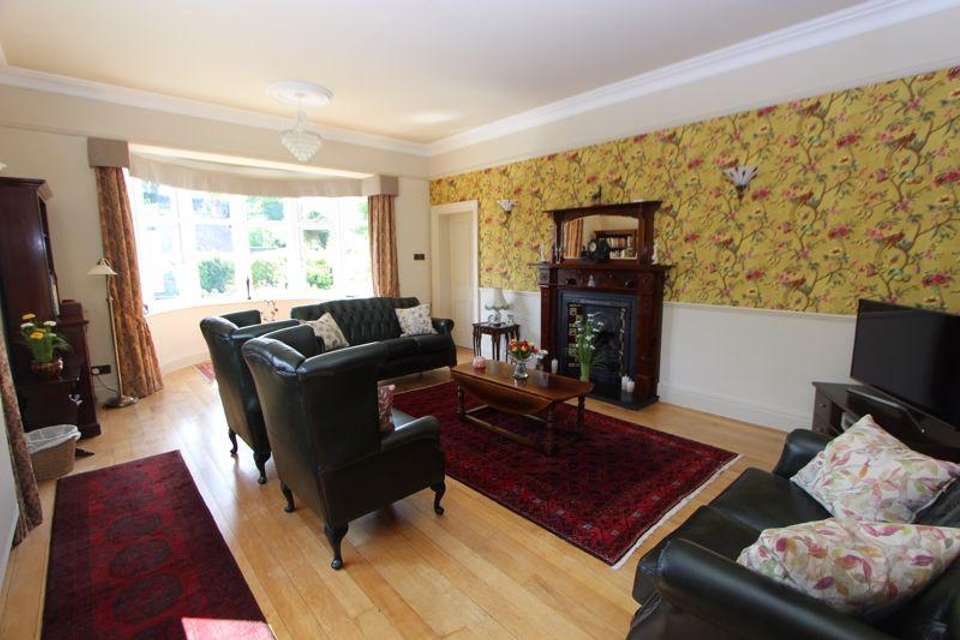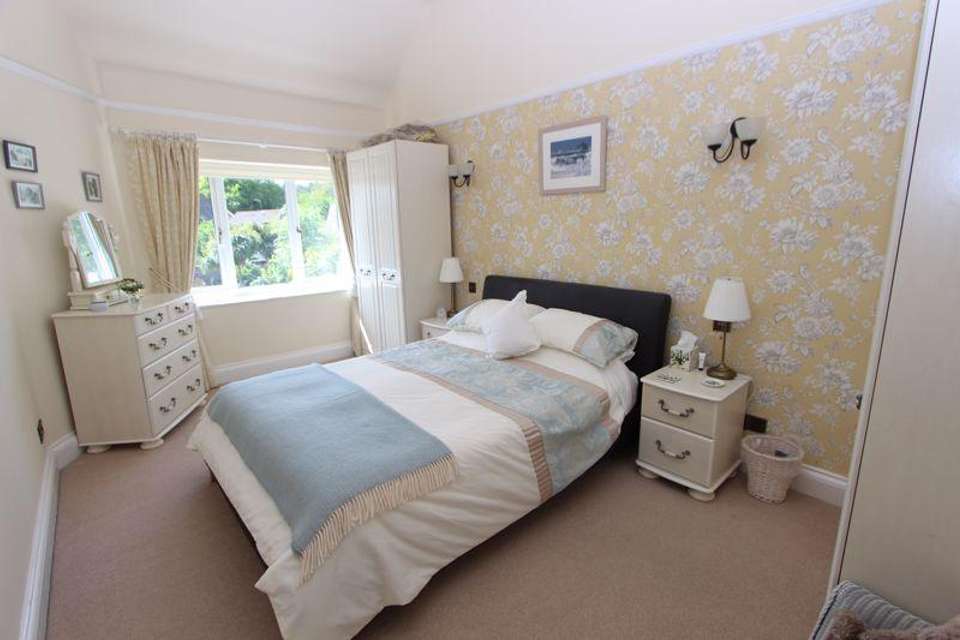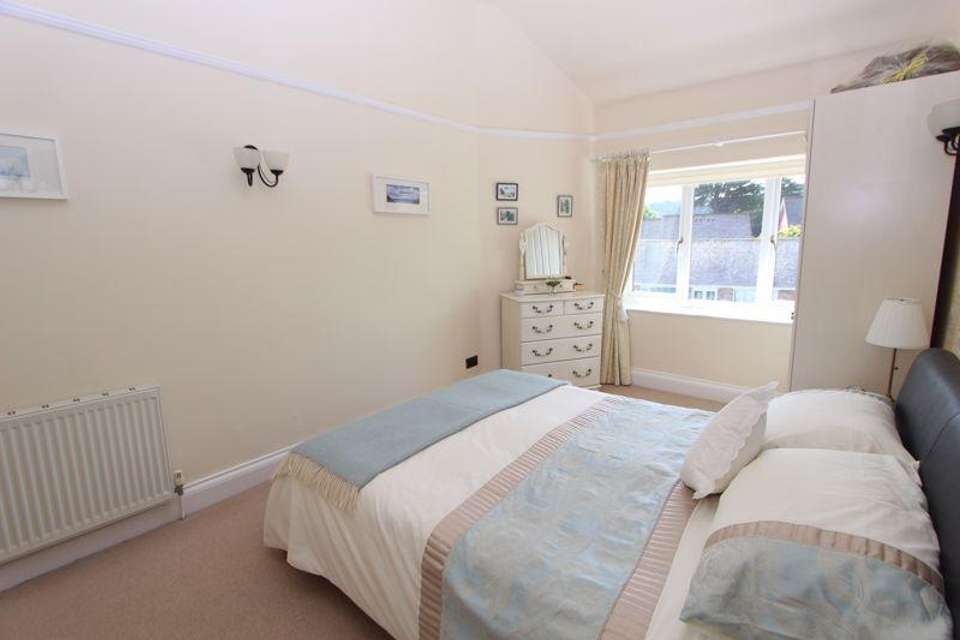2 bedroom semi-detached house for sale
Bryn Teg Drive, Rhos on Seasemi-detached house
bedrooms
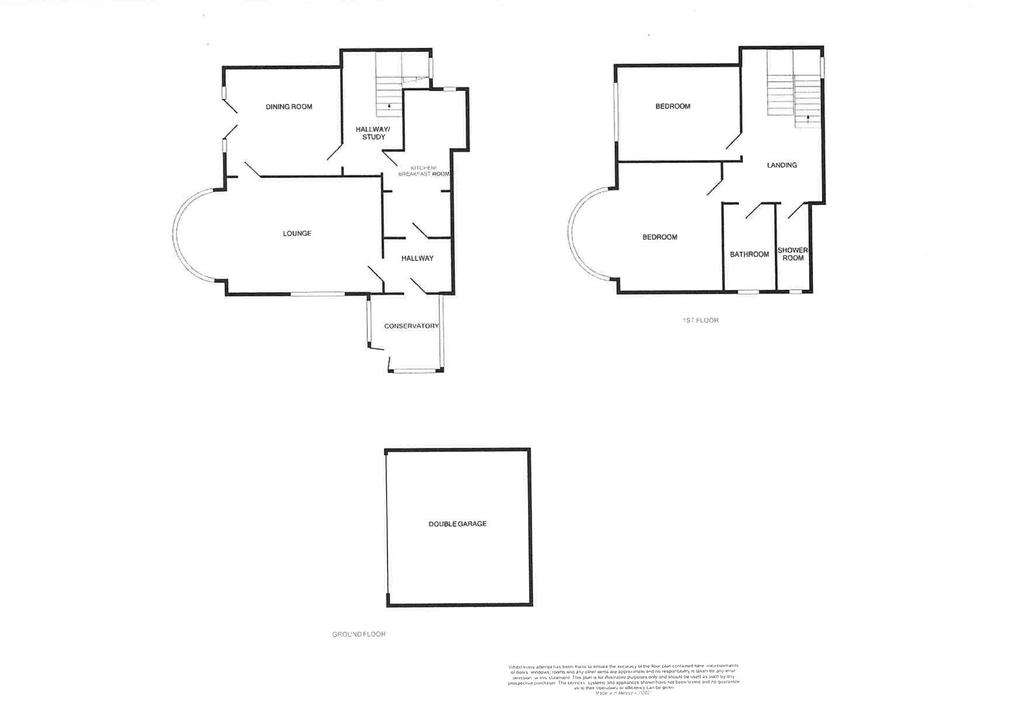
Property photos

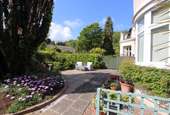

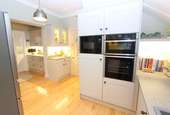
+31
Property description
This beautifully presented two bedroom semi detached home is a truly unique property full of character and charm. Originally part of a country house the light and spacious accommodation must be viewed to not only appreciate the size and layout of the rooms but immaculate finish, as the current vendors in the last two years have decorated throughout and installed a new kitchen with integrated Neff appliances and shower rooms. This standard of finish is carried on outside as the landscaped garden has a variety of well established plants and shrubs, seating areas ideal for entertaining, a summer house and water feature. The property situated in a quiet cul de sac also benefits from ample off road parking and a double garage. The accommodation on the ground floor comprises conservatory which you enter the property through, hallway, light and spacious lounge with ornate fireplace and Canadian maple wood flooring which runs throughout the majority of the ground floor, dining room with access to the garden, newly fitted kitchen/breakfast room and spacious inner hallway. A turned staircase leads to the first floor accommodation which has a large landing with a study area and access to the loft via a pull down ladder, two large double bedrooms with fitted wardrobes, the master with distant sea views and two immaculate shower rooms.
Lounge - 25' 2'' x 14' 11'' (7.66m x 4.54m)
Maximum
Dining Room - 14' 11'' x 13' 10'' (4.54m x 4.21m)
Inner Hallway - 16' 1'' x 7' 9'' (4.90m x 2.36m)
Kitchen - 18' 10'' x 9' 9'' (5.74m x 2.97m)
Maximujm
Hallway - 8' 10'' x 6' 10'' (2.69m x 2.08m)
Conservatory - 10' 0'' x 9' 3'' (3.05m x 2.82m)
Maximum
Landing - 20' 3'' x 13' 2'' (6.17m x 4.01m)
Maximum
Bedroom 1 - 18' 0'' x 16' 5'' (5.48m x 5.00m)
Maximum
Bedroom 2 - 16' 5'' x 9' 10'' (5.00m x 2.99m)
Bathroom - 11' 1'' x 6' 10'' (3.38m x 2.08m)
Shower Room - 11' 1'' x 3' 7'' (3.38m x 1.09m)
Garage - 19' 9'' x 18' 2'' (6.02m x 5.53m)
Location
The property is located in the popular coastal resort of Rhos On Sea with a wealth of local shops and other facilities, the larger resorts of Colwyn Bay and Llandudno are approximately 1 and 3 miles respectively and it is conveniently located for easy access to the A55 dual carriageway for Chester and the motorways beyond, also the main rail line Holyhead to Euston
Directions
From the Rhos On Sea office turn right onto the promenade, turn second right onto Cayley Promenade, continue towards the end turn right onto Llannerch Road East, cross over at crossroads onto Llannerch Road West, continue to the end, turn right onto Tan Y Bryn Road, Bryn Teg Drive is the second turning on the right.
Council Tax Band: F
Tenure: Freehold
Lounge - 25' 2'' x 14' 11'' (7.66m x 4.54m)
Maximum
Dining Room - 14' 11'' x 13' 10'' (4.54m x 4.21m)
Inner Hallway - 16' 1'' x 7' 9'' (4.90m x 2.36m)
Kitchen - 18' 10'' x 9' 9'' (5.74m x 2.97m)
Maximujm
Hallway - 8' 10'' x 6' 10'' (2.69m x 2.08m)
Conservatory - 10' 0'' x 9' 3'' (3.05m x 2.82m)
Maximum
Landing - 20' 3'' x 13' 2'' (6.17m x 4.01m)
Maximum
Bedroom 1 - 18' 0'' x 16' 5'' (5.48m x 5.00m)
Maximum
Bedroom 2 - 16' 5'' x 9' 10'' (5.00m x 2.99m)
Bathroom - 11' 1'' x 6' 10'' (3.38m x 2.08m)
Shower Room - 11' 1'' x 3' 7'' (3.38m x 1.09m)
Garage - 19' 9'' x 18' 2'' (6.02m x 5.53m)
Location
The property is located in the popular coastal resort of Rhos On Sea with a wealth of local shops and other facilities, the larger resorts of Colwyn Bay and Llandudno are approximately 1 and 3 miles respectively and it is conveniently located for easy access to the A55 dual carriageway for Chester and the motorways beyond, also the main rail line Holyhead to Euston
Directions
From the Rhos On Sea office turn right onto the promenade, turn second right onto Cayley Promenade, continue towards the end turn right onto Llannerch Road East, cross over at crossroads onto Llannerch Road West, continue to the end, turn right onto Tan Y Bryn Road, Bryn Teg Drive is the second turning on the right.
Council Tax Band: F
Tenure: Freehold
Council tax
First listed
Over a month agoEnergy Performance Certificate
Bryn Teg Drive, Rhos on Sea
Placebuzz mortgage repayment calculator
Monthly repayment
The Est. Mortgage is for a 25 years repayment mortgage based on a 10% deposit and a 5.5% annual interest. It is only intended as a guide. Make sure you obtain accurate figures from your lender before committing to any mortgage. Your home may be repossessed if you do not keep up repayments on a mortgage.
Bryn Teg Drive, Rhos on Sea - Streetview
DISCLAIMER: Property descriptions and related information displayed on this page are marketing materials provided by Fletcher & Poole - Rhos-On-Sea. Placebuzz does not warrant or accept any responsibility for the accuracy or completeness of the property descriptions or related information provided here and they do not constitute property particulars. Please contact Fletcher & Poole - Rhos-On-Sea for full details and further information.



