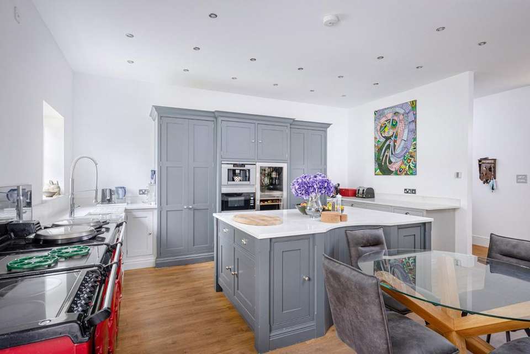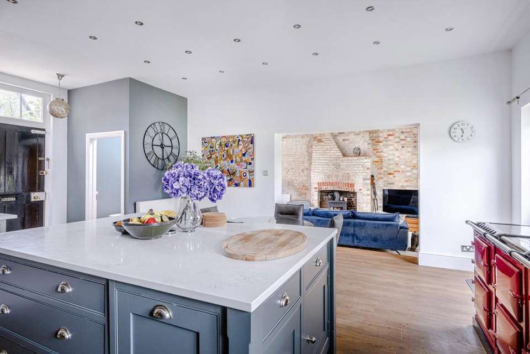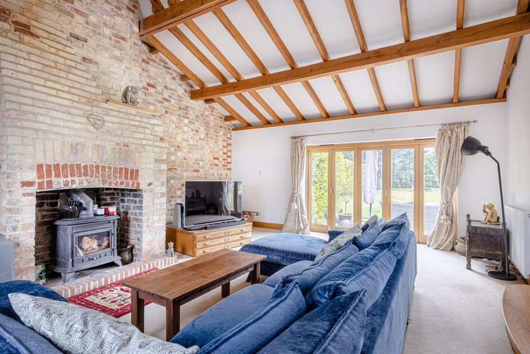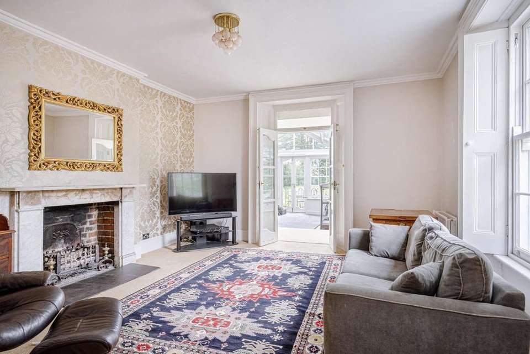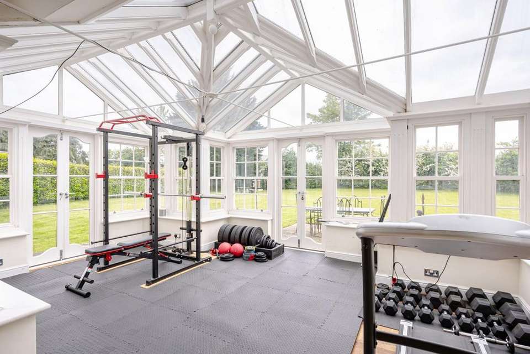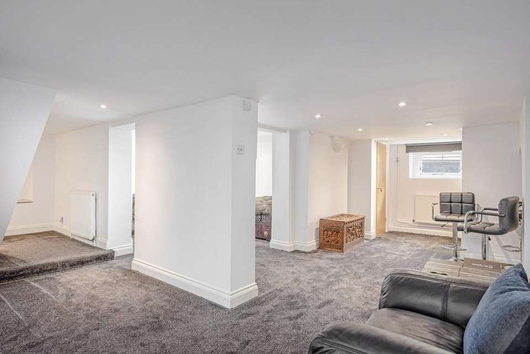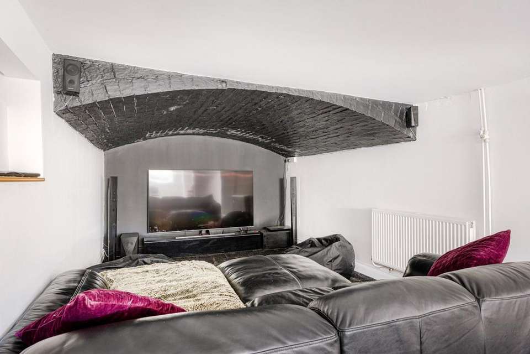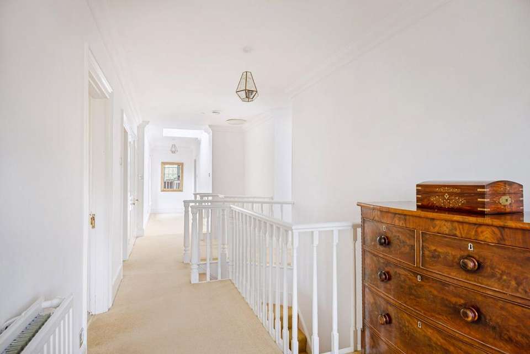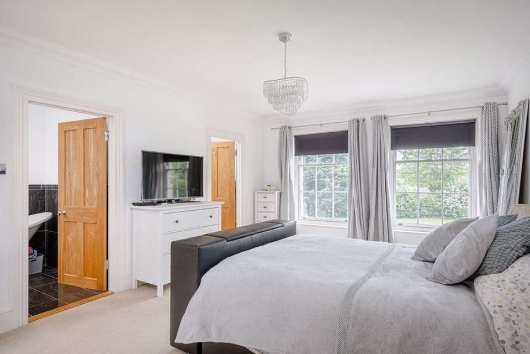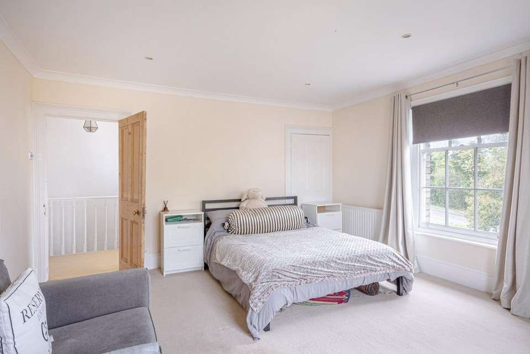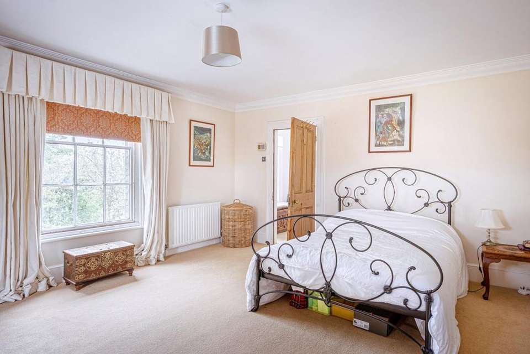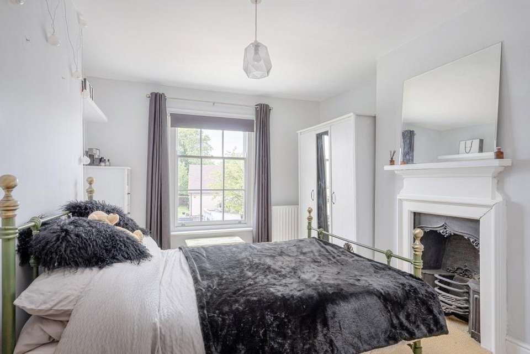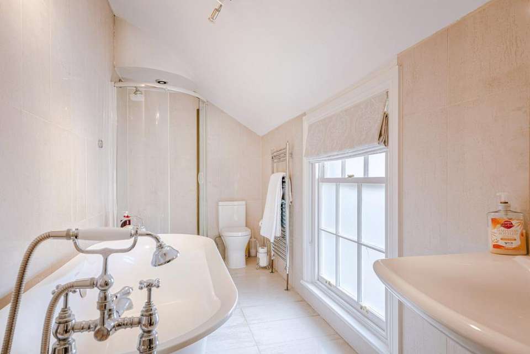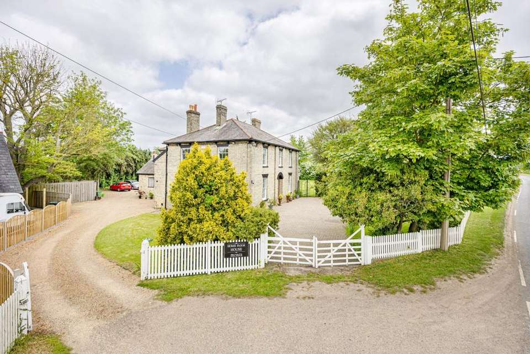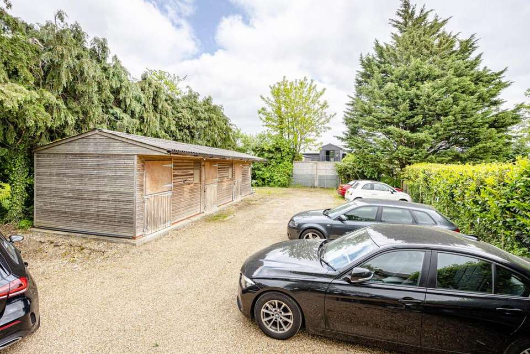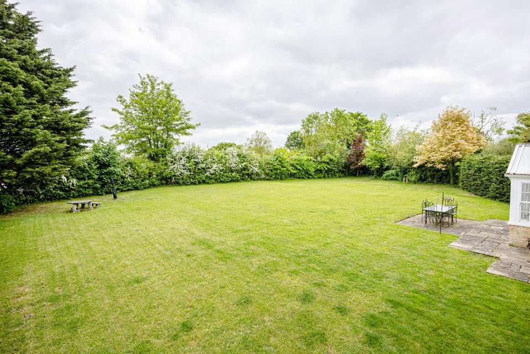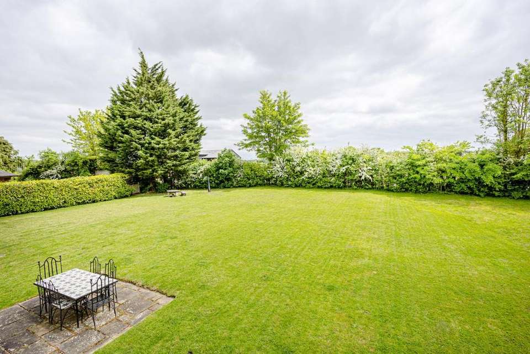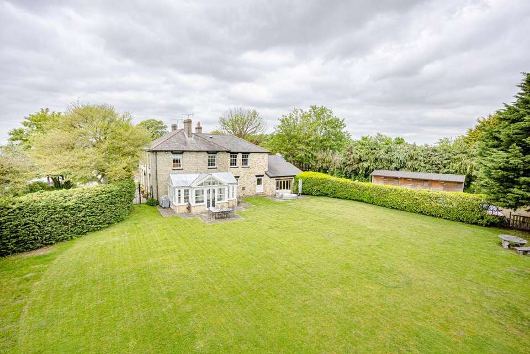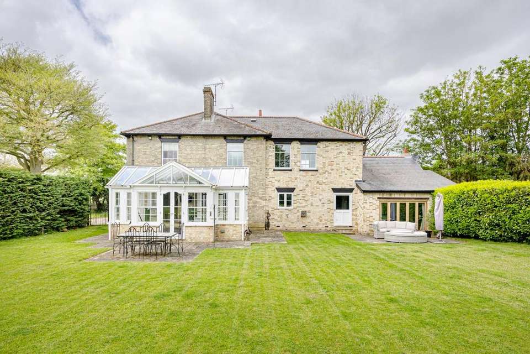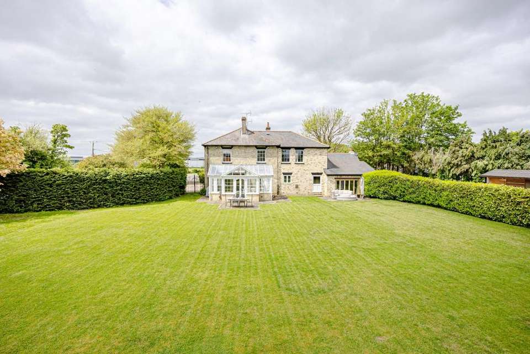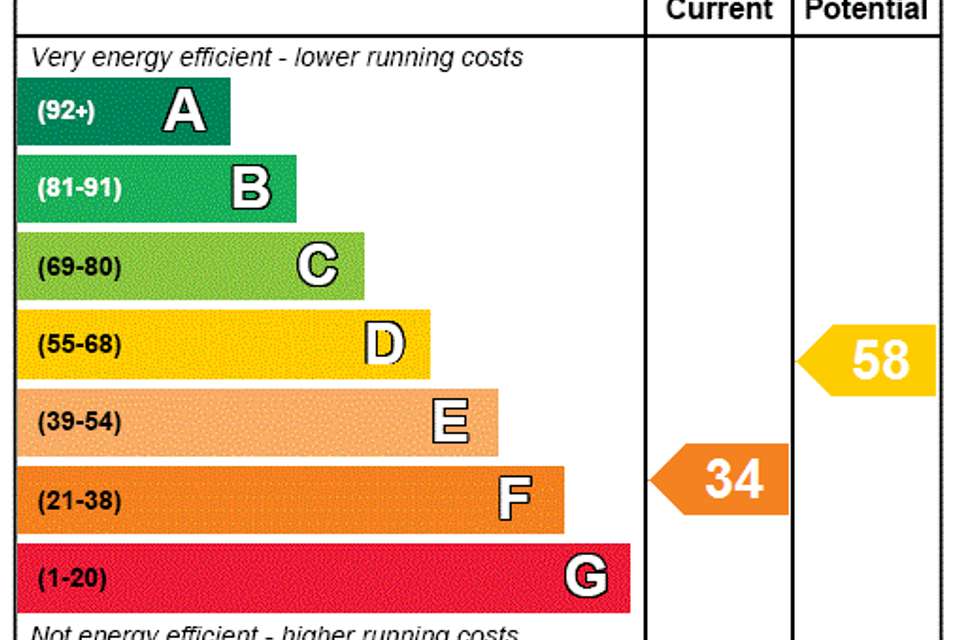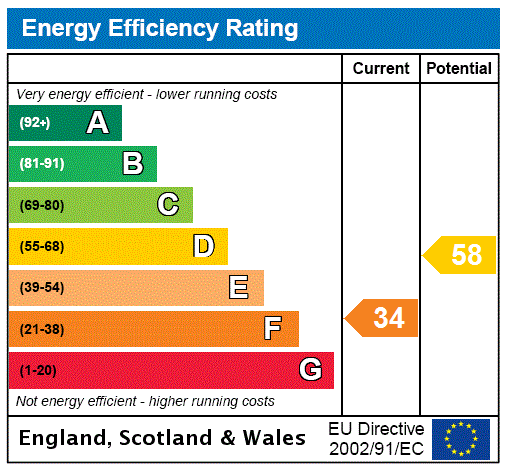5 bedroom detached house for sale
Essex, CM22detached house
bedrooms
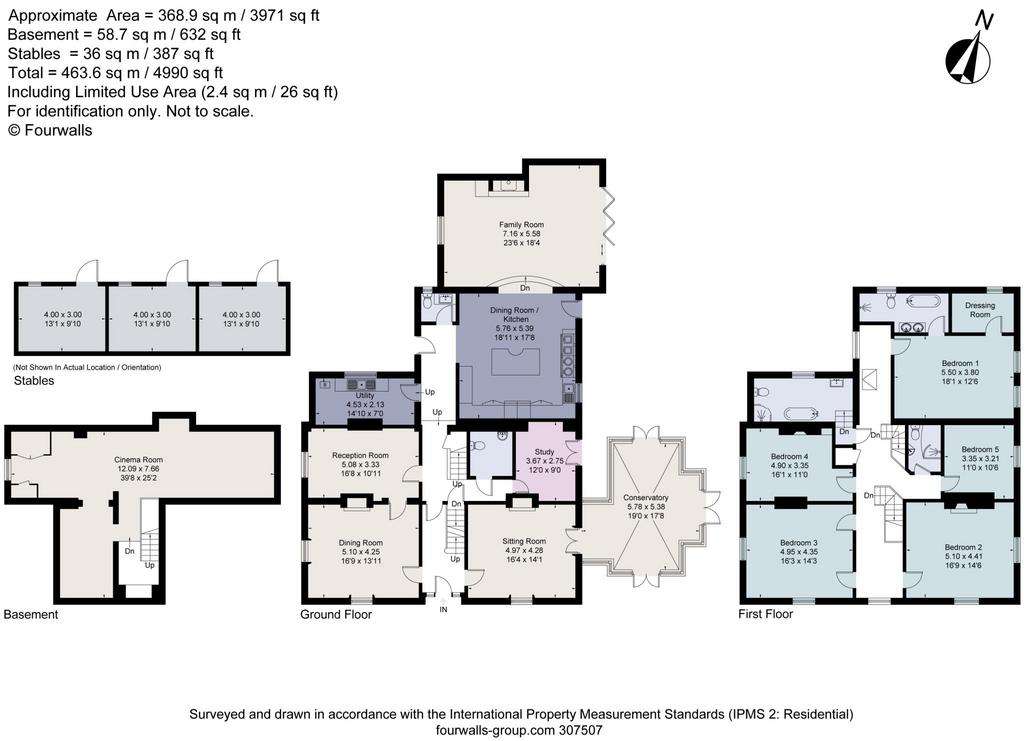
Property photos




+22
Property description
Dating back to approximately 1858 this beautifully presented former farm house has been modernised and improved yet retains many original features. The property sits on approximately 0.5 of an acre of private gardens and offers driveway parking for a number of vehicles as well as a stable block which has planning granted for a self contained annex.
Gaunts End is located on the outskirts of Elsenham; Elsenham is fantastically well-served, with convenience store, hairdressers, doctors surgery, primary school, lovely gastro-pub, a fish and chip shop, post office, cafe and mainline train station with regular direct access to London Liverpool Street (56 minutes) and Cambridge (32 minutes). The village also benefits from a lovely park area, tennis courts, golf course, bowls club and stunning walks via the woodlands to the Nature Reserve.
Internally the accommodation is arranged over three floors and enjoys the benefits of a cinema room in the basement. A solid wood door opens into the ground floor entrance hall which leads to the dual aspect dining room and reception room both with a feature fireplace. To the right of the hallway is the sitting room with a feature fireplace and double doors that open into the conservatory. The study, utility room and wc are all accessed via the hallway. The kitchen/dining room showcases the stunning bespoke, Tom Howley designed furniture and comprises of a mix of both base and eye level units. Steps lead down to the rear of the property and opens up to a family room. Bifold doors concertina to open up onto a patio entertainment area.
Accessed by two staircases, on the first floor are five double bedrooms, a family bathroom and a shower room. Bedrooms two and three enjoy dual aspect views. The principal bedroom benefits from a dressing room and ensuite bathroom with a jack and jill vanity unit, bath and shower.
Set within a private plot of approximately 0.5 of an acre, the gardens are laid to lawn, surrounded by hedgerows and a number of mature trees. The gravel driveway from the gated entrance leads to the side and rear of the property which provides parking a number of vehicles. The stable block within the grounds has planning granted for a self contained annex under Uttlesford District Council ref UTT/22/0650/HHF.
Gaunts End is located on the outskirts of Elsenham; Elsenham is fantastically well-served, with convenience store, hairdressers, doctors surgery, primary school, lovely gastro-pub, a fish and chip shop, post office, cafe and mainline train station with regular direct access to London Liverpool Street (56 minutes) and Cambridge (32 minutes). The village also benefits from a lovely park area, tennis courts, golf course, bowls club and stunning walks via the woodlands to the Nature Reserve.
Internally the accommodation is arranged over three floors and enjoys the benefits of a cinema room in the basement. A solid wood door opens into the ground floor entrance hall which leads to the dual aspect dining room and reception room both with a feature fireplace. To the right of the hallway is the sitting room with a feature fireplace and double doors that open into the conservatory. The study, utility room and wc are all accessed via the hallway. The kitchen/dining room showcases the stunning bespoke, Tom Howley designed furniture and comprises of a mix of both base and eye level units. Steps lead down to the rear of the property and opens up to a family room. Bifold doors concertina to open up onto a patio entertainment area.
Accessed by two staircases, on the first floor are five double bedrooms, a family bathroom and a shower room. Bedrooms two and three enjoy dual aspect views. The principal bedroom benefits from a dressing room and ensuite bathroom with a jack and jill vanity unit, bath and shower.
Set within a private plot of approximately 0.5 of an acre, the gardens are laid to lawn, surrounded by hedgerows and a number of mature trees. The gravel driveway from the gated entrance leads to the side and rear of the property which provides parking a number of vehicles. The stable block within the grounds has planning granted for a self contained annex under Uttlesford District Council ref UTT/22/0650/HHF.
Interested in this property?
Council tax
First listed
Over a month agoEnergy Performance Certificate
Essex, CM22
Marketed by
Russell Property - Stansted Castle Maltings, Lower Street Stansted Mountfitchet CM24 8LPPlacebuzz mortgage repayment calculator
Monthly repayment
The Est. Mortgage is for a 25 years repayment mortgage based on a 10% deposit and a 5.5% annual interest. It is only intended as a guide. Make sure you obtain accurate figures from your lender before committing to any mortgage. Your home may be repossessed if you do not keep up repayments on a mortgage.
Essex, CM22 - Streetview
DISCLAIMER: Property descriptions and related information displayed on this page are marketing materials provided by Russell Property - Stansted. Placebuzz does not warrant or accept any responsibility for the accuracy or completeness of the property descriptions or related information provided here and they do not constitute property particulars. Please contact Russell Property - Stansted for full details and further information.





