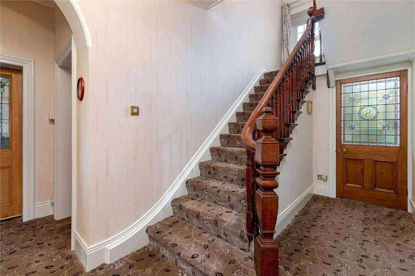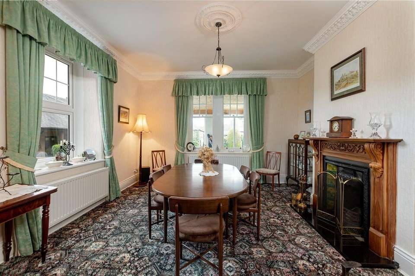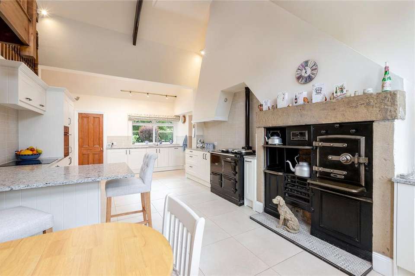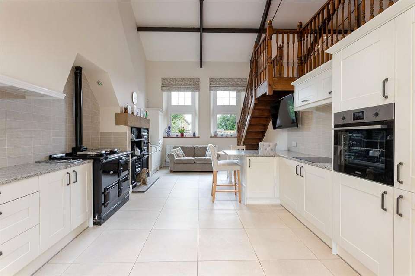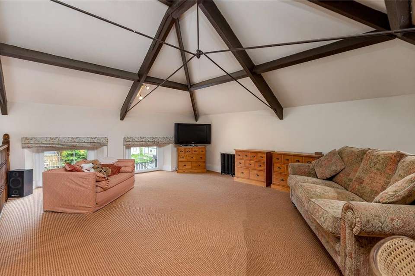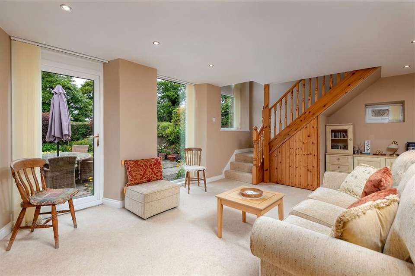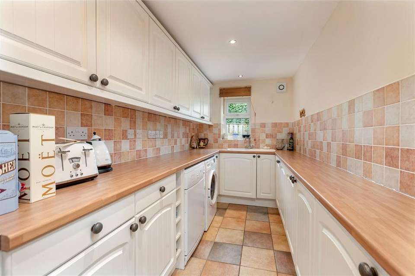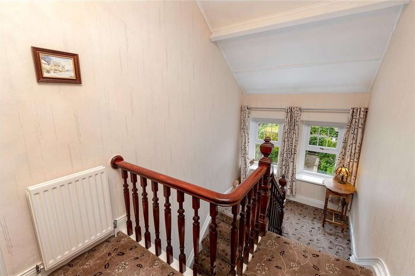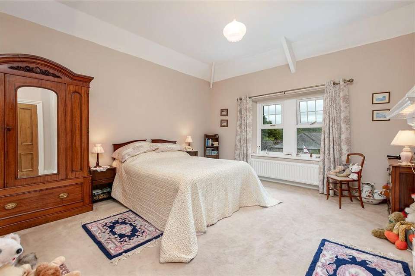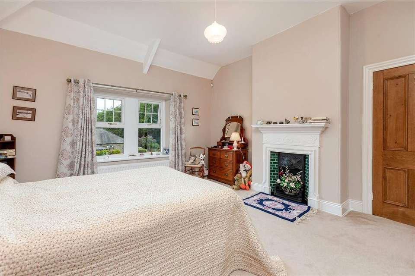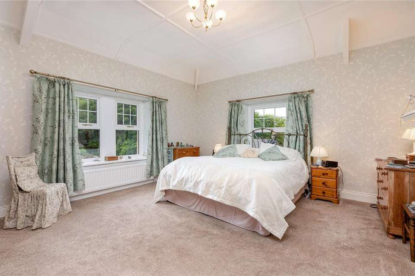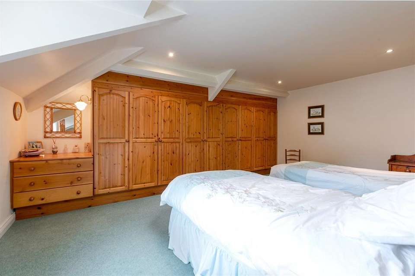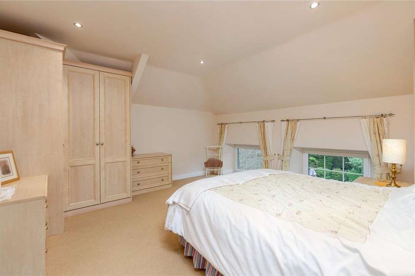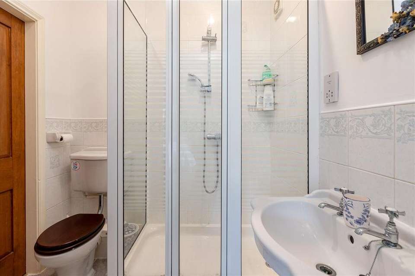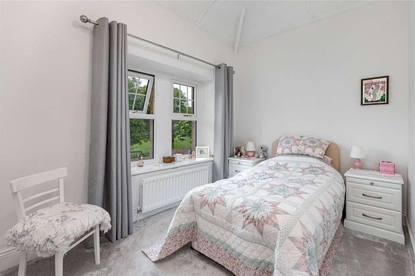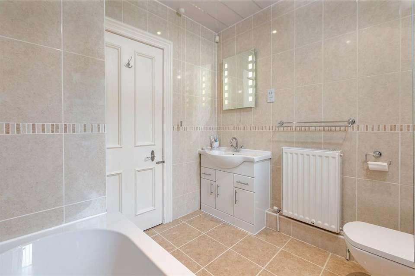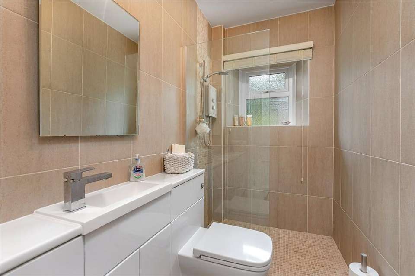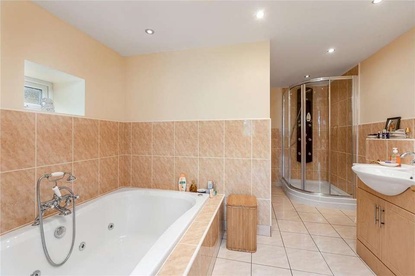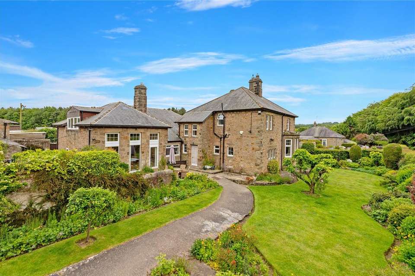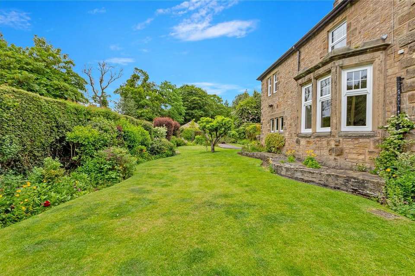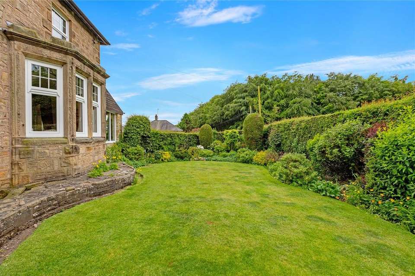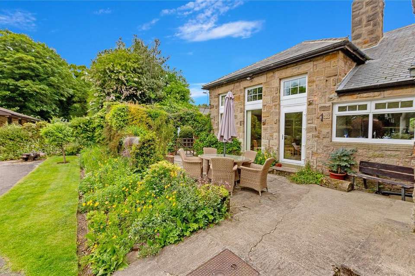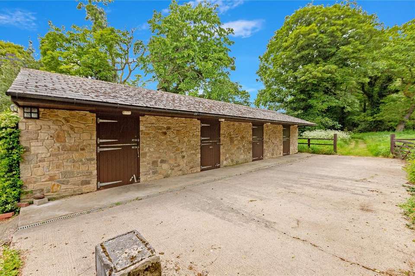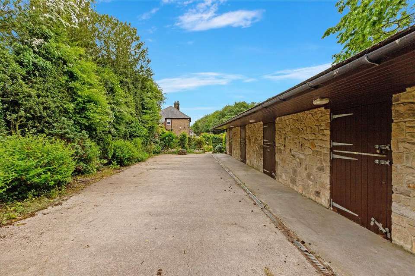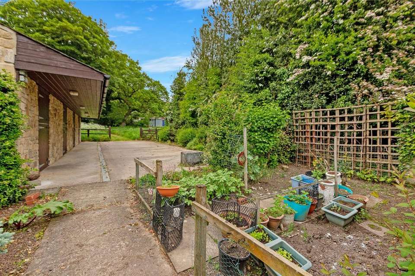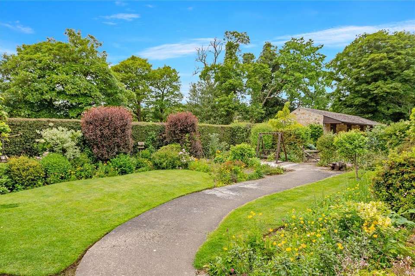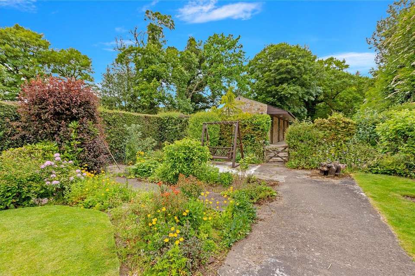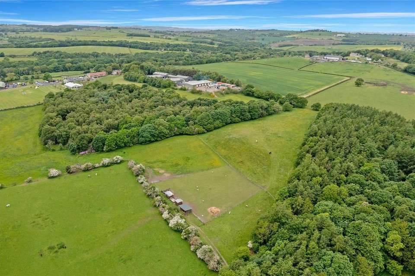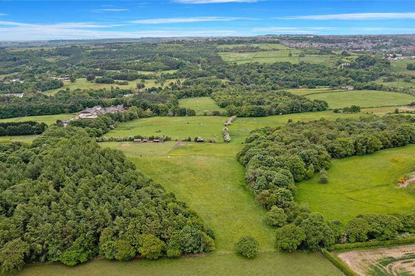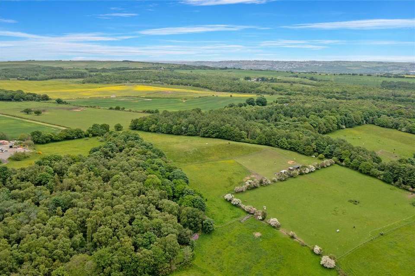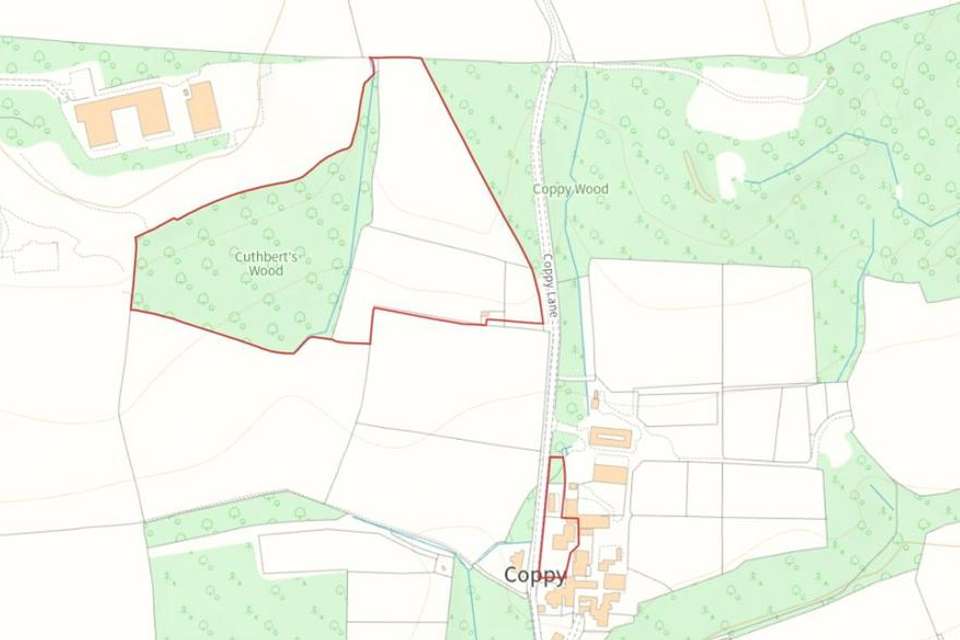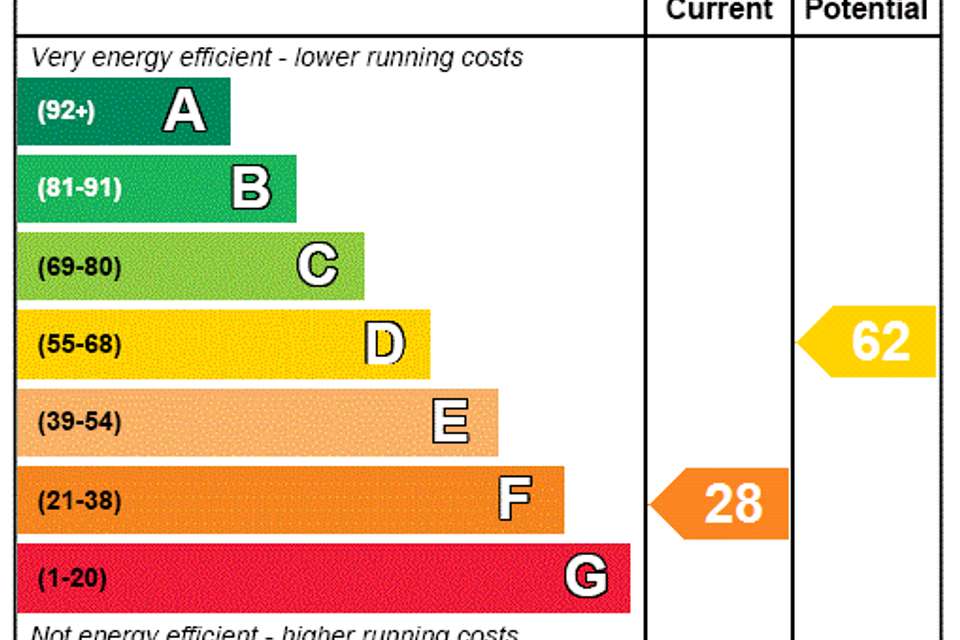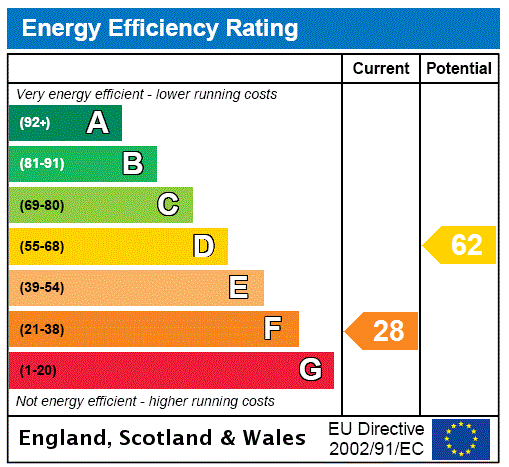5 bedroom detached house for sale
Durham, DH9detached house
bedrooms
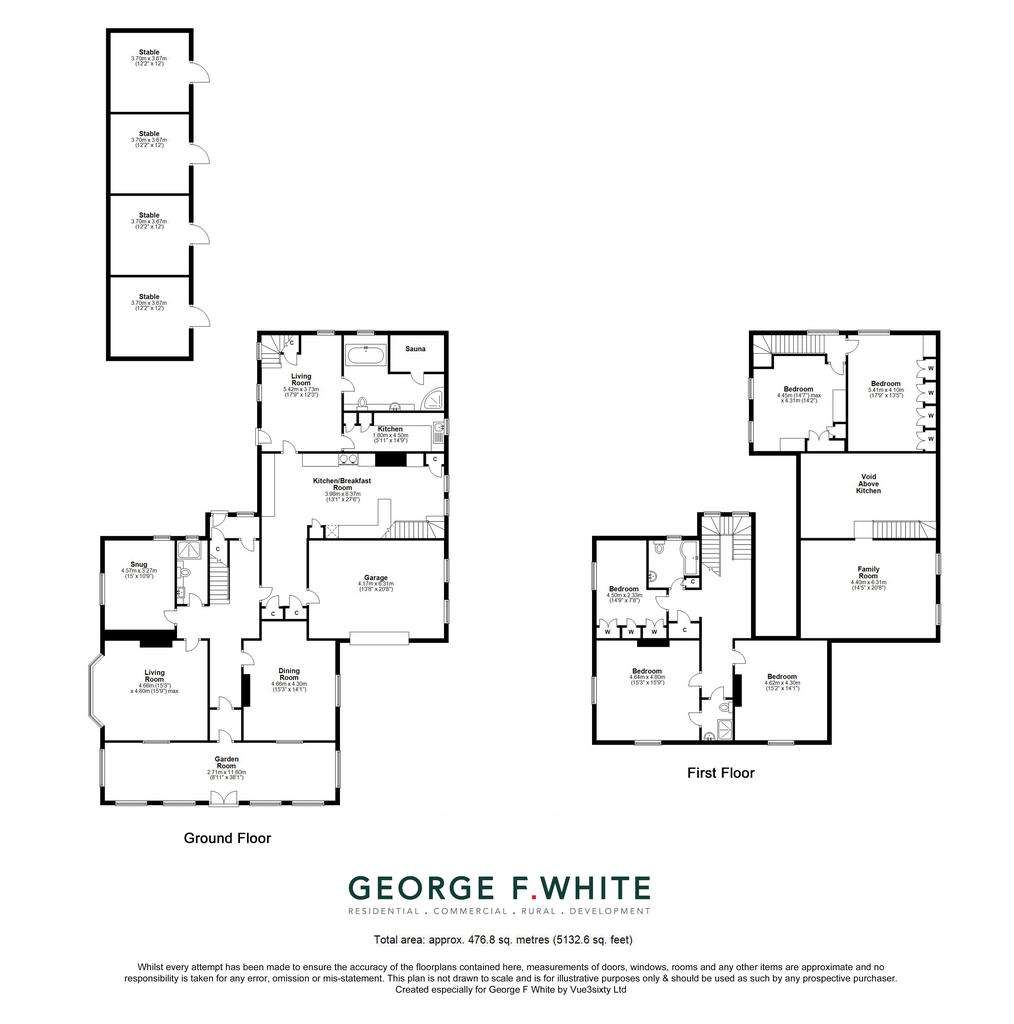
Property photos

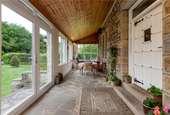

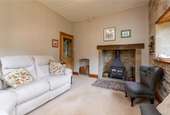
+31
Property description
A beautifully presented and charming detached stone built family home situated within the valley of Beamish Park. Available with land and stabling extending to approximately 5.29 Ha (13.07 Ac), the property also benefits from adjoining annexed accommodation, ideally suited to multi-generational living.
Beechwood is a charming, stone built detached property located within the valley of Beamish Park. Dating back to 1875, the property benefits from flexible and well proportioned accommodation throughout, as well as annexed accommodation, there is a mix of grassland 2.58 Ha (6.4 Ac) and woodland 2.69 Ha (6.67 Ac) extending all in to approximately 5.29 Ha (13.07 Ac) and stabling, making it ideally suited to those with equestrian or agricultural interests. The property also has excellent access to local bridal ways, ideal for off road hacking.
The main entrance to the property leads into the garden room at the front of the property, which is a versatile space enjoying views out to the front and side elevations. This in turn leads into the reception hallway, with ample space to remove and store coats and boots.
To the right hand side lies the dining room, which features high ceilings and cornicing which contribute to the character of the property. Light and airy courtesy of the dual aspect, there is also an open grate fire with a tiled inset and wooden surround.
The living room is situated to the left hand side, and is a bright and airy room courtesy of the large bay window overlooking the well manicured gardens. A cast iron fireplace with a wooden surround provides a focal point.
The snug lies to the rear and features an exposed stone wall and an inglenook housing a multi-fuel stove. This versatile reception room could be utilised as an additional bedroom or office if required.
The ground floor accommodation is also serviced by a useful shower room, which is fitted with a modern suite comprising a low level WC with concealed cistern, a wash hand basin set within a vanity unit and walk-in shower with an electric shower. The ground floor shower room is also fully tiled.
The kitchen is situated to the rear and features a full height ceiling, contributing to the feeling of space and grandeur. Fitted with a range of modern base and wall mounted storage units topped with contrasting worktops which incorporate a stainless steel sink. Integral appliances include an oil fired AGA, an electric eye level oven, an electric four ring hob, a dishwasher and a fridge. A beautiful cast iron range is housed within a stone inglenook, contributing to the character of the property, while a staircase rises to the family room which provides an additional living area and could be utilised for a number of purposes. Internal access to the storage room with a roller door can also be granted from the kitchen.
Returning to the reception hallway, stairs rise to the first floor landing. The master bedroom is a well proportioned double, flooded with natural light and enjoying the far reaching views courtesy of the dual aspect. A cast iron fireplace with a tiled inset provides a focal point, while the master bedroom is serviced by en-suite facilities which comprise a sani-flow low level WC, a wash hand basin and shower cubicle with mains fed shower.
The second bedroom is a further well proportioned double facing the front, while the third is a good sized single which benefits from a range of fitted wardrobes.
The family bathroom completes the accommodation and is fitted with a white suite comprising a low level WC, a wash hand basin set within a vanity unit and a panel enclosed bath with mains fed shower over.
The property also benefits from an adjoining annexe, which provides ancillary accommodation for guests or dependent relatives. Accessed internally from the kitchen of the main dwelling house, a doorway leads into the living room which is light and airy courtesy of the full length window and fully glazed door overlooking the delightful gardens.
The utility room is fitted with a range of base and wall mounted storage units, topped with contrasting worktops and with space for freestanding appliances.
The bathroom is located at ground floor level and is fitted with a white suite comprising low level WC, wash hand basin, sunken bath, shower cubicle and sauna (please note the sauna is not currently in working order).
Stairs from the living area rise to the first floor landing, where two double bedrooms can be located, both of which are fitted with a range of built in wardrobes.
To the front of the property, there is a tarmacdam driveway with a central turning circle providing ample off road parking. To the side elevation lies the well manicured gardens which are predominantly laid to lawn and bordered by mature hedgerow. Stocked with an array of flowering borders, shrubs and productive fruit trees, there is also a pleasant patio area leading out from the kitchen, ideal for entertaining and al-fresco dining.
To the rear of the property there is a range of traditional, stone built buildings which provides three stables and also a hayloft, these are ideally situated within a few steps of the property. The stone built stable block is also conveniently situated just a few meters from the property and offers four stables with concrete hardstanding to the front. The stable block can be accessed from the garden, as well as an additional gateway from the access road and has a small paddock attached ideal for grazing or for turning out. The land is situated nearby and extends to approximately 5.29 Ha (13.07 Ac). Ideally suited to those with equestrian or agricultural interests, the land benefits from a field shelter and water trough.
Services
The property benefits from mains water and electricity. Drainage is to a shared septic tank with approximately six other properties, the maintenance costs associated with this are split equally between all users. The central heating system is oil fired.
Notes
1. The access track to the property is under third party ownership, there is a right of access in favour of Beechwood. There is occasional voluntary contribution between the residents to maintain the road.
2. There is a restrictive covenant on the property prohibiting the production of alcohol.
Tenure & Possession
Freehold, available with vacant possession upon completion.
EPC Rating
This property has been certified with an EPC Rating of "F"
Local Authority
Durham County Council. The property is Council Tax Band G.
what3words
Every three metre square of the world has been given a unique combination of three words. A free App is available for iOS and Android smartphones and using the unique sequence of words below you will be able to pinpoint this property.
///winded.snowmen.clips
Viewings
Viewings are strictly by prior appointment with George F. White.
Important Notice
Every care has been taken with the preparation of these particulars, but they are for general guidance only and complete accuracy cannot be guaranteed. If there is any point, which is of particular importance professional verification should be sought. All dimensions/boundaries are approximate. The mention of fixtures, fittings &/or appliances does not imply they are in full efficient working order. Photographs are provided for general information and you may not republish, retransmit, redistribute or otherwise make the material available to any party or make the same available on any website. These particulars do not constitute a contract or part of a contract.
Beechwood forms part of the former Beamish Hall Estate and retains a relatively close proximity to rural life whilst having good commuter access to most of the major centres in the north east. The famous Beamish open air museum is located close by, as well as the Shepherd and Shepherdess public house. Nearby Stanley offers a full range of local shops, doctors and dental surgeries together with leisure centre, public houses and restaurants.
The property is ideally situated for travel to the dynamic city of Durham, being a short journey away. The thriving business and commercial centre of Newcastle offers a national railway link and International Airport which can be reached by car in approximately 30 minutes. Many of the regions attractions are within a short drive beyond which can be found the delights of North Yorkshire, The Lake District, Northumberland, Scottish Borders and East Coast.
Beechwood is a charming, stone built detached property located within the valley of Beamish Park. Dating back to 1875, the property benefits from flexible and well proportioned accommodation throughout, as well as annexed accommodation, there is a mix of grassland 2.58 Ha (6.4 Ac) and woodland 2.69 Ha (6.67 Ac) extending all in to approximately 5.29 Ha (13.07 Ac) and stabling, making it ideally suited to those with equestrian or agricultural interests. The property also has excellent access to local bridal ways, ideal for off road hacking.
The main entrance to the property leads into the garden room at the front of the property, which is a versatile space enjoying views out to the front and side elevations. This in turn leads into the reception hallway, with ample space to remove and store coats and boots.
To the right hand side lies the dining room, which features high ceilings and cornicing which contribute to the character of the property. Light and airy courtesy of the dual aspect, there is also an open grate fire with a tiled inset and wooden surround.
The living room is situated to the left hand side, and is a bright and airy room courtesy of the large bay window overlooking the well manicured gardens. A cast iron fireplace with a wooden surround provides a focal point.
The snug lies to the rear and features an exposed stone wall and an inglenook housing a multi-fuel stove. This versatile reception room could be utilised as an additional bedroom or office if required.
The ground floor accommodation is also serviced by a useful shower room, which is fitted with a modern suite comprising a low level WC with concealed cistern, a wash hand basin set within a vanity unit and walk-in shower with an electric shower. The ground floor shower room is also fully tiled.
The kitchen is situated to the rear and features a full height ceiling, contributing to the feeling of space and grandeur. Fitted with a range of modern base and wall mounted storage units topped with contrasting worktops which incorporate a stainless steel sink. Integral appliances include an oil fired AGA, an electric eye level oven, an electric four ring hob, a dishwasher and a fridge. A beautiful cast iron range is housed within a stone inglenook, contributing to the character of the property, while a staircase rises to the family room which provides an additional living area and could be utilised for a number of purposes. Internal access to the storage room with a roller door can also be granted from the kitchen.
Returning to the reception hallway, stairs rise to the first floor landing. The master bedroom is a well proportioned double, flooded with natural light and enjoying the far reaching views courtesy of the dual aspect. A cast iron fireplace with a tiled inset provides a focal point, while the master bedroom is serviced by en-suite facilities which comprise a sani-flow low level WC, a wash hand basin and shower cubicle with mains fed shower.
The second bedroom is a further well proportioned double facing the front, while the third is a good sized single which benefits from a range of fitted wardrobes.
The family bathroom completes the accommodation and is fitted with a white suite comprising a low level WC, a wash hand basin set within a vanity unit and a panel enclosed bath with mains fed shower over.
The property also benefits from an adjoining annexe, which provides ancillary accommodation for guests or dependent relatives. Accessed internally from the kitchen of the main dwelling house, a doorway leads into the living room which is light and airy courtesy of the full length window and fully glazed door overlooking the delightful gardens.
The utility room is fitted with a range of base and wall mounted storage units, topped with contrasting worktops and with space for freestanding appliances.
The bathroom is located at ground floor level and is fitted with a white suite comprising low level WC, wash hand basin, sunken bath, shower cubicle and sauna (please note the sauna is not currently in working order).
Stairs from the living area rise to the first floor landing, where two double bedrooms can be located, both of which are fitted with a range of built in wardrobes.
To the front of the property, there is a tarmacdam driveway with a central turning circle providing ample off road parking. To the side elevation lies the well manicured gardens which are predominantly laid to lawn and bordered by mature hedgerow. Stocked with an array of flowering borders, shrubs and productive fruit trees, there is also a pleasant patio area leading out from the kitchen, ideal for entertaining and al-fresco dining.
To the rear of the property there is a range of traditional, stone built buildings which provides three stables and also a hayloft, these are ideally situated within a few steps of the property. The stone built stable block is also conveniently situated just a few meters from the property and offers four stables with concrete hardstanding to the front. The stable block can be accessed from the garden, as well as an additional gateway from the access road and has a small paddock attached ideal for grazing or for turning out. The land is situated nearby and extends to approximately 5.29 Ha (13.07 Ac). Ideally suited to those with equestrian or agricultural interests, the land benefits from a field shelter and water trough.
Services
The property benefits from mains water and electricity. Drainage is to a shared septic tank with approximately six other properties, the maintenance costs associated with this are split equally between all users. The central heating system is oil fired.
Notes
1. The access track to the property is under third party ownership, there is a right of access in favour of Beechwood. There is occasional voluntary contribution between the residents to maintain the road.
2. There is a restrictive covenant on the property prohibiting the production of alcohol.
Tenure & Possession
Freehold, available with vacant possession upon completion.
EPC Rating
This property has been certified with an EPC Rating of "F"
Local Authority
Durham County Council. The property is Council Tax Band G.
what3words
Every three metre square of the world has been given a unique combination of three words. A free App is available for iOS and Android smartphones and using the unique sequence of words below you will be able to pinpoint this property.
///winded.snowmen.clips
Viewings
Viewings are strictly by prior appointment with George F. White.
Important Notice
Every care has been taken with the preparation of these particulars, but they are for general guidance only and complete accuracy cannot be guaranteed. If there is any point, which is of particular importance professional verification should be sought. All dimensions/boundaries are approximate. The mention of fixtures, fittings &/or appliances does not imply they are in full efficient working order. Photographs are provided for general information and you may not republish, retransmit, redistribute or otherwise make the material available to any party or make the same available on any website. These particulars do not constitute a contract or part of a contract.
Beechwood forms part of the former Beamish Hall Estate and retains a relatively close proximity to rural life whilst having good commuter access to most of the major centres in the north east. The famous Beamish open air museum is located close by, as well as the Shepherd and Shepherdess public house. Nearby Stanley offers a full range of local shops, doctors and dental surgeries together with leisure centre, public houses and restaurants.
The property is ideally situated for travel to the dynamic city of Durham, being a short journey away. The thriving business and commercial centre of Newcastle offers a national railway link and International Airport which can be reached by car in approximately 30 minutes. Many of the regions attractions are within a short drive beyond which can be found the delights of North Yorkshire, The Lake District, Northumberland, Scottish Borders and East Coast.
Council tax
First listed
Over a month agoEnergy Performance Certificate
Durham, DH9
Placebuzz mortgage repayment calculator
Monthly repayment
The Est. Mortgage is for a 25 years repayment mortgage based on a 10% deposit and a 5.5% annual interest. It is only intended as a guide. Make sure you obtain accurate figures from your lender before committing to any mortgage. Your home may be repossessed if you do not keep up repayments on a mortgage.
Durham, DH9 - Streetview
DISCLAIMER: Property descriptions and related information displayed on this page are marketing materials provided by George F White - Durham. Placebuzz does not warrant or accept any responsibility for the accuracy or completeness of the property descriptions or related information provided here and they do not constitute property particulars. Please contact George F White - Durham for full details and further information.



