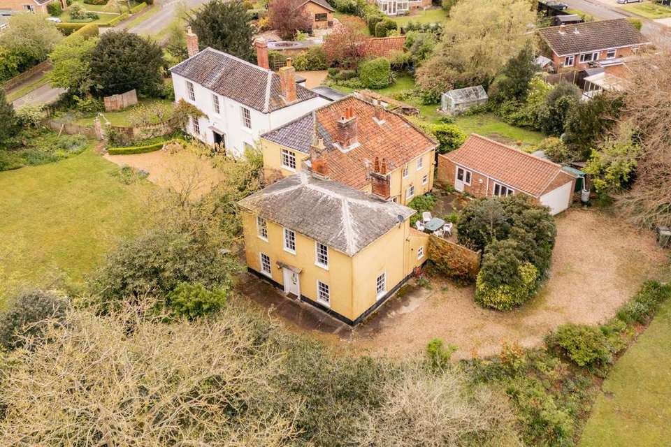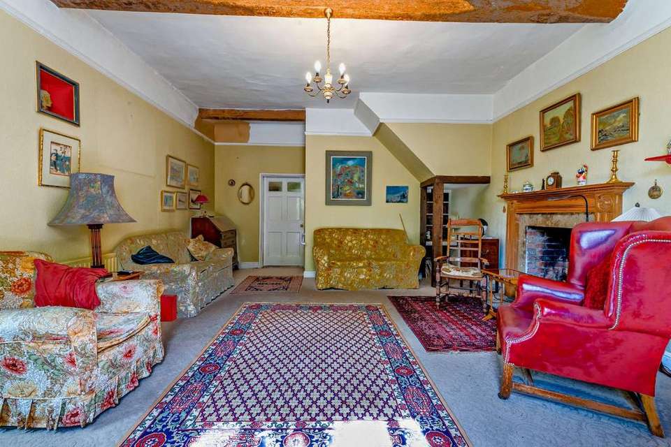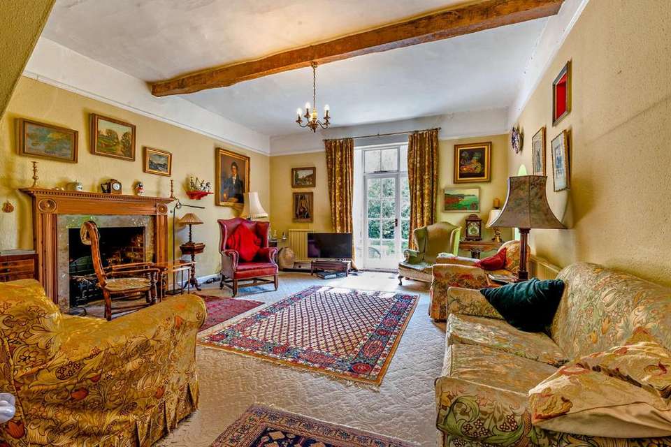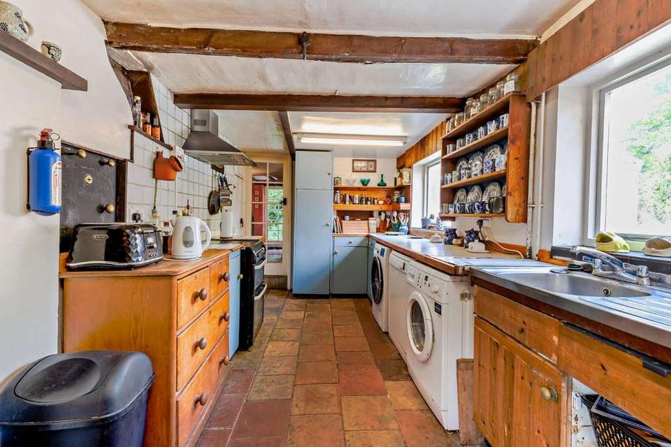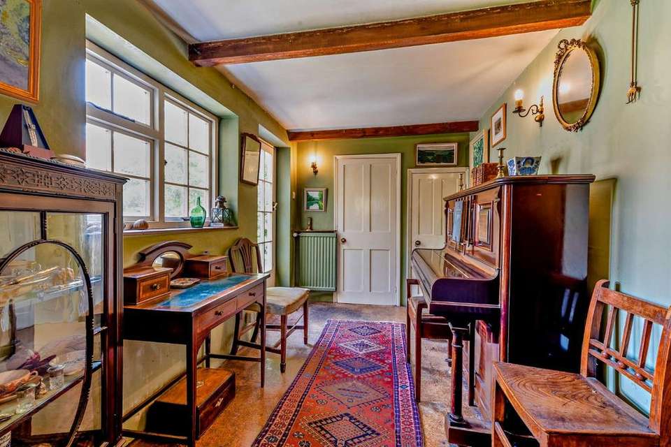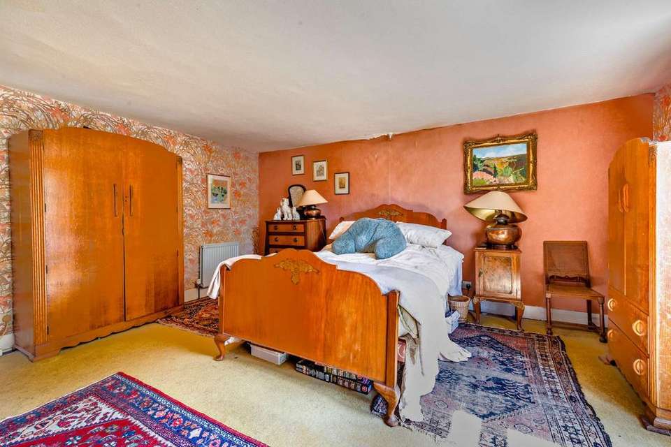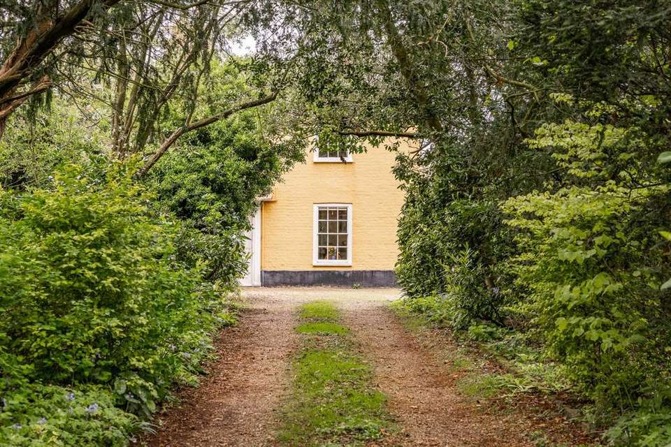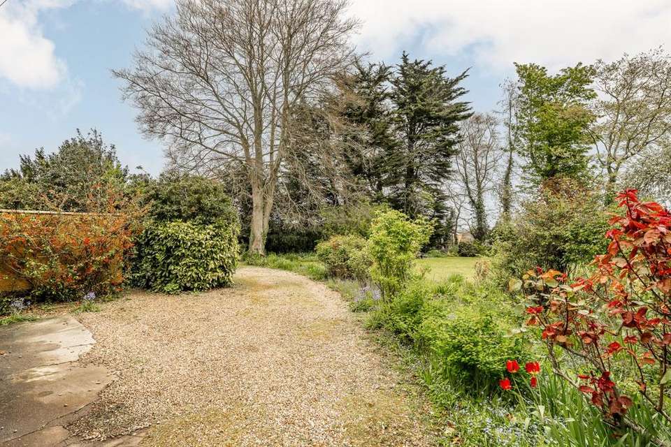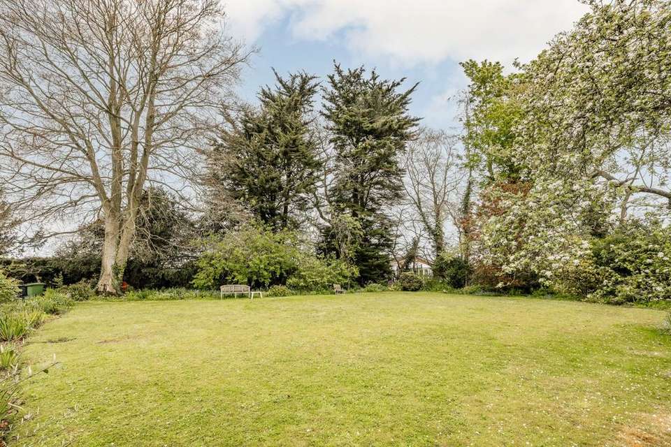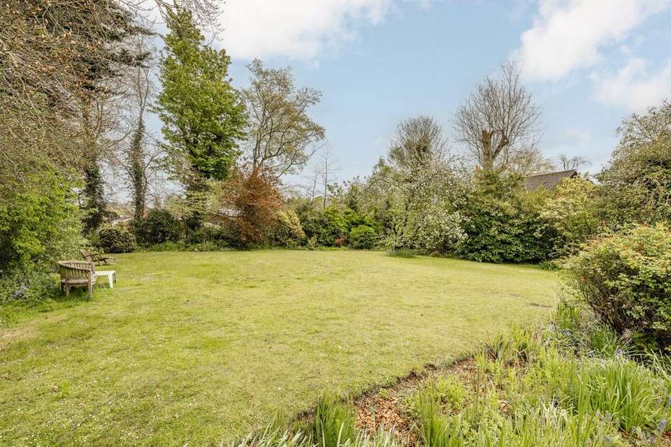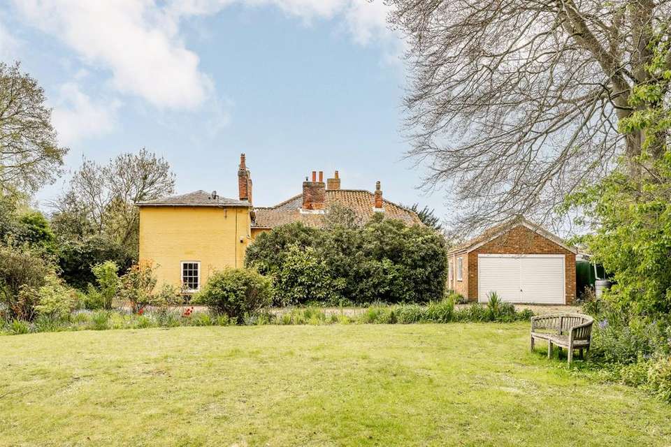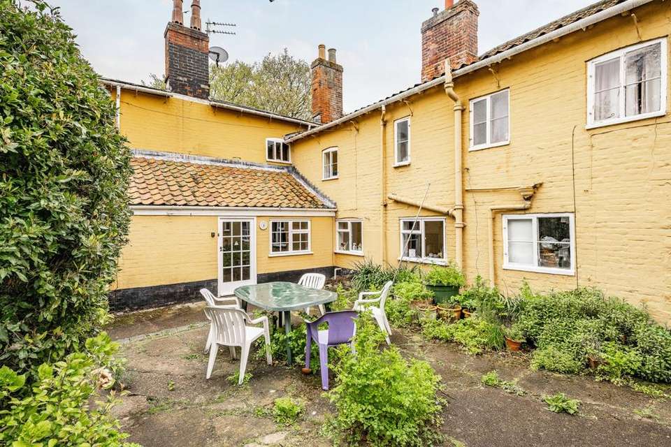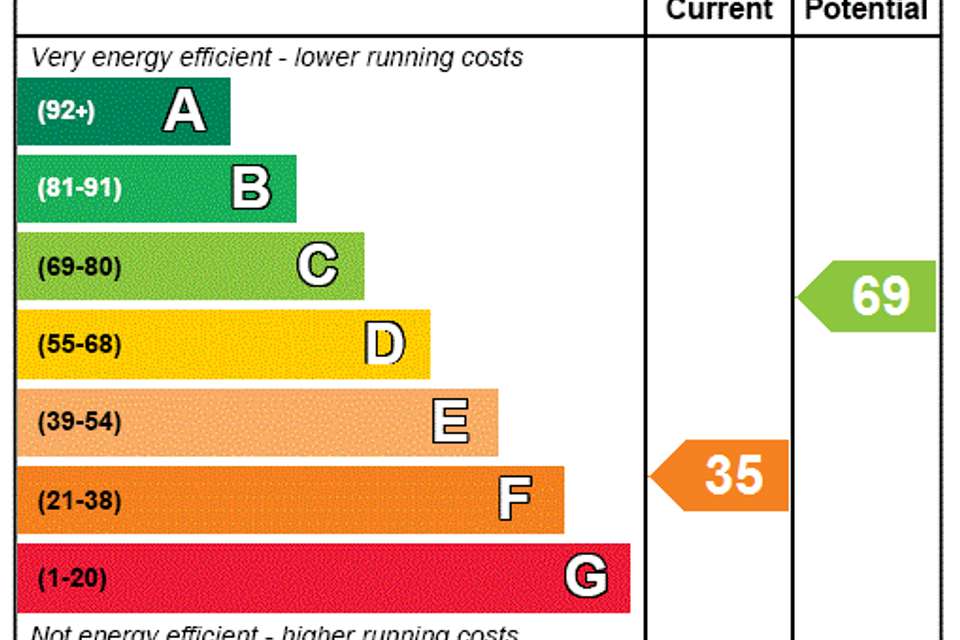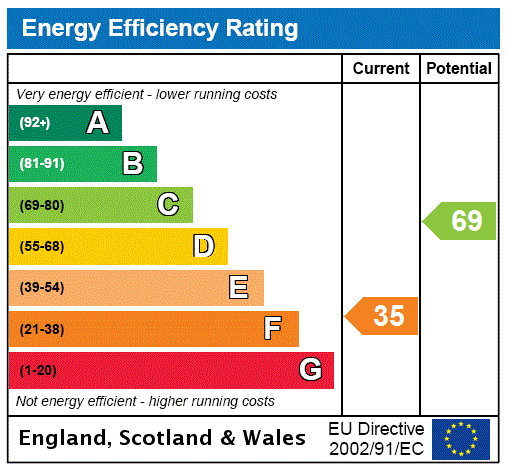5 bedroom detached house for sale
Norwich, Norfolkdetached house
bedrooms
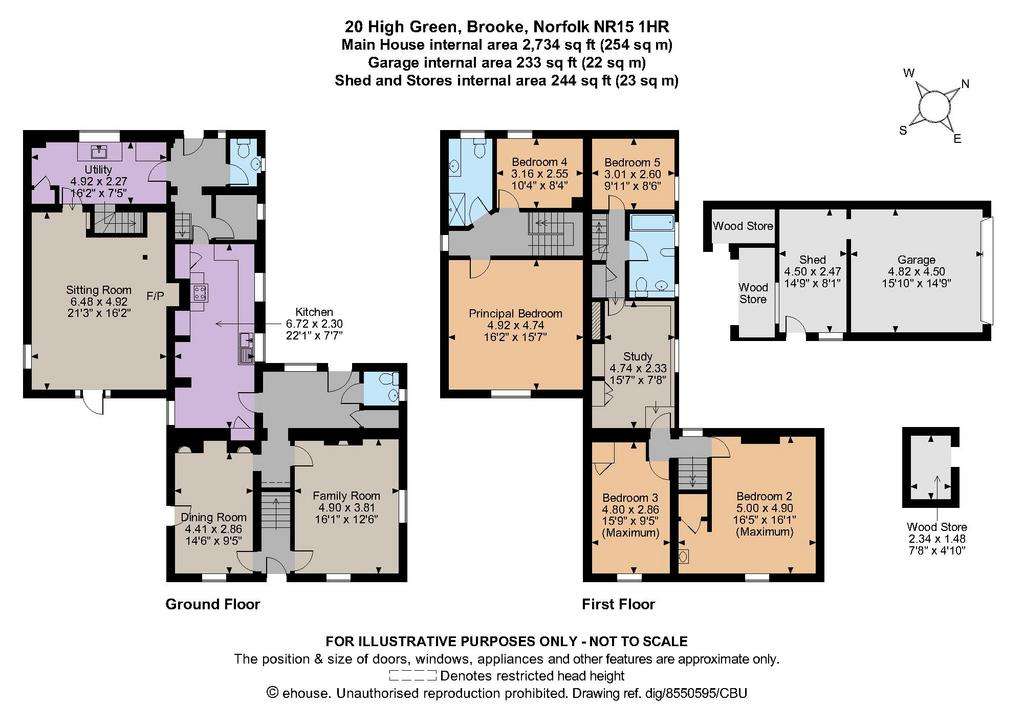
Property photos



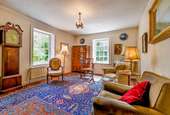
+14
Property description
20 High Green is a handsome brick-built detached residence offering a range of unique and charming accommodation with an abundance of character and period features including sash windows, timber beams, original doors and feature fireplaces. It provides a wealth of potential for further refurbishment and benefits from a delightful and generous private garden.
The smart entranceway opens to the central hallway with a stairway to the first-floor level.
From here, the dual-aspect front-facing family
room and adjacent formal dining room with a
door to the lush garden are accessed. Further is
a cloakroom, whilst the accommodation flows into the traditional galley kitchen with its cool floor of antique pamments, variety of cabinetry and pleasing garden aspects. There is ample space for informal dining, with a rear hallway, stairway and an additional cloakroom alongside. A useful utility room sits beside the elegant 21ft sitting room with its feature fireplace, which leads naturally to the sunny terrace and features a further stairway to the first floor.
Arranged across the first floor are five versatile
and attractive bedroom spaces with elevated views and a peaceful study with an array of bespoke shelving, well-served by a family bathroom and a further shower room.
The home resides in an enviable position benefitting from a sizeable, set-back private plot
with a sweeping enclosed gravelled driveway
alongside the home giving access to the handy
detached garage with shed and wood stores. There is a myriad of mature trees surrounding,
with a wilded shady section, willow trees and
wisteria adorning the cheery exterior. The fine
garden comprises large expanses of neat level
formal lawn and established shrub borders and
a trio of well-placed sun terraces offering an
opportunity to enjoy the sun at all times of the
day.
The property is situated in the scenic village of
Brooke with a range of facilities including a well regarded primary school just 300 metres away,
village stores, a garage and two pubs. Nearby
Poringland has many more amenities including
a supermarket and doctors’ surgery. Norwich is only seven miles away offering notable schools, and numerous recreational and cultural opportunities. The station in Norwich offers a frequent, fast service to London Liverpool Street, while the A11 offers connections to the M11 and further afield.
The smart entranceway opens to the central hallway with a stairway to the first-floor level.
From here, the dual-aspect front-facing family
room and adjacent formal dining room with a
door to the lush garden are accessed. Further is
a cloakroom, whilst the accommodation flows into the traditional galley kitchen with its cool floor of antique pamments, variety of cabinetry and pleasing garden aspects. There is ample space for informal dining, with a rear hallway, stairway and an additional cloakroom alongside. A useful utility room sits beside the elegant 21ft sitting room with its feature fireplace, which leads naturally to the sunny terrace and features a further stairway to the first floor.
Arranged across the first floor are five versatile
and attractive bedroom spaces with elevated views and a peaceful study with an array of bespoke shelving, well-served by a family bathroom and a further shower room.
The home resides in an enviable position benefitting from a sizeable, set-back private plot
with a sweeping enclosed gravelled driveway
alongside the home giving access to the handy
detached garage with shed and wood stores. There is a myriad of mature trees surrounding,
with a wilded shady section, willow trees and
wisteria adorning the cheery exterior. The fine
garden comprises large expanses of neat level
formal lawn and established shrub borders and
a trio of well-placed sun terraces offering an
opportunity to enjoy the sun at all times of the
day.
The property is situated in the scenic village of
Brooke with a range of facilities including a well regarded primary school just 300 metres away,
village stores, a garage and two pubs. Nearby
Poringland has many more amenities including
a supermarket and doctors’ surgery. Norwich is only seven miles away offering notable schools, and numerous recreational and cultural opportunities. The station in Norwich offers a frequent, fast service to London Liverpool Street, while the A11 offers connections to the M11 and further afield.
Interested in this property?
Council tax
First listed
Over a month agoEnergy Performance Certificate
Norwich, Norfolk
Marketed by
Strutt & Parker - Norwich 4 Upper King Street Norwich NR3 1HACall agent on 01603 617431
Placebuzz mortgage repayment calculator
Monthly repayment
The Est. Mortgage is for a 25 years repayment mortgage based on a 10% deposit and a 5.5% annual interest. It is only intended as a guide. Make sure you obtain accurate figures from your lender before committing to any mortgage. Your home may be repossessed if you do not keep up repayments on a mortgage.
Norwich, Norfolk - Streetview
DISCLAIMER: Property descriptions and related information displayed on this page are marketing materials provided by Strutt & Parker - Norwich. Placebuzz does not warrant or accept any responsibility for the accuracy or completeness of the property descriptions or related information provided here and they do not constitute property particulars. Please contact Strutt & Parker - Norwich for full details and further information.


