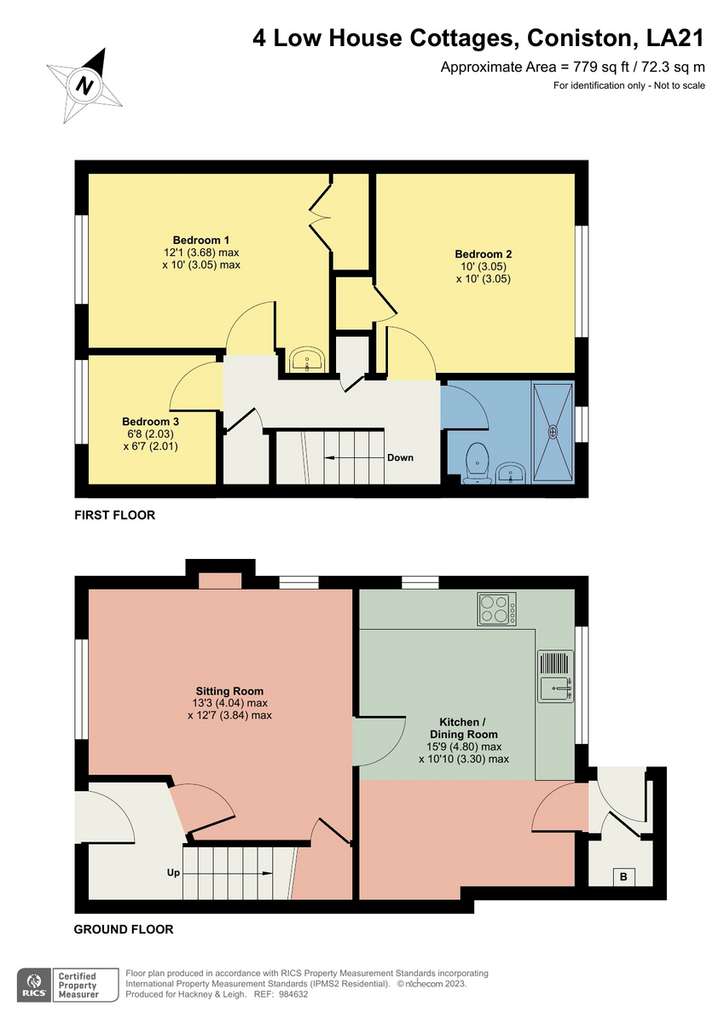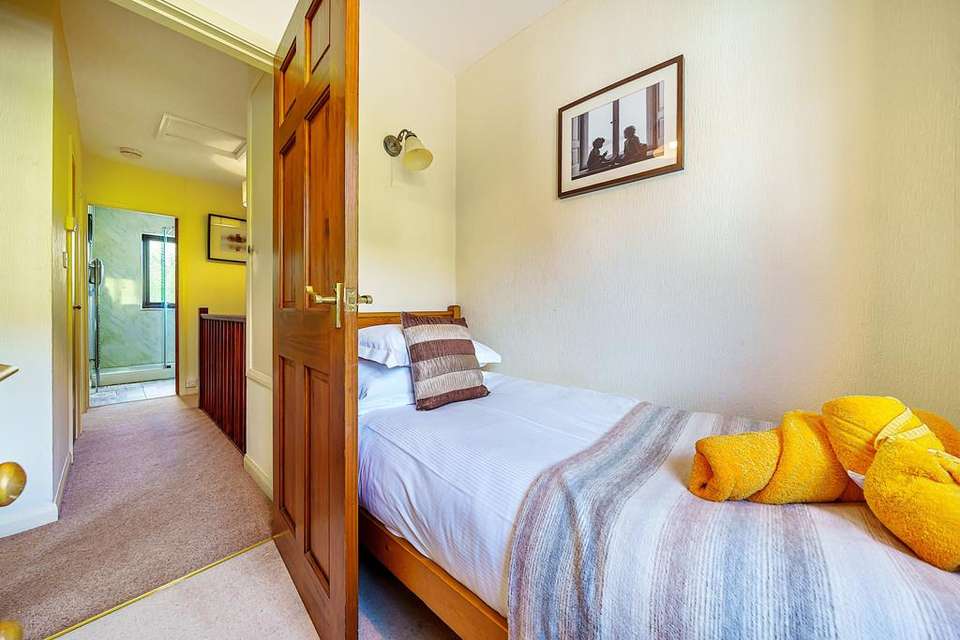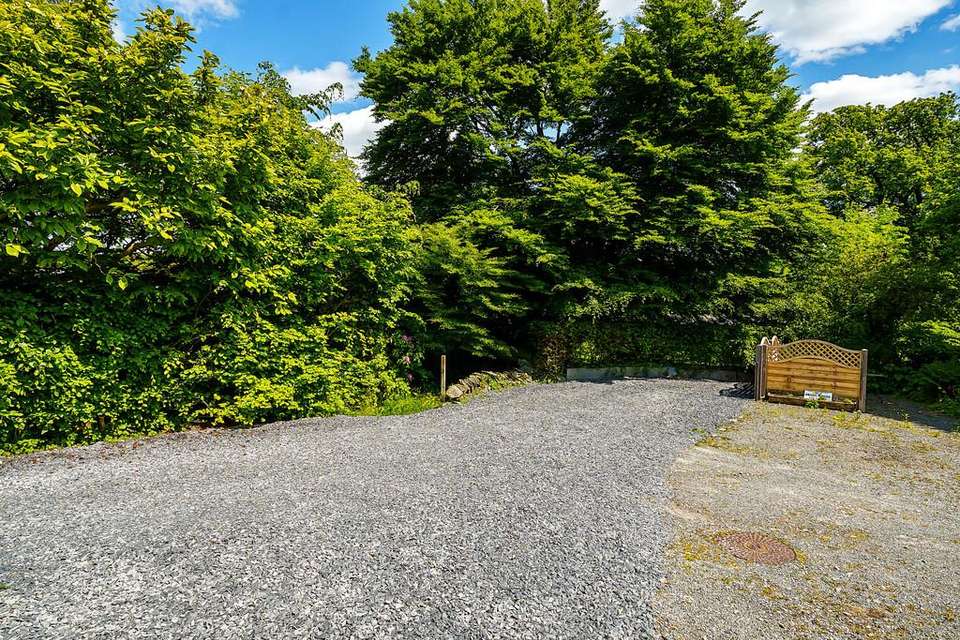3 bedroom end of terrace house for sale
Cumbria, LA21 8ERterraced house
bedrooms

Property photos




+23
Property description
Location From the centre of the village, cross the bridge and continue along the A593 towards Torver. Passing the petrol station and general store on your left and continue around a gentle curve in the road. Low House Cottages (4 properties on a short terrace) are immediately on your left, with a lay-by pull in, but also with its own private parking to the rear.
What3Words ///townhouse.recount.excuse
Description A modern freehold 3 bedroom cottage situated in level surroundings near the centre of this popular Lakeland village. Good condition throughout, this end house is currently a successful holiday let but equally ideal as an easy to maintain home in which to live permanently with small garden and private parking.
Solidly built with traditional block and cavity roughcast walls under a Lakeland slated roof. The house benefits from UPVC double glazed windows, gas central heating and is in clean decorative order internally, being neatly presented.
The compact accommodation includes an inviting hallway, sitting room with log burning stove and dual aspect windows, well fitted kitchen-dining room with tiled floor, range of good base and wall cupboards, free standing cooker, washer, dishwasher, fridge freezer - all complete! There is a rear glazed door leading to an enclosed boiler room/ store and giving access to the rear paved patio and parking area. Upstairs there are 3 bedrooms with pleasant views and a modern walk-in shower room with super fittings.
Accommodation (with approximate dimensions)
Porch
Entrance Hall
Sitting Room 13' 3" x 12' 7" max (4.04m x 3.84m) With cupboard under staircase.
Kitchen - Dining Room 15' 9" x 10' 10" (4.8m x 3.3m)
Rear Porch With boiler cupboard.
First Floor
Bedroom 1 12' 1" x 10' 0" (3.68m x 3.05m) Fitted wardrobe.
Bedroom 2 10' 0" x 10' 0" (3.05m x 3.05m) Fitted wardrobe.
Bedroom 3 6' 8" x 6' 7" (2.03m x 2.01m)
Shower Room With walk-in shower, WC and wash basin. Stainless steel towel rail.
Property Information
Outside
Garden and Parking Pretty forecourt garden, mature shrubs an Acer tree and rear Lakeland stone paved patio sitting area. Private parking spaces at the rear.
Services The property is connected to mains electricity, gas, water and drainage and has gas central heating to the radiators.
*Broadband checked on 6th June 2023 - not verified.
Tenure Freehold.
Council Tax Westmorland and Furness District Council - Band D.
Viewings Strictly by appointment with Hackney & Leigh Ambleside Office. The property is currently a successful holiday let through , viewings will be arranged around changeover days.
Energy Performance Certificate The full Energy Performance Certificate is available on our website and also at any of our offices.
What3Words ///townhouse.recount.excuse
Description A modern freehold 3 bedroom cottage situated in level surroundings near the centre of this popular Lakeland village. Good condition throughout, this end house is currently a successful holiday let but equally ideal as an easy to maintain home in which to live permanently with small garden and private parking.
Solidly built with traditional block and cavity roughcast walls under a Lakeland slated roof. The house benefits from UPVC double glazed windows, gas central heating and is in clean decorative order internally, being neatly presented.
The compact accommodation includes an inviting hallway, sitting room with log burning stove and dual aspect windows, well fitted kitchen-dining room with tiled floor, range of good base and wall cupboards, free standing cooker, washer, dishwasher, fridge freezer - all complete! There is a rear glazed door leading to an enclosed boiler room/ store and giving access to the rear paved patio and parking area. Upstairs there are 3 bedrooms with pleasant views and a modern walk-in shower room with super fittings.
Accommodation (with approximate dimensions)
Porch
Entrance Hall
Sitting Room 13' 3" x 12' 7" max (4.04m x 3.84m) With cupboard under staircase.
Kitchen - Dining Room 15' 9" x 10' 10" (4.8m x 3.3m)
Rear Porch With boiler cupboard.
First Floor
Bedroom 1 12' 1" x 10' 0" (3.68m x 3.05m) Fitted wardrobe.
Bedroom 2 10' 0" x 10' 0" (3.05m x 3.05m) Fitted wardrobe.
Bedroom 3 6' 8" x 6' 7" (2.03m x 2.01m)
Shower Room With walk-in shower, WC and wash basin. Stainless steel towel rail.
Property Information
Outside
Garden and Parking Pretty forecourt garden, mature shrubs an Acer tree and rear Lakeland stone paved patio sitting area. Private parking spaces at the rear.
Services The property is connected to mains electricity, gas, water and drainage and has gas central heating to the radiators.
*Broadband checked on 6th June 2023 - not verified.
Tenure Freehold.
Council Tax Westmorland and Furness District Council - Band D.
Viewings Strictly by appointment with Hackney & Leigh Ambleside Office. The property is currently a successful holiday let through , viewings will be arranged around changeover days.
Energy Performance Certificate The full Energy Performance Certificate is available on our website and also at any of our offices.
Interested in this property?
Council tax
First listed
Over a month agoEnergy Performance Certificate
Cumbria, LA21 8ER
Marketed by
Hackney & Leigh - Ambleside Rydal Road Ambleside LA22 9AWPlacebuzz mortgage repayment calculator
Monthly repayment
The Est. Mortgage is for a 25 years repayment mortgage based on a 10% deposit and a 5.5% annual interest. It is only intended as a guide. Make sure you obtain accurate figures from your lender before committing to any mortgage. Your home may be repossessed if you do not keep up repayments on a mortgage.
Cumbria, LA21 8ER - Streetview
DISCLAIMER: Property descriptions and related information displayed on this page are marketing materials provided by Hackney & Leigh - Ambleside. Placebuzz does not warrant or accept any responsibility for the accuracy or completeness of the property descriptions or related information provided here and they do not constitute property particulars. Please contact Hackney & Leigh - Ambleside for full details and further information.




























