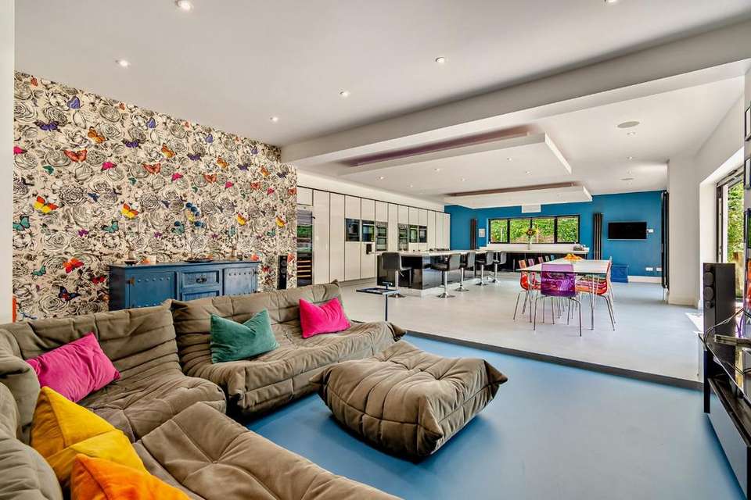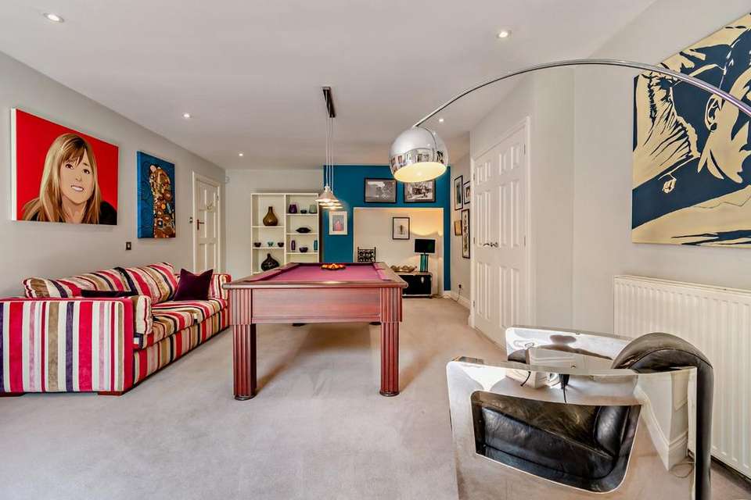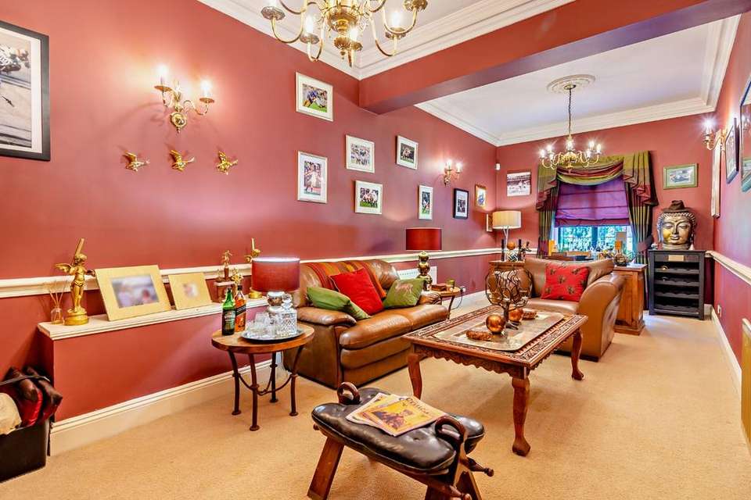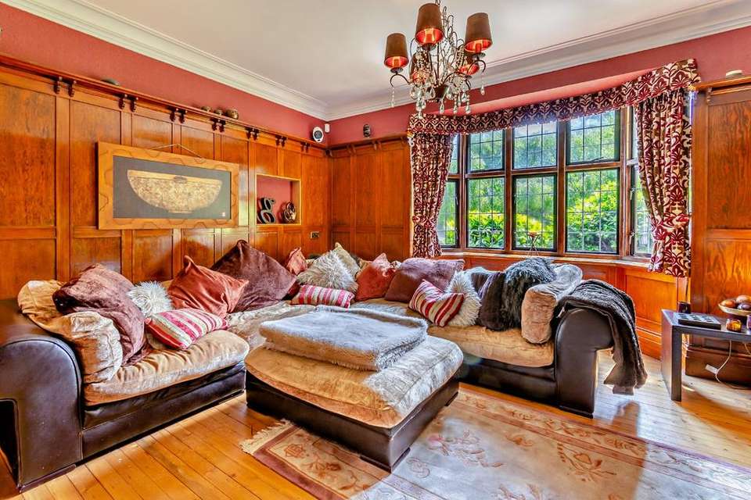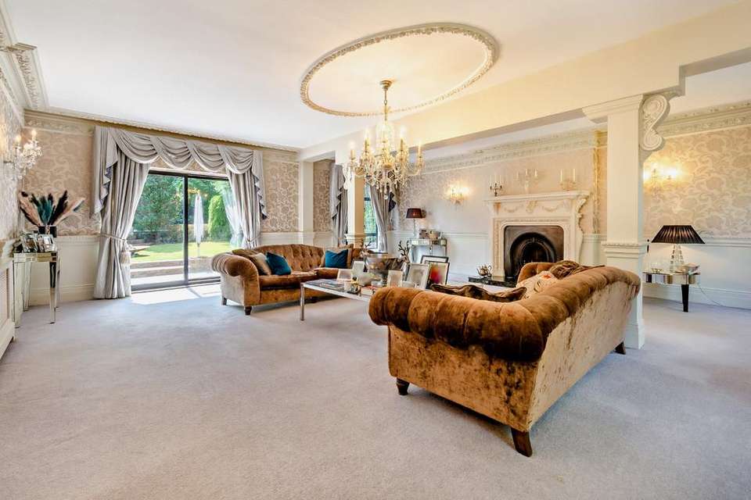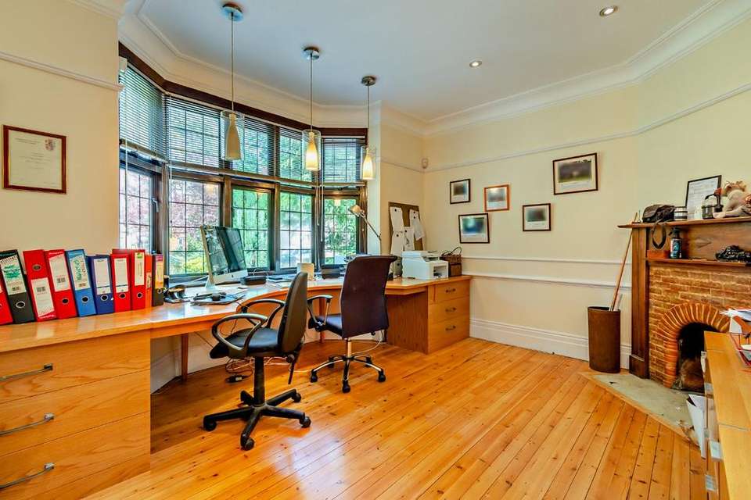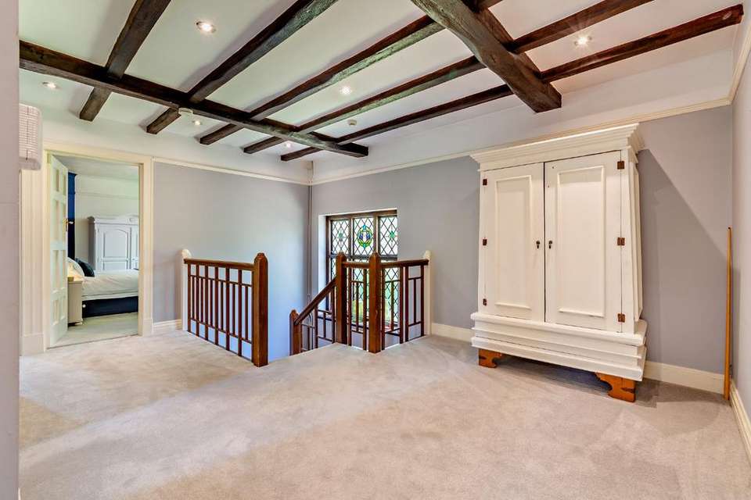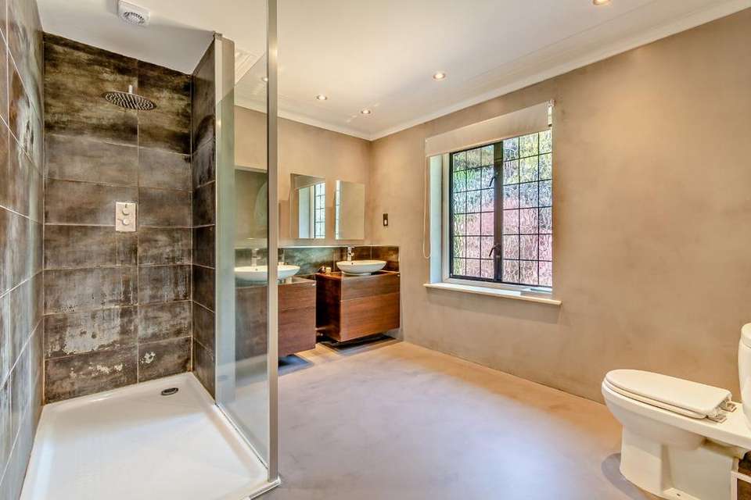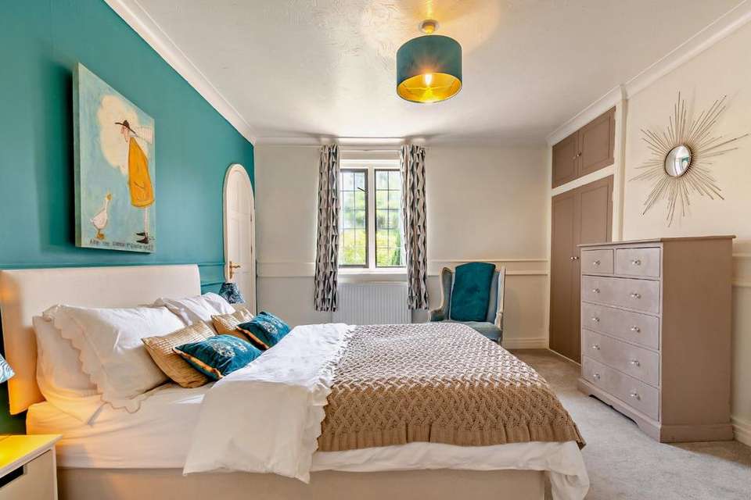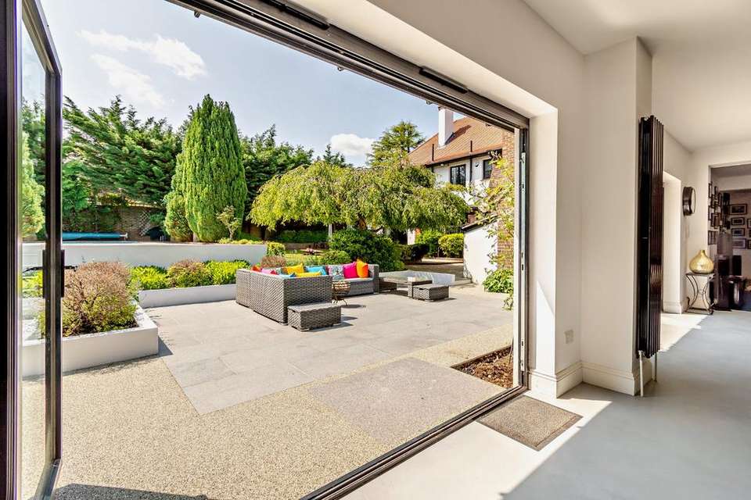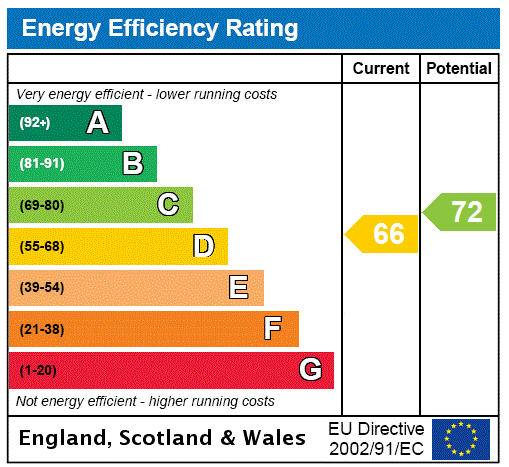5 bedroom detached house for sale
Maidstone, Kentdetached house
bedrooms
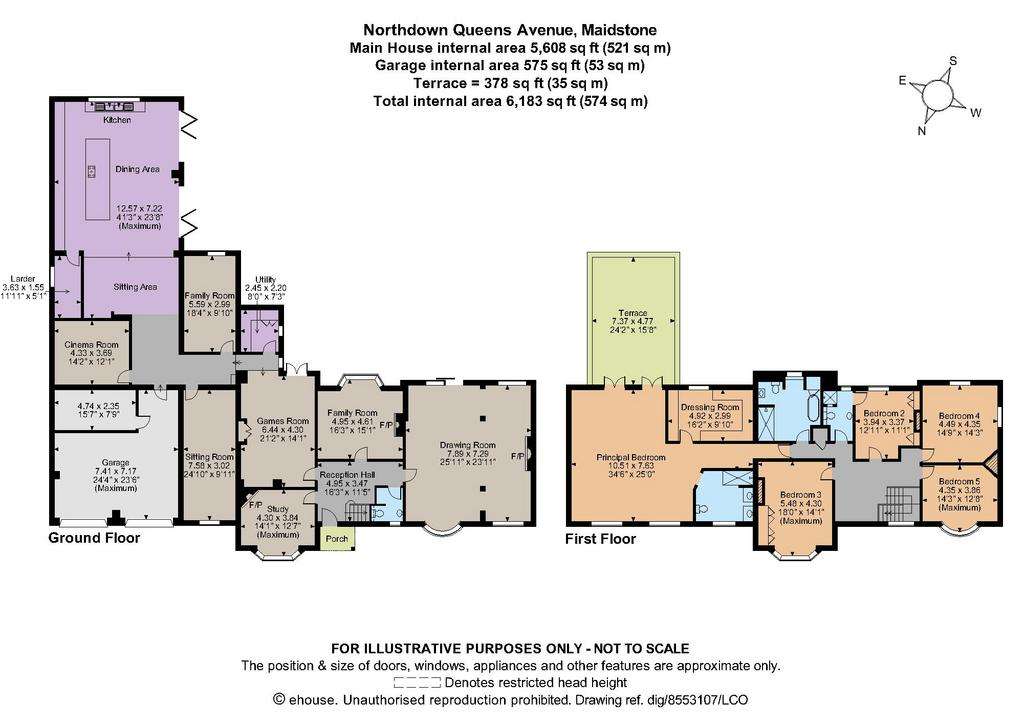
Property photos




+21
Property description
Northdown is an attractive part-black and white timbered and double fronted family home offering more than 5,600 sq. ft. of light filled flexible accommodation arranged in an L-shaped configuration over two floors.
The ground floor accommodation flows from
a welcoming reception hall with parquet flooring, panelled walls and useful cloakroom and comprises a large drawing room with bow window, feature open fireplace and patio doors to the rear terrace and a generous family room with bay window, panelled walling and feature fireplace. Also on this floor is a well proportioned study with bay window and feature corner open fireplace, a generous games room with French doors to the terrace, a sitting room, a second family room and a cinema room.
The accommodation is completed by a fitted
utility room and an extensive 41 ft. kitchen/
dining/sitting room with a range of bespoke wall and base units including a large central island with breakfast bar, modern integrated appliances including a large wine chiller, a walk-in larder and sitting and dining areas with two sets of bi-fold doors to the rear terrace.
On the first floor the property offers a large principal bedroom with two sets of French doors to a private decked terrace, fitted dressing room and contemporary en suite shower, an additional bedroom with built-in storage and modern en suite shower room, three further generous double bedrooms and a contemporary family bathroom.
Having plenty of kerb appeal, the property is approached over a bonded driveway providing private parking and giving access to the integral double garage, flanked by an area of level lawn bordered by mature flowers and shrubs. The landscaped part-walled garden to the rear features an area of level lawn, a large wraparound bonded and paved terrace, numerous seating areas and an outdoor pool with bonded surround, all ideal for entertaining and al fresco dining, the whole bordered by well-stocked flower and shrub beds.
The property sits on a premier road on the fringes of Maidstone, the county town of Kent, near to local Allington amenities including a shopping centre including a Waitrose supermarket, public house and two primary schools. Sitting on the River Medway, Maidstone town centre offers an extensive range of amenities including churches, two major shopping centres, a market square, leisure complex with multiplex cinema and restaurants, theatres, cafés, public houses and a wide selection of primary, grammar and secondary
schooling. Recreational facilities include rowing, lawn tennis, martial arts and sailing clubs.
Communications links are excellent: the nearby M20 links to major regional centres and the national motorway network, while Maidstone mainline train station has speedy connections to London.The area offers a wide range of primary and
secondary schooling including Allington Primary School and Maidstone Grammar School for Girls (both rated Outstanding by Ofsted) and a good selection of independent schools including MEPA Academy, OneSchool Global Maidstone, Sutton Valence, Ripplevale, Rochester Independent College, St. Andrew’s and King’s.
The ground floor accommodation flows from
a welcoming reception hall with parquet flooring, panelled walls and useful cloakroom and comprises a large drawing room with bow window, feature open fireplace and patio doors to the rear terrace and a generous family room with bay window, panelled walling and feature fireplace. Also on this floor is a well proportioned study with bay window and feature corner open fireplace, a generous games room with French doors to the terrace, a sitting room, a second family room and a cinema room.
The accommodation is completed by a fitted
utility room and an extensive 41 ft. kitchen/
dining/sitting room with a range of bespoke wall and base units including a large central island with breakfast bar, modern integrated appliances including a large wine chiller, a walk-in larder and sitting and dining areas with two sets of bi-fold doors to the rear terrace.
On the first floor the property offers a large principal bedroom with two sets of French doors to a private decked terrace, fitted dressing room and contemporary en suite shower, an additional bedroom with built-in storage and modern en suite shower room, three further generous double bedrooms and a contemporary family bathroom.
Having plenty of kerb appeal, the property is approached over a bonded driveway providing private parking and giving access to the integral double garage, flanked by an area of level lawn bordered by mature flowers and shrubs. The landscaped part-walled garden to the rear features an area of level lawn, a large wraparound bonded and paved terrace, numerous seating areas and an outdoor pool with bonded surround, all ideal for entertaining and al fresco dining, the whole bordered by well-stocked flower and shrub beds.
The property sits on a premier road on the fringes of Maidstone, the county town of Kent, near to local Allington amenities including a shopping centre including a Waitrose supermarket, public house and two primary schools. Sitting on the River Medway, Maidstone town centre offers an extensive range of amenities including churches, two major shopping centres, a market square, leisure complex with multiplex cinema and restaurants, theatres, cafés, public houses and a wide selection of primary, grammar and secondary
schooling. Recreational facilities include rowing, lawn tennis, martial arts and sailing clubs.
Communications links are excellent: the nearby M20 links to major regional centres and the national motorway network, while Maidstone mainline train station has speedy connections to London.The area offers a wide range of primary and
secondary schooling including Allington Primary School and Maidstone Grammar School for Girls (both rated Outstanding by Ofsted) and a good selection of independent schools including MEPA Academy, OneSchool Global Maidstone, Sutton Valence, Ripplevale, Rochester Independent College, St. Andrew’s and King’s.
Interested in this property?
Council tax
First listed
3 weeks agoEnergy Performance Certificate
Maidstone, Kent
Marketed by
Strutt & Parker - Sevenoaks 15 Bank Street Sevenoaks TN13 1UWCall agent on 01732 459900
Placebuzz mortgage repayment calculator
Monthly repayment
The Est. Mortgage is for a 25 years repayment mortgage based on a 10% deposit and a 5.5% annual interest. It is only intended as a guide. Make sure you obtain accurate figures from your lender before committing to any mortgage. Your home may be repossessed if you do not keep up repayments on a mortgage.
Maidstone, Kent - Streetview
DISCLAIMER: Property descriptions and related information displayed on this page are marketing materials provided by Strutt & Parker - Sevenoaks. Placebuzz does not warrant or accept any responsibility for the accuracy or completeness of the property descriptions or related information provided here and they do not constitute property particulars. Please contact Strutt & Parker - Sevenoaks for full details and further information.




