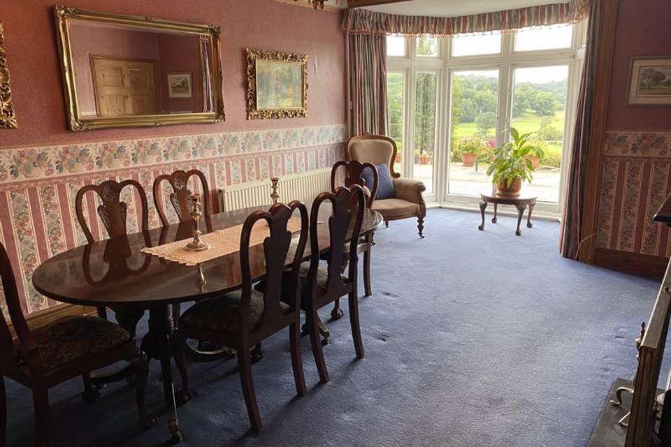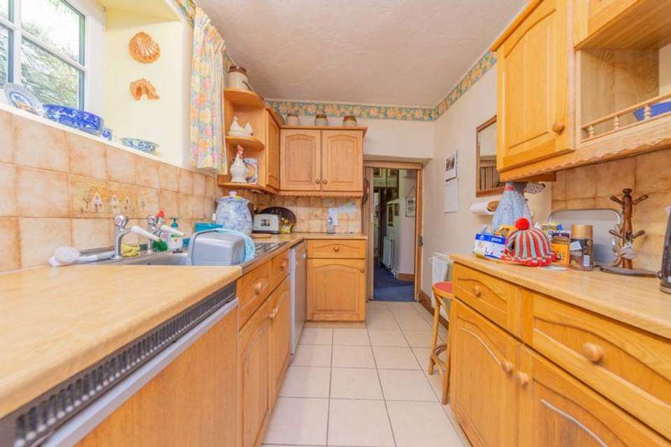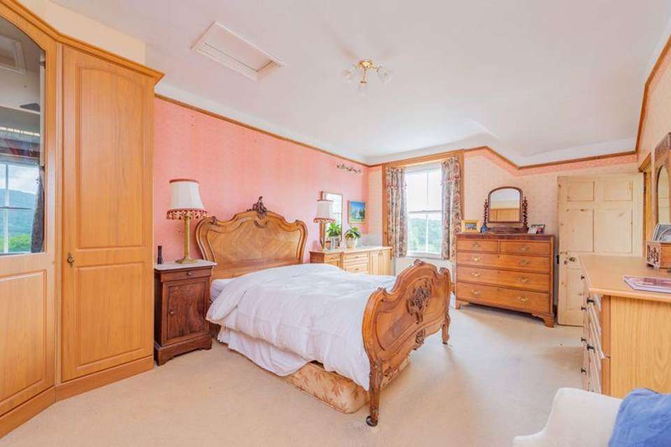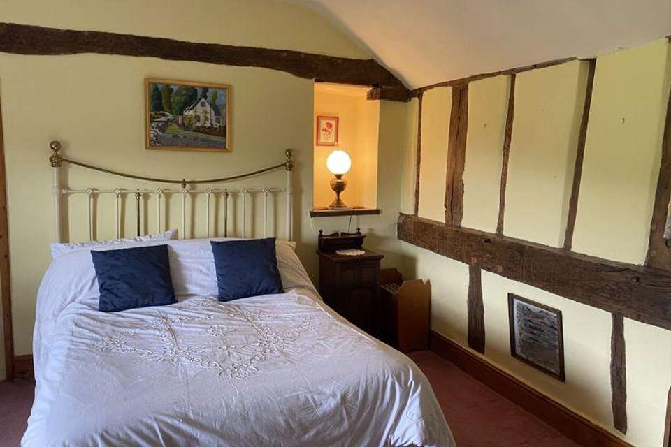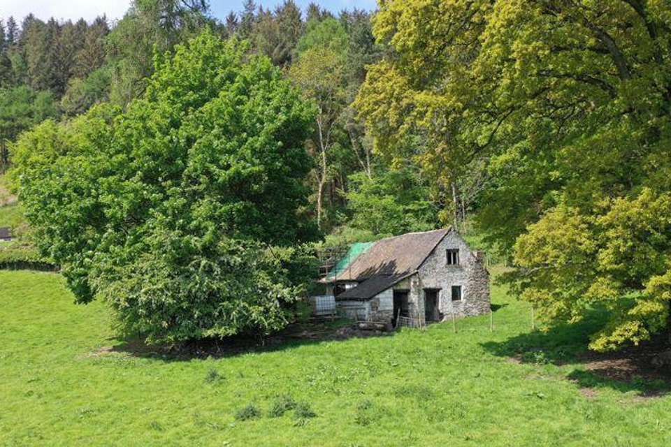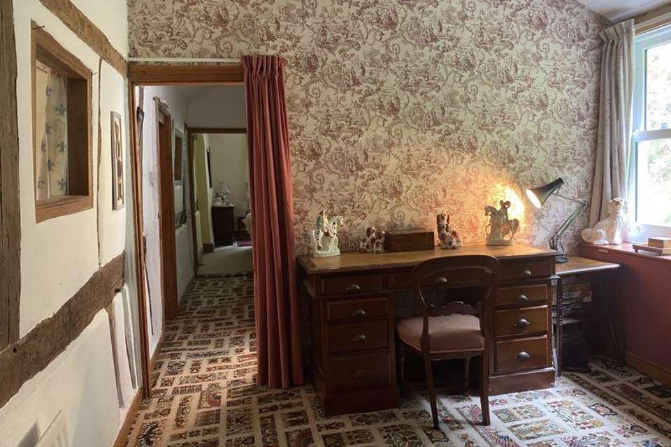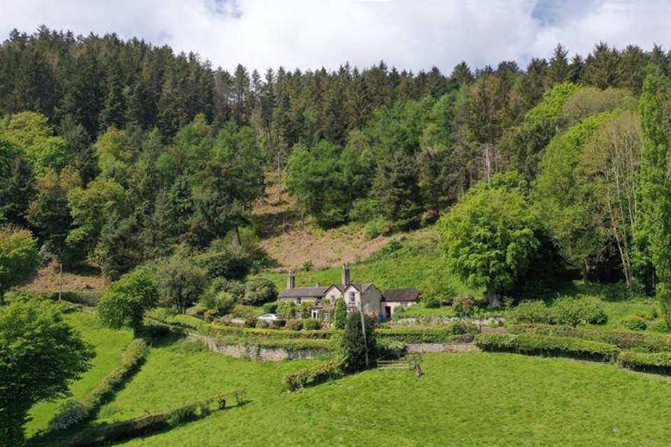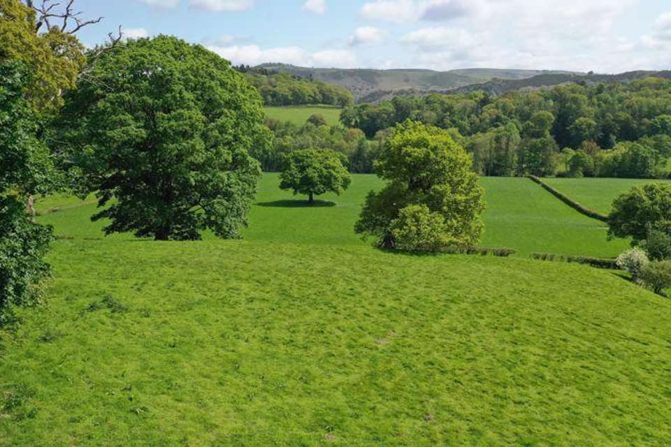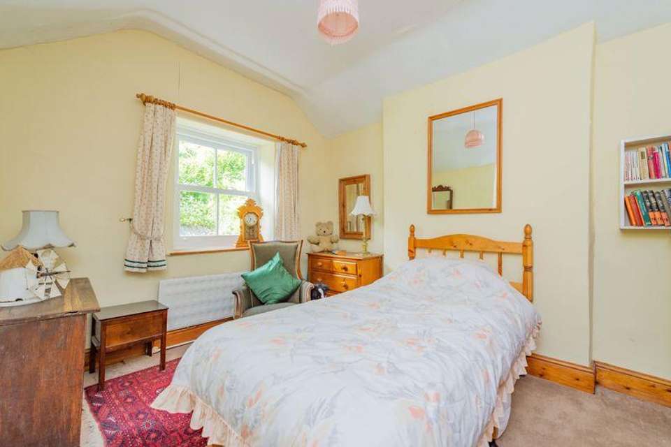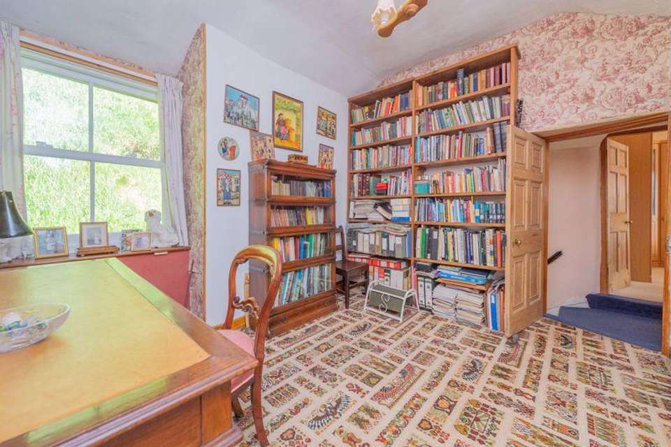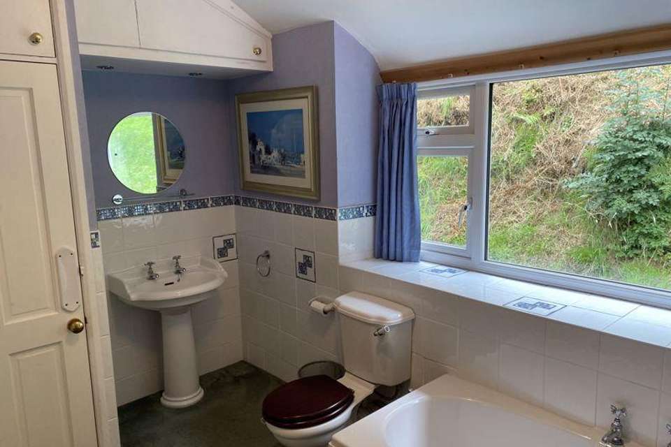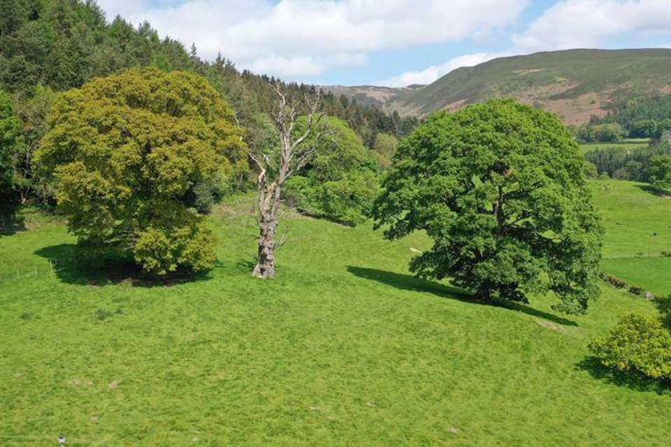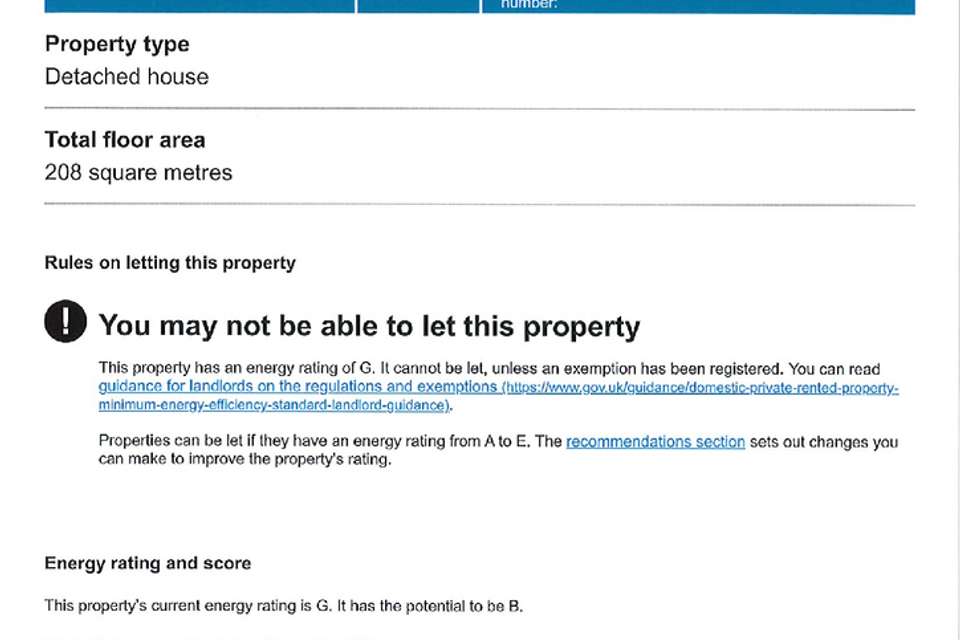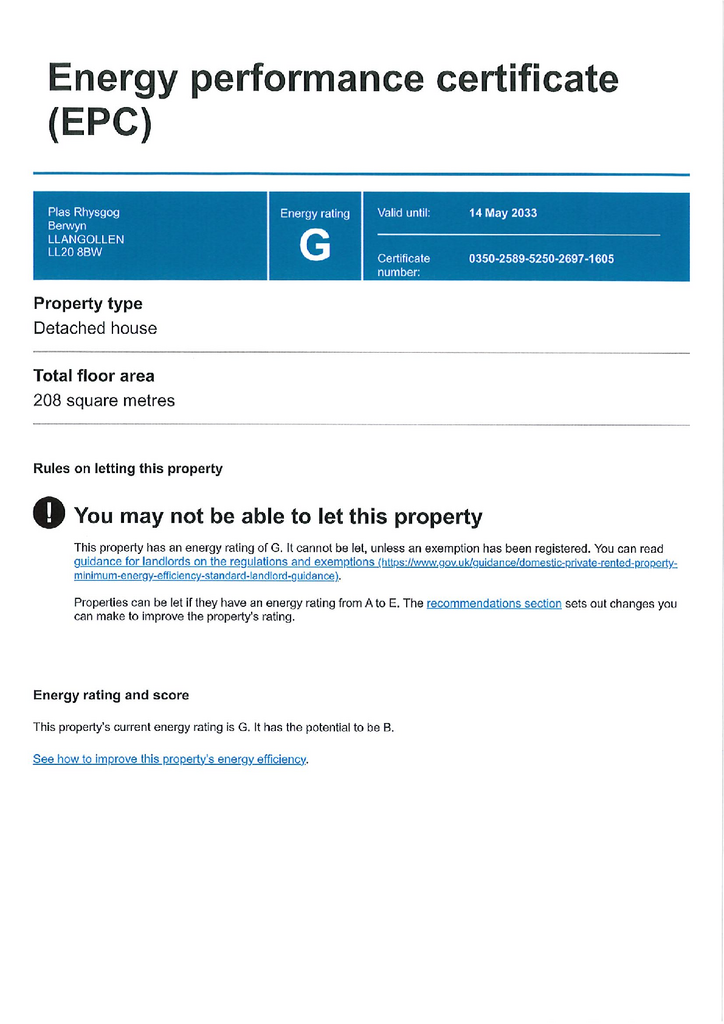4 bedroom detached house for sale
Near Llangollendetached house
bedrooms
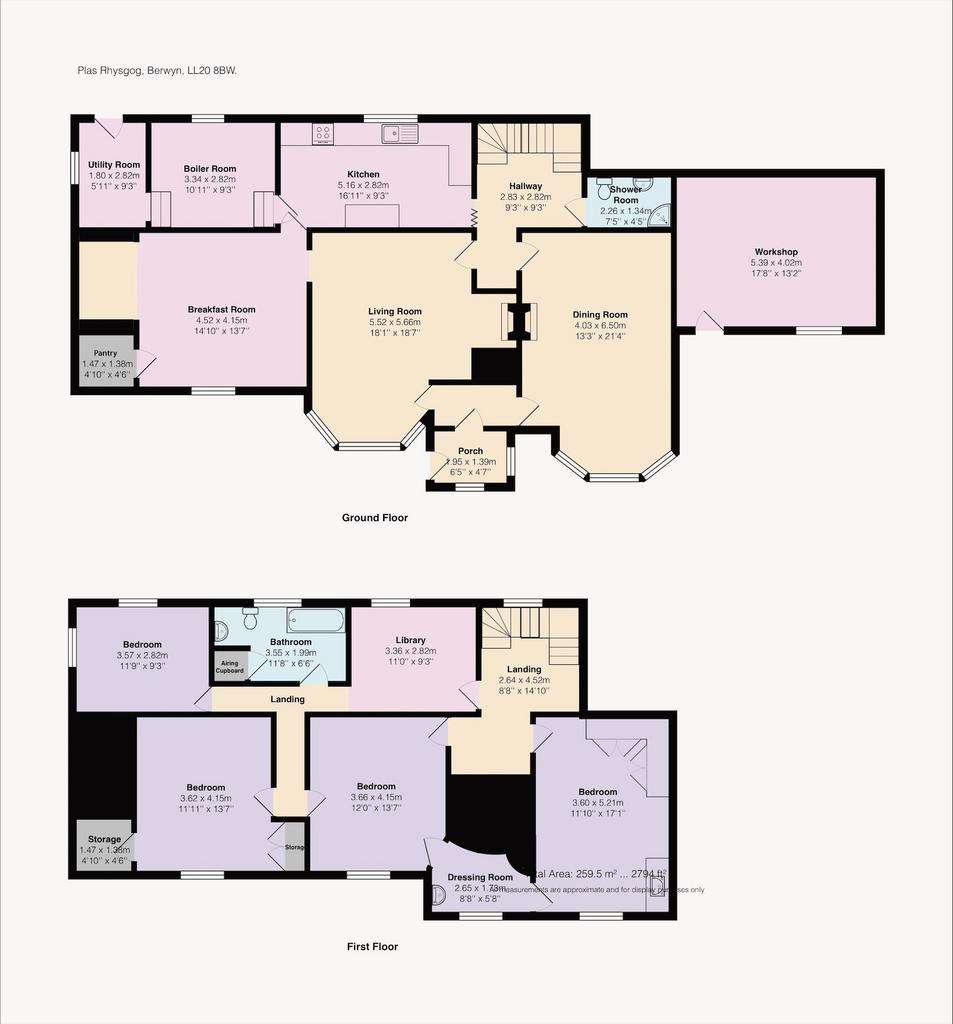
Property photos

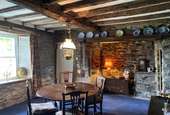
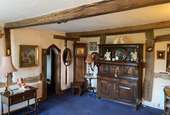
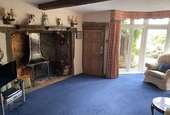
+14
Property description
Situated in an elevated position over looking the River Dee in the Vale of Llangollen, part of the Clwydian Range & Dee Valley Area of Outstanding Natural Beauty, Plas Rhysgog is a 17th Century double-fronted character property. Full of charm and with many original features such as beamed ceilings and inglenook fireplaces. With three reception rooms, both sitting room and dining rooms have bay windows which frame wide views of the countryside and open up onto the driveway and substantial gardens. This lovely family home is set in 5 acres comprising of a paddock, lawn, mature shrubs, trees and borders, plus an orchard.The three reception rooms and three of the four bedrooms boast unrivalled, spectacular views of the Dee Valley, with the jewel, Dinas Bran Castle, in the distance.The property is approached via a tree-lined, quiet country lane. There is ample turning space and private parking for multiple vehicles. There is a large paved terrace off the dining room, ideal for entertaining and al-fresco dining.The property also benefits from two outbuildings, a log shed/workshop and a coach house which might present an opportunity for development as a double garage, workshop or even a holiday let (subject to the necessary planning consents).
Situated in an elevated position over looking the River Dee in the Vale of Llangollen, part of the Clwydian Range & Dee Valley Area of Outstanding Natural Beauty, Plas Rhysgog is a 17th Century double-fronted character property. Full of charm and with many original features such as beamed ceilings and inglenook fireplaces. With three reception rooms, both sitting room and dining rooms have bay windows which frame wide views of the countryside and open up onto the driveway and substantial gardens. This lovely family home is set in 5 acres comprising of a paddock, lawn, mature shrubs, trees and borders, plus an orchard.The three reception rooms and three of the four bedrooms boast unrivalled, spectacular views of the Dee Valley, with the jewel, Dinas Bran Castle, in the distance.The property is approached via a tree-lined, quiet country lane. There is ample turning space and private parking for multiple vehicles. There is a large paved terrace off the dining room, ideal for entertaining and al-fresco dining.The property also benefits from two outbuildings, a log shed/workshop and a coach house which might present an opportunity for development as a double garage, workshop or even a holiday let (subject to the necessary planning consents).Llangollen offers an excellent range of shopping facilities, restaurants, public houses, a new health centre and secondary schooling together with recreational activities including the Vale of Llangollen Golf Course. Whilst enjoying a tranquil and secluded setting, the property enjoys excellent road links via the A5 and A55 North Wales Expressway to main regional centres in both Wales and England and to the main motorway networks, while Chirk station offers local services and regular trains to central London in less than three hours.The area offers a wide range of state primary and secondary schooling together with a good selection of independent schools including Moreton Hall, Oswestry, Ruthin, Ellesmere College, Myddelton College, Packwood Haugh and The King's and Queen's Schools in Chester. EPC Rating - 20-G.
Location
"Plas Rhysgog" is situated at Berwyn which is approximately 2.5 miles from Llangollen. Enjoying excellent road links to Chester, Wrexham, Oswestry and Shrewsbury and with Chirk Station only fifteen minutes away, Llangollen is an historic market town situated on the banks of the River Dee. Internationally renowned for the Eisteddfod, Llangollen also offers a wide range of day to day facilities, good Schools, a Health Centre and a wide range of Shops including Greengrocers, Butchers and Bakers and numerous small Boutiques. The area is also a well known centre for outward bound activities such as kayaking and is a hikers paradise. There are several Hotels and a good range of Cafes, Bars and Restaurants.
On The Ground Floor
Entrance Porch - 6' 5'' x 4' 7'' (1.95m x 1.40m)
Wood glazed door to the side elevation. Windows to the front and side elevations. Woodblock flooring. Exposed stone walls. Beamed ceiling.
Hallway
Wood glazed door to the front elevation. Radiator. Feature exposed stone walls.
Dining Room - 21' 4'' x 13' 3'' (6.50m x 4.04m)
Wood glazed bay window to the front elevation. Radiator. Feature fire surround and hearth. Picture rail.
Living Room - 18' 7'' x 18' 1'' (5.66m x 5.51m)
Wood glazed bay window to the front elevation. Inglenook fireplace with stone recess. Two radiators. Beamed ceiling. Exposed wooden wall timbers.
Breakfast Room - 14' 10'' x 13' 7'' (4.52m x 4.14m)
Window to the front elevation. Radiator. Feature exposed stone wall. Beamed ceiling. Walk-in PANTRY.
Kitchen - 16' 11'' x 9' 3'' (5.15m x 2.82m)
Window to the rear elevation. Wall and base units with complementary wood-effect work surfaces. Stainless steel sink and drainer unit. Integral electric hob and cooker hood. Integral electric oven and separate grill. Integral fridge. Plumbing for dishwasher. Wall tiling. Tiled floor. Radiator. Exposed wooden wall timbers.
Boiler Room - 10' 11'' x 9' 3'' (3.32m x 2.82m)
Window to the rear elevation. "Ideal Falcon" oil fired boiler.
Utility Room - 9' 3'' x 5' 11'' (2.82m x 1.80m)
Window to the side elevation. Wooden door to the rear elevation. Plumbing for washing machine. Space for chest freezer.
Rear Hallway - 9' 3'' x 9' 3'' (2.82m x 2.82m)
Window to the rear elevation. Radiator.
Downstairs Shower Room - 7' 5'' x 4' 5'' (2.26m x 1.35m)
Window to the rear elevation. Three piece white suite comprising a corner shower, pedestal wash hand basin and low level w.c. Radiator. Fully tiled walls. Tiled floor. Attic hatch.
On The First Floor
Landing - 14' 10'' x 8' 8'' (4.52m x 2.64m) maximum.
to:
Bedroom 1 - 17' 1'' x 11' 10'' (5.20m x 3.60m)
Window to the front elevation. Two radiators. Built-in wardrobes. Vanity sink. Access to another room with a window and sink which is also accessed from Bedroom 2.
Bedroom 2 - 13' 7'' x 12' 0'' (4.14m x 3.65m)
Sash window to the front elevation. Radiator. Exposed wooden wall timbers.
Library - 11' 0'' x 9' 3'' (3.35m x 2.82m)
Window to the rear elevation. Radiator. Built-in book-shelves. Exposed wooden wall timbers.
Bedroom 3 - 13' 7'' x 11' 11'' (4.14m x 3.63m)
Sash window to the front elevation. Radiator. Exposed wooden wall timbers. Two built-in wardrobes.
Bedroom 4 - 11' 9'' x 9' 3'' (3.58m x 2.82m)
Windows to the side and rear elevations. Radiator.
Bathroom - 11' 8'' x 6' 6'' (3.55m x 1.98m)
Window to the rear elevation. Three piece suite comprising a panelled bath, pedestal wash hand basin and low level w.c. Heated towel rail. Wall tiling. Airing cupboard.
Outside
A gravelled driveway provides access to the property with an additional Parking Area in front of the Workshop. A Patio Area can be found in front of the property, which is ideally positioned to take advantage of the magnificent views and makes a great outdoor entertaining space. The formal gardens are predominantly laid to lawn interspersed with mature trees and shrubs. A path then leads down to the Outbuilding and the Paddock.
Services
All mains services are connected subject to statutory regulations. The central heating is a conventional radiator system effected by the "Ideal Falcon" oil fired boiler situated in the Boiler Room.
Tenure
Freehold. Vacant Possession on Completion. NO CHAIN.
Viewing
By prior appointment with the Agents.
Council Tax Band
The property is valued in Band "G".
Directions
Follow the A5 west out of Llangollen towards Corwen. After circa 2 miles you will pass Berwyn Steam Railway Station on the right. Continue ahead past the Station and the right-hand turning for The Chain Bridge. After a short distance you will come to two deep lay bys, turn right immediately after the lay by and continue down the lane. As the road forks turn left and the property is the first house you come to.
Council Tax Band: G
Tenure: Freehold
Situated in an elevated position over looking the River Dee in the Vale of Llangollen, part of the Clwydian Range & Dee Valley Area of Outstanding Natural Beauty, Plas Rhysgog is a 17th Century double-fronted character property. Full of charm and with many original features such as beamed ceilings and inglenook fireplaces. With three reception rooms, both sitting room and dining rooms have bay windows which frame wide views of the countryside and open up onto the driveway and substantial gardens. This lovely family home is set in 5 acres comprising of a paddock, lawn, mature shrubs, trees and borders, plus an orchard.The three reception rooms and three of the four bedrooms boast unrivalled, spectacular views of the Dee Valley, with the jewel, Dinas Bran Castle, in the distance.The property is approached via a tree-lined, quiet country lane. There is ample turning space and private parking for multiple vehicles. There is a large paved terrace off the dining room, ideal for entertaining and al-fresco dining.The property also benefits from two outbuildings, a log shed/workshop and a coach house which might present an opportunity for development as a double garage, workshop or even a holiday let (subject to the necessary planning consents).Llangollen offers an excellent range of shopping facilities, restaurants, public houses, a new health centre and secondary schooling together with recreational activities including the Vale of Llangollen Golf Course. Whilst enjoying a tranquil and secluded setting, the property enjoys excellent road links via the A5 and A55 North Wales Expressway to main regional centres in both Wales and England and to the main motorway networks, while Chirk station offers local services and regular trains to central London in less than three hours.The area offers a wide range of state primary and secondary schooling together with a good selection of independent schools including Moreton Hall, Oswestry, Ruthin, Ellesmere College, Myddelton College, Packwood Haugh and The King's and Queen's Schools in Chester. EPC Rating - 20-G.
Location
"Plas Rhysgog" is situated at Berwyn which is approximately 2.5 miles from Llangollen. Enjoying excellent road links to Chester, Wrexham, Oswestry and Shrewsbury and with Chirk Station only fifteen minutes away, Llangollen is an historic market town situated on the banks of the River Dee. Internationally renowned for the Eisteddfod, Llangollen also offers a wide range of day to day facilities, good Schools, a Health Centre and a wide range of Shops including Greengrocers, Butchers and Bakers and numerous small Boutiques. The area is also a well known centre for outward bound activities such as kayaking and is a hikers paradise. There are several Hotels and a good range of Cafes, Bars and Restaurants.
On The Ground Floor
Entrance Porch - 6' 5'' x 4' 7'' (1.95m x 1.40m)
Wood glazed door to the side elevation. Windows to the front and side elevations. Woodblock flooring. Exposed stone walls. Beamed ceiling.
Hallway
Wood glazed door to the front elevation. Radiator. Feature exposed stone walls.
Dining Room - 21' 4'' x 13' 3'' (6.50m x 4.04m)
Wood glazed bay window to the front elevation. Radiator. Feature fire surround and hearth. Picture rail.
Living Room - 18' 7'' x 18' 1'' (5.66m x 5.51m)
Wood glazed bay window to the front elevation. Inglenook fireplace with stone recess. Two radiators. Beamed ceiling. Exposed wooden wall timbers.
Breakfast Room - 14' 10'' x 13' 7'' (4.52m x 4.14m)
Window to the front elevation. Radiator. Feature exposed stone wall. Beamed ceiling. Walk-in PANTRY.
Kitchen - 16' 11'' x 9' 3'' (5.15m x 2.82m)
Window to the rear elevation. Wall and base units with complementary wood-effect work surfaces. Stainless steel sink and drainer unit. Integral electric hob and cooker hood. Integral electric oven and separate grill. Integral fridge. Plumbing for dishwasher. Wall tiling. Tiled floor. Radiator. Exposed wooden wall timbers.
Boiler Room - 10' 11'' x 9' 3'' (3.32m x 2.82m)
Window to the rear elevation. "Ideal Falcon" oil fired boiler.
Utility Room - 9' 3'' x 5' 11'' (2.82m x 1.80m)
Window to the side elevation. Wooden door to the rear elevation. Plumbing for washing machine. Space for chest freezer.
Rear Hallway - 9' 3'' x 9' 3'' (2.82m x 2.82m)
Window to the rear elevation. Radiator.
Downstairs Shower Room - 7' 5'' x 4' 5'' (2.26m x 1.35m)
Window to the rear elevation. Three piece white suite comprising a corner shower, pedestal wash hand basin and low level w.c. Radiator. Fully tiled walls. Tiled floor. Attic hatch.
On The First Floor
Landing - 14' 10'' x 8' 8'' (4.52m x 2.64m) maximum.
to:
Bedroom 1 - 17' 1'' x 11' 10'' (5.20m x 3.60m)
Window to the front elevation. Two radiators. Built-in wardrobes. Vanity sink. Access to another room with a window and sink which is also accessed from Bedroom 2.
Bedroom 2 - 13' 7'' x 12' 0'' (4.14m x 3.65m)
Sash window to the front elevation. Radiator. Exposed wooden wall timbers.
Library - 11' 0'' x 9' 3'' (3.35m x 2.82m)
Window to the rear elevation. Radiator. Built-in book-shelves. Exposed wooden wall timbers.
Bedroom 3 - 13' 7'' x 11' 11'' (4.14m x 3.63m)
Sash window to the front elevation. Radiator. Exposed wooden wall timbers. Two built-in wardrobes.
Bedroom 4 - 11' 9'' x 9' 3'' (3.58m x 2.82m)
Windows to the side and rear elevations. Radiator.
Bathroom - 11' 8'' x 6' 6'' (3.55m x 1.98m)
Window to the rear elevation. Three piece suite comprising a panelled bath, pedestal wash hand basin and low level w.c. Heated towel rail. Wall tiling. Airing cupboard.
Outside
A gravelled driveway provides access to the property with an additional Parking Area in front of the Workshop. A Patio Area can be found in front of the property, which is ideally positioned to take advantage of the magnificent views and makes a great outdoor entertaining space. The formal gardens are predominantly laid to lawn interspersed with mature trees and shrubs. A path then leads down to the Outbuilding and the Paddock.
Services
All mains services are connected subject to statutory regulations. The central heating is a conventional radiator system effected by the "Ideal Falcon" oil fired boiler situated in the Boiler Room.
Tenure
Freehold. Vacant Possession on Completion. NO CHAIN.
Viewing
By prior appointment with the Agents.
Council Tax Band
The property is valued in Band "G".
Directions
Follow the A5 west out of Llangollen towards Corwen. After circa 2 miles you will pass Berwyn Steam Railway Station on the right. Continue ahead past the Station and the right-hand turning for The Chain Bridge. After a short distance you will come to two deep lay bys, turn right immediately after the lay by and continue down the lane. As the road forks turn left and the property is the first house you come to.
Council Tax Band: G
Tenure: Freehold
Interested in this property?
Council tax
First listed
Over a month agoEnergy Performance Certificate
Near Llangollen
Marketed by
Bowen - Llangollen 34 Castle Street Llangollen LL20 8RTPlacebuzz mortgage repayment calculator
Monthly repayment
The Est. Mortgage is for a 25 years repayment mortgage based on a 10% deposit and a 5.5% annual interest. It is only intended as a guide. Make sure you obtain accurate figures from your lender before committing to any mortgage. Your home may be repossessed if you do not keep up repayments on a mortgage.
Near Llangollen - Streetview
DISCLAIMER: Property descriptions and related information displayed on this page are marketing materials provided by Bowen - Llangollen. Placebuzz does not warrant or accept any responsibility for the accuracy or completeness of the property descriptions or related information provided here and they do not constitute property particulars. Please contact Bowen - Llangollen for full details and further information.





