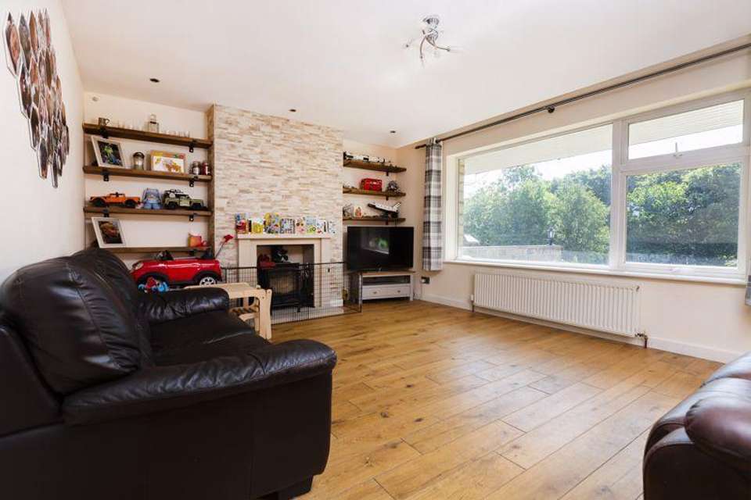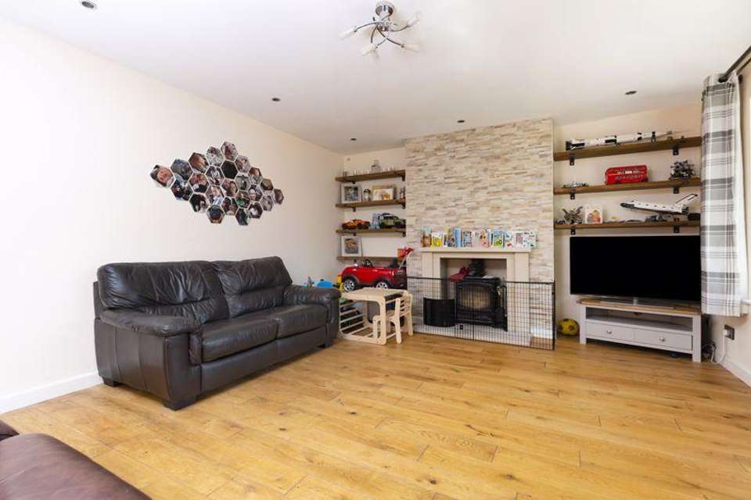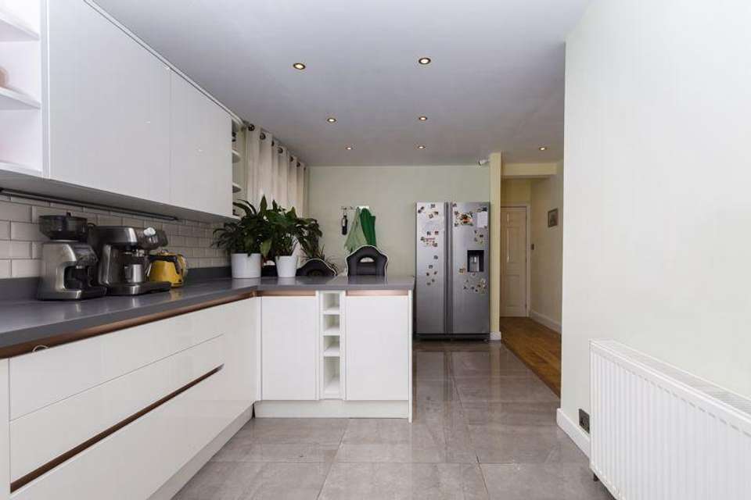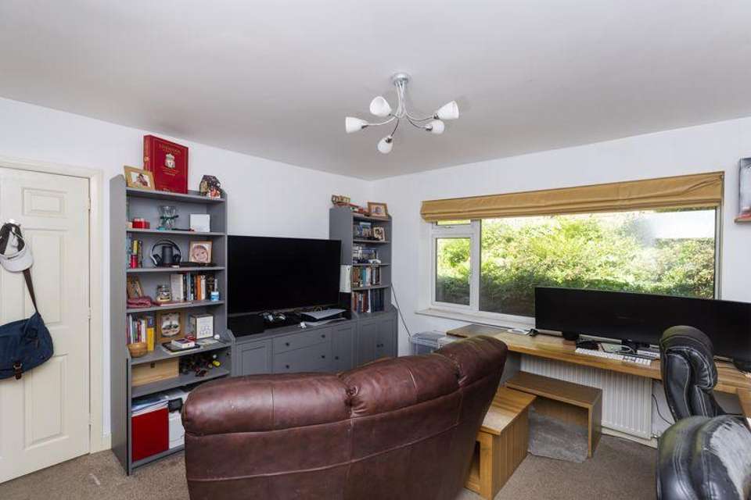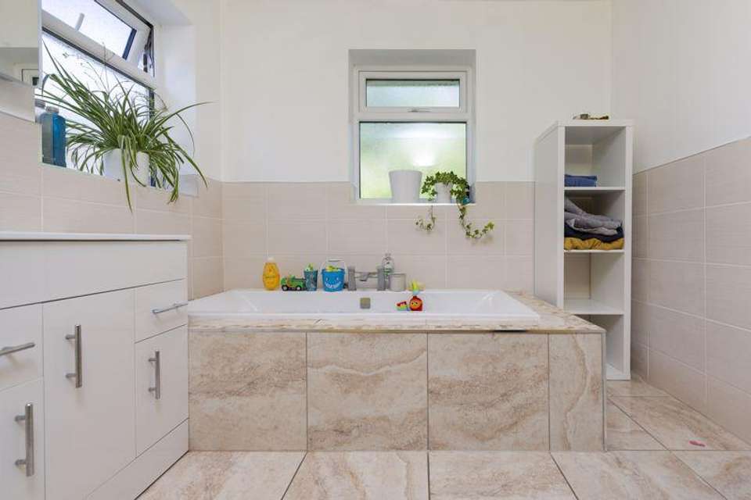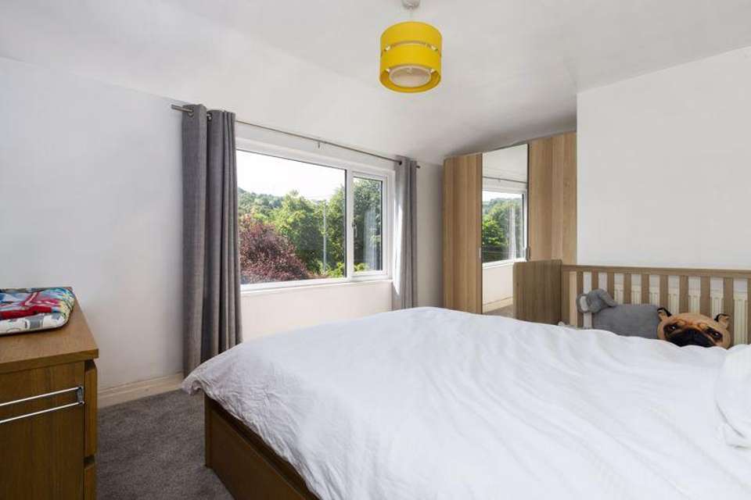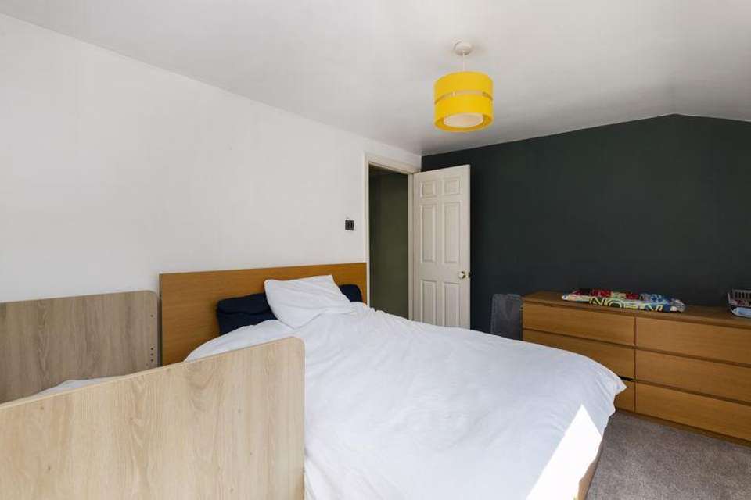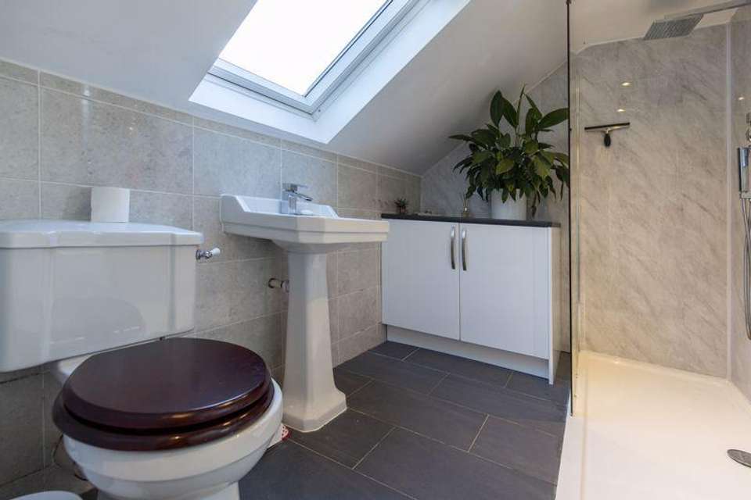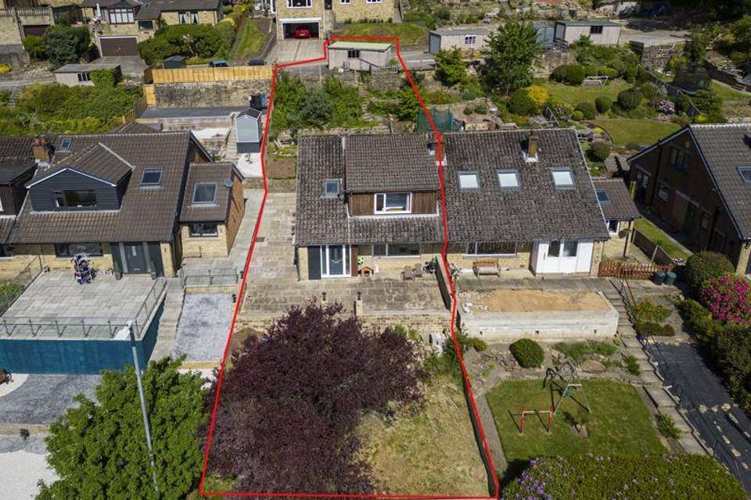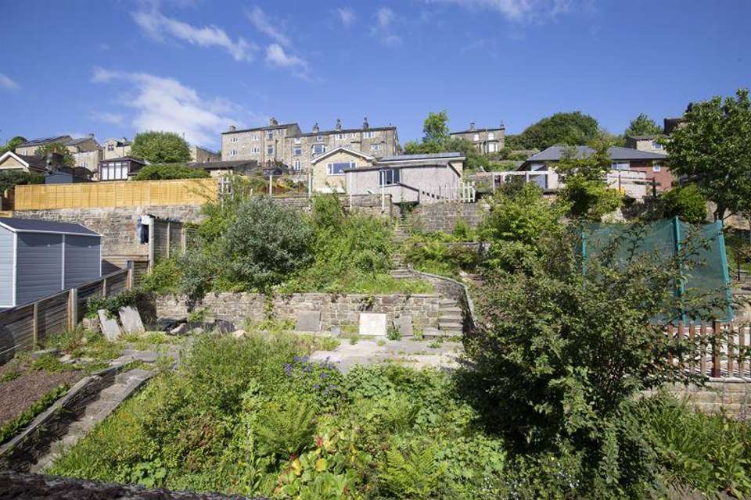4 bedroom semi-detached house for sale
Ripponden, HX6 4EAsemi-detached house
bedrooms
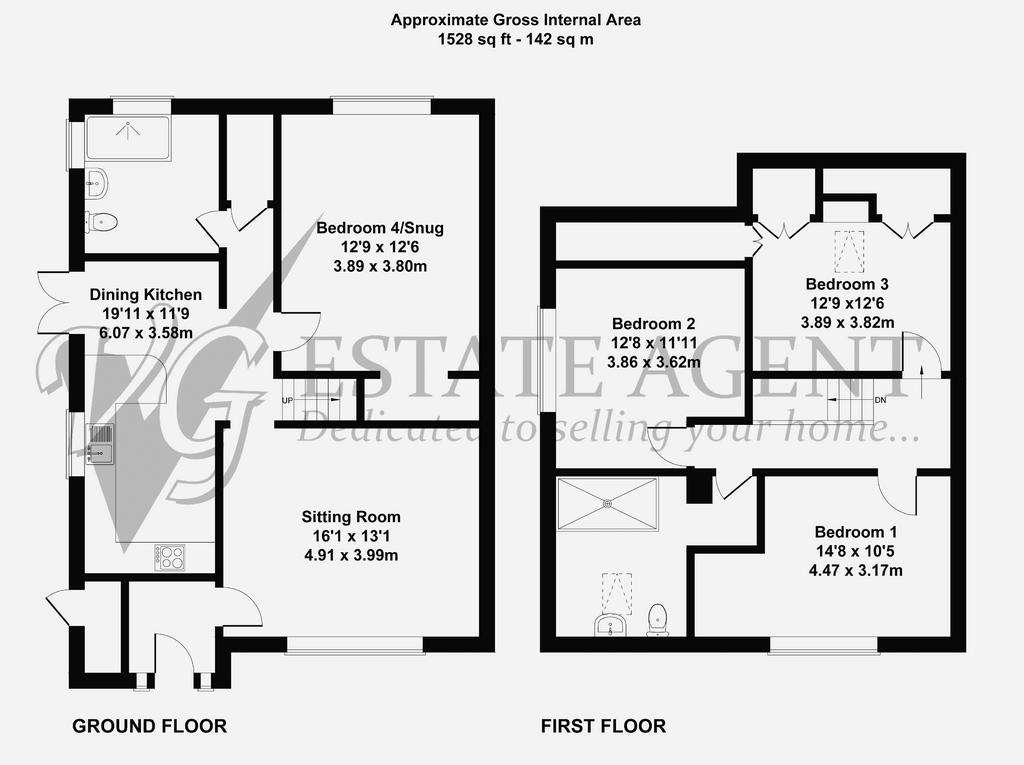
Property photos




+20
Property description
Located just a short walk from the centre of Ripponden village, this semi-detached property offers deceptively spacious family-sized accommodation.
The property is very versatile, having a bathroom on both floors, plus the fourth bedroom / second reception room being located on the ground floor, ideal for visiting relatives, working from home, or those with older children.
Externally the property benefits from gardens to three sides, including a front terrace, and a patio with direct access from the dining kitchen. There is off road parking, and a detached single garage at the rear.
GROUND FLOOR
Entrance Vestibule
Sitting Room
Dining Kitchen
Utility Cupboard
Bedroom 4 / Snug
Family Bathroom
FIRST FLOOR
Bedroom 1
Bedroom 2
Bedroom 3
Shower Room EXTERNAL
Detached Single GarageINTERNAL NOTES
The property is accessed via a spacious entrance vestibule providing access through to the sitting room.
The well-proportioned sitting room has a large picture window flooding the rooms with natural light, a fireplace with a stove and wood flooring.
The good-sized dining kitchen houses white gloss units, electric oven with induction hob and filter hood above, space for a fridge freezer, French doors leading out to the side patio, and a tiled floor. There is an adjacent utility cupboard with plumbing for a washer and space for a dryer.
Bedroom 4 / 2nd reception room is to the rear of the ground floor with a large window looking out to the garden, and useful under-stairs storage space.
Completing the ground floor accommodation is the family bathroom with double ended bath, vanity unit with basin, and a WC.
To the first floor are three double bedrooms complemented by a three-piece shower room comprising large shower cubicle, basin and WC. Bedroom 3 has generous eaves storage.
EXTERNAL
To the front of the property is a lawn garden with mature tree and steps leaving up to the front terrace, which wraps around the side of the property and can be accessed directly from the dining kitchen. The rear garden is terraced with steps leading up to the off-road parking and detached single garage.
LOCATION
128 Oldham Road is within easy walking distance of the excellent local amenities in Ripponden, which include a village school, health centre, dental surgery, vets practice and a selection of shops, bars and restaurants. The M62 is within 15 minutes’ drive, there are mainline railway stations in nearby Sowerby Bridge and Littleborough with direct lines to Leeds and Manchester, and a regular bus service within 2 minutes’ walk.
SERVICES
All mains services. Gas central heating with the boiler located in the external store. UPVC double glazing.
TENURE
Freehold
DIRECTIONS
From the Ripponden office take the Oldham Road towards Rishworth and No.128 is on the right-hand side in an elevated position just after the entrance to Spinners Hollow, identified by our sale board.
IMPORTANT NOTICE
These particulars are produced in good faith, but are intended to be a general guide only and do not constitute any part of an offer or contract. No person in the employment of VG Estate Agent has any authority to make any representation of warranty whatsoever in relation to the property. Photographs are reproduced for general information only and do not imply that any item is included for sale with the property. All measurements are approximate. Sketch plan not to scale and for identification only. The placement and size of all walls, doors, windows, staircases and fixtures are only approximate and cannot be relied upon as anything other than an illustration for guidance purposes only.
MONEY LAUNDERING REGULATIONS
In order to comply with the ‘Money Laundering, Terrorist Financing and Transfer of Funds (Information on the Payer) Regulations 2017’, intending purchasers will be asked to produce identification documentation and we would ask for your co-operation in order that there will be no delay in agreeing the sale.
Council Tax Band: C
Tenure: Freehold
The property is very versatile, having a bathroom on both floors, plus the fourth bedroom / second reception room being located on the ground floor, ideal for visiting relatives, working from home, or those with older children.
Externally the property benefits from gardens to three sides, including a front terrace, and a patio with direct access from the dining kitchen. There is off road parking, and a detached single garage at the rear.
GROUND FLOOR
Entrance Vestibule
Sitting Room
Dining Kitchen
Utility Cupboard
Bedroom 4 / Snug
Family Bathroom
FIRST FLOOR
Bedroom 1
Bedroom 2
Bedroom 3
Shower Room EXTERNAL
Detached Single GarageINTERNAL NOTES
The property is accessed via a spacious entrance vestibule providing access through to the sitting room.
The well-proportioned sitting room has a large picture window flooding the rooms with natural light, a fireplace with a stove and wood flooring.
The good-sized dining kitchen houses white gloss units, electric oven with induction hob and filter hood above, space for a fridge freezer, French doors leading out to the side patio, and a tiled floor. There is an adjacent utility cupboard with plumbing for a washer and space for a dryer.
Bedroom 4 / 2nd reception room is to the rear of the ground floor with a large window looking out to the garden, and useful under-stairs storage space.
Completing the ground floor accommodation is the family bathroom with double ended bath, vanity unit with basin, and a WC.
To the first floor are three double bedrooms complemented by a three-piece shower room comprising large shower cubicle, basin and WC. Bedroom 3 has generous eaves storage.
EXTERNAL
To the front of the property is a lawn garden with mature tree and steps leaving up to the front terrace, which wraps around the side of the property and can be accessed directly from the dining kitchen. The rear garden is terraced with steps leading up to the off-road parking and detached single garage.
LOCATION
128 Oldham Road is within easy walking distance of the excellent local amenities in Ripponden, which include a village school, health centre, dental surgery, vets practice and a selection of shops, bars and restaurants. The M62 is within 15 minutes’ drive, there are mainline railway stations in nearby Sowerby Bridge and Littleborough with direct lines to Leeds and Manchester, and a regular bus service within 2 minutes’ walk.
SERVICES
All mains services. Gas central heating with the boiler located in the external store. UPVC double glazing.
TENURE
Freehold
DIRECTIONS
From the Ripponden office take the Oldham Road towards Rishworth and No.128 is on the right-hand side in an elevated position just after the entrance to Spinners Hollow, identified by our sale board.
IMPORTANT NOTICE
These particulars are produced in good faith, but are intended to be a general guide only and do not constitute any part of an offer or contract. No person in the employment of VG Estate Agent has any authority to make any representation of warranty whatsoever in relation to the property. Photographs are reproduced for general information only and do not imply that any item is included for sale with the property. All measurements are approximate. Sketch plan not to scale and for identification only. The placement and size of all walls, doors, windows, staircases and fixtures are only approximate and cannot be relied upon as anything other than an illustration for guidance purposes only.
MONEY LAUNDERING REGULATIONS
In order to comply with the ‘Money Laundering, Terrorist Financing and Transfer of Funds (Information on the Payer) Regulations 2017’, intending purchasers will be asked to produce identification documentation and we would ask for your co-operation in order that there will be no delay in agreeing the sale.
Council Tax Band: C
Tenure: Freehold
Interested in this property?
Council tax
First listed
Over a month agoRipponden, HX6 4EA
Marketed by
VG Estate Agent - Ripponden 119a Halifax Road Ripponden HX6 4DAPlacebuzz mortgage repayment calculator
Monthly repayment
The Est. Mortgage is for a 25 years repayment mortgage based on a 10% deposit and a 5.5% annual interest. It is only intended as a guide. Make sure you obtain accurate figures from your lender before committing to any mortgage. Your home may be repossessed if you do not keep up repayments on a mortgage.
Ripponden, HX6 4EA - Streetview
DISCLAIMER: Property descriptions and related information displayed on this page are marketing materials provided by VG Estate Agent - Ripponden. Placebuzz does not warrant or accept any responsibility for the accuracy or completeness of the property descriptions or related information provided here and they do not constitute property particulars. Please contact VG Estate Agent - Ripponden for full details and further information.



