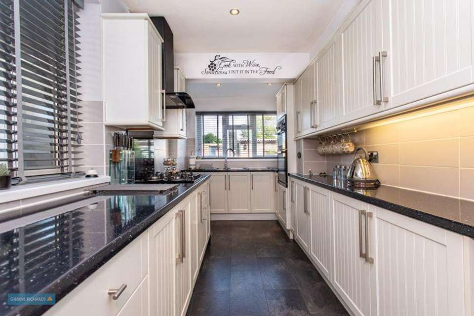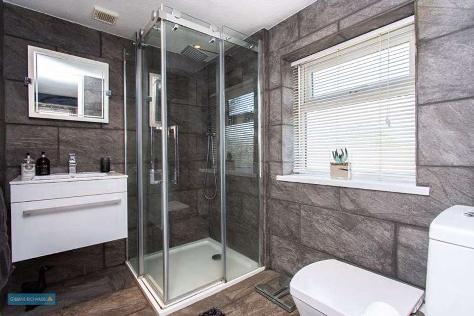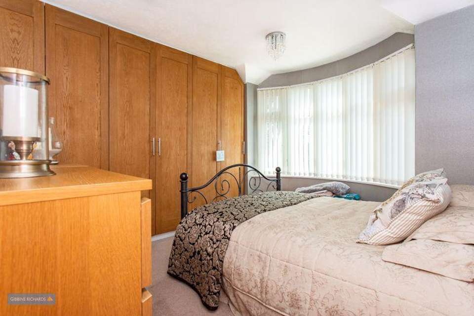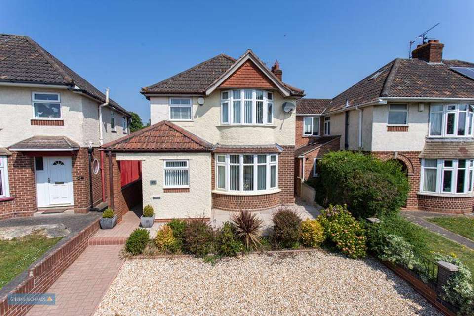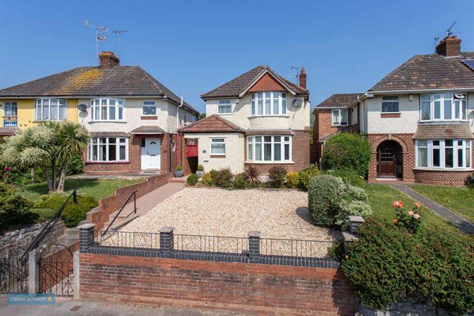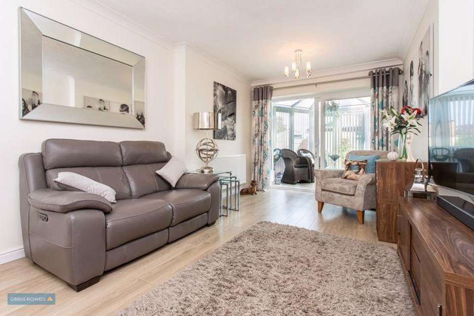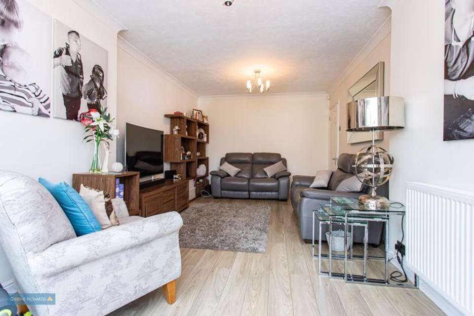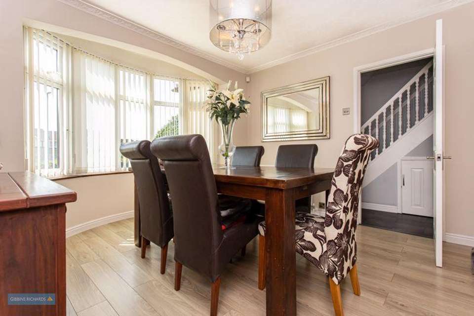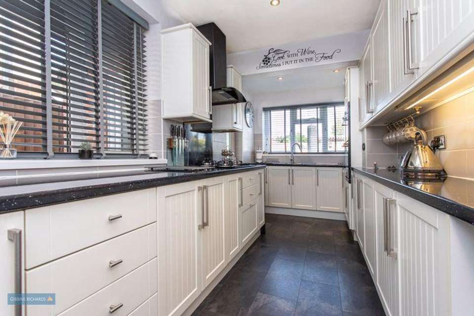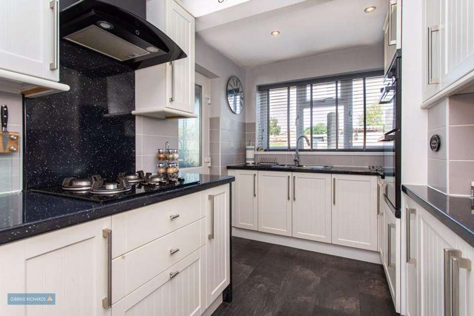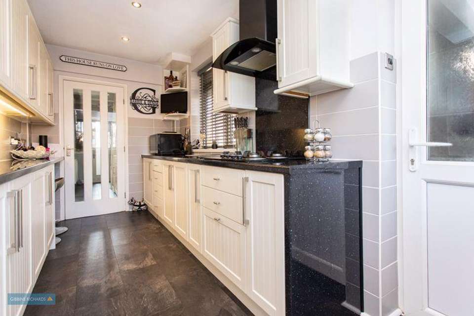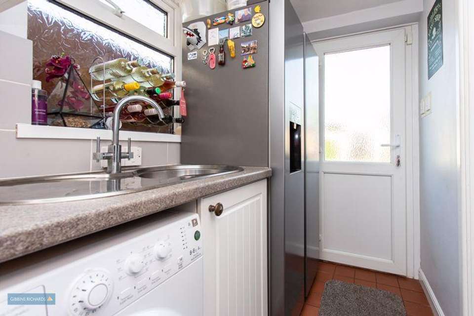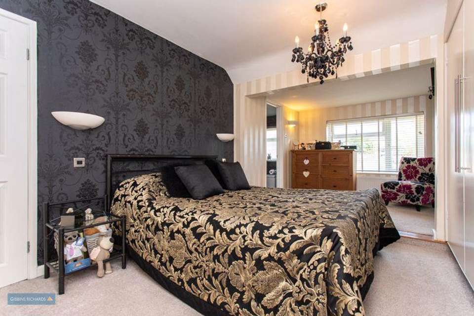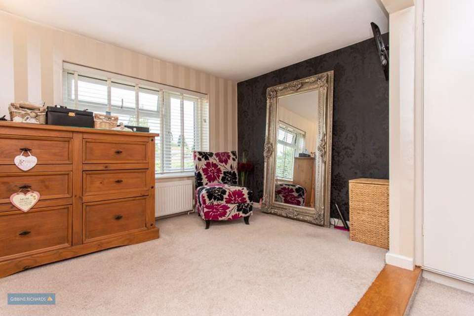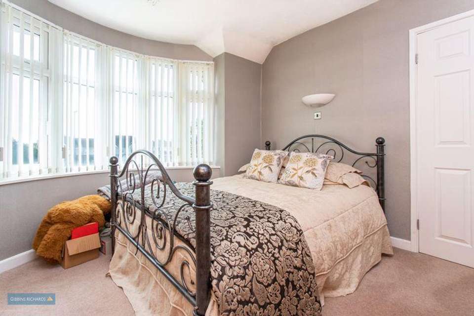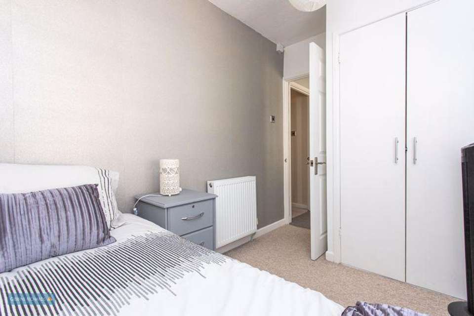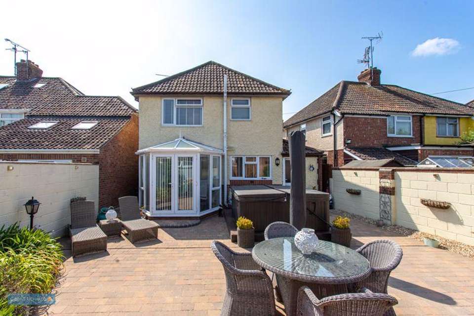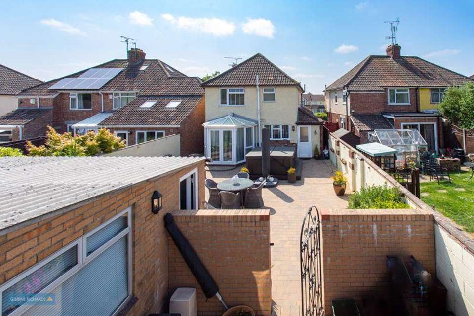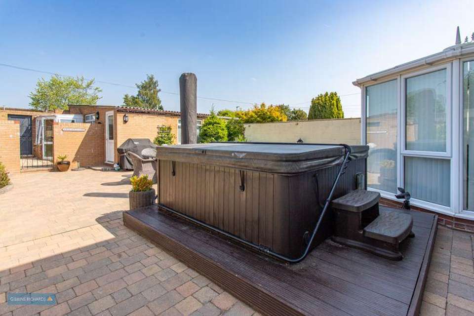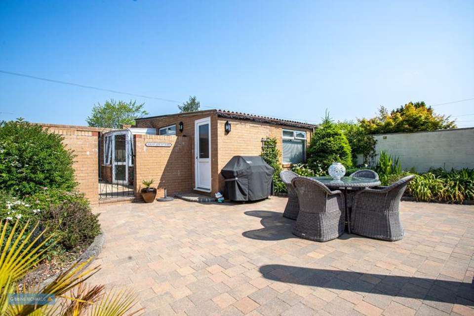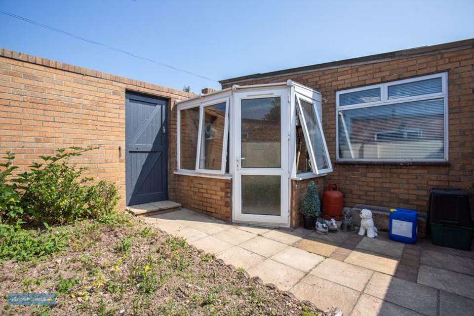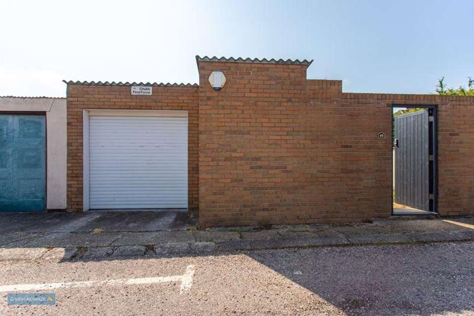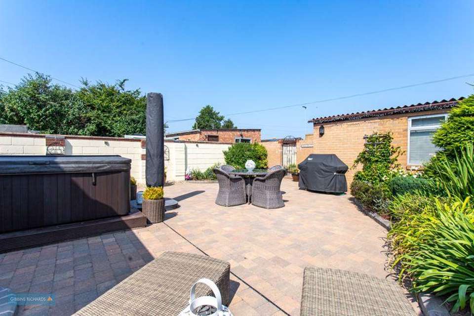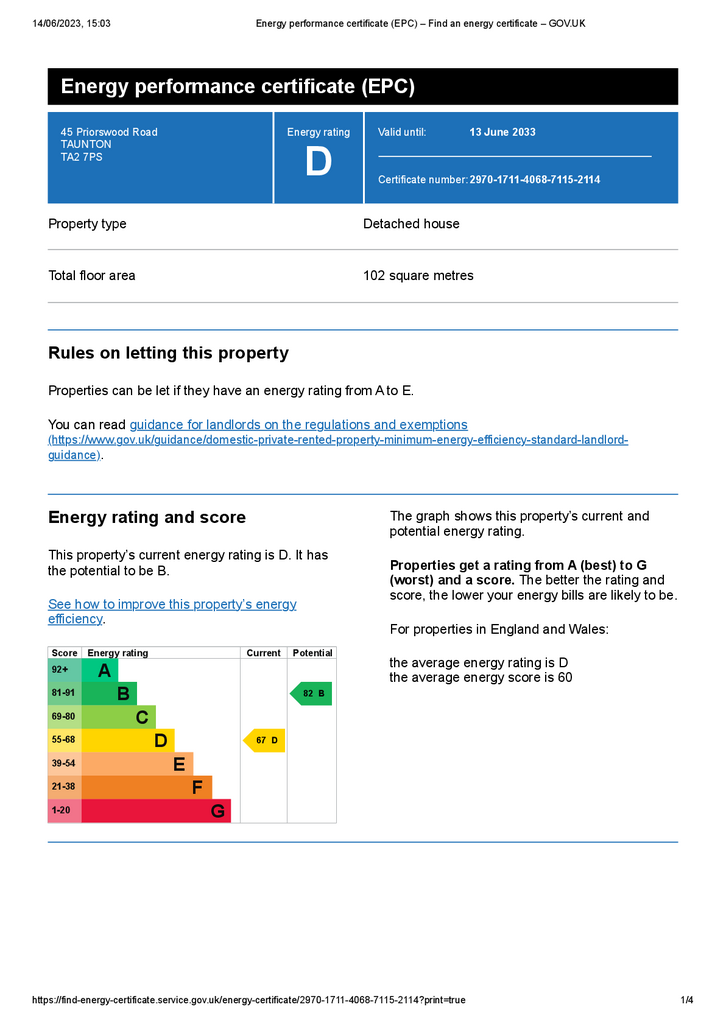3 bedroom detached house for sale
PRIORSWOOD ROADdetached house
bedrooms
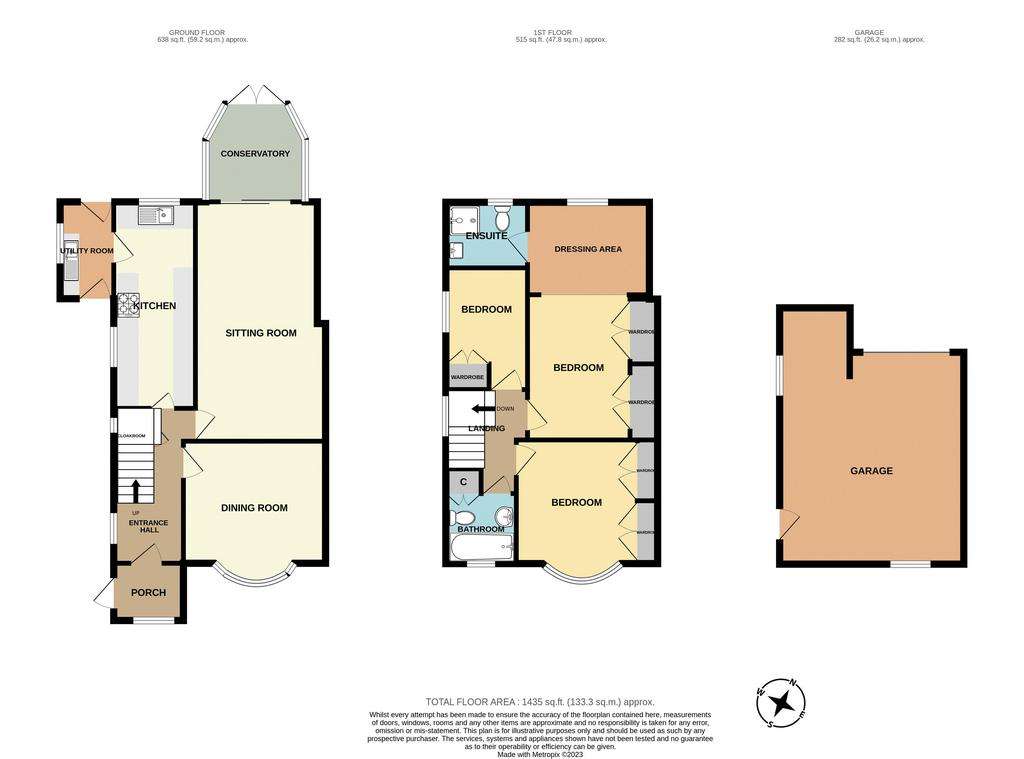
Property photos

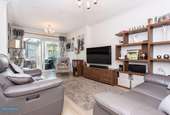
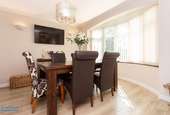
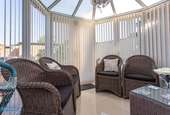
+31
Property description
A well presented and extended 1930's detached home boasting generous size accommodation including an extended sitting room and enlarged master bedroom with en-suite dressing area and en-suite shower room. Good size and mainly hard landscaped rear garden with access to a most useful double garage/workshop. Energy rating: D-67
Entrance Porch
Hall
With under stairs storage cupboard and under stairs cloakroom containing wc and hand wash basin.
Dining Room - 11' 8'' plus bay x 10' 0'' (3.55m x 3.05m)
Double glazed bay window to front.
Sitting Room - 18' 6'' x 9' 5'' (5.63m x 2.87m)
Double glazed patio doors to:
Conservatory - 10' 0'' x 7' 8'' (3.05m x 2.34m)
Tiled flooring and double glazed door to the rear.
Kitchen - 16' 0'' x 6' 8'' (4.87m x 2.03m)
Incorporating built-in double oven, four ring gas hob with chimney style extractor hood.
Utility Room - 7' 5'' x 4' 6'' (2.26m x 1.37m)
Plumbing for washing machine, sink unit and double glazed doors to front and rear.
First Floor Landing
Access to loft space.
Bedroom 1 - 11' 5'' x 8' 10'' (3.48m x 2.69m)
Two double fitted wardrobes. Large opening to:
Dressing Area - 10' 0'' x 7' 8'' (3.05m x 2.34m)
En-suite Shower Room - 7' 5'' x 5' 8'' (2.26m x 1.73m)
Shower enclosure, wall mounted wash basin, close coupled wc and towel radiator.
Bedroom 2 - 12' 2'' x 9' 6'' (3.71m x 2.89m)
Wall to wall recess wardrobes and storage.
Bedroom 3 - 8' 0'' x 6' 8'' (2.44m x 2.03m)
With the addition of a door recess. Double wardrobe.
Bathroom - 5' 8'' x 5' 8'' (1.73m x 1.73m)
Re-fitted suite including double ended bath, wc, wall mounted wash hand basin and recessed store cupboard.
Outside
To the front of the property is a long gravelled front garden. The rear garden has been mainly hard landscaped including a block paviour patio, hot tub set on a decking platform, corner shrub bed, double glazed potting shed with gate to a small vegetable patch and access to a double garage/workshop 17' 5'' x 15' 0'' (5.30m x 4.57m) with light, power and roller door.
Council Tax Band: D
Tenure: Freehold
Entrance Porch
Hall
With under stairs storage cupboard and under stairs cloakroom containing wc and hand wash basin.
Dining Room - 11' 8'' plus bay x 10' 0'' (3.55m x 3.05m)
Double glazed bay window to front.
Sitting Room - 18' 6'' x 9' 5'' (5.63m x 2.87m)
Double glazed patio doors to:
Conservatory - 10' 0'' x 7' 8'' (3.05m x 2.34m)
Tiled flooring and double glazed door to the rear.
Kitchen - 16' 0'' x 6' 8'' (4.87m x 2.03m)
Incorporating built-in double oven, four ring gas hob with chimney style extractor hood.
Utility Room - 7' 5'' x 4' 6'' (2.26m x 1.37m)
Plumbing for washing machine, sink unit and double glazed doors to front and rear.
First Floor Landing
Access to loft space.
Bedroom 1 - 11' 5'' x 8' 10'' (3.48m x 2.69m)
Two double fitted wardrobes. Large opening to:
Dressing Area - 10' 0'' x 7' 8'' (3.05m x 2.34m)
En-suite Shower Room - 7' 5'' x 5' 8'' (2.26m x 1.73m)
Shower enclosure, wall mounted wash basin, close coupled wc and towel radiator.
Bedroom 2 - 12' 2'' x 9' 6'' (3.71m x 2.89m)
Wall to wall recess wardrobes and storage.
Bedroom 3 - 8' 0'' x 6' 8'' (2.44m x 2.03m)
With the addition of a door recess. Double wardrobe.
Bathroom - 5' 8'' x 5' 8'' (1.73m x 1.73m)
Re-fitted suite including double ended bath, wc, wall mounted wash hand basin and recessed store cupboard.
Outside
To the front of the property is a long gravelled front garden. The rear garden has been mainly hard landscaped including a block paviour patio, hot tub set on a decking platform, corner shrub bed, double glazed potting shed with gate to a small vegetable patch and access to a double garage/workshop 17' 5'' x 15' 0'' (5.30m x 4.57m) with light, power and roller door.
Council Tax Band: D
Tenure: Freehold
Interested in this property?
Council tax
First listed
Over a month agoEnergy Performance Certificate
PRIORSWOOD ROAD
Marketed by
Gibbins Richards - Taunton 50 High Street Taunton TA1 3PRCall agent on 01823 332828
Placebuzz mortgage repayment calculator
Monthly repayment
The Est. Mortgage is for a 25 years repayment mortgage based on a 10% deposit and a 5.5% annual interest. It is only intended as a guide. Make sure you obtain accurate figures from your lender before committing to any mortgage. Your home may be repossessed if you do not keep up repayments on a mortgage.
PRIORSWOOD ROAD - Streetview
DISCLAIMER: Property descriptions and related information displayed on this page are marketing materials provided by Gibbins Richards - Taunton. Placebuzz does not warrant or accept any responsibility for the accuracy or completeness of the property descriptions or related information provided here and they do not constitute property particulars. Please contact Gibbins Richards - Taunton for full details and further information.





