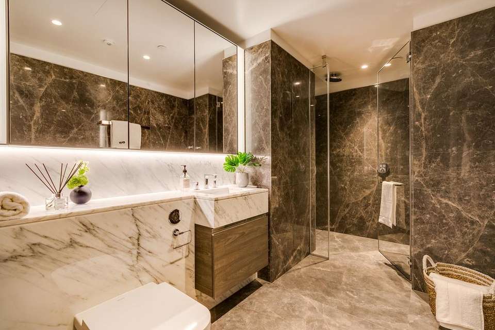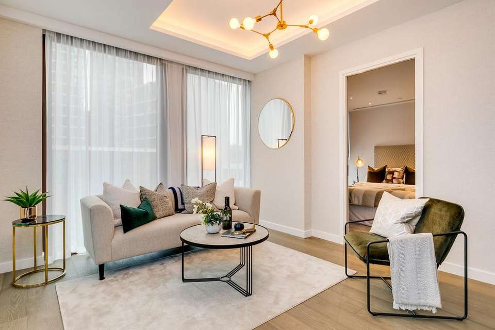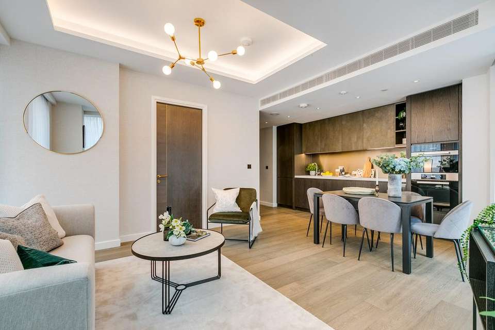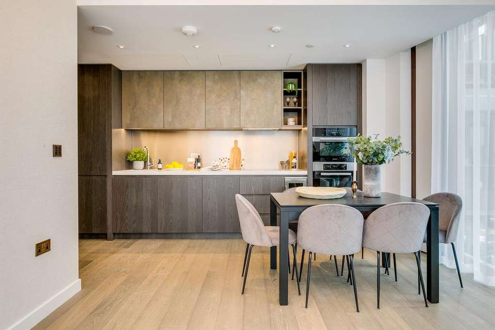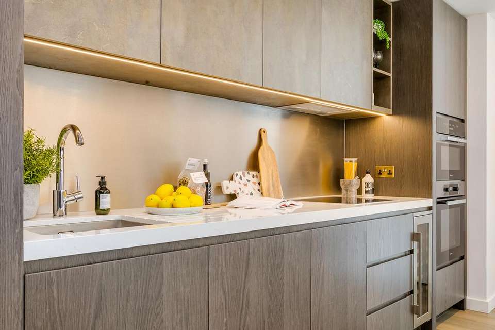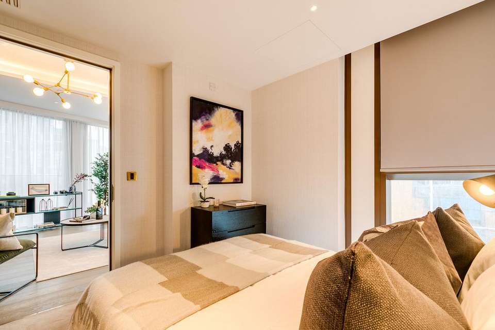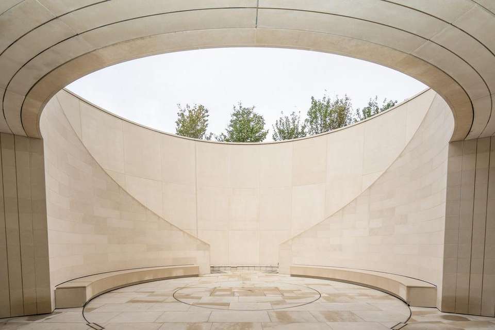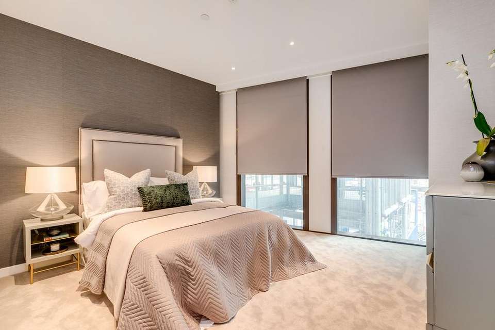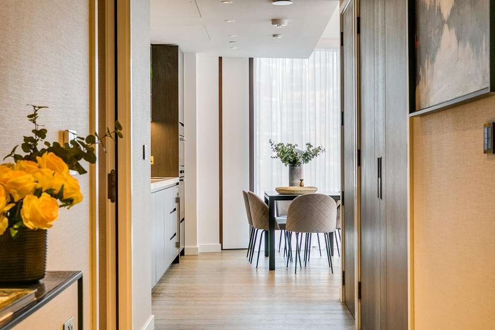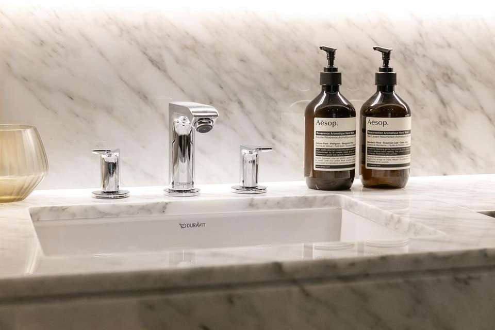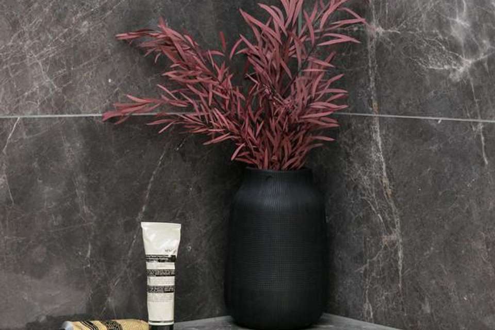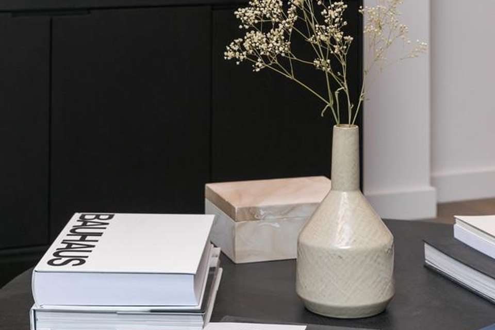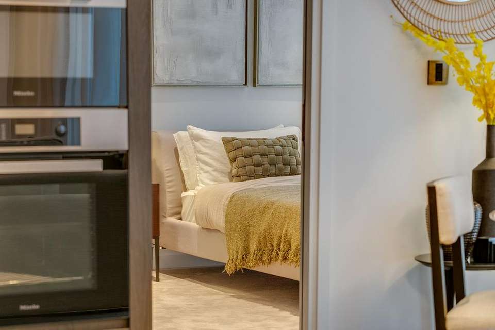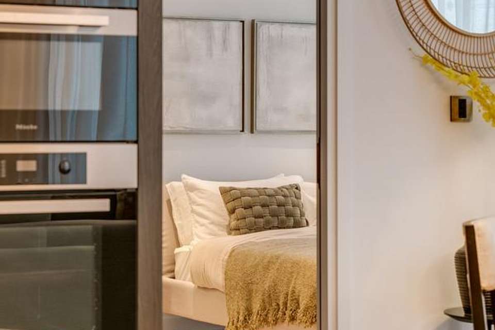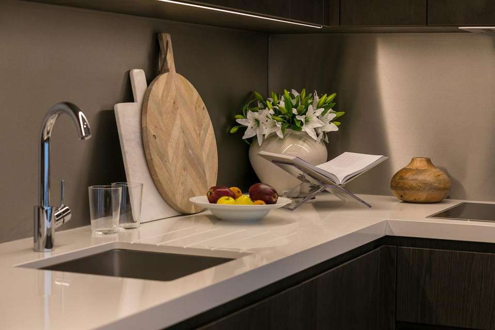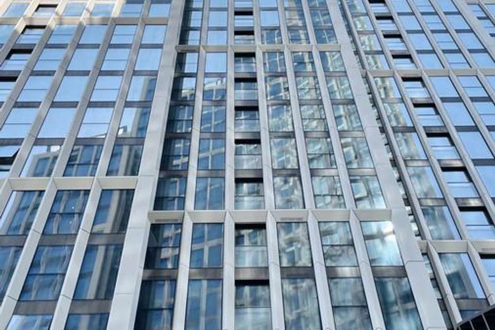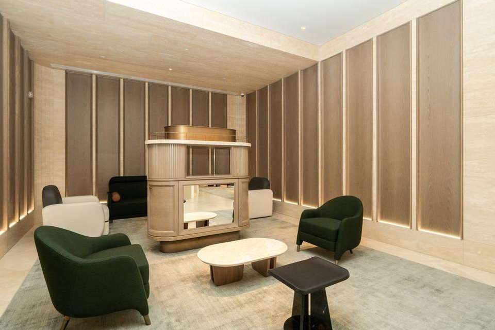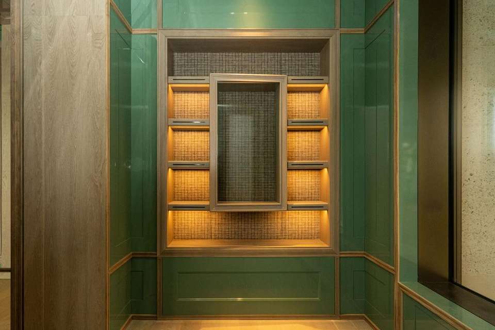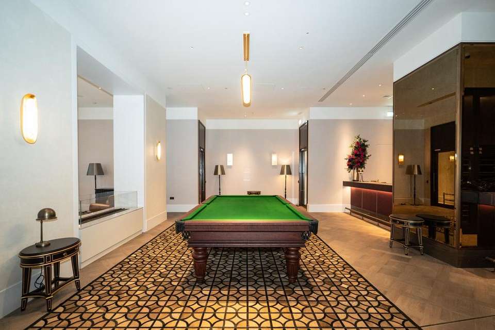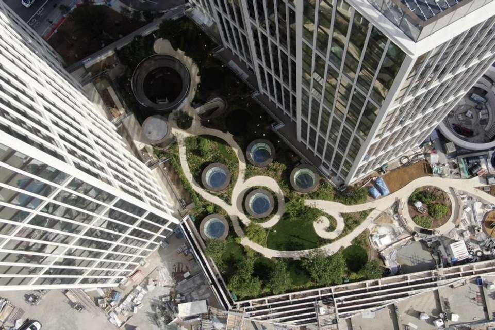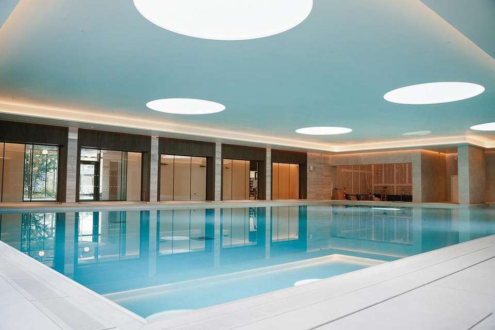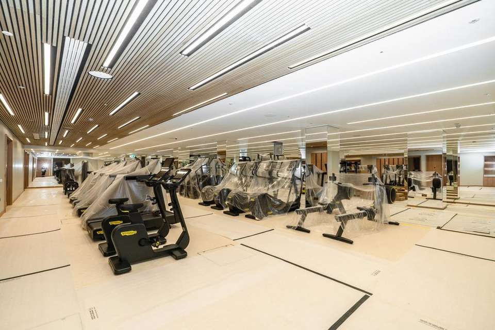3 bedroom flat for sale
Nine Elms, SW8flat
bedrooms
Property photos

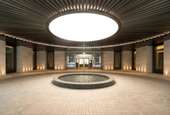

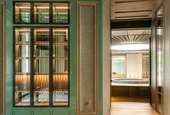
+26
Property description
Introducing Thames City, an unprecedented and exclusive district in London that redefines luxury living. This extraordinary enclave showcases a fusion of modern opulence inspired by the great cities of the Far East, all within a prime central London location, offering residents the best of both worlds.
Immerse yourself in a world of unrivaled amenities and services, right at your fingertips. The meticulously designed apartments boast breathtaking city views and provide a seamless blend of spaciousness and versatility. Whether you seek a cozy haven, a vibrant family space, or an impressive entertaining area, the open-plan living concept allows you to create intimate or statement zones with ease. Each room is adorned with stylish design details, flooded with natural light through floor-to-ceiling windows, and exudes an enchanting ambiance.
This exceptional three-bedroom unit spans over 2400 sq ft and is adorned with exquisite finishing touches. The bespoke kitchen is a culinary masterpiece, featuring a combination of top-of-the-line Gaggenau and Miele appliances, a wine cooler, and stunning natural stone countertops. The bathrooms and en suites are luxuriously appointed with floor-to-ceiling marble, extending to the vanity units and elegantly accenting the bathtub.
Indulge in the epitome of comfort with underfloor heating that can be conveniently controlled via the comfort cooling panel. The apartment is equipped with mood lighting, an automated blind system, and wired for fiber optic connectivity, ensuring a modern and sophisticated living experience.
Thames City goes beyond just residences, offering a range of exceptional onsite amenities. Dive into the 30-meter swimming pool, unwind in the residents' cinema or library, and savor private dining experiences at the restaurant. On the 39th floor, a sky lounge awaits, boasting panoramic views of the London skyline, providing the perfect backdrop for relaxation and entertainment.
A dedicated 24-hour concierge is always at hand, ensuring that residents and guests never miss a delivery and are warmly greeted by familiar faces.
Please note that all images, marketing information, and sizes are provided for illustrative purposes only. Your final unit selection may vary from the representations displayed here.
Immerse yourself in a world of unrivaled amenities and services, right at your fingertips. The meticulously designed apartments boast breathtaking city views and provide a seamless blend of spaciousness and versatility. Whether you seek a cozy haven, a vibrant family space, or an impressive entertaining area, the open-plan living concept allows you to create intimate or statement zones with ease. Each room is adorned with stylish design details, flooded with natural light through floor-to-ceiling windows, and exudes an enchanting ambiance.
This exceptional three-bedroom unit spans over 2400 sq ft and is adorned with exquisite finishing touches. The bespoke kitchen is a culinary masterpiece, featuring a combination of top-of-the-line Gaggenau and Miele appliances, a wine cooler, and stunning natural stone countertops. The bathrooms and en suites are luxuriously appointed with floor-to-ceiling marble, extending to the vanity units and elegantly accenting the bathtub.
Indulge in the epitome of comfort with underfloor heating that can be conveniently controlled via the comfort cooling panel. The apartment is equipped with mood lighting, an automated blind system, and wired for fiber optic connectivity, ensuring a modern and sophisticated living experience.
Thames City goes beyond just residences, offering a range of exceptional onsite amenities. Dive into the 30-meter swimming pool, unwind in the residents' cinema or library, and savor private dining experiences at the restaurant. On the 39th floor, a sky lounge awaits, boasting panoramic views of the London skyline, providing the perfect backdrop for relaxation and entertainment.
A dedicated 24-hour concierge is always at hand, ensuring that residents and guests never miss a delivery and are warmly greeted by familiar faces.
Please note that all images, marketing information, and sizes are provided for illustrative purposes only. Your final unit selection may vary from the representations displayed here.
Interested in this property?
Council tax
First listed
Over a month agoNine Elms, SW8
Marketed by
Vantage Residential - St John’s Wood Suite 1, Grove Hall Court, Hall Road London NW8 9NRPlacebuzz mortgage repayment calculator
Monthly repayment
The Est. Mortgage is for a 25 years repayment mortgage based on a 10% deposit and a 5.5% annual interest. It is only intended as a guide. Make sure you obtain accurate figures from your lender before committing to any mortgage. Your home may be repossessed if you do not keep up repayments on a mortgage.
Nine Elms, SW8 - Streetview
DISCLAIMER: Property descriptions and related information displayed on this page are marketing materials provided by Vantage Residential - St John’s Wood. Placebuzz does not warrant or accept any responsibility for the accuracy or completeness of the property descriptions or related information provided here and they do not constitute property particulars. Please contact Vantage Residential - St John’s Wood for full details and further information.






