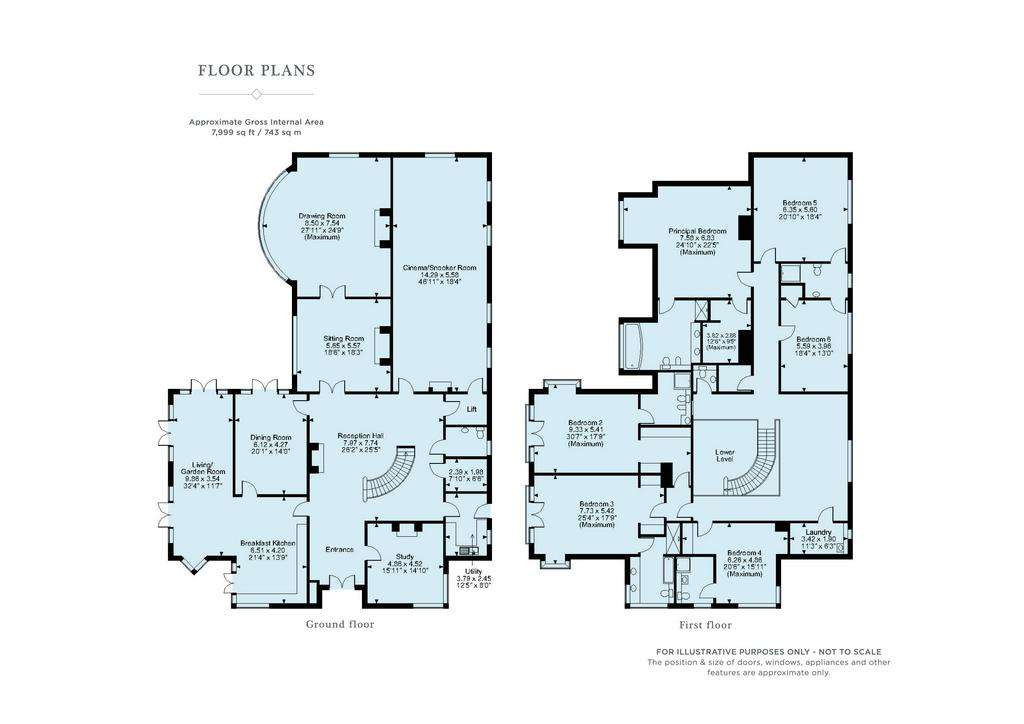6 bedroom detached house for sale
West Yorkshire, WF8detached house
bedrooms

Property photos




+2
Property description
GROUND FLOOR
Entrance vestibule • Impressive reception hall with oak cantilever staircase • Guest cloakroom •
Drawing room • Sitting room • Dining room • Study • Bespoke fitted breakfast kitchen • Living room/garden room • Utility room • Cinema/snooker room
FIRST FLOOR
Lovely spacious galleried landing with reading area and concealed lift access to the ground floor • Principal bedroom with a dressing room and en suite bath/shower room • Five additional double bedroom suites • Separate cloakroom • Access to roof space with remote controlled folding ladder
OUTBUILDINGS
Four car garage • Gymnasium • Large bespoke greenhouse
GARDENS AND GROUNDS
Beautifully tended formal gardens of some 1.5 acres • Exceptional elevated paved sun terrace facing south with water feature • Up to 40 acres of adjacent paddocks and woodland available by separate negotiation
THE HOUSE & ACCOMMODATION
Northwood is a unique property designed and constructed to the current owners exacting specification, luxuriously appointed throughout. Widely acknowledged as one of the areas signature homes and enjoying uninterrupted panoramic views over the adjoining open countryside.
The property provides spacious accommodation portraying a balance of relaxed and formal living and entertaining very much in mind.
THE LOCATION
Northwood is set back within its private grounds on the fringe of Wentbridge, a small village in the heart of the Went Valley straddling the River Went from where it takes its name. There are shopping facilities in nearby Ackworth (3.5 miles) which also
boasts the highly acclaimed independent day and boarding school. Wentbridge, despite its semi rural setting, is conveniently located with easy access onto the A1 and M62 motorways providing ready commuting to the commercial centres of Leeds, York, Sheffield and Doncaster.
OUTSIDE
In addition to the principal house there is a four car garage with adjacent gymnasium and a large separate greenhouse. An imposing gated entrance and sweeping driveway provides a real sense of arrival and there is parking for an excessive number of vehicles, if needed.
Entrance vestibule • Impressive reception hall with oak cantilever staircase • Guest cloakroom •
Drawing room • Sitting room • Dining room • Study • Bespoke fitted breakfast kitchen • Living room/garden room • Utility room • Cinema/snooker room
FIRST FLOOR
Lovely spacious galleried landing with reading area and concealed lift access to the ground floor • Principal bedroom with a dressing room and en suite bath/shower room • Five additional double bedroom suites • Separate cloakroom • Access to roof space with remote controlled folding ladder
OUTBUILDINGS
Four car garage • Gymnasium • Large bespoke greenhouse
GARDENS AND GROUNDS
Beautifully tended formal gardens of some 1.5 acres • Exceptional elevated paved sun terrace facing south with water feature • Up to 40 acres of adjacent paddocks and woodland available by separate negotiation
THE HOUSE & ACCOMMODATION
Northwood is a unique property designed and constructed to the current owners exacting specification, luxuriously appointed throughout. Widely acknowledged as one of the areas signature homes and enjoying uninterrupted panoramic views over the adjoining open countryside.
The property provides spacious accommodation portraying a balance of relaxed and formal living and entertaining very much in mind.
THE LOCATION
Northwood is set back within its private grounds on the fringe of Wentbridge, a small village in the heart of the Went Valley straddling the River Went from where it takes its name. There are shopping facilities in nearby Ackworth (3.5 miles) which also
boasts the highly acclaimed independent day and boarding school. Wentbridge, despite its semi rural setting, is conveniently located with easy access onto the A1 and M62 motorways providing ready commuting to the commercial centres of Leeds, York, Sheffield and Doncaster.
OUTSIDE
In addition to the principal house there is a four car garage with adjacent gymnasium and a large separate greenhouse. An imposing gated entrance and sweeping driveway provides a real sense of arrival and there is parking for an excessive number of vehicles, if needed.
Interested in this property?
Council tax
First listed
Over a month agoWest Yorkshire, WF8
Marketed by
Carter Jonas - Harrogate Residential Regent House, 13-15 Albert Street Harrogate HG1 1JXPlacebuzz mortgage repayment calculator
Monthly repayment
The Est. Mortgage is for a 25 years repayment mortgage based on a 10% deposit and a 5.5% annual interest. It is only intended as a guide. Make sure you obtain accurate figures from your lender before committing to any mortgage. Your home may be repossessed if you do not keep up repayments on a mortgage.
West Yorkshire, WF8 - Streetview
DISCLAIMER: Property descriptions and related information displayed on this page are marketing materials provided by Carter Jonas - Harrogate Residential. Placebuzz does not warrant or accept any responsibility for the accuracy or completeness of the property descriptions or related information provided here and they do not constitute property particulars. Please contact Carter Jonas - Harrogate Residential for full details and further information.






