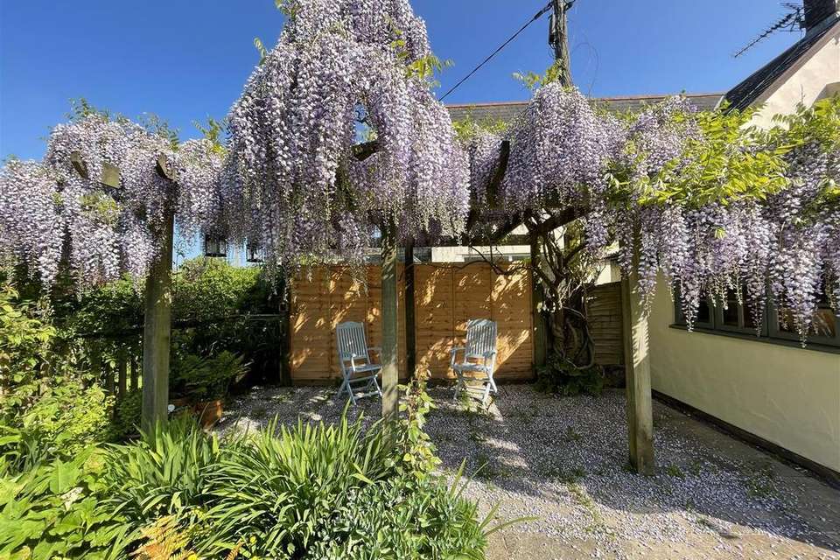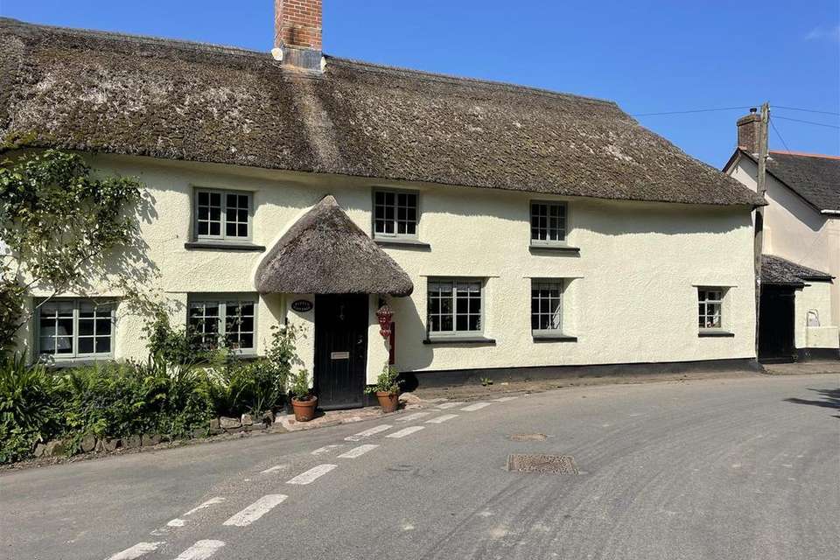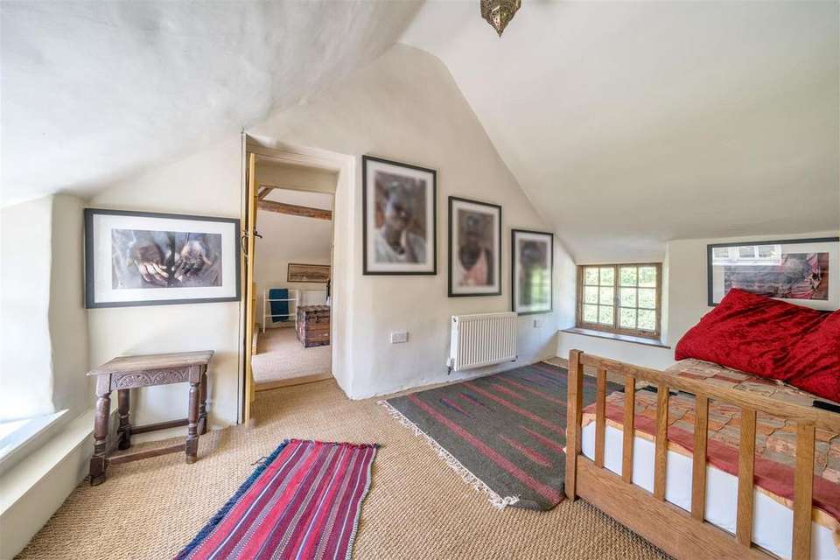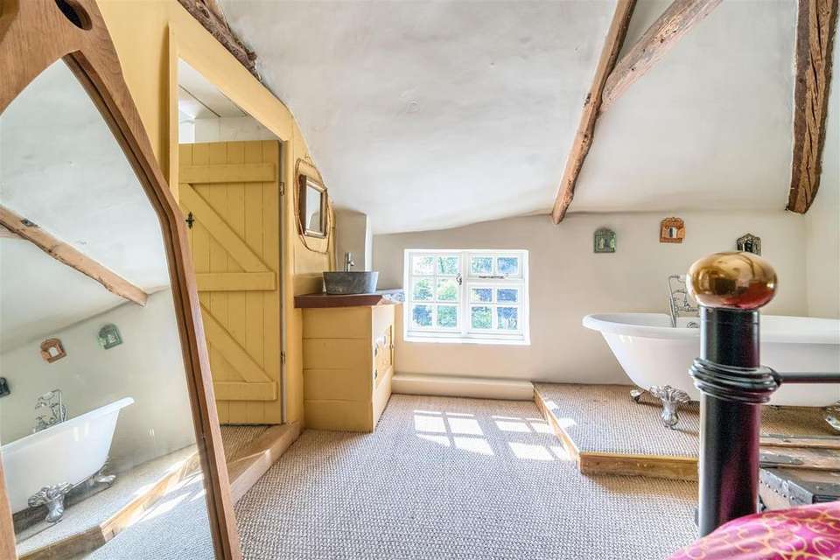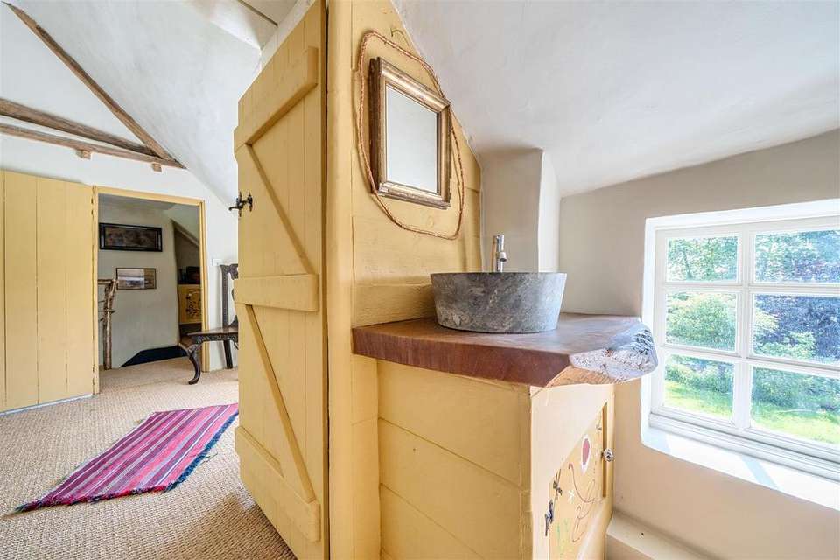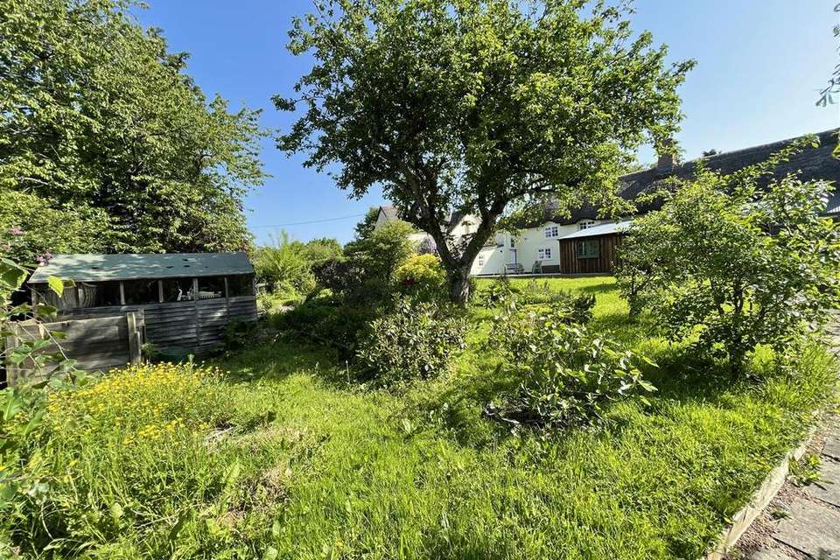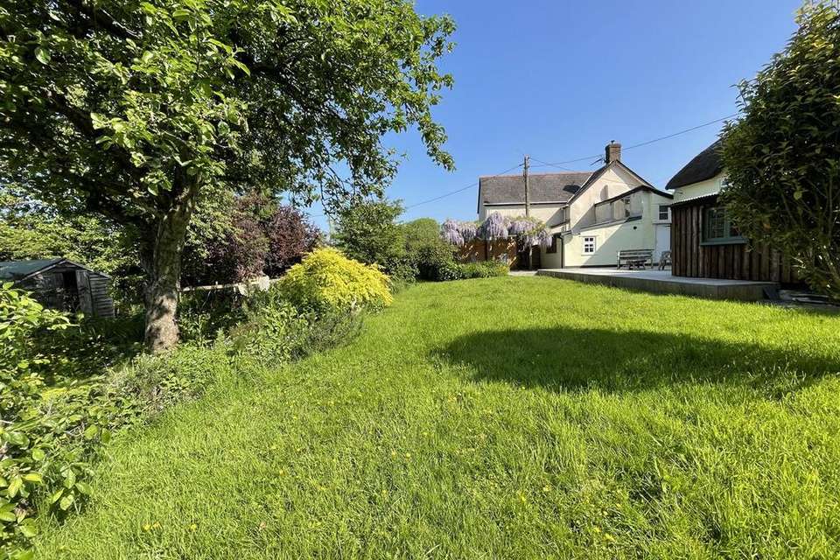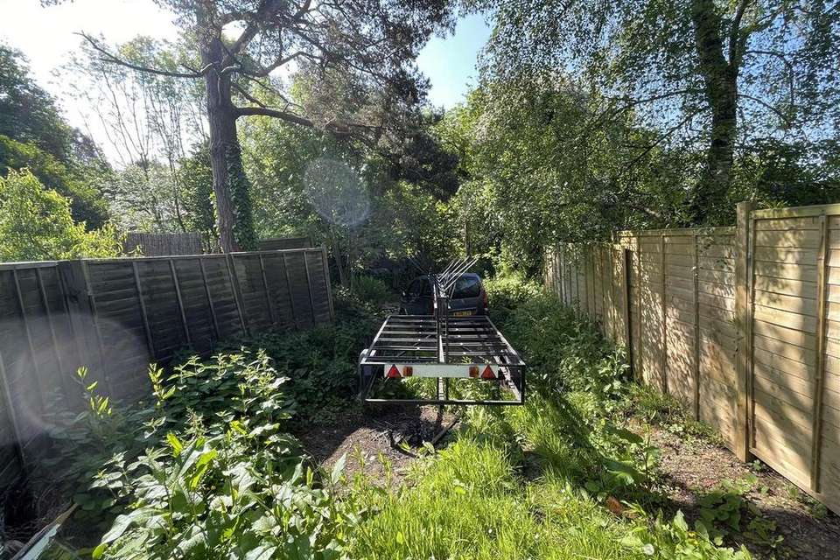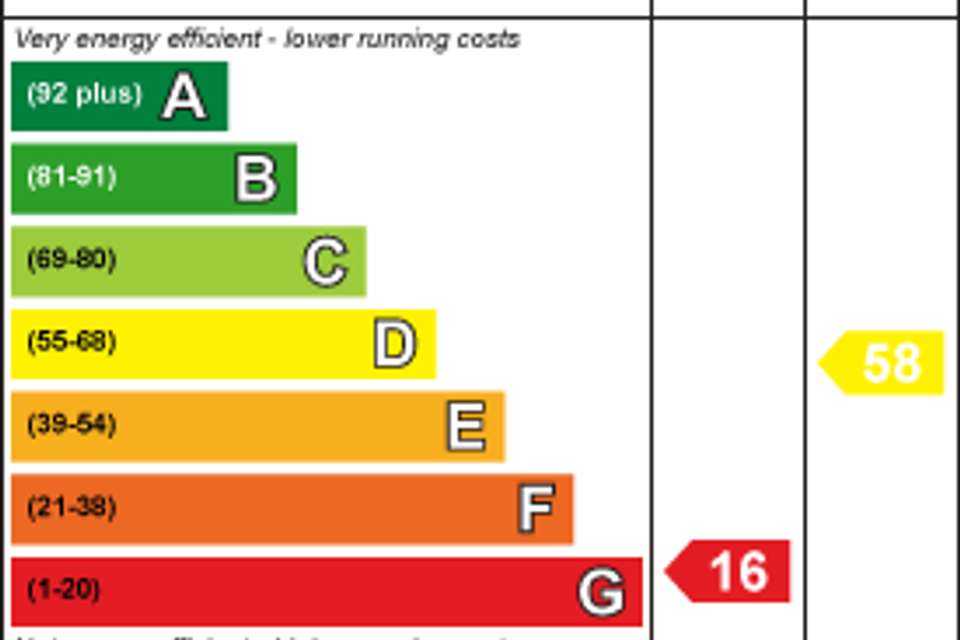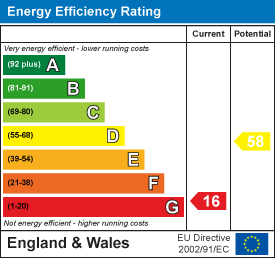3 bedroom semi-detached house for sale
Broadwoodkelly, Winkleighsemi-detached house
bedrooms
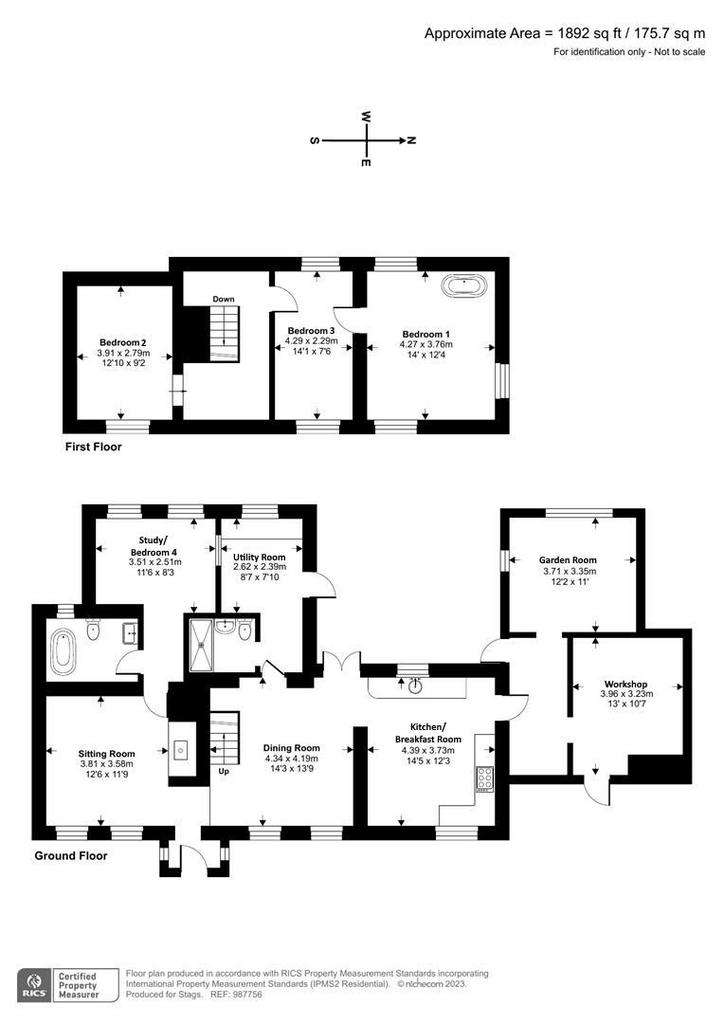
Property photos




+28
Property description
A charming and deceptively spacious 3/4 bedroom Grade II listed cottage with attractive gardens and off road parking. Sitting room, dining room, kitchen/breakfast room, study and utility, 3 bedrooms, workshop and garden room. Attractive gardens. Off road parking. Freehold. Council Tax Band D. EPC Band G.
Situation - Pippin Cottage is situated in the heart of the village of Broadwoodkelly, an attractive and unspoilt rural village set amidst delightful Devonshire countryside. The village itself has a strong community spirit centred around the village hall, From Broadwoodkelly, there is easy access to the nearby larger community of Winkleigh with its excellent range of facilities including village store, post office, butcher, hairdresser, garage, primary school, public houses and veterinary surgery. The town of Okehampton is within easy reach and is situated on the northern fringes of the Dartmoor National Park. The town has a comprehensive range of shops, services, educational, recreational and leisure facilities. The Dartmoor National Park is famed for its hundreds of square miles of superb unspoilt scenery with many opportunities for riding, walking and outdoor pursuits. From Okehampton there is also direct access via the A30 dual carriageway to the cathedral city of Exeter with its M5 motorway, main line rail and international air connections.
This particular part of Devon is well known for its unspoilt countryside and there is comparatively easy access to the north and south coasts with some attractive beaches and delightful coastal scenery.
Description - A delightful Grade II listed thatched cottage located within this popular rural village. The current owners have sympathetically upgraded and restored this lovely home, combining and retaining the delightful period features, yet having the benefit of modern bath and shower rooms and LPG gas central heating. The property offers deceptively spacious and flexible accommodation and in brief offers, a sitting room, dining room, kitchen/breakfast room and utility room. Further rooms on the ground floor include a study/bedroom four, bathroom, workshop and garden room. On the first floor are three bedrooms. The main bedroom having a freestanding bath and vanity basin. The gardens are an attractive feature of the cottage and combine a large decked seating area, lawned gardens, shrub beds and borders. Together with a chick run and off road parking. The property is offered with no ongoing chain and viewing is highly recommended.
Accommodation - Front door into ENTRANCE PORCH: Dual aspect windows, slate floor, archway into SITTING ROOM: Multi paned windows to front aspect with window seat, exposed beamed ceiling, feature fireplace with exposed stone work, bread oven and inset 'Jotul wood burning stove, flagstone flooring. INNER LOBBY: Loft hatch to roof space, fitted shelving, doors to BATHROOM: Well fitted with freestanding bath with chrome antique style taps, low level Victorian style WC, feature vanity wash hand basin with free standing tap and cupboard beneath, chrome heated towel rail, exposed stone wall, slate flooring. Stain glass window to rear. STUDY/BEDROOM 4: Double glazed multi paned windows to rear with views into the garden, further internal window to rear porch/utility room, fitted desk and shelving, solid oak flooring. DINING ROOM: Two windows to front aspect with exposing wooden lintels and roof timbers, open plan staircase to the first floor landing, flagstone flooring, French doors opening to the rear garden, exposed stone walls. INNER HALL: Fitted bench seat, flagstone floor, doors to, SHOWER ROOM: Large tiled walk in shower cubicle with mains fed shower, WC, feature ceramic wash basin, heated towel rail, fitted cupboard, slate floor. UTILITY ROOM: Fitted worktop, window to rear aspect, flagstone floor, door to garden. KITCHEN/BREAKFAST ROOM: An individual kitchen with range of base units with work surfaces over. Inset ceramic one and a half bowl sink unit with window to rear and further window to front. Space for cooking range, under counter fridge and plumbing for dishwasher and additional space for fridge freezer. Beamed ceiling, terracotta quarry stone floor. exposed stone wall. WORKSHOP: (being the former garage) currently subdivided with a UTILITY AREA: with fitted worktop with plumbing and space below for a washing machine and tumble dryer. Roof light, window to rear, door to front and door to rear garden. GARAGE/STUDIO: a useful multi purpose room with dual aspect windows and LPG gas central heating boiler.
FIRST FLOOR LANDING: Exposed roof timbers. window to front aspect, doors to, BEDROOM 3: Dual aspect windows to front and rear. Exposed roof timbers, door to BEDROOM 1: Feature vaulted ceiling with exposed roof timbers, freestanding bath with shower attachment and granite stone effect vanity wash basin with free standing tap. Window to rear and side aspect. BEDROOM 2: Front aspect window. Exposed roof timbers.
Outside - The garden lies to to the rear and is an attractive feature of the property. Immediately adjoining the rear of the house is a large timber decked area providing ample space for sitting out with exterior tap. Adjacent is a patio with attractive pergola and wisteria. The majority of the garden is laid to lawn with a path leading down to an off road parking area at the bottom of the garden with space for two to three cars. Further areas include raised vegetable/fruit beds, a fenced chicken run and garden shed. The garden also contains many shrubs, plants and bushes. Together with native and fruit trees.
Services - Mains electricity, water and private drainage. LPG gas central heating.
Directions - From Okehampton proceed in a north easterly direction taking the Crediton Road, the B3215. After approximately 3 miles turn left at Belstone Corner, just before the railway bridge, signposted to Sampford Courtenay. At the mini roundabout turn right onto the A3072 and after a few hundred yards turn left signposted to North Tawton/Winkleigh. Take the first left hand turning onto the A3124 signposted to Winkleigh and proceed for about 4 miles. Turn left signposted to Broadwoodkelly and proceed into the village passing the church on the right hand side, after a short distance the property will be found on your left hand side.
Situation - Pippin Cottage is situated in the heart of the village of Broadwoodkelly, an attractive and unspoilt rural village set amidst delightful Devonshire countryside. The village itself has a strong community spirit centred around the village hall, From Broadwoodkelly, there is easy access to the nearby larger community of Winkleigh with its excellent range of facilities including village store, post office, butcher, hairdresser, garage, primary school, public houses and veterinary surgery. The town of Okehampton is within easy reach and is situated on the northern fringes of the Dartmoor National Park. The town has a comprehensive range of shops, services, educational, recreational and leisure facilities. The Dartmoor National Park is famed for its hundreds of square miles of superb unspoilt scenery with many opportunities for riding, walking and outdoor pursuits. From Okehampton there is also direct access via the A30 dual carriageway to the cathedral city of Exeter with its M5 motorway, main line rail and international air connections.
This particular part of Devon is well known for its unspoilt countryside and there is comparatively easy access to the north and south coasts with some attractive beaches and delightful coastal scenery.
Description - A delightful Grade II listed thatched cottage located within this popular rural village. The current owners have sympathetically upgraded and restored this lovely home, combining and retaining the delightful period features, yet having the benefit of modern bath and shower rooms and LPG gas central heating. The property offers deceptively spacious and flexible accommodation and in brief offers, a sitting room, dining room, kitchen/breakfast room and utility room. Further rooms on the ground floor include a study/bedroom four, bathroom, workshop and garden room. On the first floor are three bedrooms. The main bedroom having a freestanding bath and vanity basin. The gardens are an attractive feature of the cottage and combine a large decked seating area, lawned gardens, shrub beds and borders. Together with a chick run and off road parking. The property is offered with no ongoing chain and viewing is highly recommended.
Accommodation - Front door into ENTRANCE PORCH: Dual aspect windows, slate floor, archway into SITTING ROOM: Multi paned windows to front aspect with window seat, exposed beamed ceiling, feature fireplace with exposed stone work, bread oven and inset 'Jotul wood burning stove, flagstone flooring. INNER LOBBY: Loft hatch to roof space, fitted shelving, doors to BATHROOM: Well fitted with freestanding bath with chrome antique style taps, low level Victorian style WC, feature vanity wash hand basin with free standing tap and cupboard beneath, chrome heated towel rail, exposed stone wall, slate flooring. Stain glass window to rear. STUDY/BEDROOM 4: Double glazed multi paned windows to rear with views into the garden, further internal window to rear porch/utility room, fitted desk and shelving, solid oak flooring. DINING ROOM: Two windows to front aspect with exposing wooden lintels and roof timbers, open plan staircase to the first floor landing, flagstone flooring, French doors opening to the rear garden, exposed stone walls. INNER HALL: Fitted bench seat, flagstone floor, doors to, SHOWER ROOM: Large tiled walk in shower cubicle with mains fed shower, WC, feature ceramic wash basin, heated towel rail, fitted cupboard, slate floor. UTILITY ROOM: Fitted worktop, window to rear aspect, flagstone floor, door to garden. KITCHEN/BREAKFAST ROOM: An individual kitchen with range of base units with work surfaces over. Inset ceramic one and a half bowl sink unit with window to rear and further window to front. Space for cooking range, under counter fridge and plumbing for dishwasher and additional space for fridge freezer. Beamed ceiling, terracotta quarry stone floor. exposed stone wall. WORKSHOP: (being the former garage) currently subdivided with a UTILITY AREA: with fitted worktop with plumbing and space below for a washing machine and tumble dryer. Roof light, window to rear, door to front and door to rear garden. GARAGE/STUDIO: a useful multi purpose room with dual aspect windows and LPG gas central heating boiler.
FIRST FLOOR LANDING: Exposed roof timbers. window to front aspect, doors to, BEDROOM 3: Dual aspect windows to front and rear. Exposed roof timbers, door to BEDROOM 1: Feature vaulted ceiling with exposed roof timbers, freestanding bath with shower attachment and granite stone effect vanity wash basin with free standing tap. Window to rear and side aspect. BEDROOM 2: Front aspect window. Exposed roof timbers.
Outside - The garden lies to to the rear and is an attractive feature of the property. Immediately adjoining the rear of the house is a large timber decked area providing ample space for sitting out with exterior tap. Adjacent is a patio with attractive pergola and wisteria. The majority of the garden is laid to lawn with a path leading down to an off road parking area at the bottom of the garden with space for two to three cars. Further areas include raised vegetable/fruit beds, a fenced chicken run and garden shed. The garden also contains many shrubs, plants and bushes. Together with native and fruit trees.
Services - Mains electricity, water and private drainage. LPG gas central heating.
Directions - From Okehampton proceed in a north easterly direction taking the Crediton Road, the B3215. After approximately 3 miles turn left at Belstone Corner, just before the railway bridge, signposted to Sampford Courtenay. At the mini roundabout turn right onto the A3072 and after a few hundred yards turn left signposted to North Tawton/Winkleigh. Take the first left hand turning onto the A3124 signposted to Winkleigh and proceed for about 4 miles. Turn left signposted to Broadwoodkelly and proceed into the village passing the church on the right hand side, after a short distance the property will be found on your left hand side.
Council tax
First listed
Over a month agoEnergy Performance Certificate
Broadwoodkelly, Winkleigh
Placebuzz mortgage repayment calculator
Monthly repayment
The Est. Mortgage is for a 25 years repayment mortgage based on a 10% deposit and a 5.5% annual interest. It is only intended as a guide. Make sure you obtain accurate figures from your lender before committing to any mortgage. Your home may be repossessed if you do not keep up repayments on a mortgage.
Broadwoodkelly, Winkleigh - Streetview
DISCLAIMER: Property descriptions and related information displayed on this page are marketing materials provided by Stags - Okehampton. Placebuzz does not warrant or accept any responsibility for the accuracy or completeness of the property descriptions or related information provided here and they do not constitute property particulars. Please contact Stags - Okehampton for full details and further information.




