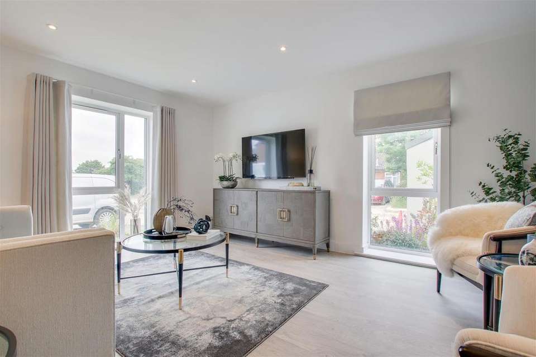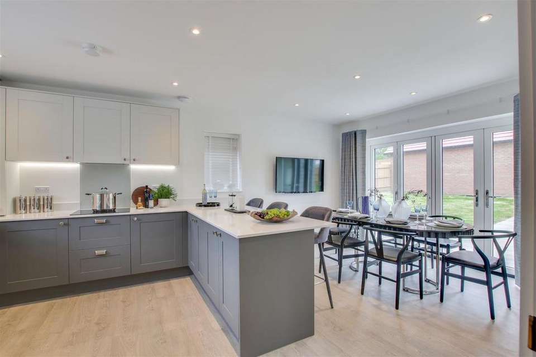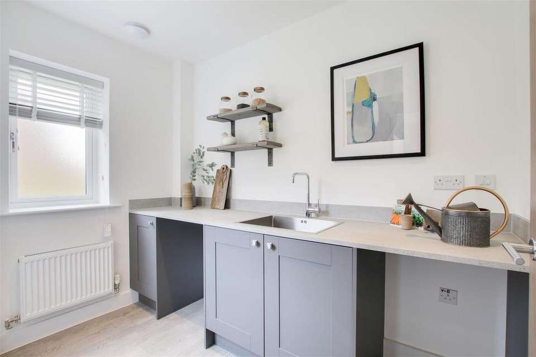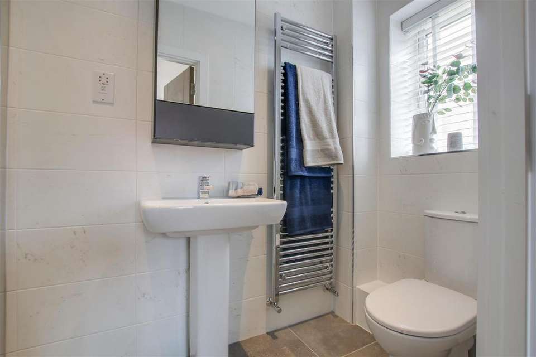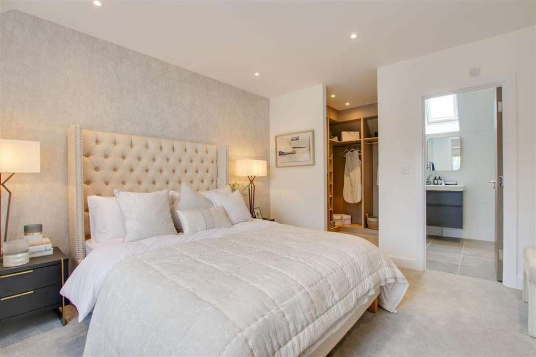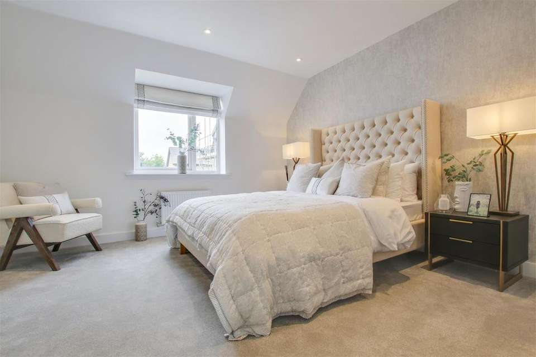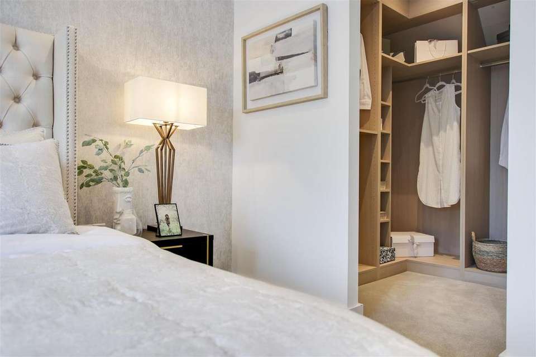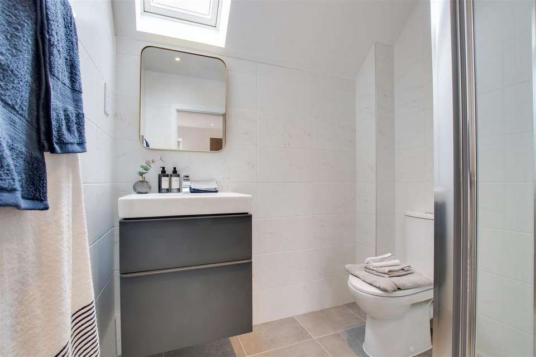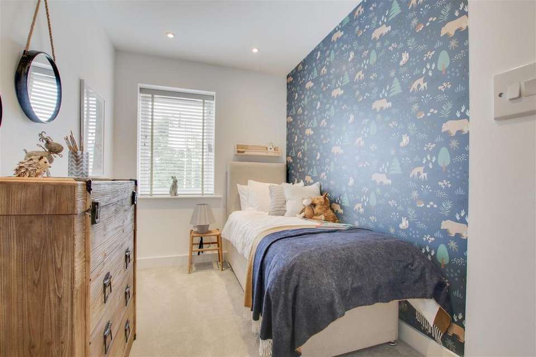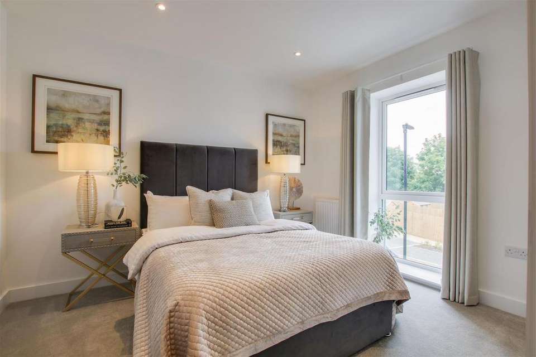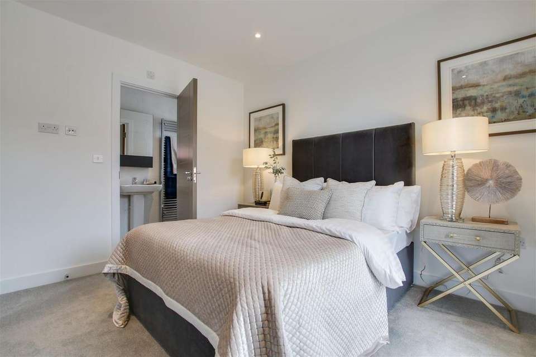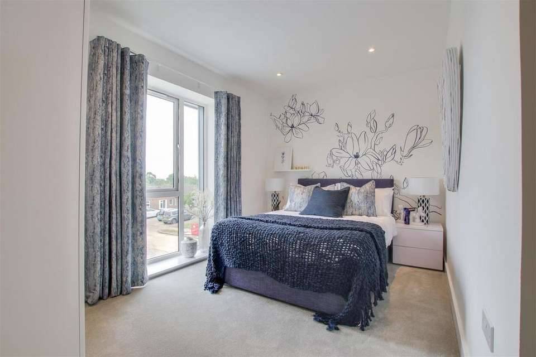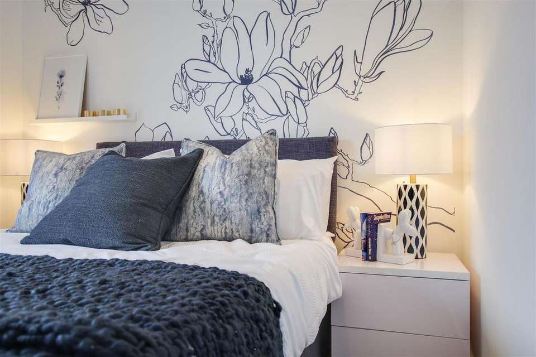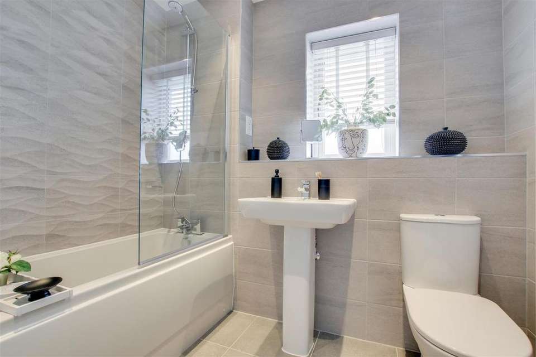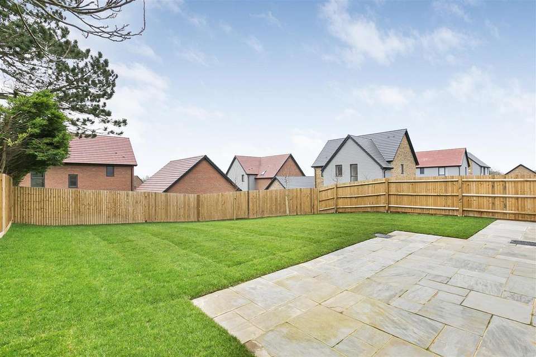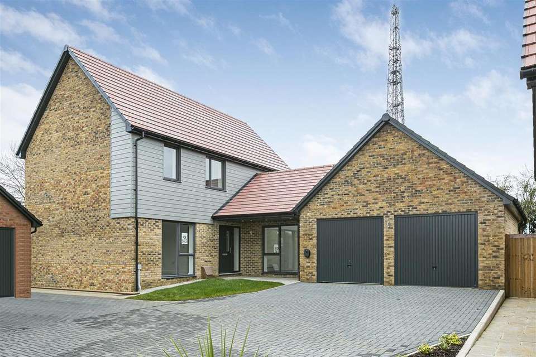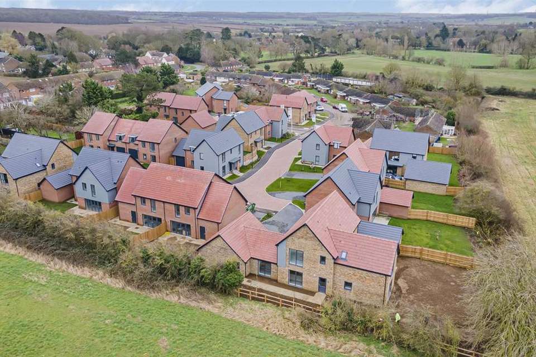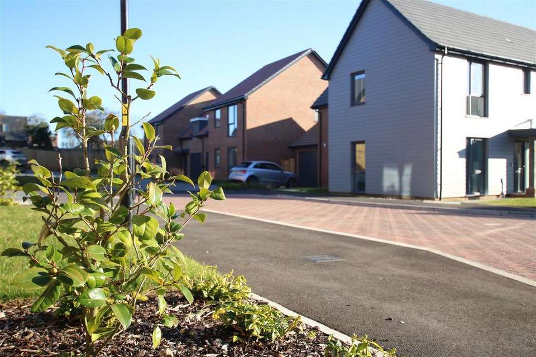4 bedroom detached house for sale
Barkway, Roystondetached house
bedrooms
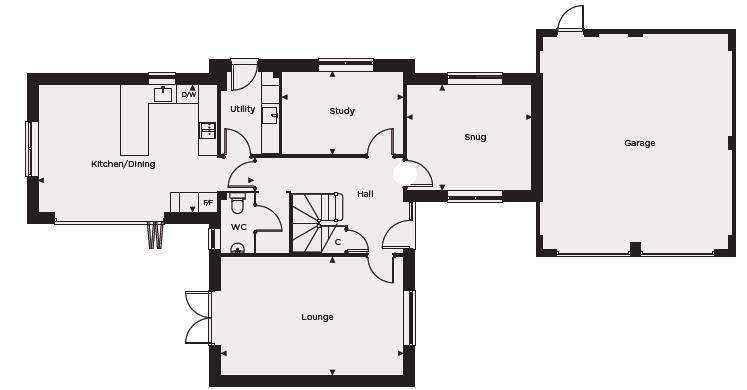
Property photos
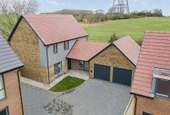
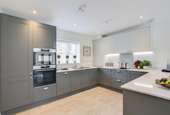
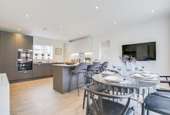

+21
Property description
TAILORED INCENTIVE PACKAGES AVAILABLE! *
SHOW HOME AVAILABLE TO VIEW!
Plot 5, a truly superior 1,991 sq.ft. 4 bedroom + study, 3 bathroom detached home with a spacious kitchen/diner with bi-fold doors onto the garden, separate utility room, study, snug and lounge along with double garage and driveway parking.
Welcome to Chiltern Fields, a beautifully designed collection of 2, 3 & 4 bedroom homes combining all the idyll of rural community life with all the connections of the city. Set within the picturesque and charming village of Barkway, Chiltern Fields is the perfect country escape benefitting from fantastic travel connections that keep the excitement of metropolitan life within easy reach.
Each home has been carefully crafted to provide spacious living areas, generous private gardens and exceptional internal finishes throughout. All properties will benefit from fitted and/or walk-in wardrobes, comprehensively equipped contemporary kitchens featuring a range of stainless-steel appliances including oven, hob, and cooker hood with integrated fridge and freezer, and dishwasher along with garage and driveway parking to include complimentary EV charging point.
Experience an exceptional quality of life at Chiltern Fields, with everything you need close at hand and the vast array of attractions in Cambridge and London within easy reach by road or rail. Royston Station is approx. 12 minutes by car and the M11 just a 15-minute drive, making life simple when you want to travel for work or pleasure.
* subject to terms and conditions
Ground Floor -
Lounge - 5.95 x 3.85 (19'6" x 12'7") -
Kitchen/Diner - 7.06 x 4.15 (23'1" x 13'7") -
Utility Room -
Study - 3.962 x 2.702 (12'11" x 8'10") -
Snug - 4.065 x 3.425 (13'4" x 11'2") -
W/C -
First Floor -
Bedroom 1 - 7.012 x 3.5 (23'0" x 11'5") -
En-Suite 1 -
Bedroom 2 - 4.064 x 3.912 (13'3" x 12'10") -
En-Suite 2 -
Bedroom 3 - 3.812 x 2.864 (12'6" x 9'4") -
Bedroom 4 - 2.812 x 2.612 (9'2" x 8'6") -
Bathroom -
SHOW HOME AVAILABLE TO VIEW!
Plot 5, a truly superior 1,991 sq.ft. 4 bedroom + study, 3 bathroom detached home with a spacious kitchen/diner with bi-fold doors onto the garden, separate utility room, study, snug and lounge along with double garage and driveway parking.
Welcome to Chiltern Fields, a beautifully designed collection of 2, 3 & 4 bedroom homes combining all the idyll of rural community life with all the connections of the city. Set within the picturesque and charming village of Barkway, Chiltern Fields is the perfect country escape benefitting from fantastic travel connections that keep the excitement of metropolitan life within easy reach.
Each home has been carefully crafted to provide spacious living areas, generous private gardens and exceptional internal finishes throughout. All properties will benefit from fitted and/or walk-in wardrobes, comprehensively equipped contemporary kitchens featuring a range of stainless-steel appliances including oven, hob, and cooker hood with integrated fridge and freezer, and dishwasher along with garage and driveway parking to include complimentary EV charging point.
Experience an exceptional quality of life at Chiltern Fields, with everything you need close at hand and the vast array of attractions in Cambridge and London within easy reach by road or rail. Royston Station is approx. 12 minutes by car and the M11 just a 15-minute drive, making life simple when you want to travel for work or pleasure.
* subject to terms and conditions
Ground Floor -
Lounge - 5.95 x 3.85 (19'6" x 12'7") -
Kitchen/Diner - 7.06 x 4.15 (23'1" x 13'7") -
Utility Room -
Study - 3.962 x 2.702 (12'11" x 8'10") -
Snug - 4.065 x 3.425 (13'4" x 11'2") -
W/C -
First Floor -
Bedroom 1 - 7.012 x 3.5 (23'0" x 11'5") -
En-Suite 1 -
Bedroom 2 - 4.064 x 3.912 (13'3" x 12'10") -
En-Suite 2 -
Bedroom 3 - 3.812 x 2.864 (12'6" x 9'4") -
Bedroom 4 - 2.812 x 2.612 (9'2" x 8'6") -
Bathroom -
Council tax
First listed
Over a month agoBarkway, Royston
Placebuzz mortgage repayment calculator
Monthly repayment
The Est. Mortgage is for a 25 years repayment mortgage based on a 10% deposit and a 5.5% annual interest. It is only intended as a guide. Make sure you obtain accurate figures from your lender before committing to any mortgage. Your home may be repossessed if you do not keep up repayments on a mortgage.
Barkway, Royston - Streetview
DISCLAIMER: Property descriptions and related information displayed on this page are marketing materials provided by Lanes Exclusive Homes - Hertford. Placebuzz does not warrant or accept any responsibility for the accuracy or completeness of the property descriptions or related information provided here and they do not constitute property particulars. Please contact Lanes Exclusive Homes - Hertford for full details and further information.





