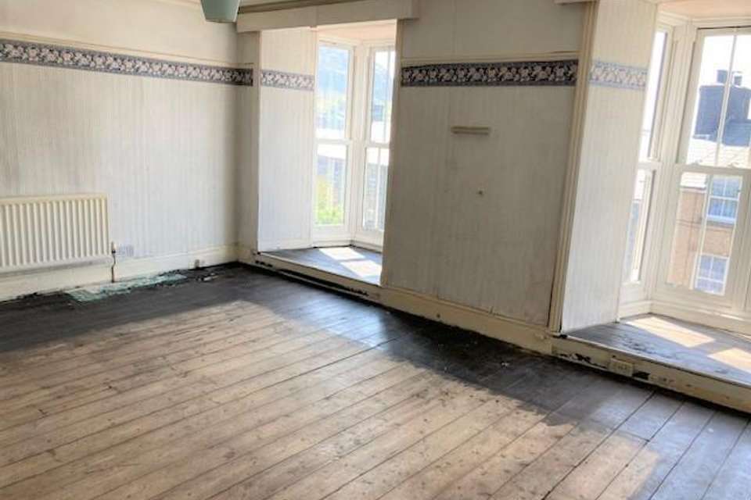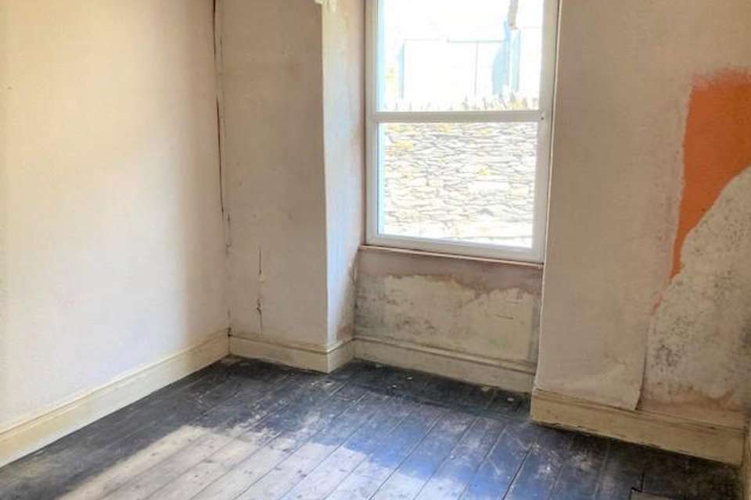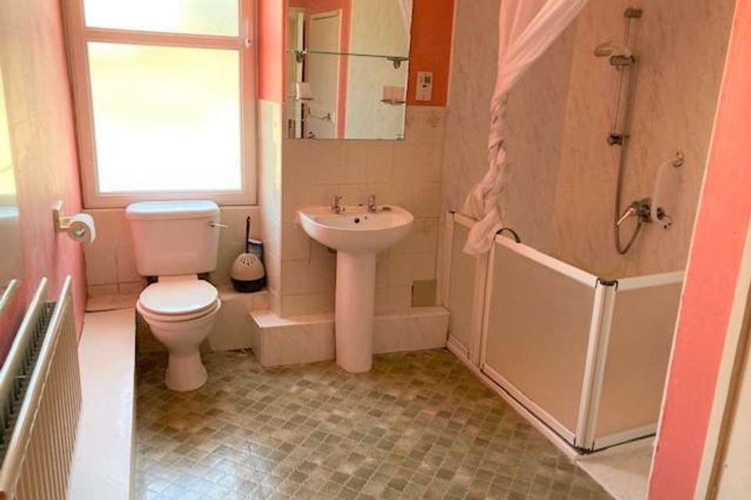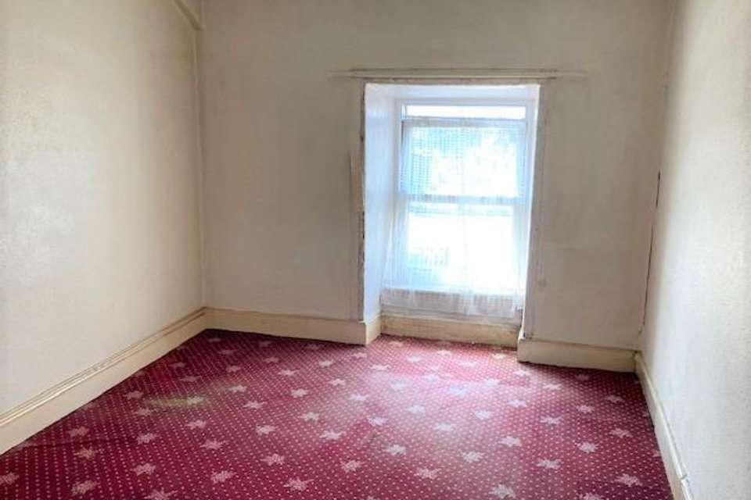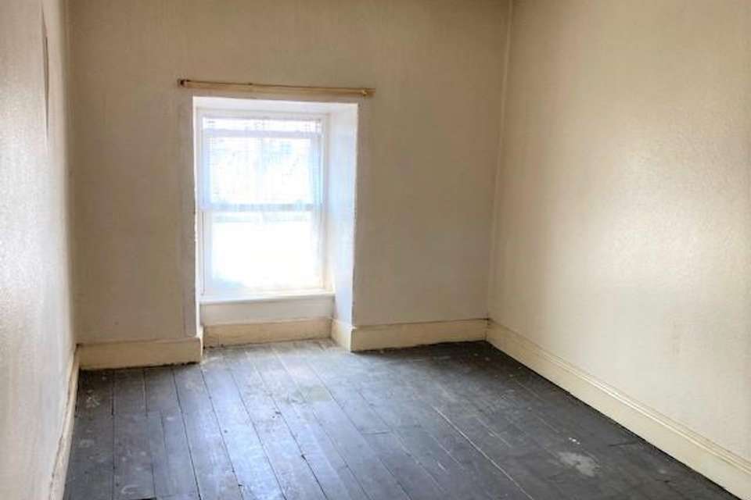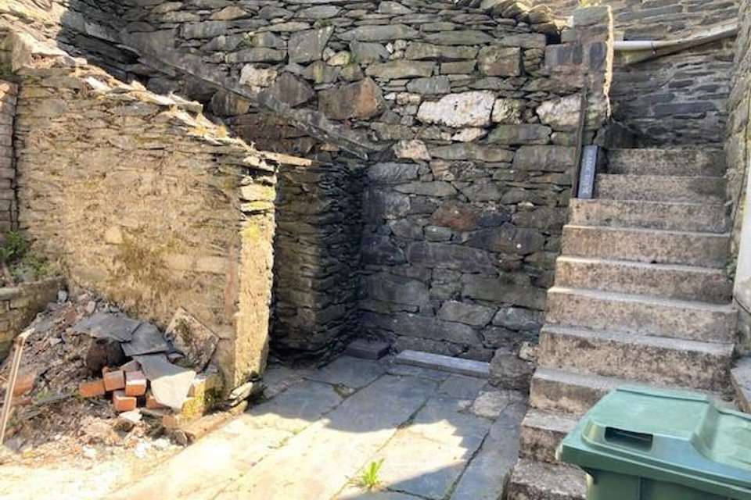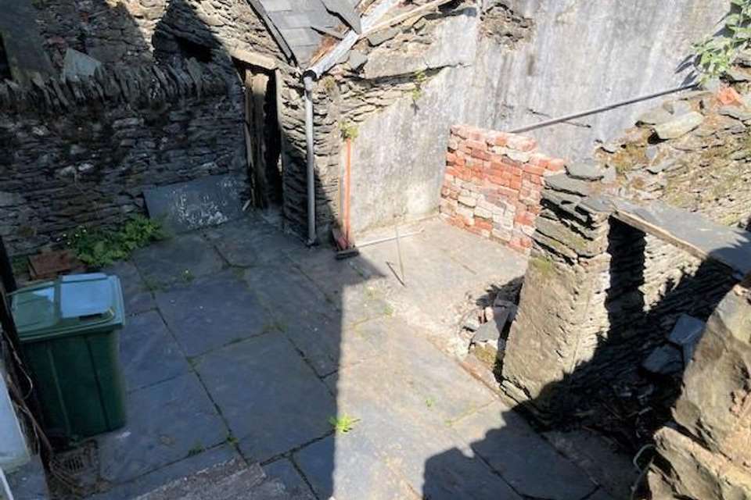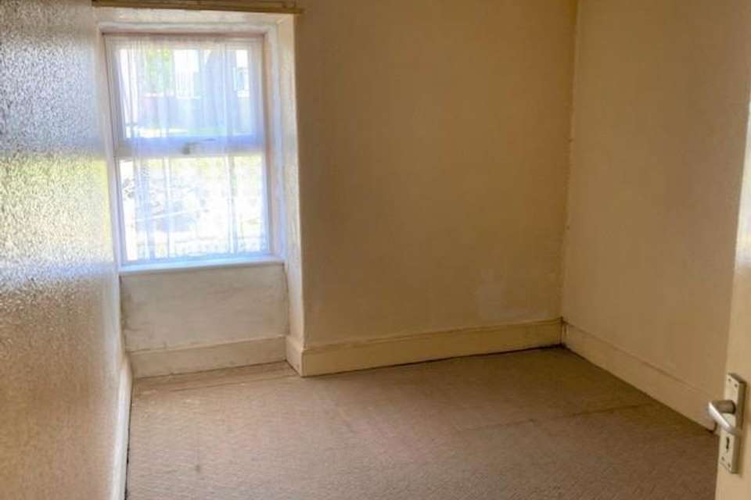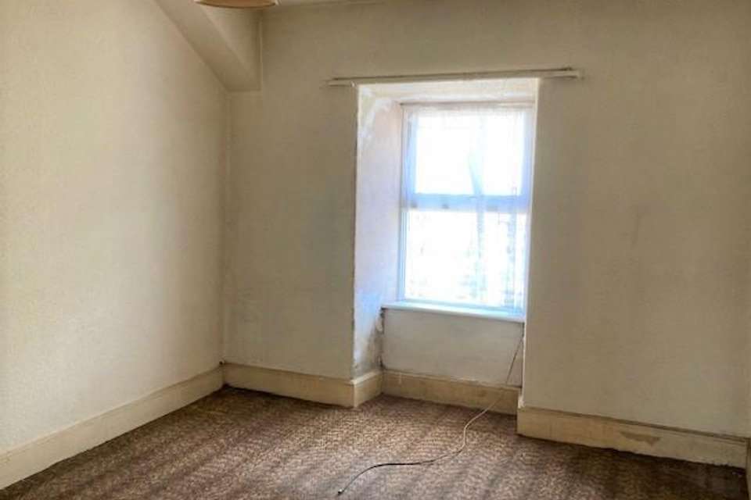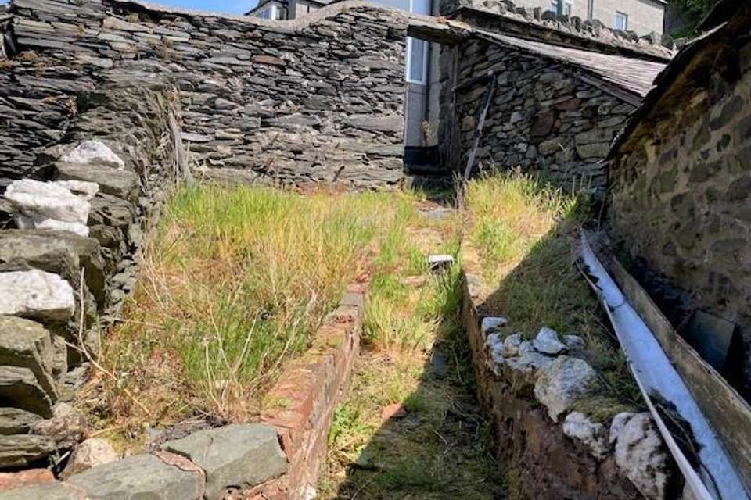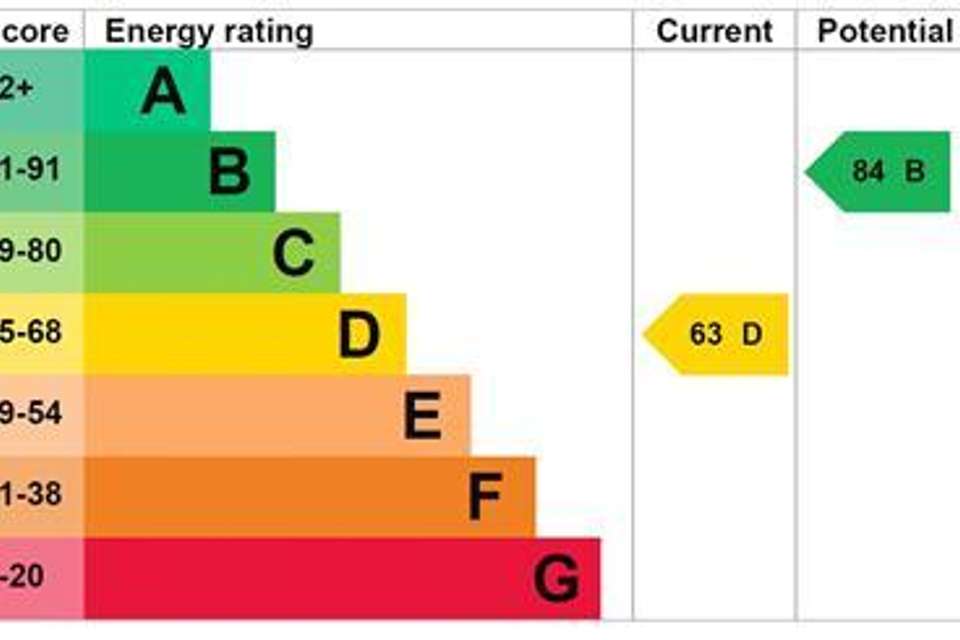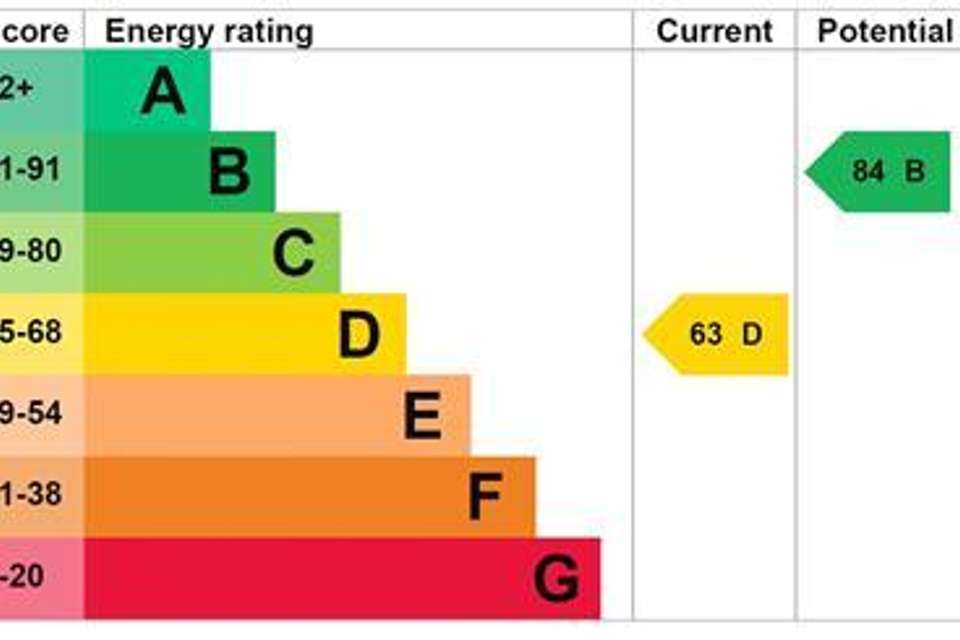6 bedroom semi-detached house for sale
High Street, Blaenau Ffestiniogsemi-detached house
bedrooms
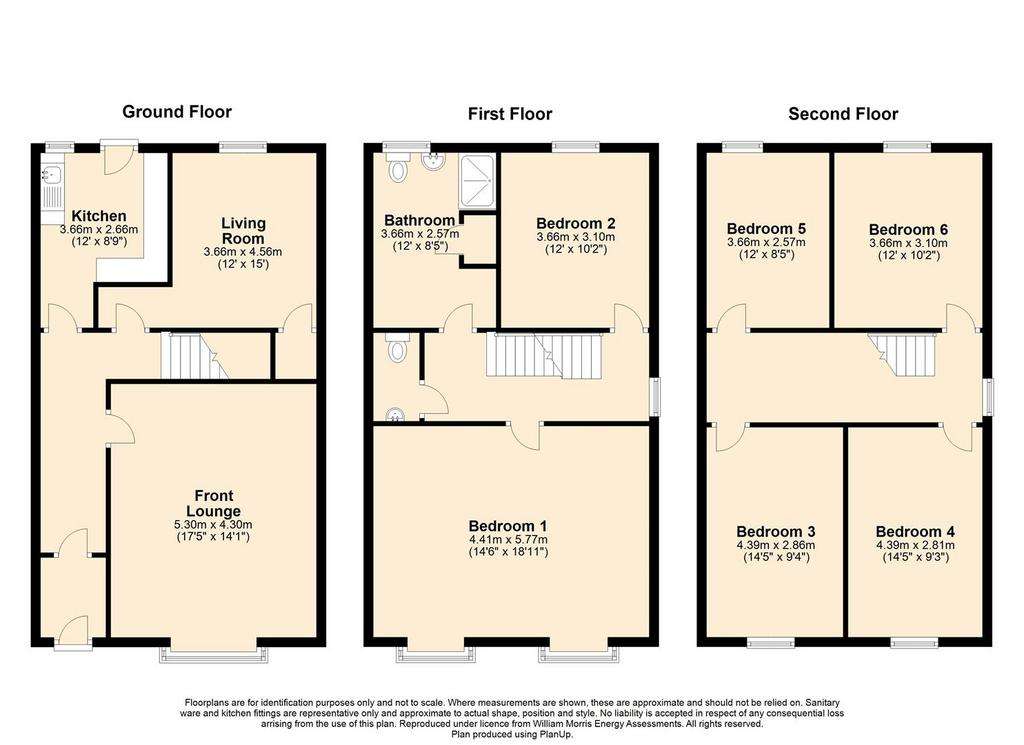
Property photos

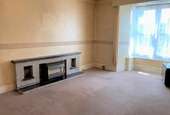
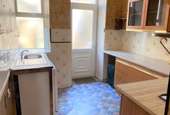
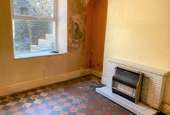
+12
Property description
Tom Parry & Co are delighted to offer for sale this substantially sized semi-detached residence occupying a roadside position. The property is in need of general refurbishment and modernisation and offers tremendous scope in this respect.
The accommodation is arranged on three floors and has the benefit of 6 bedrooms, gas fired central heating system and uPVC double glazed windows.
Vendors are open to sensible offers.
Bf1339 -
Accommodation - (all measurements are approximate)
Ground Floor -
Entrance Porch Opening To The Hallway - with radiator
Front Lounge - 6.46 x 4.30 (21'2" x 14'1") - into the bay window; tiled surround fireplace housing the mains gas fire; radiator
Kitchen - 3.67 x 2.63 (12'0" x 8'7" ) - with hot and cold stainless steel stink and matching wall and base units with Formica worktops; partly tiled walls; plumbing for automatic washing machine; door out to rear
Inner Lobby Leading To The :- -
Living Room - 3.66 x 2.77 (12'0" x 9'1" ) - tiled fireplace with mains gas fire; under stair store cupboard;
First Floor -
Landing - with radiator
Bedroom 1 - 5.83 x 5.73 (19'1" x 18'9") - into two deep bay windows; radiator; hot and cold wash hand basin
Bedroom 2 - 3.68 x 3.13 (12'0" x 10'3") -
Bathroom - with shower cubicle; wash hand basin and w.c; radiator; partly tiled walls; cupboard housing the gas fired central heating boiler
Separate industrial w.c and wash hand basin
Second Floor -
Front Bedroom 3 - 4.34 x 2.92 (14'2" x 9'6") -
Front Bedroom 4 - 4.31 x 2.82 (14'1" x 9'3" ) -
Rear Bedroom 5 - 3.66 x 2.63 (12'0" x 8'7") -
Rear Bedroom 6 - 3.65 x 3.10 (11'11" x 10'2") -
Externally - Small front fore garden
Flagged rear yard with steps up to a gravelled garden area
Access to rear service lane
Services - Mains Electricity, Gas, Water and Drainage
Material Information - Tenure: Freehold
Council Tax Band 'E'
The accommodation is arranged on three floors and has the benefit of 6 bedrooms, gas fired central heating system and uPVC double glazed windows.
Vendors are open to sensible offers.
Bf1339 -
Accommodation - (all measurements are approximate)
Ground Floor -
Entrance Porch Opening To The Hallway - with radiator
Front Lounge - 6.46 x 4.30 (21'2" x 14'1") - into the bay window; tiled surround fireplace housing the mains gas fire; radiator
Kitchen - 3.67 x 2.63 (12'0" x 8'7" ) - with hot and cold stainless steel stink and matching wall and base units with Formica worktops; partly tiled walls; plumbing for automatic washing machine; door out to rear
Inner Lobby Leading To The :- -
Living Room - 3.66 x 2.77 (12'0" x 9'1" ) - tiled fireplace with mains gas fire; under stair store cupboard;
First Floor -
Landing - with radiator
Bedroom 1 - 5.83 x 5.73 (19'1" x 18'9") - into two deep bay windows; radiator; hot and cold wash hand basin
Bedroom 2 - 3.68 x 3.13 (12'0" x 10'3") -
Bathroom - with shower cubicle; wash hand basin and w.c; radiator; partly tiled walls; cupboard housing the gas fired central heating boiler
Separate industrial w.c and wash hand basin
Second Floor -
Front Bedroom 3 - 4.34 x 2.92 (14'2" x 9'6") -
Front Bedroom 4 - 4.31 x 2.82 (14'1" x 9'3" ) -
Rear Bedroom 5 - 3.66 x 2.63 (12'0" x 8'7") -
Rear Bedroom 6 - 3.65 x 3.10 (11'11" x 10'2") -
Externally - Small front fore garden
Flagged rear yard with steps up to a gravelled garden area
Access to rear service lane
Services - Mains Electricity, Gas, Water and Drainage
Material Information - Tenure: Freehold
Council Tax Band 'E'
Interested in this property?
Council tax
First listed
Over a month agoEnergy Performance Certificate
High Street, Blaenau Ffestiniog
Marketed by
Tom Parry & Co - Blaenau Ffestiniog 17 High Street Blaenau Ffestiniog LL41 3AAPlacebuzz mortgage repayment calculator
Monthly repayment
The Est. Mortgage is for a 25 years repayment mortgage based on a 10% deposit and a 5.5% annual interest. It is only intended as a guide. Make sure you obtain accurate figures from your lender before committing to any mortgage. Your home may be repossessed if you do not keep up repayments on a mortgage.
High Street, Blaenau Ffestiniog - Streetview
DISCLAIMER: Property descriptions and related information displayed on this page are marketing materials provided by Tom Parry & Co - Blaenau Ffestiniog. Placebuzz does not warrant or accept any responsibility for the accuracy or completeness of the property descriptions or related information provided here and they do not constitute property particulars. Please contact Tom Parry & Co - Blaenau Ffestiniog for full details and further information.





