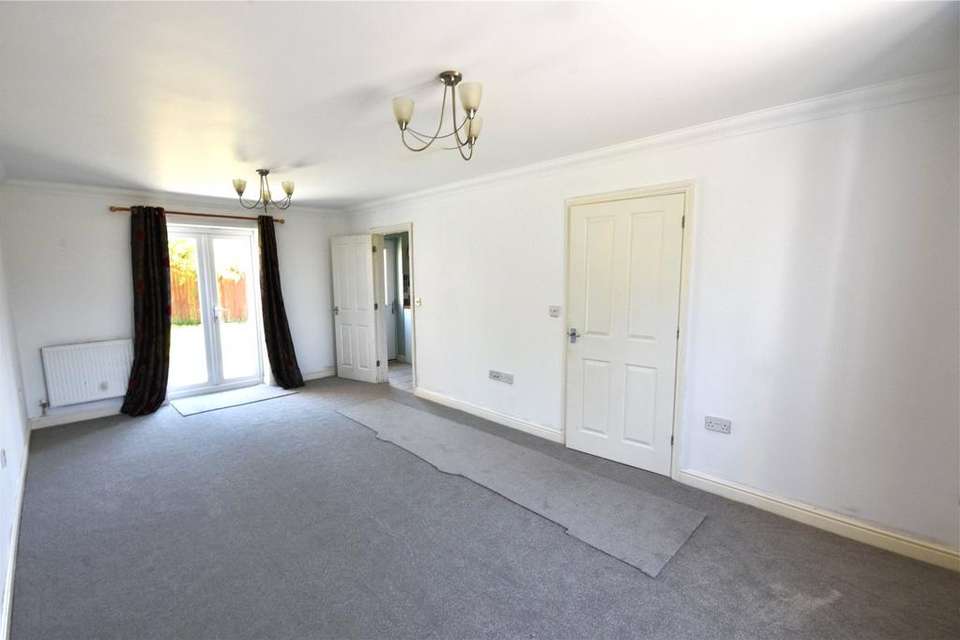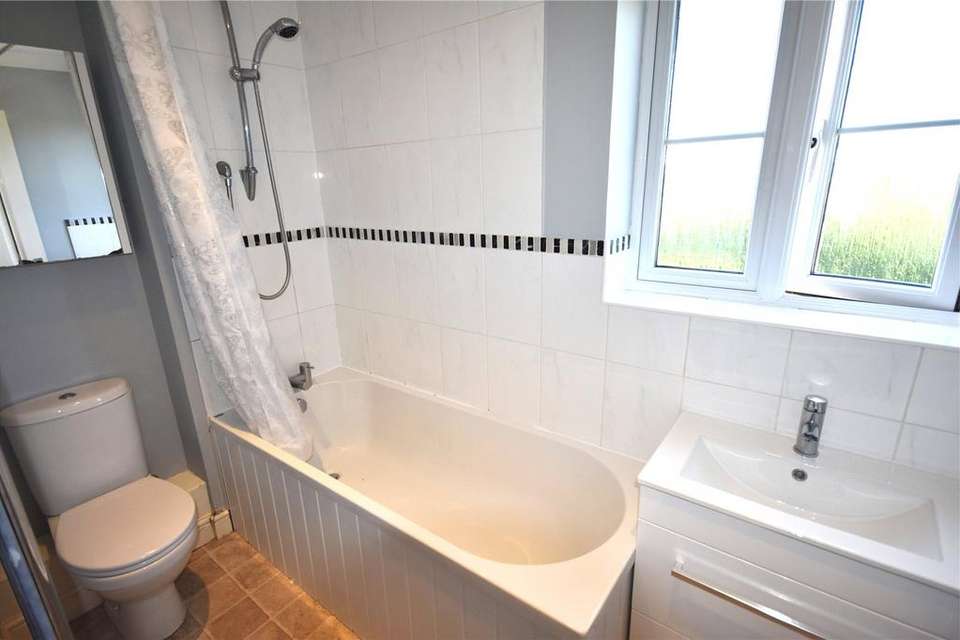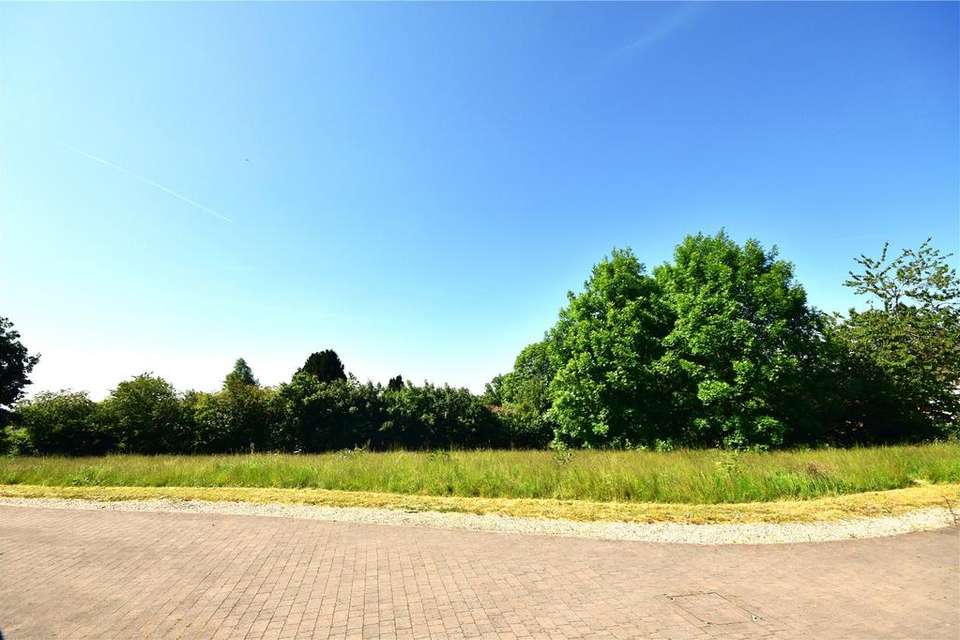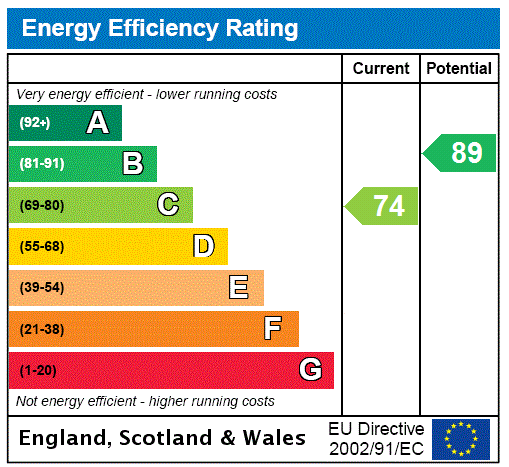3 bedroom semi-detached house for sale
Devon, EX16semi-detached house
bedrooms
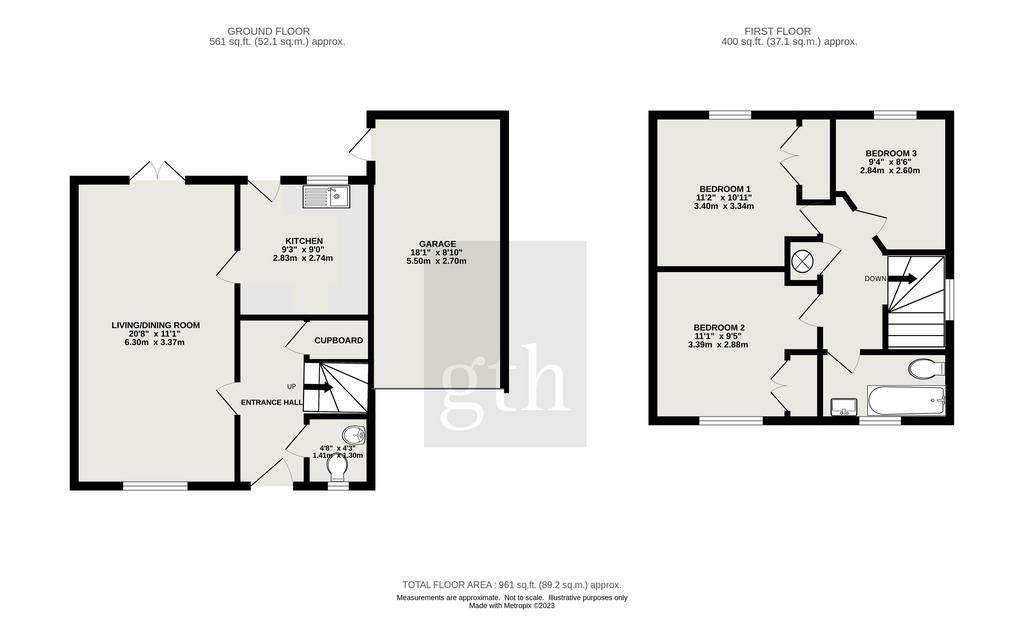
Property photos

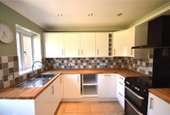


+6
Property description
A fantastic three bedroom semi-detached red brick house in a quiet area of the popular Cannington Road development with garage, driveway parking and pretty rear garden. No onward chain.
40 Cannington Road is a fantastic opportunity to purchase a three bedroom family home with a lovely green outlook located in the desirable village of Witheridge with easy access to amenities. The house also has lovely countryside views from the first floor.
The accommodation is well presented and well proportioned comprising a spacious entrance hall with a door leading to a downstairs WC and also a spacious under stairs storage cupboard. To the left hand side is a door in to the large living/dining room, which has patio doors looking out to the rear garden. An opening leads through to the kitchen which has a range of wall and base units, stainless steel sink, built in washer dryer, built in fridge freezer and an induction hob cooker. There is also a door to the garden from here. To the first floor are three good sized bedrooms, two of which are double rooms and one single. Bedrooms one and two both benefit from built in storage cupboards. There is also an airing cupboard on the landing which houses the hot water tank, and completing the accommodation is the bathroom which comprises of a bath with overhead shower, WC and wash hand basin.
For layout and approximate room measurement please see the enclosed floorplan.
Located within the small picturesque Devon village of Witheridge, amidst unspoilt undulating countryside. The village is set on rolling hills with Exmoor National Park to the north and Dartmoor National Park to the south. The village has its own primary school (OFSTED Good), bus service to the nearby East Worlington Primary School, a post office, shop and doctor’s surgery/medical centre. There is also the village pub/inn, a church and a variety of social clubs.
The front of the property is approached at the end of the quiet cul-de-sac with brick paved drive, providing parking for 2-3 vehicles and leading to the single garage with up and over door, power and lighting. A few steps lead up to the front door. The rear of the property is accessed through the living/dining room, the kitchen and the garage. This has a paved patio area, beyond which is a level and enclosed lawn area which houses the oil tank. The garage is accessible from the garden via a pedestrian door. There is also an external, oil fired boiler located outside which provides the domestic central heating and hot water.
40 Cannington Road is a fantastic opportunity to purchase a three bedroom family home with a lovely green outlook located in the desirable village of Witheridge with easy access to amenities. The house also has lovely countryside views from the first floor.
The accommodation is well presented and well proportioned comprising a spacious entrance hall with a door leading to a downstairs WC and also a spacious under stairs storage cupboard. To the left hand side is a door in to the large living/dining room, which has patio doors looking out to the rear garden. An opening leads through to the kitchen which has a range of wall and base units, stainless steel sink, built in washer dryer, built in fridge freezer and an induction hob cooker. There is also a door to the garden from here. To the first floor are three good sized bedrooms, two of which are double rooms and one single. Bedrooms one and two both benefit from built in storage cupboards. There is also an airing cupboard on the landing which houses the hot water tank, and completing the accommodation is the bathroom which comprises of a bath with overhead shower, WC and wash hand basin.
For layout and approximate room measurement please see the enclosed floorplan.
Located within the small picturesque Devon village of Witheridge, amidst unspoilt undulating countryside. The village is set on rolling hills with Exmoor National Park to the north and Dartmoor National Park to the south. The village has its own primary school (OFSTED Good), bus service to the nearby East Worlington Primary School, a post office, shop and doctor’s surgery/medical centre. There is also the village pub/inn, a church and a variety of social clubs.
The front of the property is approached at the end of the quiet cul-de-sac with brick paved drive, providing parking for 2-3 vehicles and leading to the single garage with up and over door, power and lighting. A few steps lead up to the front door. The rear of the property is accessed through the living/dining room, the kitchen and the garage. This has a paved patio area, beyond which is a level and enclosed lawn area which houses the oil tank. The garage is accessible from the garden via a pedestrian door. There is also an external, oil fired boiler located outside which provides the domestic central heating and hot water.
Interested in this property?
Council tax
First listed
Over a month agoEnergy Performance Certificate
Devon, EX16
Marketed by
Greenslade Taylor Hunt - South Molton 23 Broad Street South Molton EX36 3AQCall agent on 01769 574500
Placebuzz mortgage repayment calculator
Monthly repayment
The Est. Mortgage is for a 25 years repayment mortgage based on a 10% deposit and a 5.5% annual interest. It is only intended as a guide. Make sure you obtain accurate figures from your lender before committing to any mortgage. Your home may be repossessed if you do not keep up repayments on a mortgage.
Devon, EX16 - Streetview
DISCLAIMER: Property descriptions and related information displayed on this page are marketing materials provided by Greenslade Taylor Hunt - South Molton. Placebuzz does not warrant or accept any responsibility for the accuracy or completeness of the property descriptions or related information provided here and they do not constitute property particulars. Please contact Greenslade Taylor Hunt - South Molton for full details and further information.



