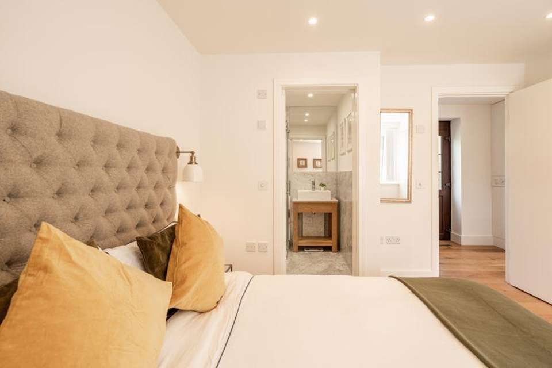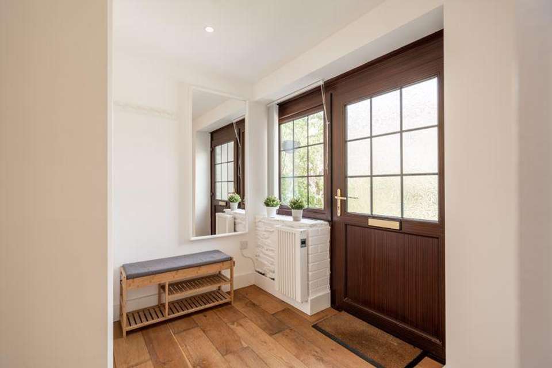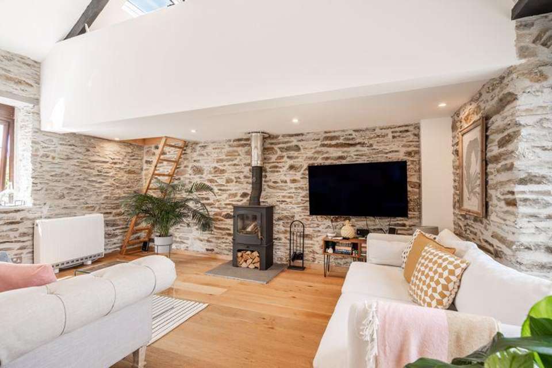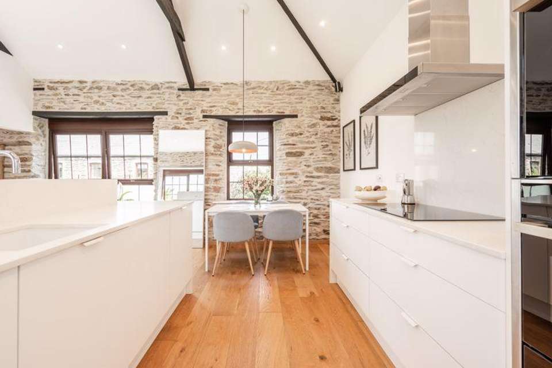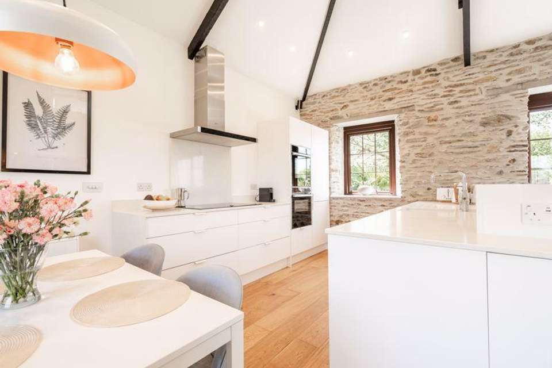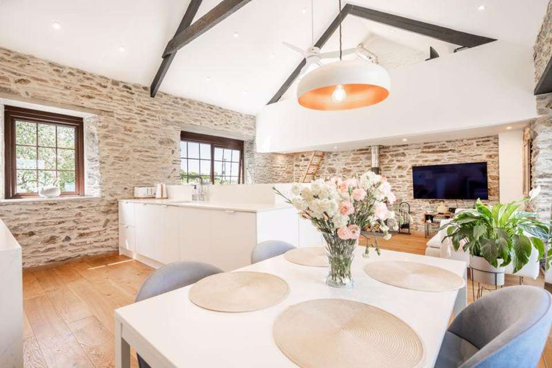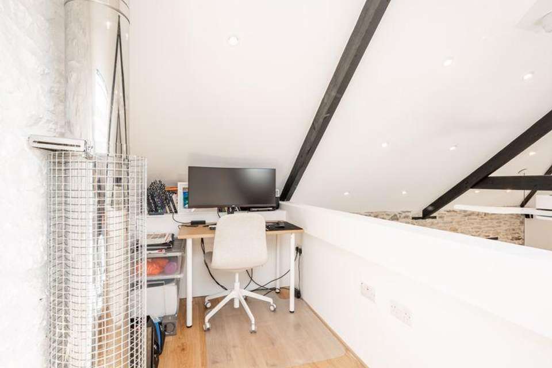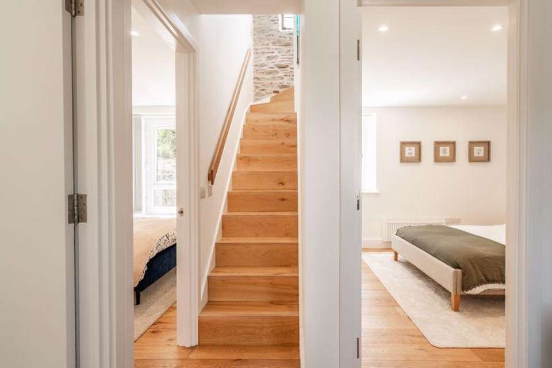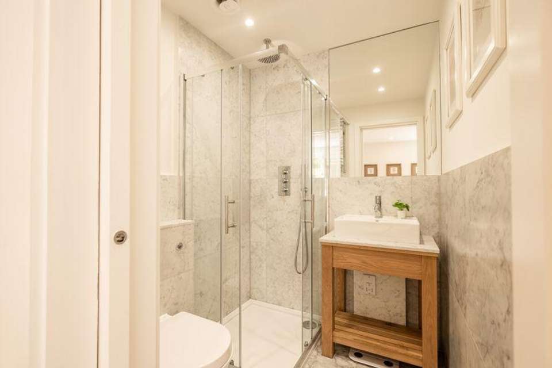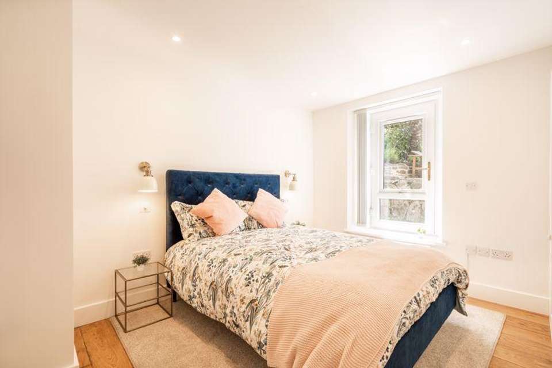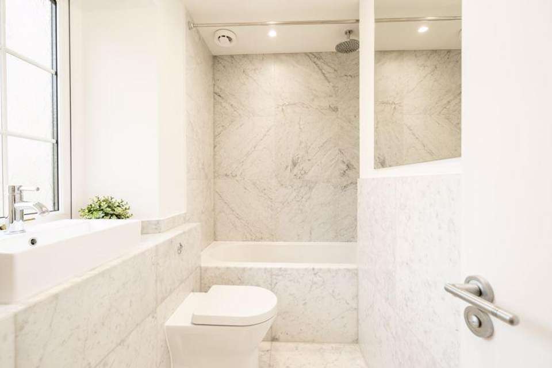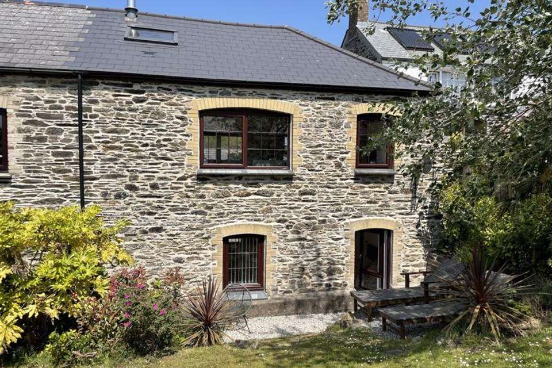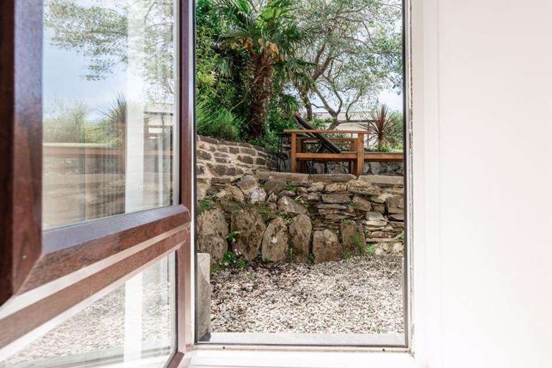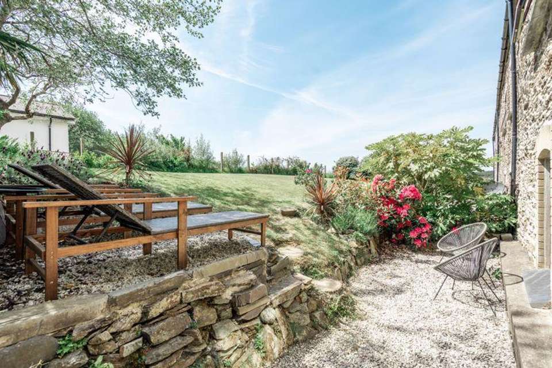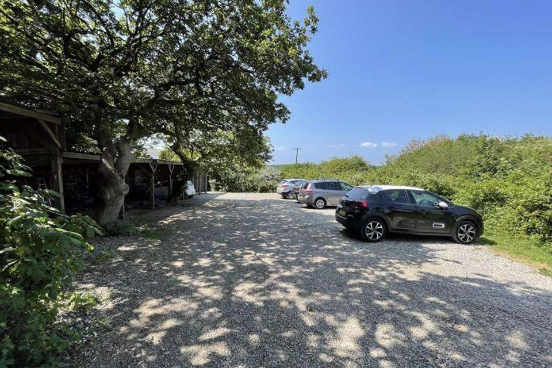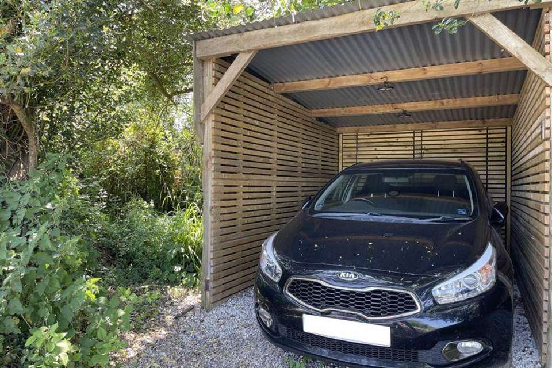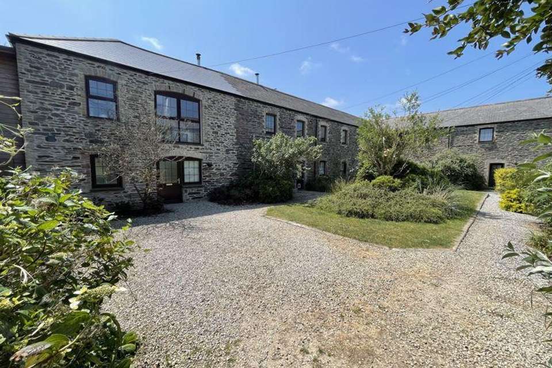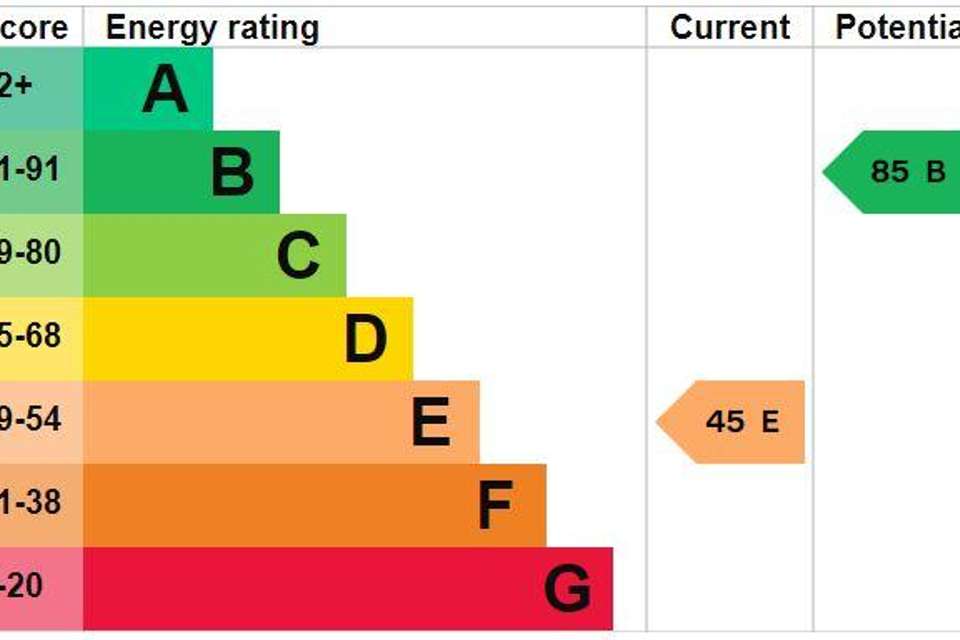2 bedroom cottage for sale
Penmount, Trurohouse
bedrooms
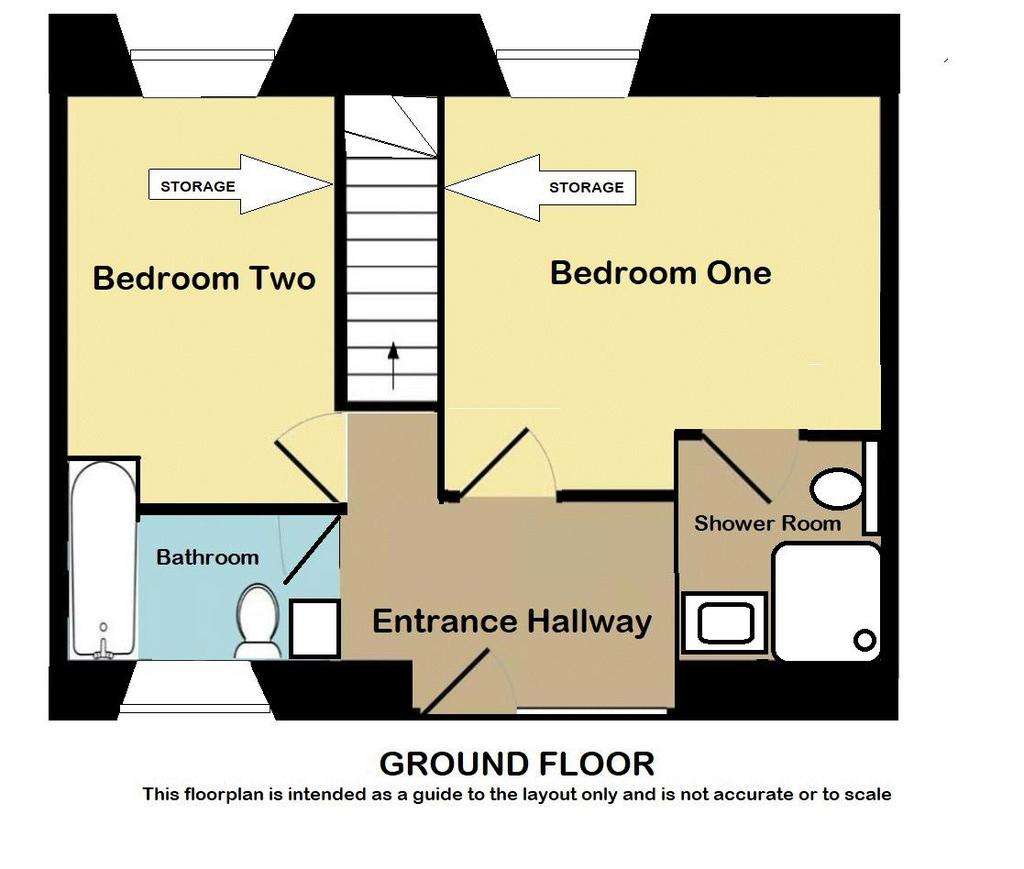
Property photos

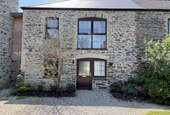


+23
Property description
A lovingly restored and remodelled character two double bedroom house blending rustic rural charm with a quality contemporary interior. Gorgeous open plan living space with vaulted, beamed ceiling and mezzanine study. Large double bedrooms and quality bathroom fitments including solid marble tiling and floors.
Why You'll Like It
This surprising two double bedroom reverse level cottage has been beautifully remodelled and renovated by the current owner including replacing the roof and repointing inside and out with lime mortar. The courtyard is a select group of cottages tucked away at the edge of Truro in a delightful rural setting where you have the feel of country living combined with the reassurance of a community. There is a large parking area for residents where each property has a carport. The carport for this home has been renovated and has a large storage area which has been built to the rear. From the car park that is a pleasant short stroll down a path to the courtyard which is a delightful quadrangle with a central garden. On approach you immediately notice that the pretty stone front has been carefully lime pointed. Once inside you step into a spacious entrance hallway and the property is reverse level having two ground floor bedrooms one with an en-suite and a separate family bathroom. There are stairs to the first floor which is completely open plan giving a vast dual aspect vaulted kitchen / living / dining space with a mezzanine study area. The kitchen is beautifully designed and truly minimal with solid stone style work surfaces which have an undermounted sink with drainer grooves inset. Appliances are built in with a Neff slide and hide multifunction oven and Neff microwave combination oven with warming draw below. There's a white induction hob with extractor over and the dishwasher and washing machine are also built in. From the first floor the views are lovely and the whole room has a fantastic feeling of space and light due to the tall vaulted ceiling and inset downlights which are dimmable. There's a cosy wood burning stove in the living area and a fixed ladder takes you to the mezzanine level which could be used for storage or as a study area. On the ground floor, bedroom one has a beautifully fitted en-suite shower room and there is clever built-in storage under the stairs. Both the en-suite and the family bathroom are fitted with gorgeous solid marble tiling and panelling and have underfloor heating. From bedroom two (which also has built-in storage) there is a large window which doubles as a door for access to the rear garden which is a lovely place to enjoy the sunshine. To the side of the property is a useful storage shed accessed from the front. This unique property has been very thoughtfully updated with great attention to improving the layout and overall quality. It's a delightful property that will interest many different buyers including first time buyers, downsizers, investors or those looking for a holiday property (Previous Airbnb earnings can be shared on request)
Where It Is
Located on the approach to Truro the cottages are tucked away down a lane on Penmount Farm. Waitrose is the nearest supermarket where there is a convenient Park and Ride located for travel into the city centre and connecting with the mainline railway station and the Royal Cornwall Hospital. Truro is a thriving city with a great array of shops, cafes and bars. There's a mainline railway station with services to London Paddington and a choice of primary and secondary schools. The Hall for Cornwall is a state of the art theatre hosting a variety of top name acts and shows.
Tenure and Services
The property is leasehold with the balance of a 999 year lease from 1987.There is a ground rent of £1PAThe service and maintenance charge is £1300PA (billed as £650 every 6 months)The complex is managed by Homequest LimitedCOUNCIL TAX BAND BThere is an allocated carport plus communal parking.There are communal gardens.All furniture etc is available to purchase by separate negotiation.No onward chain.The property has mains electricity, mains water and private drainage.Please note that the properties share collective responsibility for large external repairs where not covered by the maintenance charge. We understand that work is due to be carried out to the roofs of the other properties in the courtyard for which a contribution may be required.
Important Information
Clive Pearce Property, their clients and any joint agents give notice that:1. They are not authorised to make or give any representations or warranties in relation to the property either here or elsewhere, either on their own behalf or on behalf of their client or otherwise. They assume no responsibility for any statement that may be made in these particulars. These particulars do not form part of any offer or contract and must not be relied upon as statements of fact.2 It should not be assumed that the property has all necessary planning, building regulation or other consents and Clive Pearce Property have not tested any services, equipment or facilities. Purchasers must satisfy themselves by inspection or otherwise.3. Photos and Videos: The photographs and/or videos show only certain parts of the property as they appeared at the time they were taken. Areas, measurements and distances given are approximate only. Any computer generated image gives only an indication as to how the property may look and this may change at any time.Any reference to alterations to, or use of, any part of the property does not mean that any necessary planning, building regulations or other consent has been obtained. A buyer must find out by inspection or in other ways that these matters have been properly dealt with and that all information is correct.Information on the website about a property is liable to be changed at any time.
Accommodation In Brief;
Kitchen / Living / Dining Room - 22' 4'' x 16' 1'' (6.8m x 4.9m)
Mezzanine Area - 12' 10'' x 4' 11'' (3.9m x 1.5m)
Bedroom One - 10' 9'' x 10' 9'' (3.27m x 3.28m)
Maximum dimensions
Bedroom Two - 11' 8'' x 8' 8'' (3.56m x 2.64m)
En-Suite Shower Room - 5' 3'' x 5' 1'' (1.6m x 1.55m)
Family Bathroom - 8' 8'' x 5' 7'' (2.65m x 1.69m)
Maximum dimensions, L shaped room
Car Port
Garden Store
Council Tax Band: B
Tenure: Leasehold
Lease Years Remaining: 963
Ground Rent: £1.00 per year
Service Charge: £1300.00 per year
Why You'll Like It
This surprising two double bedroom reverse level cottage has been beautifully remodelled and renovated by the current owner including replacing the roof and repointing inside and out with lime mortar. The courtyard is a select group of cottages tucked away at the edge of Truro in a delightful rural setting where you have the feel of country living combined with the reassurance of a community. There is a large parking area for residents where each property has a carport. The carport for this home has been renovated and has a large storage area which has been built to the rear. From the car park that is a pleasant short stroll down a path to the courtyard which is a delightful quadrangle with a central garden. On approach you immediately notice that the pretty stone front has been carefully lime pointed. Once inside you step into a spacious entrance hallway and the property is reverse level having two ground floor bedrooms one with an en-suite and a separate family bathroom. There are stairs to the first floor which is completely open plan giving a vast dual aspect vaulted kitchen / living / dining space with a mezzanine study area. The kitchen is beautifully designed and truly minimal with solid stone style work surfaces which have an undermounted sink with drainer grooves inset. Appliances are built in with a Neff slide and hide multifunction oven and Neff microwave combination oven with warming draw below. There's a white induction hob with extractor over and the dishwasher and washing machine are also built in. From the first floor the views are lovely and the whole room has a fantastic feeling of space and light due to the tall vaulted ceiling and inset downlights which are dimmable. There's a cosy wood burning stove in the living area and a fixed ladder takes you to the mezzanine level which could be used for storage or as a study area. On the ground floor, bedroom one has a beautifully fitted en-suite shower room and there is clever built-in storage under the stairs. Both the en-suite and the family bathroom are fitted with gorgeous solid marble tiling and panelling and have underfloor heating. From bedroom two (which also has built-in storage) there is a large window which doubles as a door for access to the rear garden which is a lovely place to enjoy the sunshine. To the side of the property is a useful storage shed accessed from the front. This unique property has been very thoughtfully updated with great attention to improving the layout and overall quality. It's a delightful property that will interest many different buyers including first time buyers, downsizers, investors or those looking for a holiday property (Previous Airbnb earnings can be shared on request)
Where It Is
Located on the approach to Truro the cottages are tucked away down a lane on Penmount Farm. Waitrose is the nearest supermarket where there is a convenient Park and Ride located for travel into the city centre and connecting with the mainline railway station and the Royal Cornwall Hospital. Truro is a thriving city with a great array of shops, cafes and bars. There's a mainline railway station with services to London Paddington and a choice of primary and secondary schools. The Hall for Cornwall is a state of the art theatre hosting a variety of top name acts and shows.
Tenure and Services
The property is leasehold with the balance of a 999 year lease from 1987.There is a ground rent of £1PAThe service and maintenance charge is £1300PA (billed as £650 every 6 months)The complex is managed by Homequest LimitedCOUNCIL TAX BAND BThere is an allocated carport plus communal parking.There are communal gardens.All furniture etc is available to purchase by separate negotiation.No onward chain.The property has mains electricity, mains water and private drainage.Please note that the properties share collective responsibility for large external repairs where not covered by the maintenance charge. We understand that work is due to be carried out to the roofs of the other properties in the courtyard for which a contribution may be required.
Important Information
Clive Pearce Property, their clients and any joint agents give notice that:1. They are not authorised to make or give any representations or warranties in relation to the property either here or elsewhere, either on their own behalf or on behalf of their client or otherwise. They assume no responsibility for any statement that may be made in these particulars. These particulars do not form part of any offer or contract and must not be relied upon as statements of fact.2 It should not be assumed that the property has all necessary planning, building regulation or other consents and Clive Pearce Property have not tested any services, equipment or facilities. Purchasers must satisfy themselves by inspection or otherwise.3. Photos and Videos: The photographs and/or videos show only certain parts of the property as they appeared at the time they were taken. Areas, measurements and distances given are approximate only. Any computer generated image gives only an indication as to how the property may look and this may change at any time.Any reference to alterations to, or use of, any part of the property does not mean that any necessary planning, building regulations or other consent has been obtained. A buyer must find out by inspection or in other ways that these matters have been properly dealt with and that all information is correct.Information on the website about a property is liable to be changed at any time.
Accommodation In Brief;
Kitchen / Living / Dining Room - 22' 4'' x 16' 1'' (6.8m x 4.9m)
Mezzanine Area - 12' 10'' x 4' 11'' (3.9m x 1.5m)
Bedroom One - 10' 9'' x 10' 9'' (3.27m x 3.28m)
Maximum dimensions
Bedroom Two - 11' 8'' x 8' 8'' (3.56m x 2.64m)
En-Suite Shower Room - 5' 3'' x 5' 1'' (1.6m x 1.55m)
Family Bathroom - 8' 8'' x 5' 7'' (2.65m x 1.69m)
Maximum dimensions, L shaped room
Car Port
Garden Store
Council Tax Band: B
Tenure: Leasehold
Lease Years Remaining: 963
Ground Rent: £1.00 per year
Service Charge: £1300.00 per year
Interested in this property?
Council tax
First listed
Over a month agoEnergy Performance Certificate
Penmount, Truro
Marketed by
Clive Pearce - Truro 31 Lemon Street Truro TR1 2LSPlacebuzz mortgage repayment calculator
Monthly repayment
The Est. Mortgage is for a 25 years repayment mortgage based on a 10% deposit and a 5.5% annual interest. It is only intended as a guide. Make sure you obtain accurate figures from your lender before committing to any mortgage. Your home may be repossessed if you do not keep up repayments on a mortgage.
Penmount, Truro - Streetview
DISCLAIMER: Property descriptions and related information displayed on this page are marketing materials provided by Clive Pearce - Truro. Placebuzz does not warrant or accept any responsibility for the accuracy or completeness of the property descriptions or related information provided here and they do not constitute property particulars. Please contact Clive Pearce - Truro for full details and further information.




