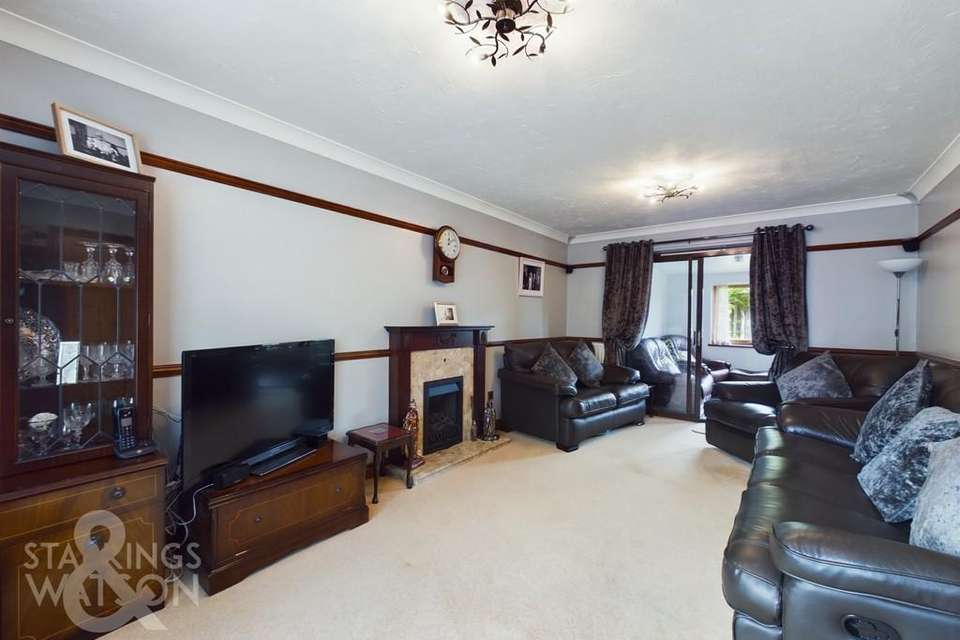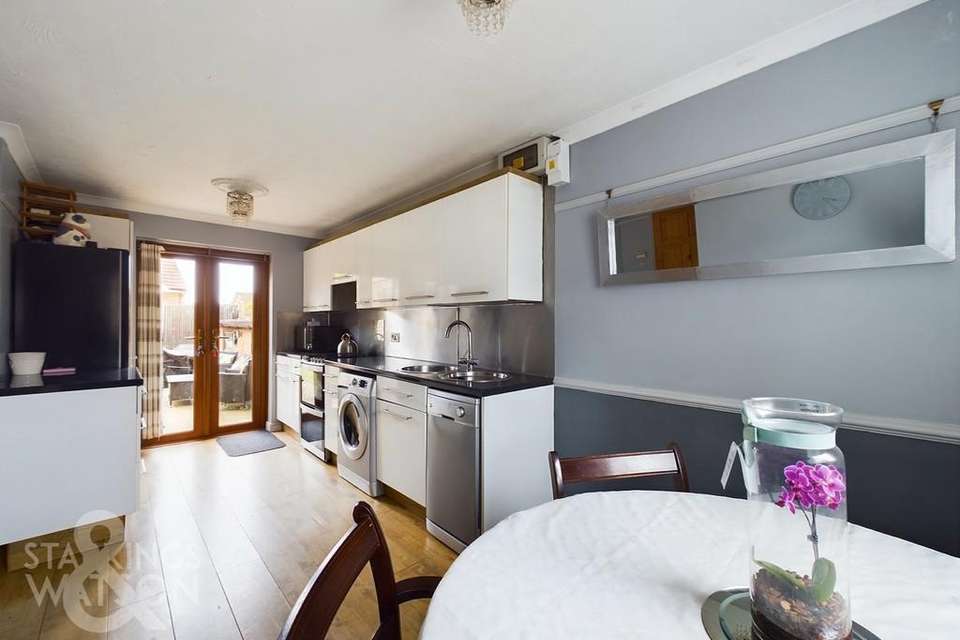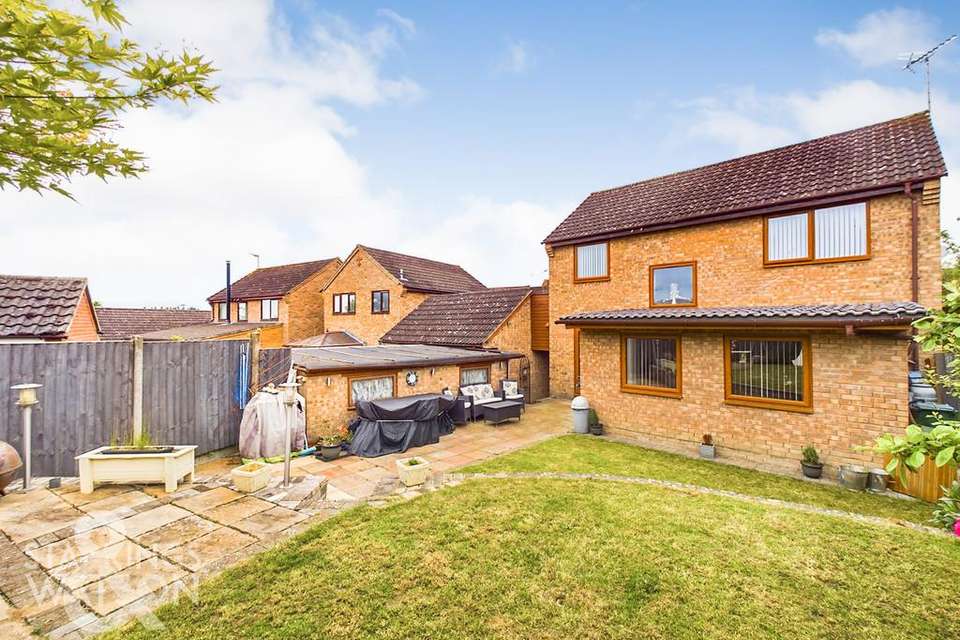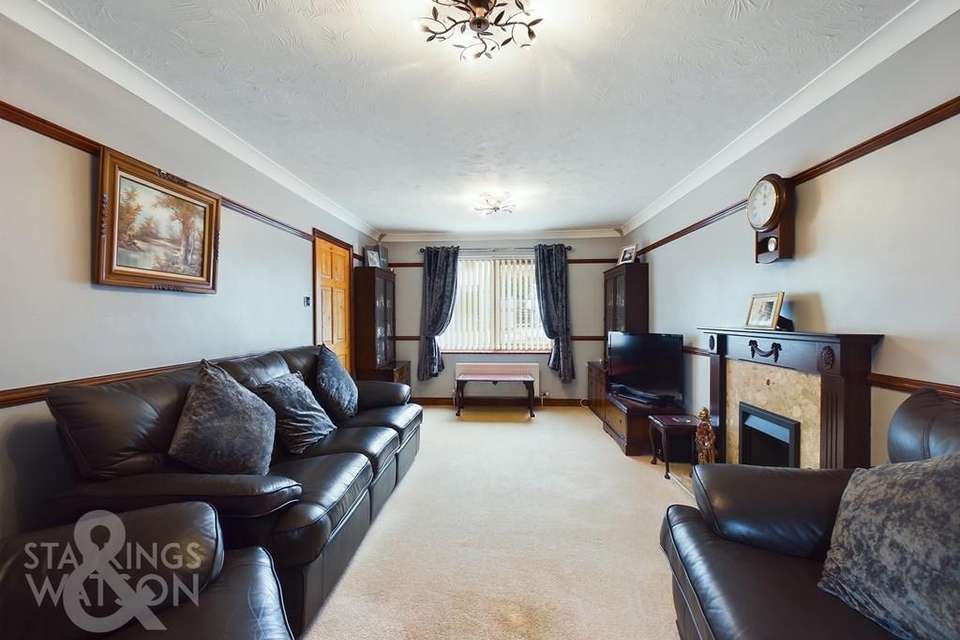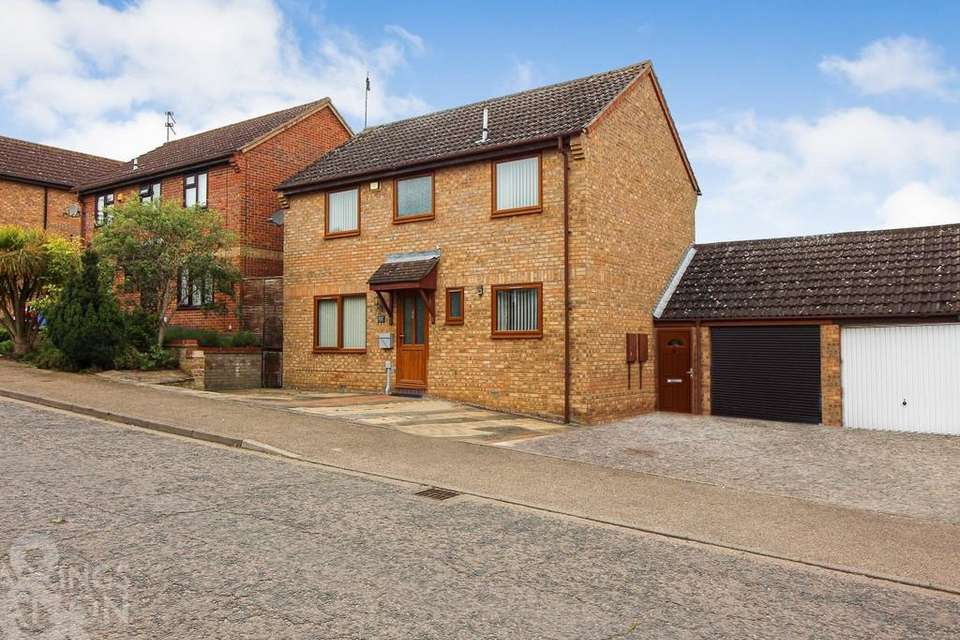4 bedroom detached house for sale
Kings Road, Bungaydetached house
bedrooms
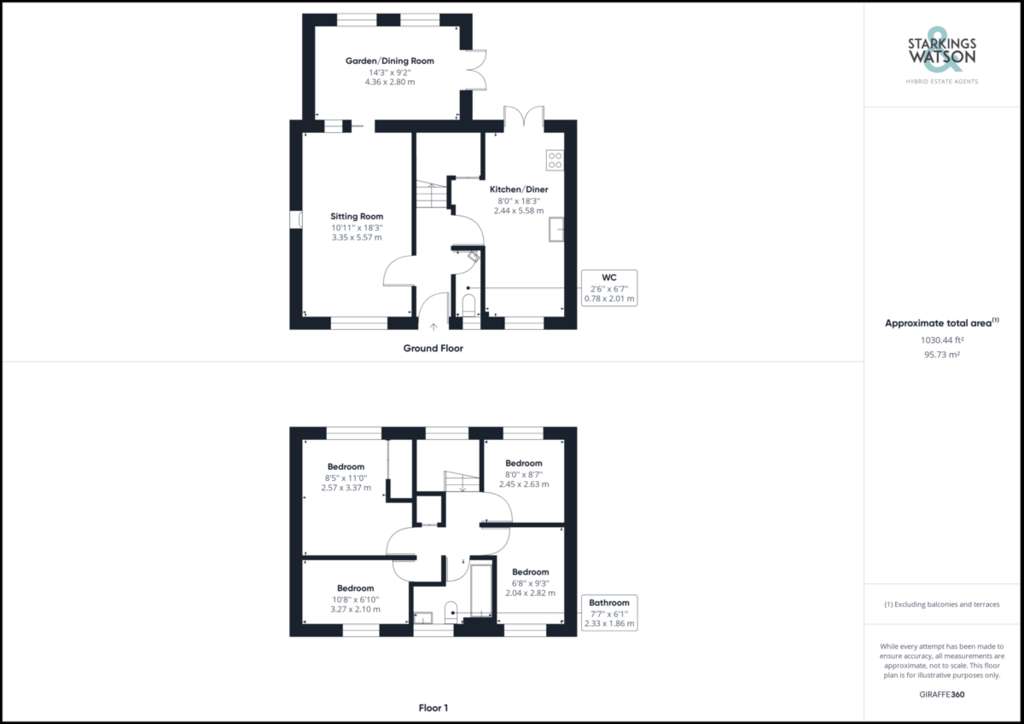
Property photos




+13
Property description
IN SUMMARY Located on the EDGE OF TOWN within a POPULAR RESIDENTIAL LOCATION you will find this DETACHED FAMILY HOME offering flexible and generous accommodation with PRIVATE REAR GARDENS, DOUBLE LENGTH GARAGE and AMPLE DRIVEWAY PARKING. Internally you will find a central hallway with W.C, a generous KITCHEN/DINING ROOM, sitting room as well as the EXTENDED GARDEN ROOM opening onto the rear garden. On the first floor you will find FOUR BEDROOMS (two singles and two doubles), one of which has a shower in addition to the main family bathroom. Externally and to the front there is a hard standing driveway providing space for multiple cars to park, and to the rear GENEROUS and PRIVATE GARDENS. The property benefits from uPVC DOUBLE GLAZING and GAS FIRED CENTRAL HEATING.
SETTING THE SCENE Approached via a large hard standing front driveway providing ample off road parking leading to the main entrance door to the front. To the front and side you will find the garage attached to the next door garage as well as gated access to the rear garden also.
THE GRAND TOUR Entering the main entrance door into the hallway you will find access to the first floor landing as well as the W.C. To the left of the hallway you will find the main sitting room with a feature fireplace as well as access to the extended garden room to the rear. The garden room has the flexibility to be used as a sitting room or dining room and opens onto the garden. To the right of the hallway you will find the kitchen/dining room with a good array of cupboards with complimentary work surfaces over, and space for all white goods including a free standing oven. There is space for the dining table as well as understairs storage, and access to the rear garden. The gas fired central heating boiler can also be found on the wall. Leading up to the first floor landing there is access to the loft as well as cupboard storage. To the left of the hallway there are two bedrooms - one to the rear and one to the front both with built-in storage cupboards. To the right you will find the main bedroom with a range of built-in storage units and a shower concealed within the wardrobe. There is then a further bedroom to the front and the family bathroom adjacent.
THE GREAT OUTDOORS The enclosed and private rear garden is larger than expected and split over two levels. There are paved patio areas ideal for outside dining and entertaining, as well as further lawned areas with mature planting and hedging. Stepping down to another lower level there is also access to the garage from the garden which is a double length offering ideal possible workshop with power and light.
OUT & ABOUT The property is situated on a quiet cul-de-sac on the edge of the quaint market town of Bungay, where you find an extensive range of amenities including doctors, schooling, dentist, opticians, shops and restaurants. The City of Norwich to the North is about a 30 min drive away with a mainline train link to London Liverpool Street. The market town of Diss is about 19 miles away and provides further amenities and also benefits from a mainline link to London.
FIND US Postcode : NR35 1SB
What3Words : ///squashes.otherwise.bucket
VIRTUAL TOUR View our virtual tour for a full 360 degree of the interior of the property.
SETTING THE SCENE Approached via a large hard standing front driveway providing ample off road parking leading to the main entrance door to the front. To the front and side you will find the garage attached to the next door garage as well as gated access to the rear garden also.
THE GRAND TOUR Entering the main entrance door into the hallway you will find access to the first floor landing as well as the W.C. To the left of the hallway you will find the main sitting room with a feature fireplace as well as access to the extended garden room to the rear. The garden room has the flexibility to be used as a sitting room or dining room and opens onto the garden. To the right of the hallway you will find the kitchen/dining room with a good array of cupboards with complimentary work surfaces over, and space for all white goods including a free standing oven. There is space for the dining table as well as understairs storage, and access to the rear garden. The gas fired central heating boiler can also be found on the wall. Leading up to the first floor landing there is access to the loft as well as cupboard storage. To the left of the hallway there are two bedrooms - one to the rear and one to the front both with built-in storage cupboards. To the right you will find the main bedroom with a range of built-in storage units and a shower concealed within the wardrobe. There is then a further bedroom to the front and the family bathroom adjacent.
THE GREAT OUTDOORS The enclosed and private rear garden is larger than expected and split over two levels. There are paved patio areas ideal for outside dining and entertaining, as well as further lawned areas with mature planting and hedging. Stepping down to another lower level there is also access to the garage from the garden which is a double length offering ideal possible workshop with power and light.
OUT & ABOUT The property is situated on a quiet cul-de-sac on the edge of the quaint market town of Bungay, where you find an extensive range of amenities including doctors, schooling, dentist, opticians, shops and restaurants. The City of Norwich to the North is about a 30 min drive away with a mainline train link to London Liverpool Street. The market town of Diss is about 19 miles away and provides further amenities and also benefits from a mainline link to London.
FIND US Postcode : NR35 1SB
What3Words : ///squashes.otherwise.bucket
VIRTUAL TOUR View our virtual tour for a full 360 degree of the interior of the property.
Interested in this property?
Council tax
First listed
Over a month agoKings Road, Bungay
Marketed by
Starkings & Watson - Bungay 57a Earsham Street Bungay, Suffolk NR35 1AFPlacebuzz mortgage repayment calculator
Monthly repayment
The Est. Mortgage is for a 25 years repayment mortgage based on a 10% deposit and a 5.5% annual interest. It is only intended as a guide. Make sure you obtain accurate figures from your lender before committing to any mortgage. Your home may be repossessed if you do not keep up repayments on a mortgage.
Kings Road, Bungay - Streetview
DISCLAIMER: Property descriptions and related information displayed on this page are marketing materials provided by Starkings & Watson - Bungay. Placebuzz does not warrant or accept any responsibility for the accuracy or completeness of the property descriptions or related information provided here and they do not constitute property particulars. Please contact Starkings & Watson - Bungay for full details and further information.



