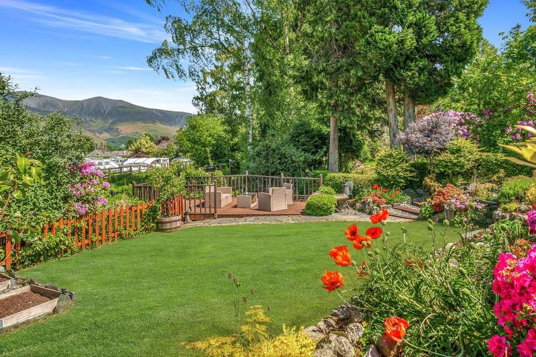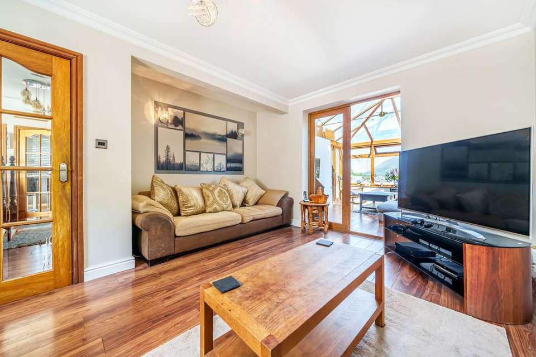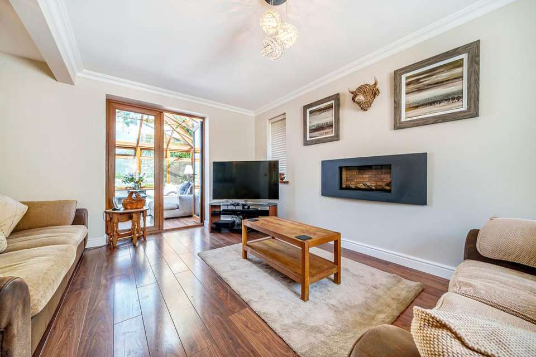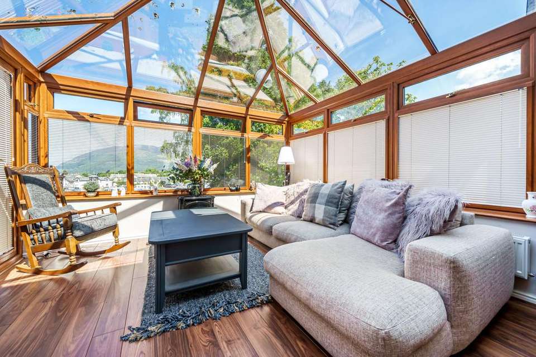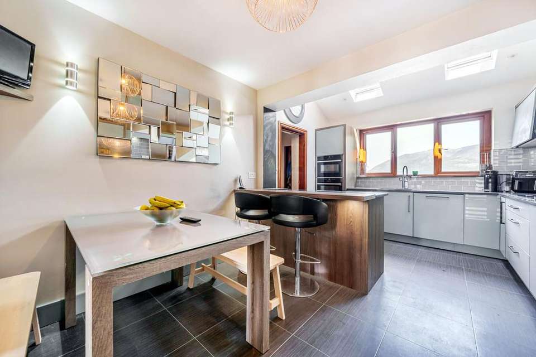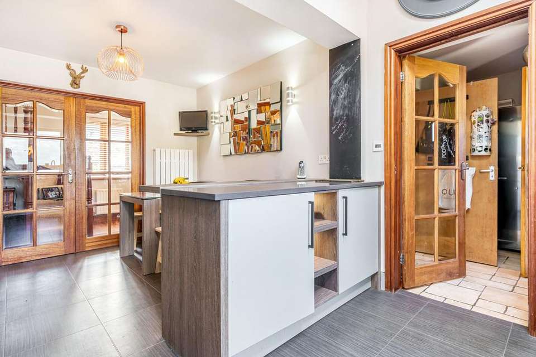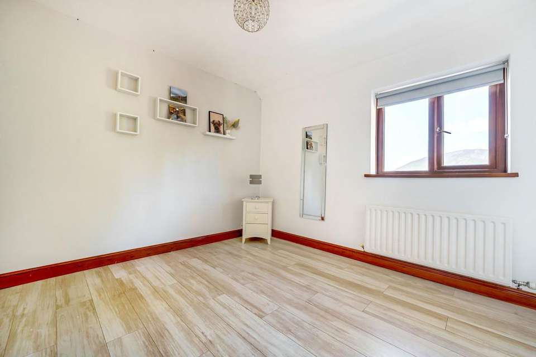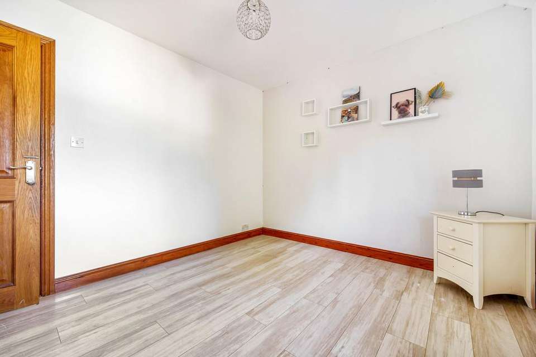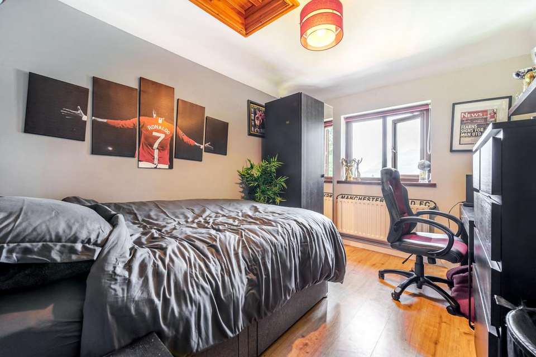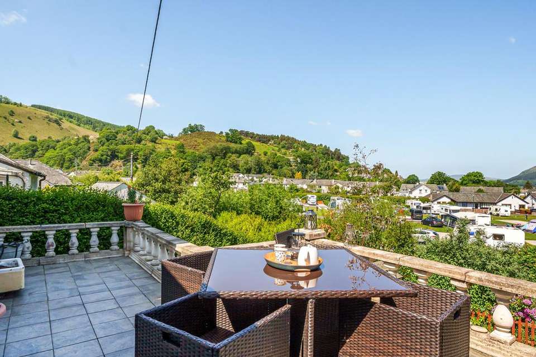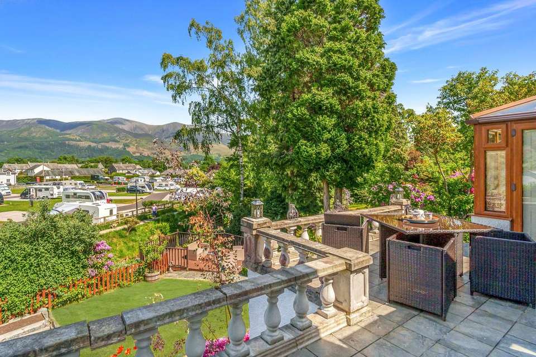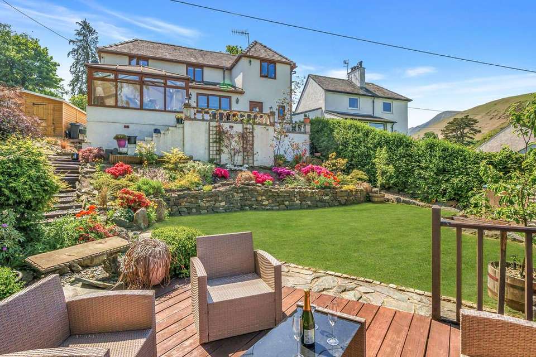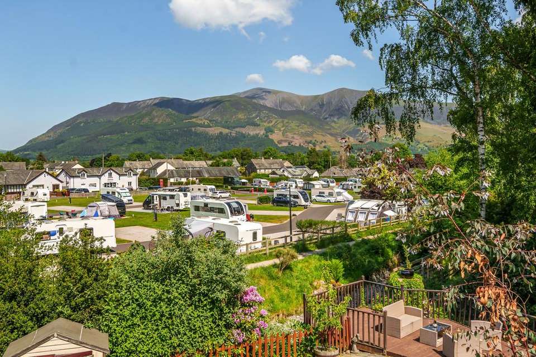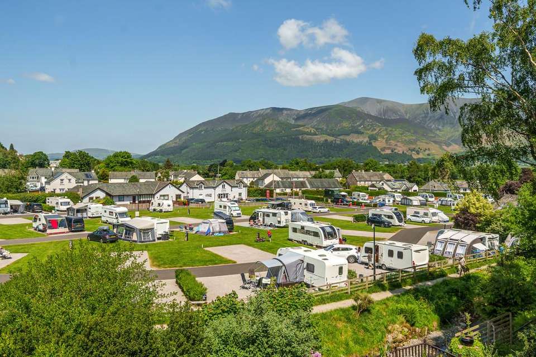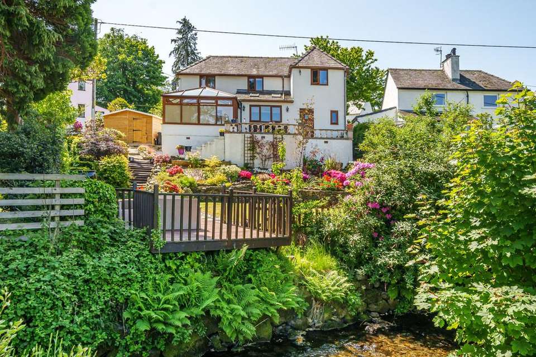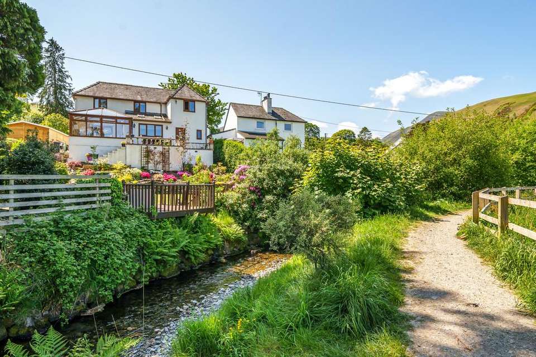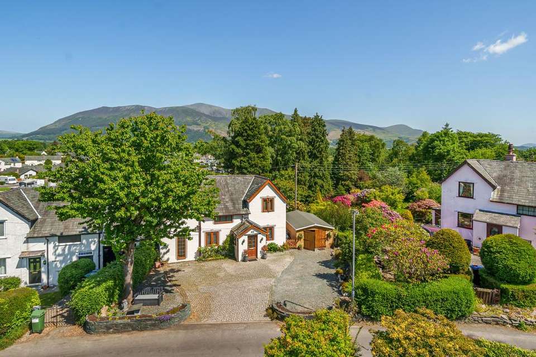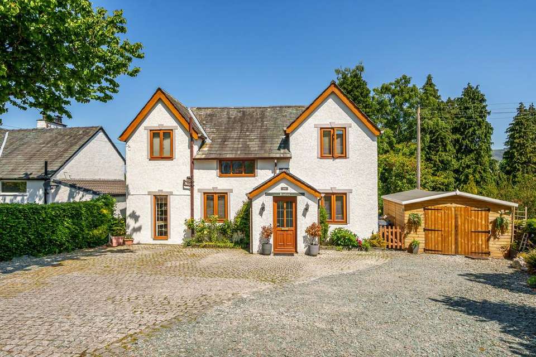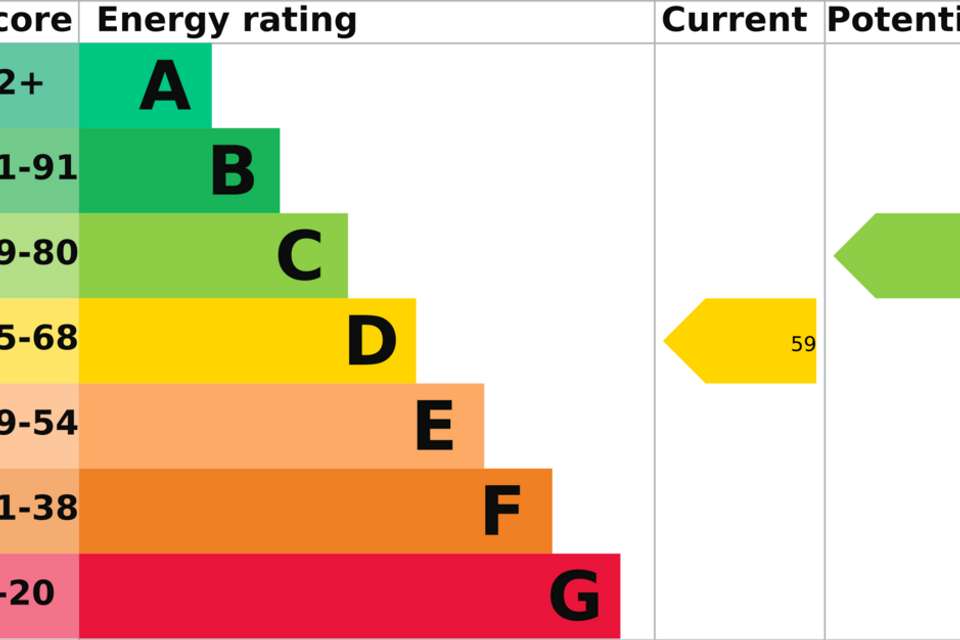3 bedroom detached house for sale
Cumbria, CA12 5STdetached house
bedrooms
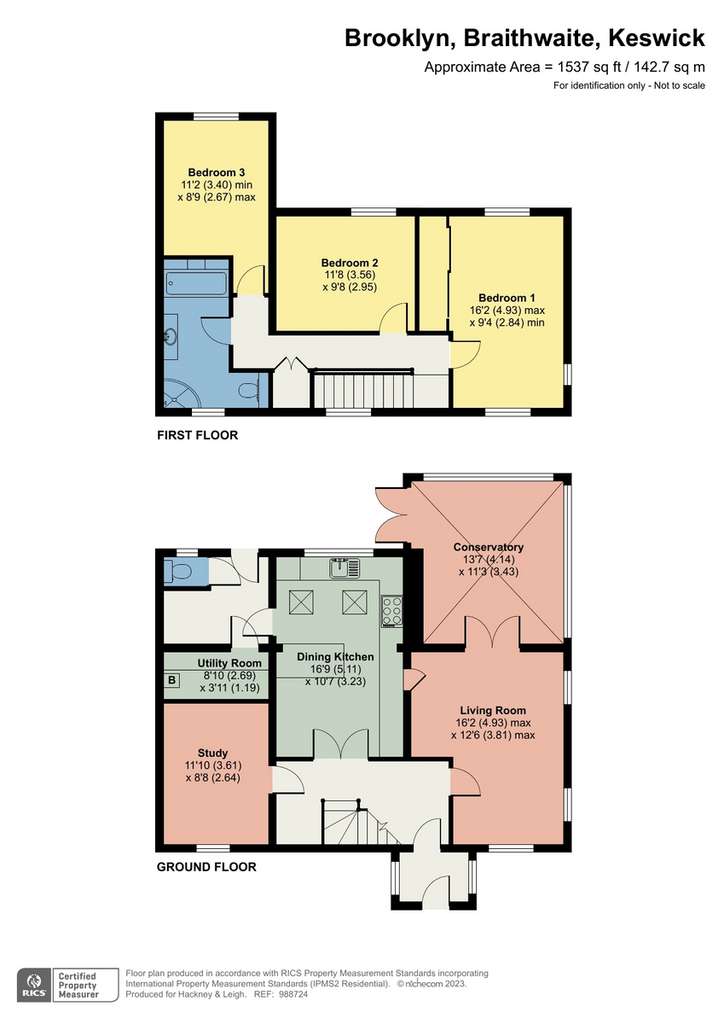
Property photos
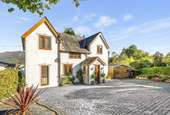

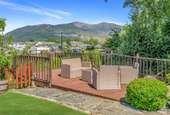

+23
Property description
A most appealing detached three bedroom house with delightful fell views and pleasantly located in Braithwaite village nestling within the Lake District National Park at the foot of Whinlatter forest under three miles west of Keswick.
Braithwaite has an active community and offers an extensive range of local amenities including regular bus routes, Church of England primary school, two shops and a visiting post office, church, village hall with sporting facilities, café, hotels, restaurants and public houses. There is a foot and cycle path into Keswick.
Accommodation
Ground Floor:
Entrance Vestibule
Entrance Hall
With radiator.
Living Room 16' 2" max x 12' 6" max (4.93m x 3.81m)
With living flame gas fire, radiator, double doors to conservatory.
Conservatory 13' 7" x 11' 3" (4.14m x 3.43m)
With radiator, double doors to rear garden.
Dining Kitchen 16' 9" x 10' 7" (5.11m x 3.23m)
With fitted base and wall units, Belfast sink with mixer tap, ceramic wall tiling, integrated double oven, hob, extractor unit, dishwasher, radiator.
Rear Hall
With door to rear garden.
Utility Room 8' 10" x 3' 11" (2.69m x 1.19m)
With plumbing for washing machine, gas boiler.
WC
Study 11' 10" x 8' 8" (3.61m x 2.64m)
With radiator.
First Floor:
Landing
With built in cupboard.
Bedroom One 16' 2" max x 9' 4" min (4.93m x 2.84m)
With radiator, built in wardrobes.
Bedroom Two 11' 8" x 9' 8" (3.56m x 2.95m)
With radiator.
Bedroom Three 11' 2" min x 8' 9" max (3.4m x 2.67m)
With radiator.
Bathroom
With WC, vanity wash hand basin, bath, shower cubicle, ceramic wall tiling, two heated towel rails.
Outside:
Front forecourt providing on-site parking for several cars, stocked and shrubbed borders, rear patio with steps to lawned garden with stocked and shrubbed borders, decked area. Garage.
Services
Mains water, electricity, gas and drainage. Gas central heating.
Tenure
Freehold.
Council Tax
Band D.
Viewing
By appointment with Hackney and Leigh's Keswick office.
Directions
From Keswick town centre proceed onto the A66 towards Cockermouth. After passing the turning on the left for Portinscale turn left at the signpost for Braithwaite. Continue and bear left at the fork in the road onto Croft Terrace and then turn left at the signpost to Newlands. Proceed across the bridge and turn left before the village store. Continue and Brooklyn is located within the row of properties on the left.
Price Offers in region of £750,000 are invited.
Braithwaite has an active community and offers an extensive range of local amenities including regular bus routes, Church of England primary school, two shops and a visiting post office, church, village hall with sporting facilities, café, hotels, restaurants and public houses. There is a foot and cycle path into Keswick.
Accommodation
Ground Floor:
Entrance Vestibule
Entrance Hall
With radiator.
Living Room 16' 2" max x 12' 6" max (4.93m x 3.81m)
With living flame gas fire, radiator, double doors to conservatory.
Conservatory 13' 7" x 11' 3" (4.14m x 3.43m)
With radiator, double doors to rear garden.
Dining Kitchen 16' 9" x 10' 7" (5.11m x 3.23m)
With fitted base and wall units, Belfast sink with mixer tap, ceramic wall tiling, integrated double oven, hob, extractor unit, dishwasher, radiator.
Rear Hall
With door to rear garden.
Utility Room 8' 10" x 3' 11" (2.69m x 1.19m)
With plumbing for washing machine, gas boiler.
WC
Study 11' 10" x 8' 8" (3.61m x 2.64m)
With radiator.
First Floor:
Landing
With built in cupboard.
Bedroom One 16' 2" max x 9' 4" min (4.93m x 2.84m)
With radiator, built in wardrobes.
Bedroom Two 11' 8" x 9' 8" (3.56m x 2.95m)
With radiator.
Bedroom Three 11' 2" min x 8' 9" max (3.4m x 2.67m)
With radiator.
Bathroom
With WC, vanity wash hand basin, bath, shower cubicle, ceramic wall tiling, two heated towel rails.
Outside:
Front forecourt providing on-site parking for several cars, stocked and shrubbed borders, rear patio with steps to lawned garden with stocked and shrubbed borders, decked area. Garage.
Services
Mains water, electricity, gas and drainage. Gas central heating.
Tenure
Freehold.
Council Tax
Band D.
Viewing
By appointment with Hackney and Leigh's Keswick office.
Directions
From Keswick town centre proceed onto the A66 towards Cockermouth. After passing the turning on the left for Portinscale turn left at the signpost for Braithwaite. Continue and bear left at the fork in the road onto Croft Terrace and then turn left at the signpost to Newlands. Proceed across the bridge and turn left before the village store. Continue and Brooklyn is located within the row of properties on the left.
Price Offers in region of £750,000 are invited.
Interested in this property?
Council tax
First listed
Last weekEnergy Performance Certificate
Cumbria, CA12 5ST
Marketed by
Hackney & Leigh - Keswick 11 Bank Street Keswick, Cumbria CA12 5JYPlacebuzz mortgage repayment calculator
Monthly repayment
The Est. Mortgage is for a 25 years repayment mortgage based on a 10% deposit and a 5.5% annual interest. It is only intended as a guide. Make sure you obtain accurate figures from your lender before committing to any mortgage. Your home may be repossessed if you do not keep up repayments on a mortgage.
Cumbria, CA12 5ST - Streetview
DISCLAIMER: Property descriptions and related information displayed on this page are marketing materials provided by Hackney & Leigh - Keswick. Placebuzz does not warrant or accept any responsibility for the accuracy or completeness of the property descriptions or related information provided here and they do not constitute property particulars. Please contact Hackney & Leigh - Keswick for full details and further information.


