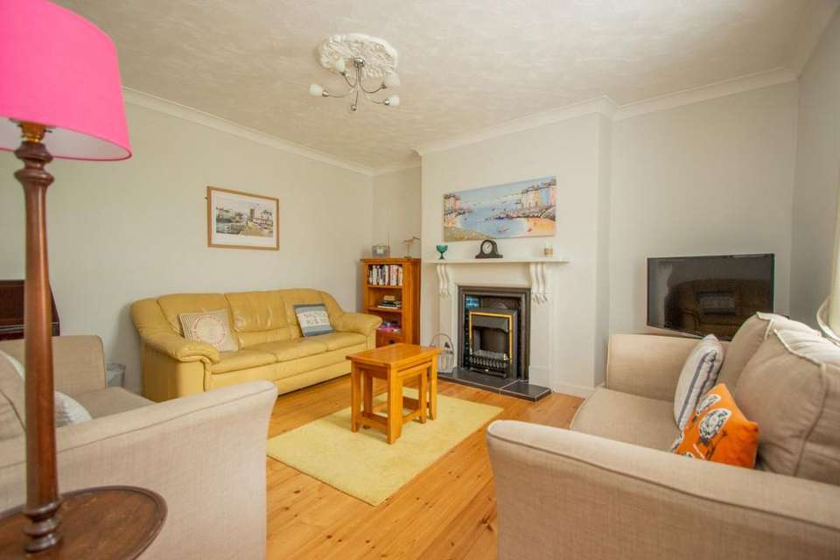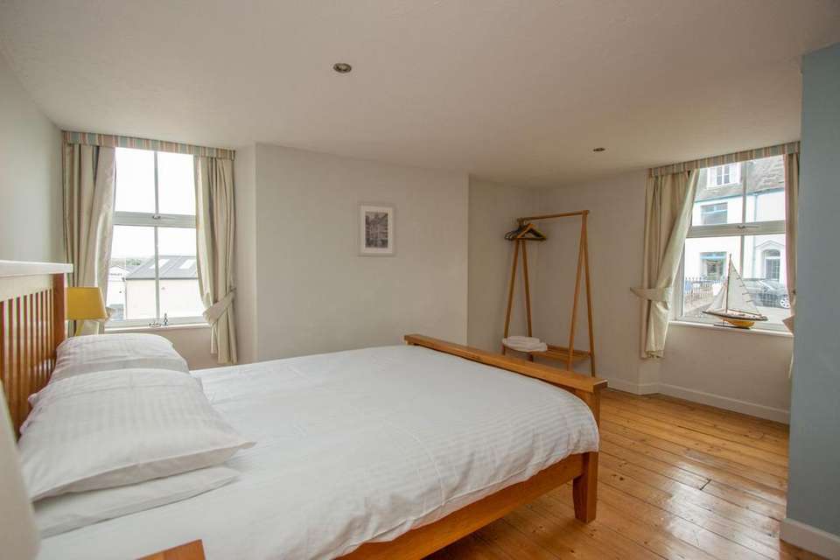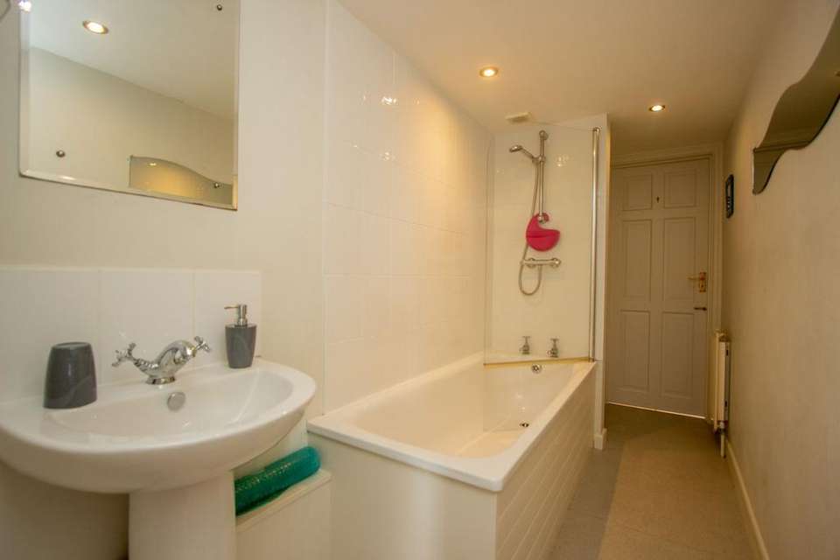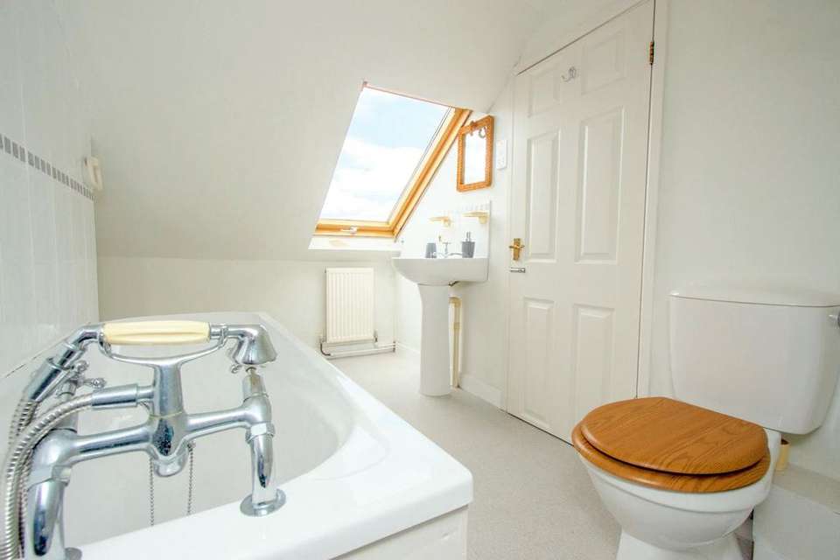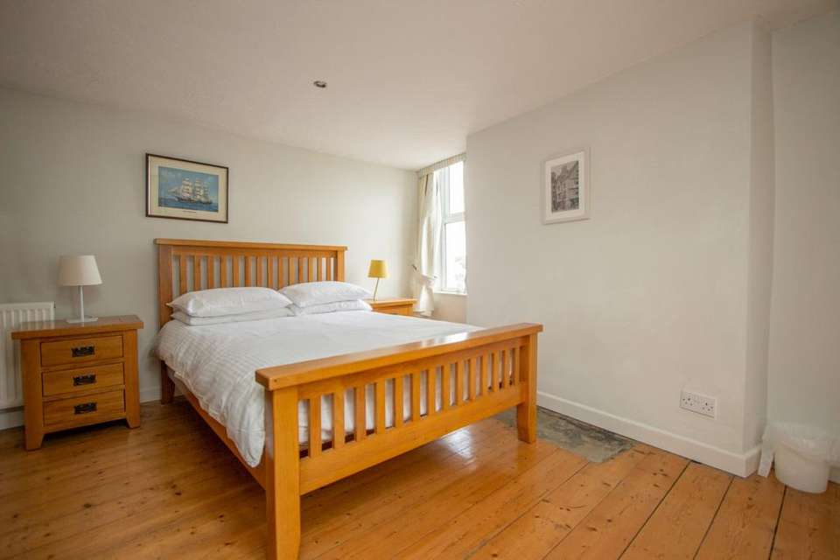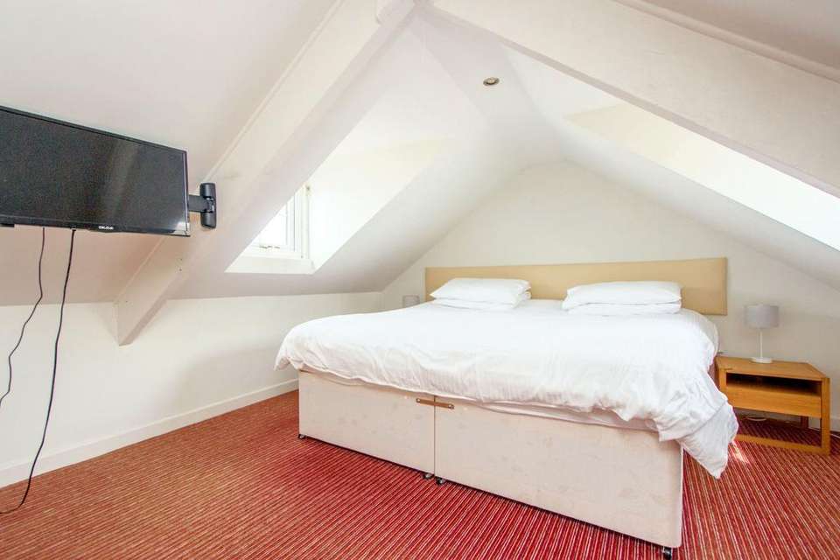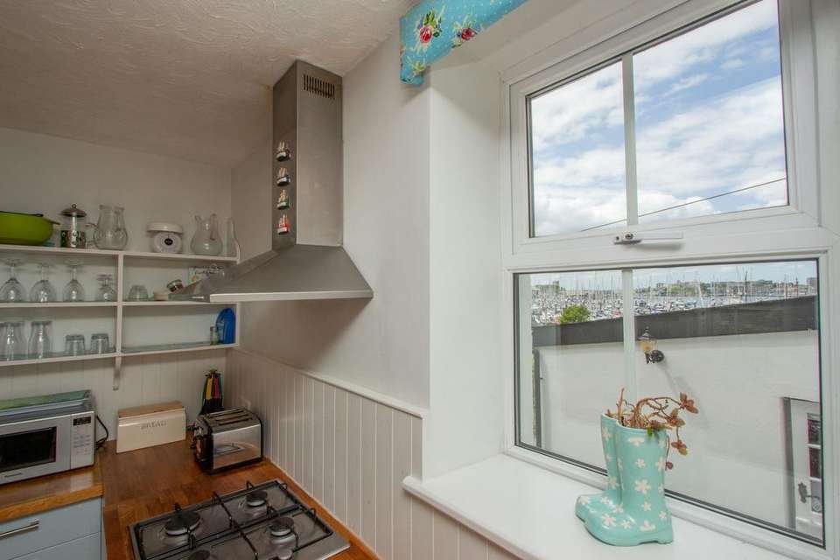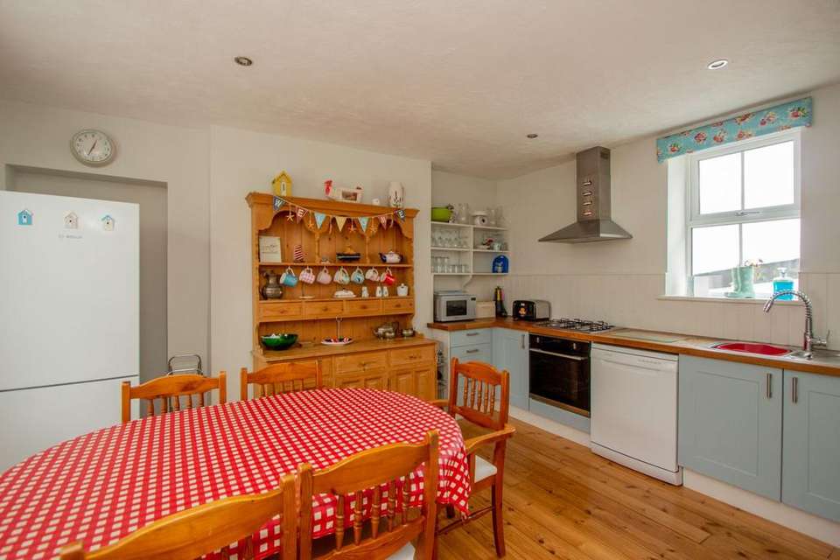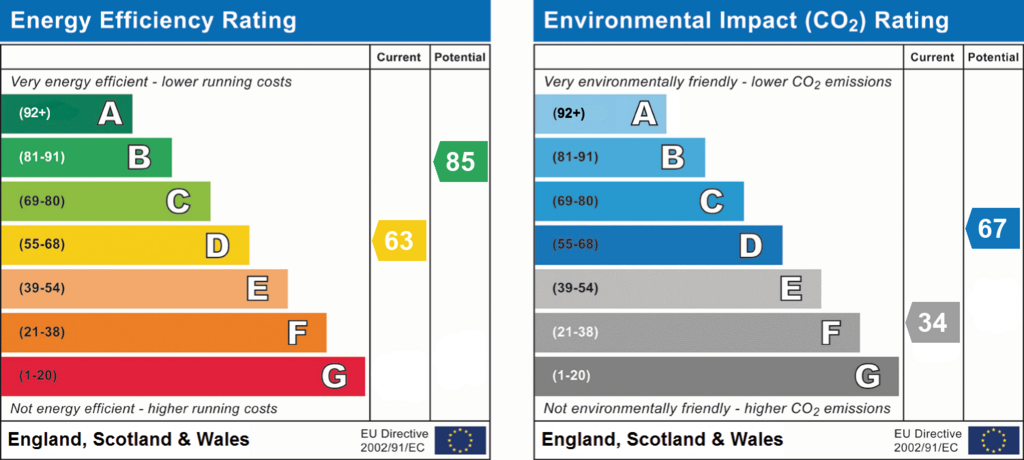4 bedroom cottage for sale
Turnchapel, PL9 9TFhouse
bedrooms
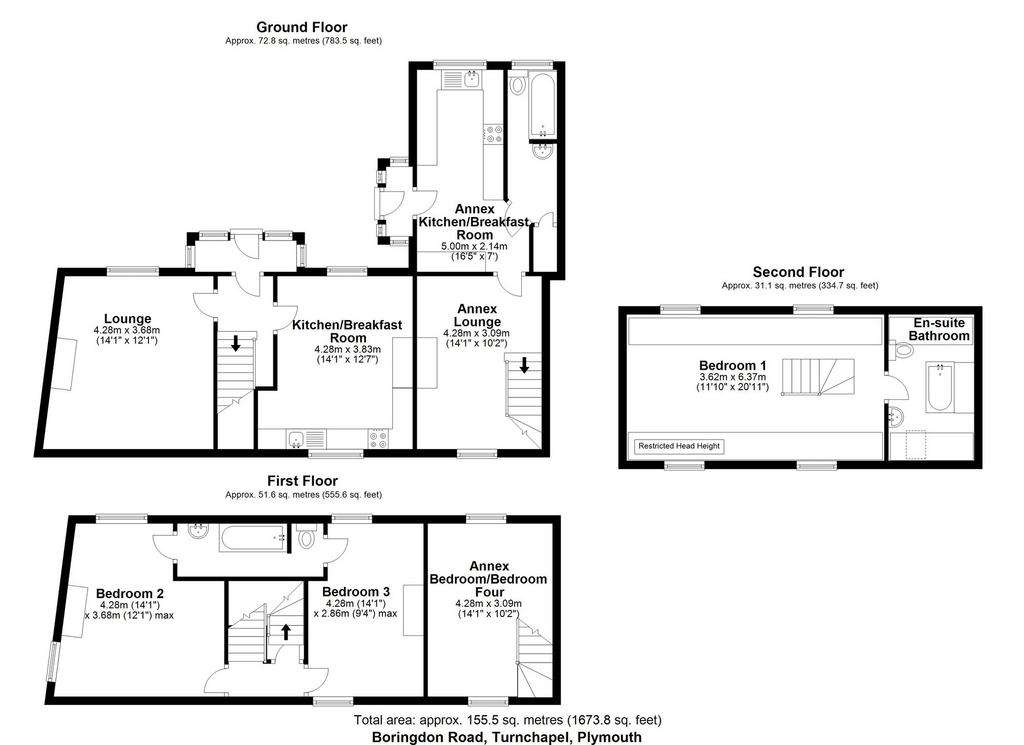
Property photos

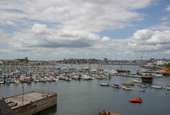
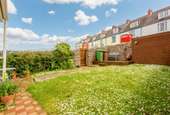
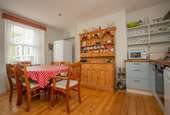
+11
Property description
You enter the property into a porch, which leads into the entrance hall. The entrance hall has space for shoes and coats, with stairs up to the first floor living accommodation and doors into the lounge and kitchen/breakfast room. There is a handy storage cupboard.
The lounge is an irregular shape, with a window to the front elevation which overlooks the gardens. There is a feature fireplace with an inset electric fire to finish. The kitchen/breakfast room is an excellent size, with dual aspect windows to the front and rear elevation with views over the water. There is a fitted kitchen with space for an array of appliances, plus a storage cupboard which houses the Combi Boiler. There is space for a large breakfast table and potential to reinstate a doorway into the annex.
Upstairs, the first floor landing gives access to all three bedrooms. Bedrooms two and three have views over the water and front gardens and have access into the Jack and Jill bathroom. The bathroom has a panelled bath with a shower overhead, a low level w/c and hand wash basin.
The main bedroom suite is on the second floor and is an excellent size, with stunning views over the water and has an en-suite bathroom. The en-suite has a panelled bath with a shower attachment, low level w/c and a hand wash basin. There is a large Velux window to the rear elevation to finish.
The Annex
The annex has its own entrance point via a porch which leads through to the kitchen/breakfast room. The kitchen is fully fitted with a range of wall and base mounted units and a range of internal appliances. There is a door which opens into the lounge and into the bathroom.
The bathroom has a large storage cupboard, plus a panelled bath with a shower overhead, a low level w/c and hand wash basin. There is an obscured window to the front elevation.
The lounge has a window to the rear elevation, with views over the water and a wood burner. There are stairs up to the bedroom. There is an opportunity to install a doorway back into the main house kitchen from here if required. The bedroom has a dual aspect windows to the front and rear elevations, giving superb views over the water. There is also an opportunity to install a doorway into the main house from here, which would open into the third bedroom. The annex has its own Combi Boiler heating system and power.
Outside
Externally, both the main home and the annex have private south facing gardens, which are fully enclosed. Parking Permits for the village can be applied for via Plymouth City Council.
Tenure & Services
Tenure - Freehold
EPC - TBC
Council Tax Band - C & A
EPC Rating: D
The lounge is an irregular shape, with a window to the front elevation which overlooks the gardens. There is a feature fireplace with an inset electric fire to finish. The kitchen/breakfast room is an excellent size, with dual aspect windows to the front and rear elevation with views over the water. There is a fitted kitchen with space for an array of appliances, plus a storage cupboard which houses the Combi Boiler. There is space for a large breakfast table and potential to reinstate a doorway into the annex.
Upstairs, the first floor landing gives access to all three bedrooms. Bedrooms two and three have views over the water and front gardens and have access into the Jack and Jill bathroom. The bathroom has a panelled bath with a shower overhead, a low level w/c and hand wash basin.
The main bedroom suite is on the second floor and is an excellent size, with stunning views over the water and has an en-suite bathroom. The en-suite has a panelled bath with a shower attachment, low level w/c and a hand wash basin. There is a large Velux window to the rear elevation to finish.
The Annex
The annex has its own entrance point via a porch which leads through to the kitchen/breakfast room. The kitchen is fully fitted with a range of wall and base mounted units and a range of internal appliances. There is a door which opens into the lounge and into the bathroom.
The bathroom has a large storage cupboard, plus a panelled bath with a shower overhead, a low level w/c and hand wash basin. There is an obscured window to the front elevation.
The lounge has a window to the rear elevation, with views over the water and a wood burner. There are stairs up to the bedroom. There is an opportunity to install a doorway back into the main house kitchen from here if required. The bedroom has a dual aspect windows to the front and rear elevations, giving superb views over the water. There is also an opportunity to install a doorway into the main house from here, which would open into the third bedroom. The annex has its own Combi Boiler heating system and power.
Outside
Externally, both the main home and the annex have private south facing gardens, which are fully enclosed. Parking Permits for the village can be applied for via Plymouth City Council.
Tenure & Services
Tenure - Freehold
EPC - TBC
Council Tax Band - C & A
EPC Rating: D
Interested in this property?
Council tax
First listed
Over a month agoEnergy Performance Certificate
Turnchapel, PL9 9TF
Marketed by
Atwell Martin - Plymouth 65 Southside Street, The Barbican Plymouth PL1 2LAPlacebuzz mortgage repayment calculator
Monthly repayment
The Est. Mortgage is for a 25 years repayment mortgage based on a 10% deposit and a 5.5% annual interest. It is only intended as a guide. Make sure you obtain accurate figures from your lender before committing to any mortgage. Your home may be repossessed if you do not keep up repayments on a mortgage.
Turnchapel, PL9 9TF - Streetview
DISCLAIMER: Property descriptions and related information displayed on this page are marketing materials provided by Atwell Martin - Plymouth. Placebuzz does not warrant or accept any responsibility for the accuracy or completeness of the property descriptions or related information provided here and they do not constitute property particulars. Please contact Atwell Martin - Plymouth for full details and further information.





