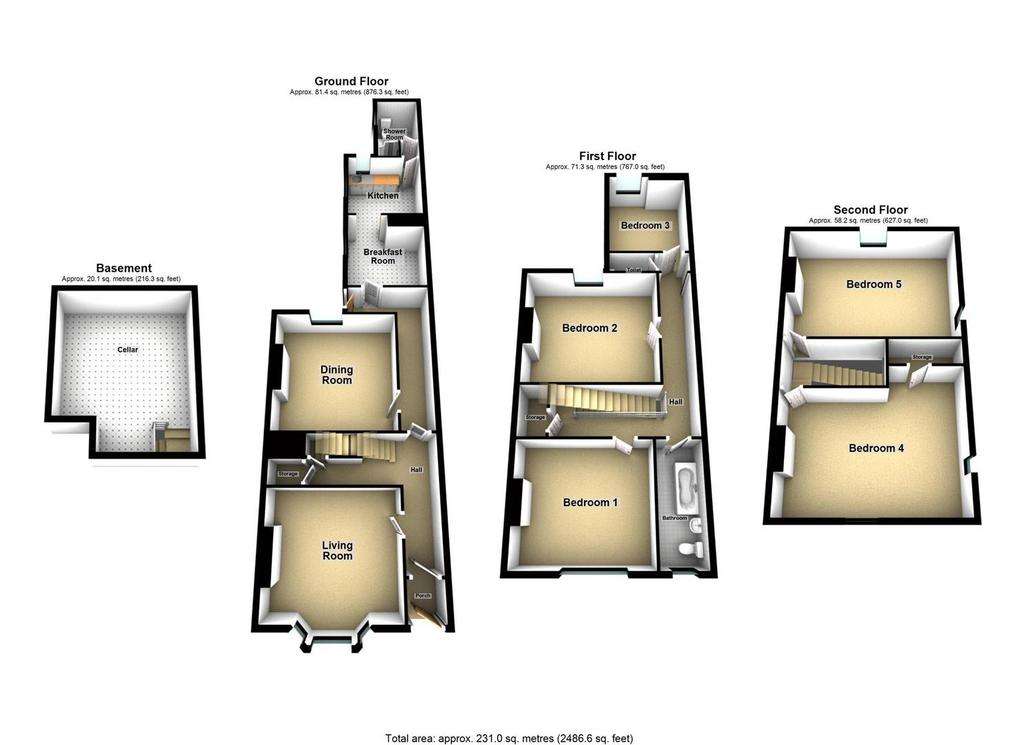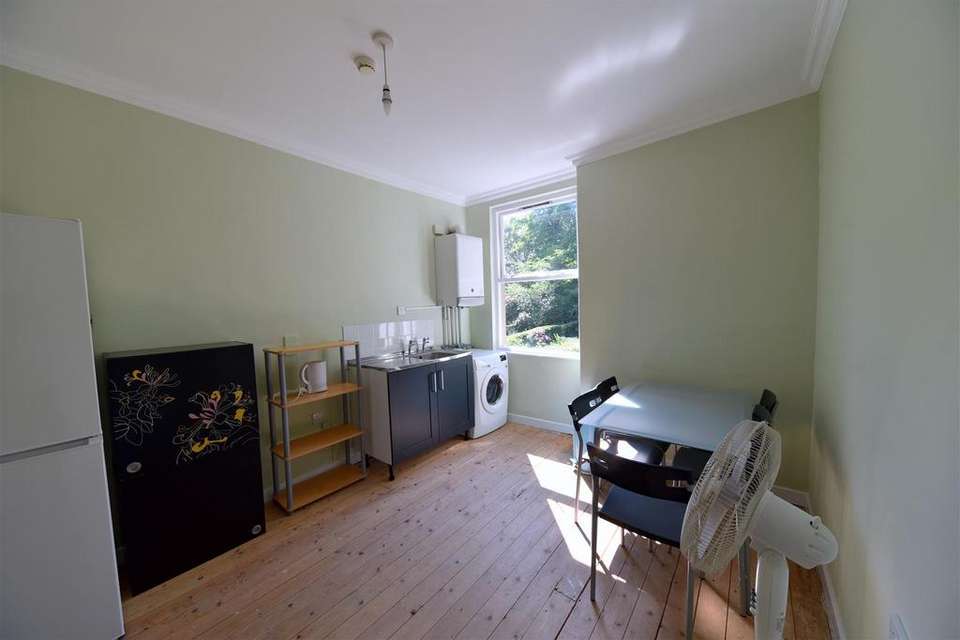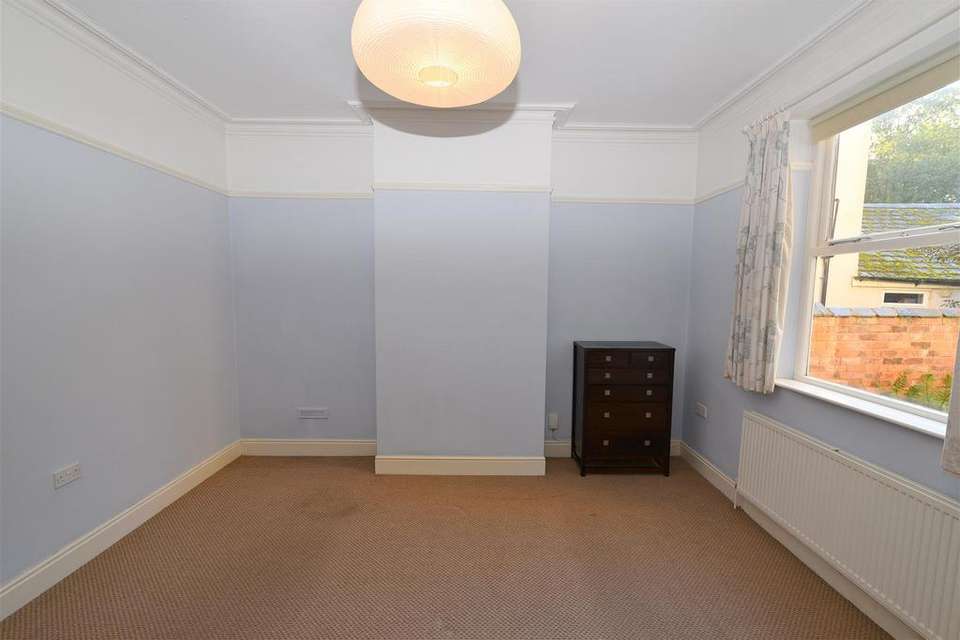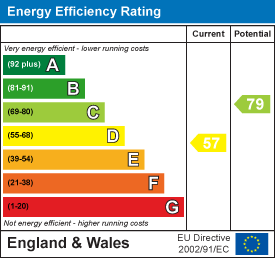5 bedroom terraced house for sale
Carlyle Road, Birmingham B16terraced house
bedrooms

Property photos




+19
Property description
A rare opportunity to acquire a substantial Victorian property, constructed in 1879. Retaining a wealth of original features throughout, including marble fireplace, Minton tiled floor, arches and corbels, coving and picture rails and ceiling roses. The light and spacious accommodation is set over three floors plus a basement. The property offers potential for further development, subject to planning.
The property is located on Carlyle Road, Edgbaston, being well placed for convenient access into Birmingham City Centre as well as the Queen Elizabeth Hospital and University of Birmingham. The new Midland Metro stop at Edgbaston Village is also readily accessible.
The property is set back from the road way by a wall and fore garden having a range of roses and evergreen shrubs. Steps lead up to a panelled entrance door with fan light over leading into:
Vestibule - Having picture rail, ceiling light point and meters. Inner door with ornate glazed panels leading into:
Hallway - Having original plaster archway with corbels, picture rail, coving, ceiling light point, stairs rising to first floor accommodation, under stairs storage cupboard, and door leading through to:
Cellar - Currently used for storage.
Reception Room - Front - 4.93m max/bay x 4.17m max/recess (16'2" max/bay x - Having retained some lovely original features, including ornate coving, picture rail, marble fireplace with metal insert, bay window overlooking the front elevation, radiator and ceiling light point.
Inner Hallway - Having picture rail, coving to ceiling, ceiling light point, original plaster archway with corbels, radiator and original Minton tiled flooring.
Reception Room - Rear - 4.22m max x 4.17m max/recess (13'10" max x 13'8" - Currently used as bedroom. Having picture rail, coving to ceiling, ceiling rose with ceiling light point, window overlooking the rear garden and radiator.
Breakfast Room - 3.58 max x 3.02 max (11'8" max x 9'10" max) - Having window to the side elevation, radiator, ceiling light point, leading through to:
Kitchen - 2.971 max x 2.678 max (9'8" max x 8'9" max) - Having a range of matching wall and base units, stainless steel single bowl sink drainer, two windows, one overlooking the rear, one to the side elevation, ceiling light point, radiator, rolltop work surfaces, vinyl flooring, and space for appliances.
Ground Floor Shower Room - Having shower cubicle with wall-mounted electric shower, recessed ceiling spotlight above, extractor fan, loft hatch access point, obscured window to the side, wash hand basin, set into vanity unit and mixer tap over, low flush WC, radiator, vinyl flooring and appliance space. Furthermore, there is a wall mounted Baxi gas boiler.
From Hallway -
Stairs rising to first floor accommodation
Landing - Having useful, walk-in storage cupboard, two ceiling light points, and original plasterwork archway, radiator and stairs rising to second floor.
Bedroom One - 4.45m max/recess x 3.66m max (14'7" max/recess x 1 - Having two windows overlooking the front elevation, coving to ceiling, ceiling light point, radiator, and wash handbasin set into vanity storage unit.
Bathroom - 3.95 max x 1.54 max (12'11" max x 5'0" max) - Having panelled bath with central mixer tap and wall-mounted electric shower over, pedestal wash hand basin with mixer tap over, low flush WC, obscured window to front, extractor fan, radiator, vinyl flooring and ceiling light point.
Bedroom Two - 4.74 max/recess x 4.24 (15'6" max/recess x 13'10") - Having ceiling light point, radiator and window overlooking the rear garden.
Separate Wc - Having obscured window, ceiling light point, low flush WC, wall-mounted wash hand basin with tiling to splashback areas.
Bedroom Three - 3.710 max x 3.059 max (12'2" max x 10'0" max) - Having window overlooking the rear elevation, wall-mounted Baxi gas boiler, space for appliance, coving to ceiling, ceiling light point and radiator.
Stairs, rising to second floor accommodation
Landing - having ceiling light point, and Velux skylight.
Bedroom Four - Rear - 6.11 max/recess x 4.28 (20'0" max/recess x 14'0") - Please note areas of the room with sloping ceiling. Room has two windows, ceiling light point, two radiators.
Bedroom Five - Front - 6.15 max x 4.85 max (20'2" max x 15'10" max) - Having two radiators, two windows, ceiling light point, elements of sloping ceiling. In addition, there is a useful large walk-in cupboard.
Rear Garden - Comprising side paved area with wall to one side, gated access to shared side passage to front. Path to delightful west facing rear garden- having a wealth of established shrubs, trees and flowers, original Victorian wall, lawn with flower borders, hedge to one side.
Additional Information - Ground floor flat is Council tax band B
First/second floor flat is Council tax band B
Property will be sold as a vacant property.
No Chain.
The property is located on Carlyle Road, Edgbaston, being well placed for convenient access into Birmingham City Centre as well as the Queen Elizabeth Hospital and University of Birmingham. The new Midland Metro stop at Edgbaston Village is also readily accessible.
The property is set back from the road way by a wall and fore garden having a range of roses and evergreen shrubs. Steps lead up to a panelled entrance door with fan light over leading into:
Vestibule - Having picture rail, ceiling light point and meters. Inner door with ornate glazed panels leading into:
Hallway - Having original plaster archway with corbels, picture rail, coving, ceiling light point, stairs rising to first floor accommodation, under stairs storage cupboard, and door leading through to:
Cellar - Currently used for storage.
Reception Room - Front - 4.93m max/bay x 4.17m max/recess (16'2" max/bay x - Having retained some lovely original features, including ornate coving, picture rail, marble fireplace with metal insert, bay window overlooking the front elevation, radiator and ceiling light point.
Inner Hallway - Having picture rail, coving to ceiling, ceiling light point, original plaster archway with corbels, radiator and original Minton tiled flooring.
Reception Room - Rear - 4.22m max x 4.17m max/recess (13'10" max x 13'8" - Currently used as bedroom. Having picture rail, coving to ceiling, ceiling rose with ceiling light point, window overlooking the rear garden and radiator.
Breakfast Room - 3.58 max x 3.02 max (11'8" max x 9'10" max) - Having window to the side elevation, radiator, ceiling light point, leading through to:
Kitchen - 2.971 max x 2.678 max (9'8" max x 8'9" max) - Having a range of matching wall and base units, stainless steel single bowl sink drainer, two windows, one overlooking the rear, one to the side elevation, ceiling light point, radiator, rolltop work surfaces, vinyl flooring, and space for appliances.
Ground Floor Shower Room - Having shower cubicle with wall-mounted electric shower, recessed ceiling spotlight above, extractor fan, loft hatch access point, obscured window to the side, wash hand basin, set into vanity unit and mixer tap over, low flush WC, radiator, vinyl flooring and appliance space. Furthermore, there is a wall mounted Baxi gas boiler.
From Hallway -
Stairs rising to first floor accommodation
Landing - Having useful, walk-in storage cupboard, two ceiling light points, and original plasterwork archway, radiator and stairs rising to second floor.
Bedroom One - 4.45m max/recess x 3.66m max (14'7" max/recess x 1 - Having two windows overlooking the front elevation, coving to ceiling, ceiling light point, radiator, and wash handbasin set into vanity storage unit.
Bathroom - 3.95 max x 1.54 max (12'11" max x 5'0" max) - Having panelled bath with central mixer tap and wall-mounted electric shower over, pedestal wash hand basin with mixer tap over, low flush WC, obscured window to front, extractor fan, radiator, vinyl flooring and ceiling light point.
Bedroom Two - 4.74 max/recess x 4.24 (15'6" max/recess x 13'10") - Having ceiling light point, radiator and window overlooking the rear garden.
Separate Wc - Having obscured window, ceiling light point, low flush WC, wall-mounted wash hand basin with tiling to splashback areas.
Bedroom Three - 3.710 max x 3.059 max (12'2" max x 10'0" max) - Having window overlooking the rear elevation, wall-mounted Baxi gas boiler, space for appliance, coving to ceiling, ceiling light point and radiator.
Stairs, rising to second floor accommodation
Landing - having ceiling light point, and Velux skylight.
Bedroom Four - Rear - 6.11 max/recess x 4.28 (20'0" max/recess x 14'0") - Please note areas of the room with sloping ceiling. Room has two windows, ceiling light point, two radiators.
Bedroom Five - Front - 6.15 max x 4.85 max (20'2" max x 15'10" max) - Having two radiators, two windows, ceiling light point, elements of sloping ceiling. In addition, there is a useful large walk-in cupboard.
Rear Garden - Comprising side paved area with wall to one side, gated access to shared side passage to front. Path to delightful west facing rear garden- having a wealth of established shrubs, trees and flowers, original Victorian wall, lawn with flower borders, hedge to one side.
Additional Information - Ground floor flat is Council tax band B
First/second floor flat is Council tax band B
Property will be sold as a vacant property.
No Chain.
Council tax
First listed
Over a month agoEnergy Performance Certificate
Carlyle Road, Birmingham B16
Placebuzz mortgage repayment calculator
Monthly repayment
The Est. Mortgage is for a 25 years repayment mortgage based on a 10% deposit and a 5.5% annual interest. It is only intended as a guide. Make sure you obtain accurate figures from your lender before committing to any mortgage. Your home may be repossessed if you do not keep up repayments on a mortgage.
Carlyle Road, Birmingham B16 - Streetview
DISCLAIMER: Property descriptions and related information displayed on this page are marketing materials provided by Englands - Harborne. Placebuzz does not warrant or accept any responsibility for the accuracy or completeness of the property descriptions or related information provided here and they do not constitute property particulars. Please contact Englands - Harborne for full details and further information.
























