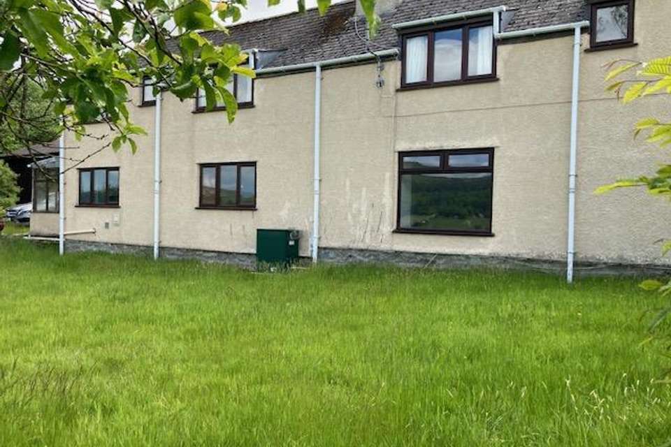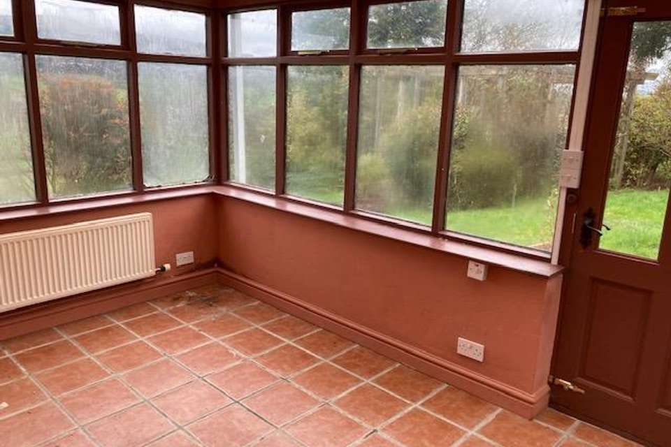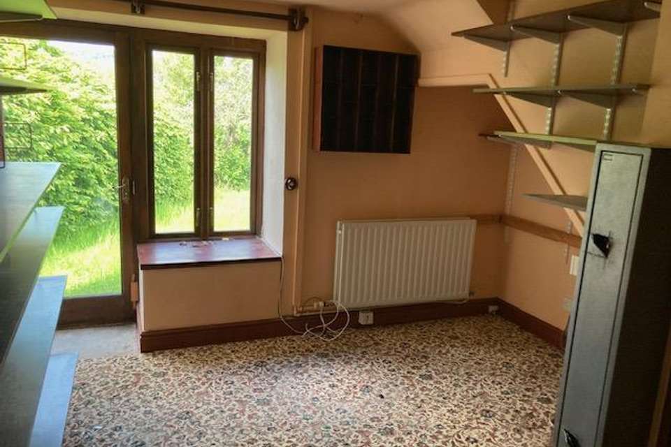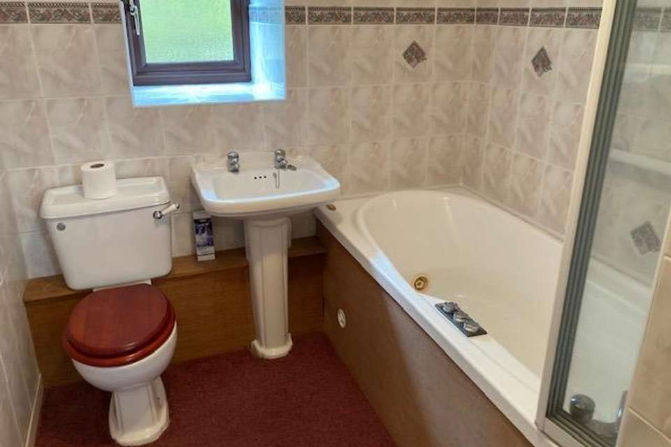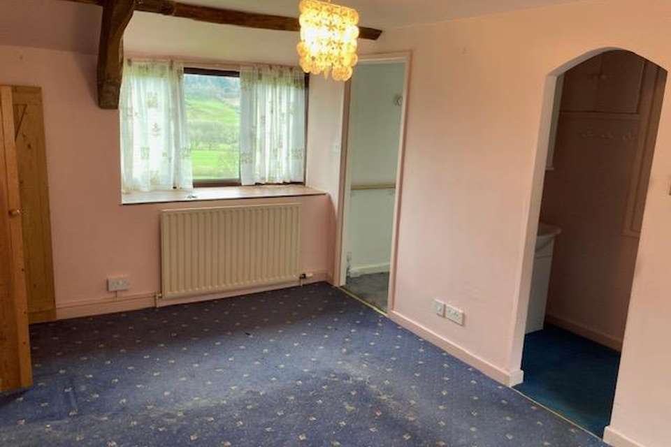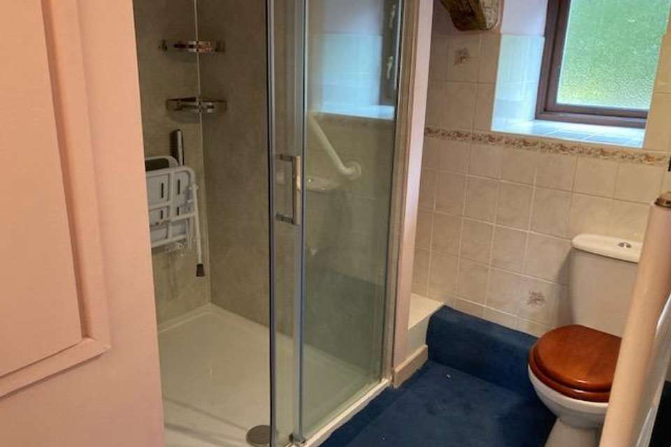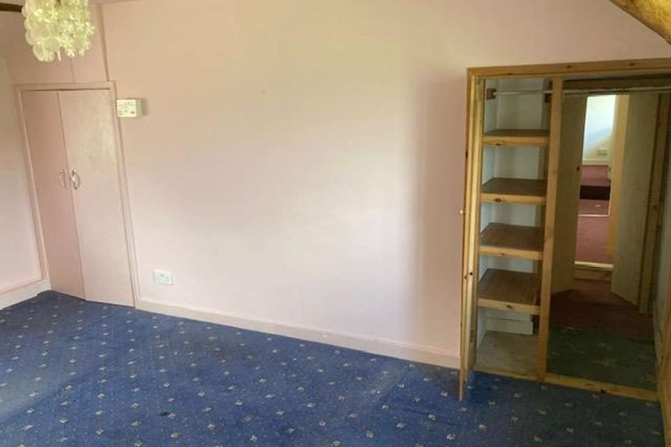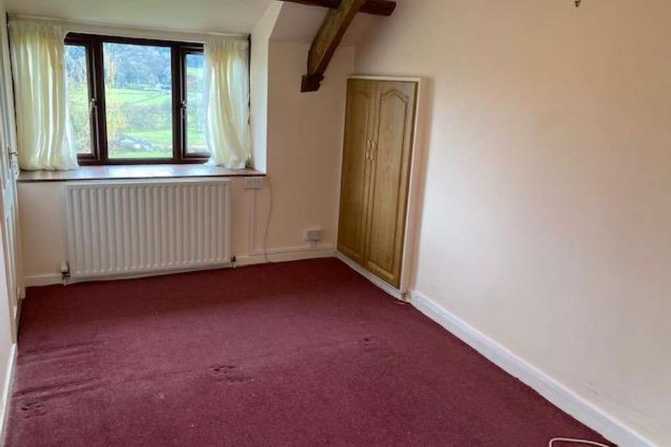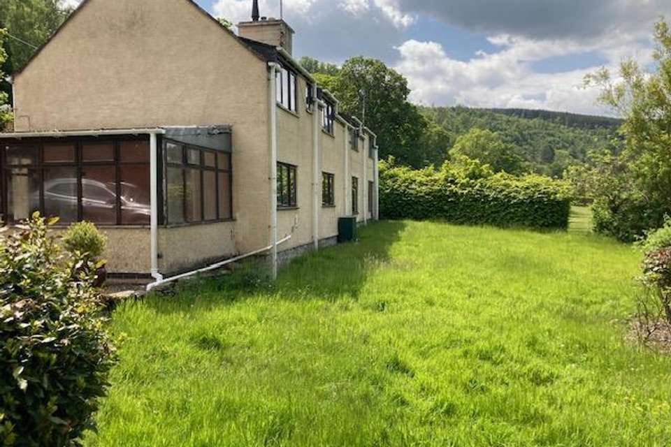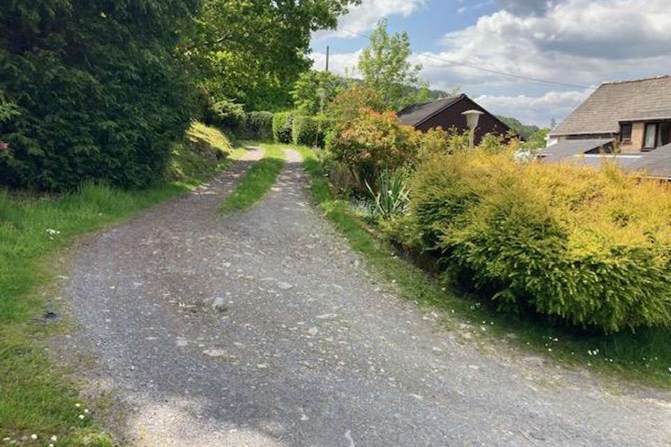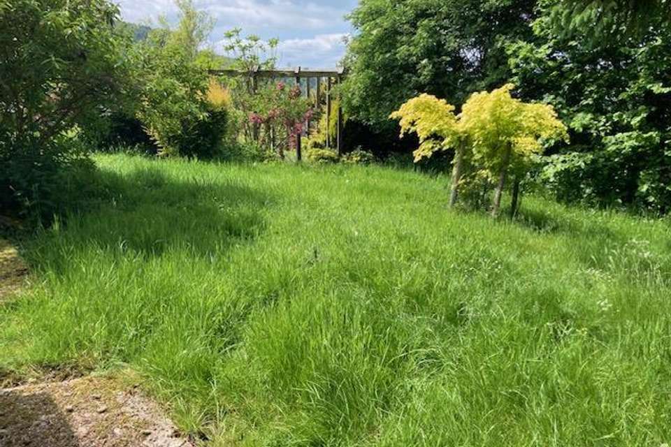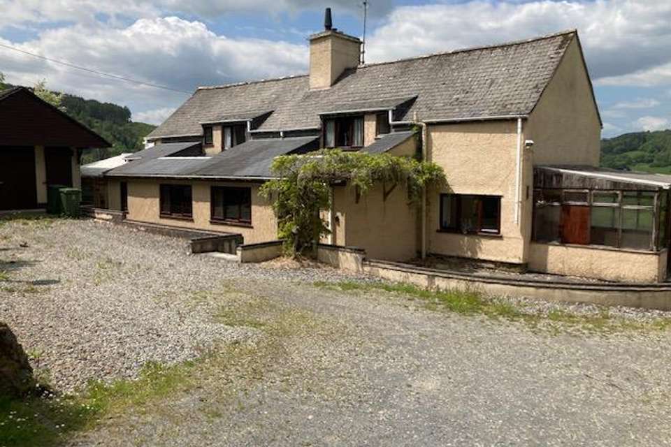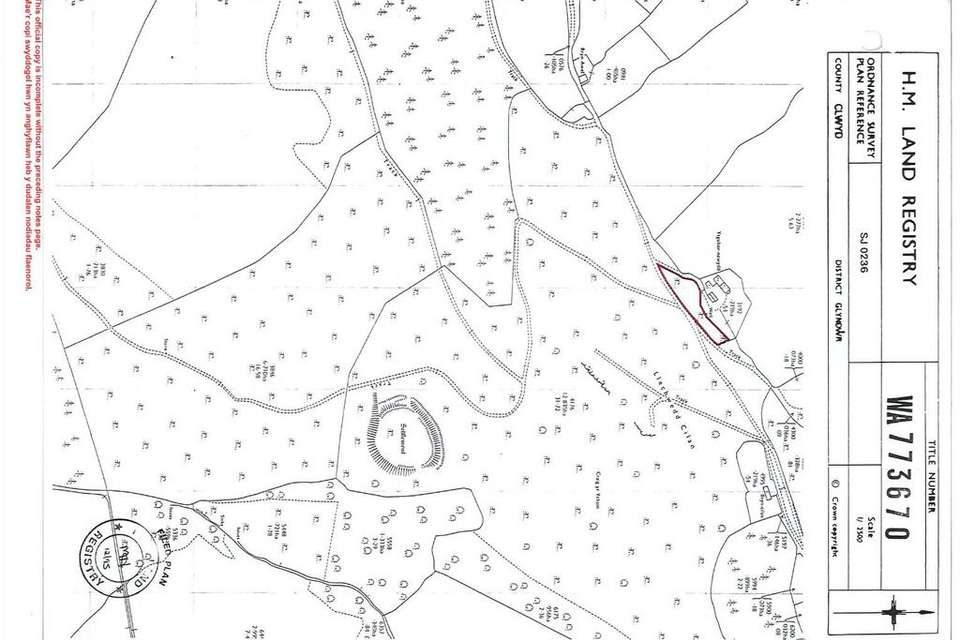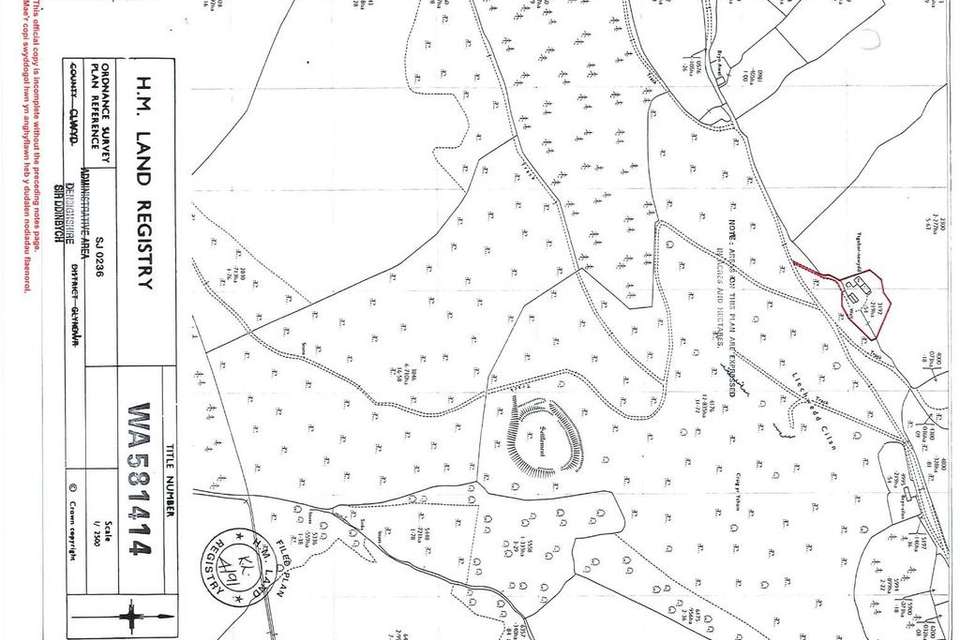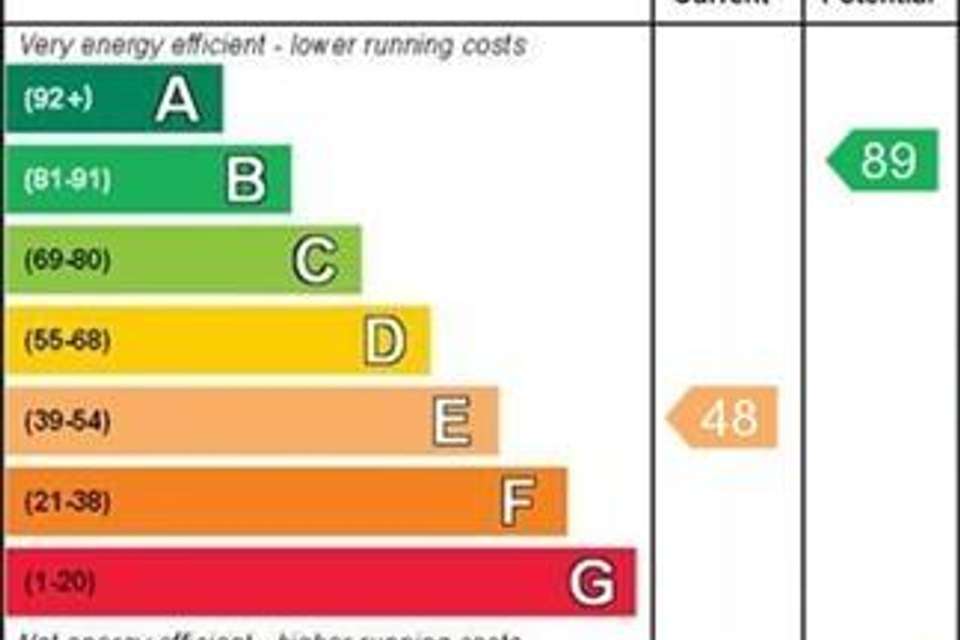3 bedroom detached house for sale
Llandrillo, Corwendetached house
bedrooms
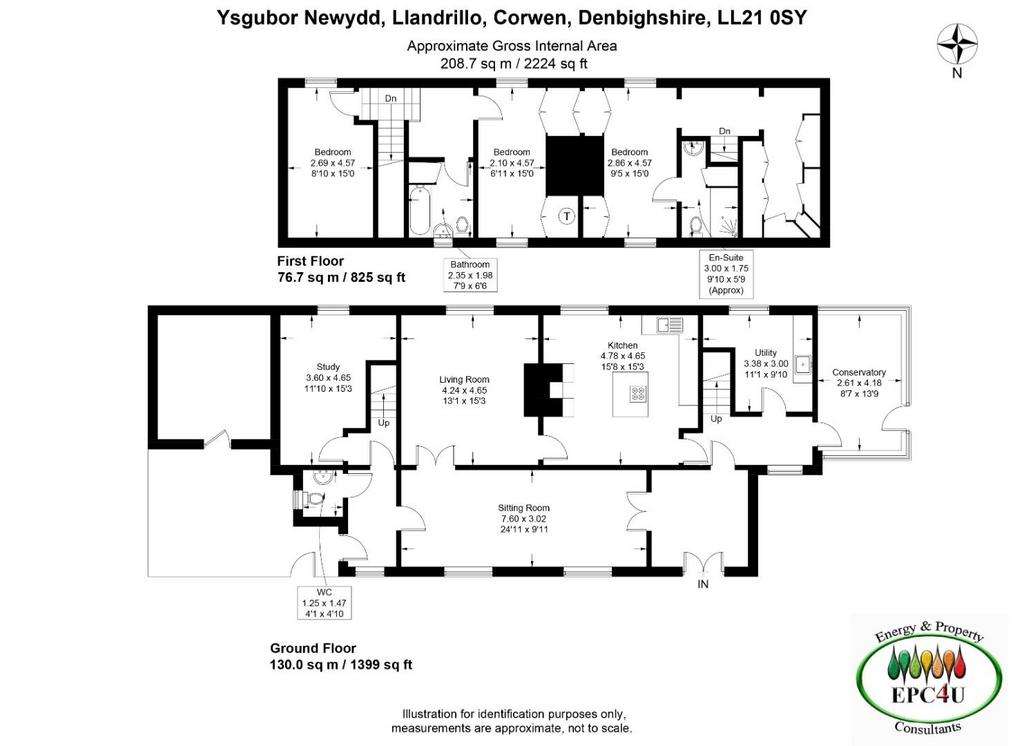
Property photos


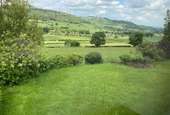
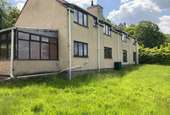
+25
Property description
A magnificently positioned detached residence occupying an elevated position overlooking the Upper Dee Valley and the rolling hillsides beyond. The property is set in its own mature and landscaped grounds which extend to approximately one acre, and has two useful garage/workshops providing excellent storage facilities. It was originally two separate dwellings but has since been adapted into one unit. There good road links to both Wrexham and Chester, being approximately 26 and 37 miles away respectively. The interior of the property would benefit from some upgrading and modernisation.
The ACCOMMODATION comprises of :- [all measurements are approximate]
Ground Floor: -
Entrance Hall - with night storage heater, leading to:
Inner Lobby - serving:
Kitchen - 4.53m x 4.53m (14'10" x 14'10") - with hot and cold sink unit with a range of oak fronted wall and base units and incorporating 'Bosch' double oven, breakfast bar with 'Hotpoint' hob and laminated work surfaces; tiled flooring; 1 radiator.
Laundry/Utility Room - 3.09m x 2.42m (10'1" x 7'11") - hot and cold stainless steel sink units; partly tiled walls; fitted shelving and plumbign for automatic washing machine.
Hallway - with radiator and telephone point.
Conservatory - 4.53m x 2.78m (14'10" x 9'1") - with tiled flooring; 1 radiator and wall lights.
Double doors from the main hallway lead to:
Through Lounge/Sitting Room - 7.19m x 2.89m (23'7" x 9'5") - with exposed ceiling beams; 3 night storage heaters; 3 double wall lights.
Drawing Room - 4.54m x 4.25m (14'10" x 13'11") - open fireplace housing multi fuel stove; fitted shelving in recess; 1 radiator.
Lobby - with fitted cupboards and night storage heater.
Independent Wc -
Office/Study - 4.57m x 2.47m (14'11" x 8'1") - with fitted cupboards and shelving; 1 radiator; glazed door out to rear.
Covered Utility Area - with hot and cols sink unit and WOOD STORE off.
First Floor: -
First Stairway from the main Hallway
Dressing/Laundry Room - with a full range of fitted wardrobes; 1 radiator.
Bedroom 1 - 4.57m x 2.88m (14'11" x 9'5") - with a dual aspect; 1 radiator; Airing Cupboard housing the hot water cylinder fitted with immersion heater.
En-Suite Shower Room - with shower cubicle, vanity unit and wc; partly tiled walls' heated towel rail; built-in store cupboards.
Access from Bedroom 1 through to:
Bedroom 2 - 4.54m x 2.56m (14'10" x 8'4") - with a dual aspect; 1 radiator; Airing Cupboard housing the hot water cylinder.
Landing - with Secondary staircase to the Ground Floor.
Bathroom - with jacuzzi bath, shower unit, wash hand basin and wc; partly tiled walls; 1 radiator; built-in cupboard.
Bedroom 3 - 4.44m x 2.69m (14'6" x 8'9") - with 1 radiator.
Outside: - Oil tank Store Room plus Separate Store Room.
Timber Garage/Workshop (9.60m x 7.09m) with workbenches and storage facilities; concrete floor; water purification unit; 1 radiator.
Orchard and ornamental Pond.
Gravelled car parking space.
Services: - Mains electricity. Private water and drainage. Oil fired central heating.
Local Authority: - Denbighshire County Council, P.O. Box 62, Ruthin, Denbighshire, LL15 9AZ. Telephone:[use Contact Agent Button].
Council Tax Band - G
Location: - what3words///twists.culling.fussy
The ACCOMMODATION comprises of :- [all measurements are approximate]
Ground Floor: -
Entrance Hall - with night storage heater, leading to:
Inner Lobby - serving:
Kitchen - 4.53m x 4.53m (14'10" x 14'10") - with hot and cold sink unit with a range of oak fronted wall and base units and incorporating 'Bosch' double oven, breakfast bar with 'Hotpoint' hob and laminated work surfaces; tiled flooring; 1 radiator.
Laundry/Utility Room - 3.09m x 2.42m (10'1" x 7'11") - hot and cold stainless steel sink units; partly tiled walls; fitted shelving and plumbign for automatic washing machine.
Hallway - with radiator and telephone point.
Conservatory - 4.53m x 2.78m (14'10" x 9'1") - with tiled flooring; 1 radiator and wall lights.
Double doors from the main hallway lead to:
Through Lounge/Sitting Room - 7.19m x 2.89m (23'7" x 9'5") - with exposed ceiling beams; 3 night storage heaters; 3 double wall lights.
Drawing Room - 4.54m x 4.25m (14'10" x 13'11") - open fireplace housing multi fuel stove; fitted shelving in recess; 1 radiator.
Lobby - with fitted cupboards and night storage heater.
Independent Wc -
Office/Study - 4.57m x 2.47m (14'11" x 8'1") - with fitted cupboards and shelving; 1 radiator; glazed door out to rear.
Covered Utility Area - with hot and cols sink unit and WOOD STORE off.
First Floor: -
First Stairway from the main Hallway
Dressing/Laundry Room - with a full range of fitted wardrobes; 1 radiator.
Bedroom 1 - 4.57m x 2.88m (14'11" x 9'5") - with a dual aspect; 1 radiator; Airing Cupboard housing the hot water cylinder fitted with immersion heater.
En-Suite Shower Room - with shower cubicle, vanity unit and wc; partly tiled walls' heated towel rail; built-in store cupboards.
Access from Bedroom 1 through to:
Bedroom 2 - 4.54m x 2.56m (14'10" x 8'4") - with a dual aspect; 1 radiator; Airing Cupboard housing the hot water cylinder.
Landing - with Secondary staircase to the Ground Floor.
Bathroom - with jacuzzi bath, shower unit, wash hand basin and wc; partly tiled walls; 1 radiator; built-in cupboard.
Bedroom 3 - 4.44m x 2.69m (14'6" x 8'9") - with 1 radiator.
Outside: - Oil tank Store Room plus Separate Store Room.
Timber Garage/Workshop (9.60m x 7.09m) with workbenches and storage facilities; concrete floor; water purification unit; 1 radiator.
Orchard and ornamental Pond.
Gravelled car parking space.
Services: - Mains electricity. Private water and drainage. Oil fired central heating.
Local Authority: - Denbighshire County Council, P.O. Box 62, Ruthin, Denbighshire, LL15 9AZ. Telephone:[use Contact Agent Button].
Council Tax Band - G
Location: - what3words///twists.culling.fussy
Interested in this property?
Council tax
First listed
Over a month agoEnergy Performance Certificate
Llandrillo, Corwen
Marketed by
Tom Parry & Co - Bala 38 High Street Bala LL23 7ABPlacebuzz mortgage repayment calculator
Monthly repayment
The Est. Mortgage is for a 25 years repayment mortgage based on a 10% deposit and a 5.5% annual interest. It is only intended as a guide. Make sure you obtain accurate figures from your lender before committing to any mortgage. Your home may be repossessed if you do not keep up repayments on a mortgage.
Llandrillo, Corwen - Streetview
DISCLAIMER: Property descriptions and related information displayed on this page are marketing materials provided by Tom Parry & Co - Bala. Placebuzz does not warrant or accept any responsibility for the accuracy or completeness of the property descriptions or related information provided here and they do not constitute property particulars. Please contact Tom Parry & Co - Bala for full details and further information.





