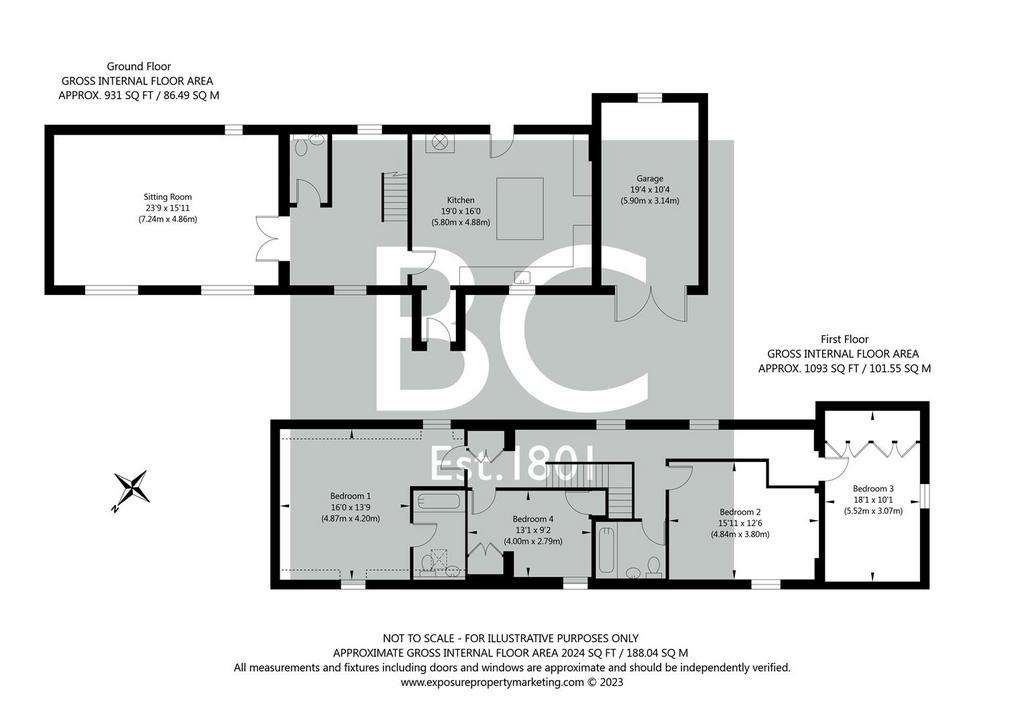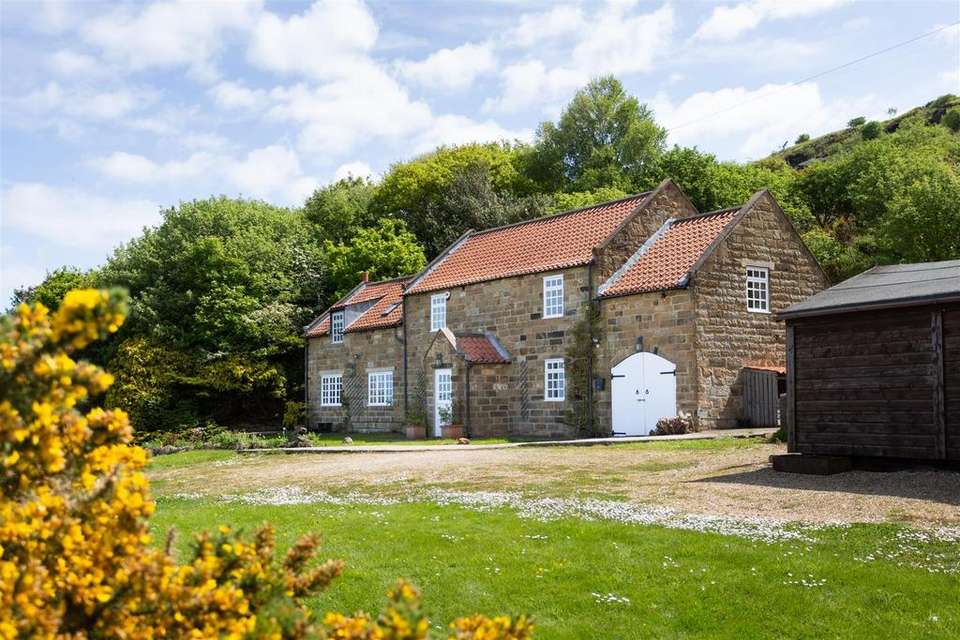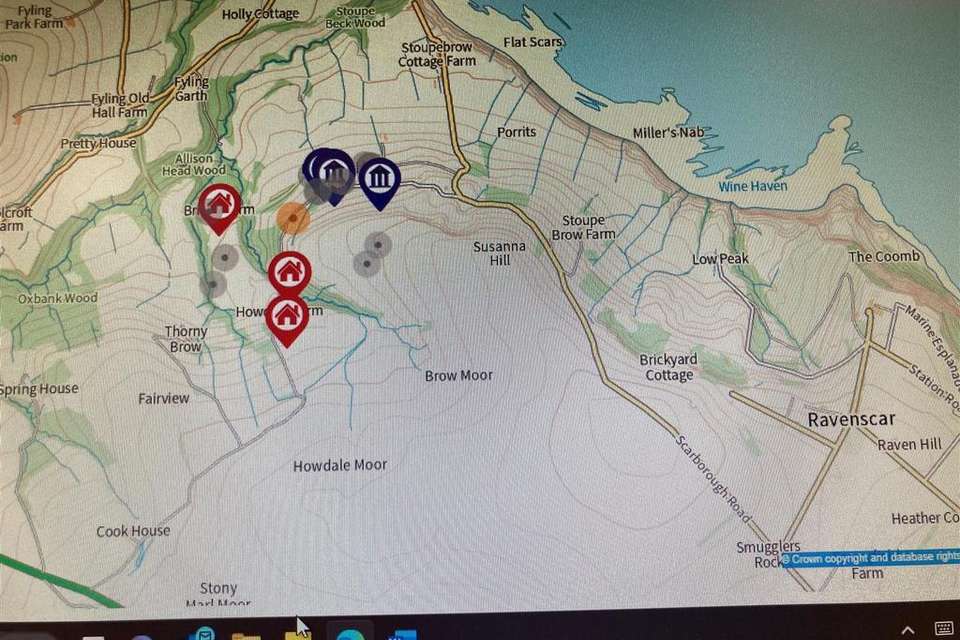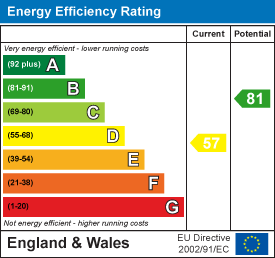4 bedroom house for sale
Ravenscar, Scarboroughhouse
bedrooms

Property photos




+24
Property description
Howdale School Cottage occupies an enviable position along the North Yorkshire Coast enjoying panoramic views towards and over the sea and surrounding countryside looking towards Robin Hoods Bay and lies within the North York Moors National Park.
The cottage which offers four bedroom accommodation with a particularly feature being that the principal rooms encompass the stunning views which Howdale School Cottage enjoys.
The accommodation comprises sitting room , breakfast kitchen and cloakroom on the ground floor with four bedrooms ( one having en suite ) and family bathroom on the first floor. Externallly there are gardens, Garage and further parking.
VIEWING IS HIGHLY RECOMMENDED TO FULLY APPRECIATE THE PROPERTY AND LOCATION ON OFFER.
Accommodation Comprises -
Entrance Door - Leads to:
Porch Area - With central heating radiator, leading into:
Large Dining Kitchen - Comprising 1 1/2 bowl drainer sink unit with mixer tap over set within granite work surfaces with an extensive range of wall and base units incorporating drawer compartments with splash backs. Built in wine cooler, display cabinet, large central island with matching shaker style units and granite work surface. Smeg extractor canopy with splash back, built in microwave, large American Smeg fridge freezer, built in dishwasher, window to the front elevation overlooking stunning views over Robin Hoods Bay. Central heating radiator, multi burning stove, coving to ceiling, spot lights, stable door leading to the rear of the property.
Inner Hallway - With central heating radiator, impressive stairs to first floor landing, coving to ceiling, door to cloakroom. Window to the rear elevation, double doors lead to sitting room. Kardean flooring from the porch into the hallway, kitchen and cloakroom.
Cloakroom - With suite comprising low flush w.c., pedestal wash hand basin, fully tiled walls, radiator.
Sitting Room - With feature fireplace having marble back and hearth, wooden surround, open dog grate. Two central heating radiators, double glazed windows to the front elevation with stunning views, window to the rear elevation.
First Floor -
Landing - With wooden flooring, built in cupboard, two windows to the rear elevation and central heating radiator.
Bedroom One - With window to the front elevation having stunning views, window to the side and rear elevation. Central heating radiator, wooden flooring.
En Suite Bathroom - Comprising panelled bath, pedestal wash hand basin, low flush w.c., partial wall tiling, wooden flooring, velux window
Bedroom Two - Wooden flooring, window to the front elevation with stunning views, central heating radiator, coving to ceiling.
Bedroom Three - With central heating radiator, window to the side elevation, exposed timbers to ceiling. A range of fitted cupboards with shelving and hanging space, wooden flooring.
Bedroom Four - With two built in cupboards, window to the front elevation with stunning views, central heating radiator.
Bathroom - Comprising panelled bath, shower attachment over, pedestal wash hand basin, low flush w.c., wooden flooring, partial wall tiling, spot lighting and coving to ceiling, extractor fan.
Galleried Landing -
Outside - Stone retaining wall to the front with gardens beyond. Block paved pathway and patio area to the front with laid lawn and flower/shrubbery borders. Driveway to the side leading to GARAGE with additional block paved patio area. To the side and rear there is a large lawn area, large timber shed.
Directions - Proceed along the A171 from Whitby, at the Falcon turn left and head towards Ravenscar, follow the road, so far along there is a bend in the road which leads to Ravenscar ( Smugglers Rock Cottages is on the left ) go straight on at this point instead of going down to Ravenscar. Follow the road down a long hill, once passed Stoup Brow Farm continue along the road keeping left and not turning right down to the beach. There are two properties on the right and Howdale School Cottage is the next property on the left identified by the orange circle.
Services - Mains electricity, Bore hole water supply, septic tank drainage, oil fired central heating.
Agents Notes - A Court Leet payment of £105 per year is payable.
The cottage which offers four bedroom accommodation with a particularly feature being that the principal rooms encompass the stunning views which Howdale School Cottage enjoys.
The accommodation comprises sitting room , breakfast kitchen and cloakroom on the ground floor with four bedrooms ( one having en suite ) and family bathroom on the first floor. Externallly there are gardens, Garage and further parking.
VIEWING IS HIGHLY RECOMMENDED TO FULLY APPRECIATE THE PROPERTY AND LOCATION ON OFFER.
Accommodation Comprises -
Entrance Door - Leads to:
Porch Area - With central heating radiator, leading into:
Large Dining Kitchen - Comprising 1 1/2 bowl drainer sink unit with mixer tap over set within granite work surfaces with an extensive range of wall and base units incorporating drawer compartments with splash backs. Built in wine cooler, display cabinet, large central island with matching shaker style units and granite work surface. Smeg extractor canopy with splash back, built in microwave, large American Smeg fridge freezer, built in dishwasher, window to the front elevation overlooking stunning views over Robin Hoods Bay. Central heating radiator, multi burning stove, coving to ceiling, spot lights, stable door leading to the rear of the property.
Inner Hallway - With central heating radiator, impressive stairs to first floor landing, coving to ceiling, door to cloakroom. Window to the rear elevation, double doors lead to sitting room. Kardean flooring from the porch into the hallway, kitchen and cloakroom.
Cloakroom - With suite comprising low flush w.c., pedestal wash hand basin, fully tiled walls, radiator.
Sitting Room - With feature fireplace having marble back and hearth, wooden surround, open dog grate. Two central heating radiators, double glazed windows to the front elevation with stunning views, window to the rear elevation.
First Floor -
Landing - With wooden flooring, built in cupboard, two windows to the rear elevation and central heating radiator.
Bedroom One - With window to the front elevation having stunning views, window to the side and rear elevation. Central heating radiator, wooden flooring.
En Suite Bathroom - Comprising panelled bath, pedestal wash hand basin, low flush w.c., partial wall tiling, wooden flooring, velux window
Bedroom Two - Wooden flooring, window to the front elevation with stunning views, central heating radiator, coving to ceiling.
Bedroom Three - With central heating radiator, window to the side elevation, exposed timbers to ceiling. A range of fitted cupboards with shelving and hanging space, wooden flooring.
Bedroom Four - With two built in cupboards, window to the front elevation with stunning views, central heating radiator.
Bathroom - Comprising panelled bath, shower attachment over, pedestal wash hand basin, low flush w.c., wooden flooring, partial wall tiling, spot lighting and coving to ceiling, extractor fan.
Galleried Landing -
Outside - Stone retaining wall to the front with gardens beyond. Block paved pathway and patio area to the front with laid lawn and flower/shrubbery borders. Driveway to the side leading to GARAGE with additional block paved patio area. To the side and rear there is a large lawn area, large timber shed.
Directions - Proceed along the A171 from Whitby, at the Falcon turn left and head towards Ravenscar, follow the road, so far along there is a bend in the road which leads to Ravenscar ( Smugglers Rock Cottages is on the left ) go straight on at this point instead of going down to Ravenscar. Follow the road down a long hill, once passed Stoup Brow Farm continue along the road keeping left and not turning right down to the beach. There are two properties on the right and Howdale School Cottage is the next property on the left identified by the orange circle.
Services - Mains electricity, Bore hole water supply, septic tank drainage, oil fired central heating.
Agents Notes - A Court Leet payment of £105 per year is payable.
Interested in this property?
Council tax
First listed
Over a month agoEnergy Performance Certificate
Ravenscar, Scarborough
Marketed by
BoultonCooper - Pickering St George's House Pickering YO18 7AEPlacebuzz mortgage repayment calculator
Monthly repayment
The Est. Mortgage is for a 25 years repayment mortgage based on a 10% deposit and a 5.5% annual interest. It is only intended as a guide. Make sure you obtain accurate figures from your lender before committing to any mortgage. Your home may be repossessed if you do not keep up repayments on a mortgage.
Ravenscar, Scarborough - Streetview
DISCLAIMER: Property descriptions and related information displayed on this page are marketing materials provided by BoultonCooper - Pickering. Placebuzz does not warrant or accept any responsibility for the accuracy or completeness of the property descriptions or related information provided here and they do not constitute property particulars. Please contact BoultonCooper - Pickering for full details and further information.





























