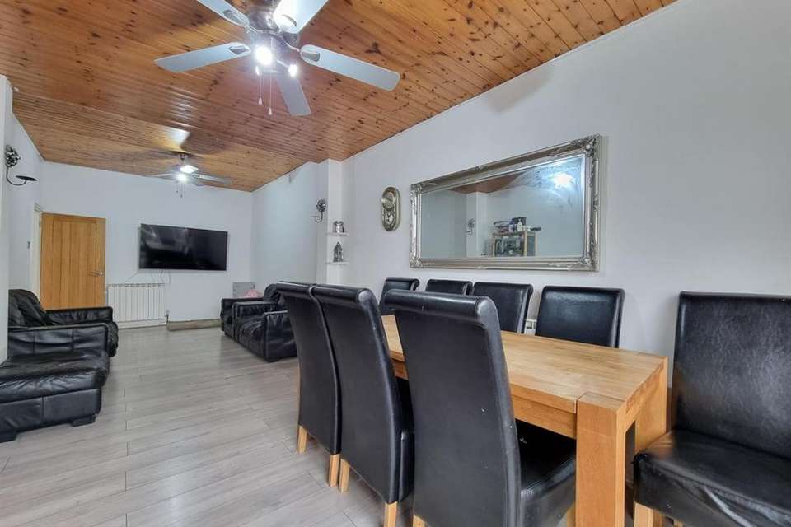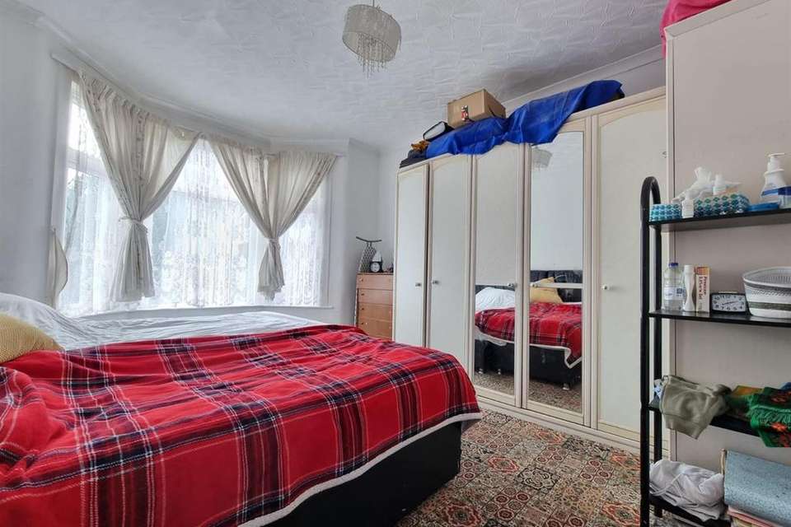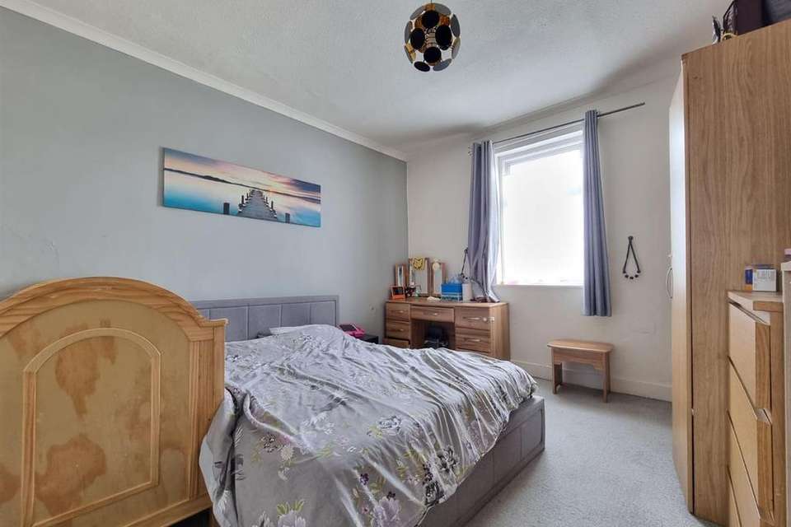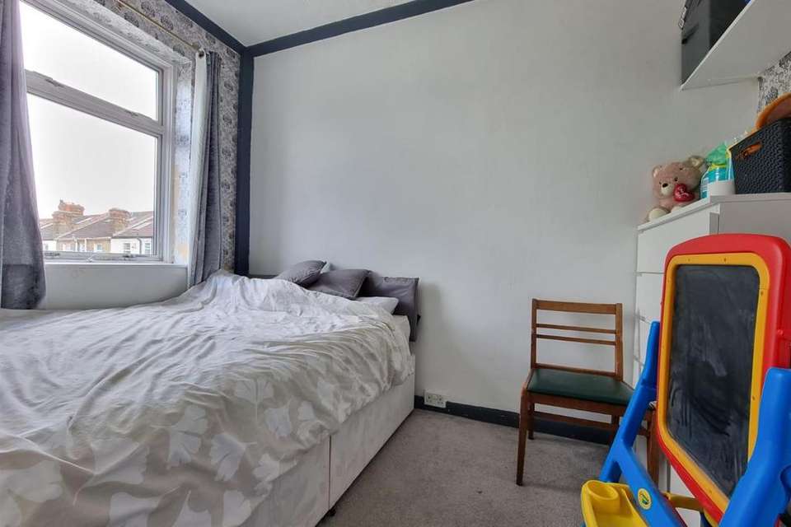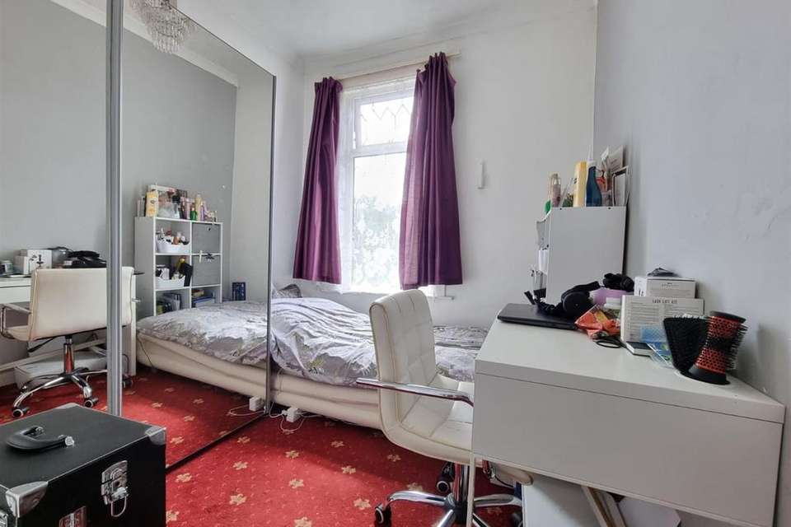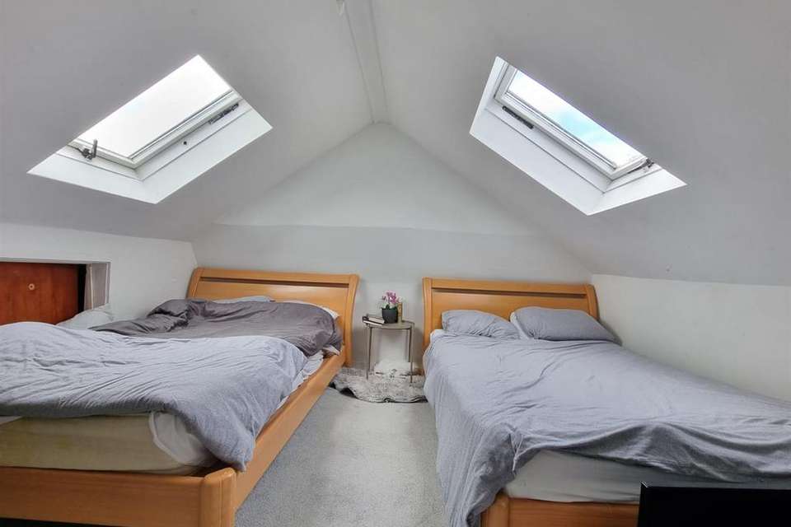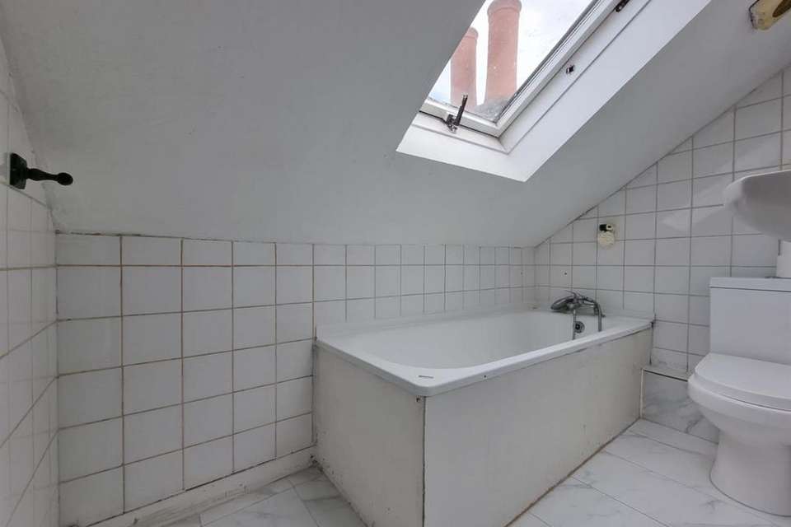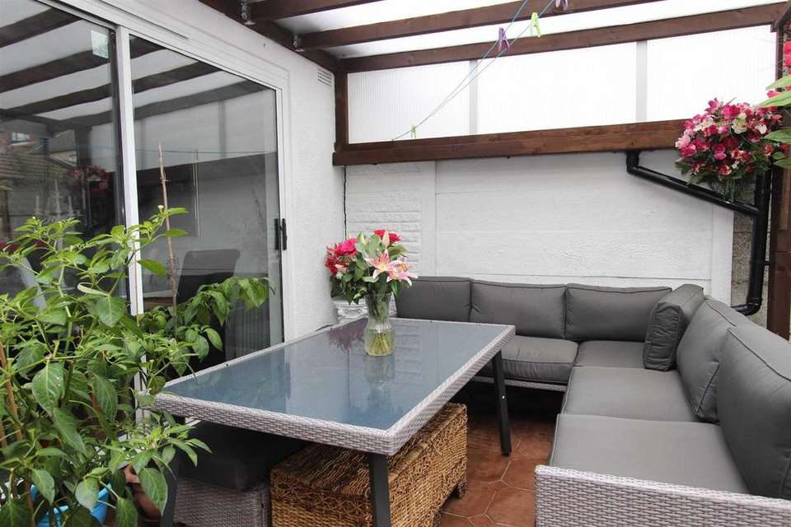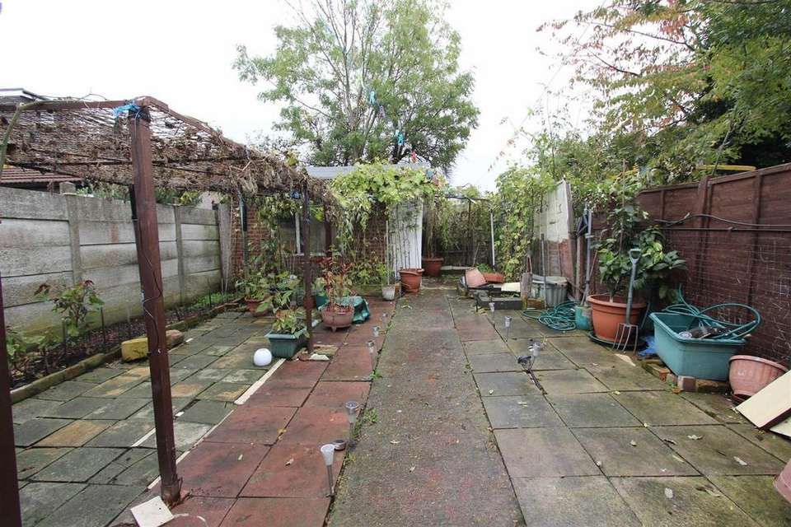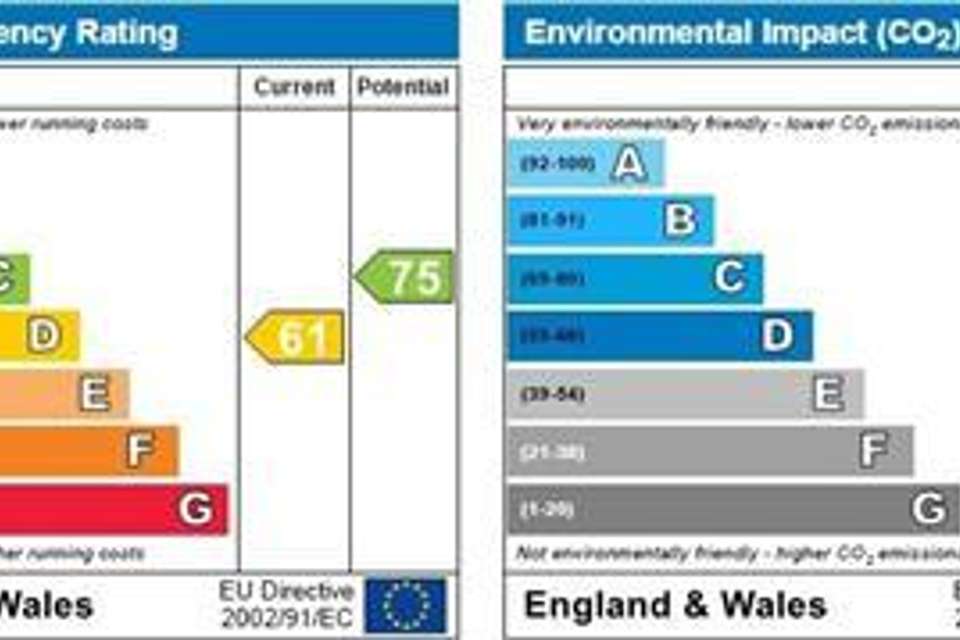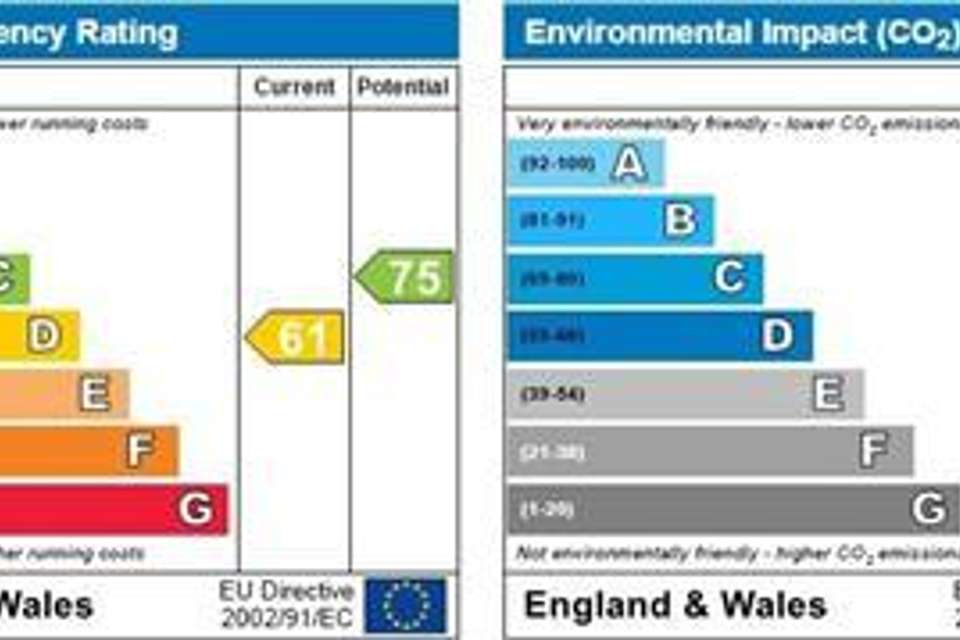5 bedroom terraced house for sale
Balmoral Gardens, Seven Kingsterraced house
bedrooms
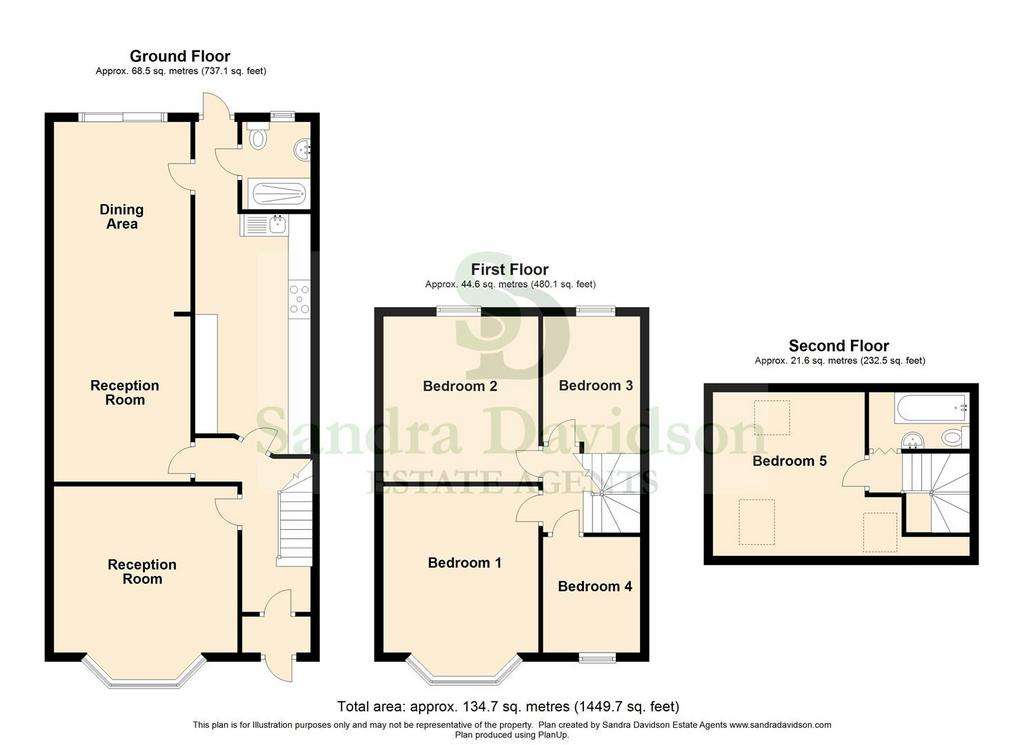
Property photos

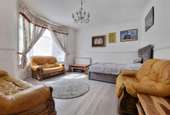
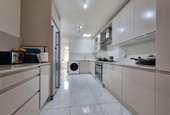
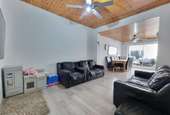
+11
Property description
FAMILY HOME - EXTENDED - OFF STREET PARKING - SEVENKINGS STATION 5 MINUTES AWAY
Sandra Davidson Estate Agents are pleased to present this spacious middle terrace family home located within comfortable walking distance of Seven Kings station. We recommend an immediate enquiry to avoid disappointment. The accommodation comprises: two reception rooms, kitchen, ground floor bathroom, four first floor bedrooms, fifth bedroom on second floor with the second family bathroom. Other features include double glazing, gas central heating and a good size rear garden.
Entrance Porch - Via double glazed door.
Entrance Hall - Under stair storage. Doors to both reception rooms. Stairs to first floor.
Reception One - 4.46m into bay x 4.24m - Double glazed bay window to front. Laminate floor covering. Radiator.
Reception Two - 8.14m x 3.2m - Double glazed sliding door to garden. Wood clad ceiling. Wood style laminate floor covering. Door to rear lobby.
Kitchen - 5.49m x 2.78m max - A range of wall and base unit. Stainless steel single bowl sink drainer unit. Five ring gas hob with built in double ovens. Space for fridge/freezer. Plumbing for washing machine. Tiled flooring.
Ground Floor Shower Room - 2.05m x 1.65m - Suite comprising: Walk-in shower unit., wash hand basin, low flush w.c. Tiled floor to ceiling. Double glazed window to rear.
Stairs To First Floor -
Bedroom One - 4.59m into bay x 3.57m - Double glazed bay window to front. Fitted wardrobes. Carpeted floor covering. Radiator.
Bedroom Two - 3.79m x 3.57m - Double glazed window rear. Carpeted floor covering. Radiator
Bedroom Three - 3.37m x 2.68m - Double glazed window to rear. Carpeted floor covering. Radiator
Bedroom Four - 2.59m x 2.45m - Double glazed window to front. Carpeted floor covering. Radiator.
Stairs To Second Floor -
Bedroom Five - 3.77m x 3.27m max - Velux windows to front and rear. Carpeted floor covering. Radiator.
Bathroom - 2.45m x 1.25m - Suite comprising: panelled bath, wash hand basin, low flush w.c. Fully tiled walls. Tiled flooring.
Exterior - The front of the property has off street parking for two cars. The unmeasured rear garden is paved with brick built storage unit at the rear of the garden. Stainless steal sink and drainer unit with hot and cold taps.
Agents Note - No services or appliances have been tested by Sandra Davidson Estate Agents.
Sandra Davidson Estate Agents are pleased to present this spacious middle terrace family home located within comfortable walking distance of Seven Kings station. We recommend an immediate enquiry to avoid disappointment. The accommodation comprises: two reception rooms, kitchen, ground floor bathroom, four first floor bedrooms, fifth bedroom on second floor with the second family bathroom. Other features include double glazing, gas central heating and a good size rear garden.
Entrance Porch - Via double glazed door.
Entrance Hall - Under stair storage. Doors to both reception rooms. Stairs to first floor.
Reception One - 4.46m into bay x 4.24m - Double glazed bay window to front. Laminate floor covering. Radiator.
Reception Two - 8.14m x 3.2m - Double glazed sliding door to garden. Wood clad ceiling. Wood style laminate floor covering. Door to rear lobby.
Kitchen - 5.49m x 2.78m max - A range of wall and base unit. Stainless steel single bowl sink drainer unit. Five ring gas hob with built in double ovens. Space for fridge/freezer. Plumbing for washing machine. Tiled flooring.
Ground Floor Shower Room - 2.05m x 1.65m - Suite comprising: Walk-in shower unit., wash hand basin, low flush w.c. Tiled floor to ceiling. Double glazed window to rear.
Stairs To First Floor -
Bedroom One - 4.59m into bay x 3.57m - Double glazed bay window to front. Fitted wardrobes. Carpeted floor covering. Radiator.
Bedroom Two - 3.79m x 3.57m - Double glazed window rear. Carpeted floor covering. Radiator
Bedroom Three - 3.37m x 2.68m - Double glazed window to rear. Carpeted floor covering. Radiator
Bedroom Four - 2.59m x 2.45m - Double glazed window to front. Carpeted floor covering. Radiator.
Stairs To Second Floor -
Bedroom Five - 3.77m x 3.27m max - Velux windows to front and rear. Carpeted floor covering. Radiator.
Bathroom - 2.45m x 1.25m - Suite comprising: panelled bath, wash hand basin, low flush w.c. Fully tiled walls. Tiled flooring.
Exterior - The front of the property has off street parking for two cars. The unmeasured rear garden is paved with brick built storage unit at the rear of the garden. Stainless steal sink and drainer unit with hot and cold taps.
Agents Note - No services or appliances have been tested by Sandra Davidson Estate Agents.
Interested in this property?
Council tax
First listed
Over a month agoEnergy Performance Certificate
Balmoral Gardens, Seven Kings
Marketed by
Sandra Davidson Estate Agents - Seven Kings 353 Green Lane Ilford, Greater London IG3 9THPlacebuzz mortgage repayment calculator
Monthly repayment
The Est. Mortgage is for a 25 years repayment mortgage based on a 10% deposit and a 5.5% annual interest. It is only intended as a guide. Make sure you obtain accurate figures from your lender before committing to any mortgage. Your home may be repossessed if you do not keep up repayments on a mortgage.
Balmoral Gardens, Seven Kings - Streetview
DISCLAIMER: Property descriptions and related information displayed on this page are marketing materials provided by Sandra Davidson Estate Agents - Seven Kings. Placebuzz does not warrant or accept any responsibility for the accuracy or completeness of the property descriptions or related information provided here and they do not constitute property particulars. Please contact Sandra Davidson Estate Agents - Seven Kings for full details and further information.





