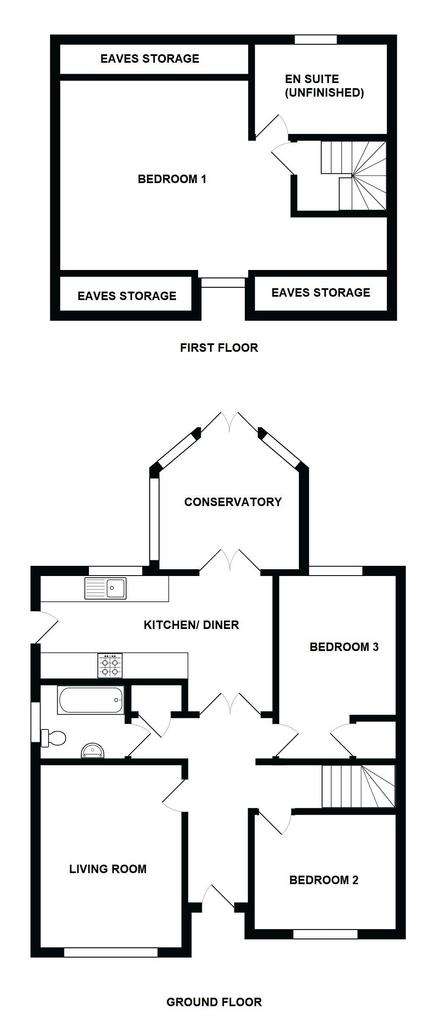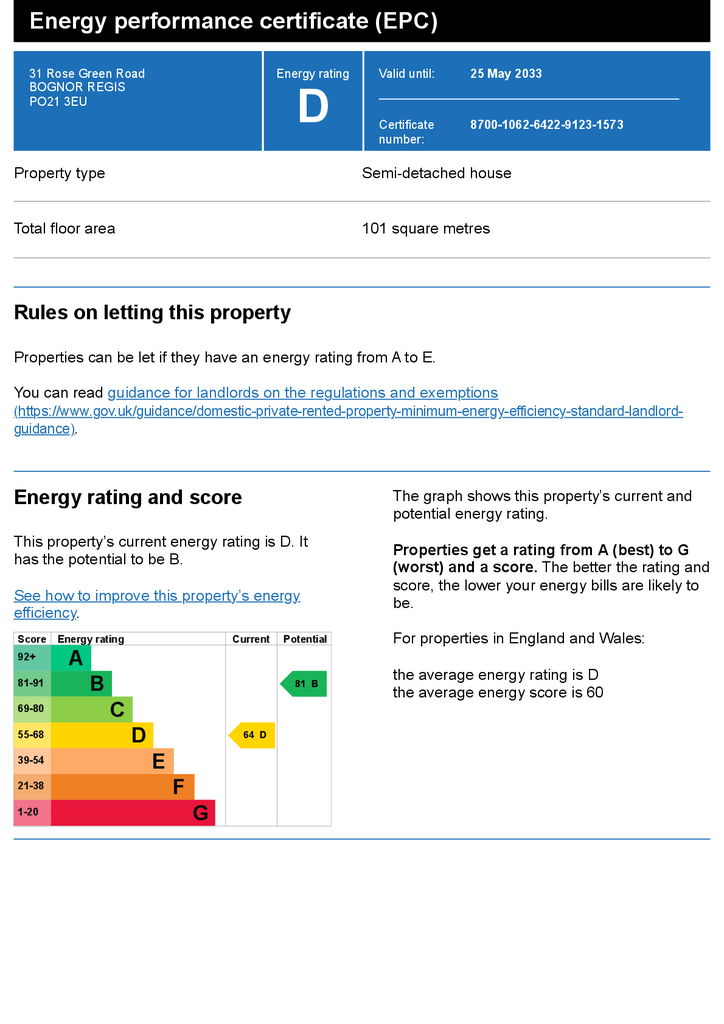3 bedroom semi-detached bungalow for sale
Rose Green, West Sussexbungalow
bedrooms

Property photos




+8
Property description
Appearances in property can often be deceptive, giving a mistaken impression from the outside, which is why internal inspection is essential to fully appreciate each and every detail. This SEMI DETACHED CHALET STYLE BUNGALOW is no exception where the versatile accommodation may not be fully appreciated from the outside. Having both gas fired central heating and uPVC framed double glazing the property also benefits from a generous west facing rear garden and of course, the location, right in the heart of Rose Green which features a variety of shops, including butchers, post office, and convenience store. Bognor Regis train station is not far with links to London Victoria; whilst Chichester, Goodwood and the Wittering's are a short drive away. Open to personalisation, there is opportunity to complete certain projects within the property. So to fully appreciate the features and potential offered in this property why not contact May's for an appointment to view - after all, you can't tell a book from its cover !!
uPVC framed double glazed door to:
ENTRANCE HALL:
with oak flooring; radiator; cupboard housing gas meter and cloaks storage.
LIVING ROOM: - 14' 0'' x 11' 0'' (4.26m x 3.35m)
radiator; telephone point; T.V. aerial point.
KITCHEN/DINER: - 17' 8'' x 9' 5'' (5.38m x 2.87m)
(maximum measurements over units) range of floor standing draw and cupboard units with roll edge worktop above and matching wall mounted cabinets over; tiled splash backs; "Hotpoint" electric oven; four burner gas hob with filter hood above; inset stainless steel sink; space and plumbing for automatic washing machine; double glazed door to side.DINING SECTION widens to 9'5 with double glazed double doors to:
CONSERVATORY: - 10' 3'' x 9' 3'' (3.12m x 2.82m)
of uPVC construction with double glazed double doors to garden.
G.F. BEDROOM: - 9' 10'' x 8' 7'' (2.99m x 2.61m)
Radiator.
G.F. BEDROOM 1/DINING ROOM: - 11' 0'' x 9' 0'' (3.35m x 2.74m)
radiator.
G.F. BATHROOM:
fully tiled walls with matching suit comprising panelled bath with mixer tap and shower attachment; folding glazed screen; close coupled W.C.: pedestal wash hand basin; heated towel rail; recessed downlights
F.F.LANDING:
door to:
MASTER BEDROOM: - 18' 4'' x 14' 7'' (5.58m x 4.44m)
(maximum measurements into sloped ceilings) eaves storage cupboard; radiator; open storage area measuring 6'10 x 4' with restricted head height; door to:
POTENTIAL EN-SUITE:
This room has yet to be finished but was originally planned to be the en-suite to the master bedroom.
OUTSIDE AND GENERAL
GARDENS:
The REAR GARDEN faces roughly west and has a depth of approximately 75 ft and a width approaching 35 ft or there abouts. It has been laid principally to lawn with various outbuildings; space to the side of the property. The FRONT GARDEN has a mixture of pebble and concrete drive providing parking for a number of cars with access to the rear garden via double gates.
Council Tax Band: C
Tenure: Freehold
uPVC framed double glazed door to:
ENTRANCE HALL:
with oak flooring; radiator; cupboard housing gas meter and cloaks storage.
LIVING ROOM: - 14' 0'' x 11' 0'' (4.26m x 3.35m)
radiator; telephone point; T.V. aerial point.
KITCHEN/DINER: - 17' 8'' x 9' 5'' (5.38m x 2.87m)
(maximum measurements over units) range of floor standing draw and cupboard units with roll edge worktop above and matching wall mounted cabinets over; tiled splash backs; "Hotpoint" electric oven; four burner gas hob with filter hood above; inset stainless steel sink; space and plumbing for automatic washing machine; double glazed door to side.DINING SECTION widens to 9'5 with double glazed double doors to:
CONSERVATORY: - 10' 3'' x 9' 3'' (3.12m x 2.82m)
of uPVC construction with double glazed double doors to garden.
G.F. BEDROOM: - 9' 10'' x 8' 7'' (2.99m x 2.61m)
Radiator.
G.F. BEDROOM 1/DINING ROOM: - 11' 0'' x 9' 0'' (3.35m x 2.74m)
radiator.
G.F. BATHROOM:
fully tiled walls with matching suit comprising panelled bath with mixer tap and shower attachment; folding glazed screen; close coupled W.C.: pedestal wash hand basin; heated towel rail; recessed downlights
F.F.LANDING:
door to:
MASTER BEDROOM: - 18' 4'' x 14' 7'' (5.58m x 4.44m)
(maximum measurements into sloped ceilings) eaves storage cupboard; radiator; open storage area measuring 6'10 x 4' with restricted head height; door to:
POTENTIAL EN-SUITE:
This room has yet to be finished but was originally planned to be the en-suite to the master bedroom.
OUTSIDE AND GENERAL
GARDENS:
The REAR GARDEN faces roughly west and has a depth of approximately 75 ft and a width approaching 35 ft or there abouts. It has been laid principally to lawn with various outbuildings; space to the side of the property. The FRONT GARDEN has a mixture of pebble and concrete drive providing parking for a number of cars with access to the rear garden via double gates.
Council Tax Band: C
Tenure: Freehold
Interested in this property?
Council tax
First listed
Over a month agoEnergy Performance Certificate
Rose Green, West Sussex
Marketed by
May's - Bognor Regis 64 Felpham Road Felpham PO22 7NZPlacebuzz mortgage repayment calculator
Monthly repayment
The Est. Mortgage is for a 25 years repayment mortgage based on a 10% deposit and a 5.5% annual interest. It is only intended as a guide. Make sure you obtain accurate figures from your lender before committing to any mortgage. Your home may be repossessed if you do not keep up repayments on a mortgage.
Rose Green, West Sussex - Streetview
DISCLAIMER: Property descriptions and related information displayed on this page are marketing materials provided by May's - Bognor Regis. Placebuzz does not warrant or accept any responsibility for the accuracy or completeness of the property descriptions or related information provided here and they do not constitute property particulars. Please contact May's - Bognor Regis for full details and further information.













