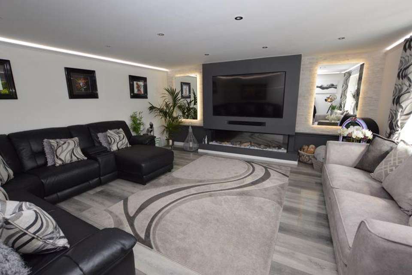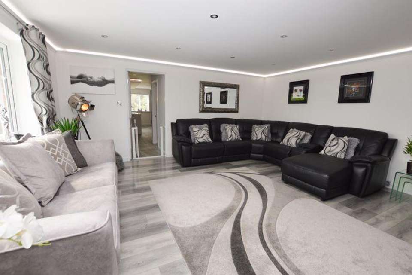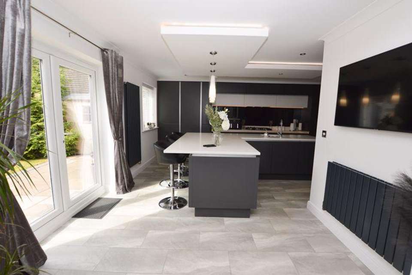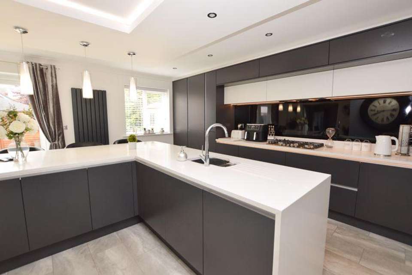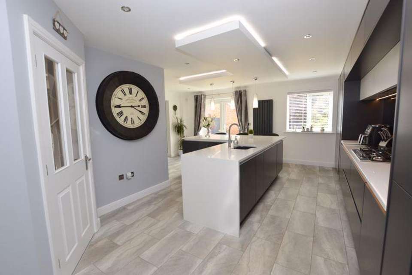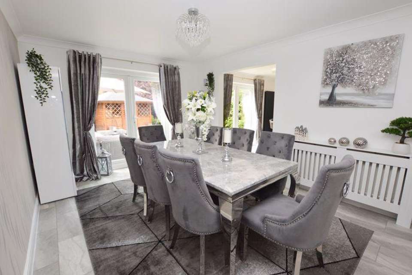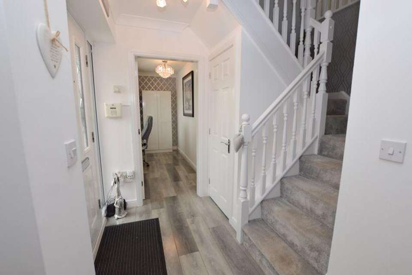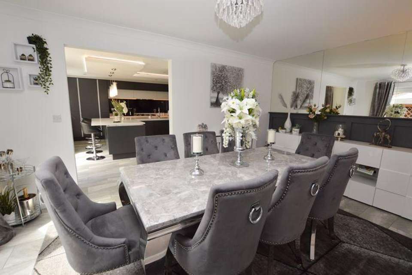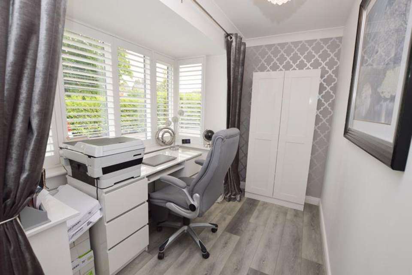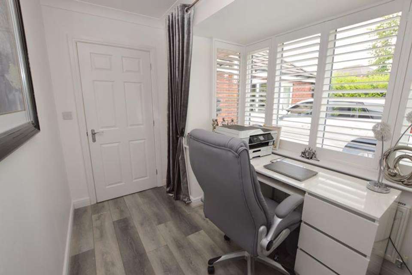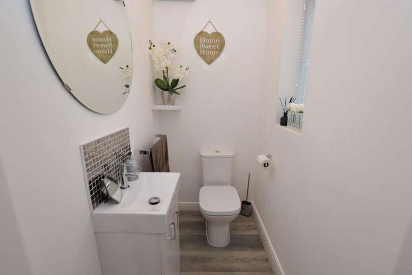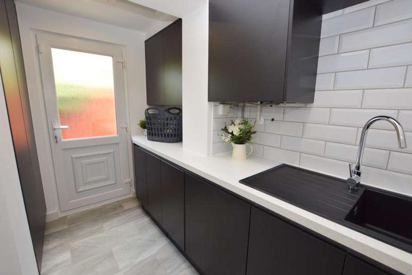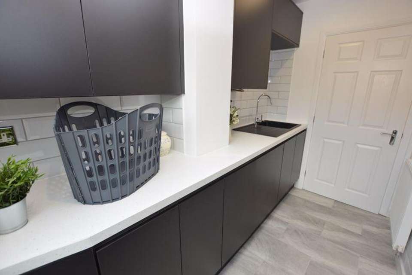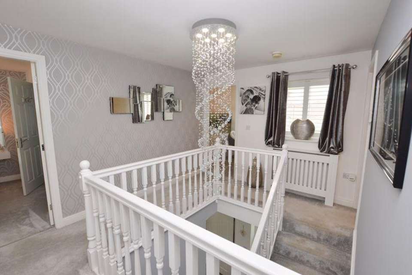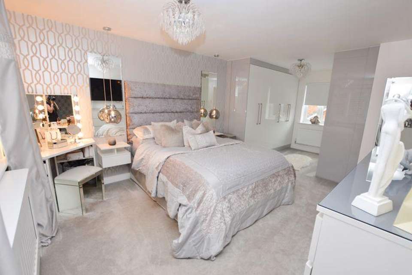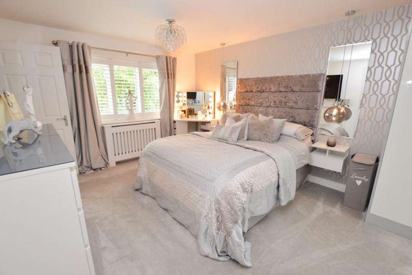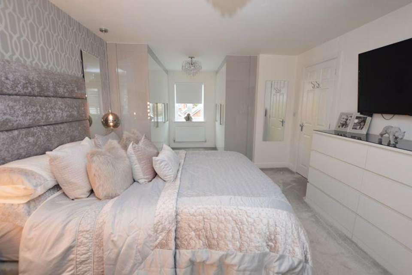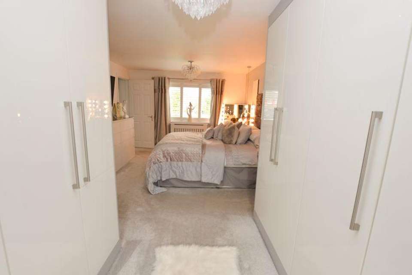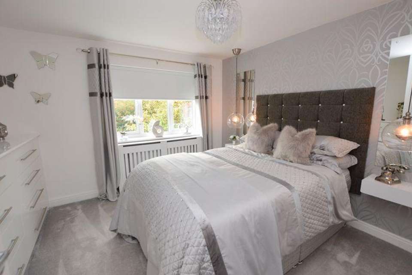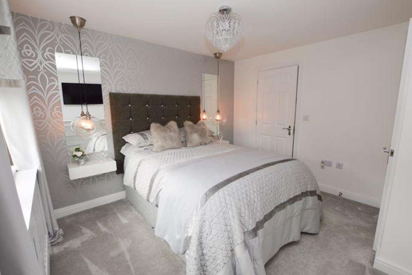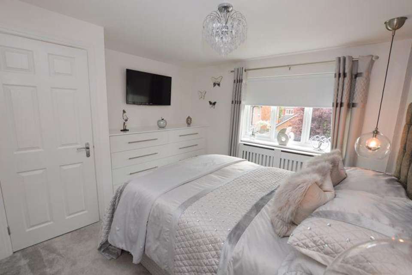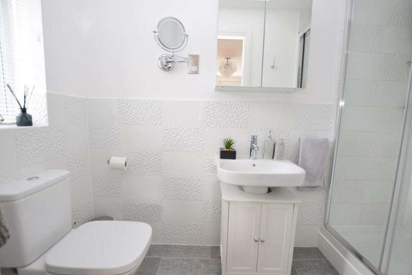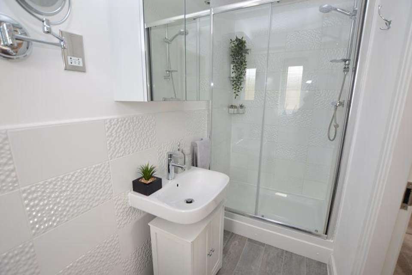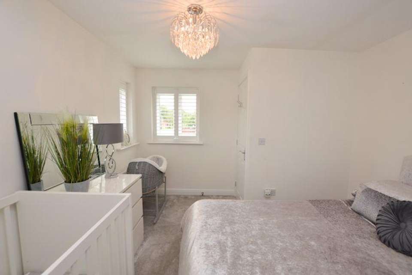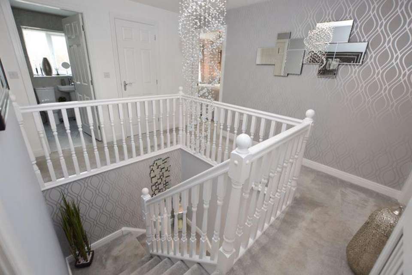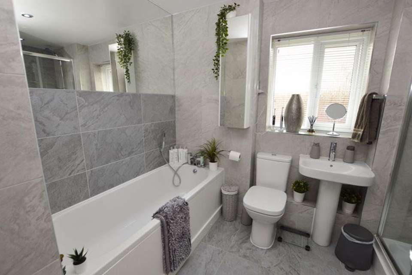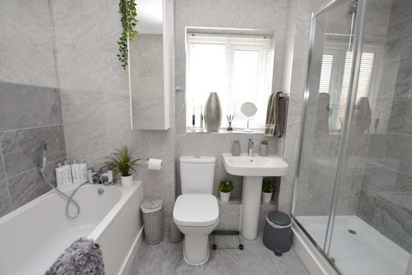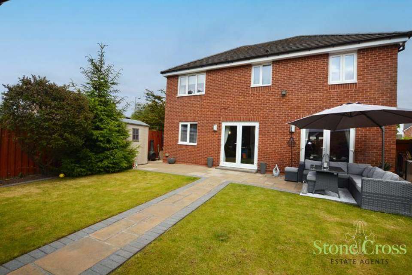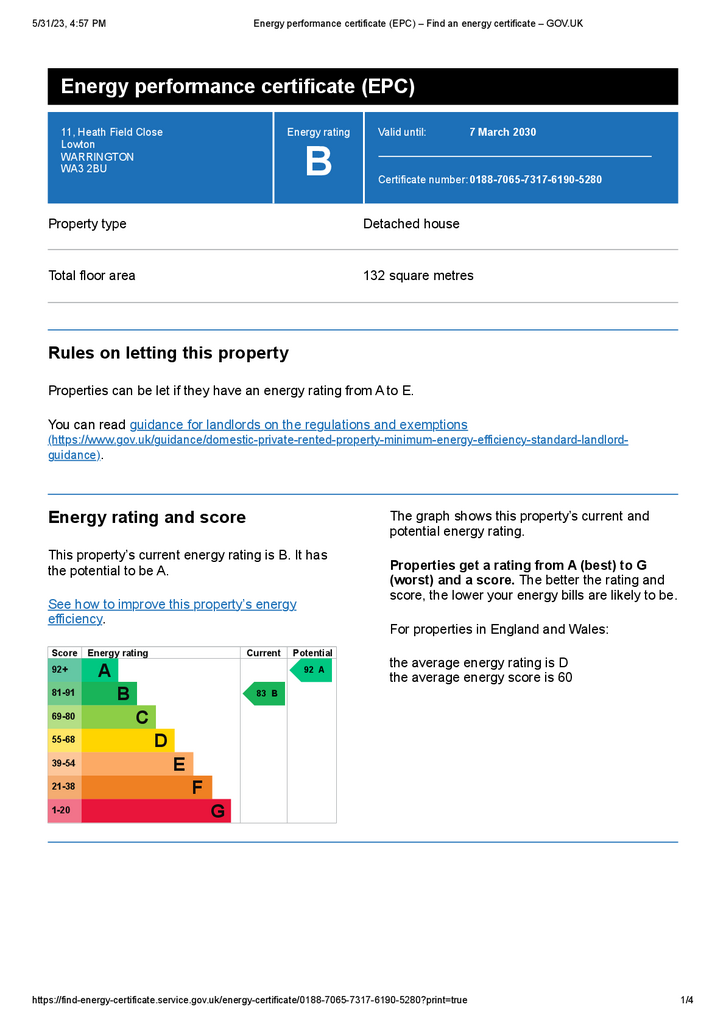4 bedroom detached house for sale
Warrington, WA3 2BUdetached house
bedrooms
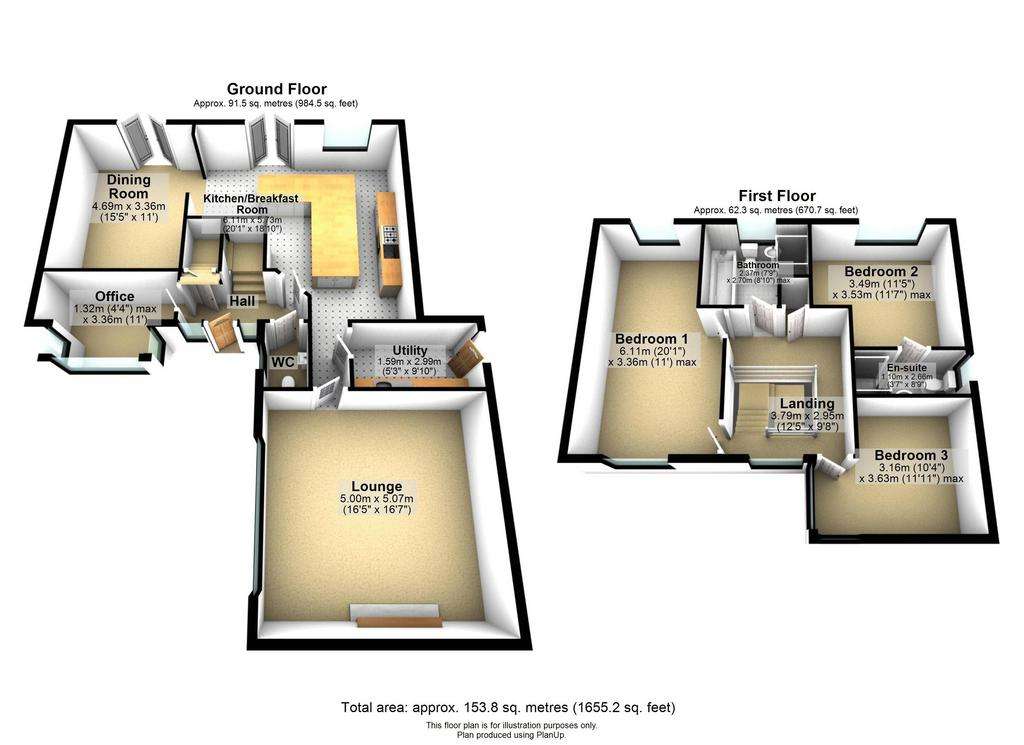
Property photos

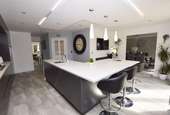
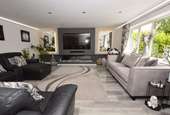
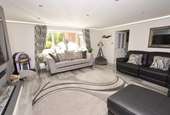
+31
Property description
Here at Stone Cross Estate Agents we are delighted to present to you this WELL DECORATED three bedroom detached family home which has potential to be converted back into a four bedroom. It is located in a sought-after area of Lowton. With a short walk to a range of local amenities that Lowton has to offer. Positioned well for ease of access to The East Lancashire Road (A580) and Motorway Network links. Comprising of reception hall, office, downstairs WC and open plan kitchen/breakfast room, utility room, dining room and lounge. To the first floor are three bedrooms with the second bedroom having the benefit of an en-suite, and family bathroom. Externally to the front of this home there is a large driveway providing off road parking, and to the rear there is a laid to lawn garden with patio area and outhouse with hot tub. CALL US NOW TO ARRANGE A VIEWING!
Entrance
Via a combination door to the front elevation with side window panels to the front elevation.
Hallway
Doors to lounge, ground floor WC, kitchen, stairs to first floor, under stair storage, laminate flooring, ceiling light point and wall mounted radiator.
Office - 6' 10'' x 11' 0'' (2.09m x 3.36m)
UPVC double glazed box bay to the front elevation, laminate flooring, ceiling light point and wall mounted radiator.
Cloakroom - 5' 8'' x 3' 7'' (1.72m x 1.08m)
UPVC double glazed frosted window to the side elevation, sink unit, WC, ceiling light point, laminate flooring and wall mounted radiator.
Open Plan Kitchen/Breakfast Area - 26' 2'' x 18' 10'' (7.97m x 5.73m)
UPVC double glazed window to the rear elevation, UPVC double glazed french doors to the rear elevation and L shaped. wall, base, drawer units with inset lighting, larder, integrated double freezer and fridge, Samsung five ring hob, extractor fan, Samsung oven, microwave and plate warming drawer. Island with quartz worktop, 1.5 bowl single drainer stainless steel sink unit with swan neck mixer tap, integrated dishwasher, pull out bin unit and cupboards. Tiled floor, two wall mounted radiators, spot lights and three lights.
Utility Room - 6' 7'' x 9' 8'' (2.0m x 2.94m)
UPVC door to the side elevation, wall and base units, single drainer composite sink unit with swan tap, plumbing for washing machine, space for tumble dryer, inset spotlights to ceiling, storage cupboard, tiled flooring and wall mounted radiator.
Dining Room - 15' 5'' x 11' 0'' (4.71m x 3.36m)
UPVC double glazed french door to the rear elevation. Tiled flooring, ceiling light point, wall mounted radiator and wall paneling.
Lounge - 16' 5'' x 16' 8'' (5.00m x 5.07m)
UPVC double glazed window to the front elevation. Media wall and feature fire. Laminate flooring, spot lights and wall mounted radiator.
First Floor
Landing
UPVC double glazed window to the front elevation with shutters, doors to bedrooms and bathroom, ceiling light point, wall mounted radiator and loft access. The loft is boarded with ladders and shelving.
Bedroom One - 20' 1'' x 11' 2'' (6.11m x 3.40m)
UPVC double glazed window to the front elevation with shutters, UPVC double glazed window to the rear elevation, built-in wardrobes, drawers, ceiling light points and two wall mounted radiator.
Bedroom Two - 11' 3'' x 9' 1'' (3.44m x 2.76m)
UPVC double glazed window to the rear elevation, built-in drawers, ceiling light points and wall mounted radiator.
En-Suite - 8' 10'' x 3' 11'' (2.68m x 1.19m)
UPVC double glazed frosted window to the side elevation, 2 piece white suite comprising of WC, pedestal hand basin, separate double shower, part tiled walls, inset spotlights to ceiling and heated towel rail.
Bedroom Three - 11' 3'' x 10' 10'' (3.44m x 3.29m)
UPVC double glazed window to the front elevation with shutters, UPVC double glazed window to the side elevation with shutters, ceiling light point and wall mounted radiator.
Bathroom
UPVC double glazed frosted window to the rear elevation, 3 piece white suite comprising of WC, pedestal hand basin, bath, double shower, tiled walls and flooring, inset spotlights to ceiling and heated towel rail.
Front
Large driveway providing off road parking. Block paving to the front.
Rear Garden
Enclosed laid to lawn garden with well stocked borders, patio area. Shed and outhouse with hot tub.
Council Tax Band
E.
Tenure
Freehold.
Please note if any appliances are included in the property. These items have not been tested by Stone Cross Estate Agents; this is the responsibility of the buyer.
Council Tax Band: E
Tenure: Freehold
Entrance
Via a combination door to the front elevation with side window panels to the front elevation.
Hallway
Doors to lounge, ground floor WC, kitchen, stairs to first floor, under stair storage, laminate flooring, ceiling light point and wall mounted radiator.
Office - 6' 10'' x 11' 0'' (2.09m x 3.36m)
UPVC double glazed box bay to the front elevation, laminate flooring, ceiling light point and wall mounted radiator.
Cloakroom - 5' 8'' x 3' 7'' (1.72m x 1.08m)
UPVC double glazed frosted window to the side elevation, sink unit, WC, ceiling light point, laminate flooring and wall mounted radiator.
Open Plan Kitchen/Breakfast Area - 26' 2'' x 18' 10'' (7.97m x 5.73m)
UPVC double glazed window to the rear elevation, UPVC double glazed french doors to the rear elevation and L shaped. wall, base, drawer units with inset lighting, larder, integrated double freezer and fridge, Samsung five ring hob, extractor fan, Samsung oven, microwave and plate warming drawer. Island with quartz worktop, 1.5 bowl single drainer stainless steel sink unit with swan neck mixer tap, integrated dishwasher, pull out bin unit and cupboards. Tiled floor, two wall mounted radiators, spot lights and three lights.
Utility Room - 6' 7'' x 9' 8'' (2.0m x 2.94m)
UPVC door to the side elevation, wall and base units, single drainer composite sink unit with swan tap, plumbing for washing machine, space for tumble dryer, inset spotlights to ceiling, storage cupboard, tiled flooring and wall mounted radiator.
Dining Room - 15' 5'' x 11' 0'' (4.71m x 3.36m)
UPVC double glazed french door to the rear elevation. Tiled flooring, ceiling light point, wall mounted radiator and wall paneling.
Lounge - 16' 5'' x 16' 8'' (5.00m x 5.07m)
UPVC double glazed window to the front elevation. Media wall and feature fire. Laminate flooring, spot lights and wall mounted radiator.
First Floor
Landing
UPVC double glazed window to the front elevation with shutters, doors to bedrooms and bathroom, ceiling light point, wall mounted radiator and loft access. The loft is boarded with ladders and shelving.
Bedroom One - 20' 1'' x 11' 2'' (6.11m x 3.40m)
UPVC double glazed window to the front elevation with shutters, UPVC double glazed window to the rear elevation, built-in wardrobes, drawers, ceiling light points and two wall mounted radiator.
Bedroom Two - 11' 3'' x 9' 1'' (3.44m x 2.76m)
UPVC double glazed window to the rear elevation, built-in drawers, ceiling light points and wall mounted radiator.
En-Suite - 8' 10'' x 3' 11'' (2.68m x 1.19m)
UPVC double glazed frosted window to the side elevation, 2 piece white suite comprising of WC, pedestal hand basin, separate double shower, part tiled walls, inset spotlights to ceiling and heated towel rail.
Bedroom Three - 11' 3'' x 10' 10'' (3.44m x 3.29m)
UPVC double glazed window to the front elevation with shutters, UPVC double glazed window to the side elevation with shutters, ceiling light point and wall mounted radiator.
Bathroom
UPVC double glazed frosted window to the rear elevation, 3 piece white suite comprising of WC, pedestal hand basin, bath, double shower, tiled walls and flooring, inset spotlights to ceiling and heated towel rail.
Front
Large driveway providing off road parking. Block paving to the front.
Rear Garden
Enclosed laid to lawn garden with well stocked borders, patio area. Shed and outhouse with hot tub.
Council Tax Band
E.
Tenure
Freehold.
Please note if any appliances are included in the property. These items have not been tested by Stone Cross Estate Agents; this is the responsibility of the buyer.
Council Tax Band: E
Tenure: Freehold
Council tax
First listed
Over a month agoEnergy Performance Certificate
Warrington, WA3 2BU
Placebuzz mortgage repayment calculator
Monthly repayment
The Est. Mortgage is for a 25 years repayment mortgage based on a 10% deposit and a 5.5% annual interest. It is only intended as a guide. Make sure you obtain accurate figures from your lender before committing to any mortgage. Your home may be repossessed if you do not keep up repayments on a mortgage.
Warrington, WA3 2BU - Streetview
DISCLAIMER: Property descriptions and related information displayed on this page are marketing materials provided by Stone Cross Estate Agents - Lowton. Placebuzz does not warrant or accept any responsibility for the accuracy or completeness of the property descriptions or related information provided here and they do not constitute property particulars. Please contact Stone Cross Estate Agents - Lowton for full details and further information.





