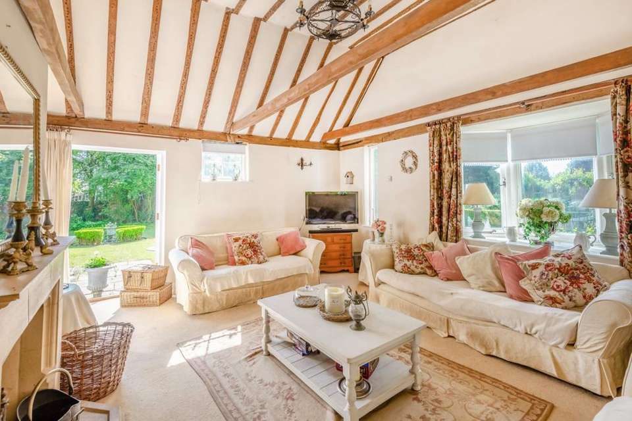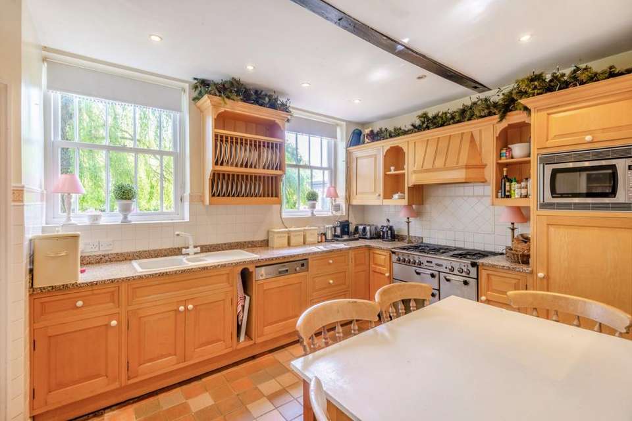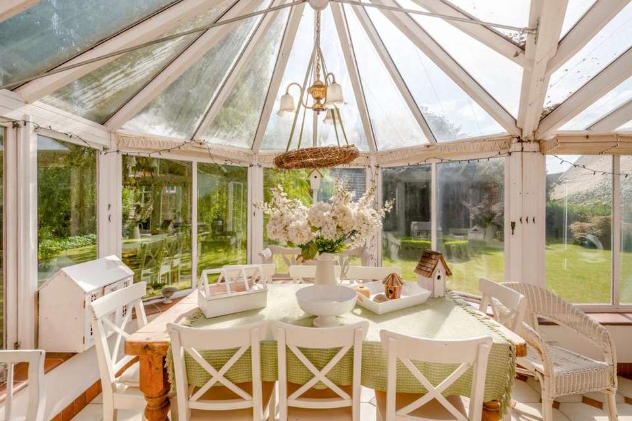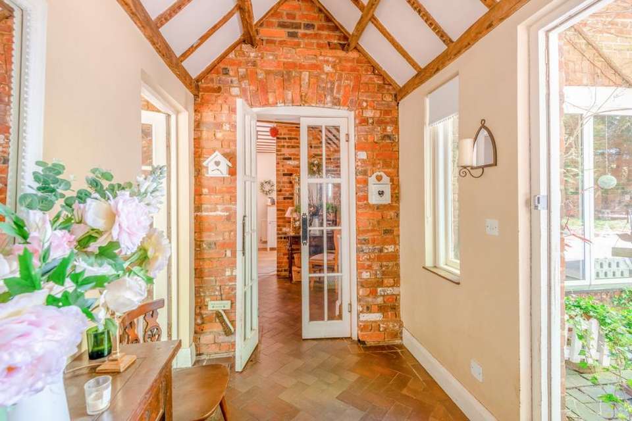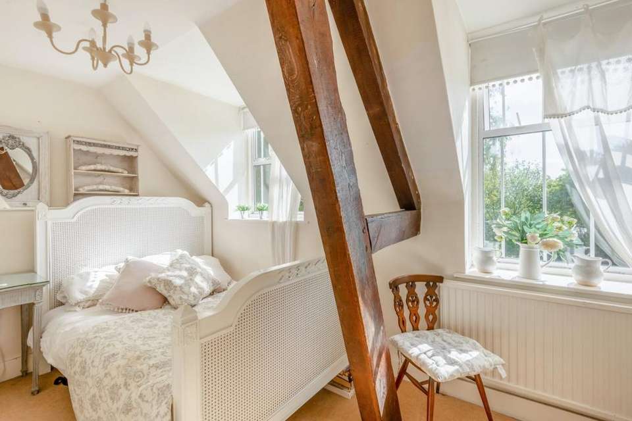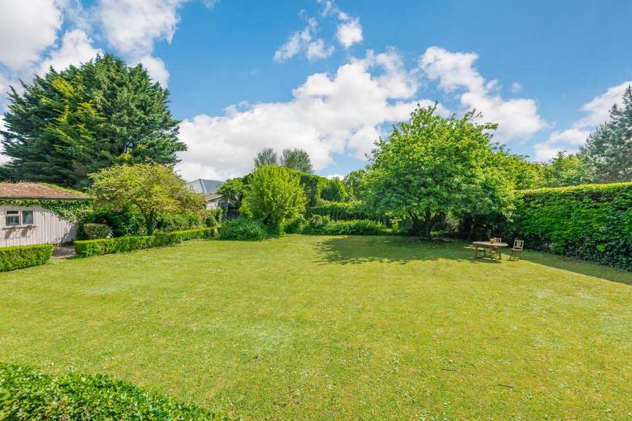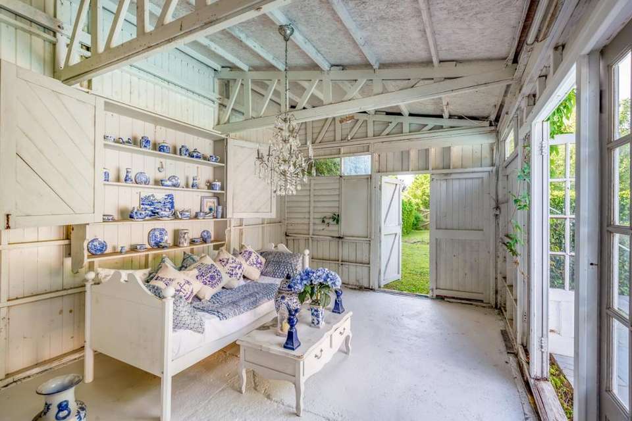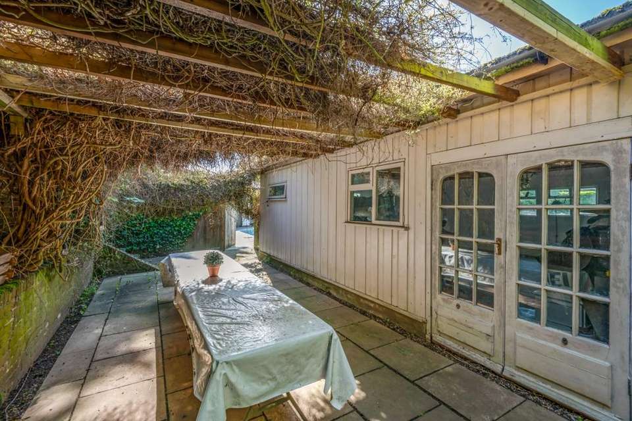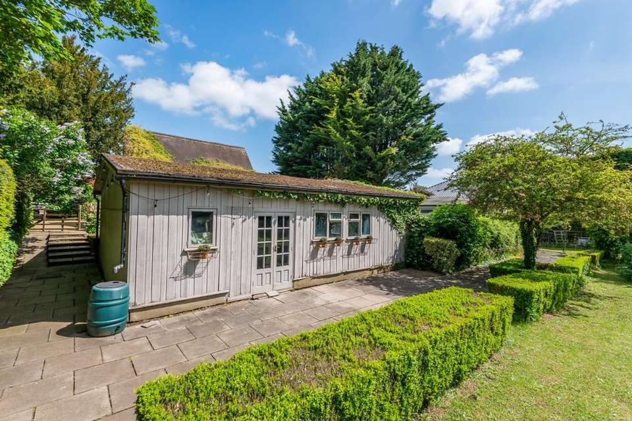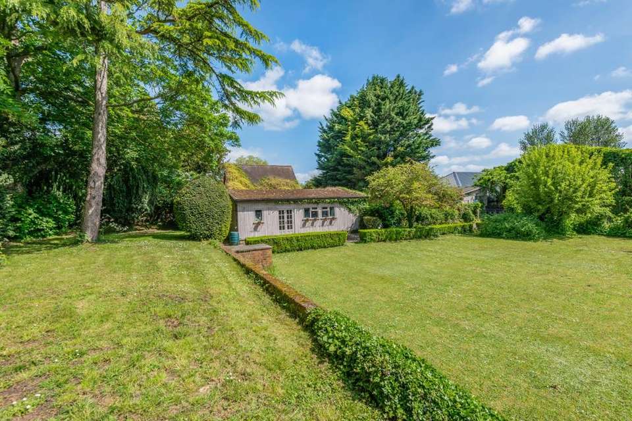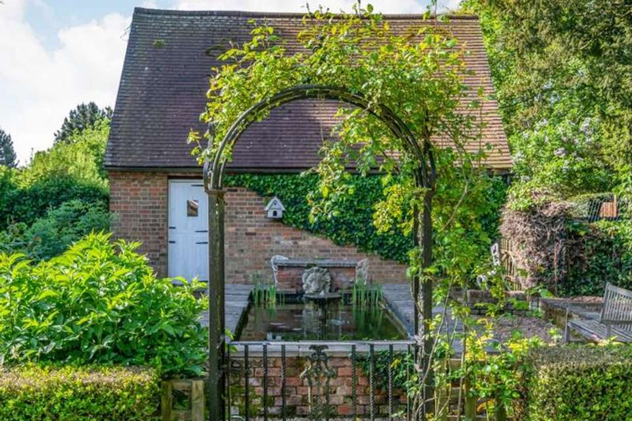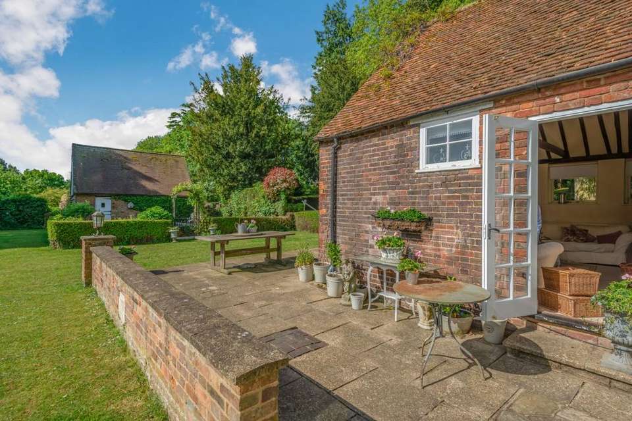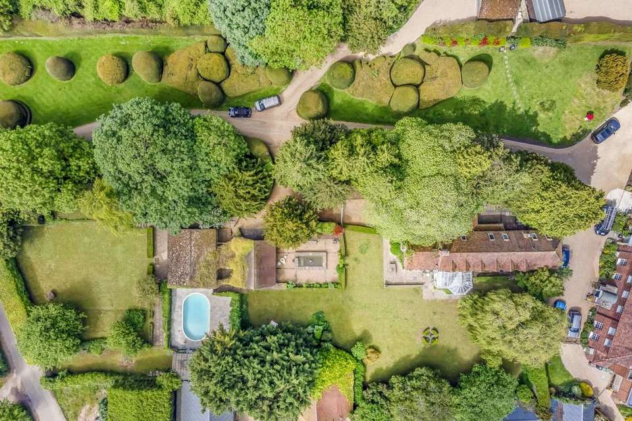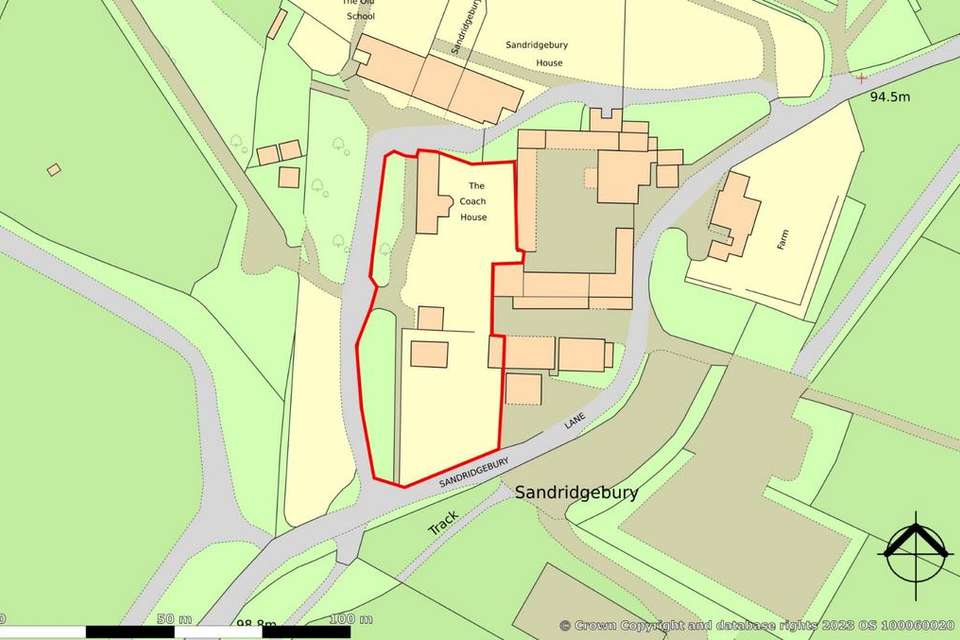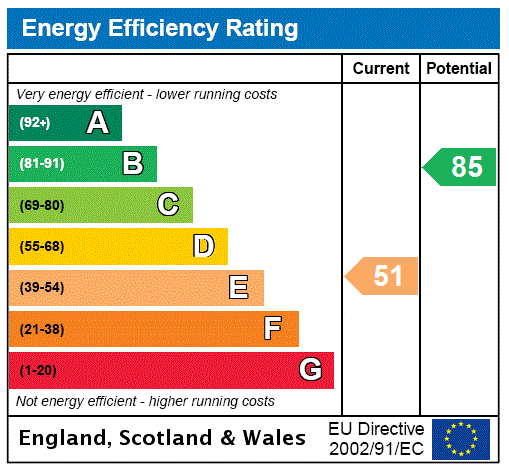5 bedroom detached house for sale
St. Albans, Hertfordshiredetached house
bedrooms
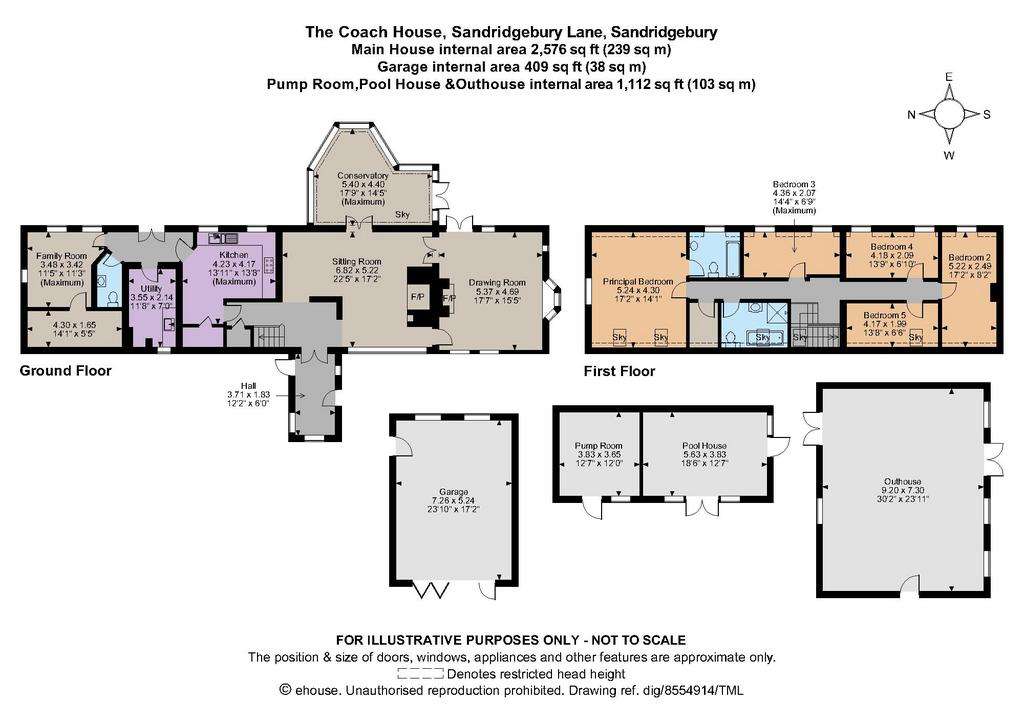
Property photos

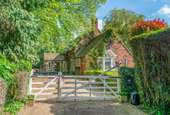
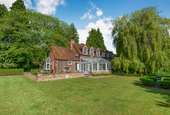
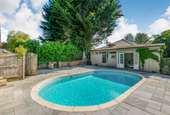
+25
Property description
The Coach House is a handsome red brick property offering almost 2,600 sq. ft. of light-filled flexible
accommodation arranged over two floors, with period features including some exposed wall and ceiling beams. Configured to provide an ideal family and entertaining space, the ground floor accommodation flows from welcoming entrance and reception halls and comprises a generous
vaulted triple aspect drawing room with bay window, open fireplace and French doors to the rear terrace and a large L-shaped sitting room with
wooden flooring and an exposed brick chimney breast with woodburning stove. This opens into a spacious P-shaped orangery-style conservatory
with French doors to the rear terrace. The generous kitchen/breakfast room presents a range of wall and base units, modern integrated appliances, space for a good-sized table and a
door to a hallway with French doors to the rear terrace. A fitted utility room with Belfast sink, a useful cloakroom and a spacious dual aspect
family room complete the ground floor facilities.
On the first floor the property provides a generous vaulted principal bedroom with en suite bathroom,
four further well-proportioned double bedrooms and a modern family bathroom with bath and separate walk-in shower.
There is secondary vehicular access from Sandridgebury Lane and scope to investigate enlargements and use of outbuildings, subject to necessary consents.
Having plenty of kerb appeal, the property is approached through two five-bar gates over a gravelled driveway offering significant private
parking and giving access to a weather-boarded detached double garage. Ideal for entertaining and al fresco dining, the well-maintained garden is laid mainly to level lawn bordered by shrubs and features a spacious wraparound paved terrace,
numerous seating areas, an enclosed gravelled courtyard garden with raised central pond, swimming pool with paved surround, pump room, pool house and 30 ft. outhouse with two sets of French doors to the garden, the whole screened by mature trees and enjoying far-reaching views over
surrounding countryside.
The picturesque village of Sandridge lies between St. Albans and Wheathampstead and offers a good range of day-to-day amenities including a church, local shopping, a village hall, public houses and a popular primary school. The larger village of Wheathampstead and St. Albans city centre both offer a wider range of amenities including independent and High Street shopping and services. The area provides a good selection of recreational and leisure facilities including nearby Jersey Farm Woodland Park, sports centres and golf clubs. . Communications links are excellent: St. Albans mainline station, with its fast through services via London St. Pancras International to the City (19 mins), Gatwick and beyond, is close at hand and road users enjoy easy access to the M1, M25 and the A1(M) and to the airports at Heathrow, Luton and Stansted.
The area offers a good selection of state primary and secondary schooling including St. Albans Girls’ School (rated Outstanding by Ofsted) together with a wide range of independent schools including St. Albans High School for Girls, Aldwickbury, St. Albans, St. Columba’s College, St. Hilda’s, The King’s and Sherrardswood.
accommodation arranged over two floors, with period features including some exposed wall and ceiling beams. Configured to provide an ideal family and entertaining space, the ground floor accommodation flows from welcoming entrance and reception halls and comprises a generous
vaulted triple aspect drawing room with bay window, open fireplace and French doors to the rear terrace and a large L-shaped sitting room with
wooden flooring and an exposed brick chimney breast with woodburning stove. This opens into a spacious P-shaped orangery-style conservatory
with French doors to the rear terrace. The generous kitchen/breakfast room presents a range of wall and base units, modern integrated appliances, space for a good-sized table and a
door to a hallway with French doors to the rear terrace. A fitted utility room with Belfast sink, a useful cloakroom and a spacious dual aspect
family room complete the ground floor facilities.
On the first floor the property provides a generous vaulted principal bedroom with en suite bathroom,
four further well-proportioned double bedrooms and a modern family bathroom with bath and separate walk-in shower.
There is secondary vehicular access from Sandridgebury Lane and scope to investigate enlargements and use of outbuildings, subject to necessary consents.
Having plenty of kerb appeal, the property is approached through two five-bar gates over a gravelled driveway offering significant private
parking and giving access to a weather-boarded detached double garage. Ideal for entertaining and al fresco dining, the well-maintained garden is laid mainly to level lawn bordered by shrubs and features a spacious wraparound paved terrace,
numerous seating areas, an enclosed gravelled courtyard garden with raised central pond, swimming pool with paved surround, pump room, pool house and 30 ft. outhouse with two sets of French doors to the garden, the whole screened by mature trees and enjoying far-reaching views over
surrounding countryside.
The picturesque village of Sandridge lies between St. Albans and Wheathampstead and offers a good range of day-to-day amenities including a church, local shopping, a village hall, public houses and a popular primary school. The larger village of Wheathampstead and St. Albans city centre both offer a wider range of amenities including independent and High Street shopping and services. The area provides a good selection of recreational and leisure facilities including nearby Jersey Farm Woodland Park, sports centres and golf clubs. . Communications links are excellent: St. Albans mainline station, with its fast through services via London St. Pancras International to the City (19 mins), Gatwick and beyond, is close at hand and road users enjoy easy access to the M1, M25 and the A1(M) and to the airports at Heathrow, Luton and Stansted.
The area offers a good selection of state primary and secondary schooling including St. Albans Girls’ School (rated Outstanding by Ofsted) together with a wide range of independent schools including St. Albans High School for Girls, Aldwickbury, St. Albans, St. Columba’s College, St. Hilda’s, The King’s and Sherrardswood.
Interested in this property?
Council tax
First listed
Over a month agoEnergy Performance Certificate
St. Albans, Hertfordshire
Marketed by
Strutt & Parker - St Albans 15 London Road St Albans AL1 1LAPlacebuzz mortgage repayment calculator
Monthly repayment
The Est. Mortgage is for a 25 years repayment mortgage based on a 10% deposit and a 5.5% annual interest. It is only intended as a guide. Make sure you obtain accurate figures from your lender before committing to any mortgage. Your home may be repossessed if you do not keep up repayments on a mortgage.
St. Albans, Hertfordshire - Streetview
DISCLAIMER: Property descriptions and related information displayed on this page are marketing materials provided by Strutt & Parker - St Albans. Placebuzz does not warrant or accept any responsibility for the accuracy or completeness of the property descriptions or related information provided here and they do not constitute property particulars. Please contact Strutt & Parker - St Albans for full details and further information.





