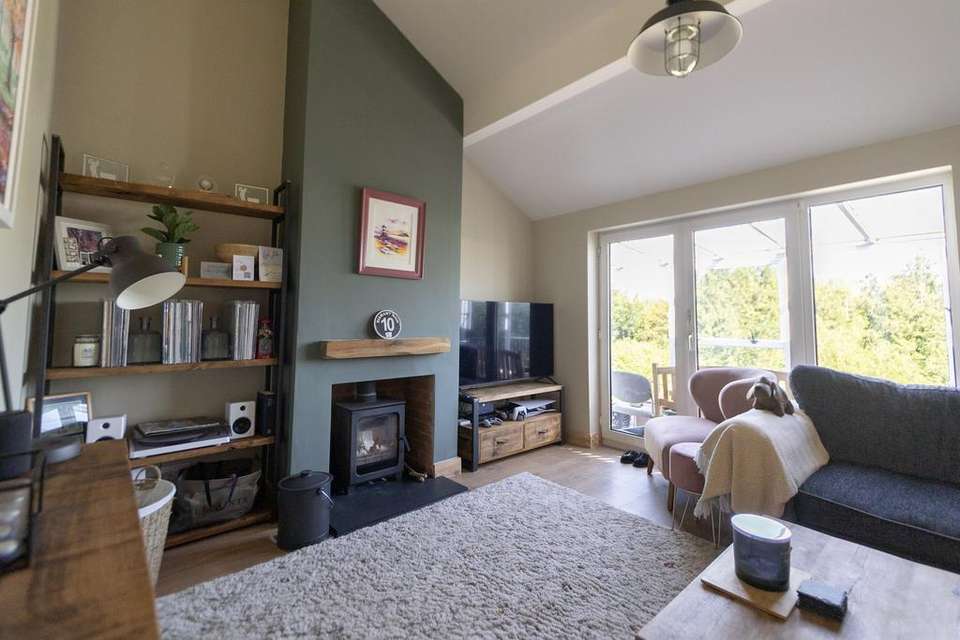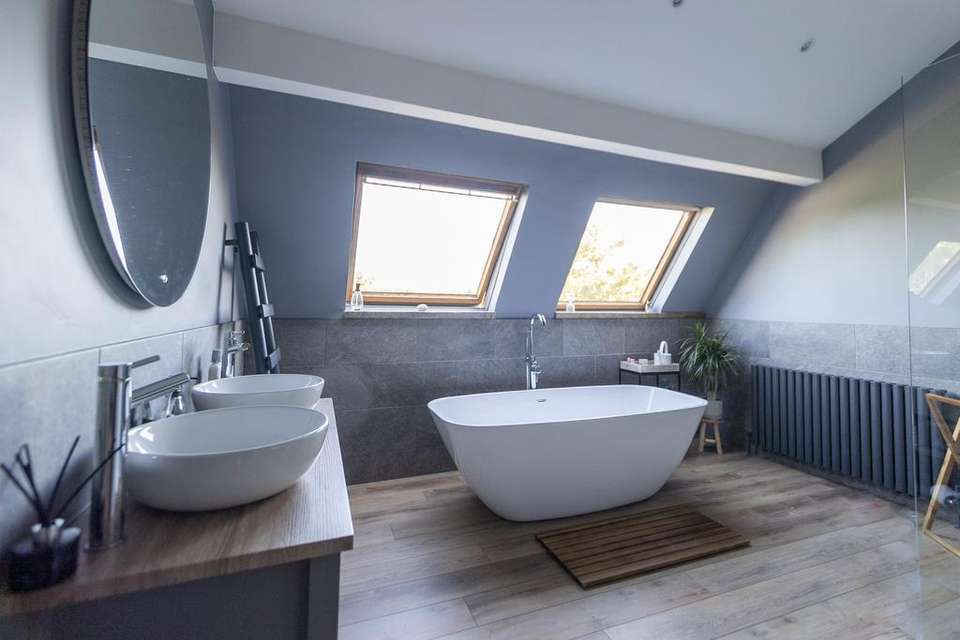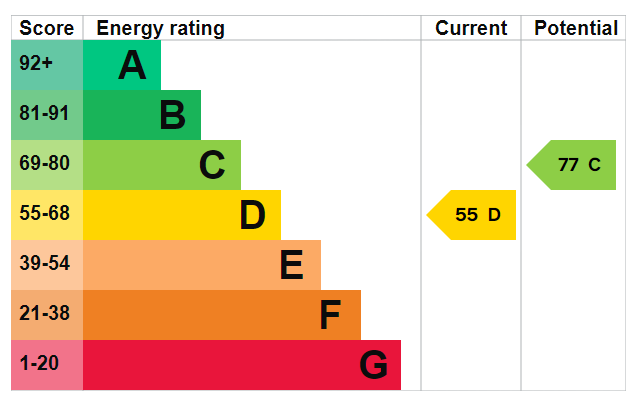3 bedroom detached bungalow for sale
Coed Y Castell, Bangor LL57bungalow
bedrooms
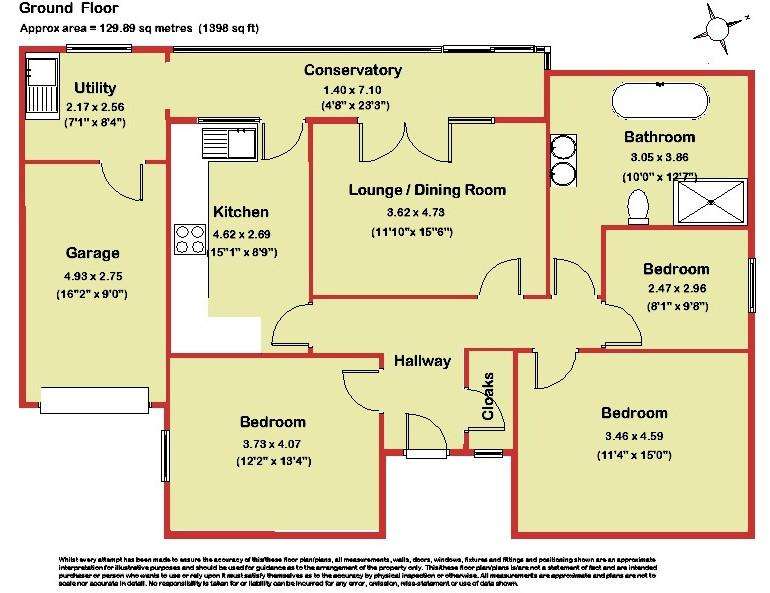
Property photos

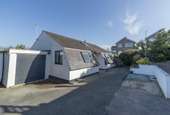

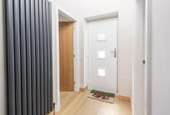
+15
Property description
The property has been modernised to a high standard throughout by the present owner with particular features now including light oak laminate flooring to a number of rooms, a beautifully re-fitted kitchen with a Rangemaster Professional 5-burner gas stove, a spacious lounge with a wood burning stove and a superb re-fitted bath/shower room having a freestanding bath and a large separate shower cubicle. Further features include a re-fitted utility room, a new mains gas fired central heating system, light oak veneered doors and a new wood grain effect composite front door. An electric vehicle charger has also recently been installed. The property is of brick/concrete block construction with rendered and painted elevations under a slated Mansard roof.
DIRECTIONS: Entering Bangor from the Llandygai direction on the A5, after passing the right hand turning for Port Penrhyn, take the next turning left into the High Street and then immediate first left (signposted for the golf course). Follow the road around the right hand bend, over the bridge and after you start climbing the hill, take the first turning on your left into Coed Y Castell. Follow the road through the ‘S’ bend and the property will then be found facing you at the end of the cul de sac.
THE ACCOMMODATION COMPRISES:
GROUND FLOOR
The property has an attractive recessed front entrance with a slate tiled floor, an external power point, a Cedar panelled wall and ‘ceiling’, an external light and a wood grain effect double glazed composite front door opening into the
RECEPTION HALL 18’ 3” (5.54m) (max) x 9’ 0” (2.74m) (max) having light oak effect laminate flooring, a contemporary style vertical radiator, a large pine Velux double glazed roof window providing good natural light and the following rooms off:
CLOAKROOM 5’ 6” (1.68m) x 3’ 3” (0.98m) having light oak laminate flooring, a tall fitted cupboard housing an Ideal Esprit eco 2 wall mounted mains gas fired ‘combi’ boiler, a uPVC double glazed window, a light oak veneered door, a recessed ceiling downlighter and an access hatch to the roof space.
LOUNGE 14’ 10” (4.54m) x 11’ 10” (3.62m) having light oak laminate flooring to match the reception hall, a recessed ‘brick’ lined fireplace with a slate hearth, a wood burning stove and a light oak mantlepiece, a double radiator, a light oak veneered door and a uPVC double glazed French window with matching side panels opening to the conservatory.
KITCHEN DINER 15’ 2” (4.62m) x 8’ 10” (2.70m) re-fitted with a beautiful range of matching base and wall cupboard units having a Rangemaster Professional 5-burner gas stove with a wide extractor canopy over, a fully integrated dishwasher, a tall retractable larder unit, space for an American style fridge freezer, discreet worktop lighting beneath the wall cupboard units and polished Quartz worktops incorporating an inset sink with a ‘flexi’ swan-neck tap. Ceramic tile floor, a contemporary style vertical radiator, a part glazed light oak veneered door, a uPVC double glazed window, eight recessed ceiling downlighters and a uPVC double glazed door opening into the
CONSERVATORY 23’ 5” (7.14m) x 5’ 9” (1.46m) having a ceramic tile floor, one point for a wall light, views towards the mountains and a sliding patio door giving access to the rear garden via a flight of steps. An archway then opens from the conservatory into the
UTILITY ROOM 8’ 4” (2.56m) x 7’ 1” (2.14m) with a range of matching base and wall cupboard units having a recess with plumbing and waste pipe for a washing machine and wood effect heat resistant worktops incorporating an inset single drainer stainless steel sink with a swan-neck mixer tap. Light oak effect laminate flooring, a uPVC double glazed window, four recessed ceiling downlighters and a doorway giving access directly into the garage.
FRONT BEDROOM ONE 15’ 0” (4.60m) x 11’ 6” (3.50m) having a double radiator, two pine Velux double glazed roof windows with internal black-out blinds and a light oak veneered door.
FRONT BEDROOM TWO 13’ 6” (4.10m) x 12’ 3” (3.72m) having light oak laminate flooring, a double radiator, a uPVC double glazed window, a light oak veneered door, a pine Velux double glazed roof window and four recessed ceiling downlighters.
SIDE BEDROOM THREE 9’ 5” (2.90m) x 8’ 2” (2.48m) having a double radiator, a uPVC double glazed window, a light oak veneered door and three recessed ceiling downlighters.
BATH/SHOWER ROOM 12’ 8” (3.84m) x 10’ 0” (3.03m) having a luxury white suite comprising a freestanding double-ended bath with a pillared swan-neck mixer tap and an integral hand held shower, a large tiled/glazed shower cubicle with dual showers including a ‘monsoon’, a wide vanity unit with ‘his n hers’ wash bowls with mono-bloc taps and a WC low suite. Light oak laminate flooring, part tiled walls, a ‘ladder’ style heated towel rail, a large circular vanity mirror with integral lighting, two large pine Velux double glazed roof windows with ‘reclaimed’ timber sills, a light oak veneered door and seven recessed ceiling downlighters.
OUTSIDE
To the front of the property there is a raised garden with a palm tree and a variety of colourful plants and shrubs, gravelled beds, external lighting on an automatic sensor and a tarmacadamed driveway and turning space which provides PRIVATE OFF ROAD PARKING SPACE FOR AT LEAST THREE CARS and leads to the
ATTACHED SINGLE GARAGE 15’ 9” (4.82m) x 9’ 0” (2.76m) having a radio controlled roller shutter front entrance door, a garden hose point, an electricity meter, a gas meter, a consumer unit, a ceiling strip light fitting and a personal rear door providing access directly from the utility room.
Paths to both sides of the property then provide independent access to a lawned south facing rear garden having a large paved patio, steps leading up to the conservatory and a door giving access to a useful GARDEN STORE ROOM 24’ 0” (6.18m) x 4’ 6” (1.37m).
DIRECTIONS: Entering Bangor from the Llandygai direction on the A5, after passing the right hand turning for Port Penrhyn, take the next turning left into the High Street and then immediate first left (signposted for the golf course). Follow the road around the right hand bend, over the bridge and after you start climbing the hill, take the first turning on your left into Coed Y Castell. Follow the road through the ‘S’ bend and the property will then be found facing you at the end of the cul de sac.
THE ACCOMMODATION COMPRISES:
GROUND FLOOR
The property has an attractive recessed front entrance with a slate tiled floor, an external power point, a Cedar panelled wall and ‘ceiling’, an external light and a wood grain effect double glazed composite front door opening into the
RECEPTION HALL 18’ 3” (5.54m) (max) x 9’ 0” (2.74m) (max) having light oak effect laminate flooring, a contemporary style vertical radiator, a large pine Velux double glazed roof window providing good natural light and the following rooms off:
CLOAKROOM 5’ 6” (1.68m) x 3’ 3” (0.98m) having light oak laminate flooring, a tall fitted cupboard housing an Ideal Esprit eco 2 wall mounted mains gas fired ‘combi’ boiler, a uPVC double glazed window, a light oak veneered door, a recessed ceiling downlighter and an access hatch to the roof space.
LOUNGE 14’ 10” (4.54m) x 11’ 10” (3.62m) having light oak laminate flooring to match the reception hall, a recessed ‘brick’ lined fireplace with a slate hearth, a wood burning stove and a light oak mantlepiece, a double radiator, a light oak veneered door and a uPVC double glazed French window with matching side panels opening to the conservatory.
KITCHEN DINER 15’ 2” (4.62m) x 8’ 10” (2.70m) re-fitted with a beautiful range of matching base and wall cupboard units having a Rangemaster Professional 5-burner gas stove with a wide extractor canopy over, a fully integrated dishwasher, a tall retractable larder unit, space for an American style fridge freezer, discreet worktop lighting beneath the wall cupboard units and polished Quartz worktops incorporating an inset sink with a ‘flexi’ swan-neck tap. Ceramic tile floor, a contemporary style vertical radiator, a part glazed light oak veneered door, a uPVC double glazed window, eight recessed ceiling downlighters and a uPVC double glazed door opening into the
CONSERVATORY 23’ 5” (7.14m) x 5’ 9” (1.46m) having a ceramic tile floor, one point for a wall light, views towards the mountains and a sliding patio door giving access to the rear garden via a flight of steps. An archway then opens from the conservatory into the
UTILITY ROOM 8’ 4” (2.56m) x 7’ 1” (2.14m) with a range of matching base and wall cupboard units having a recess with plumbing and waste pipe for a washing machine and wood effect heat resistant worktops incorporating an inset single drainer stainless steel sink with a swan-neck mixer tap. Light oak effect laminate flooring, a uPVC double glazed window, four recessed ceiling downlighters and a doorway giving access directly into the garage.
FRONT BEDROOM ONE 15’ 0” (4.60m) x 11’ 6” (3.50m) having a double radiator, two pine Velux double glazed roof windows with internal black-out blinds and a light oak veneered door.
FRONT BEDROOM TWO 13’ 6” (4.10m) x 12’ 3” (3.72m) having light oak laminate flooring, a double radiator, a uPVC double glazed window, a light oak veneered door, a pine Velux double glazed roof window and four recessed ceiling downlighters.
SIDE BEDROOM THREE 9’ 5” (2.90m) x 8’ 2” (2.48m) having a double radiator, a uPVC double glazed window, a light oak veneered door and three recessed ceiling downlighters.
BATH/SHOWER ROOM 12’ 8” (3.84m) x 10’ 0” (3.03m) having a luxury white suite comprising a freestanding double-ended bath with a pillared swan-neck mixer tap and an integral hand held shower, a large tiled/glazed shower cubicle with dual showers including a ‘monsoon’, a wide vanity unit with ‘his n hers’ wash bowls with mono-bloc taps and a WC low suite. Light oak laminate flooring, part tiled walls, a ‘ladder’ style heated towel rail, a large circular vanity mirror with integral lighting, two large pine Velux double glazed roof windows with ‘reclaimed’ timber sills, a light oak veneered door and seven recessed ceiling downlighters.
OUTSIDE
To the front of the property there is a raised garden with a palm tree and a variety of colourful plants and shrubs, gravelled beds, external lighting on an automatic sensor and a tarmacadamed driveway and turning space which provides PRIVATE OFF ROAD PARKING SPACE FOR AT LEAST THREE CARS and leads to the
ATTACHED SINGLE GARAGE 15’ 9” (4.82m) x 9’ 0” (2.76m) having a radio controlled roller shutter front entrance door, a garden hose point, an electricity meter, a gas meter, a consumer unit, a ceiling strip light fitting and a personal rear door providing access directly from the utility room.
Paths to both sides of the property then provide independent access to a lawned south facing rear garden having a large paved patio, steps leading up to the conservatory and a door giving access to a useful GARDEN STORE ROOM 24’ 0” (6.18m) x 4’ 6” (1.37m).
Interested in this property?
Council tax
First listed
Over a month agoEnergy Performance Certificate
Coed Y Castell, Bangor LL57
Marketed by
W Owen - Bangor 314 High Street Bangor LL57 1YAPlacebuzz mortgage repayment calculator
Monthly repayment
The Est. Mortgage is for a 25 years repayment mortgage based on a 10% deposit and a 5.5% annual interest. It is only intended as a guide. Make sure you obtain accurate figures from your lender before committing to any mortgage. Your home may be repossessed if you do not keep up repayments on a mortgage.
Coed Y Castell, Bangor LL57 - Streetview
DISCLAIMER: Property descriptions and related information displayed on this page are marketing materials provided by W Owen - Bangor. Placebuzz does not warrant or accept any responsibility for the accuracy or completeness of the property descriptions or related information provided here and they do not constitute property particulars. Please contact W Owen - Bangor for full details and further information.






