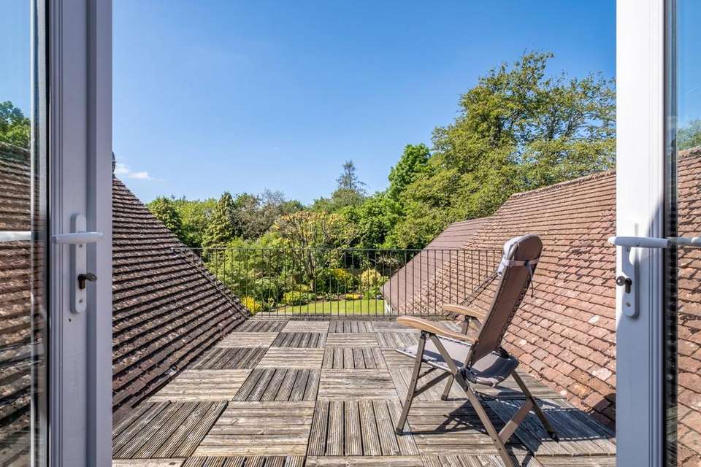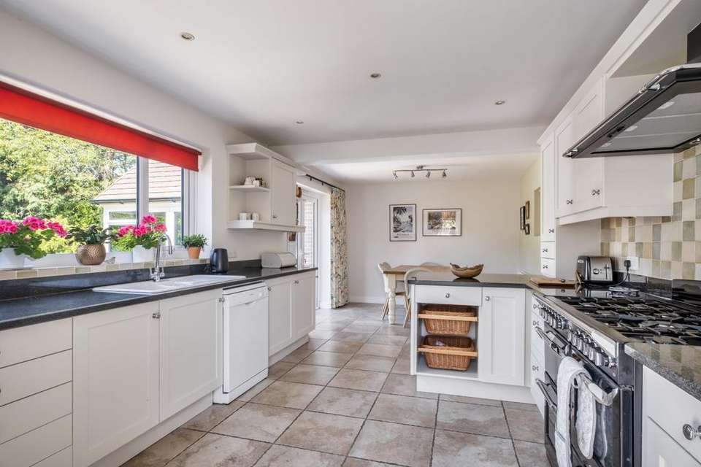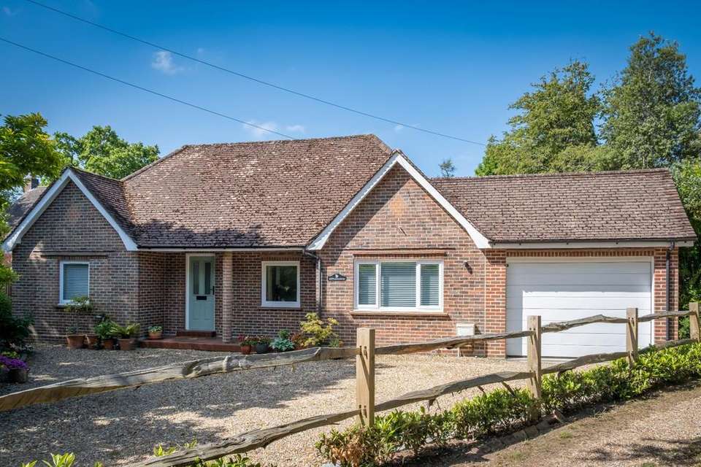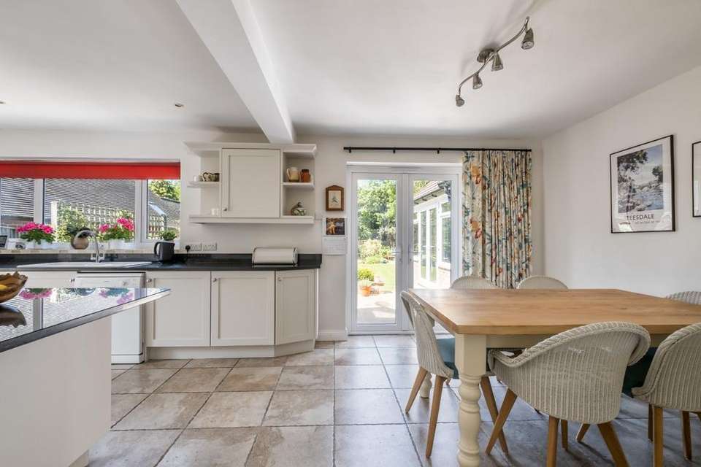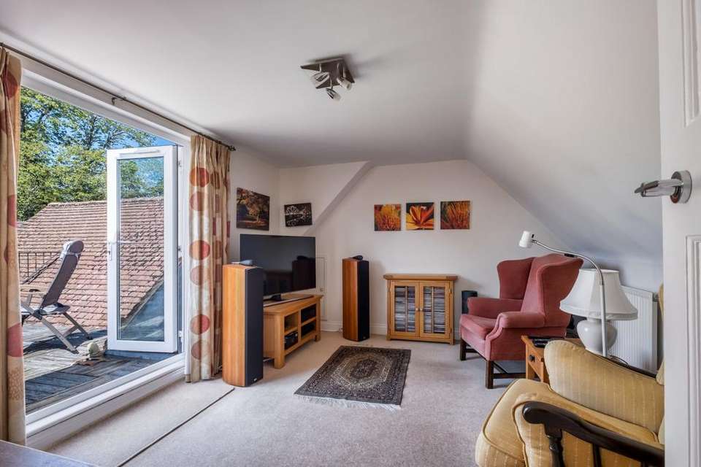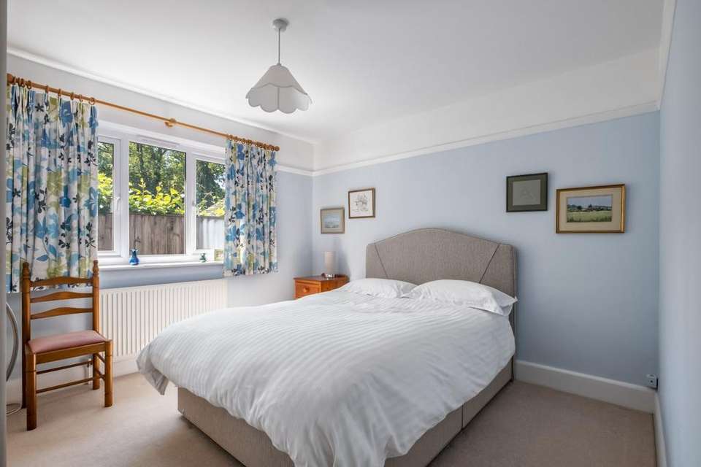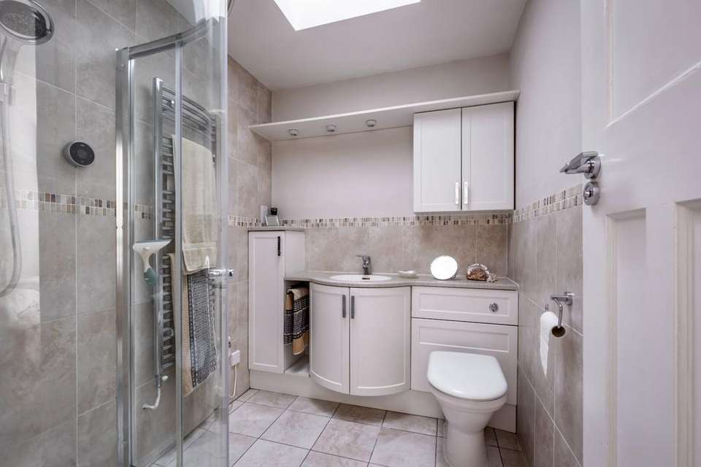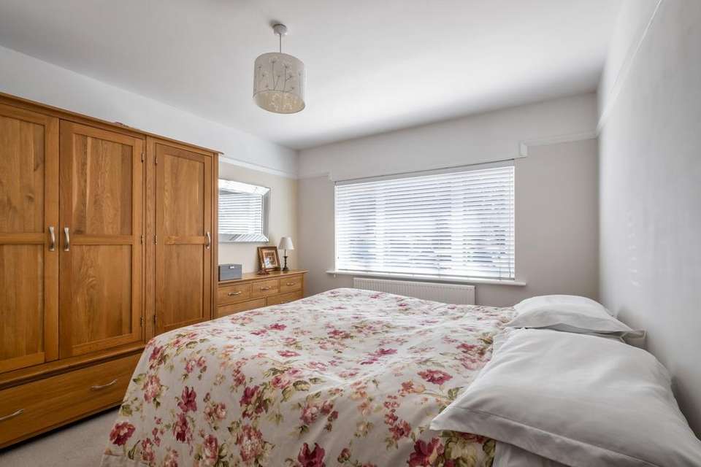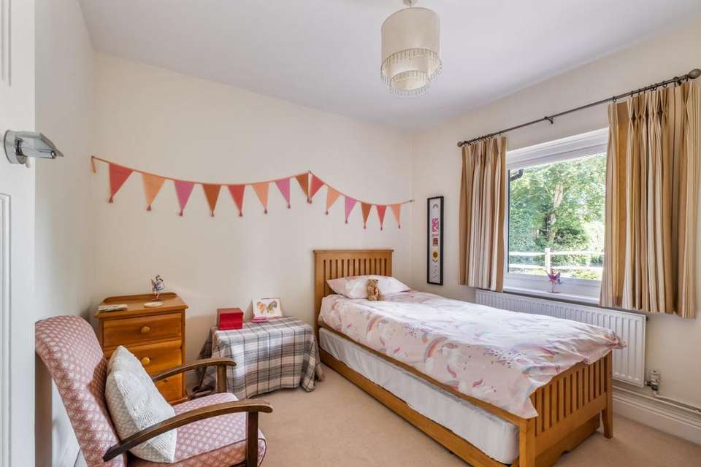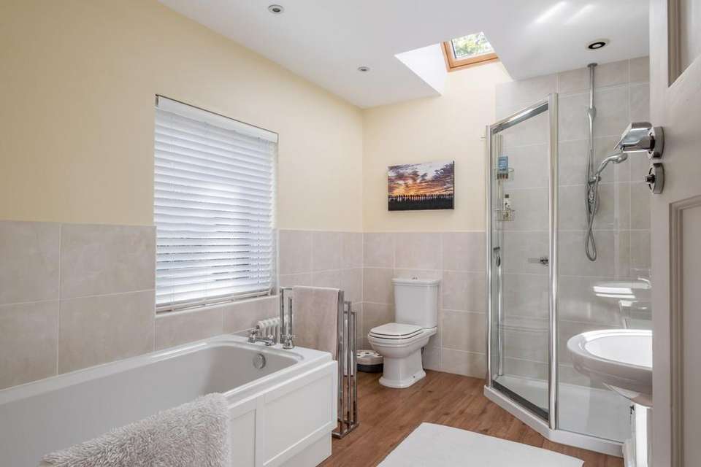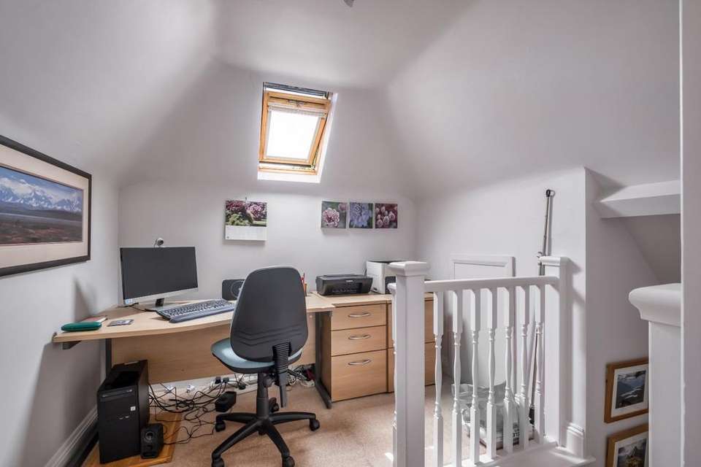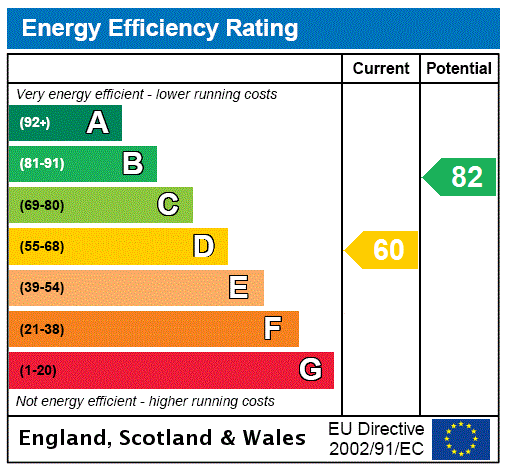4 bedroom bungalow for sale
Chichester, West Sussexbungalow
bedrooms
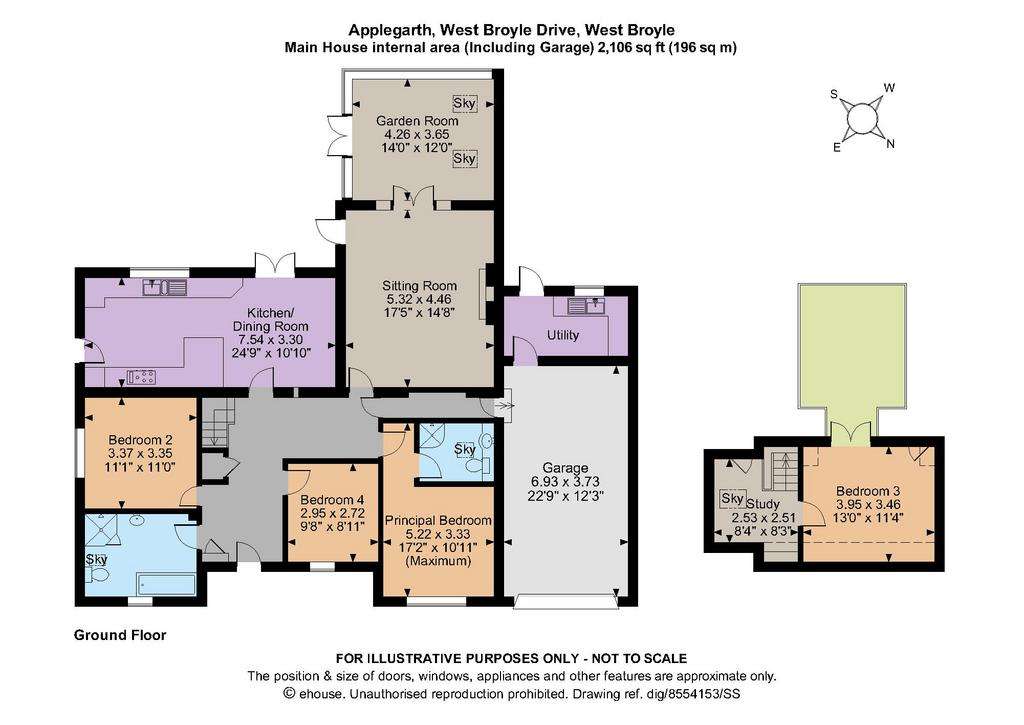
Property photos

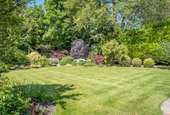
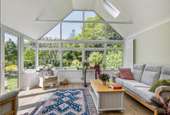
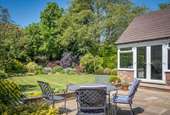
+13
Property description
A programme of enhancement has seen Applegarth upgraded over recent years to provide an aesthetically designed, light-filled and versatile family home ideally suited to modern day lifestyles. The sitting room offers a relaxed, sociable environment with the warming ambience of a fireplace focal point and double doors which open into the impressive garden room where natural light floods inside courtesy of windows to the vaulted ceiling, a skylight and glazed doors to the garden terrace. Fitted with contemporary wall and base level cabinetry and underfloor heating, the bright kitchen is a spacious setting with an angled unit creating a subtle divide to the dining area which profits from a lovely outlook and access to the rear garden. Ancillary space is provided by a utility room which is reached via a link hallway and offers additional storage and a home to domestic appliances.
The property offers three bedrooms, with the principal room and a well-appointed en suite shower room benefitting from underfloor heating and there is a modern family bathroom serving the two further bedrooms. A stairway rises to the upper level accommodation, which comprises a study and a bedroom, currently used as a tranquil sitting room with double doors to a balcony, where elevated views over the garden and the treescape beyond can be enjoyed.
The property is approached via a gravelled driveway which provides parking and gives access to the garage. The delightful south-west facing rear garden has an area of lawn which is framed by beautifully planted borders featuring a pleasing, colourful selection of shrubs and perennial plants. Edged by a low-brick wall incorporating planting pockets, a paved terrace adjoins the house, with direct access to the garden from the garden room and kitchen/dining room. At the far corner of the garden and nestled amidst the pretty planting of a gravelled and paved garden, there is a further spot to sit in the dappled shade.
West Broyle Drive is a much sought after location just to the north-west of the city. Chichester offers a range of cultural, leisure and shopping facilities, including the renowned Festival Theatre and Pallant House Gallery. Nearby, Goodwood is well known for its horse racing events in addition to the Festival of Speed and Revival Meetings which it hosts, whilst the country club offers golf, swimming and tennis. Sailing may be enjoyed from the many centres around Chichester Harbour and bathing and windsurfing from the beaches at the Witterings and Bracklesham. The mainline station provides access along the south coast, to London Victoria via Gatwick and to London Waterloo via Havant. The A27, provides access to the A3(M) and M25. Excellent schooling in both state and independent sectors, include Bishop Luffa School, The Prebendal School, Westbourne House and Portsmouth Grammar
The property offers three bedrooms, with the principal room and a well-appointed en suite shower room benefitting from underfloor heating and there is a modern family bathroom serving the two further bedrooms. A stairway rises to the upper level accommodation, which comprises a study and a bedroom, currently used as a tranquil sitting room with double doors to a balcony, where elevated views over the garden and the treescape beyond can be enjoyed.
The property is approached via a gravelled driveway which provides parking and gives access to the garage. The delightful south-west facing rear garden has an area of lawn which is framed by beautifully planted borders featuring a pleasing, colourful selection of shrubs and perennial plants. Edged by a low-brick wall incorporating planting pockets, a paved terrace adjoins the house, with direct access to the garden from the garden room and kitchen/dining room. At the far corner of the garden and nestled amidst the pretty planting of a gravelled and paved garden, there is a further spot to sit in the dappled shade.
West Broyle Drive is a much sought after location just to the north-west of the city. Chichester offers a range of cultural, leisure and shopping facilities, including the renowned Festival Theatre and Pallant House Gallery. Nearby, Goodwood is well known for its horse racing events in addition to the Festival of Speed and Revival Meetings which it hosts, whilst the country club offers golf, swimming and tennis. Sailing may be enjoyed from the many centres around Chichester Harbour and bathing and windsurfing from the beaches at the Witterings and Bracklesham. The mainline station provides access along the south coast, to London Victoria via Gatwick and to London Waterloo via Havant. The A27, provides access to the A3(M) and M25. Excellent schooling in both state and independent sectors, include Bishop Luffa School, The Prebendal School, Westbourne House and Portsmouth Grammar
Interested in this property?
Council tax
First listed
Over a month agoEnergy Performance Certificate
Chichester, West Sussex
Marketed by
Strutt & Parker - Chichester 31 North Street Chichester PO19 1LYPlacebuzz mortgage repayment calculator
Monthly repayment
The Est. Mortgage is for a 25 years repayment mortgage based on a 10% deposit and a 5.5% annual interest. It is only intended as a guide. Make sure you obtain accurate figures from your lender before committing to any mortgage. Your home may be repossessed if you do not keep up repayments on a mortgage.
Chichester, West Sussex - Streetview
DISCLAIMER: Property descriptions and related information displayed on this page are marketing materials provided by Strutt & Parker - Chichester. Placebuzz does not warrant or accept any responsibility for the accuracy or completeness of the property descriptions or related information provided here and they do not constitute property particulars. Please contact Strutt & Parker - Chichester for full details and further information.





