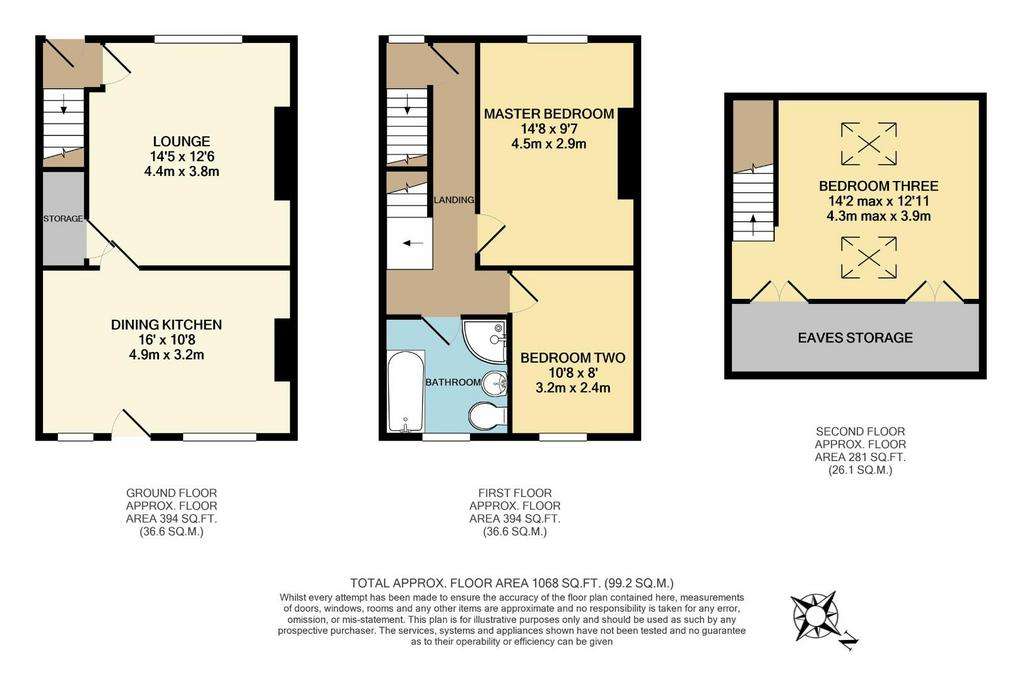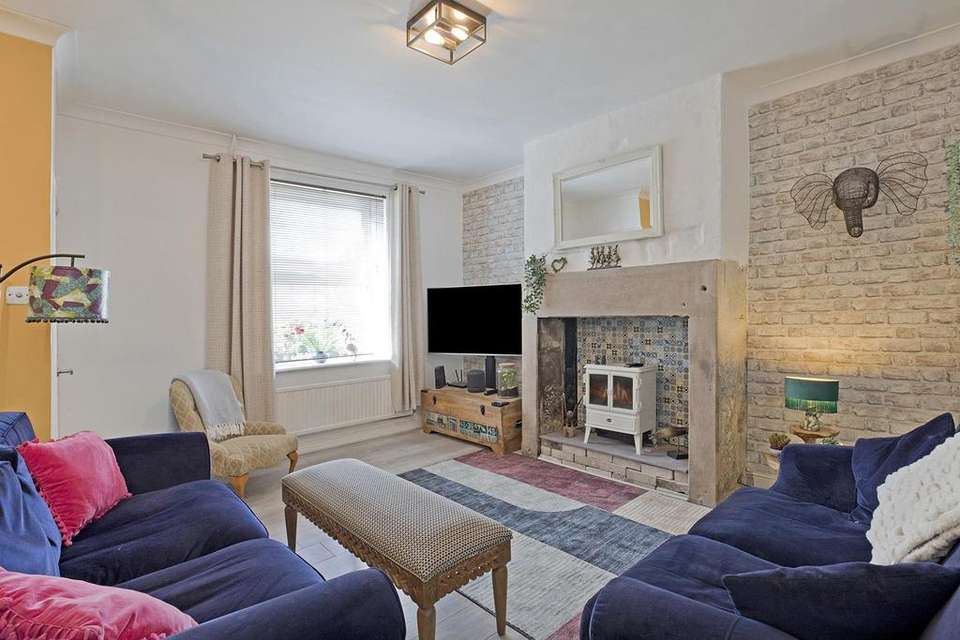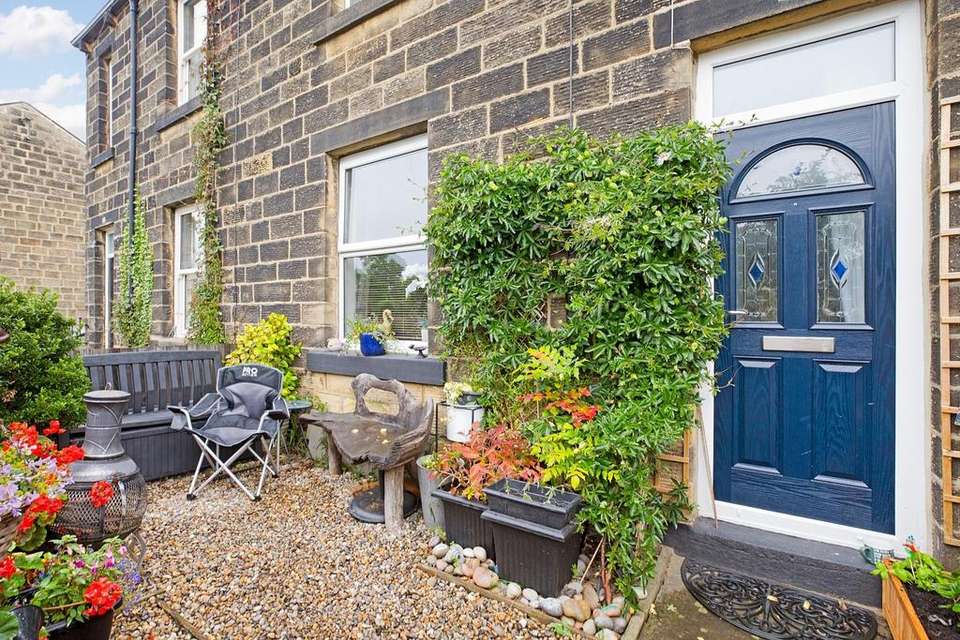3 bedroom terraced house for sale
West Terrace, Burley in Wharfedale LS29terraced house
bedrooms

Property photos




+17
Property description
A spacious and well presented, stone built, three double bedroom, mid terraced house with south facing garden to the front elevation and off street parking to the rear. Enjoying lovely, far reaching views and close to all the village amenities and excellent schools this is a great home which will appeal to a variety of buyers.
One enters into a hallway rather than directly into the lounge. A carpeted staircase leads up to the first floor landing and a timber door leads into the spacious lounge with exposed fireplace and attractive tiling. A deep understairs cupboard provides storage. To the rear one finds a charming dining kitchen with ample room for a family dining table and the original stove (which could be reinstated if desired). A stable door leads out to the quiet, rear access lane. To the first floor there are two double bedrooms and the recently upgraded house bathroom. A second staircase leads up to the second floor where one finds a further double bedroom, an absolute haven of peace and calm, with Velux affording beautiful long distance views and with ample under eaves storage. Outside to the front of the property there is a private, enclosed south facing garden whilst to the rear one finds a quiet, rear access lane where there is space to park one vehicle and a timber shed providing useful storage.
Burley in Wharfedale is a very popular and thriving village community in the heart of the Wharfe Valley, providing a good range of local shops, post office, doctors' surgery, library, two excellent primary schools, various cafés, inns and restaurants, churches of several denominations and a variety of sporting and recreational facilities. An excellent commuter rail service to Leeds/Bradford city centres, with commuting times of under 30 minutes and Ilkley in 5 minutes, is also available from the village station. There are many delightful walks to be had through the surrounding countryside, with the famous Ilkley Moors and the Yorkshire Dales National Park is only a short drive away.
The property with GAS FIRED CENTRAL HEATING, DOUBLE GLAZING and CHARMING ORIGINAL FEATURES is well presented throughout and enjoys a highly convenient location within this lovely village.
Ground Floor -
Entrance Hall - A composite door with obscure glazed panels and transom light opens into a small hall, rather than directly into the lounge. Laminate flooring, radiator. A carpeted staircase leads up to the first floor landing.
Lounge - 4.4 x 3.8 (14'5" x 12'5") - A good sized lounge with beautiful exposed fireplace with stone lintel and attractive, mosaic styled tiling housing a cream, electric stove. Laminate flooring, double glazed window with radiator beneath. A deep under stairs cupboard provides great storage. A door leads through to the:
Dining Kitchen - 4.9 x 3.2 (16'0" x 10'5") - A spacious dining kitchen fitted with cream base and wall units with stainless steel handles and dark wood laminate work surfaces with metro tiling to splashbacks. Integral appliances include an electric oven with four ring gas hob, stainless steel extractor over and dishwasher. A stainless steel sink and drainer with chrome mixer tap sits beneath a double glazed window to the rear. A further double glazed window allows ample natural light. The original range, which could be reinstated if desired, set in a timber surround and tiled hearth, is an attractive focal feature. Recessed cupboard housing the newly installed boiler. Slate flooring, uPVC stable door to rear. There is ample room for a family dining table and one can imagine many happy times here with family and friends.
First Floor -
Landing - A newly carpeted staircase leads up to the first floor landing, where doors open into two double bedrooms and the house bathroom with newly fitted shower.
Master Bedroom - 4.5 x 2.9 (14'9" x 9'6") - A great sized double bedroom to the front elevation affording lovely views up to the moor. With carpeted flooring, radiator and ample room for an item of furniture.
Bedroom Two - 3.2 x 2.4 (10'5" x 7'10") - A double bedroom to the rear of the house with double glazed window, carpeted flooring and radiator.
Bathroom - A modern, four-piece bathroom with low level w/c, pedestal hand basin with chrome mixer tap and panel bath with chrome mixer tap. Separate shower cubicle with newly installed drench shower and additional attachment with smart waterproof boarding and curved glazed screens. Chrome, ladder style, heated towel rail, stone effect wall tiling, downlighting, obscure glazed window to rear.
Second Floor -
Bedroom Three - 4.3 x 3.9 (14'1" x 12'9") - A door gives access to a carpeted staircase with double glazed window to the front elevation leading up to a lovely, peaceful double bedroom with two Veluxes affording wonderful views across the valley. Carpeted flooring, radiator, downlighting. Large, boarded under eaves storage area with radiator.
Outside -
Garden And Parking - To the front the property benefits from a low maintenance, private, south facing garden with a gravelled seating area, room for flowering pots and smart fencing and gate maintaining privacy. A pathway leads to the entrance door. To the rear of the house there is space to park one vehicle on the quiet access lane and a timber shed providing useful storage. Some of the neighbouring properties have created a further, paved seating area to catch the evening sunshine.
One enters into a hallway rather than directly into the lounge. A carpeted staircase leads up to the first floor landing and a timber door leads into the spacious lounge with exposed fireplace and attractive tiling. A deep understairs cupboard provides storage. To the rear one finds a charming dining kitchen with ample room for a family dining table and the original stove (which could be reinstated if desired). A stable door leads out to the quiet, rear access lane. To the first floor there are two double bedrooms and the recently upgraded house bathroom. A second staircase leads up to the second floor where one finds a further double bedroom, an absolute haven of peace and calm, with Velux affording beautiful long distance views and with ample under eaves storage. Outside to the front of the property there is a private, enclosed south facing garden whilst to the rear one finds a quiet, rear access lane where there is space to park one vehicle and a timber shed providing useful storage.
Burley in Wharfedale is a very popular and thriving village community in the heart of the Wharfe Valley, providing a good range of local shops, post office, doctors' surgery, library, two excellent primary schools, various cafés, inns and restaurants, churches of several denominations and a variety of sporting and recreational facilities. An excellent commuter rail service to Leeds/Bradford city centres, with commuting times of under 30 minutes and Ilkley in 5 minutes, is also available from the village station. There are many delightful walks to be had through the surrounding countryside, with the famous Ilkley Moors and the Yorkshire Dales National Park is only a short drive away.
The property with GAS FIRED CENTRAL HEATING, DOUBLE GLAZING and CHARMING ORIGINAL FEATURES is well presented throughout and enjoys a highly convenient location within this lovely village.
Ground Floor -
Entrance Hall - A composite door with obscure glazed panels and transom light opens into a small hall, rather than directly into the lounge. Laminate flooring, radiator. A carpeted staircase leads up to the first floor landing.
Lounge - 4.4 x 3.8 (14'5" x 12'5") - A good sized lounge with beautiful exposed fireplace with stone lintel and attractive, mosaic styled tiling housing a cream, electric stove. Laminate flooring, double glazed window with radiator beneath. A deep under stairs cupboard provides great storage. A door leads through to the:
Dining Kitchen - 4.9 x 3.2 (16'0" x 10'5") - A spacious dining kitchen fitted with cream base and wall units with stainless steel handles and dark wood laminate work surfaces with metro tiling to splashbacks. Integral appliances include an electric oven with four ring gas hob, stainless steel extractor over and dishwasher. A stainless steel sink and drainer with chrome mixer tap sits beneath a double glazed window to the rear. A further double glazed window allows ample natural light. The original range, which could be reinstated if desired, set in a timber surround and tiled hearth, is an attractive focal feature. Recessed cupboard housing the newly installed boiler. Slate flooring, uPVC stable door to rear. There is ample room for a family dining table and one can imagine many happy times here with family and friends.
First Floor -
Landing - A newly carpeted staircase leads up to the first floor landing, where doors open into two double bedrooms and the house bathroom with newly fitted shower.
Master Bedroom - 4.5 x 2.9 (14'9" x 9'6") - A great sized double bedroom to the front elevation affording lovely views up to the moor. With carpeted flooring, radiator and ample room for an item of furniture.
Bedroom Two - 3.2 x 2.4 (10'5" x 7'10") - A double bedroom to the rear of the house with double glazed window, carpeted flooring and radiator.
Bathroom - A modern, four-piece bathroom with low level w/c, pedestal hand basin with chrome mixer tap and panel bath with chrome mixer tap. Separate shower cubicle with newly installed drench shower and additional attachment with smart waterproof boarding and curved glazed screens. Chrome, ladder style, heated towel rail, stone effect wall tiling, downlighting, obscure glazed window to rear.
Second Floor -
Bedroom Three - 4.3 x 3.9 (14'1" x 12'9") - A door gives access to a carpeted staircase with double glazed window to the front elevation leading up to a lovely, peaceful double bedroom with two Veluxes affording wonderful views across the valley. Carpeted flooring, radiator, downlighting. Large, boarded under eaves storage area with radiator.
Outside -
Garden And Parking - To the front the property benefits from a low maintenance, private, south facing garden with a gravelled seating area, room for flowering pots and smart fencing and gate maintaining privacy. A pathway leads to the entrance door. To the rear of the house there is space to park one vehicle on the quiet access lane and a timber shed providing useful storage. Some of the neighbouring properties have created a further, paved seating area to catch the evening sunshine.
Council tax
First listed
Over a month agoWest Terrace, Burley in Wharfedale LS29
Placebuzz mortgage repayment calculator
Monthly repayment
The Est. Mortgage is for a 25 years repayment mortgage based on a 10% deposit and a 5.5% annual interest. It is only intended as a guide. Make sure you obtain accurate figures from your lender before committing to any mortgage. Your home may be repossessed if you do not keep up repayments on a mortgage.
West Terrace, Burley in Wharfedale LS29 - Streetview
DISCLAIMER: Property descriptions and related information displayed on this page are marketing materials provided by Harrison Robinson - Ilkley. Placebuzz does not warrant or accept any responsibility for the accuracy or completeness of the property descriptions or related information provided here and they do not constitute property particulars. Please contact Harrison Robinson - Ilkley for full details and further information.





















