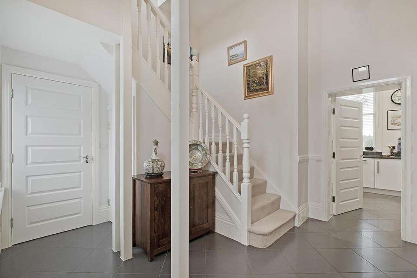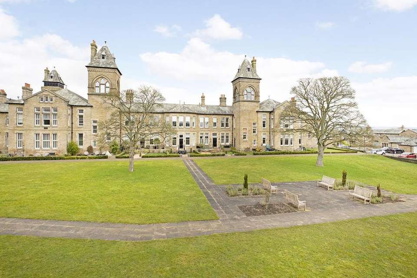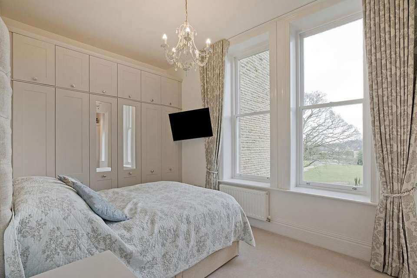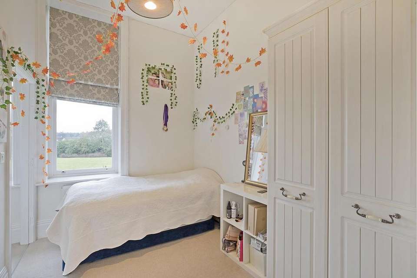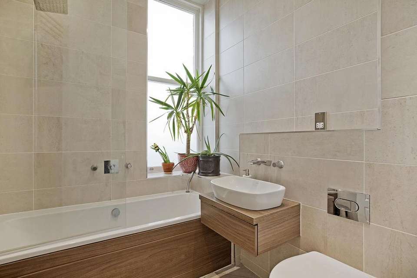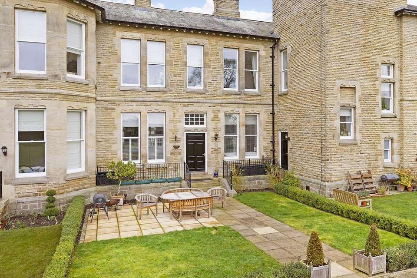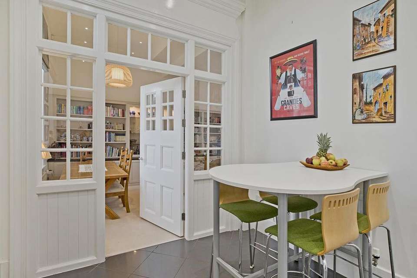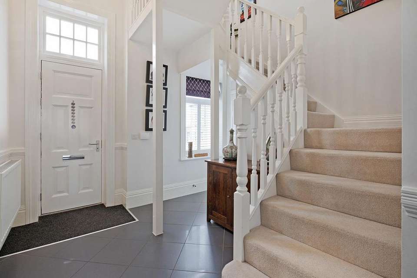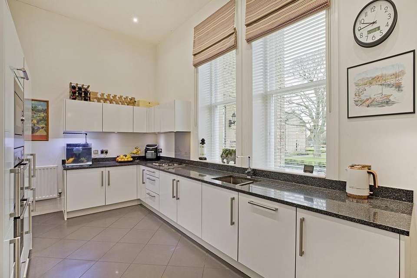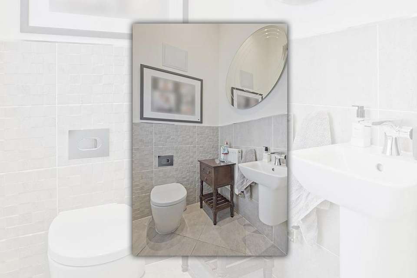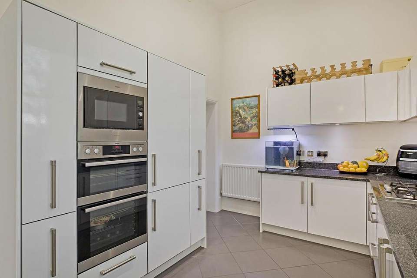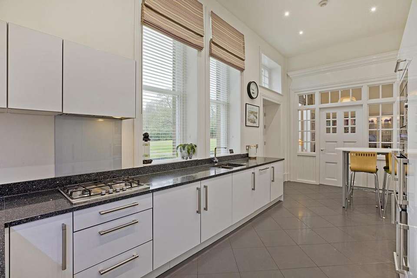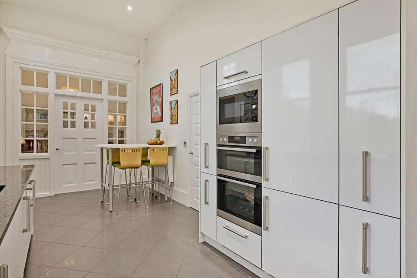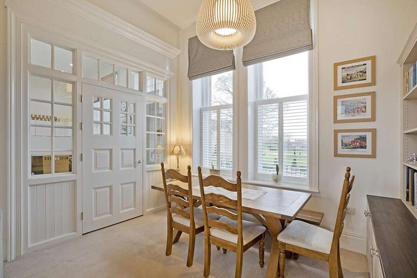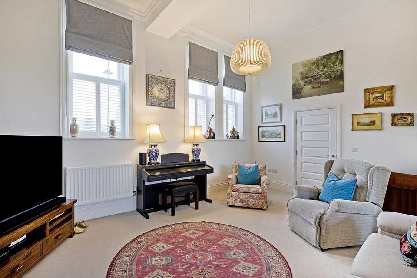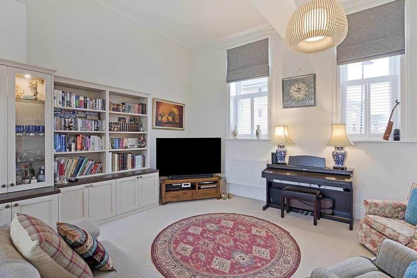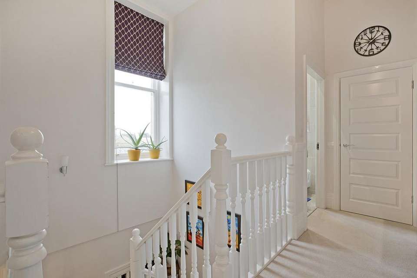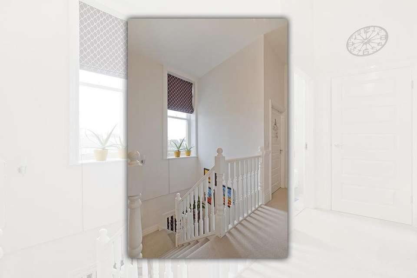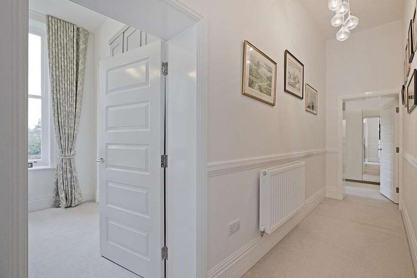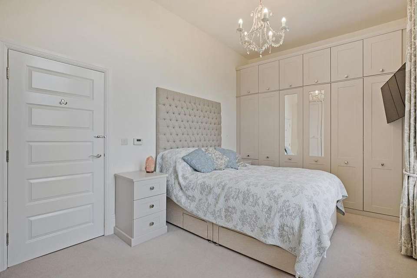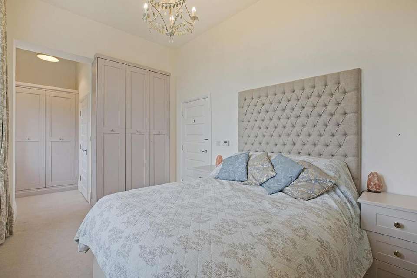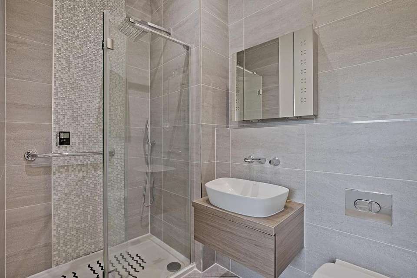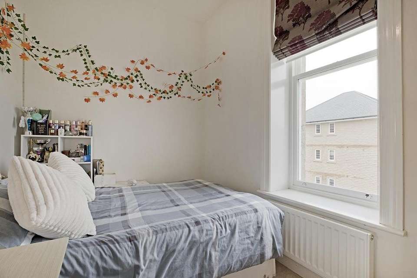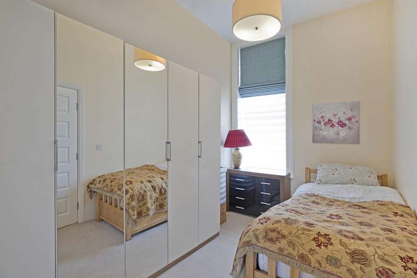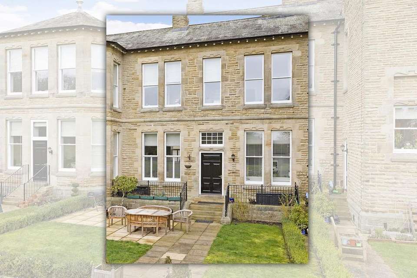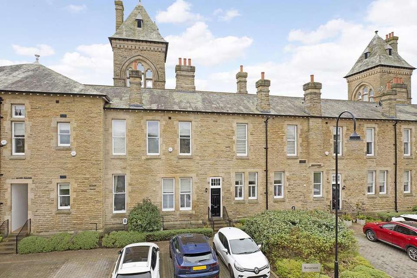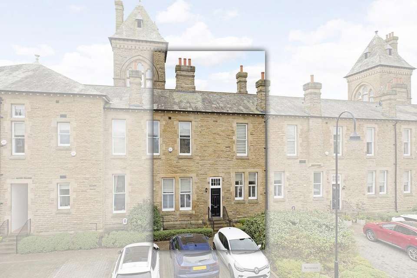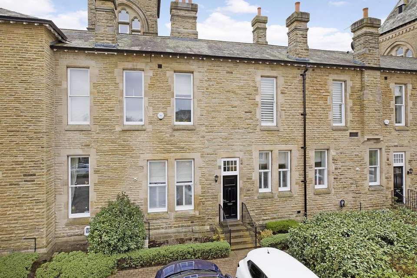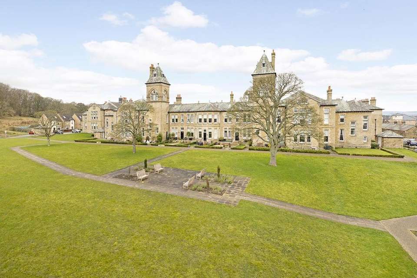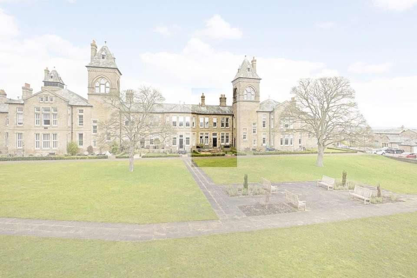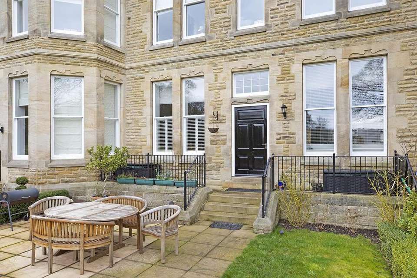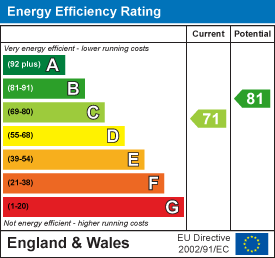3 bedroom town house for sale
Norwood Drive, Menston LS29terraced house
bedrooms
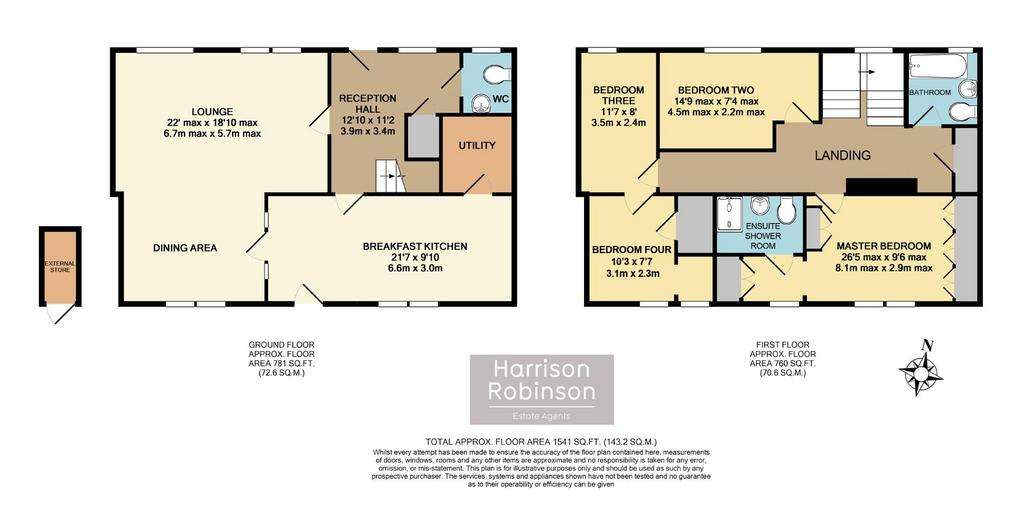
Property photos

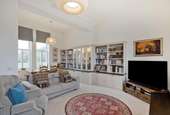
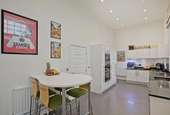
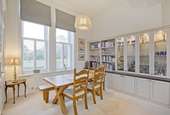
+31
Property description
A splendid, characterful, three bedroom conversion offering most impressive and spacious accommodation with superb, private garden and allocated parking within this select development in Menston village. With high ceilings, tall sash windows and the most delightful outlook over beautifully maintained parkland, it is essential that this property is viewed to fully appreciate the grandeur and generous accommodation on offer within this magnificent conversion within the highly desirable Chevin Park development.
An impressive reception hallway provides an immediate indication of the generous space and grandeur of this delightful property. A stunning living room of elegant proportions has tall sash windows allowing natural light to flood in. Beautiful, high quality, bespoke fitted furniture and ample room for a large, family dining table. This flows perfectly into the generous, modern, fitted breakfast kitchen, also accessed from the hallway. A utility room and cloakroom complete the ground floor accommodation. To the first floor one finds four generous bedrooms including the Master bedroom with en-suite and a house bathroom. Externally, there is a beautiful, south facing, private garden including spacious patio and level lawn with delightful views over the immaculately maintained communal parkland. The property benefits from two allocated parking spaces and a private electric charging point. A good-sized, stone store is a further bonus. Creating an open parkland feel, the communal grounds extend to around 200 acres and include tennis courts, a cricket pitch, ponds and bridleways to explore, while the location, on the periphery of Menston village, gives excellent road access into the region's business centres, additionally from Menston railway station, which is in walking distance of the property, there are frequent services throughout the day into the cities of Leeds and Bradford, with onward connections from the former into London Kings Cross. Whilst being an ideal base for the commuter High Royds Village is also readily accessible to beautiful open countryside. Menston benefits from access to excellent primary and high schools locally. With GAS FIRED CENTRAL HEATING, TIMBER FRAMED DOUBLE-GLAZED WINDOWS and with approximate room sizes the accommodation comprises as follows:
Ground Floor -
Reception Hallway - 3.91m x 3.40m (12'10" x 11'2") - A heavy timber door with transom light opens into a welcoming and impressive reception hall. Bright and spacious, courtesy of the tall, sash window to the front elevation,, this is a wonderful environment in which to greet family and friends. Tremendous ceiling height adds to the light and airy feel. Deep skirtings, radiator and alarm pad. Room for several items of furniture. Smart and practical, grey, tiled flooring with built-in coir entrance doormat. A carpeted staircase with white painted, open spindle balustrade leads to the first floor.
Cloakroom - A spacious and stylish cloakroom with wall hung "Soutini" wash hand basin with chrome monobloc mixer tap and concealed cistern w/c. Large, stone effect, ceramic floor tiles and attractive, complementary wall tiles to waist height. A tall, double-glazed, timber sash window to the front elevation with part obscured glass and contemporary fitted shutters allows for ample natural light. Radiator.
Lounge - 6.71m x 5.74m (22" x 18'10") - This is a wonderfully proportioned, bright and airy, spacious room flooded with natural light through three, ceiling height, double-glazed, wooden sash windows to the front elevation and two further windows to the rear elevation, where the dining area overlooks the lawned, private, southerly facing garden with hedging, communal grassed areas and shrubs and far reaching views beyond. There is ample room for sofas and numerous items of furniture, also a large dining table to the rear of this attractive room. Smart,grey, fitted Roman blinds and white, wooden shutters to all windows,,maintaining a wonderful element of privacy without compromising on the light atmosphere. Carpeted flooring, three radiators, deep skirtings and TV point. A fabulous feature of this superb room is the extensive, bespoke, quality Hammonds fitted furniture comprising of ample shelving to house the book collection of an avid reader, glass fronted display shelving and cupboards underneath. A large, white, wooden panelled, half-glazed door leads into:
Breakfast Kitchen - 6.6 x 3.0 (21'7" x 9'10") - A stylish. modern dining kitchen with ample space for a dining table. Tall, double-glazed, wooden sash windows with white wooden blinds and beautiful, fabric Roman blinds allow the light to flood in. White gloss base and wall units with stainless-steel handles have black, granite worksurfaces and upstands over. A one and a half bowl, stainless-steel sink with chrome mixer tap sits beneath the impressively high windows overlooking the private lawn and patio seating area. Integrated appliances include two stainless-steel AEG electric ovens, a stainless-steel microwave, an AEG stainless-steel four ring gas hob with fitted Zanussi stainless-steel extractor fan, a Zanussi dishwasher, fridge/freezer and a stainless-steel microwave. Continuation of the smart, grey, ceramic flooring from the reception hall, two radiators and downlighting. A solid wood, white door leads out onto the private, south facing patio area and private lawn conducive to al fresco dining and entertaining in the summer months. A white, wooden, panelled door opens into:
Utility - A good-sized utility room incorporating white gloss base units with stainless-steel handles and granite worksurfaces over incorporating a one and a half bowl stainless-steel sink with monobloc mixer tap. Integral washer/drier, radiator and extractor fan. Wall mounted cupboard housing the Baxi combi boiler and useful shelving beside.
First Floor -
Landing - An impressive, carpeted, return staircase with white, open balustrading leads up to a spacious, carpeted landing with access to the four bedrooms and house bathroom. A tall, double-glazed, wooden sash window with fitted Roman blinds allows the light to flood in.
Master Bedroom - 8.05m max x 2.90m max (26'5" max x 9'6" max) - A white, wooden, panelled door leads into a wonderful master bedroom, an absolute haven of peace and calm, with beautiful views to the southerly rear elevation over the landscaped, communal garden areas. Four ceiling height, double-glazed, white, wooden sash windows with deep sills allow the light to flood in and perfectly frame the delightful view. An extremely spacious bedroom, which is fitted with beautiful, high quality, fitted furniture from Hammonds providing plentiful storage. Three ceiling height, double-glazed, white, wooden sash windows with deep sills allow the light to flood in and perfectly frame the delightful view. Deep skirtings, carpeted flooring and radiator. White, wooden, panelled door opens into:
En Suite - A contemporary en suite shower room comprising of a shower cubicle with clear glass shower screen, part mosaic wall tiling, chrome overhead drench shower and additional hand held shower attachment, Wall mounted inset electronic temperature controls. Wall hung Grohe w/c with wall mounted, chrome flush. 'Soutini' ceramic wash handbasin, mounted in a wooden unit with drawer. Wall mounted separate chrome taps with mixer tap. Floor to ceiling, large, neutral, stone effect, ceramic wall and floor tiles. Chrome, ladder, towel radiator, downlighting and extractor fan.
Bedroom Two - 4.50m max x 2.24m max (14'9" max x 7'4" max) - A good-sized, double bedroom with tall, double-glazed, wooden, sash window to the front elevation with fitted mesh roller blind and fitted , fabric, Roman blind. Carpeted flooring, deep skirtings and radiator.
Bedroom Three - 3.53m x 2.44m (11'7" x 8') - A further spacious, double bedroom with double-glazed, wooden, sash window to the front elevation with fitted mesh roller blind and fitted, fabric, Roman blind. Carpeted flooring, deep skirtings and radiator.
Bedroom Four - 3.12m x 2.31m (10'3" x 7'7") - A good-sized, single bedroom with room for wardrobes and several further items of furniture. A tall, double-glazed, wooden, sash window to the south elevation offers a stunning view over the beautiful parkland. Carpeted flooring, deep skirtings and radiator.
House Bathroom - A good-sized, modern house bathroom comprising a white, three-piece suite including a wall hung w/c,, a 'Soutini' wash hand basin set in a wooden unit with useful drawer with wall mounted chrome mixer tap with separate chrome taps, matching wooden panelled bath with chrome overhead drench shower and additional inset chrome shower attachment, chrome wall mounted controls and glass shower screen. double-glazed, wooden, half obscure sash window to the front elevation. Attractive floor to ceiling, large, neutral, stone effect tiling with pale, stone effect floor tiles. Downlighting and extractor fan.
Outside -
Garden - To the front elevation, the property benefits from two allocated, brick paved parking spaces and there are three further visiting parking spaces. Charging point for an electric vehicle. Stone steps with smart, black railings flanked by low-level hedging, lead up to the black, timber entrance door. Outdoor light. To the rear of the property is a lovely, south facing private garden with spacious patio area and level lawn with low level hedging. Beautiful, landscaped, communal gardens lie beyond. A Yorkshire stone pathway leads to the entrance door into the kitchen. This is a wonderful environment in which to relax and enjoy al fresco entertaining with family and friends.
External Stone Store - A good-sized, private, stone store in a row to the side of the properties. Ample room for bikes and camping equipment.
An impressive reception hallway provides an immediate indication of the generous space and grandeur of this delightful property. A stunning living room of elegant proportions has tall sash windows allowing natural light to flood in. Beautiful, high quality, bespoke fitted furniture and ample room for a large, family dining table. This flows perfectly into the generous, modern, fitted breakfast kitchen, also accessed from the hallway. A utility room and cloakroom complete the ground floor accommodation. To the first floor one finds four generous bedrooms including the Master bedroom with en-suite and a house bathroom. Externally, there is a beautiful, south facing, private garden including spacious patio and level lawn with delightful views over the immaculately maintained communal parkland. The property benefits from two allocated parking spaces and a private electric charging point. A good-sized, stone store is a further bonus. Creating an open parkland feel, the communal grounds extend to around 200 acres and include tennis courts, a cricket pitch, ponds and bridleways to explore, while the location, on the periphery of Menston village, gives excellent road access into the region's business centres, additionally from Menston railway station, which is in walking distance of the property, there are frequent services throughout the day into the cities of Leeds and Bradford, with onward connections from the former into London Kings Cross. Whilst being an ideal base for the commuter High Royds Village is also readily accessible to beautiful open countryside. Menston benefits from access to excellent primary and high schools locally. With GAS FIRED CENTRAL HEATING, TIMBER FRAMED DOUBLE-GLAZED WINDOWS and with approximate room sizes the accommodation comprises as follows:
Ground Floor -
Reception Hallway - 3.91m x 3.40m (12'10" x 11'2") - A heavy timber door with transom light opens into a welcoming and impressive reception hall. Bright and spacious, courtesy of the tall, sash window to the front elevation,, this is a wonderful environment in which to greet family and friends. Tremendous ceiling height adds to the light and airy feel. Deep skirtings, radiator and alarm pad. Room for several items of furniture. Smart and practical, grey, tiled flooring with built-in coir entrance doormat. A carpeted staircase with white painted, open spindle balustrade leads to the first floor.
Cloakroom - A spacious and stylish cloakroom with wall hung "Soutini" wash hand basin with chrome monobloc mixer tap and concealed cistern w/c. Large, stone effect, ceramic floor tiles and attractive, complementary wall tiles to waist height. A tall, double-glazed, timber sash window to the front elevation with part obscured glass and contemporary fitted shutters allows for ample natural light. Radiator.
Lounge - 6.71m x 5.74m (22" x 18'10") - This is a wonderfully proportioned, bright and airy, spacious room flooded with natural light through three, ceiling height, double-glazed, wooden sash windows to the front elevation and two further windows to the rear elevation, where the dining area overlooks the lawned, private, southerly facing garden with hedging, communal grassed areas and shrubs and far reaching views beyond. There is ample room for sofas and numerous items of furniture, also a large dining table to the rear of this attractive room. Smart,grey, fitted Roman blinds and white, wooden shutters to all windows,,maintaining a wonderful element of privacy without compromising on the light atmosphere. Carpeted flooring, three radiators, deep skirtings and TV point. A fabulous feature of this superb room is the extensive, bespoke, quality Hammonds fitted furniture comprising of ample shelving to house the book collection of an avid reader, glass fronted display shelving and cupboards underneath. A large, white, wooden panelled, half-glazed door leads into:
Breakfast Kitchen - 6.6 x 3.0 (21'7" x 9'10") - A stylish. modern dining kitchen with ample space for a dining table. Tall, double-glazed, wooden sash windows with white wooden blinds and beautiful, fabric Roman blinds allow the light to flood in. White gloss base and wall units with stainless-steel handles have black, granite worksurfaces and upstands over. A one and a half bowl, stainless-steel sink with chrome mixer tap sits beneath the impressively high windows overlooking the private lawn and patio seating area. Integrated appliances include two stainless-steel AEG electric ovens, a stainless-steel microwave, an AEG stainless-steel four ring gas hob with fitted Zanussi stainless-steel extractor fan, a Zanussi dishwasher, fridge/freezer and a stainless-steel microwave. Continuation of the smart, grey, ceramic flooring from the reception hall, two radiators and downlighting. A solid wood, white door leads out onto the private, south facing patio area and private lawn conducive to al fresco dining and entertaining in the summer months. A white, wooden, panelled door opens into:
Utility - A good-sized utility room incorporating white gloss base units with stainless-steel handles and granite worksurfaces over incorporating a one and a half bowl stainless-steel sink with monobloc mixer tap. Integral washer/drier, radiator and extractor fan. Wall mounted cupboard housing the Baxi combi boiler and useful shelving beside.
First Floor -
Landing - An impressive, carpeted, return staircase with white, open balustrading leads up to a spacious, carpeted landing with access to the four bedrooms and house bathroom. A tall, double-glazed, wooden sash window with fitted Roman blinds allows the light to flood in.
Master Bedroom - 8.05m max x 2.90m max (26'5" max x 9'6" max) - A white, wooden, panelled door leads into a wonderful master bedroom, an absolute haven of peace and calm, with beautiful views to the southerly rear elevation over the landscaped, communal garden areas. Four ceiling height, double-glazed, white, wooden sash windows with deep sills allow the light to flood in and perfectly frame the delightful view. An extremely spacious bedroom, which is fitted with beautiful, high quality, fitted furniture from Hammonds providing plentiful storage. Three ceiling height, double-glazed, white, wooden sash windows with deep sills allow the light to flood in and perfectly frame the delightful view. Deep skirtings, carpeted flooring and radiator. White, wooden, panelled door opens into:
En Suite - A contemporary en suite shower room comprising of a shower cubicle with clear glass shower screen, part mosaic wall tiling, chrome overhead drench shower and additional hand held shower attachment, Wall mounted inset electronic temperature controls. Wall hung Grohe w/c with wall mounted, chrome flush. 'Soutini' ceramic wash handbasin, mounted in a wooden unit with drawer. Wall mounted separate chrome taps with mixer tap. Floor to ceiling, large, neutral, stone effect, ceramic wall and floor tiles. Chrome, ladder, towel radiator, downlighting and extractor fan.
Bedroom Two - 4.50m max x 2.24m max (14'9" max x 7'4" max) - A good-sized, double bedroom with tall, double-glazed, wooden, sash window to the front elevation with fitted mesh roller blind and fitted , fabric, Roman blind. Carpeted flooring, deep skirtings and radiator.
Bedroom Three - 3.53m x 2.44m (11'7" x 8') - A further spacious, double bedroom with double-glazed, wooden, sash window to the front elevation with fitted mesh roller blind and fitted, fabric, Roman blind. Carpeted flooring, deep skirtings and radiator.
Bedroom Four - 3.12m x 2.31m (10'3" x 7'7") - A good-sized, single bedroom with room for wardrobes and several further items of furniture. A tall, double-glazed, wooden, sash window to the south elevation offers a stunning view over the beautiful parkland. Carpeted flooring, deep skirtings and radiator.
House Bathroom - A good-sized, modern house bathroom comprising a white, three-piece suite including a wall hung w/c,, a 'Soutini' wash hand basin set in a wooden unit with useful drawer with wall mounted chrome mixer tap with separate chrome taps, matching wooden panelled bath with chrome overhead drench shower and additional inset chrome shower attachment, chrome wall mounted controls and glass shower screen. double-glazed, wooden, half obscure sash window to the front elevation. Attractive floor to ceiling, large, neutral, stone effect tiling with pale, stone effect floor tiles. Downlighting and extractor fan.
Outside -
Garden - To the front elevation, the property benefits from two allocated, brick paved parking spaces and there are three further visiting parking spaces. Charging point for an electric vehicle. Stone steps with smart, black railings flanked by low-level hedging, lead up to the black, timber entrance door. Outdoor light. To the rear of the property is a lovely, south facing private garden with spacious patio area and level lawn with low level hedging. Beautiful, landscaped, communal gardens lie beyond. A Yorkshire stone pathway leads to the entrance door into the kitchen. This is a wonderful environment in which to relax and enjoy al fresco entertaining with family and friends.
External Stone Store - A good-sized, private, stone store in a row to the side of the properties. Ample room for bikes and camping equipment.
Interested in this property?
Council tax
First listed
Over a month agoEnergy Performance Certificate
Norwood Drive, Menston LS29
Marketed by
Harrison Robinson - Ilkley 126 Bolling Road, Ben Rhydding Ilkley, West Yorkshire LS29 8PNPlacebuzz mortgage repayment calculator
Monthly repayment
The Est. Mortgage is for a 25 years repayment mortgage based on a 10% deposit and a 5.5% annual interest. It is only intended as a guide. Make sure you obtain accurate figures from your lender before committing to any mortgage. Your home may be repossessed if you do not keep up repayments on a mortgage.
Norwood Drive, Menston LS29 - Streetview
DISCLAIMER: Property descriptions and related information displayed on this page are marketing materials provided by Harrison Robinson - Ilkley. Placebuzz does not warrant or accept any responsibility for the accuracy or completeness of the property descriptions or related information provided here and they do not constitute property particulars. Please contact Harrison Robinson - Ilkley for full details and further information.





