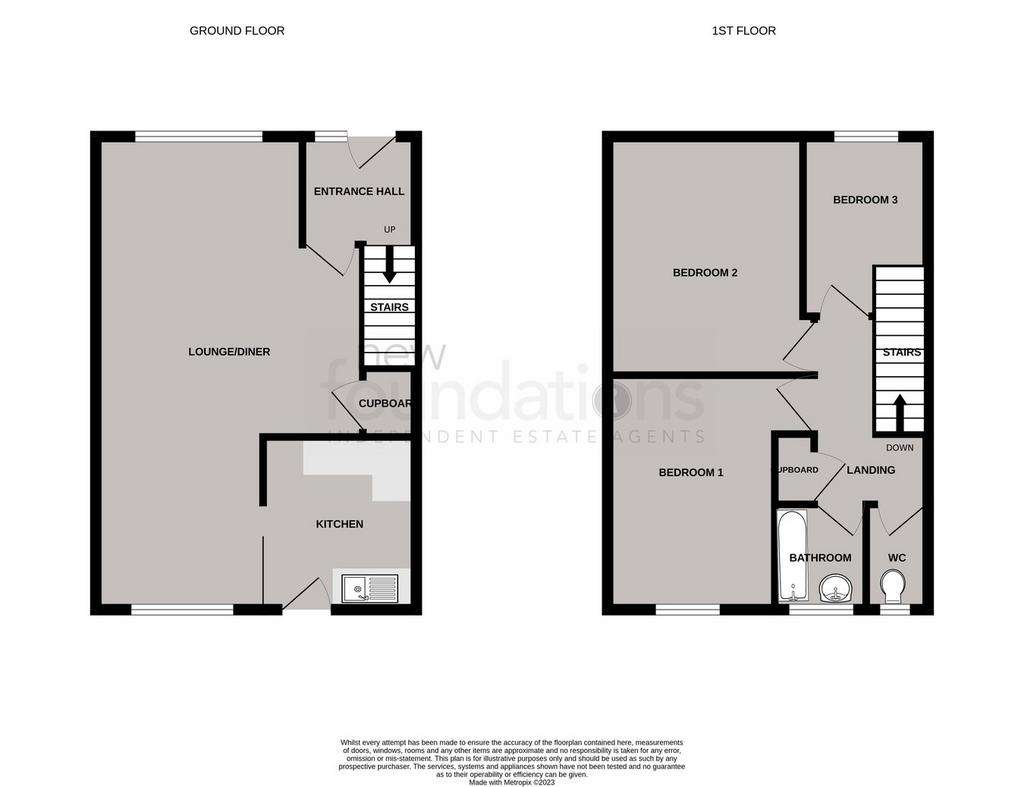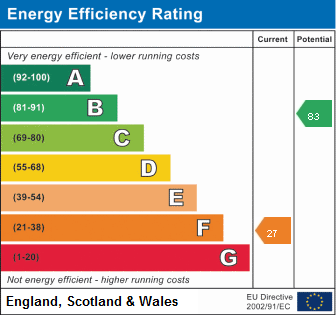3 bedroom semi-detached house for sale
Bexhill-on-Sea, TN40semi-detached house
bedrooms

Property photos




+10
Property description
A bright three bedroom semi-detached house ideally located within Pebsham which is within easy reach of local shops, primary school and Bexhill College whilst Ravenside Retail Park and Glyne Gap Beach are also only a short drive away. The internal accommodation comprises; entrance hall, dual aspect lounge/dining room with sea glimpses, fitted kitchen with door to the garden, three first floor bedrooms, bathroom and separate WC. Outside there is a private rear garden, sun terrace to the front, off road parking and garage. To be sold CHAIN FREE. EPC - F.
Entrance Hall
Accessed via UPVC front door with double glazed opaque panel, stairs rising to the first floor.
Lounge/Diner
24' 4" max x 13' 9" max (7.42m max x 4.19m max) A dual aspect room with double glazed window to the rear overlooking the garden and to the front offering sea glimpses, ceiling coving, useful under-stairs storage cupboard.
Kitchen
9' 0" x 7' 11" (2.74m x 2.41m) Double glazed window and door to the rear with the latter leading to the garden, fitted kitchen comprising; a range of laminate working surfaces with inset one and half bowl stainless steel sink and drainer unit, space for appliances including ;cooker, fridge/freezer and washing machine, a range of wall and base cupboards with drawers, cooker hood, tiled walls.
Landing
Access to loft space via hatch.
Bedroom One
11' 0" x 10' 9" max (3.35m x 3.28m) Double glazed window to the rear overlooking the garden, ceiling coving.
Bedroom Two
12' 4" x 10' 4" (3.76m x 3.15m) Double glazed window to the front offering sea views, ceiling coving.
Bedroom Three
9' 3" x 6' 4" (2.82m x 1.93m) Double glazed window to the front.
Bathroom
Double glazed patterned window to the rear, panelled bath, pedestal wash hand basin, tiled walls.
WC
Double glazed patterned window to the rear, low level WC, tiled walls.
Garage
Accessed via up and over door.
Outside
The front of the property is approached via a concrete driveway proving off road parking and leading to the garage, area of lawn which could also be turned into further parking, stairs leading to the front door and sun terrace which has views towards the sea, gated side access.
In the rear garden there is a timber framed shed, stairs rising to the main area which is predominantly laid to own with various shrubs and bushes, gated side access.
Entrance Hall
Accessed via UPVC front door with double glazed opaque panel, stairs rising to the first floor.
Lounge/Diner
24' 4" max x 13' 9" max (7.42m max x 4.19m max) A dual aspect room with double glazed window to the rear overlooking the garden and to the front offering sea glimpses, ceiling coving, useful under-stairs storage cupboard.
Kitchen
9' 0" x 7' 11" (2.74m x 2.41m) Double glazed window and door to the rear with the latter leading to the garden, fitted kitchen comprising; a range of laminate working surfaces with inset one and half bowl stainless steel sink and drainer unit, space for appliances including ;cooker, fridge/freezer and washing machine, a range of wall and base cupboards with drawers, cooker hood, tiled walls.
Landing
Access to loft space via hatch.
Bedroom One
11' 0" x 10' 9" max (3.35m x 3.28m) Double glazed window to the rear overlooking the garden, ceiling coving.
Bedroom Two
12' 4" x 10' 4" (3.76m x 3.15m) Double glazed window to the front offering sea views, ceiling coving.
Bedroom Three
9' 3" x 6' 4" (2.82m x 1.93m) Double glazed window to the front.
Bathroom
Double glazed patterned window to the rear, panelled bath, pedestal wash hand basin, tiled walls.
WC
Double glazed patterned window to the rear, low level WC, tiled walls.
Garage
Accessed via up and over door.
Outside
The front of the property is approached via a concrete driveway proving off road parking and leading to the garage, area of lawn which could also be turned into further parking, stairs leading to the front door and sun terrace which has views towards the sea, gated side access.
In the rear garden there is a timber framed shed, stairs rising to the main area which is predominantly laid to own with various shrubs and bushes, gated side access.
Interested in this property?
Council tax
First listed
Over a month agoEnergy Performance Certificate
Bexhill-on-Sea, TN40
Marketed by
New Foundations - Bexhill on Sea 51 Devonshire Road Bexhill-on-Sea TN40 1BDPlacebuzz mortgage repayment calculator
Monthly repayment
The Est. Mortgage is for a 25 years repayment mortgage based on a 10% deposit and a 5.5% annual interest. It is only intended as a guide. Make sure you obtain accurate figures from your lender before committing to any mortgage. Your home may be repossessed if you do not keep up repayments on a mortgage.
Bexhill-on-Sea, TN40 - Streetview
DISCLAIMER: Property descriptions and related information displayed on this page are marketing materials provided by New Foundations - Bexhill on Sea. Placebuzz does not warrant or accept any responsibility for the accuracy or completeness of the property descriptions or related information provided here and they do not constitute property particulars. Please contact New Foundations - Bexhill on Sea for full details and further information.















