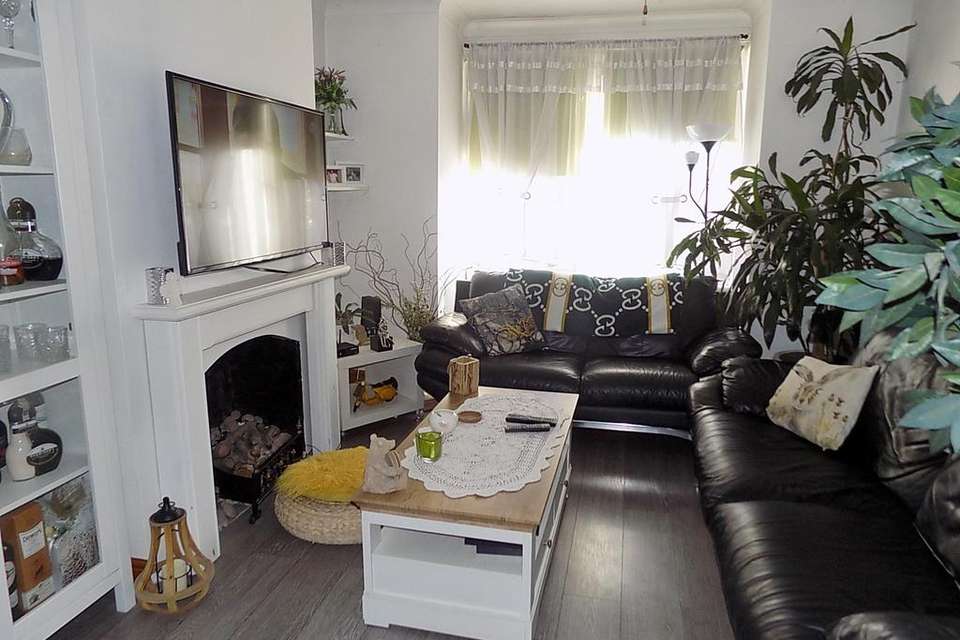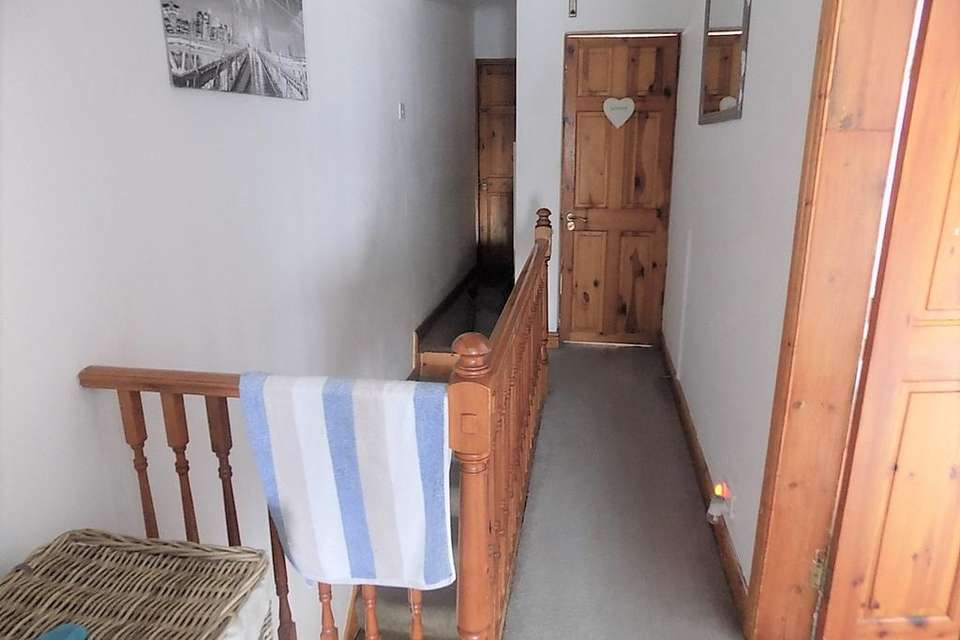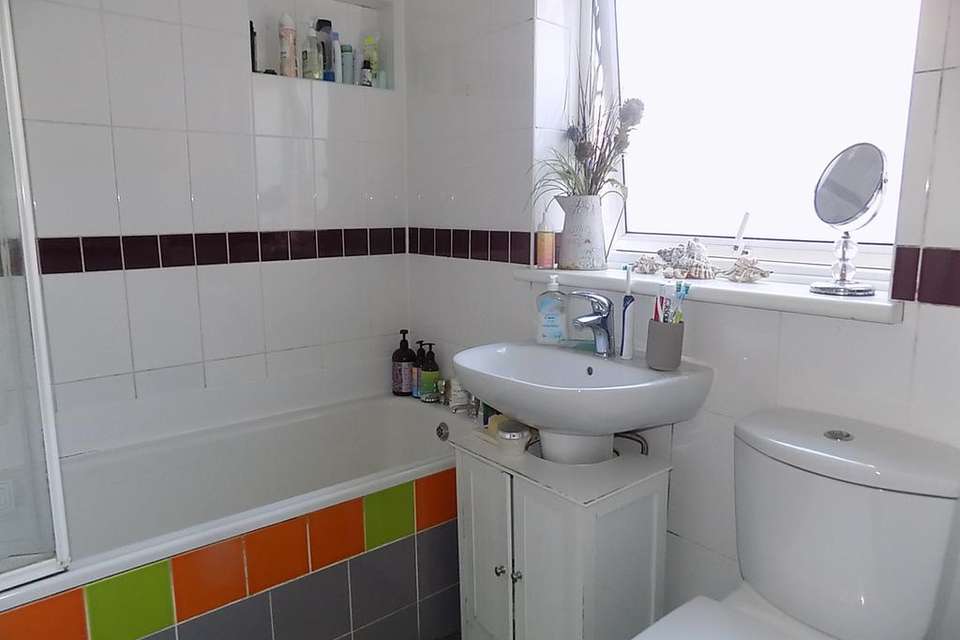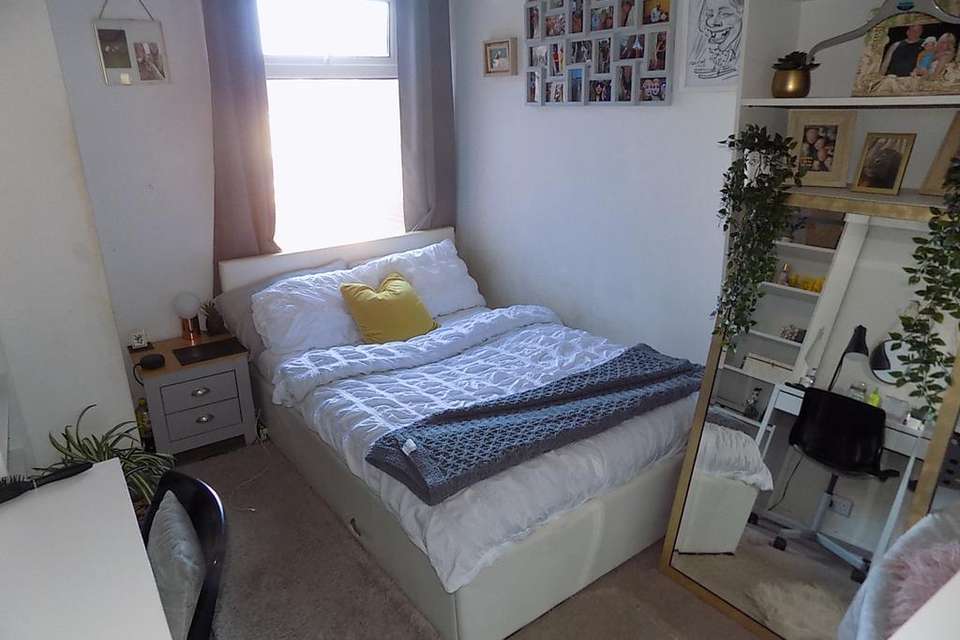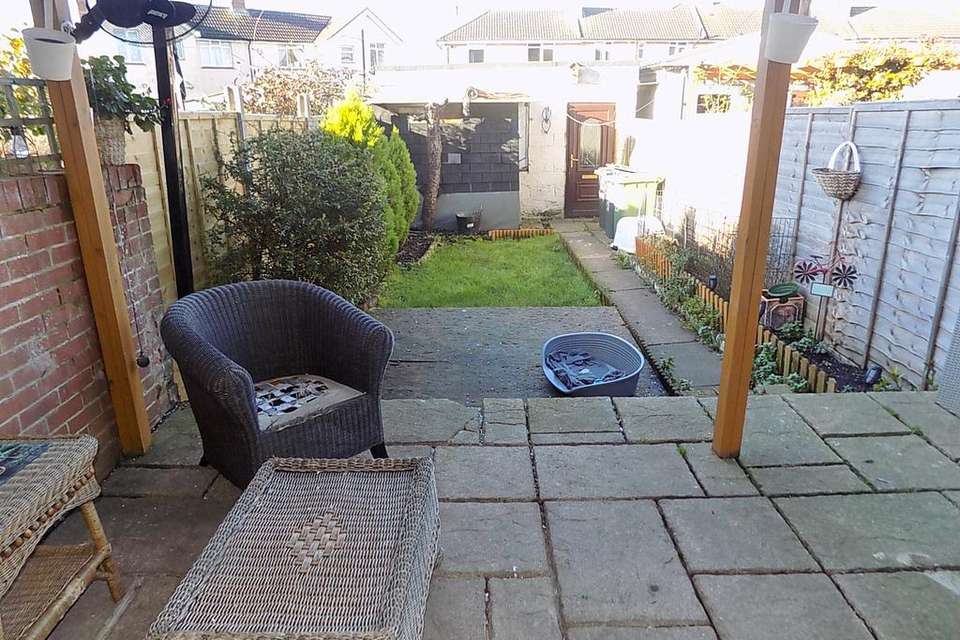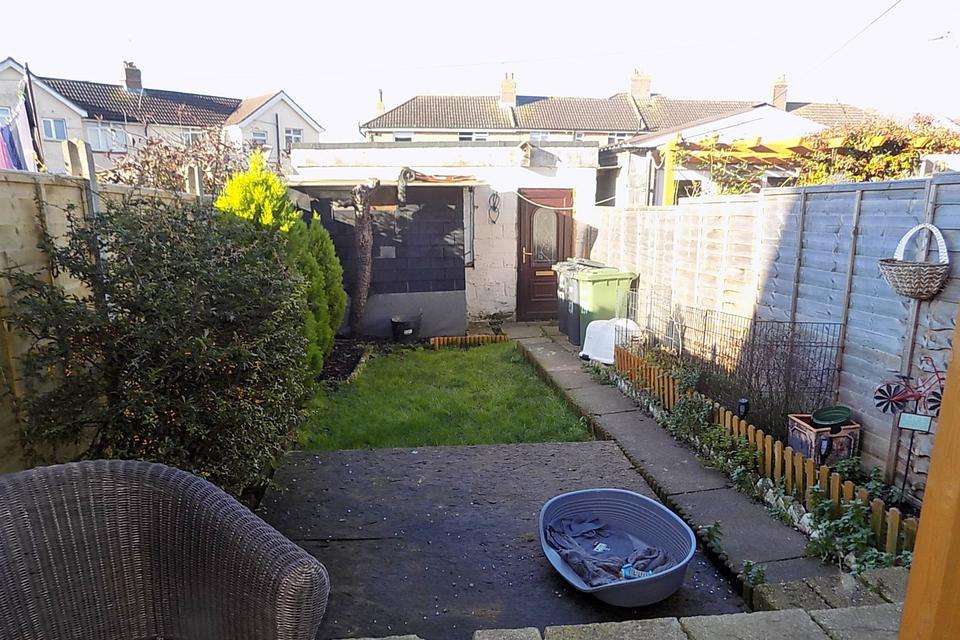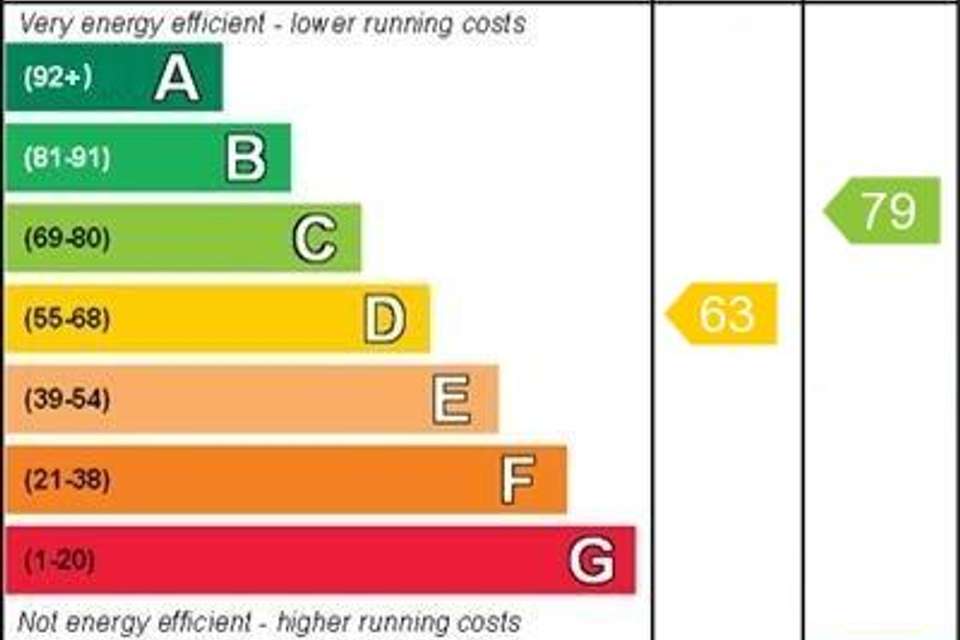3 bedroom terraced house for sale
Chamberlayne Road, Eastleigh SO50terraced house
bedrooms
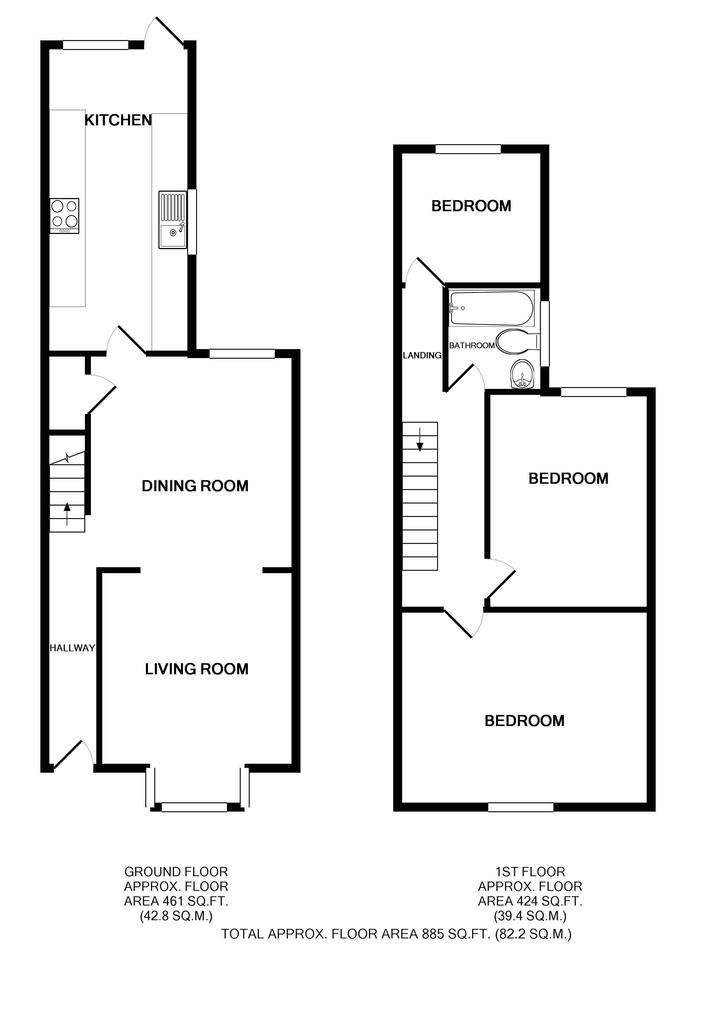
Property photos

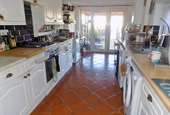
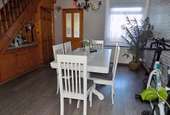
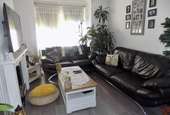
+9
Property description
An opportunity to purchase this three bedroom Victorian terrace home centrally located to the town centre and local primary schools. The property is offered with no chain and benefits from having a lounge and separate dining room plus a good size kitchen/diner. On the first floor there are three bedrooms and a bathroom. Outside the property benefits from having an enclosed rear garden and a double width garage at the end of the garden. Entrance Hall
Wooden laminate flooring, stairs to first floor, leading through to:Dining Room 12'0 (3.66m) x 11'3 (3.43m)
Upvc double glazed window to the rear aspect. Telephone point. Radiator, understairs storage area and cupboard. Archway through to:Lounge 13'6 (4.12m) x 11'0 (3.35m)
Upvc double glazed window to the front aspect. Radiator, feature fireplace. Laminate flooring. TV aerial point.Kitchen/Breakfast Room 16'3(4.95m) x 8'7 (2.62m)
Fitted with a range of wall and base units with work surfaces over. Space and plumbing for dishwasher and washing machine. Built in stainless steel gas hob and electric oven. Tiling to principle areas. Upvc double glazed window to the side aspect and upvc double glazed window and French doors leading to the rear garden.First Floor LandingSplit level landing with galleried balustrade. Radiator, access to the partly boarded loft space with lighting.
Bedroom One 13'0 (3.96m) x 11'1 (3.38m) to chimney breast
Two upvc double glazed windows to the front aspect. Radiator. Bedroom Two 12'1 (3.68m) x 8'6 (2.59m)
Upvc double glazed window to the rear aspect. Radiator. Built in airing cupboard.Bedroom Three 8'6 (2.59m) x 6'7 (2.01m)
Upvc double glazed window to the rear aspect. Radiator. Bathroom
Suite comprising wash basin, w.c, and panelled bath with electric shower over and shower screen. Fully tiled walls, radiator. Upvc double glazed window to the side aspect.Garden
Paved and covered area with step down to the remainder of the garden which is mainly laid to lawn with mature shrub borders and enclosed by panel fencing.
Detached Double Width Garage
With single up & over door and side pedestrian door, power and light, window to the rear aspect.
Wooden laminate flooring, stairs to first floor, leading through to:Dining Room 12'0 (3.66m) x 11'3 (3.43m)
Upvc double glazed window to the rear aspect. Telephone point. Radiator, understairs storage area and cupboard. Archway through to:Lounge 13'6 (4.12m) x 11'0 (3.35m)
Upvc double glazed window to the front aspect. Radiator, feature fireplace. Laminate flooring. TV aerial point.Kitchen/Breakfast Room 16'3(4.95m) x 8'7 (2.62m)
Fitted with a range of wall and base units with work surfaces over. Space and plumbing for dishwasher and washing machine. Built in stainless steel gas hob and electric oven. Tiling to principle areas. Upvc double glazed window to the side aspect and upvc double glazed window and French doors leading to the rear garden.First Floor LandingSplit level landing with galleried balustrade. Radiator, access to the partly boarded loft space with lighting.
Bedroom One 13'0 (3.96m) x 11'1 (3.38m) to chimney breast
Two upvc double glazed windows to the front aspect. Radiator. Bedroom Two 12'1 (3.68m) x 8'6 (2.59m)
Upvc double glazed window to the rear aspect. Radiator. Built in airing cupboard.Bedroom Three 8'6 (2.59m) x 6'7 (2.01m)
Upvc double glazed window to the rear aspect. Radiator. Bathroom
Suite comprising wash basin, w.c, and panelled bath with electric shower over and shower screen. Fully tiled walls, radiator. Upvc double glazed window to the side aspect.Garden
Paved and covered area with step down to the remainder of the garden which is mainly laid to lawn with mature shrub borders and enclosed by panel fencing.
Detached Double Width Garage
With single up & over door and side pedestrian door, power and light, window to the rear aspect.
Interested in this property?
Council tax
First listed
Over a month agoEnergy Performance Certificate
Chamberlayne Road, Eastleigh SO50
Marketed by
Churchills Estate Agents - Eastleigh 67 Leigh Road Eastleigh SO50 9DFPlacebuzz mortgage repayment calculator
Monthly repayment
The Est. Mortgage is for a 25 years repayment mortgage based on a 10% deposit and a 5.5% annual interest. It is only intended as a guide. Make sure you obtain accurate figures from your lender before committing to any mortgage. Your home may be repossessed if you do not keep up repayments on a mortgage.
Chamberlayne Road, Eastleigh SO50 - Streetview
DISCLAIMER: Property descriptions and related information displayed on this page are marketing materials provided by Churchills Estate Agents - Eastleigh. Placebuzz does not warrant or accept any responsibility for the accuracy or completeness of the property descriptions or related information provided here and they do not constitute property particulars. Please contact Churchills Estate Agents - Eastleigh for full details and further information.





