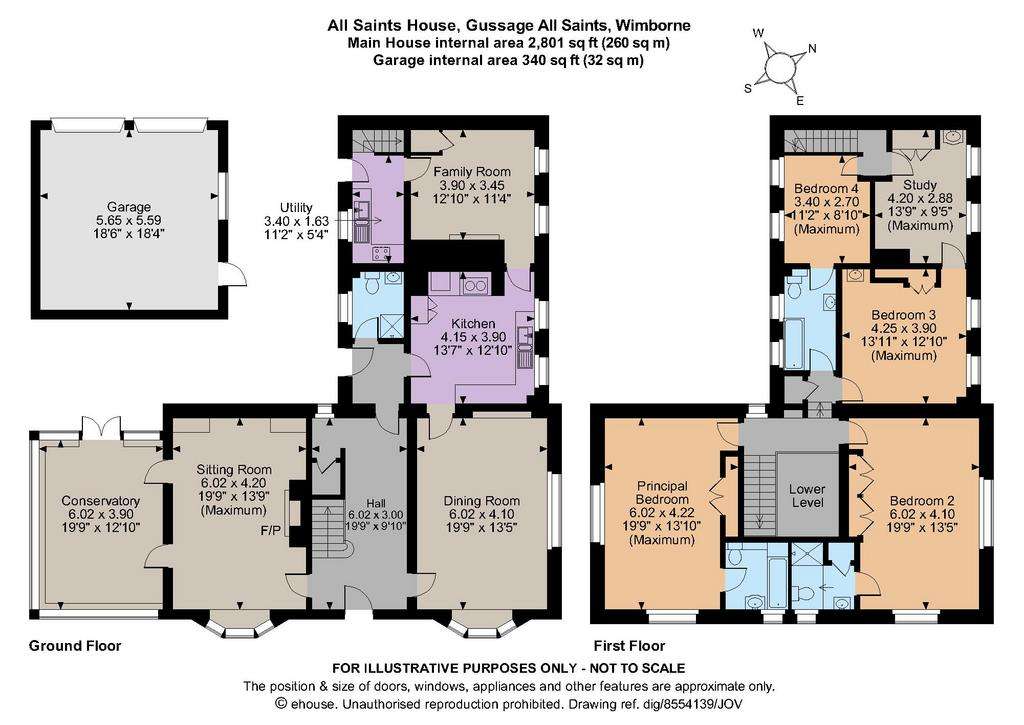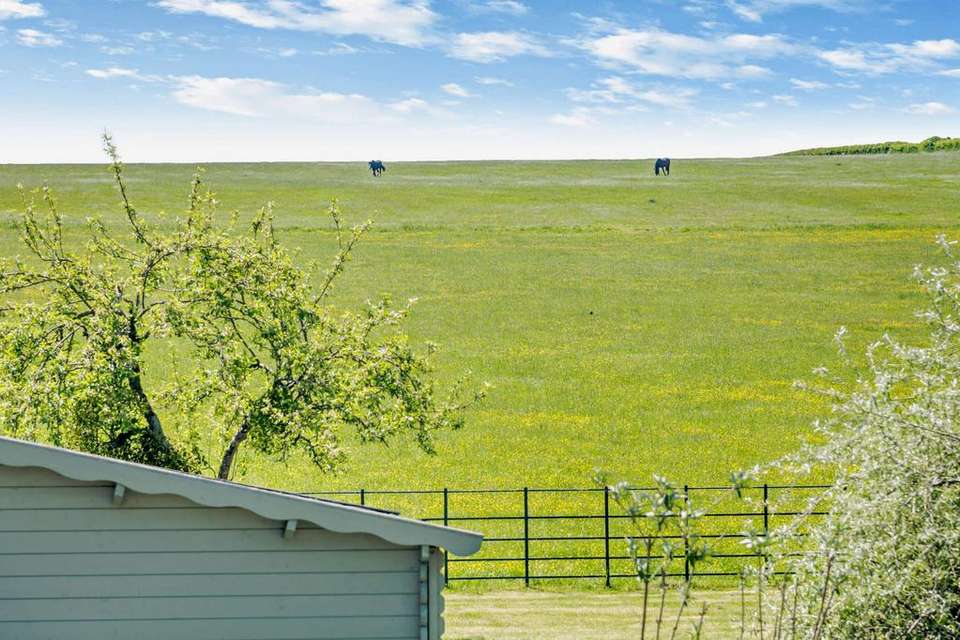5 bedroom detached house for sale
Wimborne, Dorsetdetached house
bedrooms

Property photos




+15
Property description
With a red-brick facade adjoined to a wing of brick and flint elevations, All Saints House is an attractive property offering character, charm and versatility with accommodation arranged across two floors.
On the ground floor, the spacious reception hall provides an inviting welcome with glimpses up to the galleried landing of the first floor. Reception rooms comprise an elegant sitting room featuring a fireplace with decorative surround and with inset wood-burning stove. Two separate doors give access into a light-filled conservatory, where the garden and surrounding terrain can be enjoyed throughout the seasons, and for hosting family and friends, the dining room on the opposing side of the hallway offers the ideal setting. The adjoining kitchen has a red Aga stove at its heart and is fitted with wall and base level cabinetry, whilst a utility room provides additional storage and a home to domestic appliances. A flexible-use family room is adjacent to the kitchen.
There are four bedrooms on the upper level where rooms enjoy the elevated vistas over the undulating landscape. Three rooms enjoy the benefit of en suite facilities, whilst the fourth room has a vanity sink and a link to a study. Additional facilities are provided on the ground floor, where a modern shower room is situated.
Wrought-iron gates, set within the brick pillars, mark the vehicular entrance to the property with a gravelled driveway providing parking and leading to the detached double garage for a sheltered halt. Picket fencing forms a partition to the side with a gate offering a route to the rear garden which is mainly laid to lawn, interspersed with specimen trees. The paved pathway links to a terrace adjoining the house with direct access from the conservatory offering opportunities for outdoor dining and relaxation. Offering an additional passage, a gravelled path with garden to either side leads to a pedestrian gate where a line of shrubs fronts the lane offering a natural boundary and affording views across to open countryside.
In the picturesque county of Dorset, the village of Gussage All Saints is sited alongside a small stream in a shallow valley on the dip slope of Cranborne Chase, which is a designated AONB offering a haven to nature and walking enthusiasts. Local amenities include a village hall and a community pub, The Drovers Inn, with the nearby towns of Wimborne Minster and Blandford Forum providing a good range of shopping, cultural and leisure facilities.
Within easy reach are Poole, with its renowned harbour and beaches, and the Cathedral City of Salisbury, both of which provide train services to London. Road-users can access the A31 and the A354 for links to the major road network and Southampton Airport provides travel further afield. State schools are at Wimborne St Giles, Cranborne and Wimborne and independent schools in the wider area include Bryanston, Canford, Dumpton and Clayesmore School.
On the ground floor, the spacious reception hall provides an inviting welcome with glimpses up to the galleried landing of the first floor. Reception rooms comprise an elegant sitting room featuring a fireplace with decorative surround and with inset wood-burning stove. Two separate doors give access into a light-filled conservatory, where the garden and surrounding terrain can be enjoyed throughout the seasons, and for hosting family and friends, the dining room on the opposing side of the hallway offers the ideal setting. The adjoining kitchen has a red Aga stove at its heart and is fitted with wall and base level cabinetry, whilst a utility room provides additional storage and a home to domestic appliances. A flexible-use family room is adjacent to the kitchen.
There are four bedrooms on the upper level where rooms enjoy the elevated vistas over the undulating landscape. Three rooms enjoy the benefit of en suite facilities, whilst the fourth room has a vanity sink and a link to a study. Additional facilities are provided on the ground floor, where a modern shower room is situated.
Wrought-iron gates, set within the brick pillars, mark the vehicular entrance to the property with a gravelled driveway providing parking and leading to the detached double garage for a sheltered halt. Picket fencing forms a partition to the side with a gate offering a route to the rear garden which is mainly laid to lawn, interspersed with specimen trees. The paved pathway links to a terrace adjoining the house with direct access from the conservatory offering opportunities for outdoor dining and relaxation. Offering an additional passage, a gravelled path with garden to either side leads to a pedestrian gate where a line of shrubs fronts the lane offering a natural boundary and affording views across to open countryside.
In the picturesque county of Dorset, the village of Gussage All Saints is sited alongside a small stream in a shallow valley on the dip slope of Cranborne Chase, which is a designated AONB offering a haven to nature and walking enthusiasts. Local amenities include a village hall and a community pub, The Drovers Inn, with the nearby towns of Wimborne Minster and Blandford Forum providing a good range of shopping, cultural and leisure facilities.
Within easy reach are Poole, with its renowned harbour and beaches, and the Cathedral City of Salisbury, both of which provide train services to London. Road-users can access the A31 and the A354 for links to the major road network and Southampton Airport provides travel further afield. State schools are at Wimborne St Giles, Cranborne and Wimborne and independent schools in the wider area include Bryanston, Canford, Dumpton and Clayesmore School.
Interested in this property?
Council tax
First listed
Over a month agoEnergy Performance Certificate
Wimborne, Dorset
Marketed by
Strutt & Parker - Salisbury 41 Milford Street Salisbury SP1 2BPCall agent on 01722 567825
Placebuzz mortgage repayment calculator
Monthly repayment
The Est. Mortgage is for a 25 years repayment mortgage based on a 10% deposit and a 5.5% annual interest. It is only intended as a guide. Make sure you obtain accurate figures from your lender before committing to any mortgage. Your home may be repossessed if you do not keep up repayments on a mortgage.
Wimborne, Dorset - Streetview
DISCLAIMER: Property descriptions and related information displayed on this page are marketing materials provided by Strutt & Parker - Salisbury. Placebuzz does not warrant or accept any responsibility for the accuracy or completeness of the property descriptions or related information provided here and they do not constitute property particulars. Please contact Strutt & Parker - Salisbury for full details and further information.




















